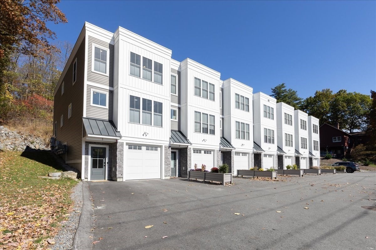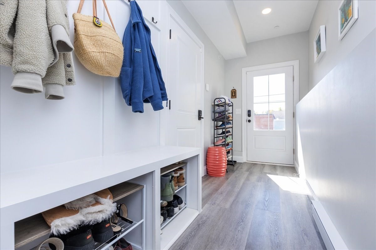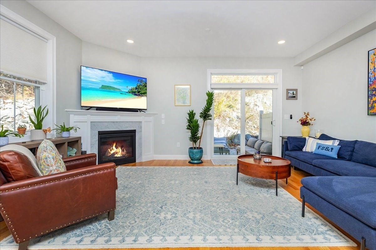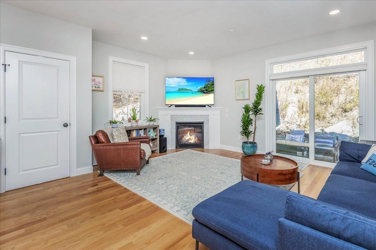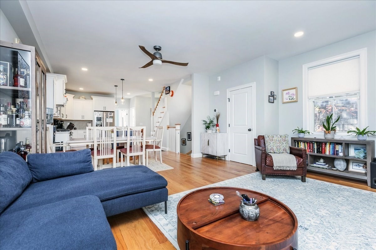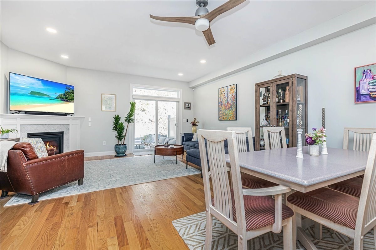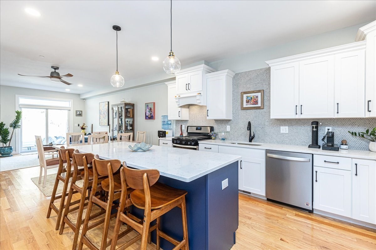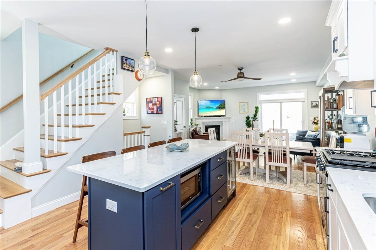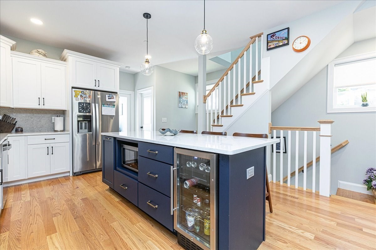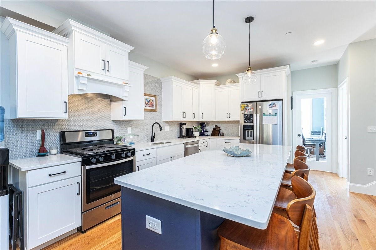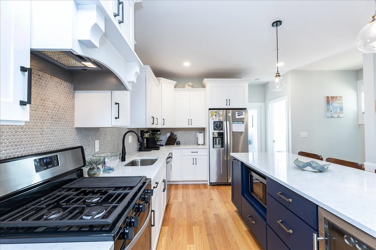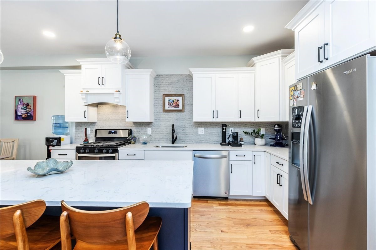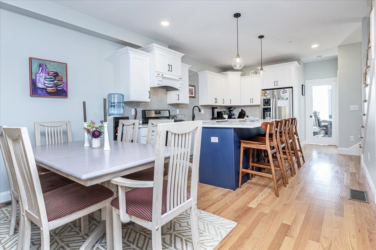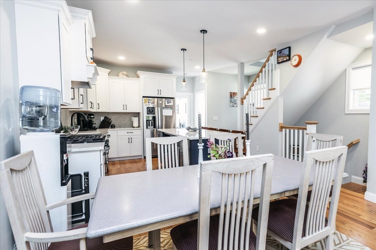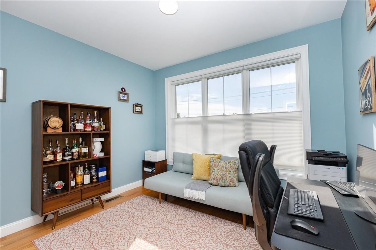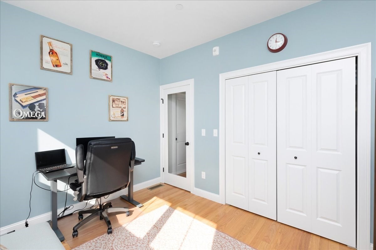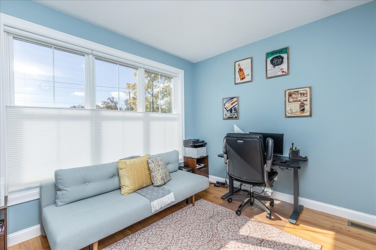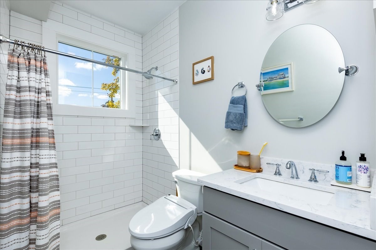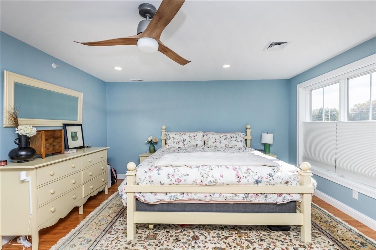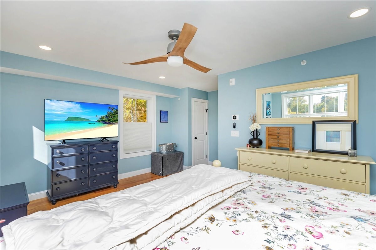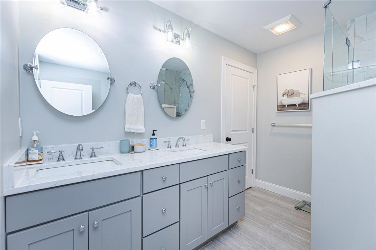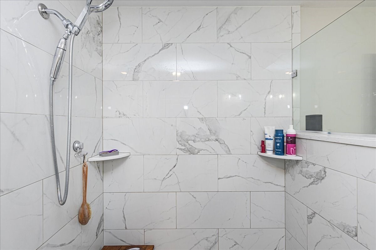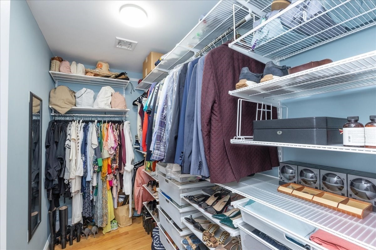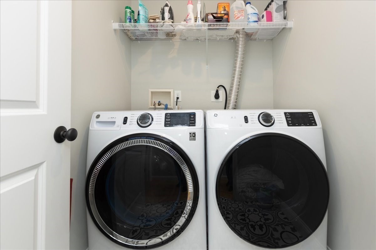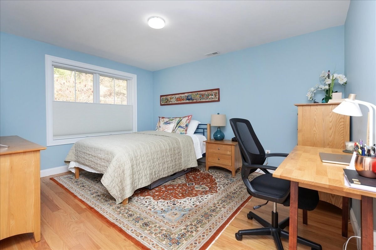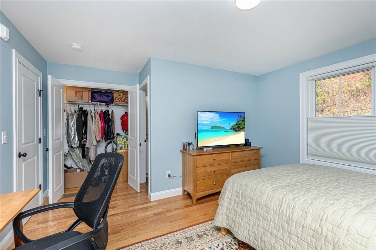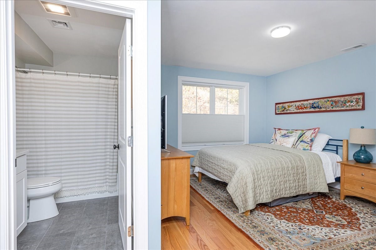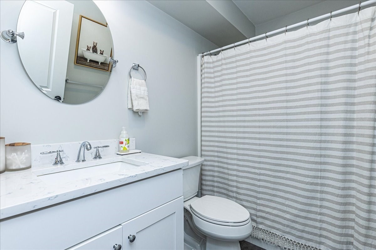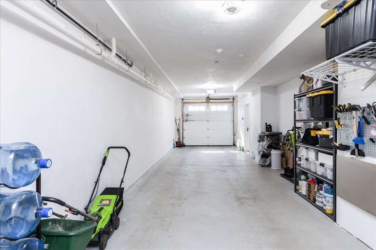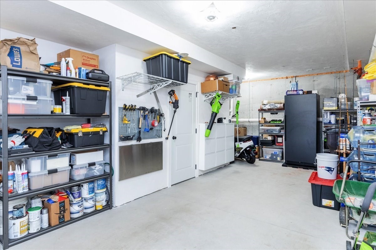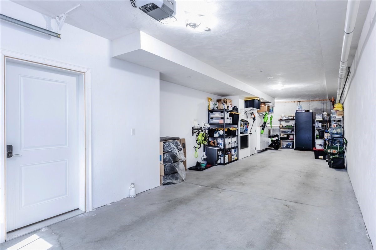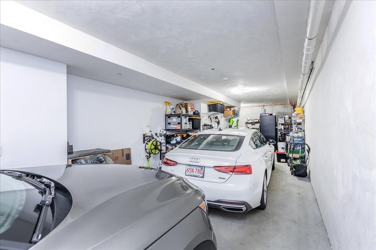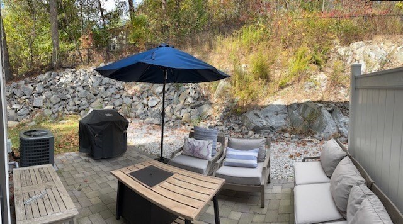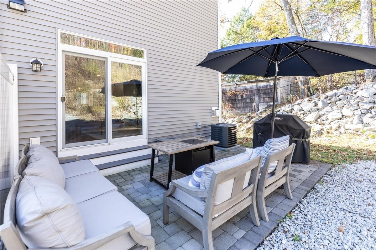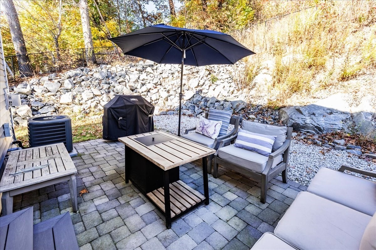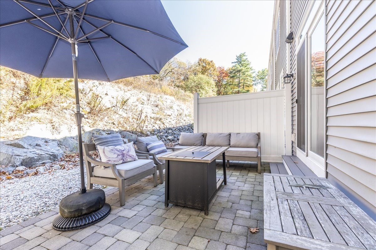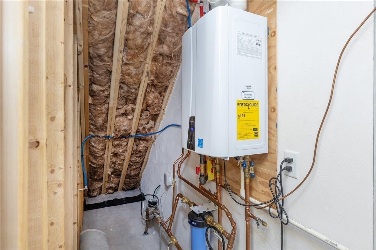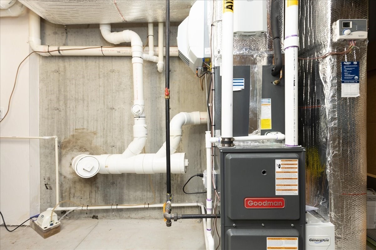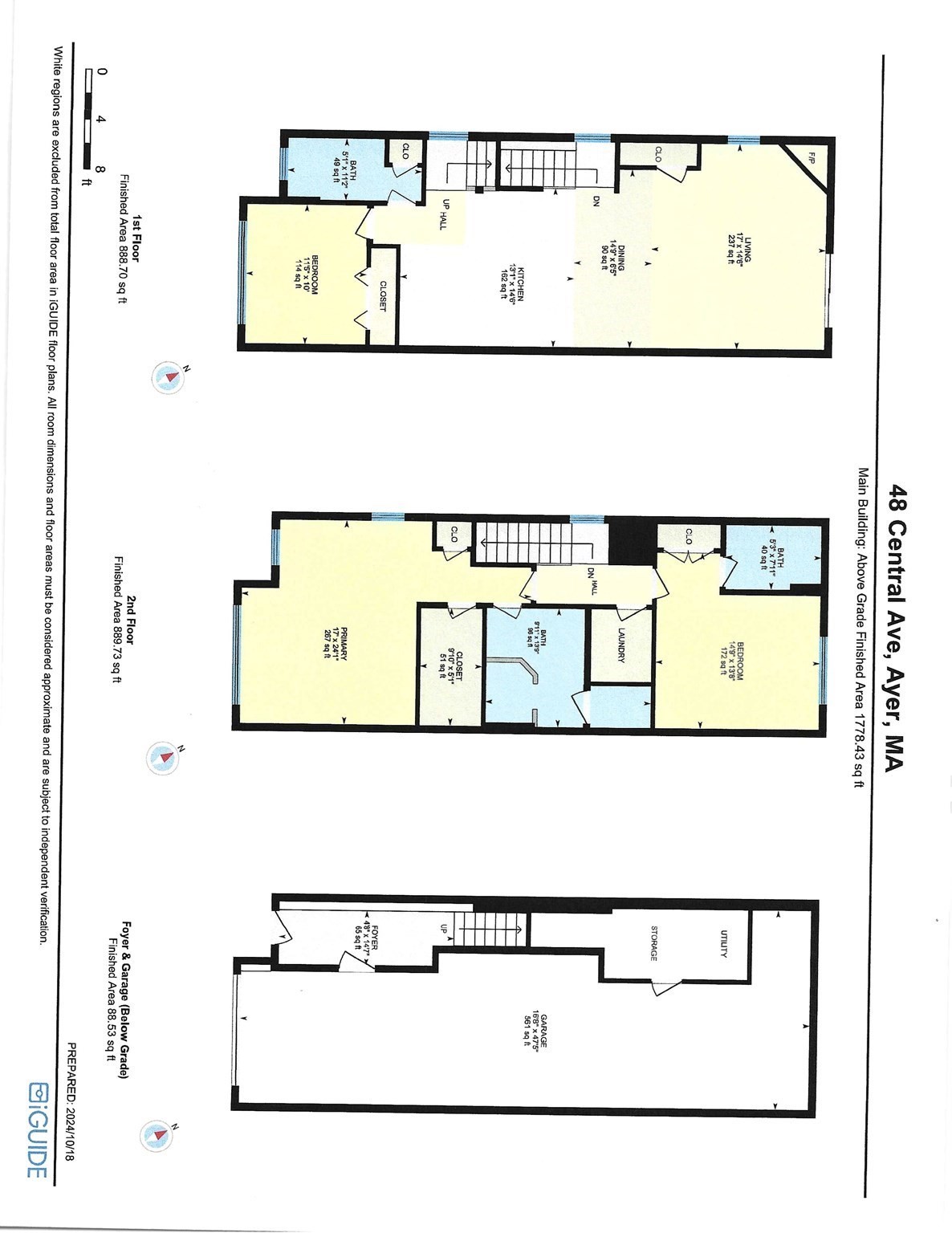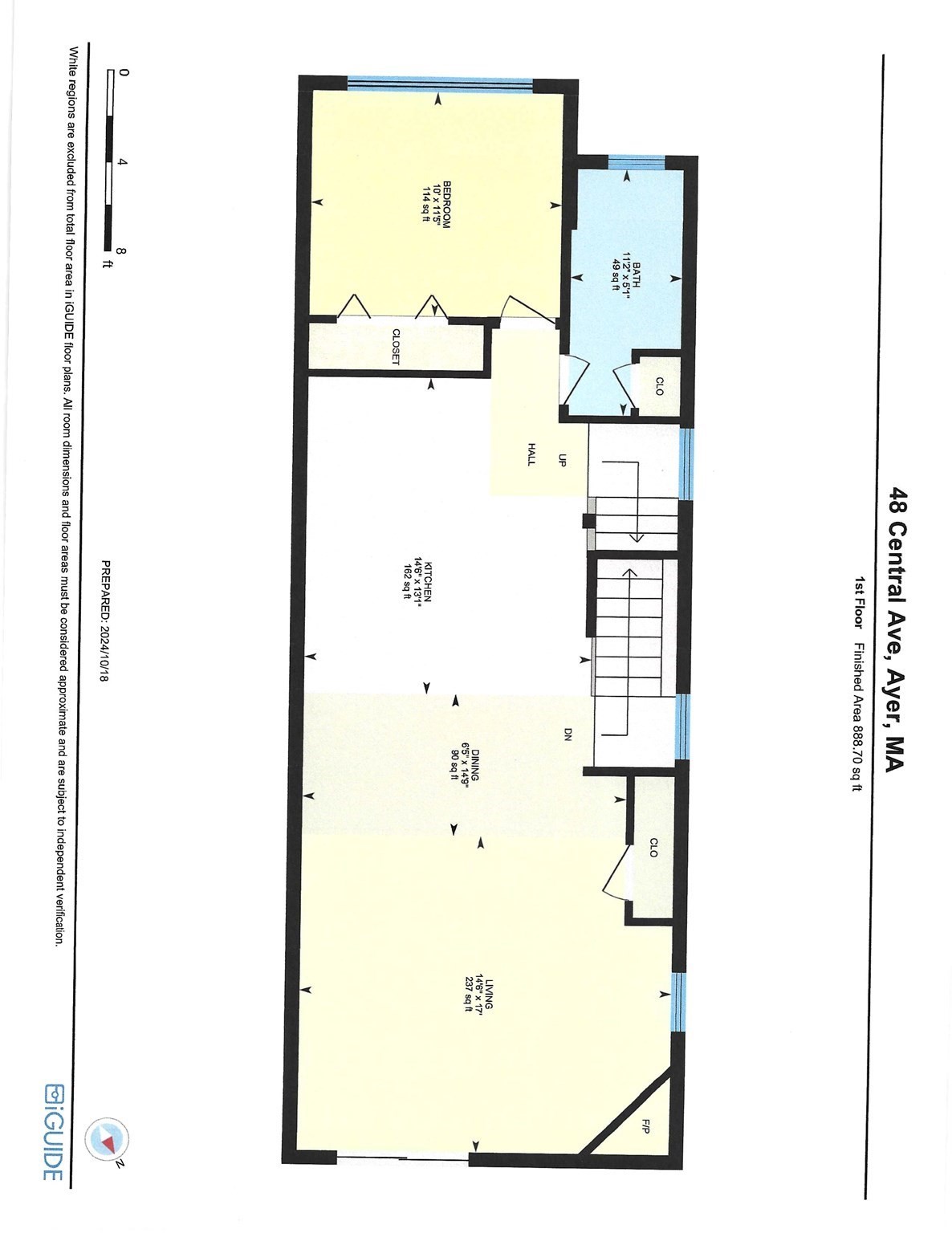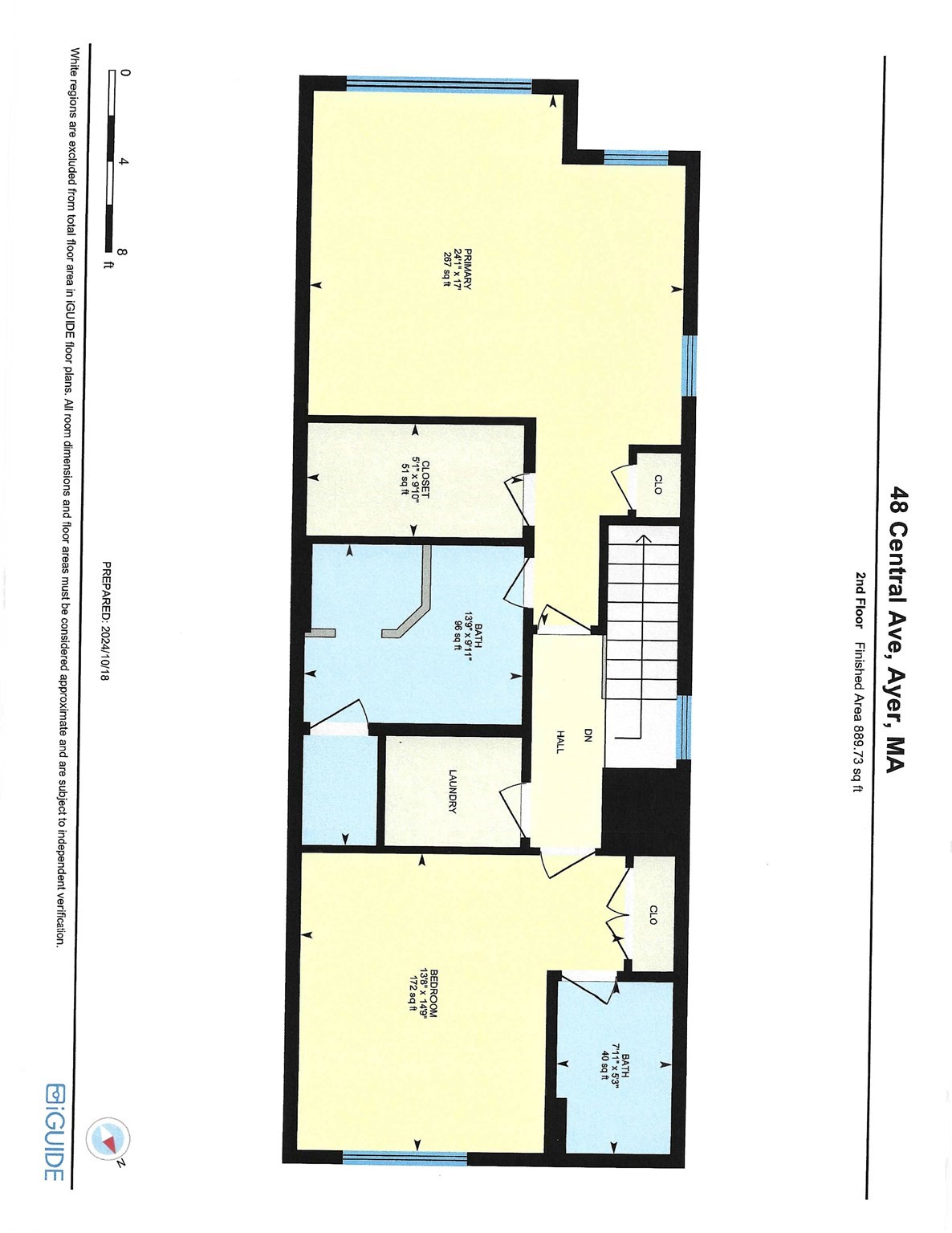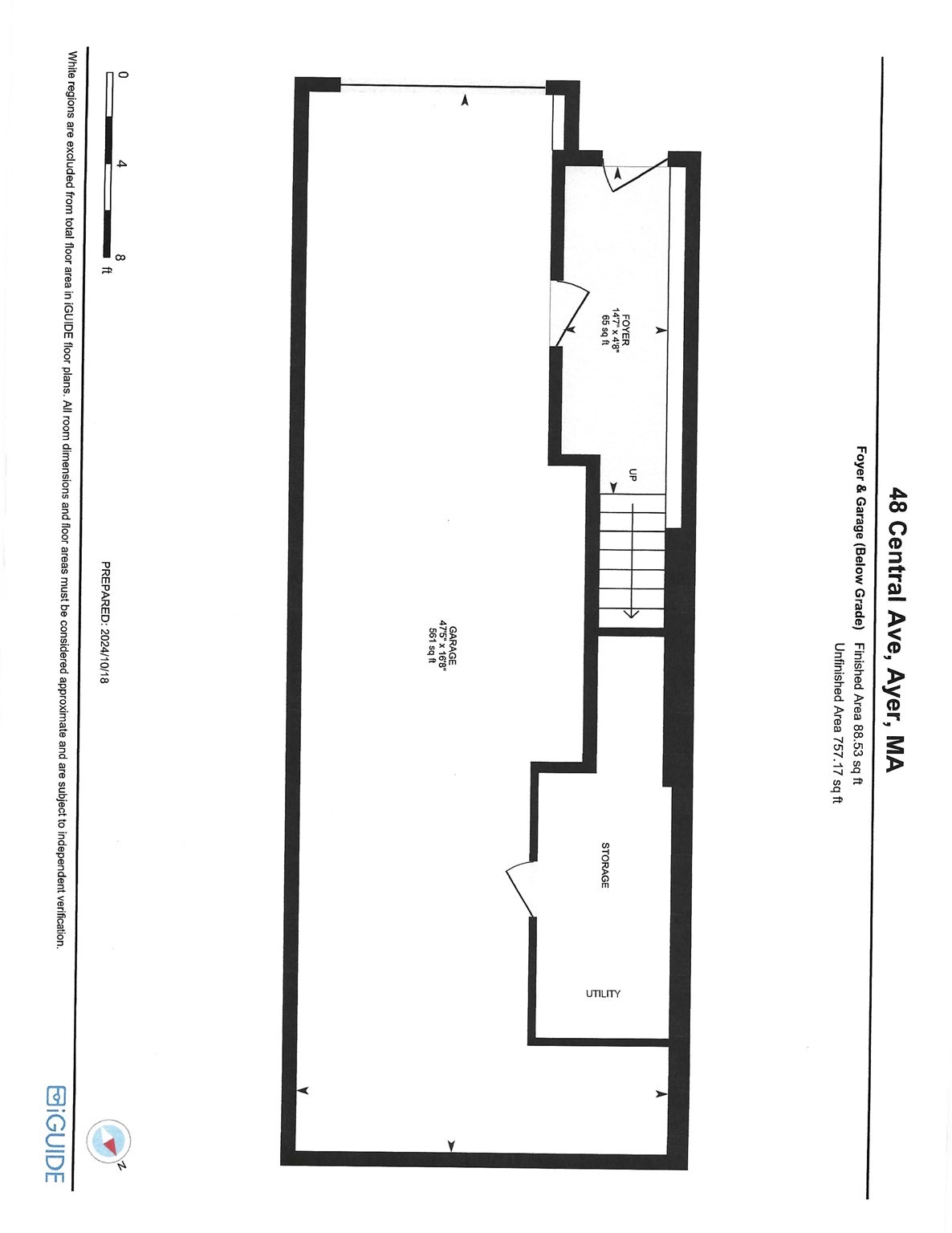Property Description
Property Overview
Property Details click or tap to expand
Kitchen, Dining, and Appliances
- Kitchen Dimensions: 15X14
- Cabinets - Upgraded, Countertops - Stone/Granite/Solid, Flooring - Hardwood, Kitchen Island, Recessed Lighting
- Dishwasher, Disposal, Dryer, Microwave, Range, Refrigerator, Washer, Washer Hookup
- Dining Room Dimensions: 16X9
- Dining Room Level: First Floor
- Dining Room Features: Flooring - Hardwood, Open Floor Plan, Recessed Lighting
Bedrooms
- Bedrooms: 3
- Master Bedroom Dimensions: 18X15
- Master Bedroom Level: Second Floor
- Master Bedroom Features: Bathroom - Full, Cable Hookup, Ceiling Fan(s), Closet - Linen, Closet - Walk-in, Flooring - Hardwood, Recessed Lighting
- Bedroom 2 Dimensions: 15X12
- Bedroom 2 Level: Second Floor
- Master Bedroom Features: Closet, Flooring - Hardwood, Recessed Lighting
- Bedroom 3 Dimensions: 14X13
- Bedroom 3 Level: Second Floor
- Master Bedroom Features: Closet, Flooring - Hardwood, Recessed Lighting
Other Rooms
- Total Rooms: 6
- Living Room Dimensions: 18X13
- Living Room Features: Cable Hookup, Ceiling Fan(s), Fireplace, Flooring - Hardwood, Open Floor Plan, Recessed Lighting, Slider
Bathrooms
- Full Baths: 3
- Master Bath: 1
- Bathroom 1 Dimensions: 9X6
- Bathroom 1 Level: First Floor
- Bathroom 1 Features: Bathroom - With Shower Stall, Flooring - Stone/Ceramic Tile
- Bathroom 2 Dimensions: 9X6
- Bathroom 2 Level: Second Floor
- Bathroom 2 Features: Bathroom - Tiled With Tub & Shower, Flooring - Stone/Ceramic Tile
- Bathroom 3 Dimensions: 11X11
- Bathroom 3 Level: Second Floor
- Bathroom 3 Features: Bathroom - With Tub & Shower, Flooring - Stone/Ceramic Tile
Amenities
- Amenities: Bike Path, Highway Access, Public School, Public Transportation, Shopping, Walk/Jog Trails
- Association Fee Includes: Exterior Maintenance, Landscaping, Master Insurance, Refuse Removal, Reserve Funds, Sewer, Snow Removal
Utilities
- Heating: Extra Flue, Forced Air, Gas, Heat Pump, Oil
- Heat Zones: 2
- Cooling: Central Air
- Cooling Zones: 2
- Electric Info: 100 Amps, Circuit Breakers, Other (See Remarks), Underground
- Energy Features: Insulated Windows
- Utility Connections: for Electric Dryer, for Gas Range, Washer Hookup
- Water: City/Town Water, Private
- Sewer: City/Town Sewer, Private
Unit Features
- Square Feet: 1743
- Unit Building: 1
- Unit Level: 1
- Floors: 2
- Pets Allowed: Yes
- Fireplaces: 1
- Laundry Features: In Unit
- Accessability Features: Unknown
Condo Complex Information
- Condo Name: Loft 48
- Condo Type: Condo
- Complex Complete: Yes
- Number of Units: 7
- Number of Units Owner Occupied: 7
- Elevator: No
- Condo Association: U
- HOA Fee: $220
- Fee Interval: Monthly
Construction
- Year Built: 2020
- Style: , Garrison, Townhouse
- Construction Type: Aluminum, Frame
- Roof Material: Rubber
- Flooring Type: Hardwood, Tile, Vinyl
- Lead Paint: Unknown
- Warranty: No
Garage & Parking
- Garage Parking: Garage Door Opener, Under
- Garage Spaces: 2
- Parking Features: 1-10 Spaces, Off-Street
- Parking Spaces: 2
Exterior & Grounds
- Exterior Features: Patio
- Pool: No
- Distance to Beach: 1/2 to 1 Mile
- Beach Ownership: Public
- Beach Description: Lake/Pond
Other Information
- MLS ID# 73300402
- Last Updated: 10/18/24
- Documents on File: 21E Certificate, Aerial Photo, Building Permit, Floor Plans, Investment Analysis, Legal Description, Master Deed, Perc Test, Rules & Regs, Site Plan, Soil Survey, Unit Deed
- Terms: Contract for Deed, Rent w/Option
Property History click or tap to expand
| Date | Event | Price | Price/Sq Ft | Source |
|---|---|---|---|---|
| 10/13/2024 | Active | $569,900 | $327 | MLSPIN |
| 10/09/2024 | New | $569,900 | $327 | MLSPIN |
| 06/03/2021 | Sold | $437,500 | $243 | MLSPIN |
| 12/21/2020 | Under Agreement | $424,800 | $236 | MLSPIN |
| 12/13/2020 | Contingent | $424,800 | $236 | MLSPIN |
| 12/13/2020 | New | $424,800 | $236 | MLSPIN |
Mortgage Calculator
Map & Resources
Page Hilltop Elementary School
Public Elementary School, Grades: PK-5
0.51mi
Ayer Shirley Regional High School
Public Secondary School, Grades: 9-12
0.62mi
Bar 25
Bar
0.35mi
The Billiards Cafe
Bar
0.39mi
Union Coffee Roasters
Coffee Shop
0.36mi
Dunkin'
Donut & Coffee Shop
0.53mi
Parthenon Pizza
Pizzeria
0.61mi
Lucia’s Tavola
Italian Restaurant
0.37mi
Verona Pizza
Pizzeria
0.54mi
Nashoba Valley Medical Center
Hospital
1.22mi
Ayer Fire Department
Fire Station
0.48mi
Ayer Police Department
Police
0.65mi
Nashoba Valley Fitness Center
Fitness Centre
0.17mi
Albert J. Pirone Memorial Park
Park
0.26mi
Depot Square Park
Park
0.41mi
Balchs Pond
Municipal Park
0.31mi
Pine Meadow Conservation Land
Nature Reserve
0.47mi
Kiddie Junction
Playground
0.34mi
North Middlesex Savings Bank
Bank
0.31mi
Santander
Bank
0.45mi
IC Federal Credit Union
Bank
0.7mi
Headquarters Hair Salon
Hairdresser
0.22mi
Color Bar Salon
Hairdresser
0.33mi
Woody's Barber Shop
Hairdresser
0.33mi
Mary's Beauty Salon
Hairdresser
0.37mi
Trophy Life Tattoo
Tattoo
0.37mi
Gulf Express
Convenience
0.56mi
Snack Shop
Convenience
0.77mi
Alltown Fresh
Convenience
0.81mi
Woo Ri Food Market
Supermarket
0.48mi
Ayer
0.38mi
Seller's Representative: James McCloy, JMC Real Estate
MLS ID#: 73300402
© 2024 MLS Property Information Network, Inc.. All rights reserved.
The property listing data and information set forth herein were provided to MLS Property Information Network, Inc. from third party sources, including sellers, lessors and public records, and were compiled by MLS Property Information Network, Inc. The property listing data and information are for the personal, non commercial use of consumers having a good faith interest in purchasing or leasing listed properties of the type displayed to them and may not be used for any purpose other than to identify prospective properties which such consumers may have a good faith interest in purchasing or leasing. MLS Property Information Network, Inc. and its subscribers disclaim any and all representations and warranties as to the accuracy of the property listing data and information set forth herein.
MLS PIN data last updated at 2024-10-18 12:53:00



