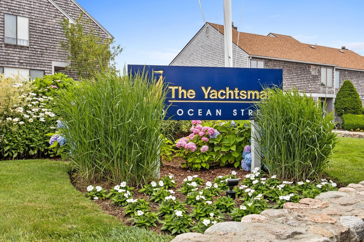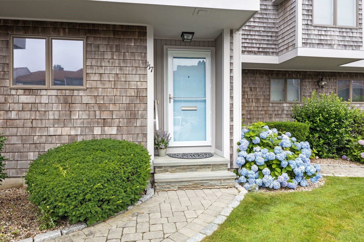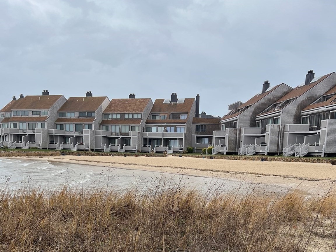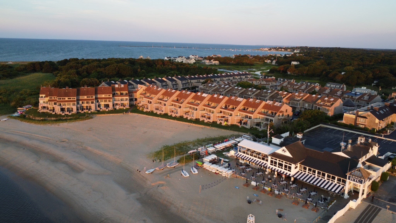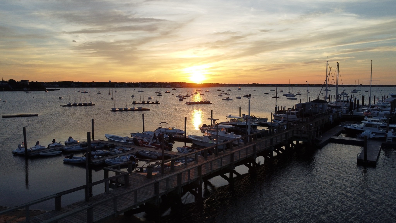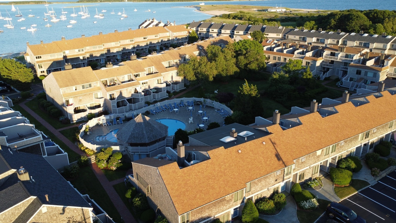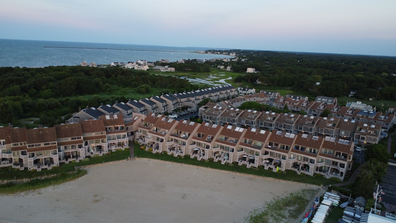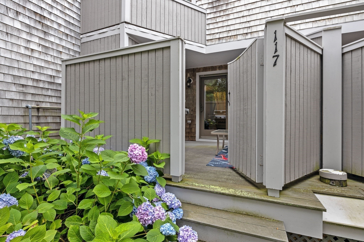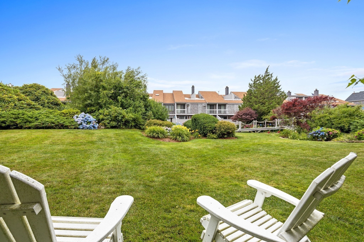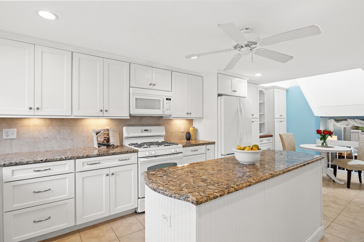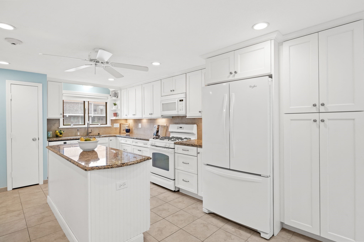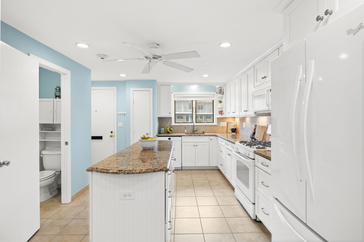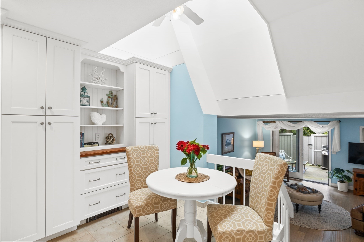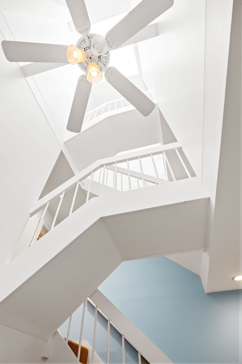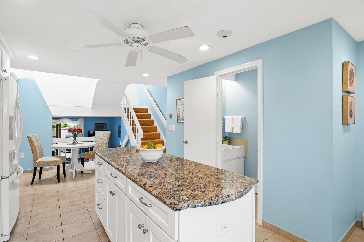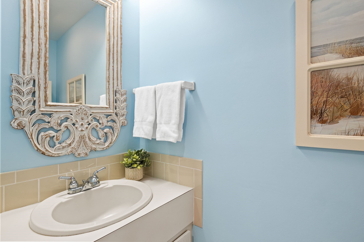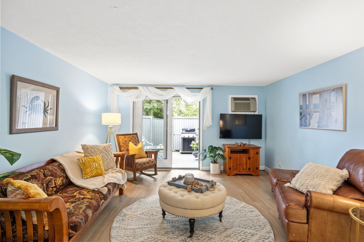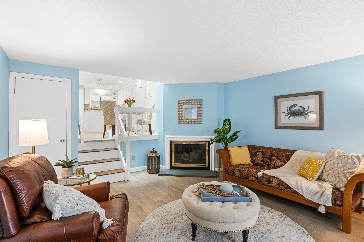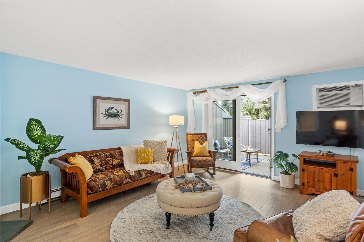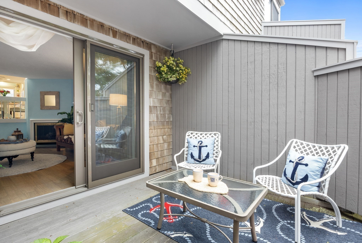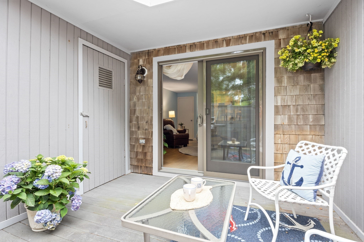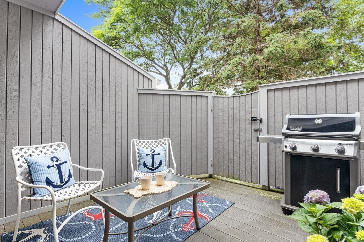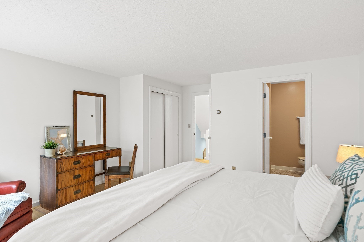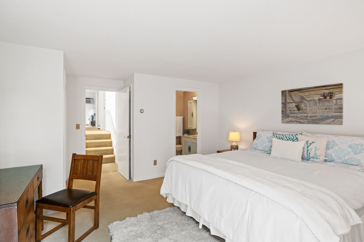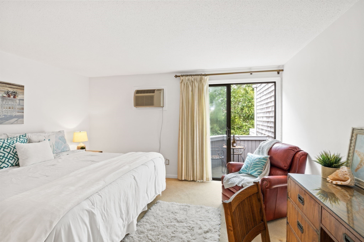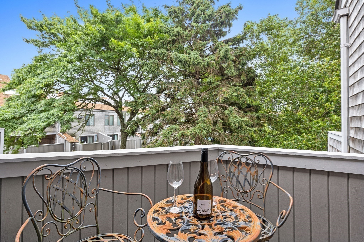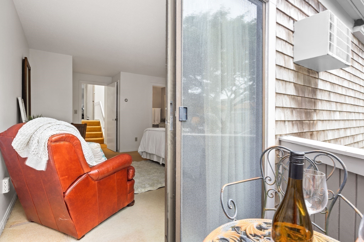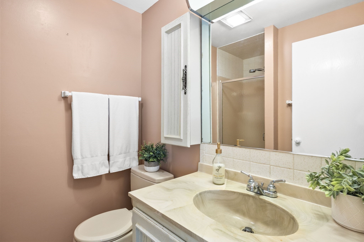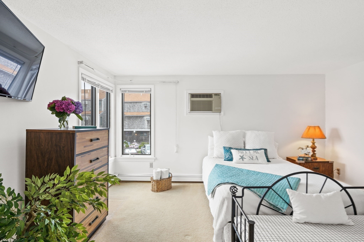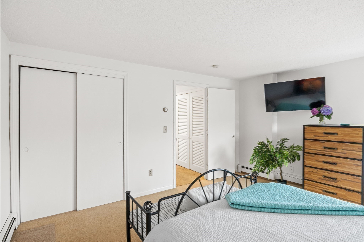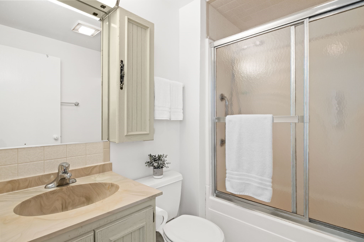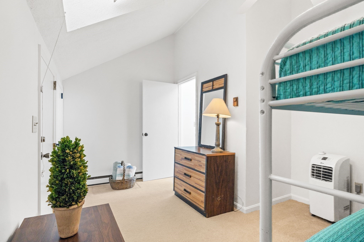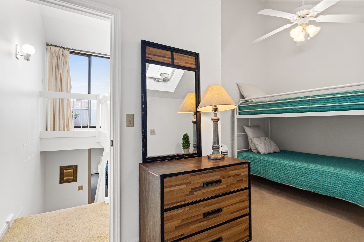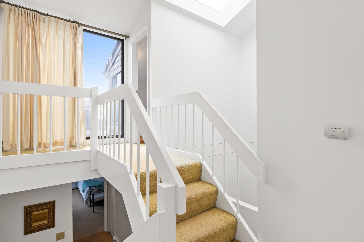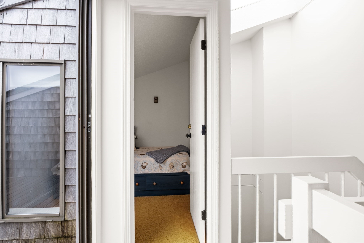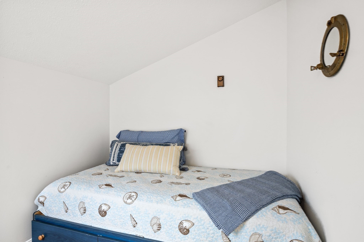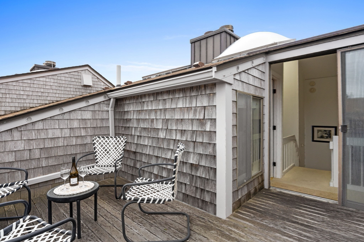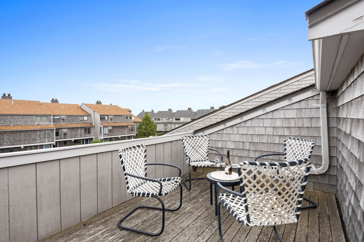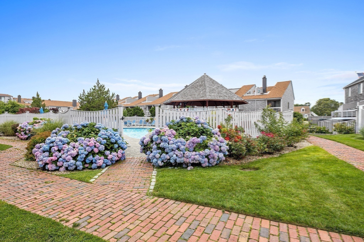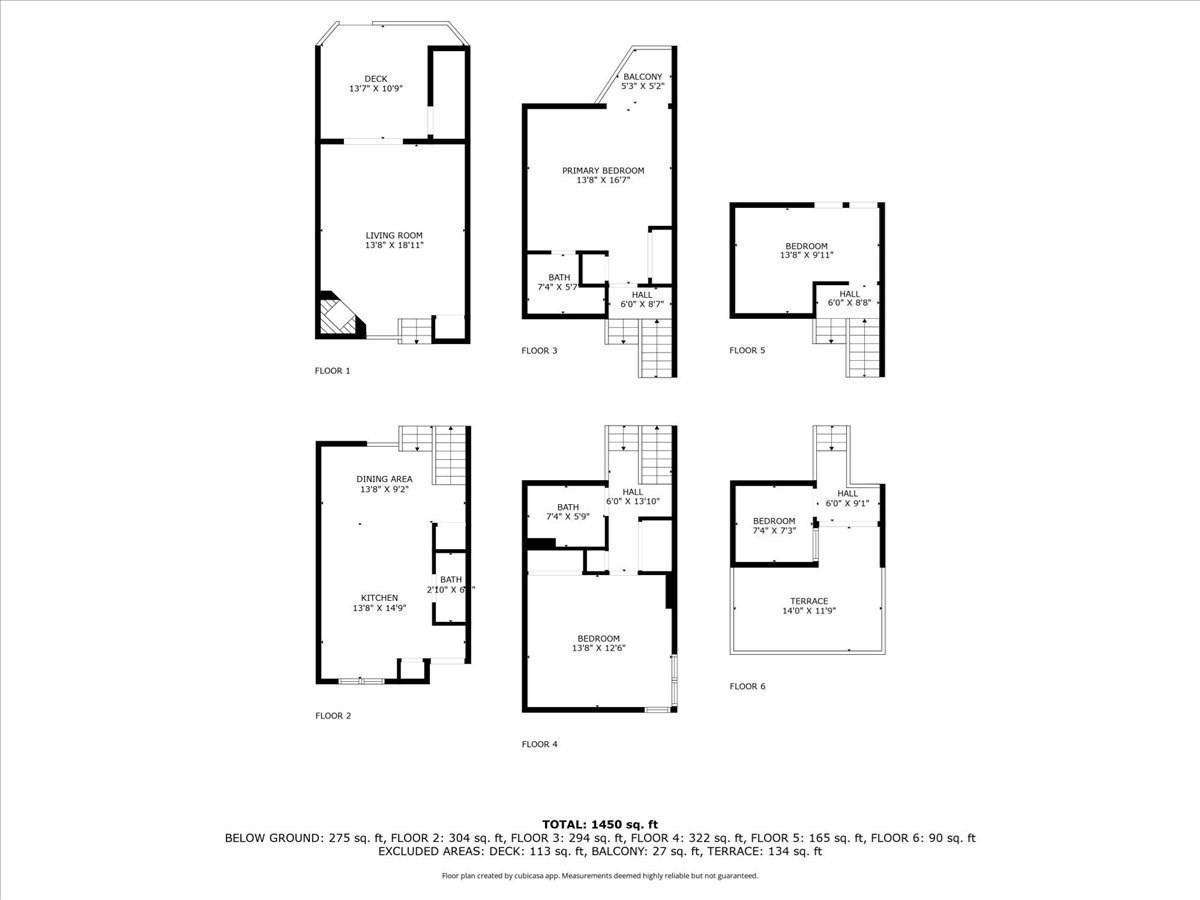Property Description
Property Overview
Property Details click or tap to expand
Kitchen, Dining, and Appliances
- Kitchen Dimensions: 13'8"X14'9"
- Kitchen Level: Second Floor
- Bathroom - Half, Cabinets - Upgraded, Countertops - Stone/Granite/Solid, Flooring - Stone/Ceramic Tile, Gas Stove, Kitchen Island, Recessed Lighting
- Dishwasher, Disposal, Dryer, Microwave, Range, Refrigerator, Washer, Washer Hookup
- Dining Room Dimensions: 13'8"X9
- Dining Room Level: Second Floor
- Dining Room Features: Ceiling - Beamed, Ceiling Fan(s), Ceiling - Vaulted, Flooring - Stone/Ceramic Tile, Skylight
Bedrooms
- Bedrooms: 3
- Master Bedroom Dimensions: 13'8"X16'7"
- Master Bedroom Level: Third Floor
- Master Bedroom Features: Balcony / Deck, Bathroom - Full, Closet - Linen, Flooring - Wall to Wall Carpet
- Bedroom 2 Dimensions: 13'8"X12'6"
- Bedroom 2 Level: Fourth Floor
- Master Bedroom Features: Flooring - Wall to Wall Carpet
- Bedroom 3 Dimensions: 7'4"X7'3"
- Bedroom 3 Level: Fourth Floor
- Master Bedroom Features: Flooring - Wall to Wall Carpet
Other Rooms
- Total Rooms: 6
- Living Room Dimensions: 13'8"X18'11"
- Living Room Level: First Floor
- Living Room Features: Deck - Exterior, Exterior Access, Fireplace, Flooring - Wood
Bathrooms
- Full Baths: 2
- Half Baths 1
- Master Bath: 1
Amenities
- Association Fee Includes: Beach Rights, Exterior Maintenance, Garden Area, Landscaping, Master Insurance, Reserve Funds, Sewer, Snow Removal, Swimming Pool
Utilities
- Heating: Electric Baseboard, Gas, Hot Air Gravity, Hot Water Baseboard, Hot Water Baseboard, Other (See Remarks)
- Cooling: Wall AC
- Electric Info: 220 Volts, At Street
- Utility Connections: for Electric Dryer, for Gas Oven, for Gas Range, Outdoor Gas Grill Hookup, Washer Hookup
- Water: City/Town Water, Private
- Sewer: City/Town Sewer, Private
Unit Features
- Square Feet: 1334
- Unit Building: 117
- Unit Level: 1
- Interior Features: Central Vacuum
- Floors: 5
- Pets Allowed: Yes
- Fireplaces: 1
- Laundry Features: In Unit
- Accessability Features: Unknown
Condo Complex Information
- Condo Name: The Yachtsman
- Condo Type: Condo
- Complex Complete: Yes
- Number of Units: 125
- Elevator: No
- Condo Association: U
- HOA Fee: $1,056
- Fee Interval: Monthly
- Management: Professional - On Site
Construction
- Year Built: 1975
- Style: , Garrison, Townhouse
- Roof Material: Aluminum, Asphalt/Fiberglass Shingles
- Flooring Type: Bamboo, Tile, Wall to Wall Carpet
- Lead Paint: Unknown
- Warranty: No
Garage & Parking
- Garage Parking: Assigned
- Parking Features: 1-10 Spaces, Assigned, Garage, Off-Street
- Parking Spaces: 1
Exterior & Grounds
- Exterior Features: Balcony, Deck - Composite, Deck - Roof, Patio - Enclosed, Professional Landscaping, Sprinkler System
- Pool: Yes
- Pool Features: Heated, Inground
- Waterfront Features: Bay, Direct Access, Sound, Walk to
- Beach Ownership: Private
- Beach Description: Bay, Direct Access, Sound, Walk to
Other Information
- MLS ID# 73260557
- Last Updated: 11/17/24
- Documents on File: 21E Certificate, Aerial Photo, Association Financial Statements, Feasibility Study, Land Survey, Perc Test, Rules & Regs, Soil Survey, Unit Deed
Property History click or tap to expand
| Date | Event | Price | Price/Sq Ft | Source |
|---|---|---|---|---|
| 11/17/2024 | Active | $799,000 | $599 | MLSPIN |
| 11/13/2024 | Price Change | $799,000 | $599 | MLSPIN |
| 09/30/2024 | Active | $819,000 | $614 | MLSPIN |
| 09/26/2024 | Price Change | $819,000 | $614 | MLSPIN |
| 08/20/2024 | Active | $829,000 | $621 | MLSPIN |
| 08/16/2024 | Price Change | $829,000 | $621 | MLSPIN |
| 07/16/2024 | Active | $839,000 | $629 | MLSPIN |
| 07/12/2024 | New | $839,000 | $629 | MLSPIN |
Mortgage Calculator
Map & Resources
St. John Paul II School
Private School, Grades: 5-12
0.7mi
Sturgis Charter Public School
Charter School, Grades: 9-12
0.96mi
Barnstable Community Innovation School
Public Elementary School, Grades: K-3
1.37mi
Elbowroom Cocktail Lounge
Bar
0.95mi
Embargo
Bar
0.96mi
Mariner Cafe
Coffee Shop
1.11mi
Kalmus Beach Snack Bar
Fast Food
0.28mi
Box Lunch
Sandwich (Fast Food)
1.01mi
Dunkin'
Donut & Coffee Shop
1.04mi
Dunkin' Donuts
Donut (Fast Food)
1.4mi
katies homemade icecream
Ice Cream Parlor
0.96mi
Yarmouth Fire Department
Fire Station
1.94mi
Fire Hall Number 3
Fire Station
2.01mi
Cape Cod Hospital
Hospital
0.91mi
Cape Cod Melody Tent
Theatre
1.13mi
HyArts Artist Shanties: Bismore Park
Gallery
0.71mi
HyArts Artist Shanties: Harbor Overlook
Gallery
0.91mi
Cape Cod Maritime Museum
Museum
0.89mi
Guyer Barn
Museum
0.9mi
Zion Union Heritage Museum
Museum
1.1mi
Mckeown Park
Stadium. Sports: Baseball
0.68mi
Hyannis HyArts Campus
Arts Centre
0.88mi
Judy Walden Scarafile Field
Sports Centre. Sports: Baseball
0.69mi
Jump On Us!
Sports Centre. Sports: Trampoline
1.73mi
John F. Kennedy Memorial Park
Municipal Park
0.08mi
Kalmus Park Beach
Park
0.26mi
Bismore Memorial Park
Municipal Park
0.64mi
Michael K. Aselton Memorial Park
Municipal Park
0.84mi
Hyannis Village Green
Park
0.88mi
Stone Memorial Park
Park
0.92mi
725 Main Street Park
Park
0.95mi
Park Square
Park
1.18mi
Kalmus Park Beach
Recreation Ground
0.22mi
Bayview Beach
Recreation Ground
0.65mi
Highland Avenue Right-Of-Way
Recreation Ground
0.7mi
Ocean Avenue Beach
Recreation Ground
0.73mi
Vernon Avenue Right-Of-Way
Recreation Ground
0.73mi
Malfa Road Right-Of-Way
Recreation Ground
0.75mi
Pleasant Street Landing
Recreation Ground
0.78mi
Glenwood Avenue Right-Of-Way
Recreation Ground
0.78mi
Speedway
Gas Station
1.04mi
BP
Gas Station
1.27mi
Speedway
Gas Station
1.39mi
Speedway
Gas Station
1.49mi
Sav-On
Gas Station
1.65mi
Cape Cod Farms
Gas Station
1.72mi
Cumberland's Farm
Gas Station
1.73mi
TD Bank
Bank
1.03mi
Unfinished Business
Furniture
1.75mi
California Closets
Furniture
1.83mi
AJ Mart
Convenience
0.96mi
Speedway
Convenience
1.04mi
7-Eleven
Convenience
1.08mi
Mini Food Mart
Convenience
1.13mi
Food Mart
Convenience
1.27mi
Food Mart
Convenience
1.3mi
Seller's Representative: Elle Vallatini, Engel & Volkers, South Shore
MLS ID#: 73260557
© 2024 MLS Property Information Network, Inc.. All rights reserved.
The property listing data and information set forth herein were provided to MLS Property Information Network, Inc. from third party sources, including sellers, lessors and public records, and were compiled by MLS Property Information Network, Inc. The property listing data and information are for the personal, non commercial use of consumers having a good faith interest in purchasing or leasing listed properties of the type displayed to them and may not be used for any purpose other than to identify prospective properties which such consumers may have a good faith interest in purchasing or leasing. MLS Property Information Network, Inc. and its subscribers disclaim any and all representations and warranties as to the accuracy of the property listing data and information set forth herein.
MLS PIN data last updated at 2024-11-17 03:05:00



