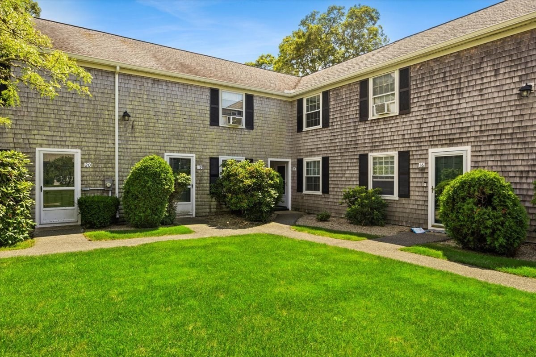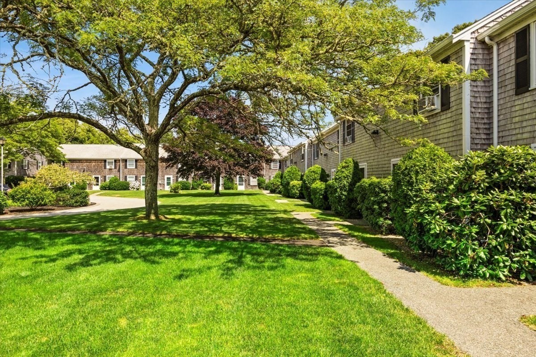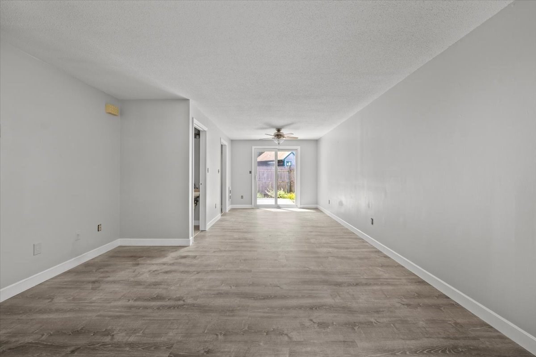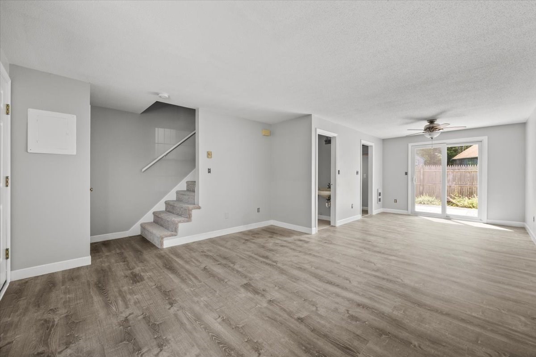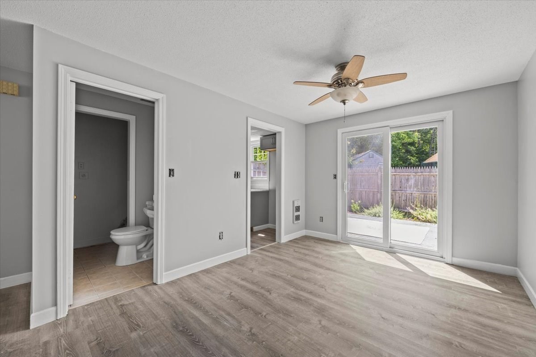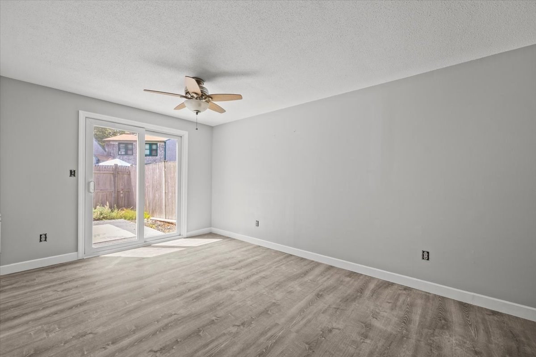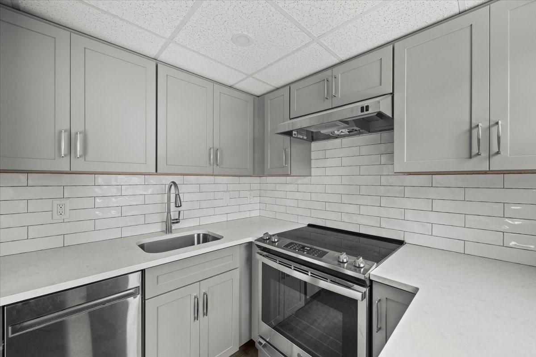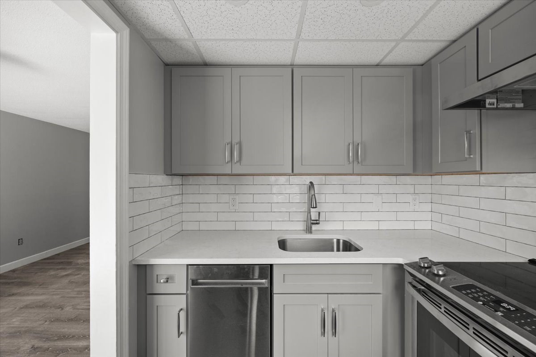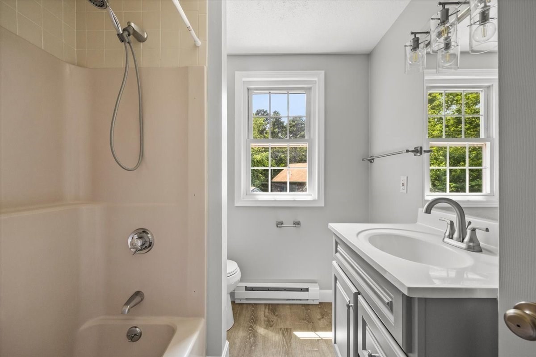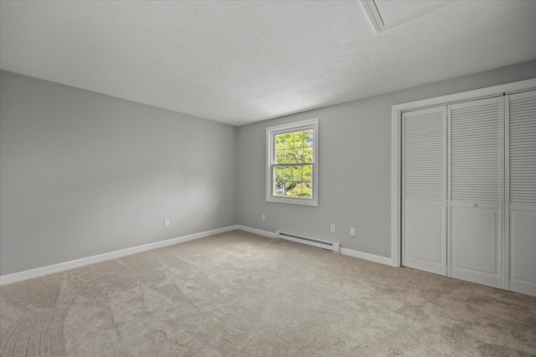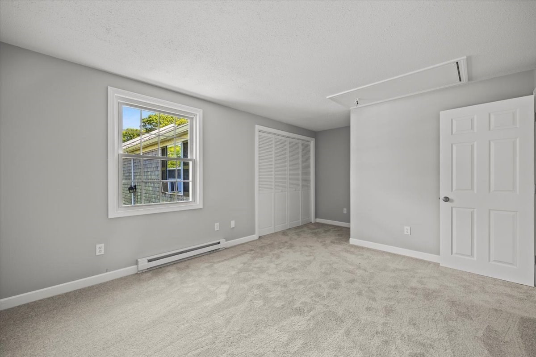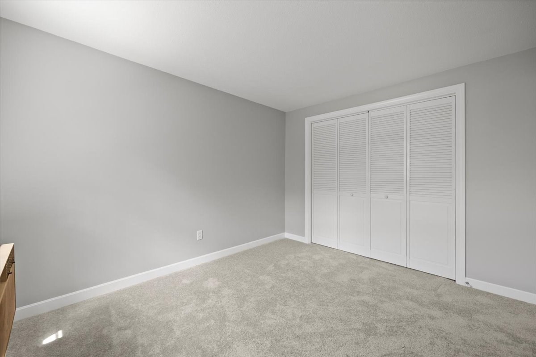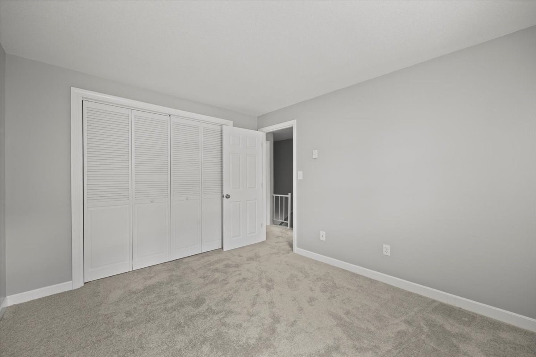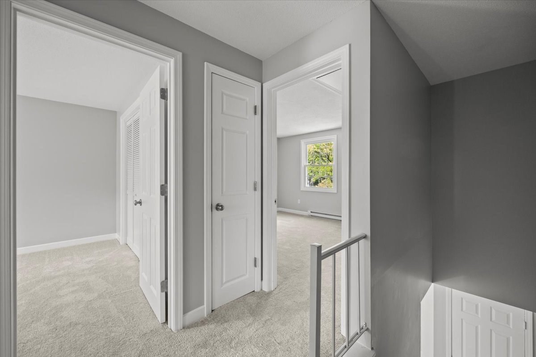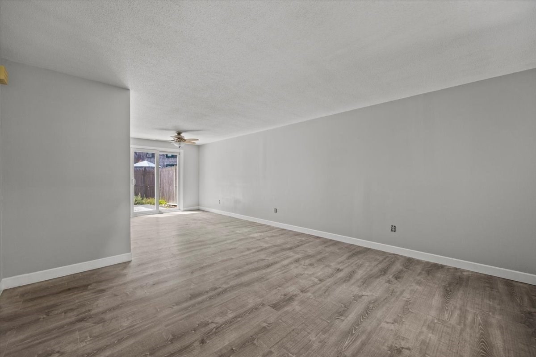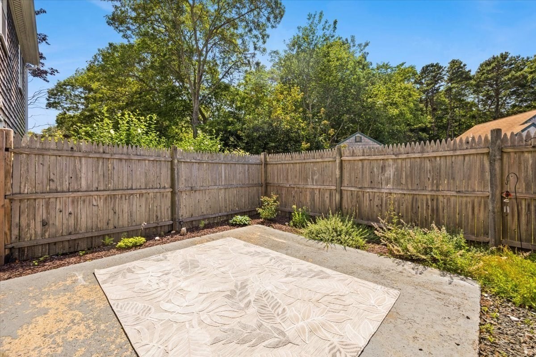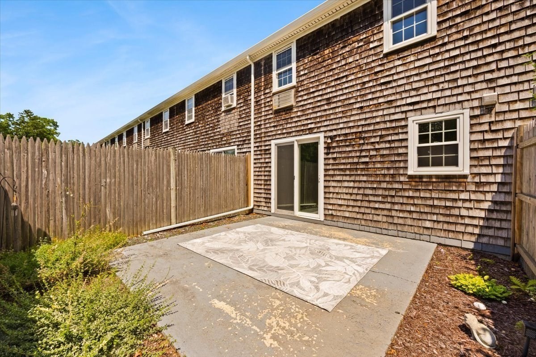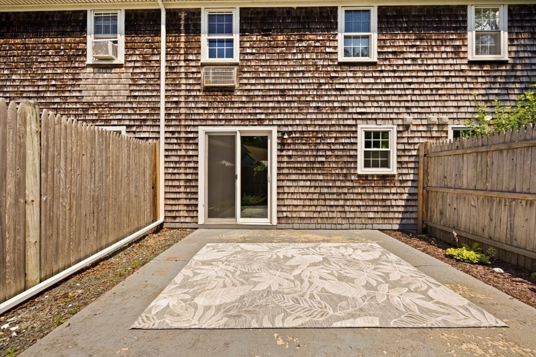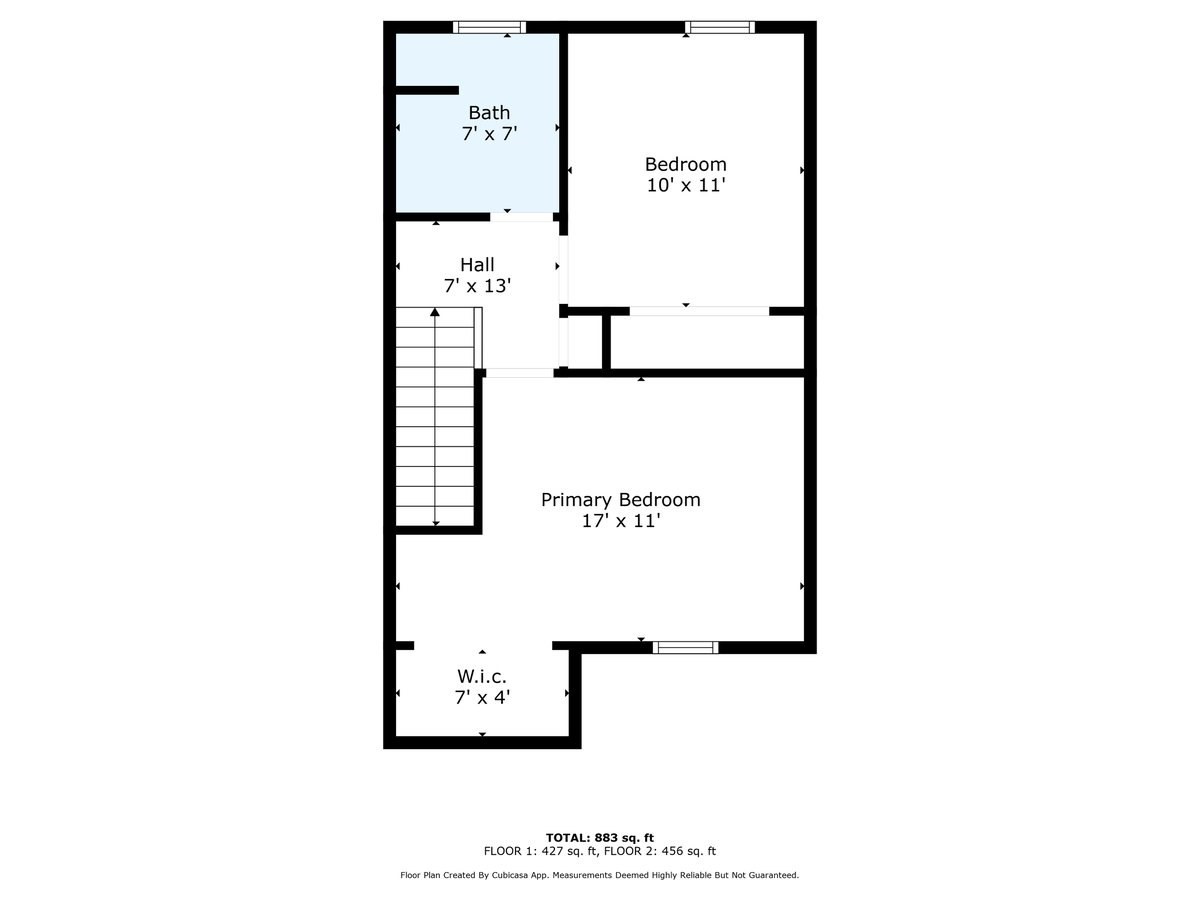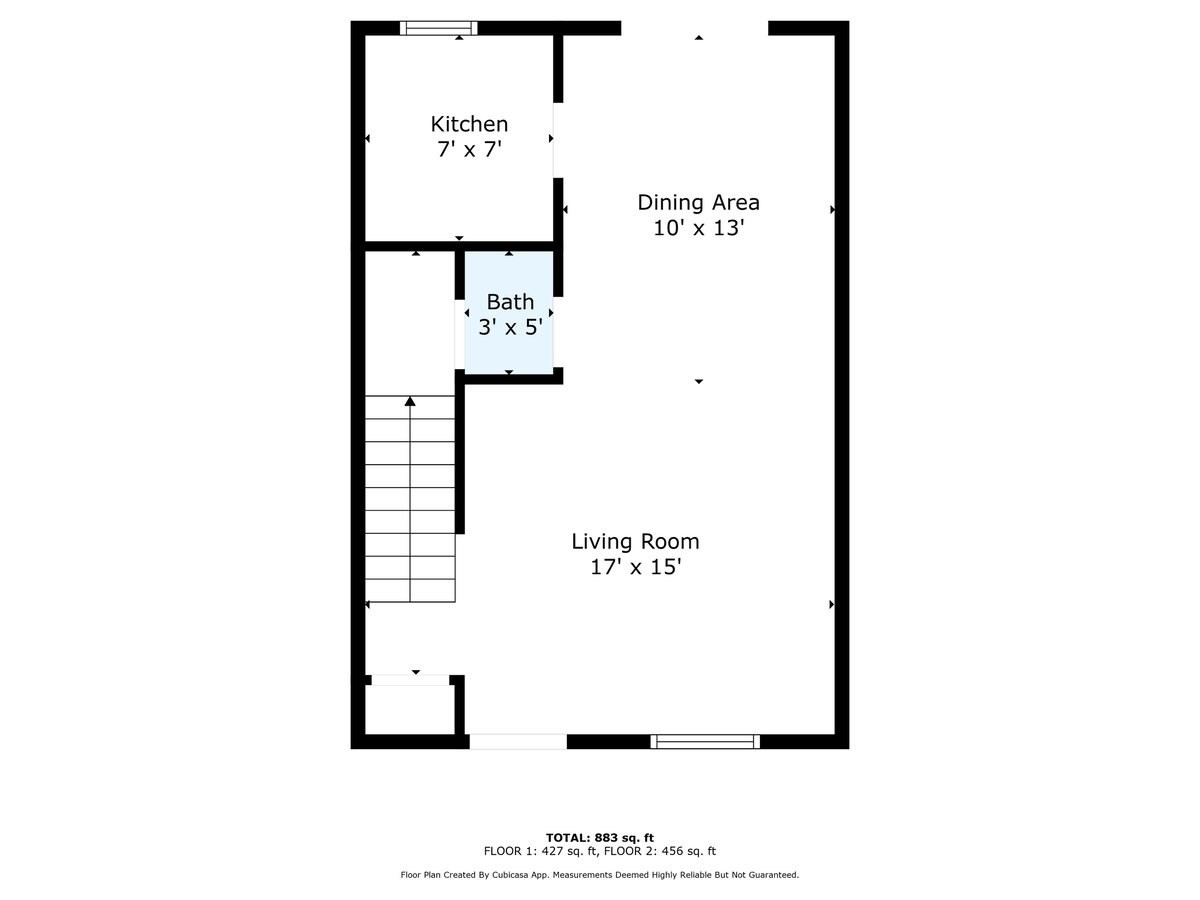Property Description
Property Overview
Property Details click or tap to expand
Kitchen, Dining, and Appliances
- Cabinets - Upgraded, Countertops - Stone/Granite/Solid, Countertops - Upgraded, Flooring - Vinyl, Recessed Lighting, Remodeled, Stainless Steel Appliances, Window(s) - Picture
- Dishwasher, Range, Refrigerator, Washer Hookup
- Dining Room Features: Bathroom - Half, Cable Hookup, Closet, Exterior Access, Flooring - Vinyl, Lighting - Overhead, Slider, Window(s) - Picture
Bedrooms
- Bedrooms: 2
- Master Bedroom Level: Second Floor
- Master Bedroom Features: Cable Hookup, Closet, Closet - Walk-in, Flooring - Wall to Wall Carpet, Remodeled, Window(s) - Picture
- Bedroom 2 Level: Second Floor
- Master Bedroom Features: Attic Access, Closet, Closet - Walk-in, Flooring - Wall to Wall Carpet, Remodeled, Window(s) - Picture
Other Rooms
- Total Rooms: 5
- Living Room Features: Bathroom - Half, Cable Hookup, Closet, Exterior Access, Flooring - Vinyl, Lighting - Overhead, Open Floor Plan, Slider, Window(s) - Picture
Bathrooms
- Full Baths: 1
- Half Baths 1
- Bathroom 1 Features: Bathroom - Half, Closet, Dryer Hookup - Electric, Flooring - Vinyl, Remodeled
- Bathroom 2 Level: Second Floor
- Bathroom 2 Features: Bathroom - Full, Bathroom - With Tub & Shower, Countertops - Upgraded, Flooring - Vinyl, Window(s) - Picture
Amenities
- Amenities: Highway Access, House of Worship, Laundromat, Marina, Medical Facility, Other (See Remarks), Park, Public School, Public Transportation, Shopping, T-Station, Walk/Jog Trails
- Association Fee Includes: Exterior Maintenance, Landscaping, Road Maintenance, Sewer, Snow Removal
Utilities
- Heating: Electric, Forced Air, Space Heater
- Heat Zones: 5
- Cooling: Window AC
- Electric Info: 220 Volts, At Street
- Energy Features: Insulated Windows
- Utility Connections: for Electric Dryer, Washer Hookup
- Water: City/Town Water, Private
- Sewer: City/Town Sewer, Private
- Sewer District: Barn
Unit Features
- Square Feet: 968
- Unit Building: 17
- Unit Level: 1
- Unit Placement: Back|Courtyard|Garden|Ground|Walkout
- Floors: 2
- Pets Allowed: No
- Laundry Features: In Unit
- Accessability Features: Unknown
Condo Complex Information
- Condo Name: Hastings Meadow
- Condo Type: Condo
- Complex Complete: U
- Number of Units: 40
- Elevator: No
- Condo Association: U
- HOA Fee: $340
- Fee Interval: Monthly
- Management: Professional - Off Site
Construction
- Year Built: 1981
- Style: Attached, Bungalow
- Construction Type: Aluminum, Frame
- Roof Material: Aluminum, Asphalt/Fiberglass Shingles
- Flooring Type: Laminate, Vinyl, Wall to Wall Carpet
- Lead Paint: Unknown
- Warranty: No
Garage & Parking
- Garage Parking: Deeded
- Parking Features: 1-10 Spaces, Deeded, Guest, Off-Street, Open, Other (See Remarks), Under
- Parking Spaces: 2
Exterior & Grounds
- Exterior Features: Garden Area, Patio
- Pool: No
- Distance to Beach: 1 to 2 Mile
- Beach Ownership: Public
Other Information
- MLS ID# 73268069
- Last Updated: 11/16/24
- Documents on File: 21E Certificate, Legal Description, Management Association Bylaws, Master Deed, Rules & Regs, Septic Design, Site Plan, Soil Survey, Subdivision Approval
Property History click or tap to expand
| Date | Event | Price | Price/Sq Ft | Source |
|---|---|---|---|---|
| 11/16/2024 | Active | $380,000 | $393 | MLSPIN |
| 11/12/2024 | Price Change | $380,000 | $393 | MLSPIN |
| 10/17/2024 | Active | $395,000 | $408 | MLSPIN |
| 10/13/2024 | Price Change | $395,000 | $408 | MLSPIN |
| 07/27/2024 | Active | $400,000 | $413 | MLSPIN |
| 07/23/2024 | New | $400,000 | $413 | MLSPIN |
Mortgage Calculator
Map & Resources
Hyannis West Elementary School
Public Elementary School, Grades: K-3
0.75mi
Barnstable Community Innovation School
Public Elementary School, Grades: K-3
0.76mi
Enoch Cobb Early Learning Center
Public Elementary School, Grades: PK
0.81mi
St. John Paul II School
Private School, Grades: 5-12
0.91mi
Sturgis Charter Public School
Charter School, Grades: 9-12
0.95mi
Academy of Early Learning
Private School, Grades: PK-3
1.04mi
Academy of Early Learning
School
1.06mi
Barnstable High School
Public Secondary School, Grades: 8-12
1.19mi
Elbowroom Cocktail Lounge
Bar
0.85mi
Embargo
Bar
0.9mi
Mariner Cafe
Coffee Shop
1.23mi
Dunkin'
Donut & Coffee Shop
0.86mi
Box Lunch
Sandwich (Fast Food)
1.08mi
Dunkin'
Donut & Coffee Shop
1.12mi
Kalmus Beach Snack Bar
Fast Food
1.55mi
Dunkin' Donuts
Donut (Fast Food)
1.82mi
FurBalls Pet Grooming
Pet Grooming
1.36mi
Cape Cod Hospital
Hospital
1.47mi
Hyannis HyArts Campus
Arts Centre
0.97mi
SunSational
Arts Centre
1.44mi
Regal Cape Cod Mall
Cinema
1.4mi
HyArts Artist Shanties: Harbor Overlook
Gallery
1.12mi
HyArts Artist Shanties: Bismore Park
Gallery
1.17mi
Zion Union Heritage Museum
Museum
0.57mi
Guyer Barn
Museum
0.99mi
Cape Cod Maritime Museum
Museum
1.22mi
fitness
Fitness Centre
1.42mi
Judy Walden Scarafile Field
Sports Centre. Sports: Baseball
0.97mi
Gymport
Sports Centre. Sports: Athletics
1.28mi
Christian Camp Meeting Tennis Court
Sports Centre. Sports: Tennis
1.74mi
Christian Camp Meeting Tennis Courts
Sports Centre. Sports: Tennis
1.76mi
Christian Camp Meeting Tennis Courts
Sports Centre. Sports: Tennis
1.76mi
Conservation Land
Municipal Park
0.49mi
Old Strawberry Hill
Municipal Park
1.59mi
Barnstable Land Trust
Nature Reserve
1.73mi
Barnstable Land Trust
Nature Reserve
1.73mi
Barnstable Land Trust
Nature Reserve
1.74mi
725 Main Street Park
Park
0.39mi
Stone Memorial Park
Park
0.53mi
Hyannis Village Green
Park
1.03mi
Ocean Avenue Beach
Recreation Ground
0.91mi
Eugenia Fortes Beach
Recreation Ground
0.96mi
Hyannisport Civic Assoc Beach
Recreation Ground
1.22mi
Pleasant Street Project
Recreation Ground
1.23mi
Pleasant Street Landing
Recreation Ground
1.28mi
Kalmus Park Beach
Recreation Ground
1.32mi
Hyannisport Club
Recreation Ground
1.32mi
Bayview Beach
Recreation Ground
1.45mi
Building Blocks Childcare Center
Childcare
1.72mi
Sav-On
Gas Station
0.34mi
West Main Gas & Diesel
Gas Station
0.81mi
Speedway
Gas Station
0.84mi
Speedway
Gas Station
1.12mi
BP
Gas Station
1.19mi
Cumberland's Farm
Gas Station
1.37mi
Speedway
Gas Station
1.65mi
CVS Pharmacy
Pharmacy
0.79mi
Whole Health Pharmacy
Pharmacy
0.85mi
CVS Pharmacy
Pharmacy
1.51mi
CVS Pharmacy
Pharmacy
1.55mi
Shaw's
Supermarket
0.89mi
Hyannis Foodservice
Supermarket
1.44mi
gol supemarket
Supermarket
1.72mi
Whole Foods Market
Supermarket
1.75mi
Seller's Representative: James Andrea, Wood Real Estate, Inc.
MLS ID#: 73268069
© 2024 MLS Property Information Network, Inc.. All rights reserved.
The property listing data and information set forth herein were provided to MLS Property Information Network, Inc. from third party sources, including sellers, lessors and public records, and were compiled by MLS Property Information Network, Inc. The property listing data and information are for the personal, non commercial use of consumers having a good faith interest in purchasing or leasing listed properties of the type displayed to them and may not be used for any purpose other than to identify prospective properties which such consumers may have a good faith interest in purchasing or leasing. MLS Property Information Network, Inc. and its subscribers disclaim any and all representations and warranties as to the accuracy of the property listing data and information set forth herein.
MLS PIN data last updated at 2024-11-16 03:05:00



