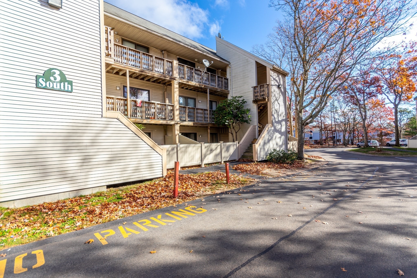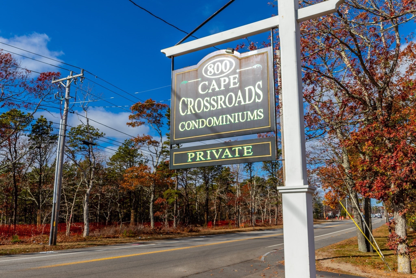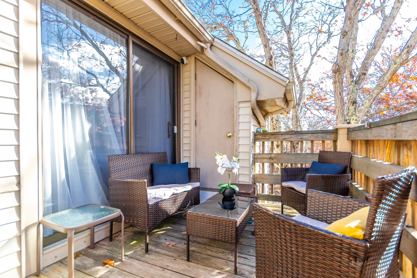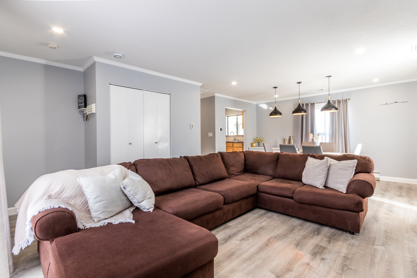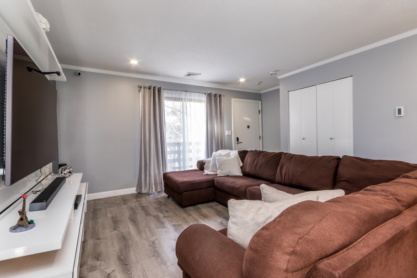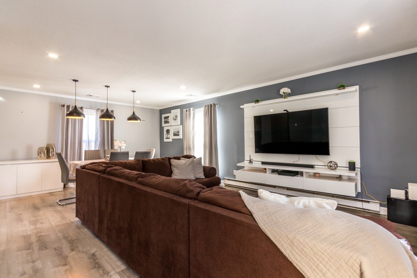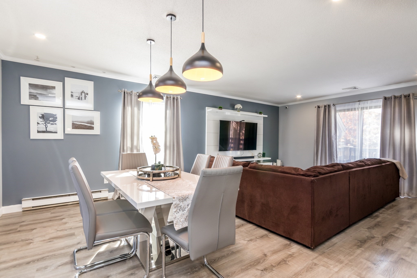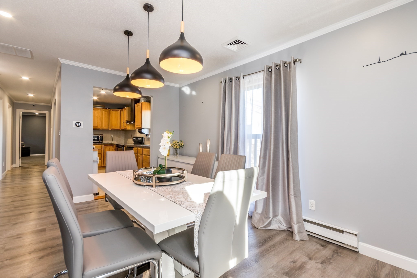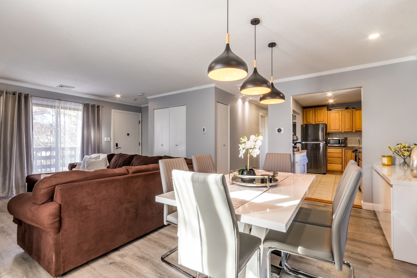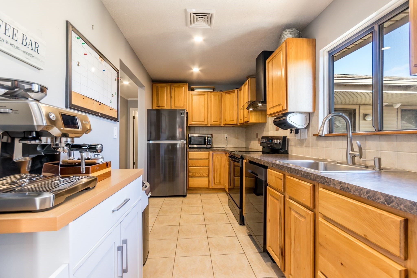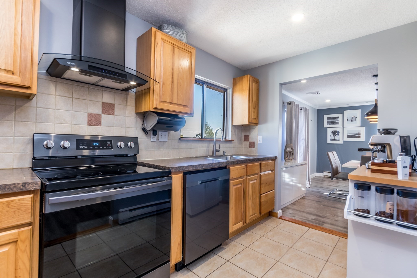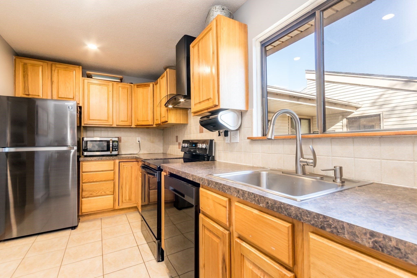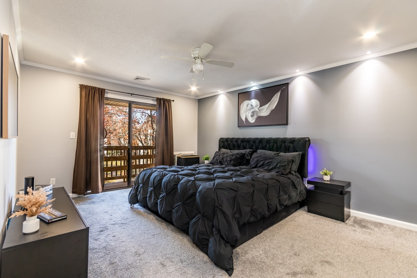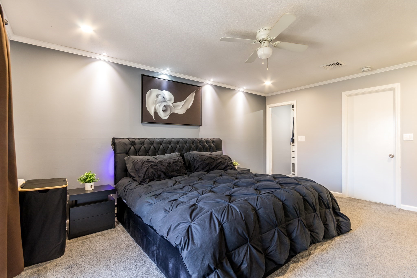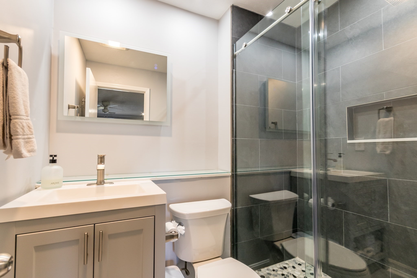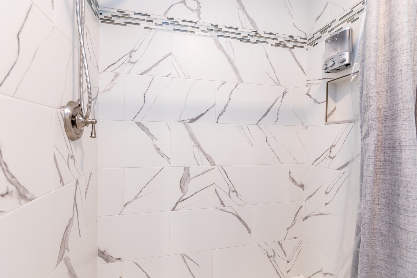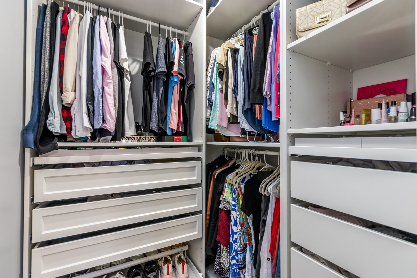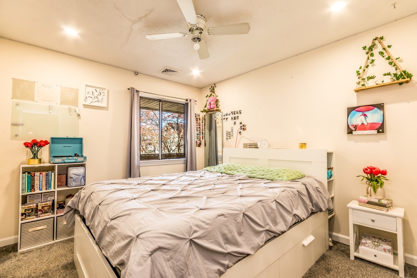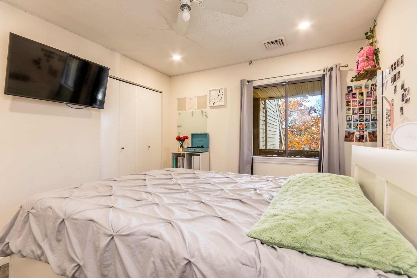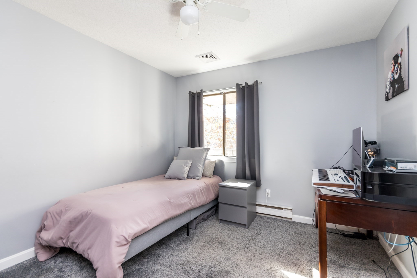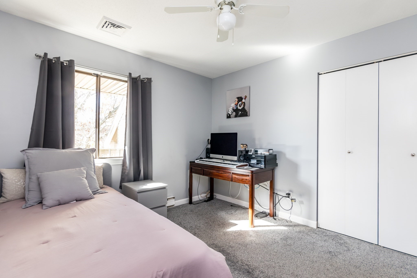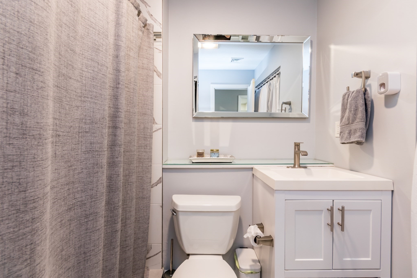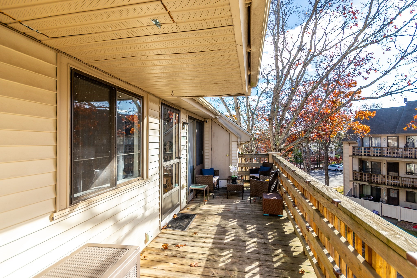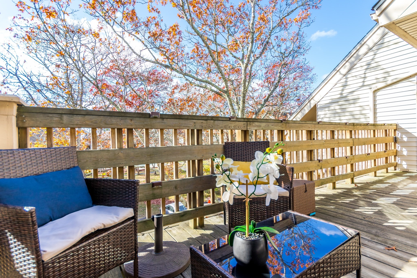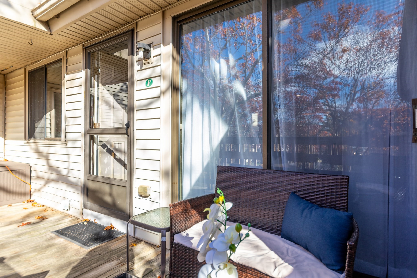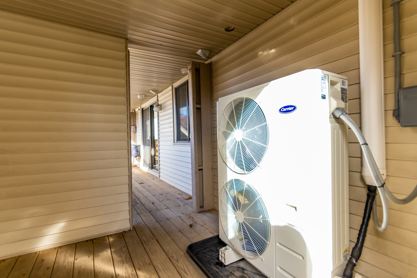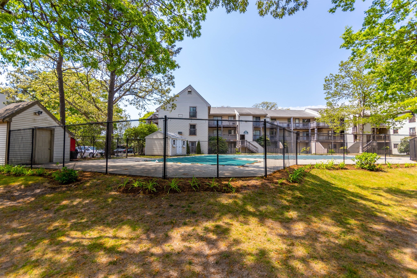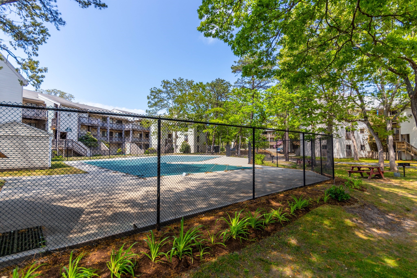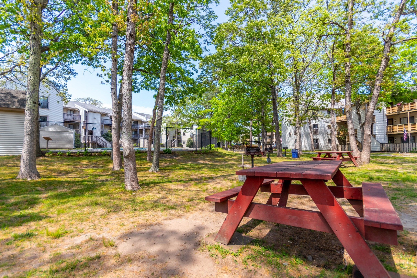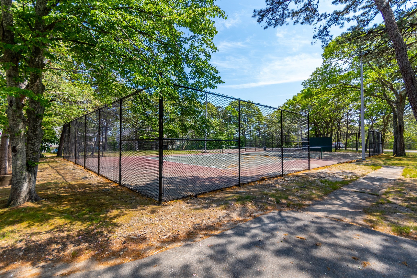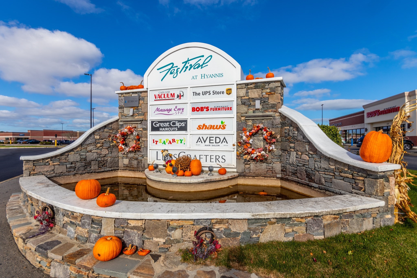Property Description
Property Overview
Property Details click or tap to expand
Kitchen, Dining, and Appliances
- Kitchen Dimensions: 13X8
- Kitchen Level: Third Floor
- Flooring - Stone/Ceramic Tile, Recessed Lighting, Stainless Steel Appliances
- Dishwasher, Range, Refrigerator, Washer / Dryer Combo, Washer Hookup
Bedrooms
- Bedrooms: 3
- Master Bedroom Dimensions: 17X13
- Master Bedroom Level: Third Floor
- Master Bedroom Features: Balcony - Exterior, Bathroom - Full, Ceiling Fan(s), Closet - Walk-in, Flooring - Wall to Wall Carpet, Recessed Lighting, Slider
- Bedroom 2 Dimensions: 12X11
- Bedroom 2 Level: Third Floor
- Master Bedroom Features: Ceiling Fan(s), Closet, Flooring - Wall to Wall Carpet, Recessed Lighting
- Bedroom 3 Dimensions: 12X11
- Bedroom 3 Level: Third Floor
- Master Bedroom Features: Ceiling Fan(s), Closet, Flooring - Wall to Wall Carpet
Other Rooms
- Total Rooms: 5
- Living Room Dimensions: 23X16
- Living Room Level: Third Floor
- Living Room Features: Closet/Cabinets - Custom Built, Deck - Exterior, Flooring - Laminate, Recessed Lighting, Slider
Bathrooms
- Full Baths: 2
- Master Bath: 1
- Bathroom 1 Dimensions: 7X7
- Bathroom 1 Level: Third Floor
- Bathroom 1 Features: Bathroom - Full, Bathroom - Tiled With Shower Stall, Dryer Hookup - Electric, Flooring - Stone/Ceramic Tile, Washer Hookup
- Bathroom 2 Dimensions: 7X6
- Bathroom 2 Level: Third Floor
- Bathroom 2 Features: Bathroom - Full, Bathroom - Tiled With Shower Stall, Flooring - Stone/Ceramic Tile, Recessed Lighting
Amenities
- Amenities: Golf Course, Highway Access, House of Worship, Medical Facility, Public School, Shopping
- Association Fee Includes: Landscaping, Refuse Removal, Snow Removal, Tennis Court, Water
Utilities
- Heating: Electric, Forced Air, Space Heater
- Cooling: Central Air, Ductless Mini-Split System
- Energy Features: Storm Doors
- Utility Connections: for Electric Dryer, for Electric Range, Washer Hookup
- Water: City/Town Water, Private
- Sewer: City/Town Sewer, Private
Unit Features
- Square Feet: 1144
- Unit Building: 3SF
- Unit Level: 3
- Unit Placement: Upper
- Floors: 1
- Pets Allowed: Yes
- Laundry Features: In Unit
- Accessability Features: No
Condo Complex Information
- Condo Name: Cape Crossroads
- Condo Type: Condo
- Complex Complete: Yes
- Year Converted: 2019
- Number of Units: 168
- Elevator: No
- Condo Association: U
- HOA Fee: $381
- Fee Interval: Monthly
- Management: Professional - Off Site
Construction
- Year Built: 1974
- Style: Other (See Remarks), Saltbox
- Roof Material: Aluminum, Asphalt/Fiberglass Shingles
- Flooring Type: Laminate, Tile, Wall to Wall Carpet
- Lead Paint: Unknown
- Warranty: No
Garage & Parking
- Garage Parking: Assigned
- Parking Features: Assigned, Garage, Guest, Paved Driveway, Under
- Parking Spaces: 2
Exterior & Grounds
- Exterior Features: Deck
- Pool: No
- Pool Features: Inground
- Waterfront Features: Sound
- Distance to Beach: Unknown
- Beach Ownership: Public
- Beach Description: Sound
Other Information
- MLS ID# 73314234
- Last Updated: 11/24/24
- Documents on File: 21E Certificate, Legal Description, Management Association Bylaws, Master Deed, Rules & Regs, Septic Design, Site Plan, Soil Survey, Subdivision Approval
- Terms: Contract for Deed, Rent w/Option
Property History click or tap to expand
| Date | Event | Price | Price/Sq Ft | Source |
|---|---|---|---|---|
| 11/20/2024 | New | $369,900 | $323 | MLSPIN |
| 07/20/2007 | Expired | $189,900 | $165 | MLSPIN |
| 07/03/2007 | Temporarily Withdrawn | $189,900 | $165 | MLSPIN |
| 01/23/2007 | Reactivated | $189,900 | $165 | MLSPIN |
| 01/20/2007 | Expired | $189,900 | $165 | MLSPIN |
| 07/20/2006 | Active | $225,000 | $195 | MLSPIN |
| 07/20/2006 | Active | $189,900 | $165 | MLSPIN |
| 07/20/2006 | Active | $214,900 | $187 | MLSPIN |
| 07/20/2006 | Active | $227,500 | $197 | MLSPIN |
Mortgage Calculator
Map & Resources
Living Independently Forever, Inc.
Special Education, Grades: 9-12
0.44mi
Academy of Early Learning
School
0.59mi
Academy of Early Learning
Private School, Grades: PK-3
0.61mi
Faith Christian School
Private School, Grades: PK-12
0.89mi
Barnstable Intermediate School
Public Middle School, Grades: 6-7
1.14mi
Barnstable Community Innovation School
Public Elementary School, Grades: K-3
1.19mi
Barnstable High School
Public Secondary School, Grades: 8-12
1.31mi
driving school
Driving School
0.21mi
Dunkin' Donuts
Donut & Coffee Shop
0.43mi
Dunkin'
Donut & Coffee Shop
0.6mi
Not Your Average Joes
Restaurant
0.37mi
B2 Burrito Bistro
Burrito Restaurant
0.47mi
Panera Bread
Sandwich Restaurant
0.5mi
FurBalls Pet Grooming
Pet Grooming
0.3mi
SunSational
Arts Centre
0.21mi
Regal Cape Cod Mall
Cinema
0.42mi
fitness
Fitness Centre
0.23mi
Gymport
Sports Centre. Sports: Athletics
0.44mi
Hathaways Pond Conservation Area
Municipal Park
0.7mi
Old Strawberry Hill
Municipal Park
0.7mi
Water Department Land
Municipal Park
0.96mi
Hyannis Ponds Wildlife Management Area
State Park
1.08mi
Gooseberry Island
Nature Reserve
1.23mi
Hyannis Ponds Wildlife Management Area
State Park
1.28mi
Barnstable Dog Park
Dog Park
0.8mi
Barnstable Dog Park
Park
0.72mi
Hyannis Golf Course
Golf Course
0.97mi
Speedway
Gas Station
0.58mi
Mobil
Gas Station
0.8mi
Cumberland's Farm
Gas Station
1.04mi
The Cape Cod Five Cents Savings Bank
Bank
0.72mi
Bank of America
Bank
1.17mi
Fancy nails
Nail Salon
0.22mi
tanning sallon
Beauty
0.25mi
salon rafaeles nina
Beauty
0.26mi
Dollar Tree
Variety Store
0.38mi
Rent-A-Center
Furniture
0.39mi
California Closets
Furniture
0.84mi
Marshalls
Department Store
0.3mi
Macy's
Department Store
0.38mi
Sears
Department Store
0.54mi
TJ Maxx
Department Store
1.18mi
CVS Pharmacy
Pharmacy
0.4mi
Seller's Representative: Marcia Prette, Keller Williams Realty
MLS ID#: 73314234
© 2024 MLS Property Information Network, Inc.. All rights reserved.
The property listing data and information set forth herein were provided to MLS Property Information Network, Inc. from third party sources, including sellers, lessors and public records, and were compiled by MLS Property Information Network, Inc. The property listing data and information are for the personal, non commercial use of consumers having a good faith interest in purchasing or leasing listed properties of the type displayed to them and may not be used for any purpose other than to identify prospective properties which such consumers may have a good faith interest in purchasing or leasing. MLS Property Information Network, Inc. and its subscribers disclaim any and all representations and warranties as to the accuracy of the property listing data and information set forth herein.
MLS PIN data last updated at 2024-11-24 03:05:00



