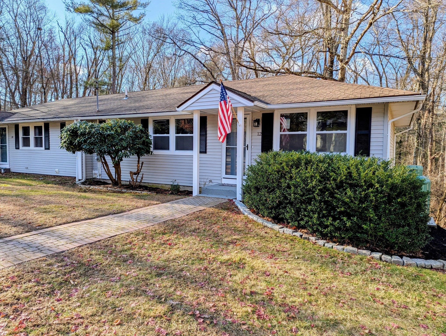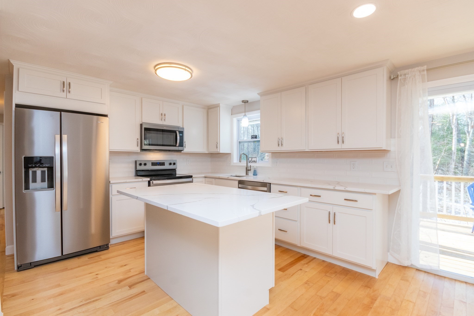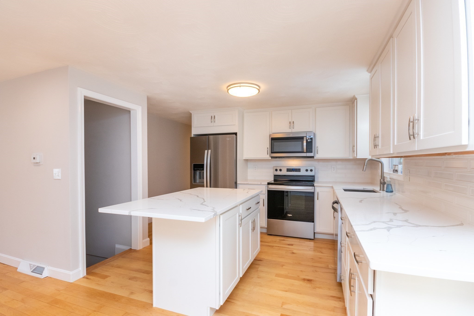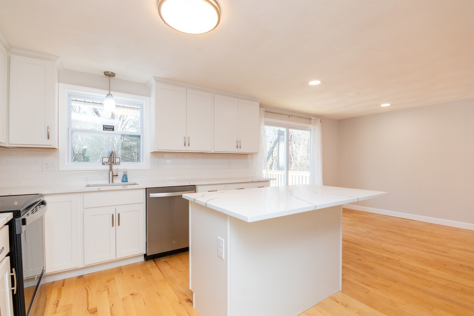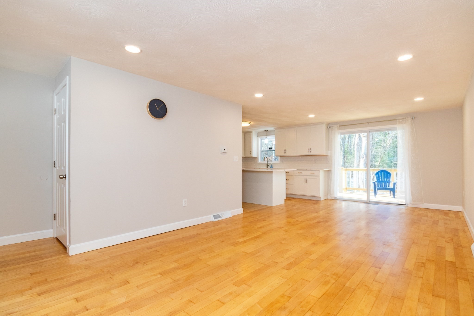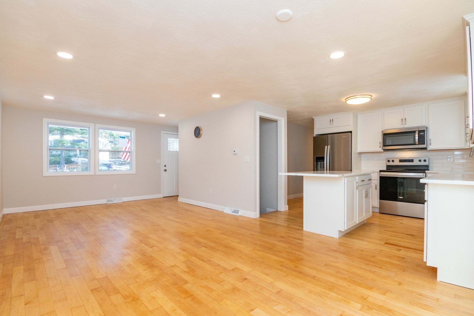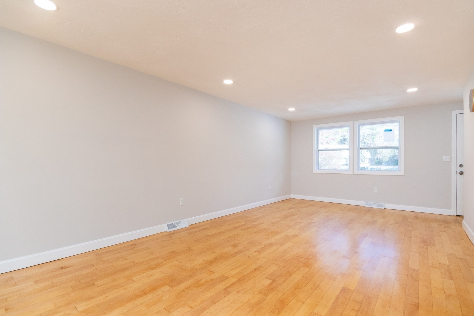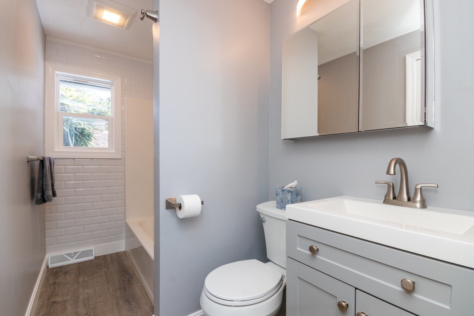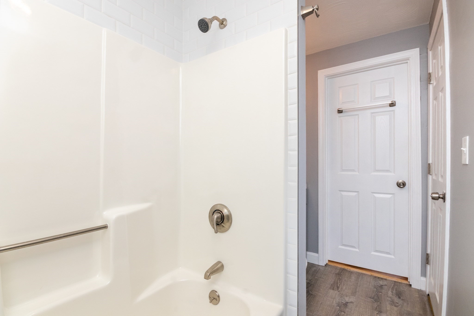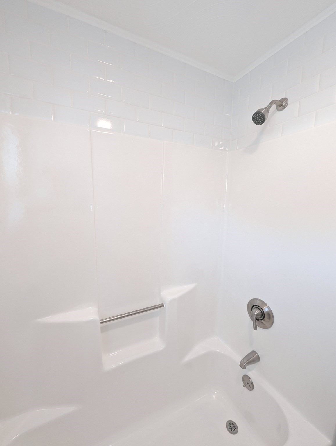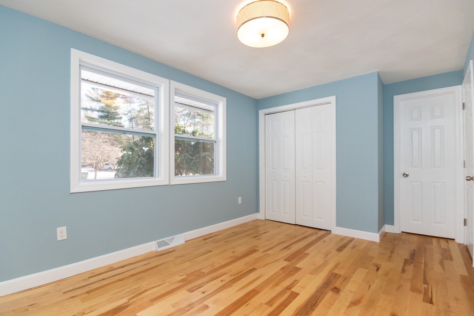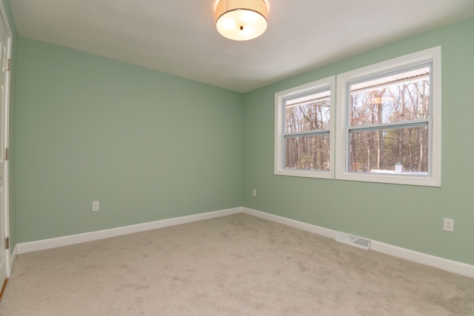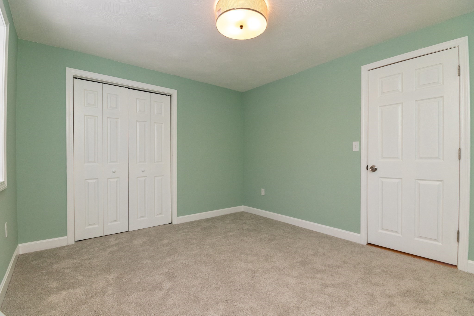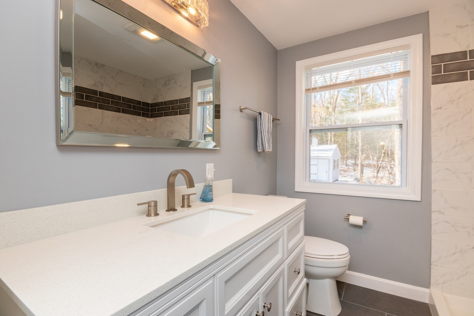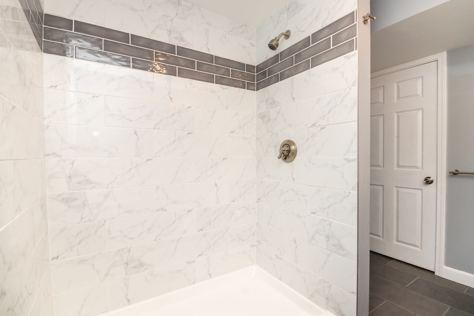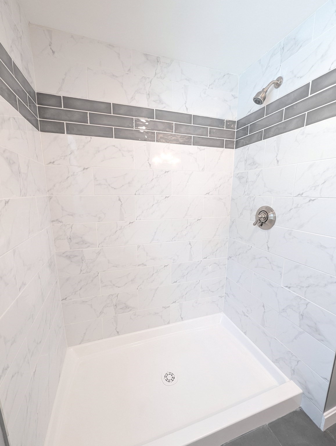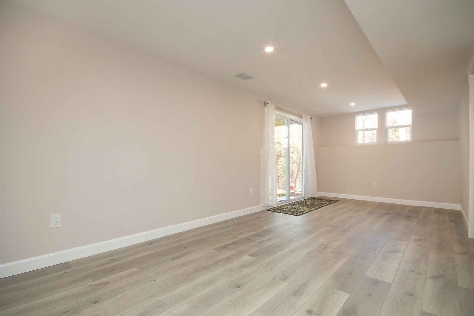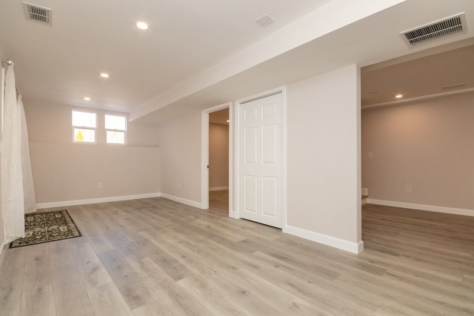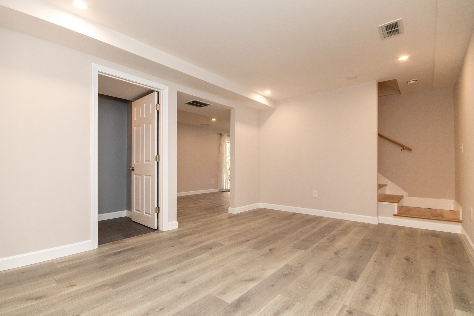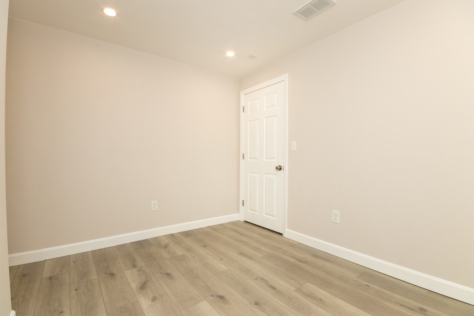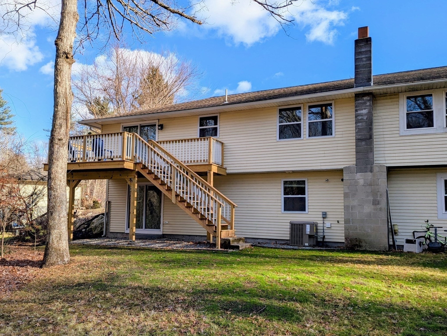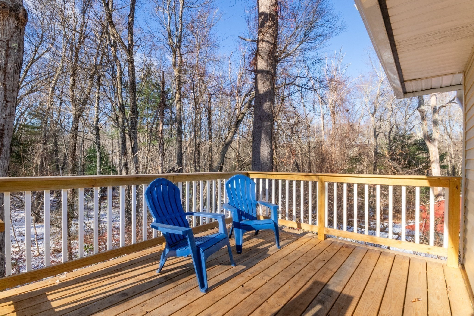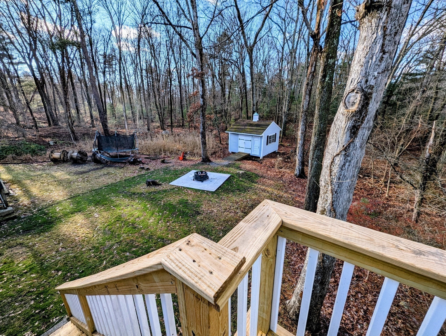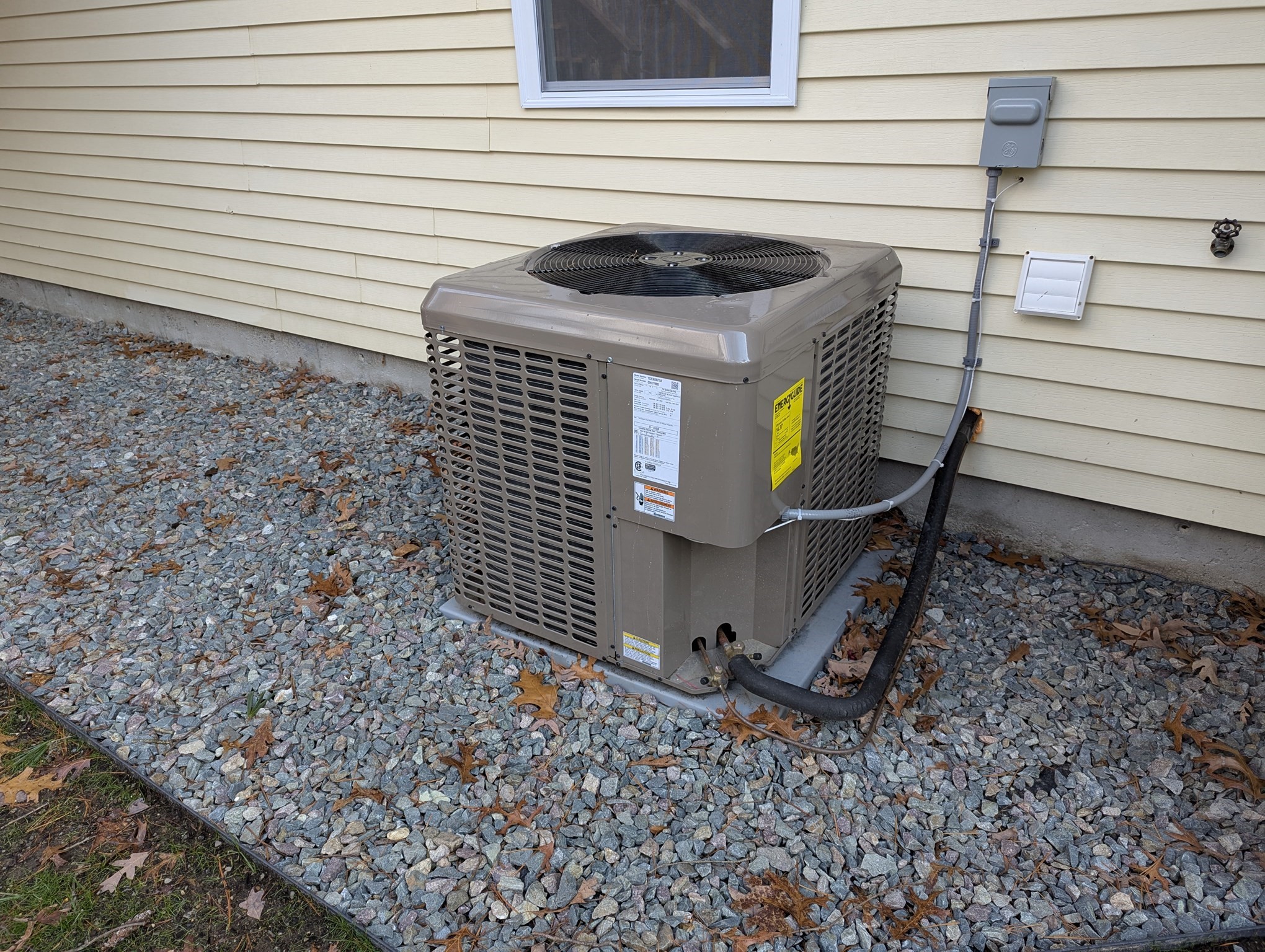Property Description
Property Overview
Property Details click or tap to expand
Kitchen, Dining, and Appliances
- Kitchen Level: First Floor
- Countertops - Stone/Granite/Solid, Flooring - Hardwood, Open Floor Plan, Recessed Lighting, Remodeled, Slider, Stainless Steel Appliances
- Dishwasher, Microwave, Range, Refrigerator
- Dining Room Level: First Floor
- Dining Room Features: Deck - Exterior, Exterior Access, Flooring - Hardwood, Open Floor Plan, Recessed Lighting, Slider
Bedrooms
- Bedrooms: 2
- Master Bedroom Level: First Floor
- Master Bedroom Features: Flooring - Hardwood
- Bedroom 2 Level: First Floor
Other Rooms
- Total Rooms: 8
- Living Room Level: First Floor
- Living Room Features: Flooring - Hardwood, Open Floor Plan, Recessed Lighting
- Family Room Level: Basement
- Family Room Features: Exterior Access, Flooring - Vinyl, Open Floor Plan
Bathrooms
- Full Baths: 2
- Bathroom 1 Level: First Floor
- Bathroom 1 Features: Bathroom - Tiled With Tub & Shower, Countertops - Stone/Granite/Solid, Flooring - Stone/Ceramic Tile
- Bathroom 2 Level: Basement
- Bathroom 2 Features: Bathroom - Full, Bathroom - Tiled With Shower Stall, Countertops - Stone/Granite/Solid, Flooring - Stone/Ceramic Tile
Amenities
- Amenities: Bike Path, Conservation Area, Golf Course, Highway Access, House of Worship, Medical Facility, Public School, Shopping, T-Station, Walk/Jog Trails
- Association Fee Includes: N/A
Utilities
- Heating: Fan Coil, Forced Air, Leased Propane Tank, Oil, Propane
- Cooling: Central Air
- Utility Connections: for Electric Range
- Water: City/Town Water, Private
- Sewer: On-Site, Private Sewerage
Unit Features
- Square Feet: 1656
- Unit Building: 12
- Unit Level: 1
- Unit Placement: Ground
- Floors: 2
- Pets Allowed: No
- Accessability Features: Unknown
Condo Complex Information
- Condo Name: Victoria Hollows I
- Condo Type: Condo
- Complex Complete: Yes
- Number of Units: 2
- Elevator: No
- Condo Association: U
- HOA Fee: $0
- Management: Owner Association
Construction
- Year Built: 1982
- Style: Half-Duplex, Ranch, W/ Addition
- Roof Material: Aluminum, Asphalt/Fiberglass Shingles
- UFFI: No
- Flooring Type: Hardwood, Vinyl, Vinyl / VCT, Wall to Wall Carpet
- Lead Paint: Unknown
- Warranty: No
Garage & Parking
- Garage Parking: Assigned, Deeded
- Parking Features: 1-10 Spaces, Assigned, Deeded, Exclusive Parking, Garage, Off Site, Off-Street, Open, Other (See Remarks), Paved Driveway
- Parking Spaces: 2
Exterior & Grounds
- Exterior Features: Deck, Storage Shed
- Pool: No
Other Information
- MLS ID# 73319534
- Last Updated: 12/16/24
- Documents on File: 21E Certificate, Aerial Photo, Legal Description, Management Association Bylaws, Master Deed, Perc Test, Rules & Regs, Septic Design, Site Plan, Soil Survey, Subdivision Approval, Unit Deed
Property History click or tap to expand
| Date | Event | Price | Price/Sq Ft | Source |
|---|---|---|---|---|
| 12/16/2024 | Active | $449,900 | $272 | MLSPIN |
| 12/12/2024 | New | $449,900 | $272 | MLSPIN |
| 09/29/2023 | Sold | $220,000 | $303 | MLSPIN |
| 09/07/2023 | Under Agreement | $250,000 | $344 | MLSPIN |
| 08/26/2023 | Contingent | $250,000 | $344 | MLSPIN |
Mortgage Calculator
Map & Resources
Bellingham High School
Public Secondary School, Grades: 8-12
0.26mi
Bellingham Memorial Middle School
Public Middle School, Grades: 4-7
0.36mi
Bellingham Center School
School
0.68mi
Honey Dew
Donut & Coffee Shop
0.8mi
Dairy Queen
Ice Cream & Burger (Fast Food)
0.83mi
Dunkin' Donuts
Donut & Coffee Shop
0.89mi
Subway
Sandwich (Fast Food)
0.89mi
Subway
Sandwich (Fast Food)
0.9mi
Sol de Mexico
Mexican Restaurant
0.82mi
Bellingham Fire Department
Fire Station
0.21mi
Bellingham Police Department
Police
0.17mi
Bellingham Police Department
Local Police
0.64mi
Bellingham Town Common
Park
0.71mi
Urban Air
Trampoline Park
0.76mi
High Street Conservation
Recreation Ground
0.83mi
Silver Lake
Recreation Ground
0.93mi
Rapid Refill
Gas Station
0.89mi
Rockland Trust
Bank
0.7mi
Bellingham Public Library
Library
0.17mi
Namaste Supermarket
Supermarket
0.88mi
Seller's Representative: Warren Reynolds, Berkshire Hathaway HomeServices Commonwealth Real Estate
MLS ID#: 73319534
© 2024 MLS Property Information Network, Inc.. All rights reserved.
The property listing data and information set forth herein were provided to MLS Property Information Network, Inc. from third party sources, including sellers, lessors and public records, and were compiled by MLS Property Information Network, Inc. The property listing data and information are for the personal, non commercial use of consumers having a good faith interest in purchasing or leasing listed properties of the type displayed to them and may not be used for any purpose other than to identify prospective properties which such consumers may have a good faith interest in purchasing or leasing. MLS Property Information Network, Inc. and its subscribers disclaim any and all representations and warranties as to the accuracy of the property listing data and information set forth herein.
MLS PIN data last updated at 2024-12-16 03:05:00



