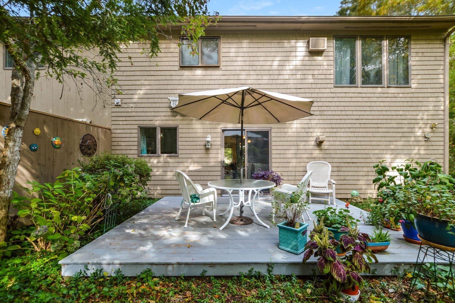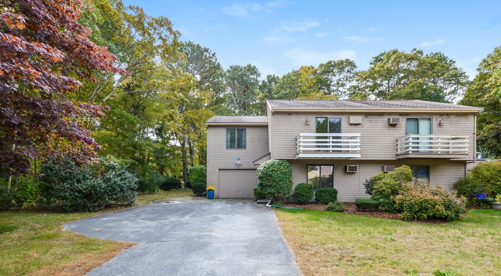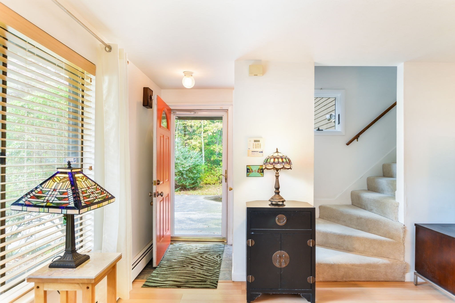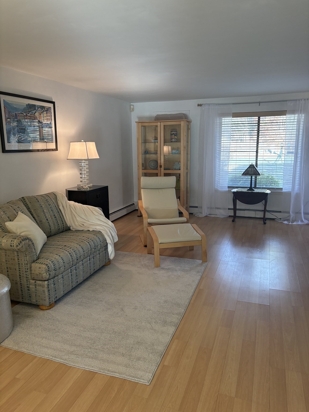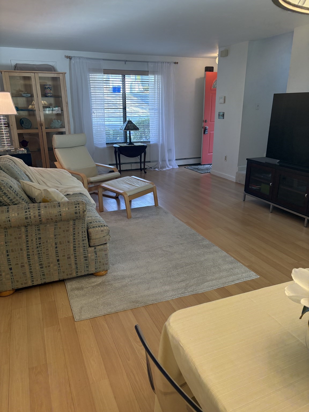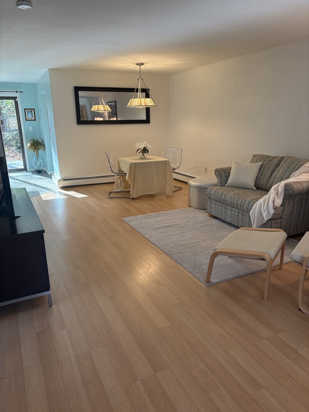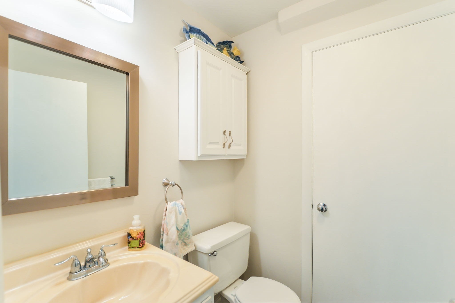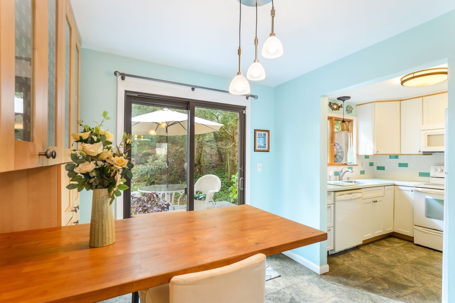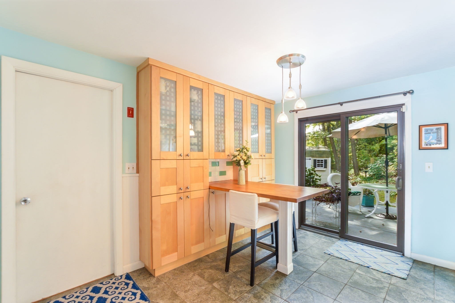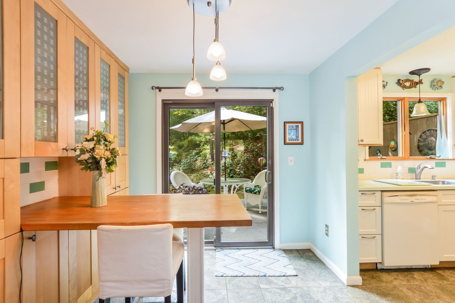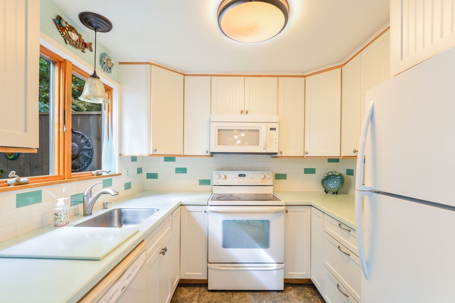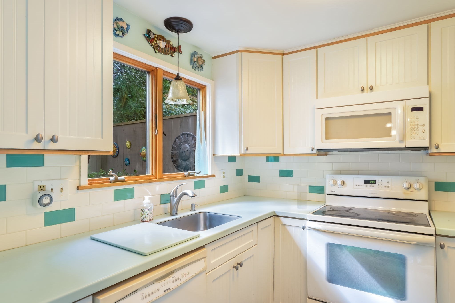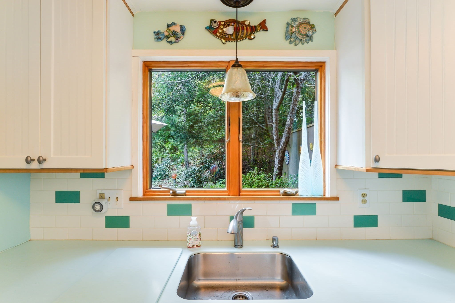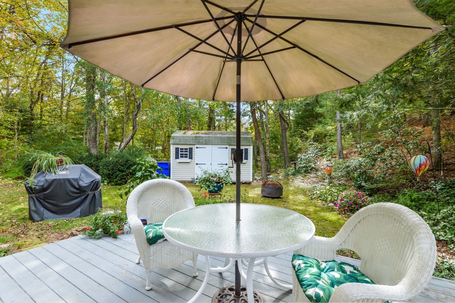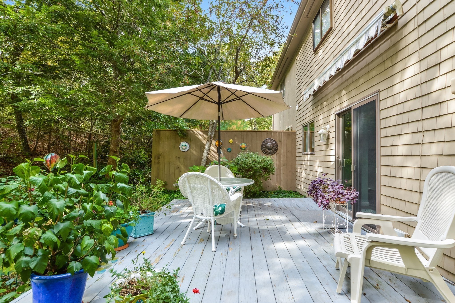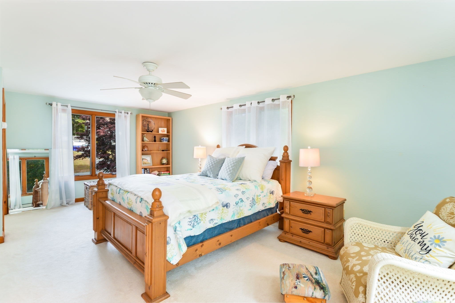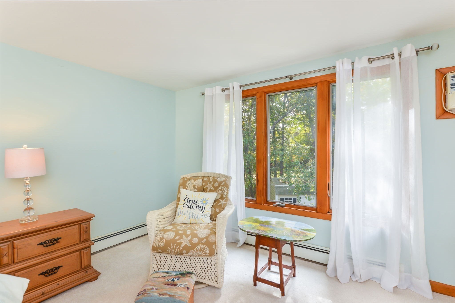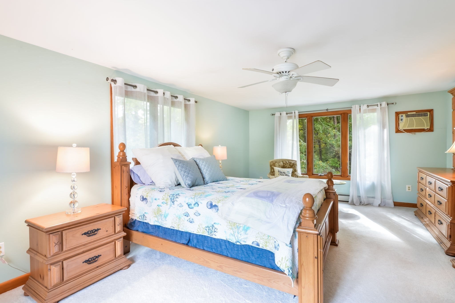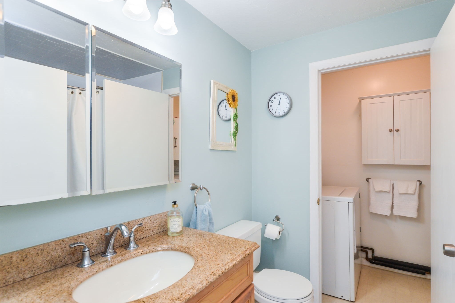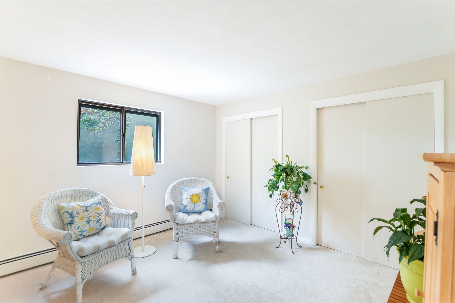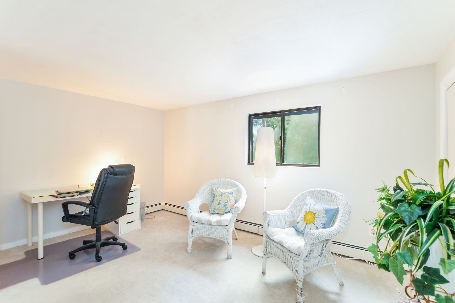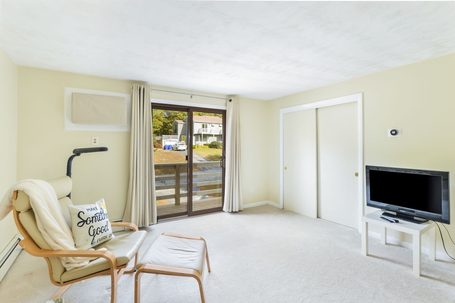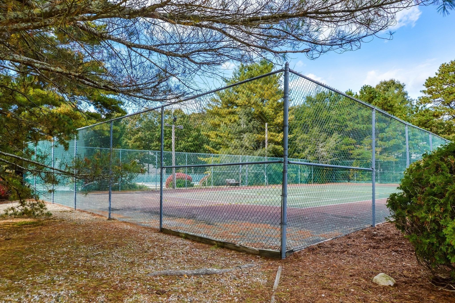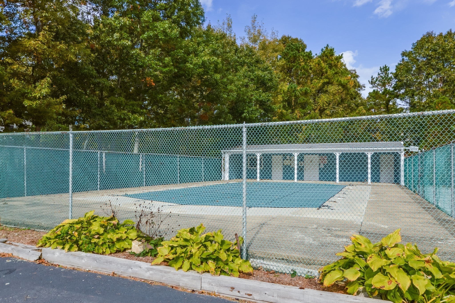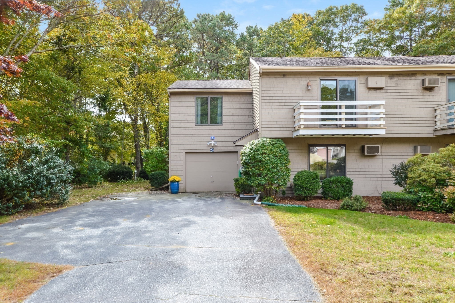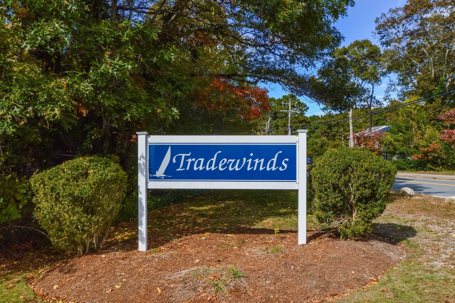Property Description
Property Overview
Property Details click or tap to expand
Kitchen, Dining, and Appliances
- Kitchen Level: First Floor
- Breakfast Bar / Nook, Countertops - Stone/Granite/Solid, Deck - Exterior, Flooring - Stone/Ceramic Tile
- Dishwasher, Microwave, Range, Refrigerator
- Dining Room Level: First Floor
Bedrooms
- Bedrooms: 3
- Master Bedroom Level: Second Floor
- Master Bedroom Features: Ceiling Fan(s), Flooring - Wall to Wall Carpet
- Bedroom 2 Level: Second Floor
- Master Bedroom Features: Balcony / Deck, Flooring - Wall to Wall Carpet
- Bedroom 3 Level: Second Floor
- Master Bedroom Features: Flooring - Wall to Wall Carpet
Other Rooms
- Total Rooms: 5
- Living Room Level: First Floor
- Living Room Features: Flooring - Laminate
Bathrooms
- Full Baths: 1
- Half Baths 1
- Bathroom 1 Level: First Floor
- Bathroom 1 Features: Bathroom - Half, Flooring - Stone/Ceramic Tile
- Bathroom 2 Level: Second Floor
- Bathroom 2 Features: Bathroom - With Tub & Shower, Countertops - Upgraded, Flooring - Stone/Ceramic Tile
Amenities
- Amenities: Conservation Area, Golf Course, Highway Access, House of Worship, Public School, Shopping, Swimming Pool, Tennis Court
- Association Fee Includes: Landscaping, Master Insurance, Reserve Funds, Swimming Pool, Tennis Court
Utilities
- Heating: Extra Flue, Gas, Gas, Heat Pump, Hot Air Gravity, Hot Water Baseboard
- Cooling: Wall AC
- Water: City/Town Water, Private
- Sewer: On-Site, Private Sewerage
Unit Features
- Square Feet: 1631
- Unit Building: 23
- Unit Level: 1
- Floors: 2
- Pets Allowed: Yes
- Laundry Features: In Unit
- Accessability Features: Unknown
Condo Complex Information
- Condo Name: Tradewinds
- Condo Type: Condo
- Complex Complete: Yes
- Number of Units: 72
- Elevator: No
- Condo Association: U
- HOA Fee: $350
- Fee Interval: Monthly
- Management: Owner Association
Construction
- Year Built: 1981
- Style: Attached, Bungalow, , Duplex, Garrison, Mid-Century Modern, Townhouse
- Roof Material: Aluminum, Asphalt/Fiberglass Shingles
- Flooring Type: Laminate, Tile
- Lead Paint: Unknown
- Warranty: No
Garage & Parking
- Garage Parking: Attached, Garage Door Opener
- Garage Spaces: 1
- Parking Features: 1-10 Spaces, Off-Street
- Parking Spaces: 3
Exterior & Grounds
- Exterior Features: Balcony, Deck - Wood, Storage Shed
- Pool: Yes
- Pool Features: Inground
Other Information
- MLS ID# 73303309
- Last Updated: 01/09/25
- Documents on File: 21E Certificate, Aerial Photo, Arch Drawings, Association Financial Statements, Certificate of Insurance, Feasibility Study, Land Survey, Management Association Bylaws, Perc Test, Rules & Regs, Septic Design, Soil Survey, Subdivision Approval, Topographical Map, Unit Deed
Property History click or tap to expand
| Date | Event | Price | Price/Sq Ft | Source |
|---|---|---|---|---|
| 11/25/2024 | Active | $399,000 | $245 | MLSPIN |
| 11/21/2024 | Price Change | $399,000 | $245 | MLSPIN |
| 11/03/2024 | Active | $415,000 | $254 | MLSPIN |
| 10/30/2024 | Back on Market | $415,000 | $254 | MLSPIN |
| 10/23/2024 | Contingent | $415,000 | $254 | MLSPIN |
| 10/21/2024 | Active | $415,000 | $254 | MLSPIN |
| 10/17/2024 | New | $415,000 | $254 | MLSPIN |
Mortgage Calculator
Map & Resources
Bourne Middle School
Public Middle School, Grades: 6-8
0.39mi
Independence Academy
Private School, Grades: K-12
0.4mi
Bourne High School
Public Secondary School, Grades: 9-12
0.41mi
Bourne High School
Grades: 9-12
0.45mi
Bourne Intermediate School
Public Elementary School, Grades: 3-5
0.51mi
State Police Bourne Barracks
State Police
0.77mi
Ultimate Battleground
Sports Centre. Sports: Shooting
0.7mi
Waterhouse Rd Parcel
Municipal Park
0.23mi
Perry Marsh
Municipal Park
0.57mi
Leary Property
Municipal Park
0.68mi
Keene St Parcel
Municipal Park
0.84mi
Seawatch Open Space
Private Park
0.89mi
The Cape Cod Military Museum
Park
0.8mi
Aptucxet Trading Post Mueseum
Park
0.9mi
The Brookside Club
Golf Course
0.08mi
Jonathan Bourne Public Library
Library
0.75mi
Gulf
Gas Station
0.69mi
Seller's Representative: Joyce Manning, Kinlin Grover Compass
MLS ID#: 73303309
© 2025 MLS Property Information Network, Inc.. All rights reserved.
The property listing data and information set forth herein were provided to MLS Property Information Network, Inc. from third party sources, including sellers, lessors and public records, and were compiled by MLS Property Information Network, Inc. The property listing data and information are for the personal, non commercial use of consumers having a good faith interest in purchasing or leasing listed properties of the type displayed to them and may not be used for any purpose other than to identify prospective properties which such consumers may have a good faith interest in purchasing or leasing. MLS Property Information Network, Inc. and its subscribers disclaim any and all representations and warranties as to the accuracy of the property listing data and information set forth herein.
MLS PIN data last updated at 2025-01-09 10:17:00



