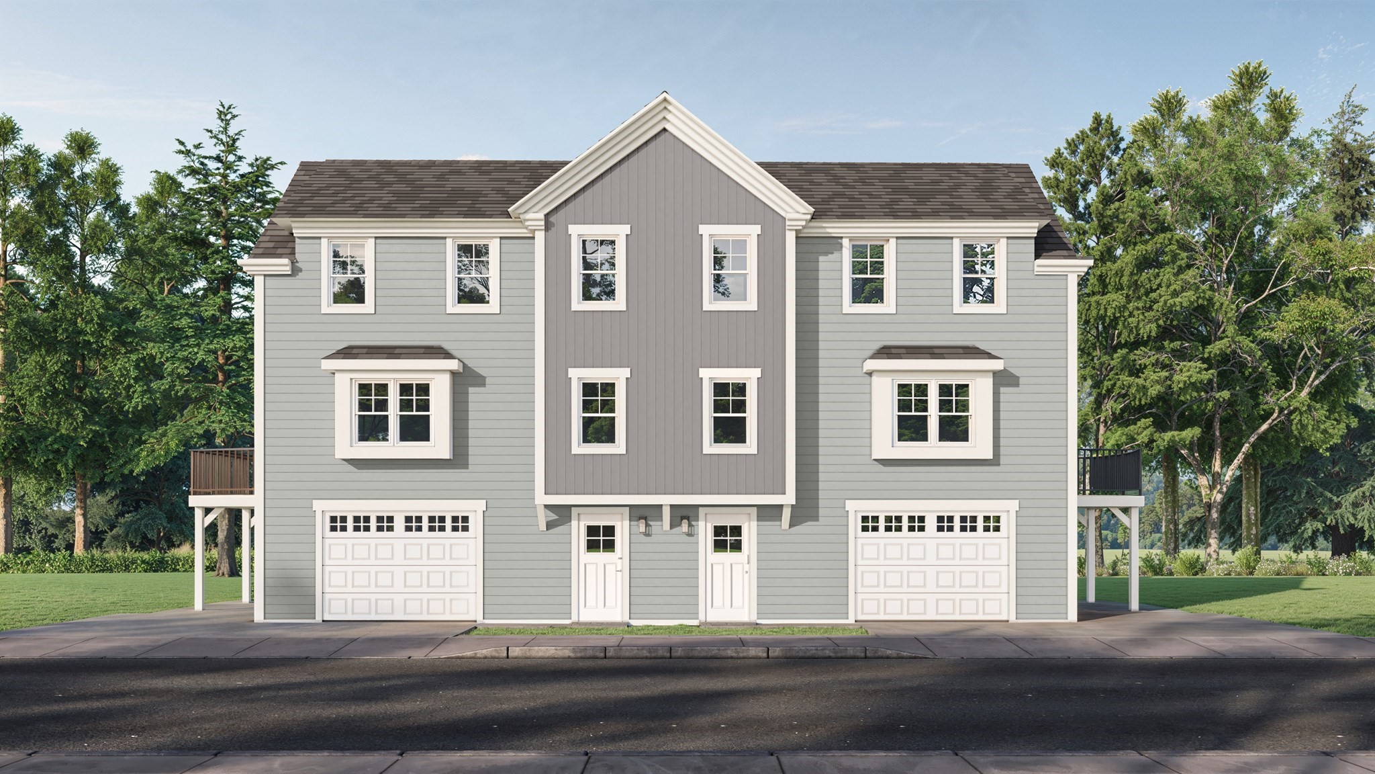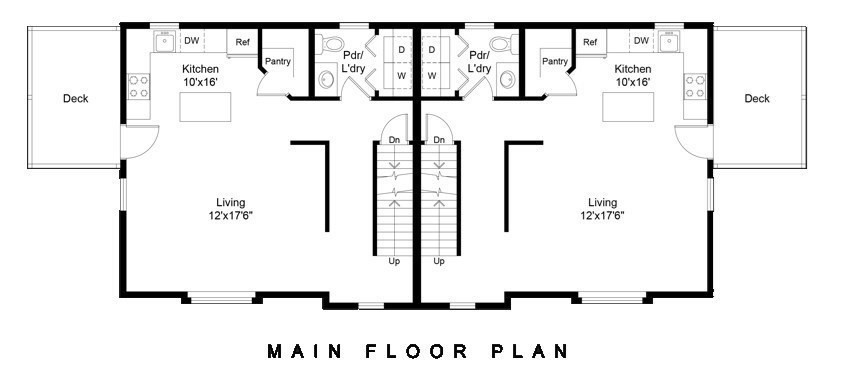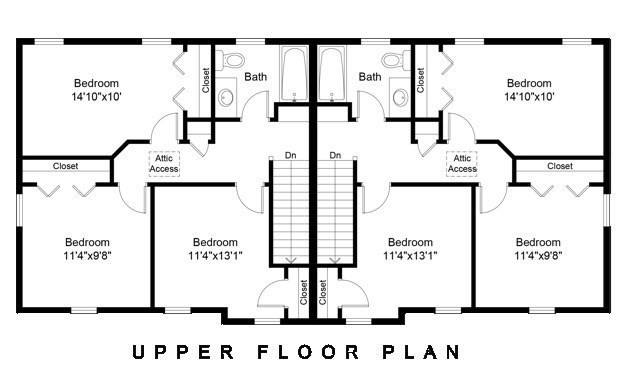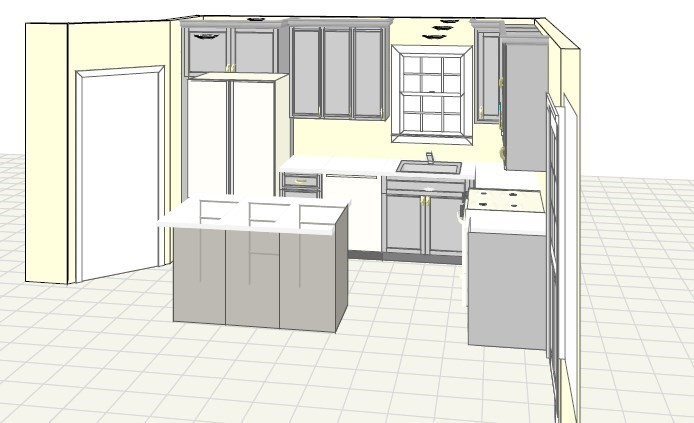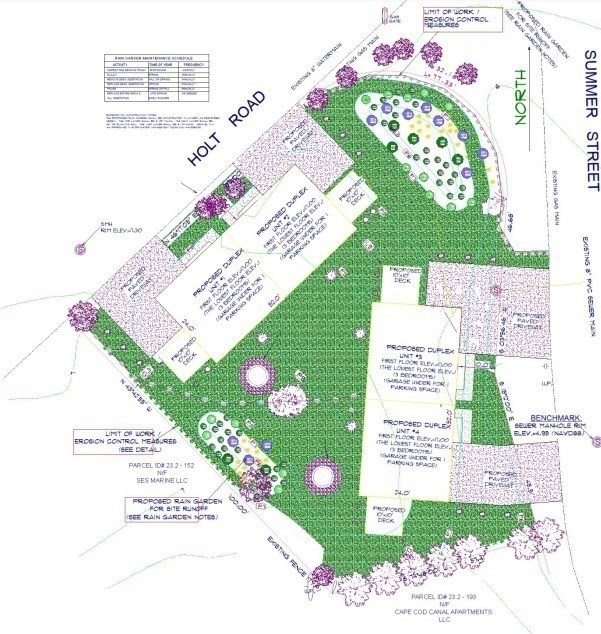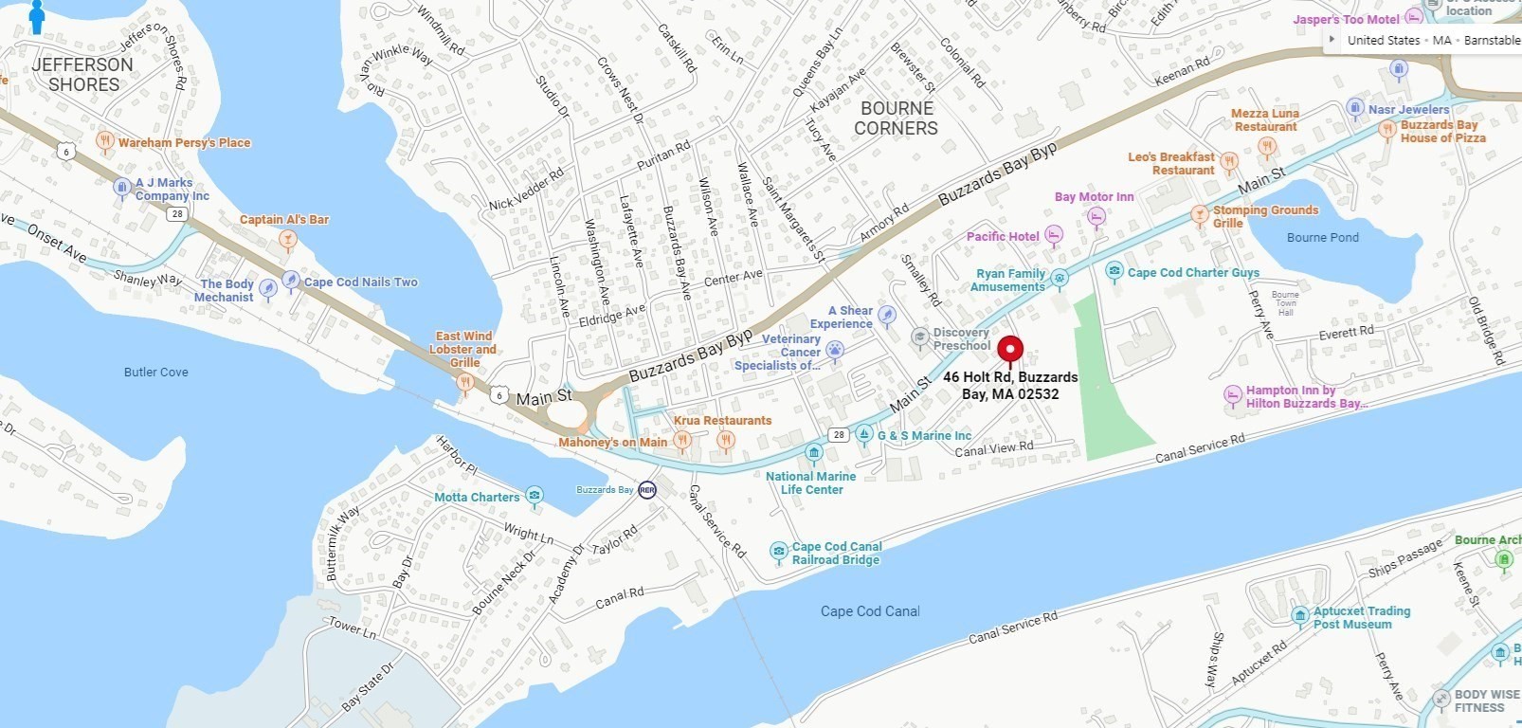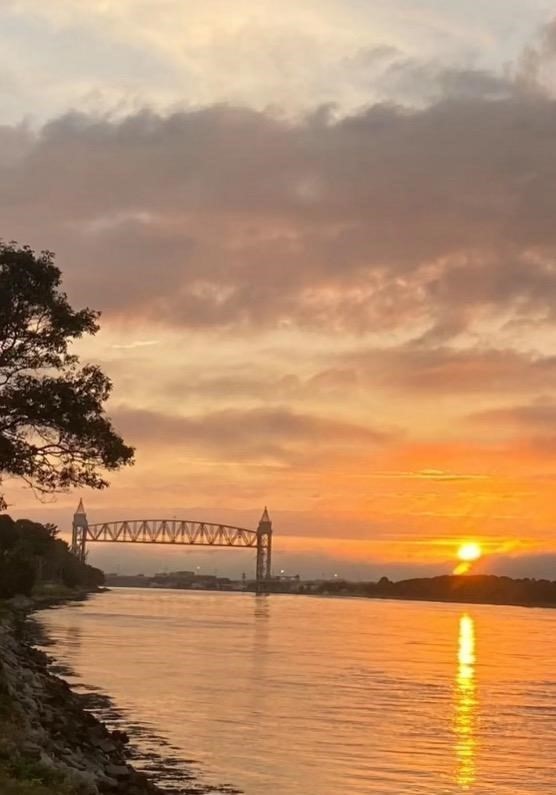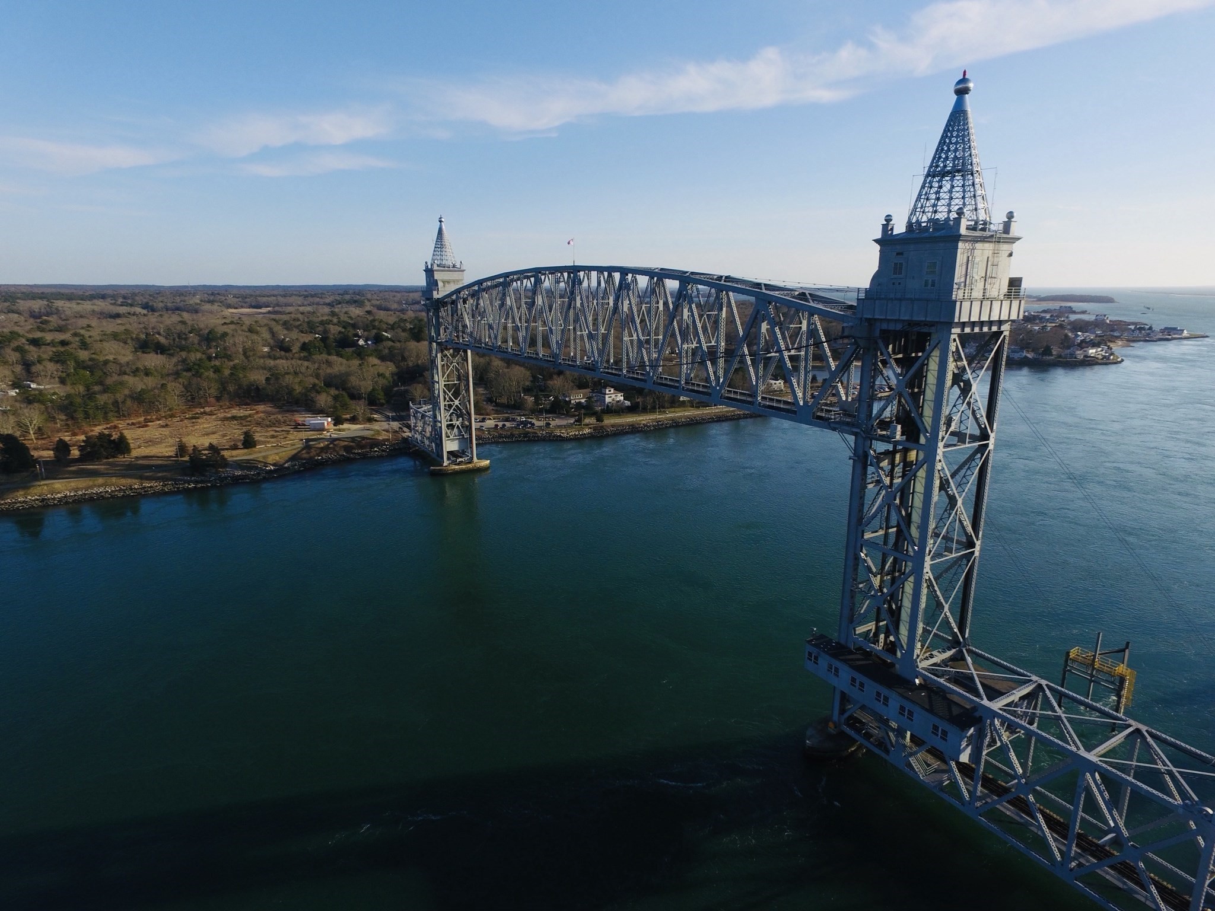Property Description
Property Overview
Kitchen, Dining, and Appliances
- Kitchen Level: Second Floor
- Countertops - Stone/Granite/Solid, Deck - Exterior, Flooring - Hardwood, Kitchen Island, Open Floor Plan, Pantry
- Dishwasher, Disposal, Microwave, Range
Bedrooms
- Bedrooms: 3
- Master Bedroom Level: Third Floor
- Master Bedroom Features: Flooring - Wall to Wall Carpet
- Bedroom 2 Level: Third Floor
- Master Bedroom Features: Flooring - Wall to Wall Carpet
- Bedroom 3 Level: Third Floor
- Master Bedroom Features: Flooring - Wall to Wall Carpet
Other Rooms
- Total Rooms: 5
- Living Room Level: Second Floor
- Living Room Features: Flooring - Hardwood
Bathrooms
- Full Baths: 1
- Half Baths 1
Amenities
- Amenities: Bike Path, Conservation Area, Highway Access, House of Worship, Laundromat, Marina, Park, Public Transportation, Shopping, Tennis Court, University, Walk/Jog Trails
- Association Fee Includes: Landscaping, Master Insurance
Utilities
- Heating: Electric, Heat Pump
- Cooling: Central Air, Heat Pump
- Energy Features: Insulated Doors, Insulated Windows
- Utility Connections: Washer Hookup, for Electric Dryer, for Electric Range
- Water: City/Town Water
- Sewer: City/Town Sewer
- Sewer District: BBay
Unit Features
- Square Feet: 1320
- Unit Building: A
- Unit Level: 2
- Floors: 2
- Pets Allowed: No
- Laundry Features: In Unit
- Accessability Features: Unknown
Condo Complex Information
- Condo Type: Condo
- Complex Complete: U
- Number of Units: 4
- Elevator: No
- Condo Association: U
- HOA Fee: $1
- Management: No Management
Construction
- Year Built: 2024
- Style: Townhouse
- Construction Type: Frame
- Roof Material: Asphalt/Fiberglass Shingles
- Flooring Type: Hardwood
- Lead Paint: None
- Warranty: No
Garage & Parking
- Garage Parking: Under
- Garage Spaces: 1
- Parking Features: Off-Street
- Parking Spaces: 3
Exterior & Grounds
- Exterior Features: Deck - Composite
- Pool: No
- Waterfront Features: Bay, Walk to
- Distance to Beach: 3/10 to 1/2 Mile3/10 to 1/2 Mile Miles
- Beach Ownership: Public
Other Information
- MLS ID# 73319794
- Last Updated: 01/08/26
| Date | Event | Price | Price/Sq Ft | Source |
|---|---|---|---|---|
| 01/08/2026 | Active | $524,900 | $398 | MLSPIN |
| 01/04/2026 | Reactivated | $524,900 | $398 | MLSPIN |
| 01/01/2026 | Expired | $524,900 | $398 | MLSPIN |
| 05/31/2025 | Active | $524,900 | $398 | MLSPIN |
| 05/27/2025 | Extended | $524,900 | $398 | MLSPIN |
| 04/04/2025 | Active | $524,900 | $398 | MLSPIN |
| 03/31/2025 | Price Change | $524,900 | $398 | MLSPIN |
| 02/16/2025 | Active | $499,900 | $379 | MLSPIN |
| 02/12/2025 | Price Change | $499,900 | $379 | MLSPIN |
| 12/17/2024 | Active | $569,900 | $432 | MLSPIN |
| 12/13/2024 | New | $569,900 | $432 | MLSPIN |
Mortgage Calculator
Map & Resources
St Margaret Primary School
Private School, Grades: PK-4
0.22mi
Massachusetts Maritime Academy Facilities and Marine Operations
University
0.68mi
Massachusetts Maritime Academy
University
0.74mi
Bourne High School
Grades: 9-12
0.93mi
Tj's Bar
Bar
0.84mi
Honey Dew
Donut & Coffee Shop
0.57mi
Starbucks
Coffee Shop
0.79mi
Vella Juice Bar
Juice (Fast Food)
0.35mi
Dunkin'
Donut & Coffee Shop
0.56mi
The Blended Berry
Juice (Fast Food)
0.57mi
Domino's
Pizzeria
0.79mi
Jersey Mike's Subs
Sandwich (Fast Food)
0.79mi
Deb's Dog House
Pet Grooming
0.4mi
Veterinary Cancer Specialists of New England
Veterinary
0.21mi
Buzzards Bay Veterinary Associates
Veterinary
0.23mi
National Marine Life Center
Veterinary
0.26mi
Bourne Fire Department Station 1
Fire Station
0.22mi
Bourne Police Department
Police
0.34mi
Campus Police
Police
0.97mi
State Police Bourne Barracks
State Police
1.03mi
Hendy Field
Sports Centre. Sports: Baseball
0.8mi
Baker's School of Dance and Fitness
Fitness Centre
0.25mi
Undergroundd Fitness
Fitness Centre
0.26mi
Clean Harbors Athletic Center and Stadium
Fitness Centre
0.82mi
Buzzards Bay Park
Municipal Park
0.1mi
Buzzards Bay Park
Municipal Park
0.32mi
Butler Memorial Park
Municipal Park
0.4mi
Aptucxet Trading Post Mueseum
Park
0.42mi
Queen Sewell Park
Municipal Park
0.54mi
The Cape Cod Military Museum
Park
0.62mi
Taylors Point Park
Municipal Park
0.67mi
Gray Gables Park
Municipal Park
0.9mi
Buzzards Bay Splash Park
Playground
0.31mi
Queen Sewell Cove Lndg
Recreation Ground
0.58mi
Queen Sewell Access
Recreation Ground
0.64mi
Quamhasset Rd Beach
Recreation Ground
0.72mi
Gainsboro Dr Beach
Recreation Ground
0.79mi
Speedwash Laundromat
Laundry
0.49mi
SeeBreeze Optical
Optician
0.32mi
Cumberland Farms
Gas Station
0.08mi
Cape Cod Filling Station
Gas Station
0.1mi
Super Petroleum
Gas Station
0.33mi
Citgo
Gas Station
0.44mi
Shell
Gas Station
0.57mi
Mobil
Gas Station
0.66mi
CVS Pharmacy
Pharmacy
0.69mi
Ocean State Job Lot
Variety Store
0.58mi
Sam's Food Stores
Convenience
0.43mi
Mobil Mart
Convenience
0.67mi
Speedway
Convenience
0.84mi
Buzzards Bay
0.44mi
Real Estate Resources
 With an unmatched team of professionals dedicated to customer service and responsiveness, you can trust Mark’s to handle every aspect of your move. Get an Estimate!
With an unmatched team of professionals dedicated to customer service and responsiveness, you can trust Mark’s to handle every aspect of your move. Get an Estimate!
Seller's Representative: Nancy S. Angus, Upper Cape Realty Corp.
MLS ID#: 73319794
© 2026 MLS Property Information Network, Inc.. All rights reserved.
The property listing data and information set forth herein were provided to MLS Property Information Network, Inc. from third party sources, including sellers, lessors and public records, and were compiled by MLS Property Information Network, Inc. The property listing data and information are for the personal, non commercial use of consumers having a good faith interest in purchasing or leasing listed properties of the type displayed to them and may not be used for any purpose other than to identify prospective properties which such consumers may have a good faith interest in purchasing or leasing. MLS Property Information Network, Inc. and its subscribers disclaim any and all representations and warranties as to the accuracy of the property listing data and information set forth herein.
MLS PIN data last updated at 2026-01-08 03:05:00



