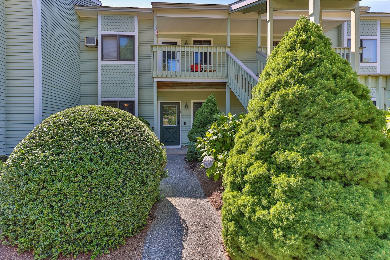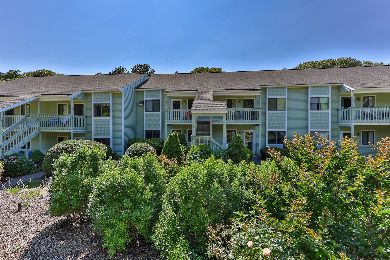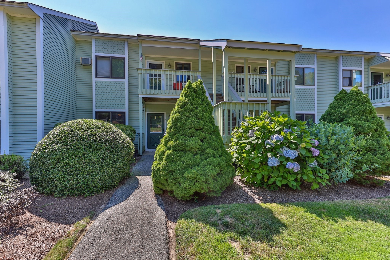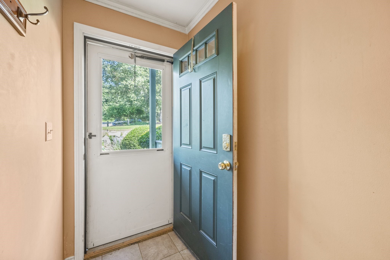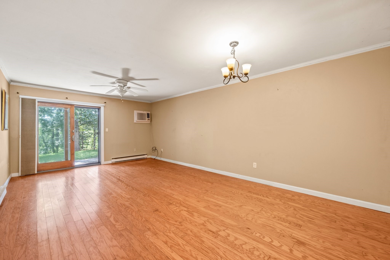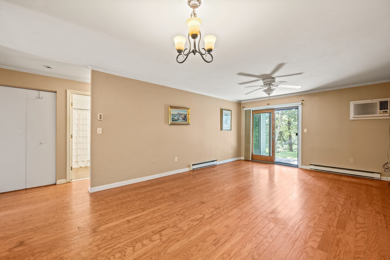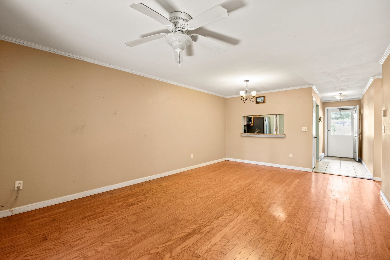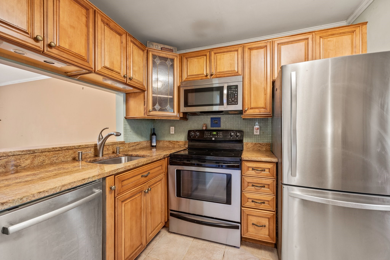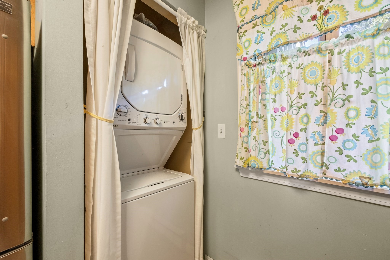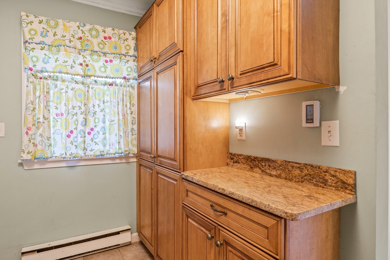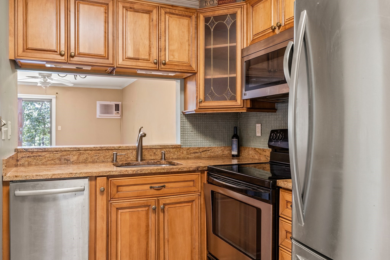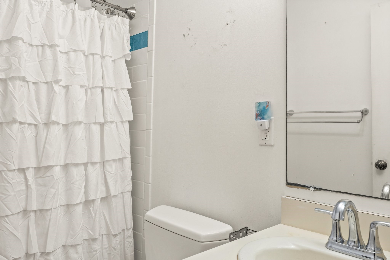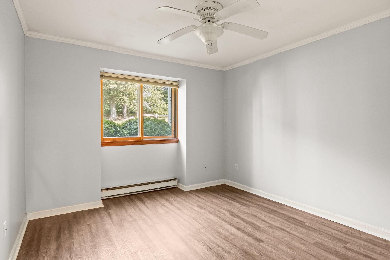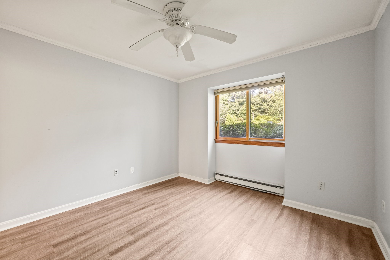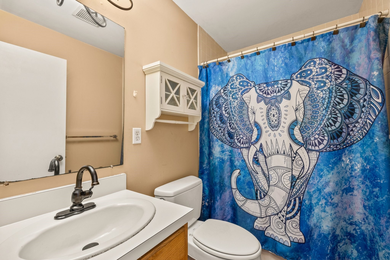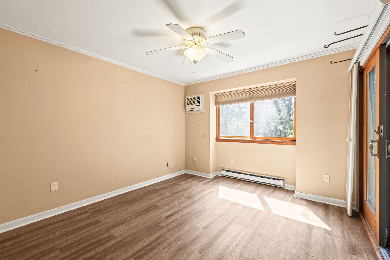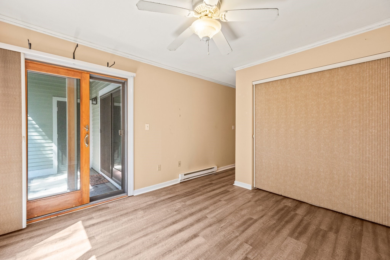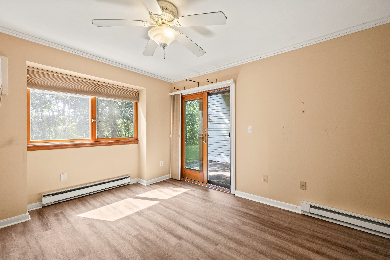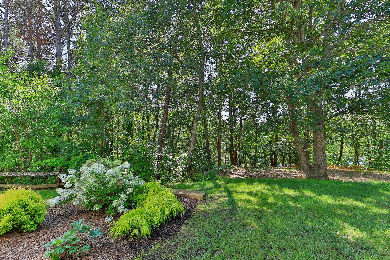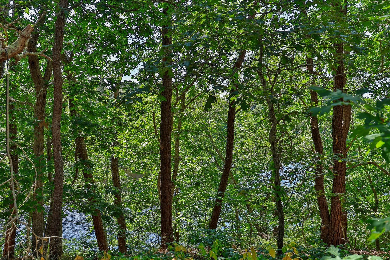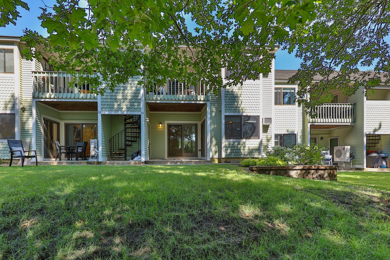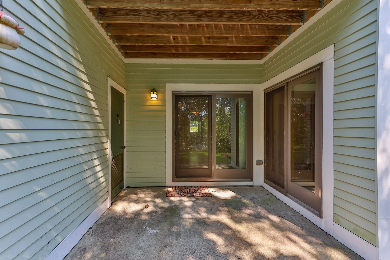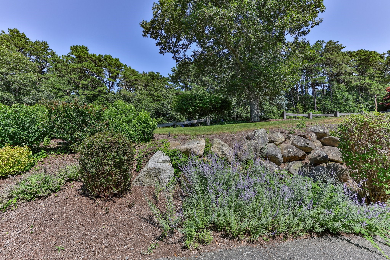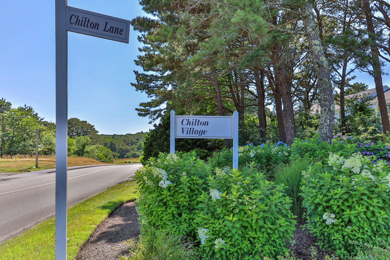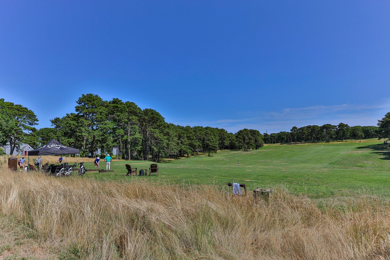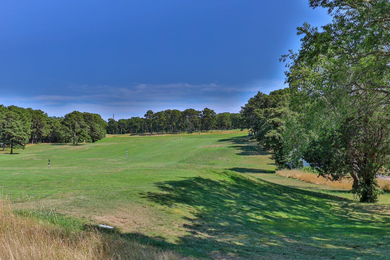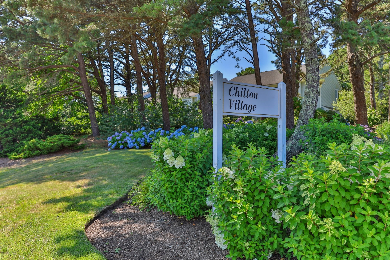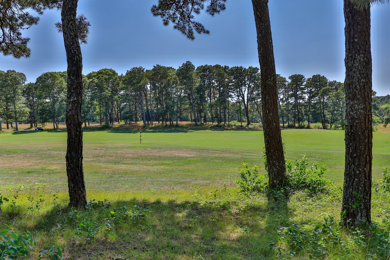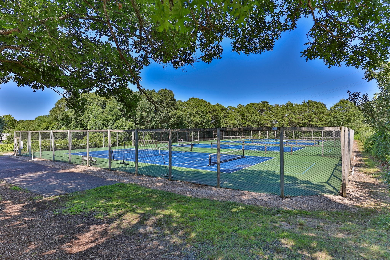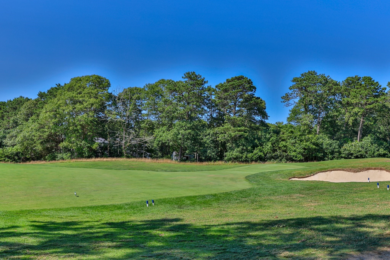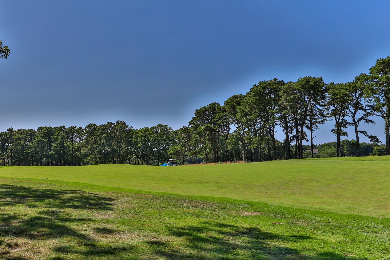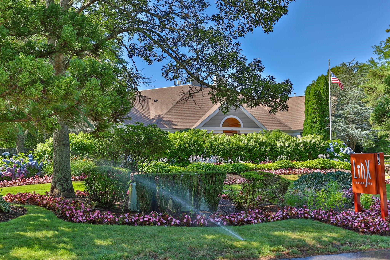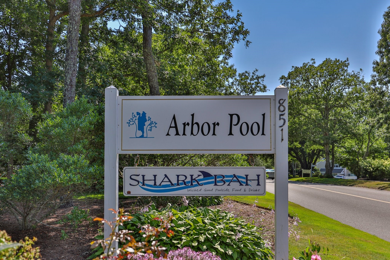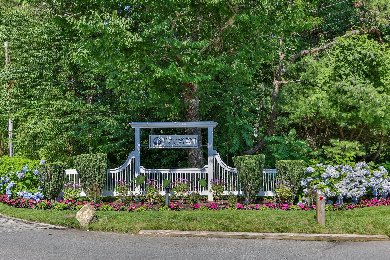Property Description
Property Overview
Property Details click or tap to expand
Kitchen, Dining, and Appliances
- Kitchen Level: First Floor
- Cabinets - Upgraded, Countertops - Stone/Granite/Solid, Flooring - Vinyl, Stainless Steel Appliances
- Dishwasher, Dryer, Microwave, Range, Refrigerator, Vent Hood, Washer, Washer Hookup
- Dining Room Level: First Floor
- Dining Room Features: Flooring - Hardwood, Open Floor Plan
Bedrooms
- Bedrooms: 2
- Master Bedroom Level: First Floor
- Master Bedroom Features: Bathroom - Full, Cable Hookup, Ceiling Fan(s), Closet, Flooring - Laminate, Slider
- Bedroom 2 Level: First Floor
- Master Bedroom Features: Cable Hookup, Ceiling Fan(s), Closet, Flooring - Laminate
Other Rooms
- Total Rooms: 4
- Living Room Level: First Floor
- Living Room Features: Cable Hookup, Flooring - Hardwood, High Speed Internet Hookup, Open Floor Plan, Slider
Bathrooms
- Full Baths: 2
Amenities
- Amenities: Bike Path, Golf Course, Highway Access, House of Worship, Public School, Public Transportation, Shopping, Walk/Jog Trails
- Association Fee Includes: Exterior Maintenance, Landscaping, Master Insurance, Refuse Removal, Reserve Funds, Road Maintenance
Utilities
- Heating: Electric, Electric Baseboard, Forced Air, Hot Water Baseboard, Other (See Remarks), Space Heater
- Cooling: Wall AC
- Electric Info: 110 Volts, On-Site
- Utility Connections: for Electric Dryer, for Electric Range, Washer Hookup
- Water: City/Town Water, Private
- Sewer: On-Site, Private Sewerage
Unit Features
- Square Feet: 935
- Unit Building: 51
- Unit Level: 1
- Unit Placement: Street|Walkout
- Interior Features: Internet Available - Broadband
- Floors: 1
- Pets Allowed: No
- Laundry Features: In Unit
- Accessability Features: Unknown
Condo Complex Information
- Condo Name: Ocean Edge - The Villages
- Condo Type: Condo
- Complex Complete: Yes
- Number of Units: 905
- Elevator: No
- Condo Association: U
- HOA Fee: $484
- Fee Interval: Monthly
- Management: Professional - On Site
Construction
- Year Built: 1984
- Style: Attached, Bungalow, Duplex, Mid-Century Modern
- Construction Type: Aluminum, Frame
- Roof Material: Aluminum, Asphalt/Fiberglass Shingles
- UFFI: No
- Flooring Type: Laminate, Wood
- Lead Paint: None
- Warranty: No
Garage & Parking
- Parking Features: 1-10 Spaces, Improved Driveway, Off-Street, Paved Driveway
- Parking Spaces: 1
Exterior & Grounds
- Exterior Features: Patio, Professional Landscaping, Screens, Storage Shed
- Pool: No
- Waterfront Features: Bay
- Distance to Beach: 1 to 2 Mile
- Beach Ownership: Public
- Beach Description: Bay
Other Information
- MLS ID# 73268235
- Last Updated: 10/11/24
- Documents on File: Aerial Photo, Legal Description, Master Deed, Perc Test, Site Plan, Unit Deed
- Terms: Contract for Deed, Rent w/Option
Property History click or tap to expand
| Date | Event | Price | Price/Sq Ft | Source |
|---|---|---|---|---|
| 10/11/2024 | Active | $395,000 | $422 | MLSPIN |
| 10/07/2024 | Price Change | $395,000 | $422 | MLSPIN |
| 08/18/2024 | Active | $399,000 | $427 | MLSPIN |
| 08/14/2024 | Price Change | $399,000 | $427 | MLSPIN |
| 07/27/2024 | Active | $409,000 | $437 | MLSPIN |
| 07/23/2024 | New | $409,000 | $437 | MLSPIN |
Mortgage Calculator
Map & Resources
Stony Brook Elementary School
Public Elementary School, Grades: PK-2
0.79mi
Eddy Elementary School
Public Elementary School, Grades: 3-5
0.83mi
The Laurel School
School
1.57mi
The Laurel School
Private School, Grades: PK-5
1.64mi
Family School
Private School, Grades: PK - 2
1.8mi
Family School
Private School, Grades: PK
1.81mi
Snowy Owl Coffee
Cafe
0.62mi
Brewster Fire Department
Fire Station
1.86mi
Brewster Police Dept
Police
1.6mi
Cape Rep Outdoor Theatre
Theatre
1.61mi
Cape Rep Indoor Theatre
Theatre
1.62mi
Brewster Historical Society
Museum
1.27mi
Drummer Boy Museum
Museum
1.45mi
Cobb House Museum
Museum
1.72mi
Crosby Mansion
Museum
1.81mi
baseball
Sports Centre. Sports: Baseball
0.75mi
Blueberry Pond Conser. Area
Nature Reserve
0.36mi
Thad Ellis Natural Heritage Area
State Park
0.47mi
Nickerson State Park
State Park
0.58mi
Ellis
Municipal Park
0.62mi
Hooper Lot
Land Trust Park
0.67mi
Hart Lot
Land Trust Park
0.73mi
Millstone Road
Municipal Park
0.74mi
Shaw Lot
Land Trust Park
0.79mi
Nickerson Park Playground
Playground
1.16mi
Brewster Elementary School
Recreation Ground
0.69mi
Community Center
Recreation Ground
1.03mi
Community Center Fields
Recreation Ground
1.07mi
Ellis Landing
Recreation Ground
1.16mi
Point Of Rocks Beach
Recreation Ground
1.25mi
Atwood Circle
Recreation Ground
1.36mi
Breakwater Beach
Recreation Ground
1.57mi
Brewster Ladies Library
Library
1.59mi
Nickerson Park Store
Convenience
1.13mi
The Brewster Store
Convenience
1.48mi
Ferretti's Market
Supermarket
0.91mi
Seller's Representative: Team Brown, Thomas D. Brown RE Associates
MLS ID#: 73268235
© 2024 MLS Property Information Network, Inc.. All rights reserved.
The property listing data and information set forth herein were provided to MLS Property Information Network, Inc. from third party sources, including sellers, lessors and public records, and were compiled by MLS Property Information Network, Inc. The property listing data and information are for the personal, non commercial use of consumers having a good faith interest in purchasing or leasing listed properties of the type displayed to them and may not be used for any purpose other than to identify prospective properties which such consumers may have a good faith interest in purchasing or leasing. MLS Property Information Network, Inc. and its subscribers disclaim any and all representations and warranties as to the accuracy of the property listing data and information set forth herein.
MLS PIN data last updated at 2024-10-11 03:05:00



