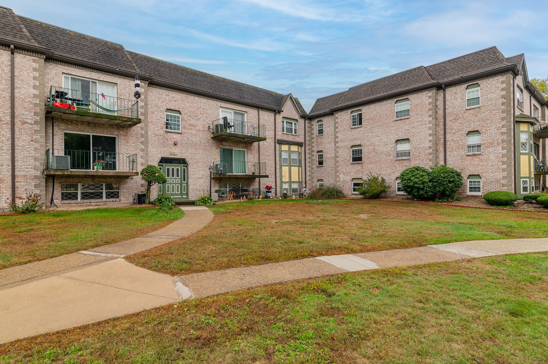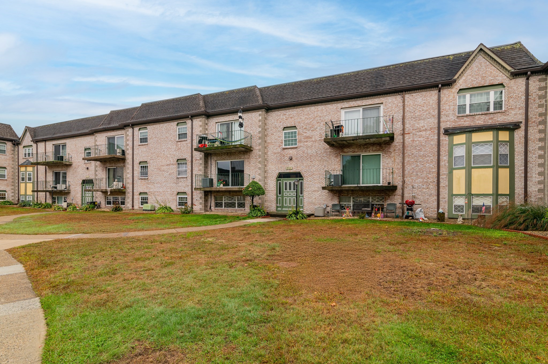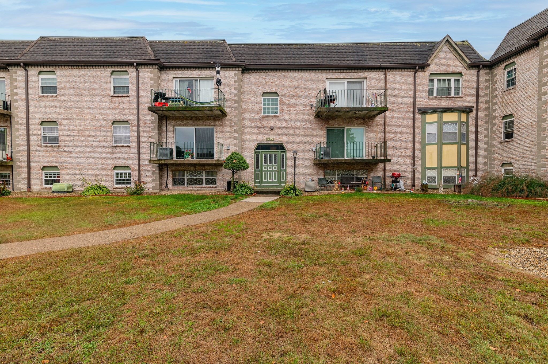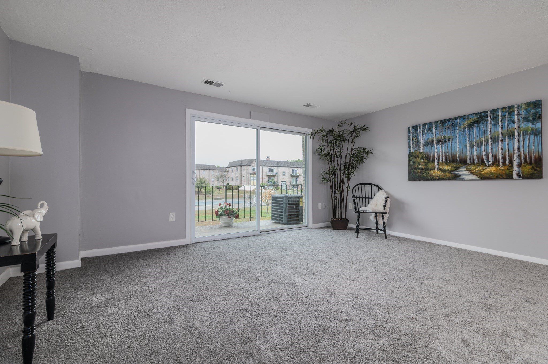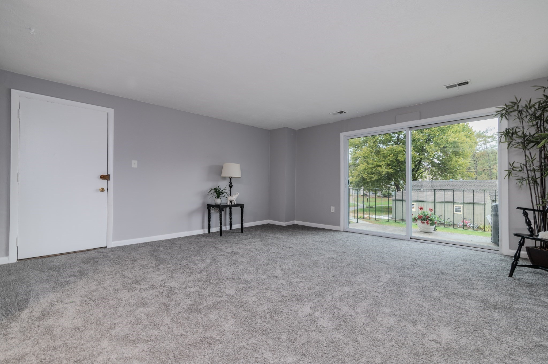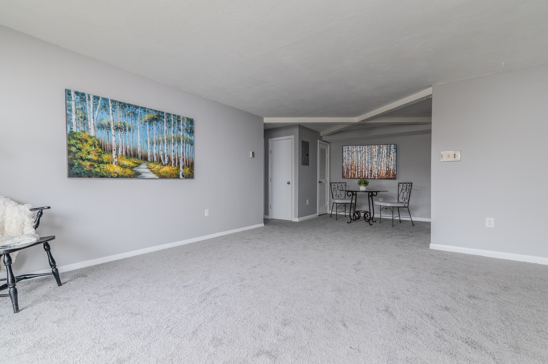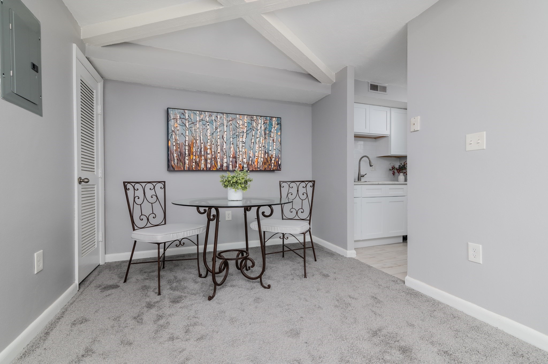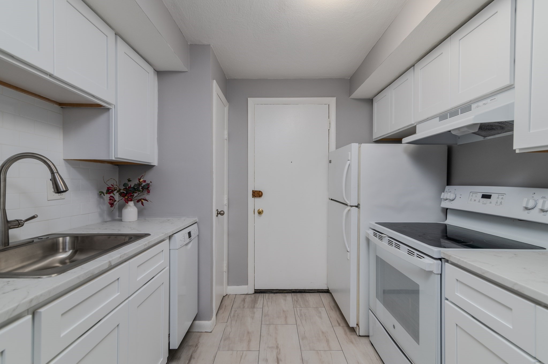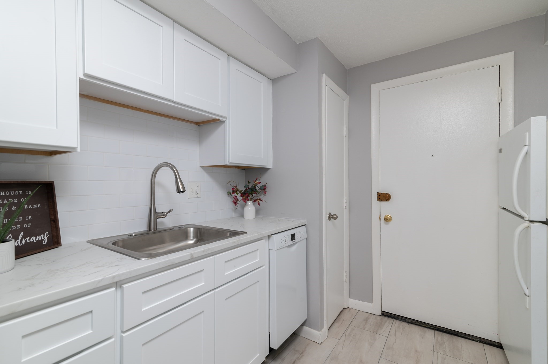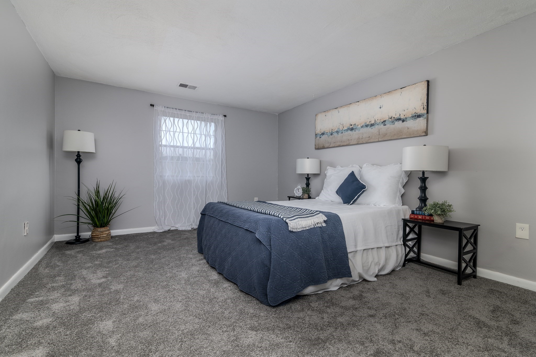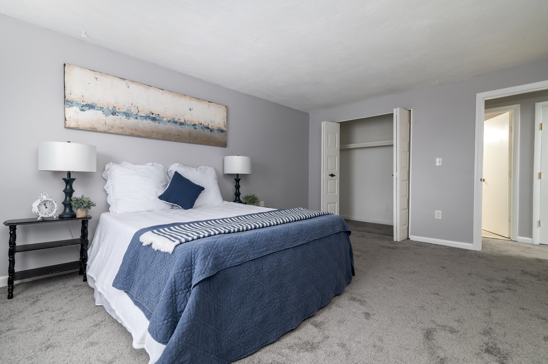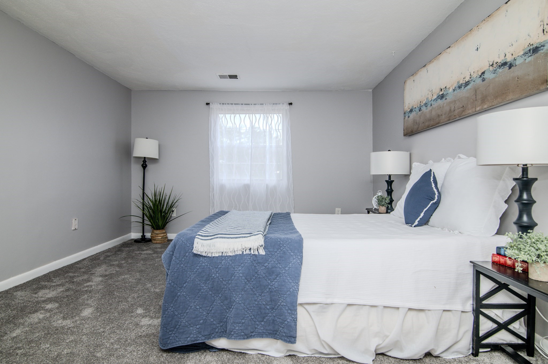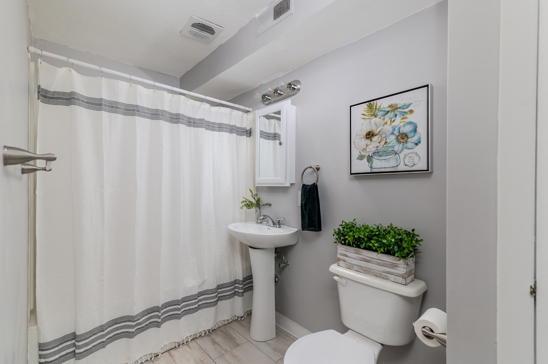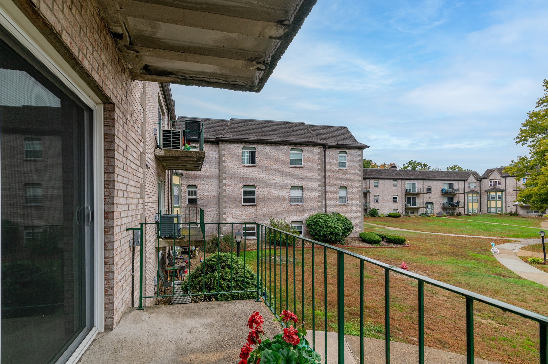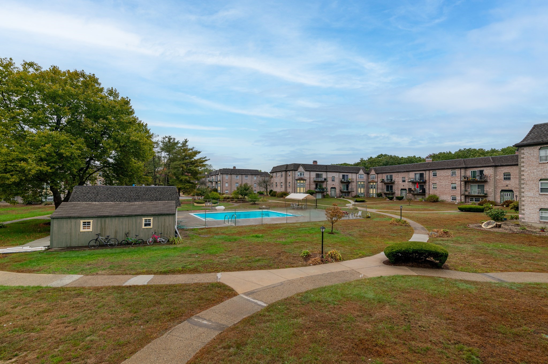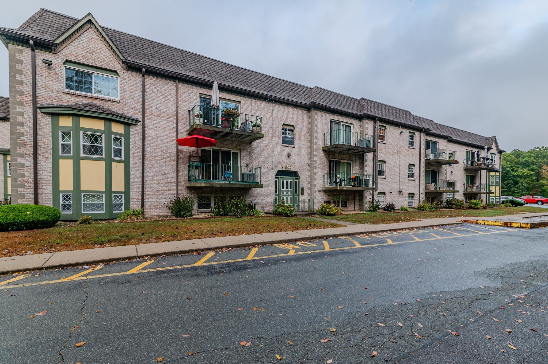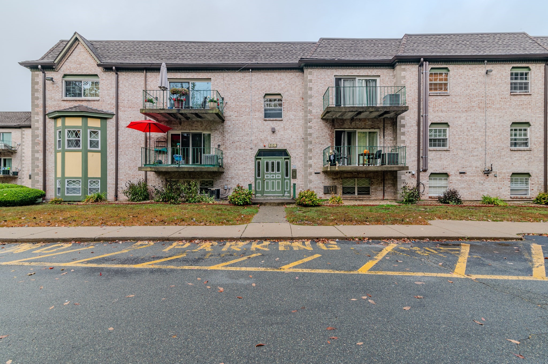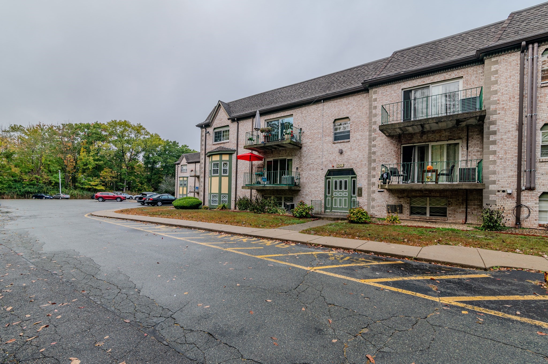Property Description
Property Overview
Property Details click or tap to expand
Kitchen, Dining, and Appliances
- Kitchen Level: First Floor
- Cabinets - Upgraded, Closet, Countertops - Upgraded, Flooring - Stone/Ceramic Tile
- Dishwasher, Disposal, Range, Refrigerator
- Dining Room Level: First Floor
- Dining Room Features: Open Floor Plan
Bedrooms
- Bedrooms: 1
- Master Bedroom Level: First Floor
- Master Bedroom Features: Closet, Flooring - Wall to Wall Carpet
Other Rooms
- Total Rooms: 4
- Living Room Level: First Floor
- Living Room Features: Balcony - Exterior, Open Floor Plan, Slider
Bathrooms
- Full Baths: 1
- Bathroom 1 Level: First Floor
- Bathroom 1 Features: Bathroom - Full, Bathroom - With Tub & Shower, Closet - Linen, Flooring - Stone/Ceramic Tile
Amenities
- Amenities: Golf Course, Highway Access, House of Worship, Medical Facility, Public Transportation, Shopping, Swimming Pool
- Association Fee Includes: Heat, Hot Water, Landscaping, Master Insurance, Refuse Removal, Sewer, Snow Removal, Water
Utilities
- Heating: Central Heat, Electric
- Heat Zones: 1
- Cooling: Central Air
- Cooling Zones: 1
- Water: City/Town Water, Private
- Sewer: City/Town Sewer, Private
Unit Features
- Square Feet: 755
- Unit Building: 8
- Unit Level: 2
- Floors: 1
- Pets Allowed: No
- Laundry Features: In Building
- Accessability Features: Unknown
Condo Complex Information
- Condo Name: Chateaux Westgate
- Condo Type: Condo
- Complex Complete: Yes
- Number of Units: 252
- Elevator: No
- Condo Association: U
- HOA Fee: $419
- Fee Interval: Monthly
- Management: Professional - On Site
Construction
- Year Built: 1981
- Style: Mid-Rise, Other (See Remarks), Split Entry
- Roof Material: Aluminum, Asphalt/Fiberglass Shingles
- Flooring Type: Tile, Wall to Wall Carpet
- Lead Paint: Unknown
- Warranty: No
Garage & Parking
- Garage Parking: Assigned
- Parking Features: Assigned, Garage
- Parking Spaces: 1
Exterior & Grounds
- Exterior Features: Balcony
- Pool: No
- Pool Features: Inground
Other Information
- MLS ID# 73301404
- Last Updated: 10/15/24
- Documents on File: 21E Certificate, Aerial Photo, Association Financial Statements, Feasibility Study, Land Survey, Legal Description, Master Deed, Perc Test, Rules & Regs, Site Plan, Soil Survey, Unit Deed
- Terms: Contract for Deed, Rent w/Option
Property History click or tap to expand
| Date | Event | Price | Price/Sq Ft | Source |
|---|---|---|---|---|
| 10/15/2024 | Active | $245,000 | $325 | MLSPIN |
| 10/11/2024 | New | $245,000 | $325 | MLSPIN |
Mortgage Calculator
Map & Resources
Manthala George Jr. Elementary School
Public Elementary School, Grades: PK-5
0.42mi
Ellis Brett School
School
0.81mi
Oscar F Raymond School
Public Elementary School, Grades: PK-5
0.86mi
Sarku Japan
Japanese (Fast Food)
0.4mi
Charleys Philly Steaks
Sandwich (Fast Food)
0.4mi
Tasty Bites
Steak & Chicken & Sandwich & Beef & Pizza & Potato (Fast Food)
0.4mi
Cinnabon
Dessert (Fast Food)
0.41mi
Popeyes
Chicken (Fast Food)
0.41mi
Auntie Anne's
Pretzel (Fast Food)
0.41mi
Chipotle
Mexican (Fast Food)
0.56mi
Five Guys
Burger (Fast Food)
0.68mi
Good Samaritan Medical Center
Hospital
0.6mi
Brockton Fire Department Station 3
Fire Station
1.09mi
Fuller Craft Museum
Museum
0.21mi
Planet Fitness
Fitness Centre
0.31mi
D.W. Field Park
Municipal Park
0.05mi
D.W. Field Park
Municipal Park
0.22mi
D W Field Park
Municipal Park
0.56mi
D W Field Park
Municipal Park
0.69mi
D W Field Park
Municipal Park
0.91mi
D. W. Field Golf Course
Golf Course
0.35mi
Westgate Lanes
Bowling Alley
0.58mi
Bank of America
Bank
0.47mi
WebsterBank
Bank
0.69mi
Golden Nails
Nails
0.32mi
Flora's Beauty Supply
Beauty
0.35mi
Supercuts
Hairdresser
0.57mi
Arch Dental
Dentist
0.39mi
Visionworks
Optician
0.45mi
Pearle Vision
Optician
0.56mi
Ocean State Job Lot
Variety Store
0.22mi
Super Dollar
Variety Store
0.36mi
Family Dollar
Variety Store
0.9mi
Westgate Mall
Mall
0.28mi
Burlington
Department Store
0.36mi
Walmart
Department Store
0.45mi
Marshalls
Department Store
0.52mi
Saab Food Mart
Convenience
0.28mi
Seller's Representative: Kellyanne Swett, Allison James Estates & Homes of MA, LLC
MLS ID#: 73301404
© 2024 MLS Property Information Network, Inc.. All rights reserved.
The property listing data and information set forth herein were provided to MLS Property Information Network, Inc. from third party sources, including sellers, lessors and public records, and were compiled by MLS Property Information Network, Inc. The property listing data and information are for the personal, non commercial use of consumers having a good faith interest in purchasing or leasing listed properties of the type displayed to them and may not be used for any purpose other than to identify prospective properties which such consumers may have a good faith interest in purchasing or leasing. MLS Property Information Network, Inc. and its subscribers disclaim any and all representations and warranties as to the accuracy of the property listing data and information set forth herein.
MLS PIN data last updated at 2024-10-15 03:05:00



