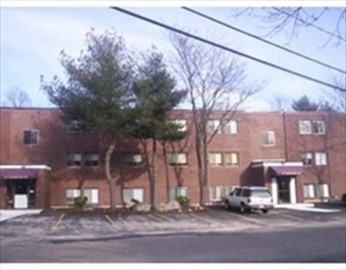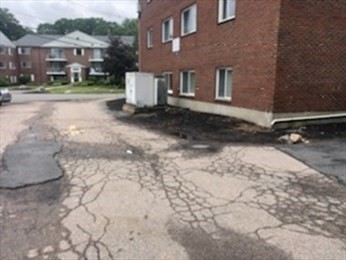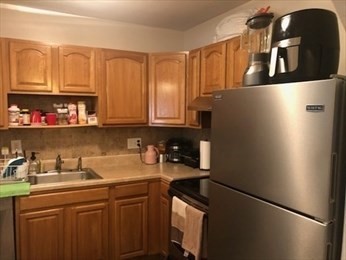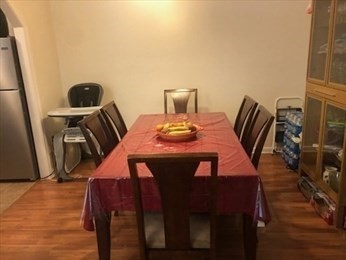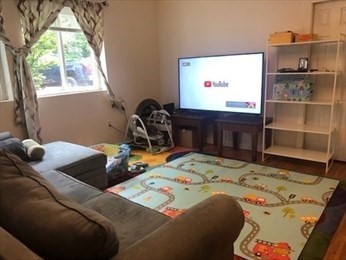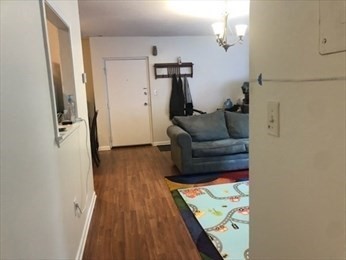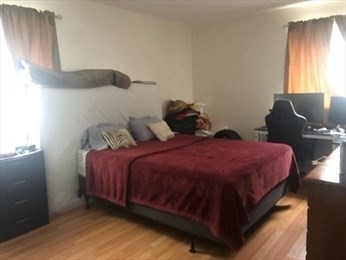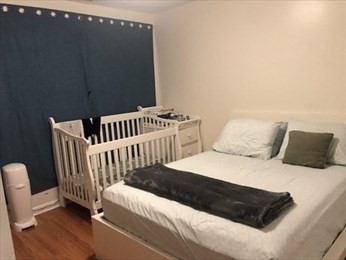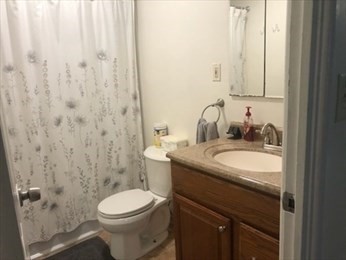Property Description
Property Overview
Property Details click or tap to expand
Kitchen, Dining, and Appliances
- Kitchen Level: First Floor
- Dishwasher, Disposal, Range
- Dining Room Level: First Floor
Bedrooms
- Bedrooms: 2
- Master Bedroom Level: First Floor
- Bedroom 2 Level: First Floor
Other Rooms
- Total Rooms: 5
- Living Room Level: First Floor
Bathrooms
- Full Baths: 1
- Bathroom 1 Level: First Floor
Amenities
- Amenities: Highway Access, House of Worship, Laundromat, Medical Facility, Park, Public School, Public Transportation, Shopping
- Association Fee Includes: Exterior Maintenance, Heat, Hot Water, Landscaping, Laundry Facilities, Master Insurance, Refuse Removal, Sewer, Snow Removal, Water
Utilities
- Heating: Electric, Forced Air, Forced Air, Oil, Space Heater
- Heat Zones: 1
- Cooling: Central Air
- Cooling Zones: 1
- Electric Info: 110 Volts, On-Site
- Water: City/Town Water, Private
- Sewer: City/Town Sewer, Private
Unit Features
- Square Feet: 890
- Unit Building: 4
- Unit Level: 1
- Unit Placement: Garden
- Floors: 1
- Pets Allowed: No
- Laundry Features: In Unit
- Accessability Features: Unknown
Condo Complex Information
- Condo Type: Condo
- Complex Complete: Yes
- Number of Units: 24
- Elevator: No
- Condo Association: U
- HOA Fee: $360
- Fee Interval: Monthly
- Management: Professional - Off Site
Construction
- Year Built: 1972
- Style: Contemporary, Garden, Modified
- Construction Type: Brick
- Roof Material: Tar & Gravel
- Flooring Type: Tile, Vinyl
- Lead Paint: Unknown
- Warranty: No
Garage & Parking
- Garage Parking: Assigned, Deeded
- Parking Features: 1-10 Spaces, Assigned, Deeded, Garage, Guest, Off-Street, Open, Other (See Remarks), Under
- Parking Spaces: 2
Exterior & Grounds
- Pool: No
Other Information
- MLS ID# 73315828
- Last Updated: 12/20/24
- Documents on File: 21E Certificate, Legal Description, Master Deed, Rules & Regs, Site Plan, Soil Survey
Property History click or tap to expand
| Date | Event | Price | Price/Sq Ft | Source |
|---|---|---|---|---|
| 12/20/2024 | Contingent | $270,000 | $303 | MLSPIN |
| 12/16/2024 | Active | $270,000 | $303 | MLSPIN |
| 12/12/2024 | Back on Market | $270,000 | $303 | MLSPIN |
| 12/04/2024 | Under Agreement | $270,000 | $303 | MLSPIN |
| 12/02/2024 | Active | $270,000 | $303 | MLSPIN |
| 11/29/2024 | Price Change | $270,000 | $303 | MLSPIN |
| 11/26/2024 | New | $200,000 | $225 | MLSPIN |
| 11/26/2021 | Expired | $189,900 | $213 | MLSPIN |
| 06/25/2021 | Temporarily Withdrawn | $189,900 | $213 | MLSPIN |
| 05/26/2021 | Active | $189,900 | $213 | MLSPIN |
| 10/19/2016 | Expired | $115,000 | $129 | MLSPIN |
| 07/22/2016 | Back on Market | $115,000 | $129 | MLSPIN |
| 07/22/2016 | Back on Market | $119,900 | $135 | MLSPIN |
| 07/19/2016 | Contingent | $119,900 | $135 | MLSPIN |
| 05/24/2016 | Active | $127,900 | $144 | MLSPIN |
| 05/24/2016 | Active | $119,900 | $135 | MLSPIN |
| 04/17/2009 | Sold | $64,000 | $72 | MLSPIN |
| 03/11/2009 | Under Agreement | $64,900 | $73 | MLSPIN |
| 03/10/2009 | Extended | $64,900 | $73 | MLSPIN |
| 02/02/2009 | Active | $70,000 | $79 | MLSPIN |
Mortgage Calculator
Map & Resources
Manthala George Jr. Elementary School
Public Elementary School, Grades: PK-5
0.2mi
Ellis Brett School
School
0.25mi
John F Kennedy
Public School, Grades: 1-6
0.59mi
Barrett Russell Early Childhood Center
Public Elementary School, Grades: PK-K
0.67mi
North Middle School
Public Middle School, Grades: 6-8
0.77mi
Oscar F Raymond School
Public Elementary School, Grades: PK-5
0.82mi
Five Guys
Burger (Fast Food)
0.53mi
Sarku Japan
Japanese (Fast Food)
0.67mi
Tasty Bites
Steak & Chicken & Sandwich & Beef & Pizza & Potato (Fast Food)
0.68mi
Charleys Philly Steaks
Sandwich (Fast Food)
0.68mi
Popeyes
Chicken (Fast Food)
0.68mi
Auntie Anne's
Pretzel (Fast Food)
0.69mi
Cinnabon
Dessert (Fast Food)
0.69mi
Chipotle
Mexican (Fast Food)
0.8mi
Good Samaritan Medical Center
Hospital
1.06mi
Brockton Fire Department Station 3
Fire Station
1.05mi
Brockton Fire Department
Fire Station
1.07mi
Central Fire Station
Fire Station
1.07mi
Brockton Fire Department
Fire Station
1.09mi
Fuller Craft Museum
Museum
0.67mi
Planet Fitness
Fitness Centre
0.7mi
D.W. Field Park
Municipal Park
0.17mi
D.W. Field Park
Municipal Park
0.54mi
Harold D. Bent Playground
Municipal Park
0.73mi
Gilbert Walker Playground
Park
0.89mi
Westgate Lanes
Bowling Alley
0.49mi
D. W. Field Golf Course
Golf Course
0.51mi
Thorny Lea Golf Club
Golf Course
0.84mi
Parmenter Playground
Playground
0.66mi
WebsterBank
Bank
0.56mi
Bank of America
Bank
0.79mi
Golden Nails
Nails
0.63mi
Flora's Beauty Supply
Beauty
0.64mi
Supercuts
Hairdresser
0.71mi
Children & Family Dentistry & Braces
Dentist
0.56mi
Visionworks
Optician
0.69mi
Pearle Vision
Optician
0.71mi
Westgate Mall
Mall
0.56mi
Liam's Home Furniture
Furniture
0.63mi
Marshalls
Department Store
0.64mi
Burlington
Department Store
0.7mi
Walmart
Department Store
0.92mi
CVS Pharmacy
Pharmacy
0.49mi
Saab Food Mart
Convenience
0.86mi
The Law Offices of Gerald J. Noonan
Supermarket
0.32mi
Seller's Representative: Tony Nakhle, eXp Realty
MLS ID#: 73315828
© 2024 MLS Property Information Network, Inc.. All rights reserved.
The property listing data and information set forth herein were provided to MLS Property Information Network, Inc. from third party sources, including sellers, lessors and public records, and were compiled by MLS Property Information Network, Inc. The property listing data and information are for the personal, non commercial use of consumers having a good faith interest in purchasing or leasing listed properties of the type displayed to them and may not be used for any purpose other than to identify prospective properties which such consumers may have a good faith interest in purchasing or leasing. MLS Property Information Network, Inc. and its subscribers disclaim any and all representations and warranties as to the accuracy of the property listing data and information set forth herein.
MLS PIN data last updated at 2024-12-20 12:04:00



