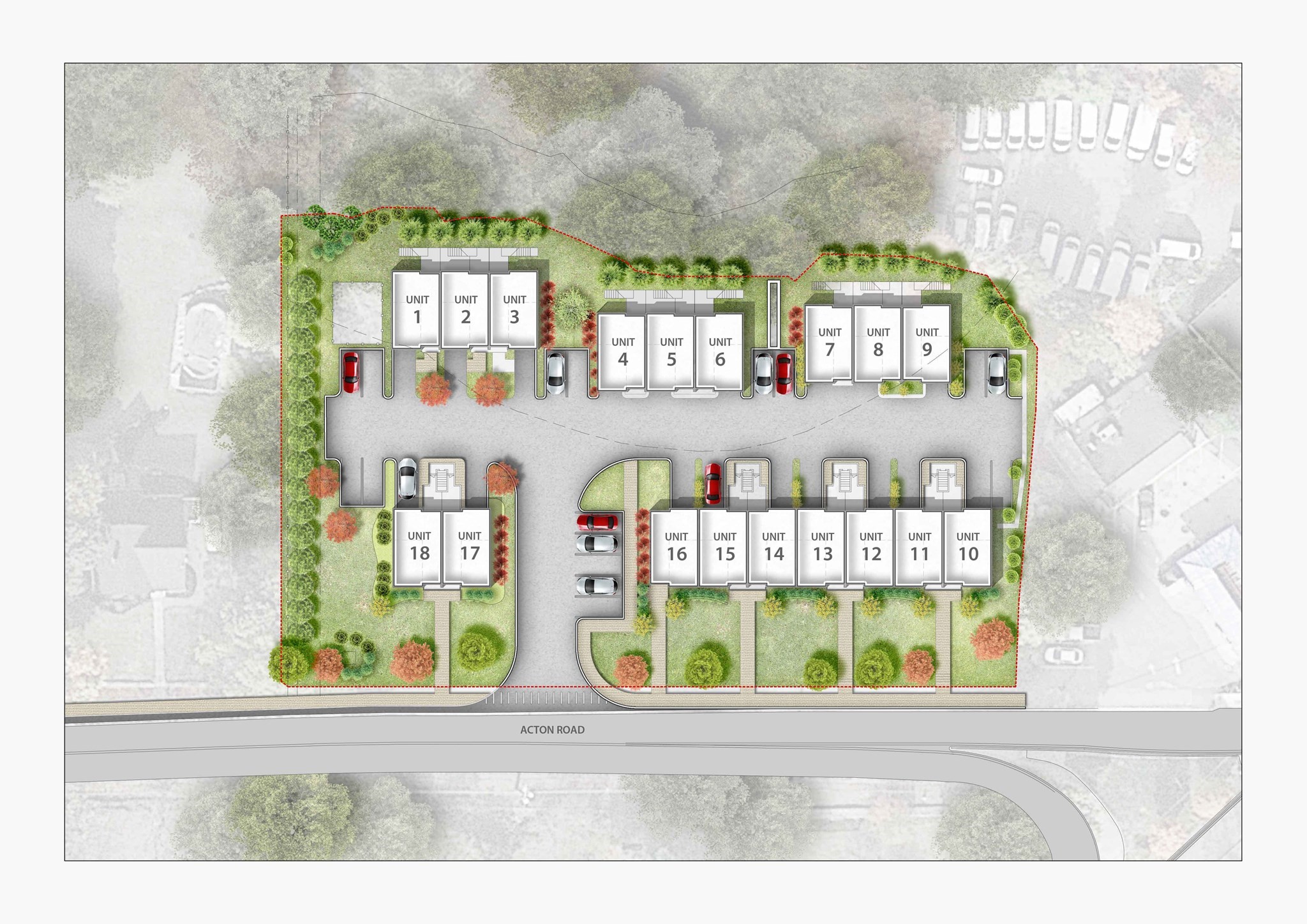Property Description
Property Overview
Property Details click or tap to expand
Kitchen, Dining, and Appliances
- Kitchen Level: Second Floor
- Countertops - Stone/Granite/Solid, Deck - Exterior, Kitchen Island, Lighting - Pendant, Open Floor Plan
- Dishwasher - ENERGY STAR, Disposal, Dryer - ENERGY STAR, Microwave, Range, Refrigerator - ENERGY STAR, Washer - ENERGY STAR
- Dining Room Features: Fireplace, Flooring - Hardwood, Open Floor Plan, Recessed Lighting
Bedrooms
- Bedrooms: 3
- Master Bedroom Level: Third Floor
- Master Bedroom Features: Bathroom - 3/4, Bathroom - Double Vanity/Sink, Ceiling Fan(s), Flooring - Hardwood
- Bedroom 2 Level: Third Floor
- Master Bedroom Features: Ceiling Fan(s), Flooring - Hardwood
- Bedroom 3 Level: First Floor
- Master Bedroom Features: Ceiling Fan(s), Flooring - Vinyl
Other Rooms
- Total Rooms: 6
- Living Room Features: Fireplace, Flooring - Hardwood, Open Floor Plan, Recessed Lighting
Bathrooms
- Full Baths: 3
- Half Baths 1
- Bathroom 1 Level: Third Floor
- Bathroom 1 Features: Bathroom - 3/4, Bathroom - Double Vanity/Sink, Bathroom - Tiled With Shower Stall, Countertops - Stone/Granite/Solid, Double Vanity, Flooring - Stone/Ceramic Tile
- Bathroom 2 Level: Third Floor
- Bathroom 2 Features: Bathroom - Full, Bathroom - Tiled With Tub & Shower, Countertops - Stone/Granite/Solid, Double Vanity, Flooring - Stone/Ceramic Tile
- Bathroom 3 Level: First Floor
- Bathroom 3 Features: Bathroom - 3/4, Flooring - Vinyl
Amenities
- Amenities: Park, Shopping, Walk/Jog Trails
- Association Fee Includes: Landscaping, Master Insurance, Refuse Removal, Reserve Funds, Snow Removal
Utilities
- Heating: Common, Electric, Forced Air, Heat Pump, Space Heater, Steam
- Heat Zones: 2
- Cooling: Heat Pump
- Cooling Zones: 2
- Electric Info: 150 Amps
- Energy Features: Insulated Doors, Insulated Windows, Prog. Thermostat
- Utility Connections: for Electric Dryer, for Electric Range
- Water: City/Town Water, Private
- Sewer: City/Town Sewer, Private
Unit Features
- Square Feet: 1662
- Unit Building: 9
- Unit Level: 1
- Floors: 3
- Pets Allowed: No
- Fireplaces: 1
- Laundry Features: In Unit
- Accessability Features: Unknown
Condo Complex Information
- Condo Name: 9 Acton Road Condominiums
- Condo Type: Condo
- Complex Complete: No
- Number of Units: 18
- Elevator: No
- Condo Association: U
- HOA Fee: $300
- Fee Interval: Monthly
Construction
- Year Built: 2025
- Style: , Garrison, Townhouse
- Construction Type: Aluminum, Frame
- Roof Material: Aluminum, Asphalt/Fiberglass Shingles
- Flooring Type: Hardwood, Tile, Vinyl
- Lead Paint: None
- Warranty: No
Garage & Parking
- Garage Parking: Garage Door Opener, Under
- Garage Spaces: 1
- Parking Features: 1-10 Spaces, Off-Street
- Parking Spaces: 1
Exterior & Grounds
- Exterior Features: Deck - Composite, Deck - Vinyl, Professional Landscaping
- Pool: No
Other Information
- MLS ID# 73322155
- Last Updated: 01/05/25
- Documents on File: 21E Certificate, Building Permit, Environmental Site Assessment, Floor Plans, Investment Analysis, Legal Description, Master Deed, Master Plan, Rules & Regs, Septic Design, Site Plan, Soil Survey
- Terms: Contract for Deed, Rent w/Option
Property History click or tap to expand
| Date | Event | Price | Price/Sq Ft | Source |
|---|---|---|---|---|
| 01/05/2025 | Active | $734,900 | $442 | MLSPIN |
| 01/01/2025 | Under Agreement | $734,900 | $442 | MLSPIN |
| 01/01/2025 | Under Agreement | $734,900 | $442 | MLSPIN |
| 01/01/2025 | New | $734,900 | $442 | MLSPIN |
| 12/20/2024 | Sold | $730,000 | $439 | MLSPIN |
| 11/06/2024 | Under Agreement | $734,900 | $442 | MLSPIN |
| 09/24/2024 | Active | $724,900 | $436 | MLSPIN |
| 09/24/2024 | Active | $734,900 | $442 | MLSPIN |
| 09/24/2024 | Active | $734,900 | $442 | MLSPIN |
| 09/20/2024 | New | $734,900 | $442 | MLSPIN |
| 09/20/2024 | New | $734,900 | $442 | MLSPIN |
| 09/20/2024 | New | $724,900 | $436 | MLSPIN |
Mortgage Calculator
Map & Resources
Center Elementary School
Public Elementary School, Grades: K-4
0.6mi
Kumon
Prep School
0.27mi
The Java Room
Coffee Shop
0.08mi
Fish Bones
Seafood Restaurant
0.09mi
Bertucci's
Italian Restaurant
0.11mi
Rosco's Diner
Restaurant
0.11mi
Yoong Tong II
Thai Restaurant
0.17mi
Nobo Japanese
Japanese Restaurant
0.18mi
Andiamo Restaurant and Bar
Italian Restaurant
0.18mi
Pita
Restaurant
0.19mi
Chelmsford Fire Department
Fire Station
0.41mi
Ellen Theatrical
Theatre
0.15mi
Evolution Mind & Body
Fitness Centre. Sports: Pilates
0.24mi
It's Personal Fitness
Fitness Centre. Sports: Athletics
0.29mi
Surfside Pools
Swimming Pool
0.26mi
Bartlett Park
Nature Reserve
0.03mi
Bartlett Woodlot
Private Nonprofit Park
0.07mi
Lime Kiln Quarry
Municipal Park
0.49mi
George B. B. Wright Reservation
Municipal Park
0.87mi
Chelmsford Center Historic District
Park
0.07mi
Penham Park
Park
0.16mi
Chelmsford Public Library
Library
0.09mi
Newton's Hair Salon
Hairdresser
0.09mi
Cut To The Chase Salon
Hairdresser
0.1mi
Artizans Salon
Beauty
0.11mi
Jim's Barber Shop
Hairdresser
0.12mi
Natural Nails
Nail Salon
0.15mi
Bella Luna
Massage
0.16mi
T's and Co.
Hairdresser
0.16mi
Summer Street Grocers
Supermarket
0.24mi
Citgo
Convenience
0.11mi
Seller's Representative: Renee Tsoukalas, Distinctive Properties LLC
MLS ID#: 73322155
© 2025 MLS Property Information Network, Inc.. All rights reserved.
The property listing data and information set forth herein were provided to MLS Property Information Network, Inc. from third party sources, including sellers, lessors and public records, and were compiled by MLS Property Information Network, Inc. The property listing data and information are for the personal, non commercial use of consumers having a good faith interest in purchasing or leasing listed properties of the type displayed to them and may not be used for any purpose other than to identify prospective properties which such consumers may have a good faith interest in purchasing or leasing. MLS Property Information Network, Inc. and its subscribers disclaim any and all representations and warranties as to the accuracy of the property listing data and information set forth herein.
MLS PIN data last updated at 2025-01-05 03:05:00



