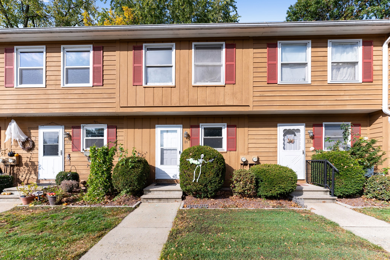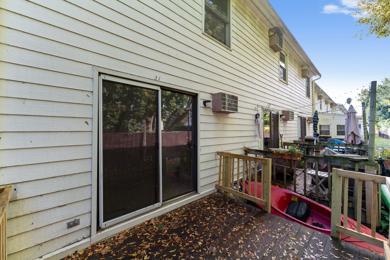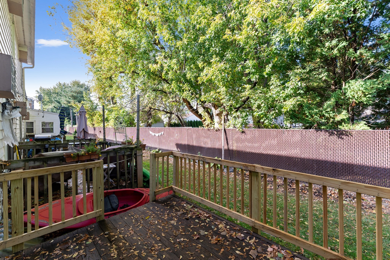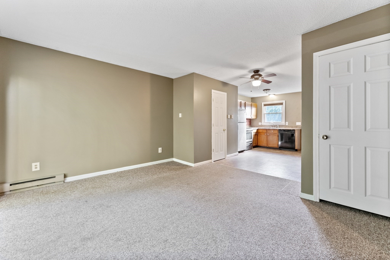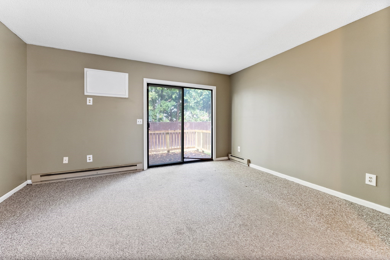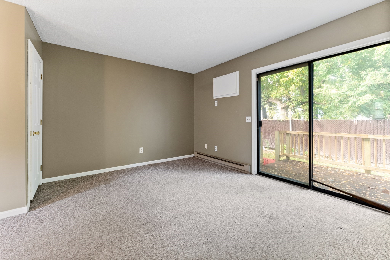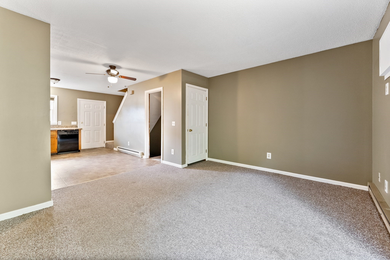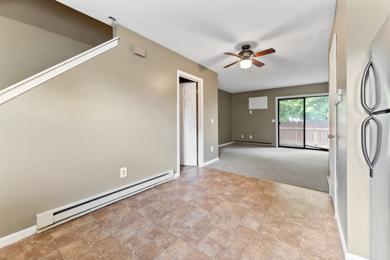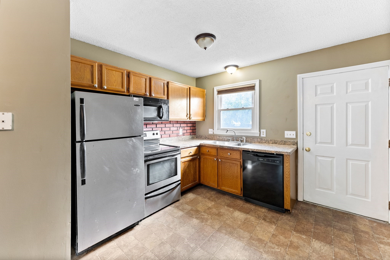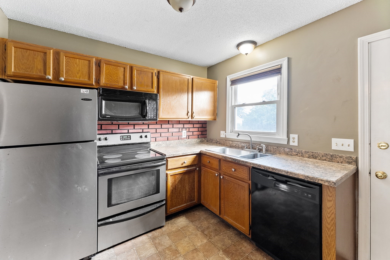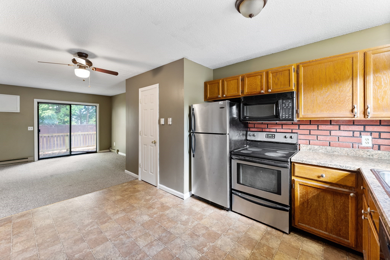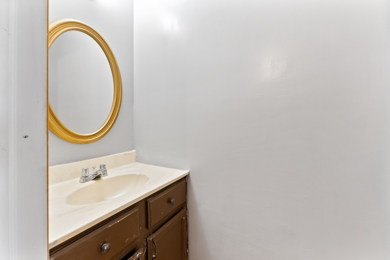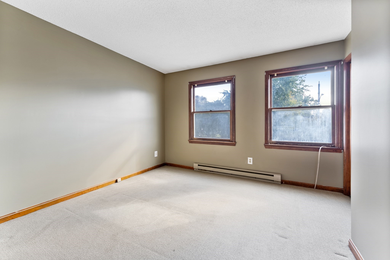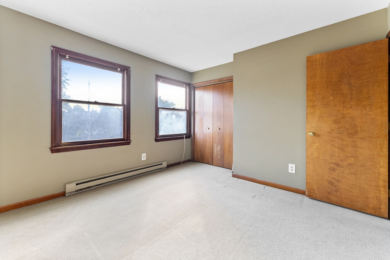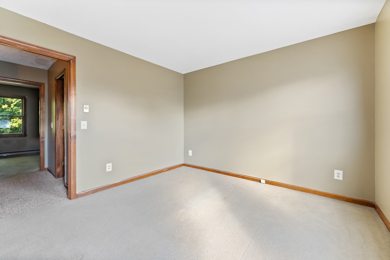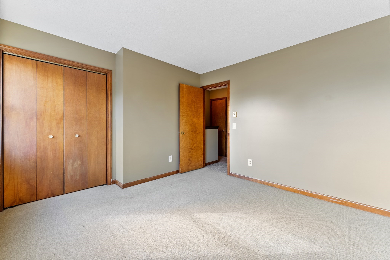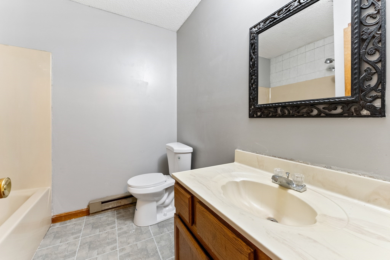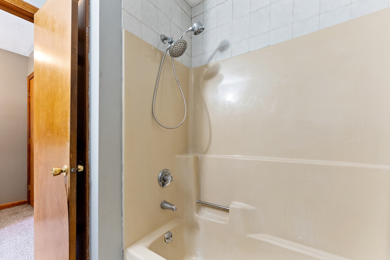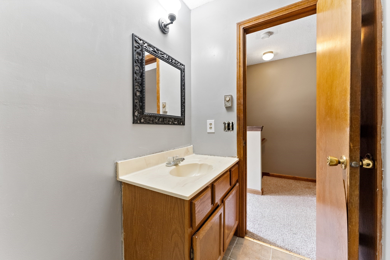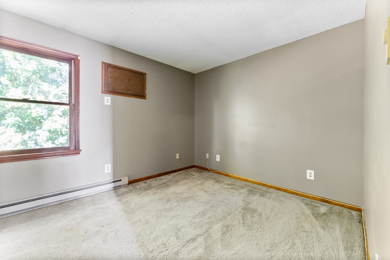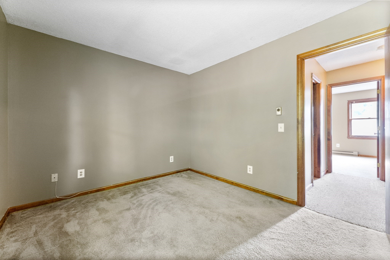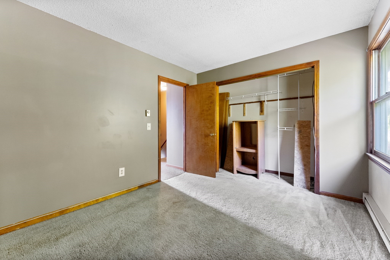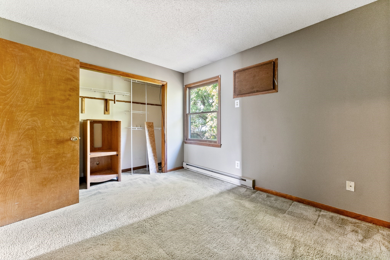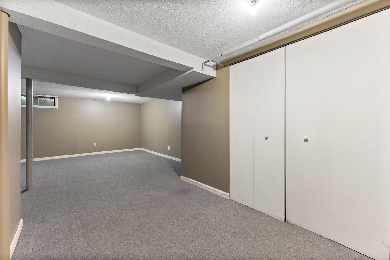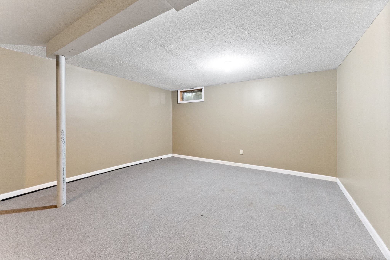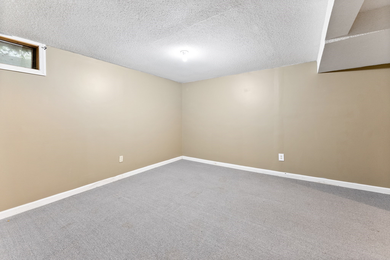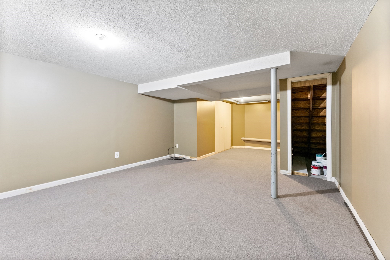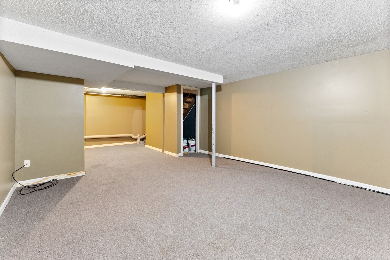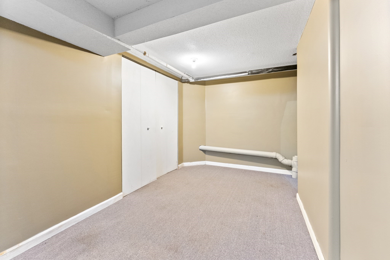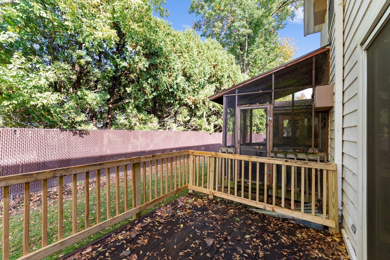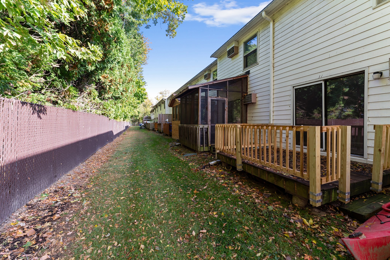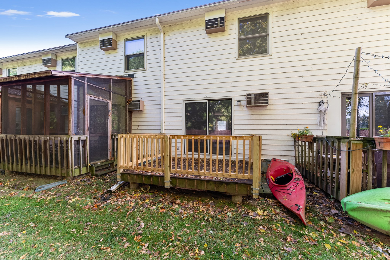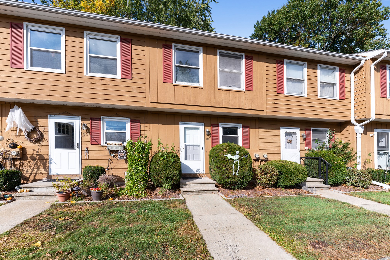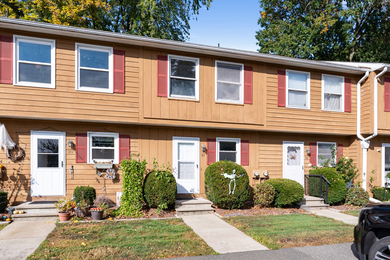Property Description
Property Overview
Property Details click or tap to expand
Kitchen, Dining, and Appliances
- Kitchen Dimensions: 10'10"X13'1"
- Kitchen Level: First Floor
- Ceiling Fan(s), Exterior Access, Flooring - Vinyl, Open Floor Plan
- Dishwasher, Dryer, Range, Refrigerator, Washer, Washer Hookup
Bedrooms
- Bedrooms: 2
- Master Bedroom Dimensions: 10'11"X11'4"
- Master Bedroom Level: Second Floor
- Master Bedroom Features: Closet, Flooring - Wall to Wall Carpet
- Bedroom 2 Dimensions: 9'1"X11'1"
- Bedroom 2 Level: Second Floor
- Master Bedroom Features: Closet, Flooring - Wall to Wall Carpet
Other Rooms
- Total Rooms: 5
- Living Room Dimensions: 12'11"X14'2"
- Living Room Level: First Floor
- Living Room Features: Closet, Deck - Exterior, Flooring - Wall to Wall Carpet, Open Floor Plan
- Family Room Dimensions: 13'8"X25'1"
- Family Room Level: Basement
- Family Room Features: Flooring - Wall to Wall Carpet
Bathrooms
- Full Baths: 1
- Half Baths 1
- Bathroom 1 Level: First Floor
- Bathroom 1 Features: Bathroom - Half, Flooring - Vinyl
- Bathroom 2 Level: Second Floor
- Bathroom 2 Features: Bathroom - Full, Closet - Linen, Flooring - Vinyl
Amenities
- Amenities: Golf Course, Highway Access, House of Worship, Laundromat, Medical Facility, Park, Private School, Public School, Public Transportation, Shopping
- Association Fee Includes: Exterior Maintenance, Landscaping, Master Insurance, Refuse Removal, Road Maintenance, Sewer, Snow Removal, Water
Utilities
- Heating: Electric, Electric Baseboard, Forced Air, Hot Water Baseboard, Other (See Remarks), Space Heater
- Heat Zones: 5
- Cooling: None, Wall AC
- Electric Info: Circuit Breakers, Underground
- Utility Connections: for Electric Dryer, for Electric Range
- Water: City/Town Water, Private
- Sewer: City/Town Sewer, Private
Unit Features
- Square Feet: 756
- Unit Building: 31
- Unit Level: 1
- Floors: 3
- Pets Allowed: No
- Laundry Features: In Unit
- Accessability Features: Unknown
Condo Complex Information
- Condo Name: Cedarwoods
- Condo Type: Condo
- Complex Complete: Yes
- Number of Units: 44
- Number of Units Owner Occupied: 38
- Owner Occupied Data Source: condo ass
- Elevator: No
- Condo Association: U
- HOA Fee: $250
- Fee Interval: Monthly
- Management: Professional - On Site
Construction
- Year Built: 1986
- Style: , Garrison, Townhouse
- Construction Type: Aluminum, Frame
- Roof Material: Aluminum, Asphalt/Fiberglass Shingles
- UFFI: Unknown
- Flooring Type: Vinyl, Wall to Wall Carpet
- Lead Paint: None
- Warranty: No
Garage & Parking
- Garage Parking: Assigned
- Parking Features: Assigned, Garage
- Parking Spaces: 2
Exterior & Grounds
- Exterior Features: Deck
- Pool: No
Other Information
- MLS ID# 73302386
- Last Updated: 10/18/24
- Documents on File: 21E Certificate, Aerial Photo, Arch Drawings, Association Financial Statements, Certificate of Insurance, Feasibility Study, Land Survey, Legal Description, Management Association Bylaws, Master Deed, Perc Test, Rules & Regs, Septic Design, Site Plan, Soil Survey, Subdivision Approval, Topographical Map, Unit Deed
Property History click or tap to expand
| Date | Event | Price | Price/Sq Ft | Source |
|---|---|---|---|---|
| 10/18/2024 | Contingent | $165,000 | $218 | MLSPIN |
| 10/15/2024 | New | $165,000 | $218 | MLSPIN |
Mortgage Calculator
Map & Resources
Gen. John J Stefanik School
Public Elementary School, Grades: K-5
0.39mi
Holyoke STEM Academy
Public Middle School, Grades: 6-8
0.73mi
Brightside
Special Education, Grades: SP
0.87mi
Maurice A Donahue Elementary School
Public Middle School, Grades: PK-5
0.96mi
Holyoke Community Charter School
Charter School, Grades: K-8
1.13mi
Chapin School
School
1.19mi
Paulo Freire Social Jusice Charter School
Charter School
1.21mi
St Joan Of Arc/St George
Private School, Grades: K-8
1.25mi
BG Hunters Pub
Bar
0.71mi
Kava Press
Coffee Shop
1.75mi
McDonald's
Burger (Fast Food)
0.57mi
McDonald's
Burger (Fast Food)
1mi
Dunkin' Donuts
Donut & Coffee Shop
1.02mi
McDonald's
Burger (Fast Food)
1.03mi
Subway
Sandwich (Fast Food)
1.84mi
Red Robin
Burger Restaurant
1.05mi
Chicopee Fire Department
Fire Station
1mi
Chicopee Fire Department
Fire Station
1.16mi
Holyoke Fire Department
Fire Station
1.4mi
Chicopee Fire Department
Fire Station
1.77mi
Holyoke Fire Department
Fire Station
1.81mi
Chicopee Fire Department
Fire Station
2.15mi
Holyoke Fire Department
Fire Station
2.17mi
Chicopee Police Dept- Community Substation
Local Police
1.45mi
Planet Fitness
Fitness Centre
1.86mi
Boys & Girls Club Land
Sports Centre. Sports: Baseball
1.76mi
Sarah Jane Sherman Park
Municipal Park
0.33mi
Ray Ash Memorial Park
Municipal Park
0.78mi
Elmwood Park
Park
0.89mi
Nash Field
Municipal Park
1.07mi
Rivers Park
Municipal Park
1.08mi
Heritage River Recreation Area
Municipal Park
1.09mi
Szeltza Park
Municipal Park
1.12mi
Aldenville Commons
Municipal Park
1.2mi
Ingleside Playground
Playground
0.55mi
M&T Bank
Bank
1.79mi
Gary's Barber Shop
Hairdresser
1.4mi
Holyoke Pediatrics
Pediatrics
1.3mi
Chicopee Center Chiropractic
Doctors
1.76mi
Chicopee Eyecare
Optician
1.85mi
Pride
Gas Station
0.76mi
Shell
Gas Station
0.98mi
Shell
Gas Station
1.01mi
CVS Pharmacy
Pharmacy
0.96mi
CVS - pharmacy
Pharmacy
1.21mi
Holyoke Shopping Center
Mall
1.01mi
Old Tyme Country Store
Convenience
0.73mi
Pride Market
Convenience
0.75mi
Shell
Convenience
0.98mi
Super Stop & Shop
Supermarket
1.09mi
Seller's Representative: James Wyllie, Benton Real Estate Company
MLS ID#: 73302386
© 2024 MLS Property Information Network, Inc.. All rights reserved.
The property listing data and information set forth herein were provided to MLS Property Information Network, Inc. from third party sources, including sellers, lessors and public records, and were compiled by MLS Property Information Network, Inc. The property listing data and information are for the personal, non commercial use of consumers having a good faith interest in purchasing or leasing listed properties of the type displayed to them and may not be used for any purpose other than to identify prospective properties which such consumers may have a good faith interest in purchasing or leasing. MLS Property Information Network, Inc. and its subscribers disclaim any and all representations and warranties as to the accuracy of the property listing data and information set forth herein.
MLS PIN data last updated at 2024-10-18 08:17:00



