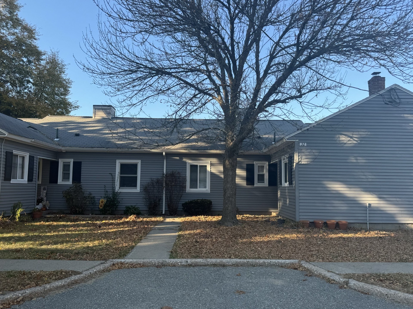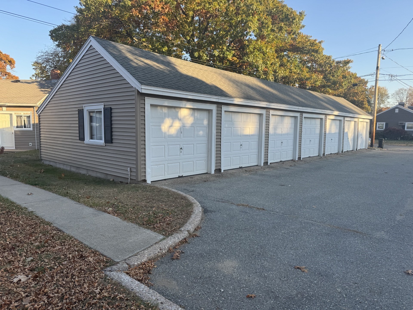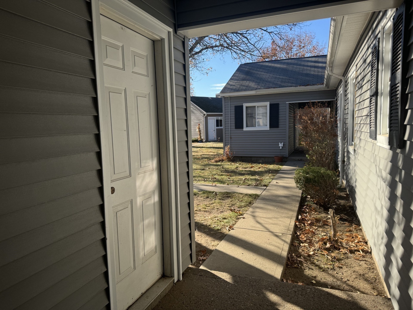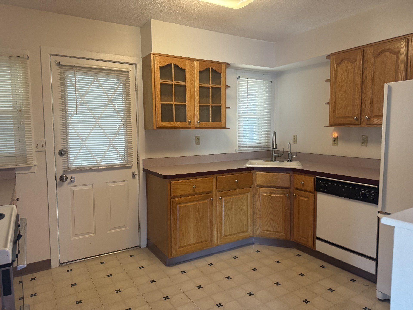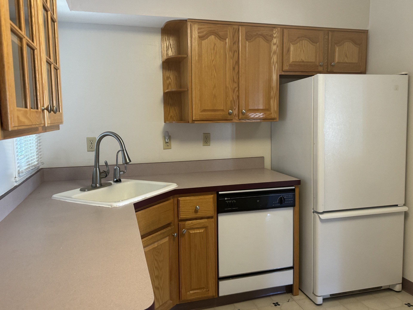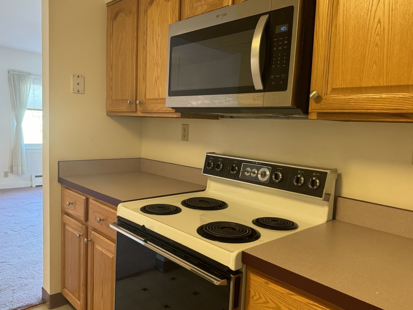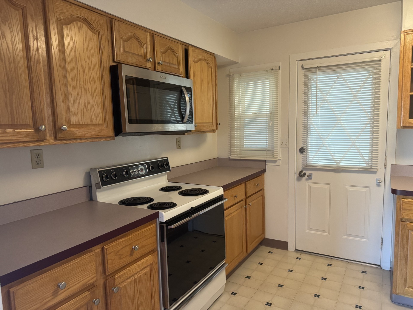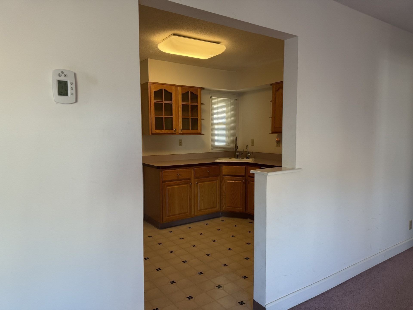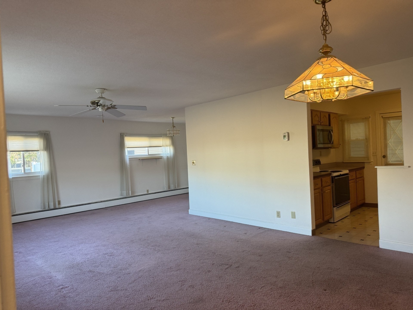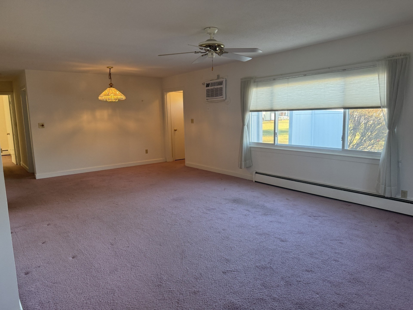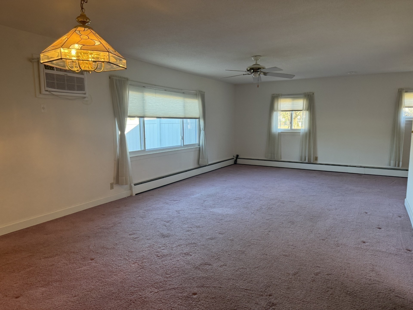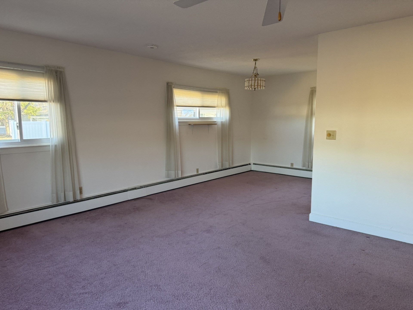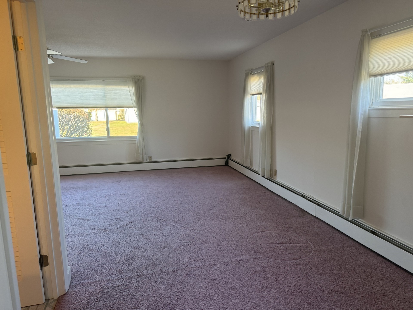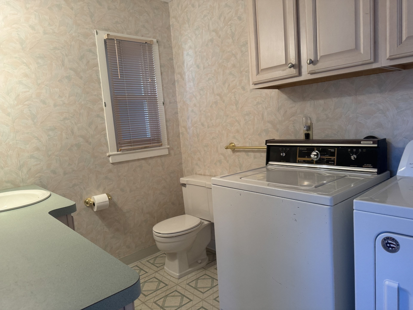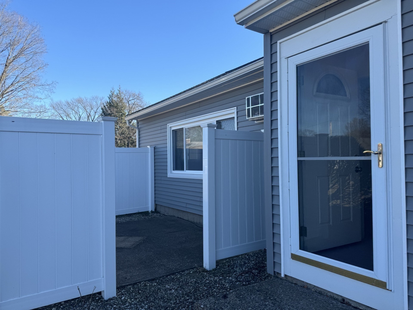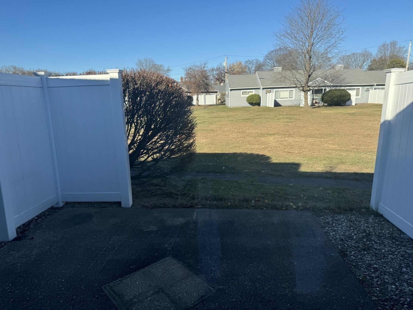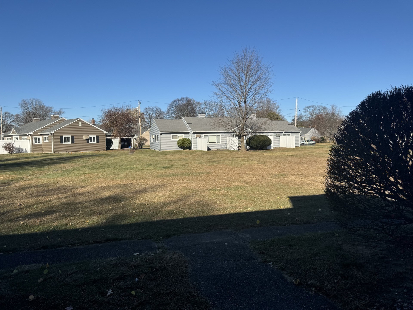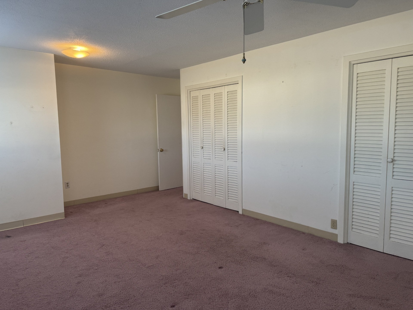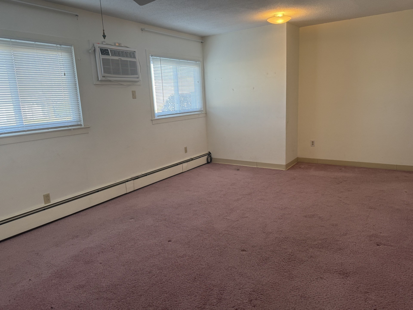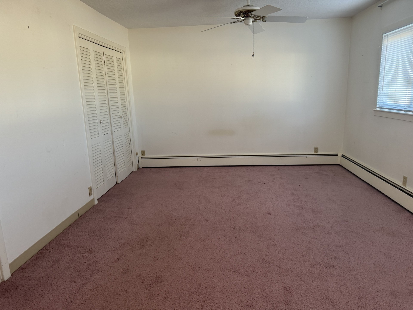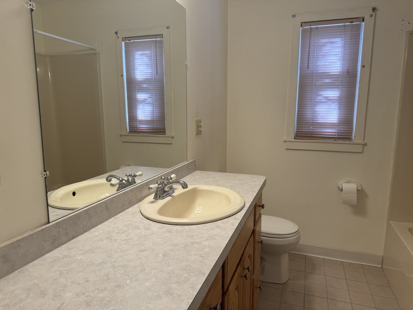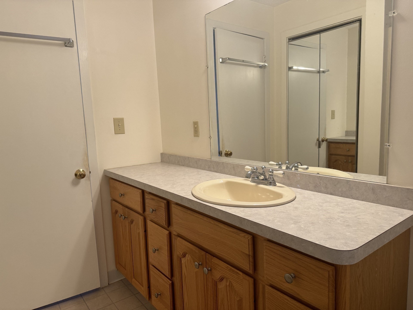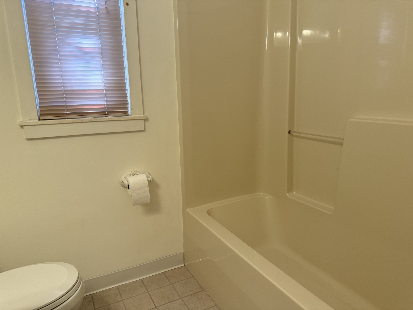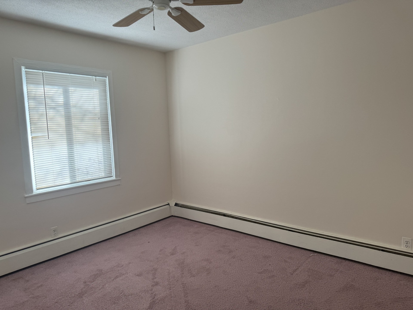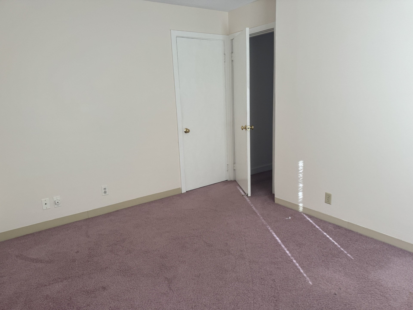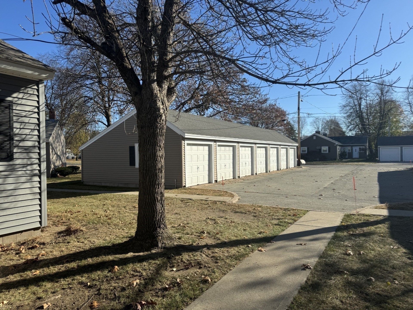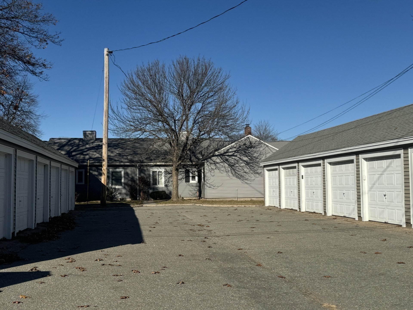Property Description
Property Overview
Property Details click or tap to expand
Kitchen, Dining, and Appliances
- Kitchen Level: First Floor
- Cabinets - Upgraded, Exterior Access, Flooring - Vinyl, Lighting - Overhead
- Dishwasher, Disposal, Dryer, Microwave, Range, Refrigerator, Washer
- Dining Room Features: Exterior Access, Lighting - Overhead
Bedrooms
- Bedrooms: 2
- Master Bedroom Features: Ceiling Fan(s), Closet, Closet - Double, Flooring - Wall to Wall Carpet, Lighting - Overhead
- Bedroom 2 Level: First Floor
- Master Bedroom Features: Ceiling Fan(s), Closet
Other Rooms
- Total Rooms: 5
- Living Room Features: Cable Hookup, Ceiling Fan(s), Closet, Exterior Access, Flooring - Wall to Wall Carpet, Lighting - Overhead, Window(s) - Picture
Bathrooms
- Full Baths: 1
- Half Baths 1
- Bathroom 1 Features: Bathroom - Full, Bathroom - With Tub & Shower, Ceiling Fan(s), Closet - Linen, Flooring - Vinyl
- Bathroom 2 Features: Bathroom - Half, Dryer Hookup - Electric, Flooring - Vinyl, Washer Hookup
Amenities
- Amenities: Bike Path, Conservation Area, Golf Course, Highway Access, House of Worship, Laundromat, Medical Facility, Park, Public School, Public Transportation, Shopping, Swimming Pool, Tennis Court, University, Walk/Jog Trails
- Association Fee Includes: Clubhouse, Clubroom, Exterior Maintenance, Landscaping, Master Insurance, Parking, Sewer, Snow Removal, Swimming Pool, Tennis Court, Water
Utilities
- Heating: Extra Flue, Gas, Gas, Heat Pump, Hot Air Gravity, Hot Water Baseboard
- Heat Zones: 1
- Cooling: 2 Units, Wall AC
- Electric Info: Circuit Breakers, Underground
- Energy Features: Insulated Windows, Storm Doors
- Utility Connections: for Electric Dryer, for Electric Range
- Water: City/Town Water, Private
- Sewer: City/Town Sewer, Private
Unit Features
- Square Feet: 1170
- Unit Building: 6081B
- Unit Level: 1
- Unit Placement: Garden|Ground
- Floors: 1
- Pets Allowed: No
- Laundry Features: In Unit
- Accessability Features: Unknown
Condo Complex Information
- Condo Name: Doverbrook
- Condo Type: Condo
- Complex Complete: Yes
- Number of Units: 560
- Elevator: No
- Condo Association: U
- HOA Fee: $371
- Fee Interval: Monthly
- Management: Professional - On Site
Construction
- Year Built: 1958
- Style: Attached, Bungalow, Contemporary, Garden, Modified
- Construction Type: Aluminum, Frame
- Roof Material: Aluminum, Asphalt/Fiberglass Shingles
- Flooring Type: Vinyl, Wall to Wall Carpet
- Lead Paint: Unknown
- Warranty: No
Garage & Parking
- Garage Parking: Assigned, Detached, Garage Door Opener
- Garage Spaces: 2
- Parking Features: Assigned, Attached, Garage, On Street Permit, Paved Driveway
- Parking Spaces: 2
Exterior & Grounds
- Exterior Features: Gutters, Patio, Professional Landscaping, Screens, Tennis Court
- Pool: Yes
- Pool Features: Inground
Other Information
- MLS ID# 73314471
- Last Updated: 11/24/24
- Terms: Contract for Deed, Rent w/Option
Property History click or tap to expand
| Date | Event | Price | Price/Sq Ft | Source |
|---|---|---|---|---|
| 11/24/2024 | Active | $232,900 | $199 | MLSPIN |
| 11/20/2024 | New | $232,900 | $199 | MLSPIN |
Mortgage Calculator
Map & Resources
Hampden Charter School of Science East
Charter School, Grades: 6-12
0.5mi
Chicopee Academy
Public Secondary School, Grades: 6-12
0.58mi
Bowie School
Public Elementary School, Grades: PK-5
0.61mi
Streiber Memorial School
Public Elementary School, Grades: K-5
0.83mi
Bellamy Middle School
Public Middle School, Grades: 6-8
1.23mi
Fairview Elementary School
Public Elementary School, Grades: PK-5
1.35mi
Springdale Education Center School
Special Education, Grades: K-12
1.66mi
Chicopee Comprehensive High School
Public Secondary School, Grades: 9-12
1.7mi
Starbucks
Coffee Shop
1.27mi
McDonald's
Burger (Fast Food)
0.78mi
Wendy's
Burger (Fast Food)
1.03mi
Subway
Sandwich (Fast Food)
1.16mi
McDonald's
Burger (Fast Food)
1.19mi
Panera Bread
Sandwich (Fast Food)
1.21mi
Dunkin' Donuts
Donut & Coffee (Fast Food)
1.28mi
Dunkin' Donuts
Donut & Coffee (Fast Food)
1.78mi
Chicopee Fire Department
Fire Station
0.65mi
Westover ARb Fire Department
Fire Station
1.41mi
Chicopee Fire Department
Fire Station
1.78mi
Chicopee Fire Department
Fire Station
2.14mi
Chicopee Police Dept- Community Substation
Local Police
2.21mi
South Hadley Police Dept
Local Police
2.37mi
Chicopee Memorial State Park
State Park
0.95mi
Westover Industrial Gate Park
Municipal Park
0.3mi
Preston Park
Municipal Park
0.66mi
Fairview Memorial Park
Municipal Park
1.22mi
Williams Park
Municipal Park
1.66mi
Chicopee Country Club
Golf Course
1.53mi
Peoples Bank
Bank
1.23mi
Peoples Bank Drive-Thru
Bank
1.25mi
Peoples Bank
Bank
1.26mi
M&T Bank
Bank
1.72mi
RiverBend Medical Group
Doctors
1.66mi
Speedway
Gas Station
0.7mi
Stop & Shop Gas
Gas Station
1.19mi
Fairview Branch Chicopee Public Library
Library
1.4mi
Walgreens
Pharmacy
0.88mi
CVS Pharmacy
Pharmacy
1mi
Speedway
Convenience
0.69mi
Stop & Shop
Supermarket
1.15mi
Walmart Supercenter
Supermarket
1.25mi
Big Y
Supermarket
1.32mi
ALDI
Supermarket
1.42mi
Ocean State Job Lot
Variety Store
0.71mi
Seller's Representative: Barbara Bernashe, Coldwell Banker Realty - Western MA
MLS ID#: 73314471
© 2024 MLS Property Information Network, Inc.. All rights reserved.
The property listing data and information set forth herein were provided to MLS Property Information Network, Inc. from third party sources, including sellers, lessors and public records, and were compiled by MLS Property Information Network, Inc. The property listing data and information are for the personal, non commercial use of consumers having a good faith interest in purchasing or leasing listed properties of the type displayed to them and may not be used for any purpose other than to identify prospective properties which such consumers may have a good faith interest in purchasing or leasing. MLS Property Information Network, Inc. and its subscribers disclaim any and all representations and warranties as to the accuracy of the property listing data and information set forth herein.
MLS PIN data last updated at 2024-11-24 03:05:00



