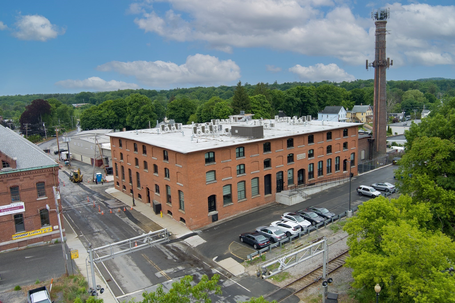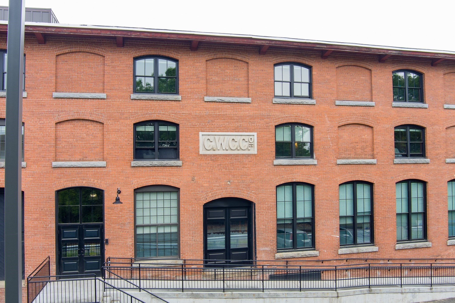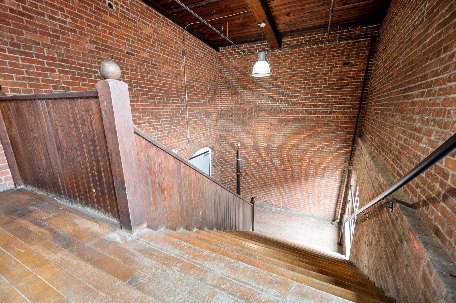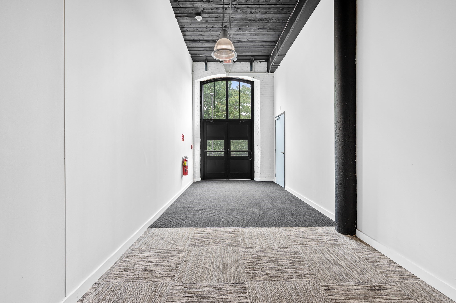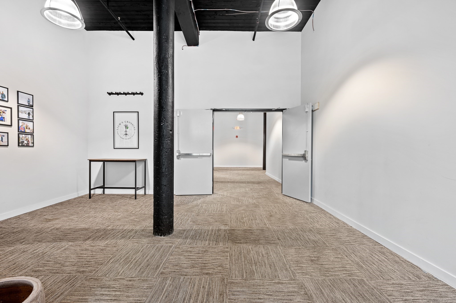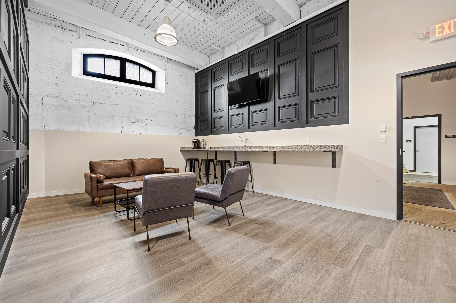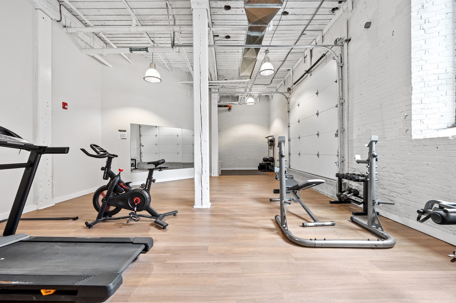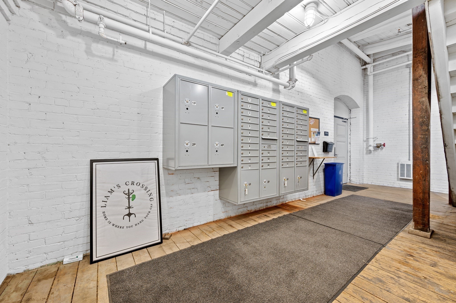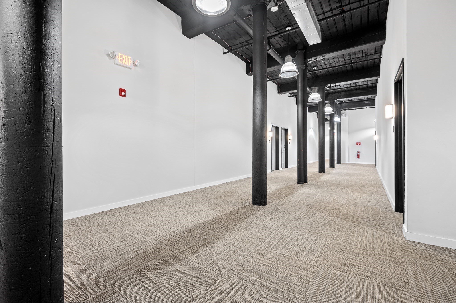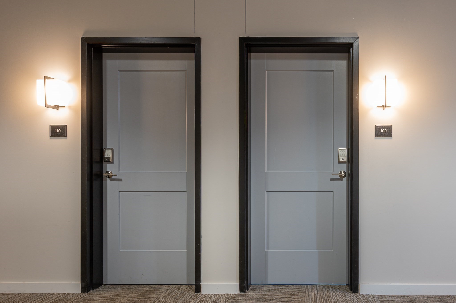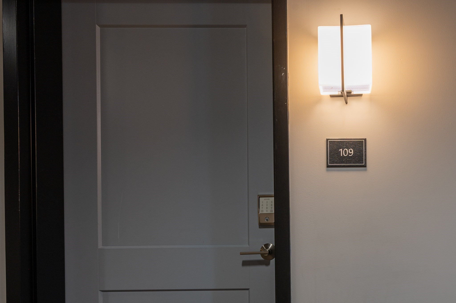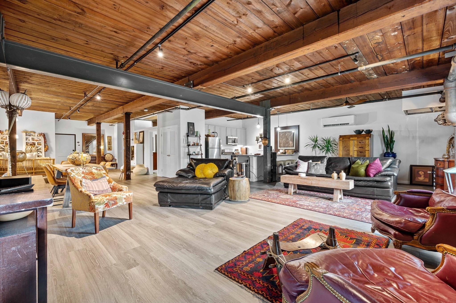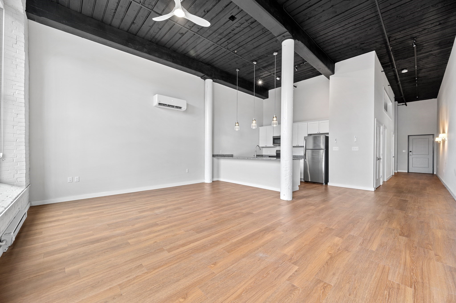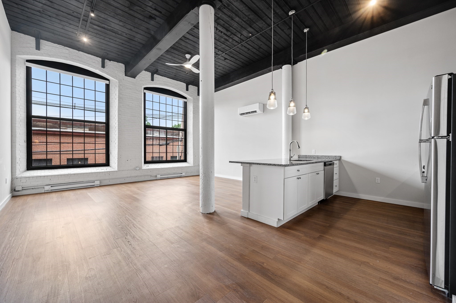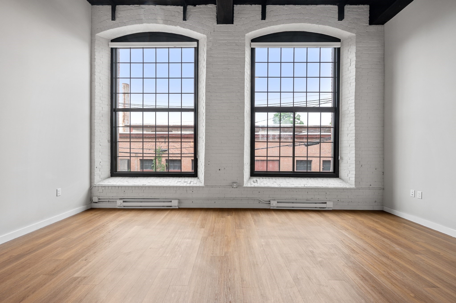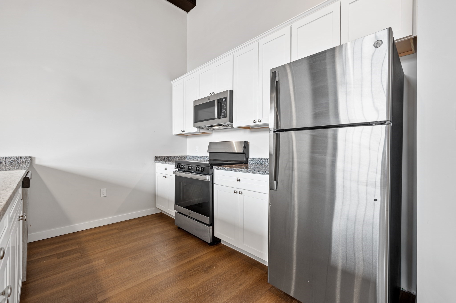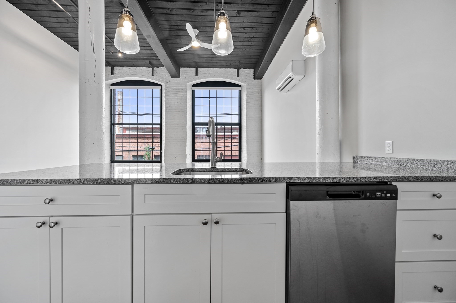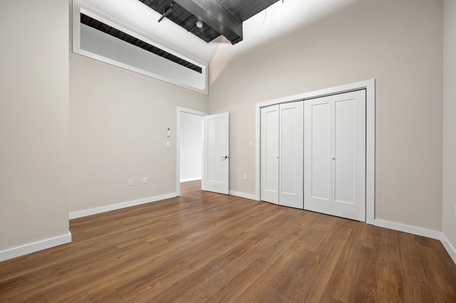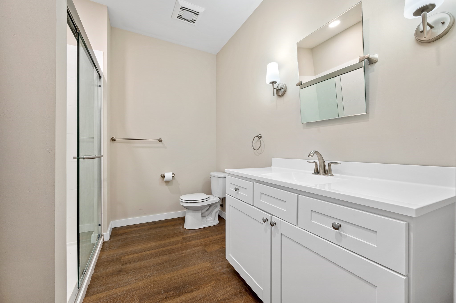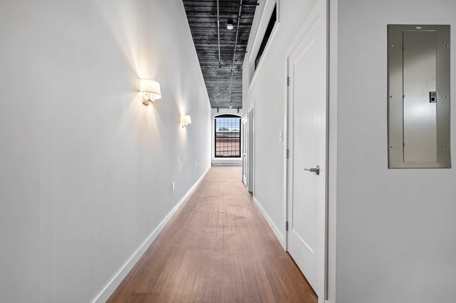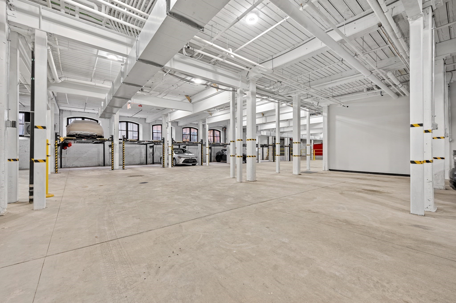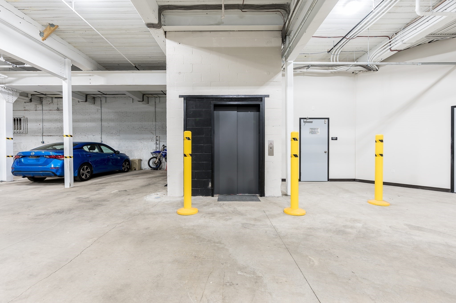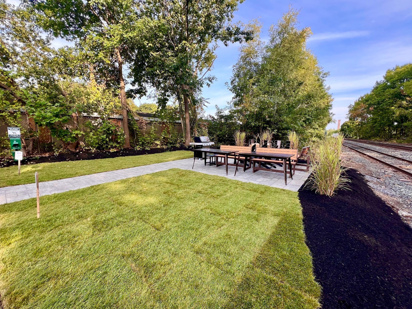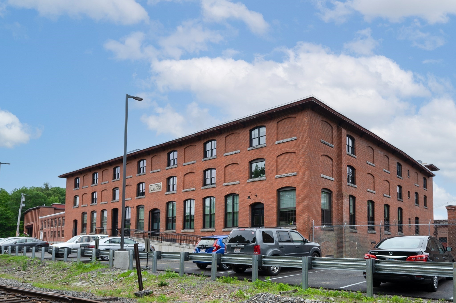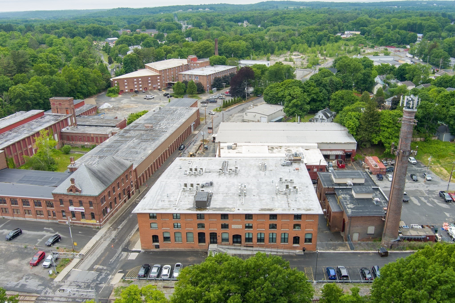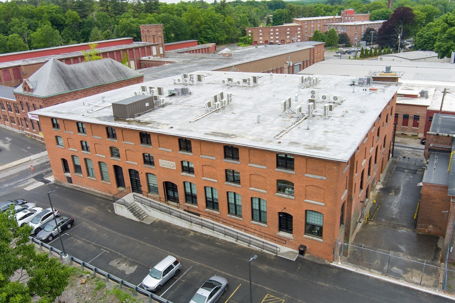Property Description
Property Overview
Property Details click or tap to expand
Kitchen, Dining, and Appliances
- Kitchen Level: First Floor
- Dishwasher, Microwave, Range, Refrigerator, Washer Hookup
Bedrooms
- Bedrooms: 1
- Master Bedroom Level: First Floor
Other Rooms
- Total Rooms: 3
- Living Room Level: First Floor
Bathrooms
- Full Baths: 1
- Bathroom 1 Level: First Floor
Amenities
- Amenities: Golf Course, Highway Access, House of Worship, Medical Facility, Park, Public School, Shopping, Tennis Court, Walk/Jog Trails
- Association Fee Includes: Elevator, Exercise Room, Exterior Maintenance, Landscaping, Refuse Removal, Reserve Funds, Road Maintenance, Security, Sewer, Snow Removal, Water
Utilities
- Heating: Ductless Mini-Split System, Electric, Forced Air, Space Heater
- Heat Zones: 1
- Cooling: Ductless Mini-Split System
- Cooling Zones: 1
- Electric Info: Circuit Breakers, Underground
- Energy Features: Insulated Windows
- Utility Connections: for Electric Dryer, for Electric Range, Washer Hookup
- Water: City/Town Water, Private
- Sewer: City/Town Sewer, Private
Unit Features
- Square Feet: 727
- Unit Building: 201
- Unit Level: 2
- Interior Features: Elevator, Internet Available - Broadband
- Floors: 1
- Pets Allowed: Yes
- Laundry Features: In Unit
- Accessability Features: Unknown
Condo Complex Information
- Condo Name: Liam's Crossing
- Condo Type: Condo
- Complex Complete: Yes
- Year Converted: 2021
- Number of Units: 39
- Elevator: Yes
- Condo Association: U
- HOA Fee: $250
- Fee Interval: Monthly
- Management: Developer Control, Owner Association
Construction
- Year Built: 1900
- Style: Contemporary, Cottage, Garden, Loft, Modified
- Construction Type: Brick
- Flooring Type: Vinyl
- Lead Paint: Unknown
- Warranty: No
Garage & Parking
- Garage Parking: Under
- Parking Features: 1-10 Spaces, Off-Street, Paved Driveway
- Parking Spaces: 1
Exterior & Grounds
- Pool: No
Other Information
- MLS ID# 73269486
- Last Updated: 12/16/24
- Documents on File: 21E Certificate, Building Permit, Floor Plans, Investment Analysis, Legal Description, Master Deed, Rules & Regs, Site Plan, Soil Survey
Property History click or tap to expand
| Date | Event | Price | Price/Sq Ft | Source |
|---|---|---|---|---|
| 12/16/2024 | Under Agreement | $379,000 | $389 | MLSPIN |
| 12/09/2024 | Sold | $319,000 | $452 | MLSPIN |
| 12/07/2024 | Active | $379,000 | $386 | MLSPIN |
| 12/03/2024 | New | $379,000 | $386 | MLSPIN |
| 12/02/2024 | Contingent | $379,000 | $389 | MLSPIN |
| 11/15/2024 | Sold | $379,000 | $386 | MLSPIN |
| 11/14/2024 | Sold | $374,000 | $431 | MLSPIN |
| 10/31/2024 | Sold | $364,000 | $442 | MLSPIN |
| 10/29/2024 | Sold | $379,000 | $386 | MLSPIN |
| 10/18/2024 | Under Agreement | $379,000 | $386 | MLSPIN |
| 10/13/2024 | Active | $429,000 | $286 | MLSPIN |
| 10/09/2024 | New | $429,000 | $286 | MLSPIN |
| 10/04/2024 | Contingent | $379,000 | $386 | MLSPIN |
| 09/27/2024 | Under Agreement | $319,000 | $452 | MLSPIN |
| 09/13/2024 | Contingent | $319,000 | $452 | MLSPIN |
| 08/27/2024 | Under Agreement | $379,000 | $386 | MLSPIN |
| 08/26/2024 | Under Agreement | $364,000 | $442 | MLSPIN |
| 08/22/2024 | Under Agreement | $374,000 | $431 | MLSPIN |
| 08/22/2024 | Under Agreement | $319,000 | $375 | MLSPIN |
| 08/17/2024 | Active | $345,000 | $481 | MLSPIN |
| 08/17/2024 | Active | $374,000 | $379 | MLSPIN |
| 08/13/2024 | New | $345,000 | $481 | MLSPIN |
| 08/13/2024 | Contingent | $379,000 | $386 | MLSPIN |
| 08/13/2024 | New | $374,000 | $379 | MLSPIN |
| 08/12/2024 | Contingent | $364,000 | $442 | MLSPIN |
| 08/12/2024 | Active | $379,000 | $386 | MLSPIN |
| 08/08/2024 | Contingent | $319,000 | $375 | MLSPIN |
| 08/08/2024 | New | $379,000 | $386 | MLSPIN |
| 08/08/2024 | Contingent | $374,000 | $431 | MLSPIN |
| 07/29/2024 | Active | $299,000 | $411 | MLSPIN |
| 07/25/2024 | New | $299,000 | $411 | MLSPIN |
| 07/19/2024 | Active | $374,000 | $431 | MLSPIN |
| 07/17/2024 | Canceled | $349,000 | $485 | MLSPIN |
| 07/17/2024 | New | $349,000 | $485 | MLSPIN |
| 07/15/2024 | New | $374,000 | $431 | MLSPIN |
Mortgage Calculator
Map & Resources
Clinton Elementary School
Public Elementary School, Grades: PK-4
0.26mi
Gasna Gora School
School
0.57mi
Coffeelands
Coffee Shop
0.39mi
Bella's Cakes
Ice Cream (Cafe)
0.44mi
Dunkin' Donuts
Coffee Shop
0.29mi
McDonald's
Burger (Fast Food)
0.74mi
John's Sandwich Shop
Sandwich Restaurant
0.16mi
Thai Time
Thai Restaurant
0.33mi
Zaytoon Clinton
Mediterranean Restaurant
0.37mi
Clinton's Bar and Grill
Restaurant
0.42mi
Umass Memorial-Clinton Hospital
Hospital
0.36mi
Clinton Fire Department
Fire Station
0.2mi
Clinton Police Station
Police
0.55mi
The Strand Theatre
Cinema
0.38mi
Museum Of Russian Icons
Museum
0.5mi
Millstone Park
Municipal Park
0.22mi
Central Park
Municipal Park
0.44mi
Duck Harbor
Municipal Park
0.48mi
Lakside Field
Municipal Park
0.5mi
Fuller Field
Municipal Park
0.5mi
Carlisle Park
Municipal Park
0.55mi
Carlisle Park
Park
0.63mi
Apple Valley Conser. Easement
Private Park
0.86mi
Clinton Savings Bank
Bank
0.37mi
Leominster Credit Union
Bank
0.6mi
Cumberland Farms
Gas Station
0.91mi
Bigelow Free Public Library
Library
0.41mi
Walgreens
Pharmacy
0.09mi
CVS Pharmacy
Pharmacy
0.3mi
Hannaford
Supermarket
0.2mi
Apple Country Market
Supermarket
0.59mi
Seller's Representative: Kali Hogan Delorey Team, RE/MAX Journey
MLS ID#: 73269486
© 2024 MLS Property Information Network, Inc.. All rights reserved.
The property listing data and information set forth herein were provided to MLS Property Information Network, Inc. from third party sources, including sellers, lessors and public records, and were compiled by MLS Property Information Network, Inc. The property listing data and information are for the personal, non commercial use of consumers having a good faith interest in purchasing or leasing listed properties of the type displayed to them and may not be used for any purpose other than to identify prospective properties which such consumers may have a good faith interest in purchasing or leasing. MLS Property Information Network, Inc. and its subscribers disclaim any and all representations and warranties as to the accuracy of the property listing data and information set forth herein.
MLS PIN data last updated at 2024-12-16 10:55:00



