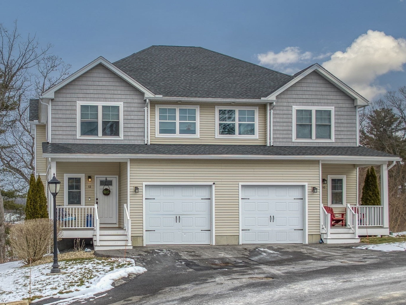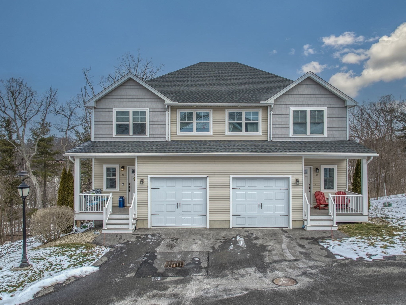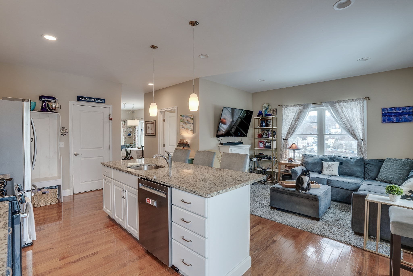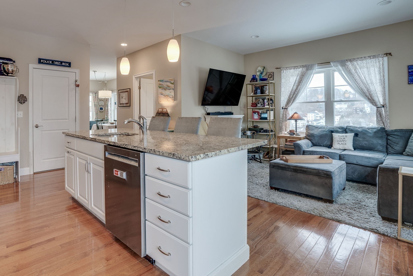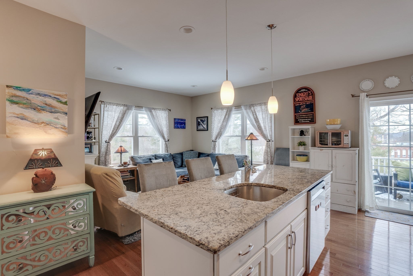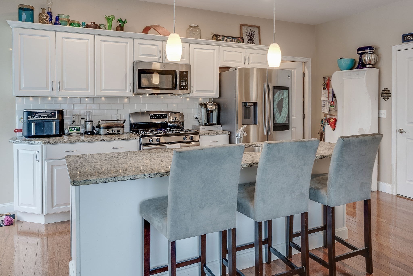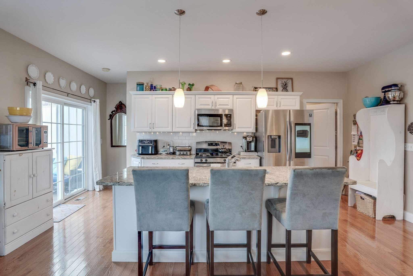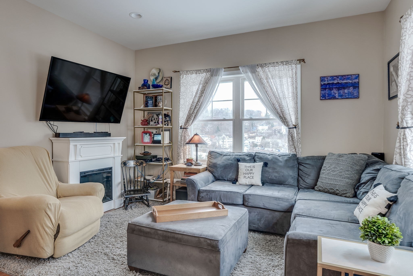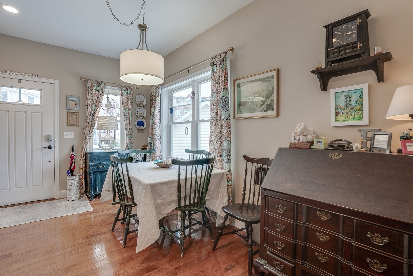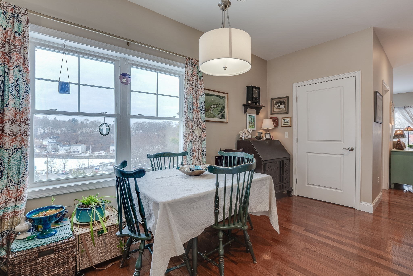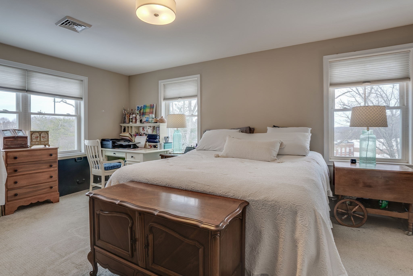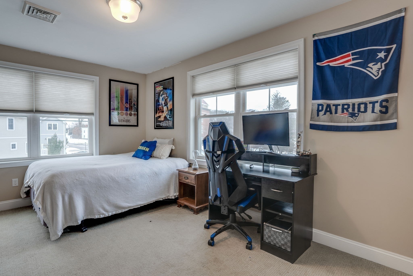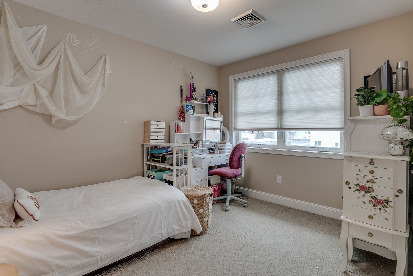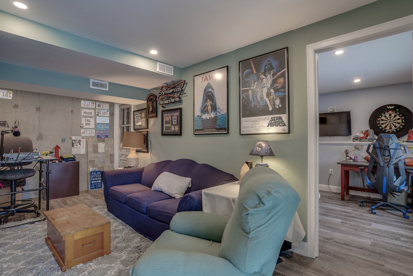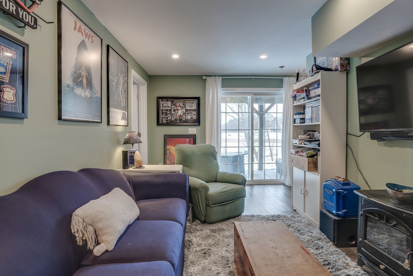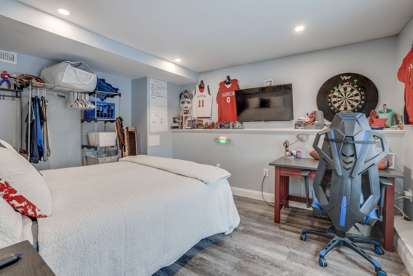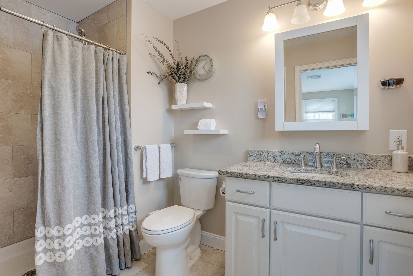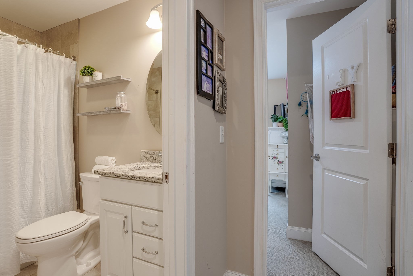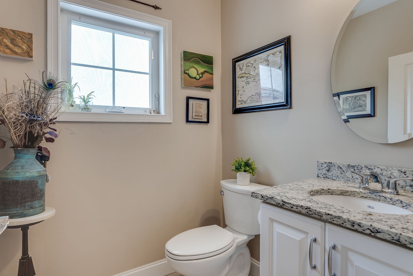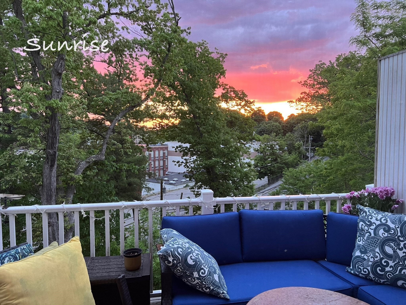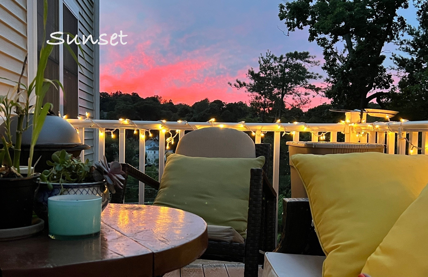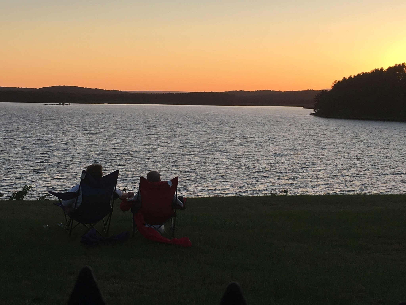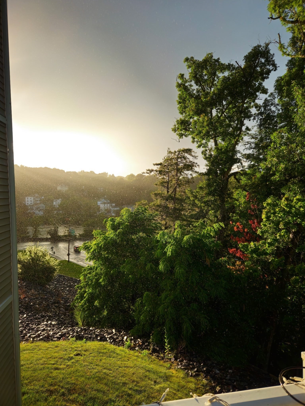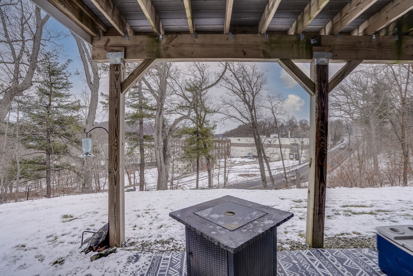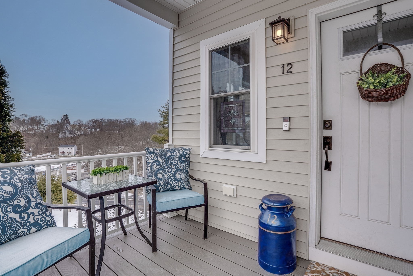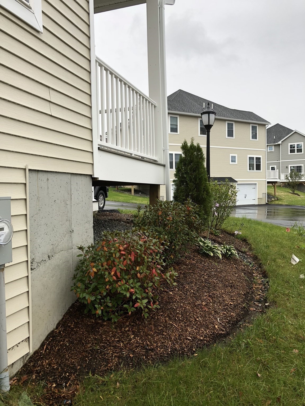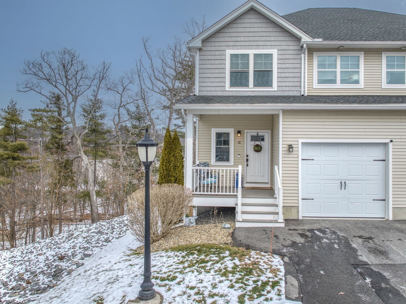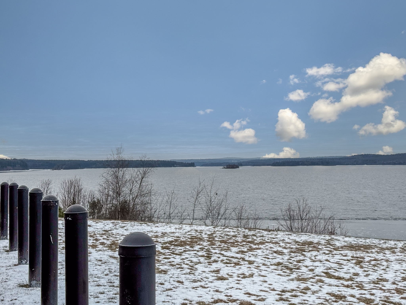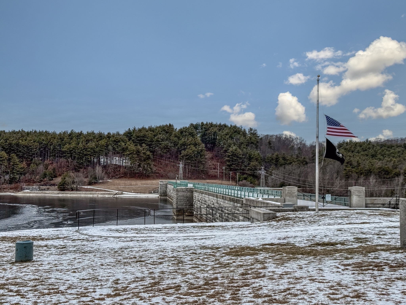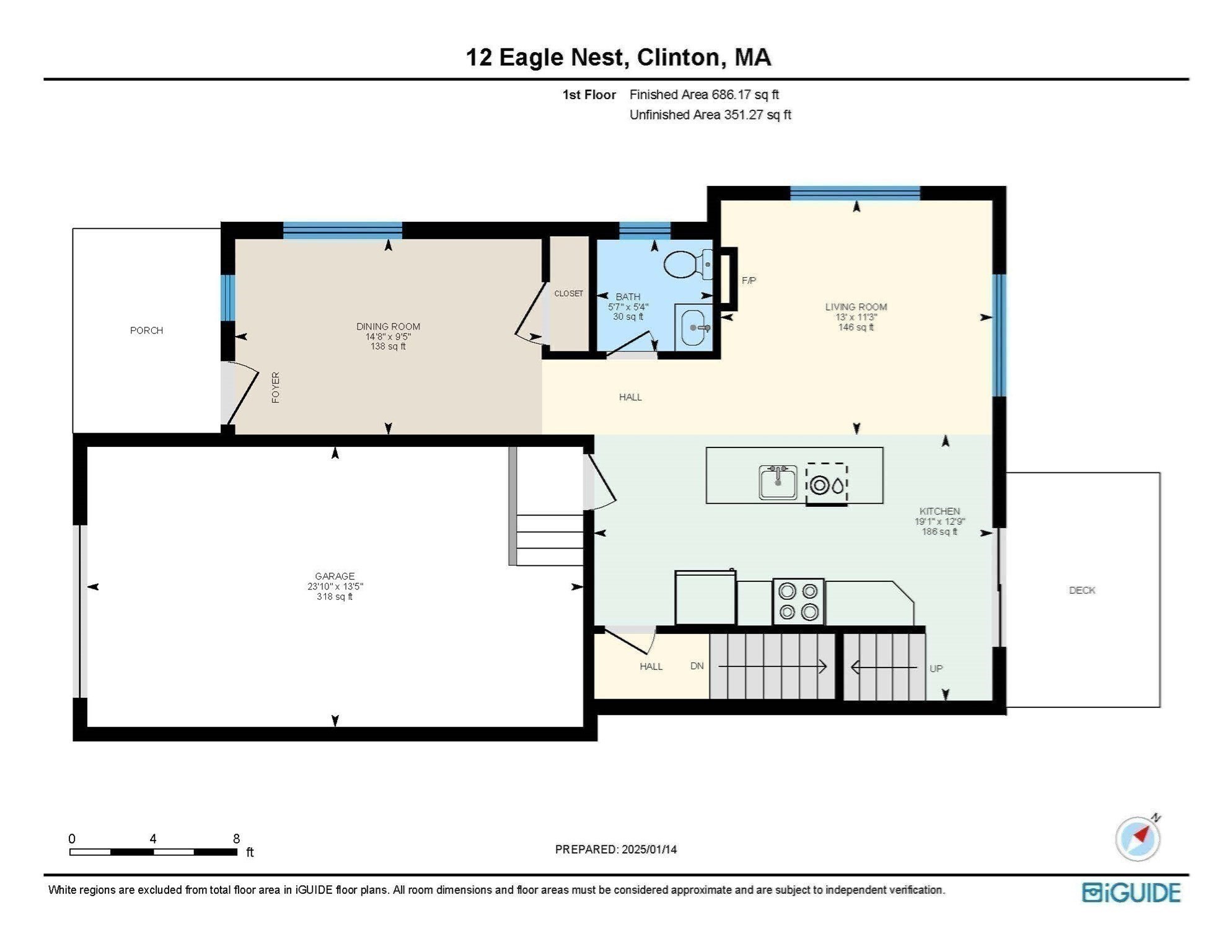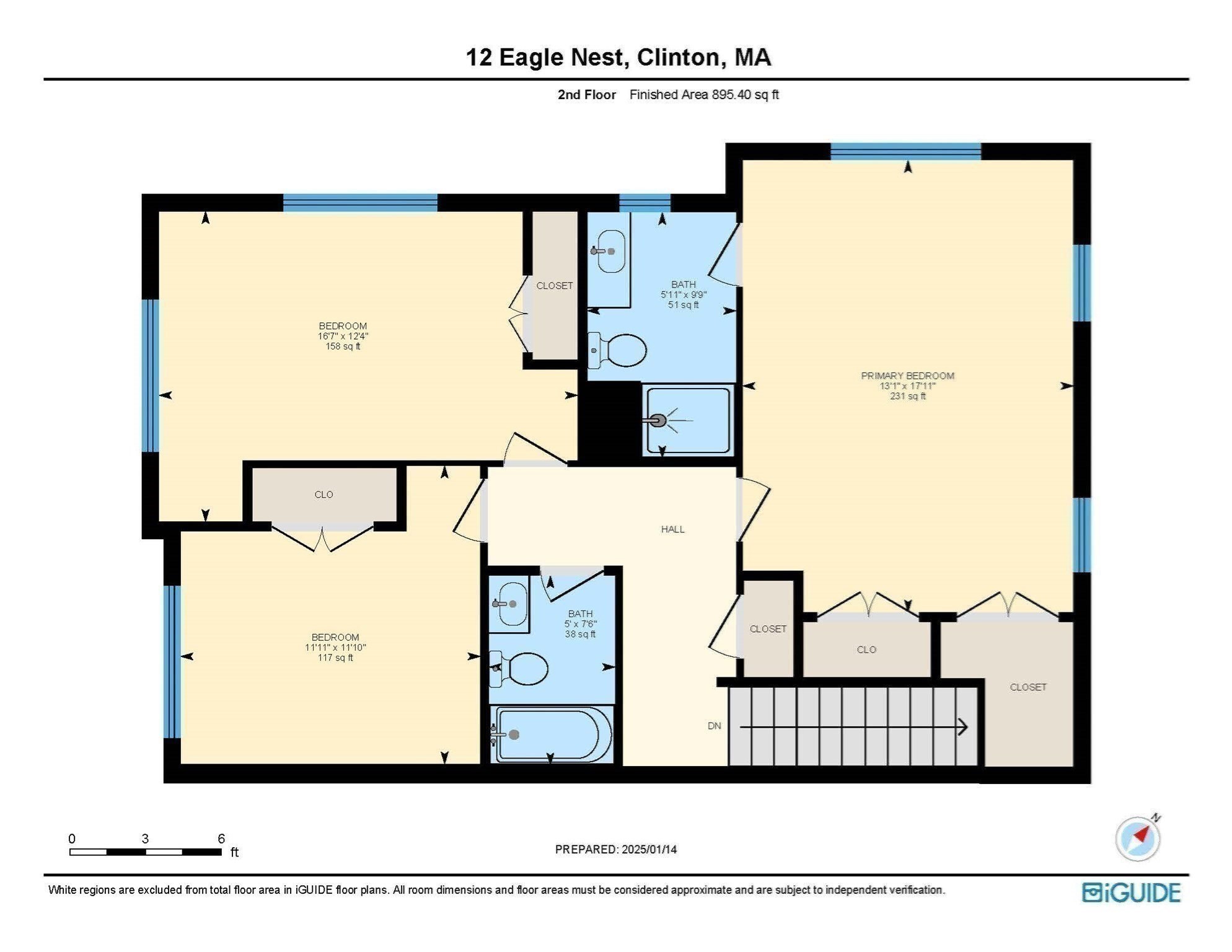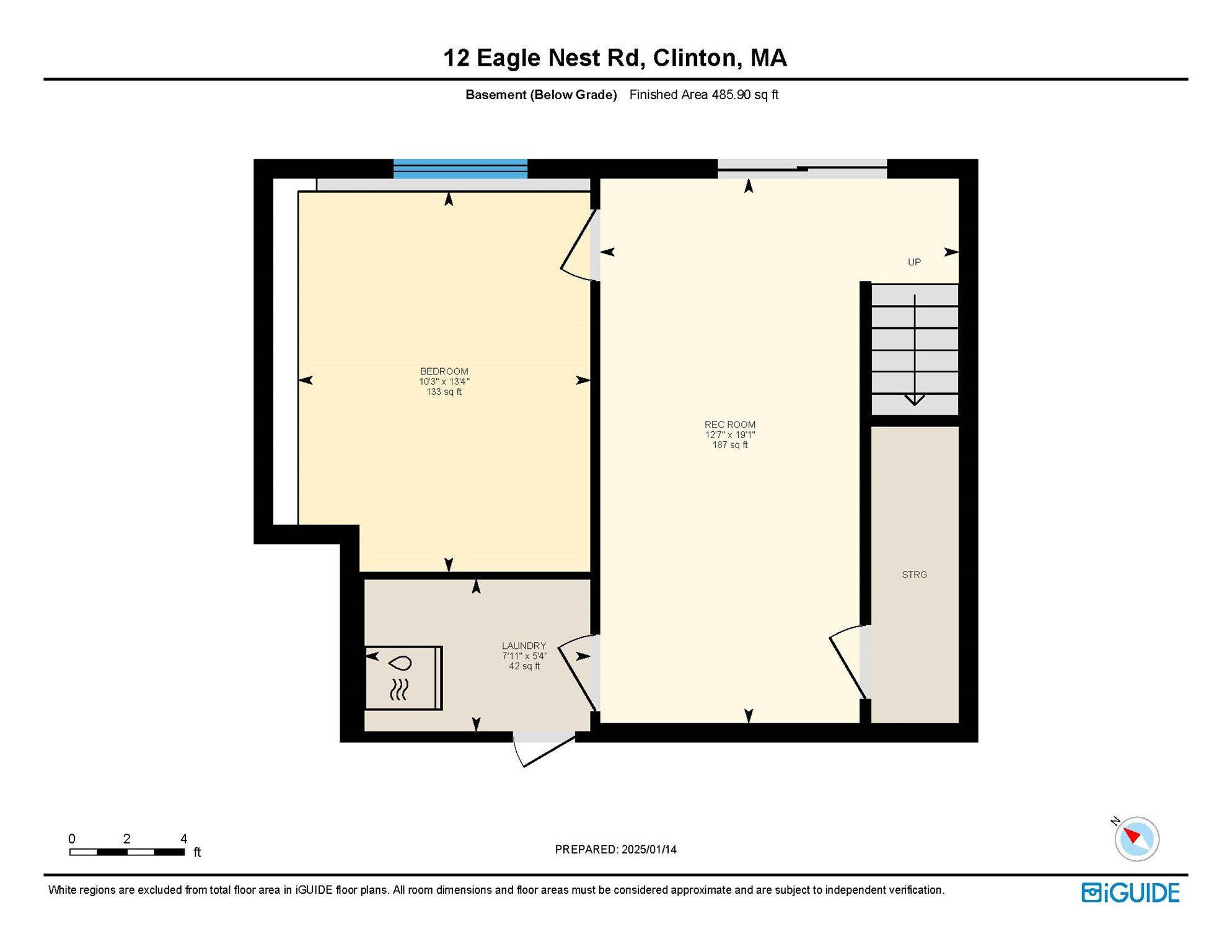Property Description
Property Overview
Property Details click or tap to expand
Kitchen, Dining, and Appliances
- Kitchen Dimensions: 19X12
- Kitchen Level: First Floor
- Countertops - Stone/Granite/Solid, Deck - Exterior, Dryer Hookup - Electric, Flooring - Hardwood, Gas Stove, Kitchen Island, Lighting - Pendant, Open Floor Plan, Stainless Steel Appliances
- Dishwasher, Disposal, Dryer, Microwave, Range, Washer, Washer Hookup
- Dining Room Dimensions: 14X9
- Dining Room Level: First Floor
- Dining Room Features: Closet, Flooring - Hardwood
Bedrooms
- Bedrooms: 3
- Master Bedroom Dimensions: 18X13
- Master Bedroom Level: Second Floor
- Master Bedroom Features: Closet, Closet - Walk-in, Flooring - Wall to Wall Carpet
- Bedroom 2 Dimensions: 16X12
- Bedroom 2 Level: Second Floor
- Master Bedroom Features: Closet, Flooring - Wall to Wall Carpet
- Bedroom 3 Dimensions: 12X12
- Bedroom 3 Level: Third Floor
- Master Bedroom Features: Closet, Flooring - Wall to Wall Carpet
Other Rooms
- Total Rooms: 8
- Living Room Dimensions: 13X11
- Living Room Level: First Floor
- Living Room Features: Flooring - Hardwood
- Family Room Level: Basement
Bathrooms
- Full Baths: 2
- Half Baths 1
- Master Bath: 1
- Bathroom 1 Dimensions: 5X5
- Bathroom 1 Level: First Floor
- Bathroom 1 Features: Bathroom - Half, Countertops - Stone/Granite/Solid, Flooring - Stone/Ceramic Tile
- Bathroom 2 Dimensions: 7X5
- Bathroom 2 Level: Second Floor
- Bathroom 2 Features: Bathroom - Full, Bathroom - Tiled With Shower Stall, Countertops - Stone/Granite/Solid, Flooring - Stone/Ceramic Tile
- Bathroom 3 Dimensions: 10X5
- Bathroom 3 Level: Second Floor
- Bathroom 3 Features: Bathroom - Full, Bathroom - Tiled With Tub & Shower, Countertops - Stone/Granite/Solid, Flooring - Stone/Ceramic Tile
Amenities
- Amenities: Bike Path, Conservation Area, Golf Course, Highway Access, House of Worship, Medical Facility, Park, Private School, Public School, Public Transportation, Shopping, Stables, Swimming Pool, Tennis Court, T-Station, Walk/Jog Trails
- Association Fee Includes: Exterior Maintenance, Landscaping, Master Insurance, Refuse Removal, Road Maintenance, Snow Removal
Utilities
- Heating: Fan Coil, Forced Air, Oil, Propane
- Heat Zones: 2
- Cooling: Central Air, Heat Pump
- Cooling Zones: 2
- Electric Info: Circuit Breakers, Underground
- Energy Features: Insulated Doors, Insulated Windows, Prog. Thermostat
- Utility Connections: for Electric Dryer, for Gas Range, Washer Hookup
- Water: City/Town Water, Individual Meter, On-Site, Private
- Sewer: City/Town Sewer, Other (See Remarks), Other (See Remarks), Private
Unit Features
- Square Feet: 2067
- Unit Building: B8-12
- Unit Level: 1
- Floors: 3
- Pets Allowed: Yes
- Laundry Features: In Unit
- Accessability Features: Unknown
Condo Complex Information
- Condo Name: Reservoir Estates Condominiums
- Condo Type: Condo
- Complex Complete: Yes
- Number of Units: 30
- Elevator: No
- Condo Association: U
- HOA Fee: $551
- Fee Interval: Monthly
- Management: Professional - Off Site
Construction
- Year Built: 2018
- Style: , Garrison, Townhouse
- Construction Type: Aluminum, Frame
- Roof Material: Aluminum, Asphalt/Fiberglass Shingles
- Flooring Type: Hardwood, Laminate, Tile, Wall to Wall Carpet
- Lead Paint: None
- Warranty: No
Garage & Parking
- Garage Parking: Attached, Garage Door Opener, Storage
- Garage Spaces: 1
- Parking Features: 1-10 Spaces, Guest, Off-Street, Paved Driveway, Under
- Parking Spaces: 2
Exterior & Grounds
- Exterior Features: Deck, Professional Landscaping, Screens, Sprinkler System
- Pool: No
Other Information
- MLS ID# 73326155
- Last Updated: 01/15/25
- Documents on File: Legal Description, Master Deed, Site Plan
Property History click or tap to expand
| Date | Event | Price | Price/Sq Ft | Source |
|---|---|---|---|---|
| 01/14/2025 | New | $479,900 | $232 | MLSPIN |
Mortgage Calculator
Map & Resources
Gasna Gora School
School
0.44mi
Clinton Elementary School
Public Elementary School, Grades: PK-4
0.74mi
Bella's Cakes
Ice Cream (Cafe)
0.55mi
Coffeelands
Coffee Shop
0.6mi
Dunkin' Donuts
Coffee Shop
0.73mi
Lou's Diner
American Restaurant
0.33mi
Clinton's Bar and Grill
Restaurant
0.58mi
Zaytoon Clinton
Mediterranean Restaurant
0.63mi
Thai Time
Thai Restaurant
0.67mi
Clinton Fire Department
Fire Station
0.79mi
Clinton Police Station
Police
0.44mi
Museum Of Russian Icons
Museum
0.5mi
The Strand Theatre
Cinema
0.61mi
Rauscher Farm
Municipal Park
0.28mi
Philbin Memorial Park
Municipal Park
0.3mi
Central Park
Municipal Park
0.47mi
Carlisle Park
Municipal Park
0.48mi
Carlisle Park
Park
0.5mi
Duck Harbor
Municipal Park
0.72mi
Millstone Park
Municipal Park
0.87mi
Wachusett Reservoir Watershed
State Park
0.09mi
Sprinkler Playground
Playground
0.33mi
Savage Field-Vale Street
Recreation Ground
0.81mi
Turner Hall
Recreation Ground
0.82mi
Leominster Credit Union
Bank
0.39mi
Clinton Savings Bank
Bank
0.64mi
Cumberland Farms
Gas Station
0.08mi
Bigelow Free Public Library
Library
0.61mi
Apple Country Market
Supermarket
0.4mi
Seller's Representative: S. Elaine McDonald, RE/MAX Executive Realty
MLS ID#: 73326155
© 2025 MLS Property Information Network, Inc.. All rights reserved.
The property listing data and information set forth herein were provided to MLS Property Information Network, Inc. from third party sources, including sellers, lessors and public records, and were compiled by MLS Property Information Network, Inc. The property listing data and information are for the personal, non commercial use of consumers having a good faith interest in purchasing or leasing listed properties of the type displayed to them and may not be used for any purpose other than to identify prospective properties which such consumers may have a good faith interest in purchasing or leasing. MLS Property Information Network, Inc. and its subscribers disclaim any and all representations and warranties as to the accuracy of the property listing data and information set forth herein.
MLS PIN data last updated at 2025-01-15 21:48:00



