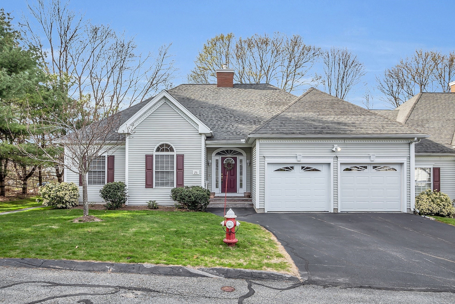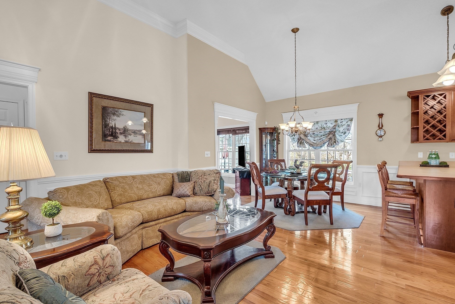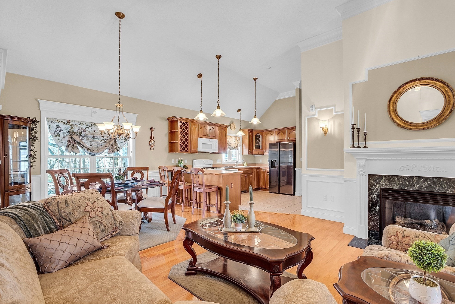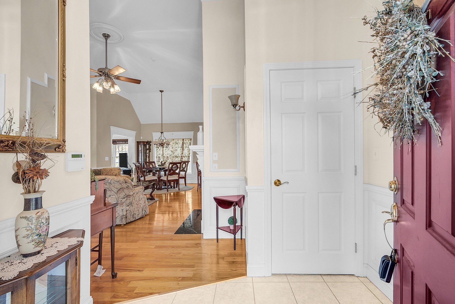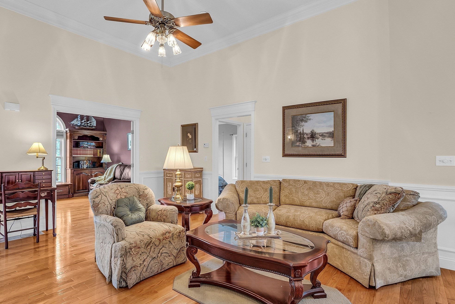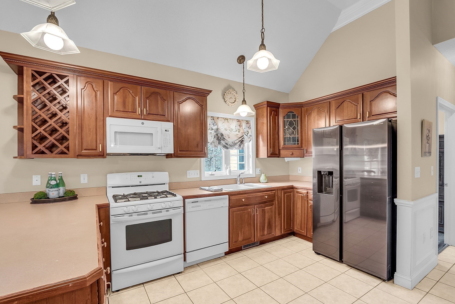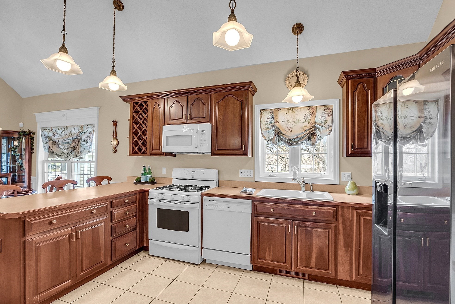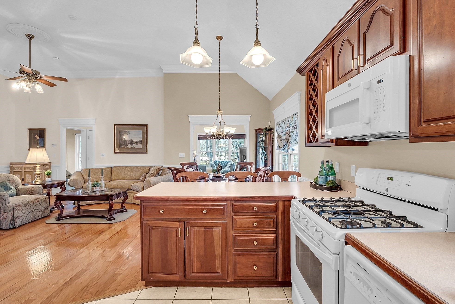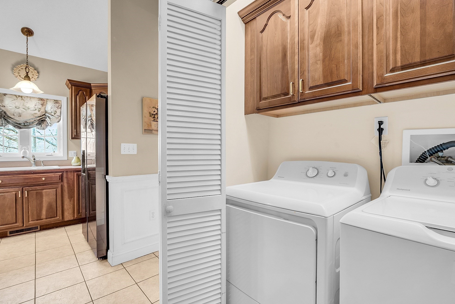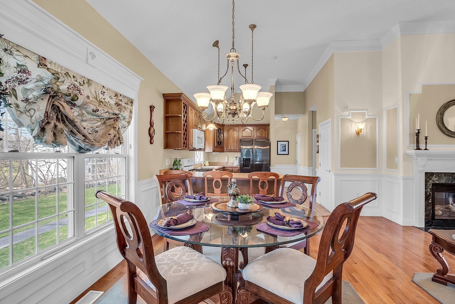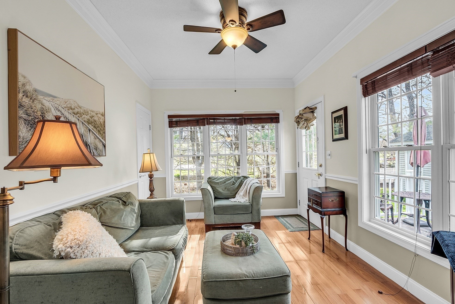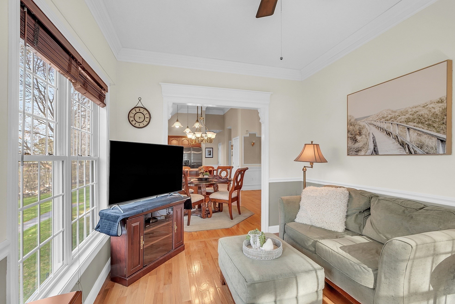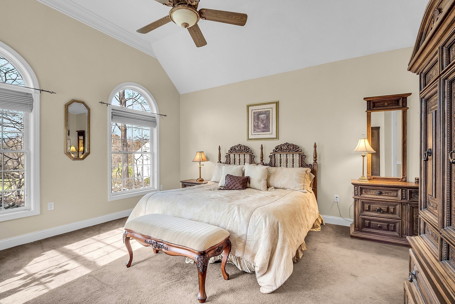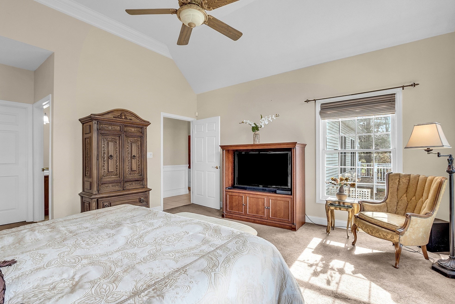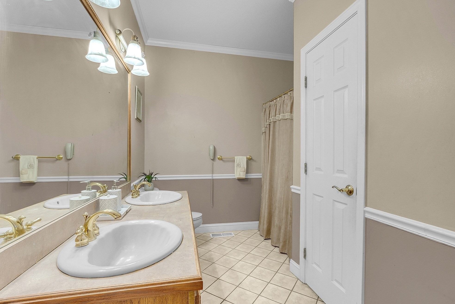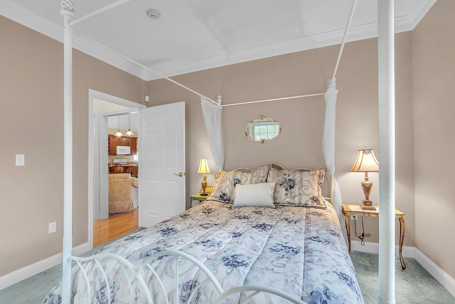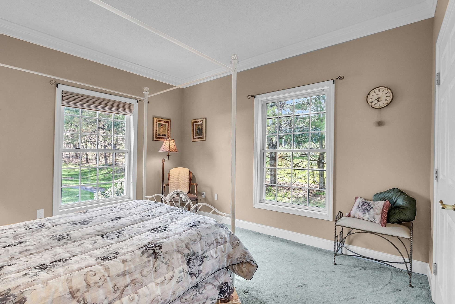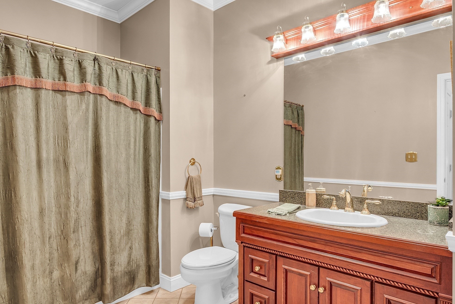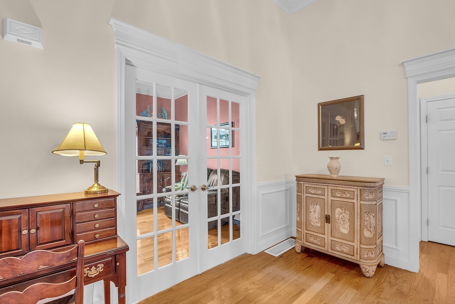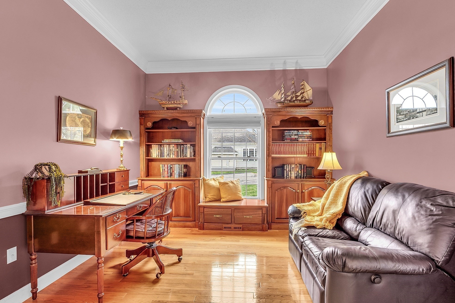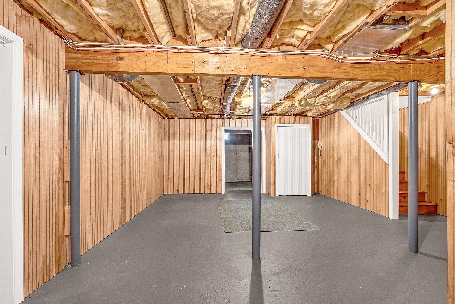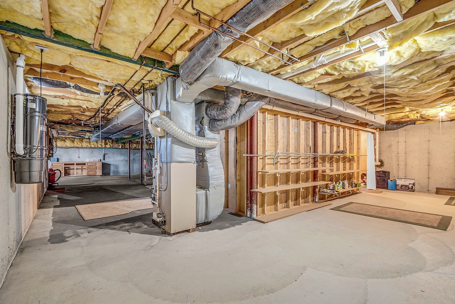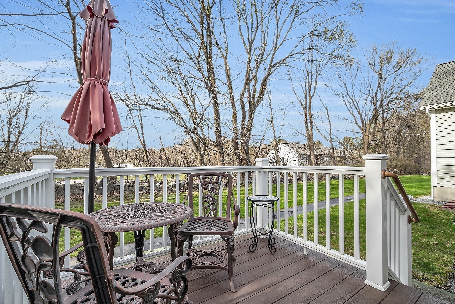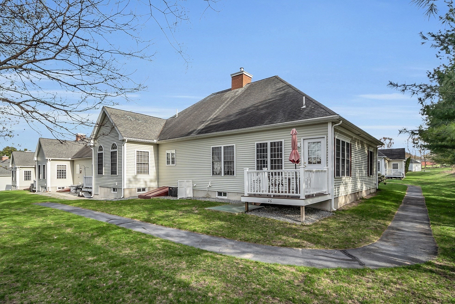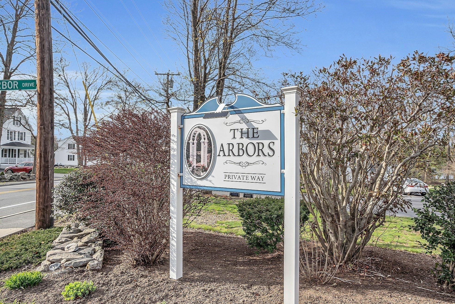Property Description
Property Overview
Property Details click or tap to expand
Kitchen, Dining, and Appliances
- Breakfast Bar / Nook, Cabinets - Upgraded, Ceiling - Cathedral, Crown Molding, Flooring - Stone/Ceramic Tile, Lighting - Overhead, Open Floor Plan, Pantry, Wainscoting, Washer Hookup
- Dishwasher, Dryer, Microwave, Range, Refrigerator, Washer, Washer Hookup
- Dining Room Features: Ceiling - Cathedral, Decorative Molding, Flooring - Hardwood, Lighting - Pendant, Open Floor Plan, Wainscoting
Bedrooms
- Bedrooms: 2
- Master Bedroom Features: Attic Access, Bathroom - 3/4, Cable Hookup, Ceiling - Cathedral, Ceiling Fan(s), Chair Rail, Closet - Walk-in, Crown Molding, Double Vanity, Flooring - Wall to Wall Carpet, Lighting - Overhead
- Bedroom 2 Level: First Floor
- Master Bedroom Features: Closet - Walk-in, Crown Molding, Flooring - Wall to Wall Carpet
Other Rooms
- Total Rooms: 6
- Living Room Features: Ceiling - Cathedral, Ceiling Fan(s), Crown Molding, Decorative Molding, Fireplace, Flooring - Hardwood, Lighting - Overhead, Lighting - Sconce, Open Floor Plan, Wainscoting
Bathrooms
- Full Baths: 2
- Bathroom 1 Level: First Floor
- Bathroom 1 Features: Bathroom - 3/4, Bathroom - Double Vanity/Sink, Bathroom - With Shower Stall, Closet - Linen, Crown Molding, Flooring - Stone/Ceramic Tile, Lighting - Overhead, Lighting - Sconce
- Bathroom 2 Level: First Floor
- Bathroom 2 Features: Bathroom - Full, Bathroom - With Tub & Shower, Cabinets - Upgraded, Closet - Linen, Crown Molding, Flooring - Stone/Ceramic Tile, Lighting - Overhead
Amenities
- Amenities: Bike Path, Conservation Area, Medical Facility, Park, Public School, Public Transportation, Shopping, Stables, Walk/Jog Trails
- Association Fee Includes: Exterior Maintenance, Landscaping, Master Insurance, Road Maintenance, Snow Removal
Utilities
- Heating: Extra Flue, Forced Air, Gas, Heat Pump, Oil
- Cooling: Central Air
- Electric Info: Circuit Breakers, Underground
- Utility Connections: for Gas Dryer, for Gas Range, Icemaker Connection, Washer Hookup
- Water: City/Town Water, Private
- Sewer: City/Town Sewer, Private
Unit Features
- Square Feet: 1672
- Unit Building: 26
- Unit Level: 1
- Unit Placement: Street
- Interior Features: Central Vacuum, French Doors, Internet Available - Unknown, Security System
- Floors: 1
- Pets Allowed: No
- Fireplaces: 1
- Laundry Features: In Unit
- Accessability Features: Unknown
Condo Complex Information
- Condo Name: The Arbors
- Condo Type: Condo
- Complex Complete: Yes
- Number of Units: 45
- Elevator: No
- Condo Association: U
- HOA Fee: $485
- Fee Interval: Monthly
- Management: Professional - Off Site
Construction
- Year Built: 2001
- Style: , Garrison, Townhouse
- Construction Type: Aluminum, Frame
- Roof Material: Aluminum, Asphalt/Fiberglass Shingles
- Flooring Type: Hardwood, Tile, Wall to Wall Carpet
- Lead Paint: None
- Warranty: No
Garage & Parking
- Garage Parking: Attached, Garage Door Opener
- Garage Spaces: 2
- Parking Features: 1-10 Spaces, Off-Street, Paved Driveway
- Parking Spaces: 2
Exterior & Grounds
- Exterior Features: Deck - Composite, Gutters
- Pool: No
Other Information
- MLS ID# 73228137
- Last Updated: 01/07/25
- Documents on File: 21E Certificate, Legal Description, Management Association Bylaws, Master Deed, Rules & Regs, Septic Design, Site Plan, Soil Survey, Subdivision Approval
Property History click or tap to expand
| Date | Event | Price | Price/Sq Ft | Source |
|---|---|---|---|---|
| 01/07/2025 | Active | $599,900 | $359 | MLSPIN |
| 01/03/2025 | Extended | $599,900 | $359 | MLSPIN |
| 12/10/2024 | Active | $599,900 | $359 | MLSPIN |
| 12/06/2024 | Extended | $599,900 | $359 | MLSPIN |
| 11/25/2024 | Active | $599,900 | $359 | MLSPIN |
| 11/21/2024 | Extended | $599,900 | $359 | MLSPIN |
| 11/06/2024 | Active | $599,900 | $359 | MLSPIN |
| 11/02/2024 | Back on Market | $599,900 | $359 | MLSPIN |
| 10/11/2024 | Under Agreement | $599,900 | $359 | MLSPIN |
| 10/08/2024 | Contingent | $599,900 | $359 | MLSPIN |
| 10/08/2024 | Extended | $599,900 | $359 | MLSPIN |
| 10/08/2024 | Active | $599,900 | $359 | MLSPIN |
| 10/04/2024 | Price Change | $599,900 | $359 | MLSPIN |
| 10/04/2024 | Active | $625,000 | $374 | MLSPIN |
| 09/30/2024 | Extended | $625,000 | $374 | MLSPIN |
| 09/14/2024 | Active | $625,000 | $374 | MLSPIN |
| 09/10/2024 | Extended | $625,000 | $374 | MLSPIN |
| 09/01/2024 | Active | $625,000 | $374 | MLSPIN |
| 08/28/2024 | Extended | $625,000 | $374 | MLSPIN |
| 07/20/2024 | Active | $625,000 | $374 | MLSPIN |
| 07/16/2024 | Price Change | $625,000 | $374 | MLSPIN |
| 06/17/2024 | Active | $599,900 | $359 | MLSPIN |
| 06/13/2024 | Back on Market | $599,900 | $359 | MLSPIN |
| 05/31/2024 | Under Agreement | $599,900 | $359 | MLSPIN |
| 05/24/2024 | Contingent | $599,900 | $359 | MLSPIN |
| 05/14/2024 | Active | $599,900 | $359 | MLSPIN |
| 05/10/2024 | Price Change | $599,900 | $359 | MLSPIN |
| 04/28/2024 | Active | $625,000 | $374 | MLSPIN |
| 04/24/2024 | New | $625,000 | $374 | MLSPIN |
Mortgage Calculator
Map & Resources
Brookside Elementary School
Public Elementary School, Grades: PK-5
0.41mi
Justus C. Richardson Middle School
Public Middle School, Grades: 6-8
0.55mi
Dracut Senior High School
Public Secondary School, Grades: 9-12
0.59mi
George H. Englesby Elementary School
Public Elementary School, Grades: K-5
0.68mi
Brickhouse Pizza
Pizzeria
0.79mi
Owen and Ollie's
Restaurant
0.7mi
Dracut Fire Department - Station 3
Fire Station
0.78mi
Lakeview Park
Municipal Park
0.32mi
Dillon McAnespie Park
Park
0.67mi
Lowell Dracut Tyngsborough State Forest
Nature Reserve
0.35mi
Speedway
Gas Station
0.75mi
Santander
Bank
0.81mi
Speedway
Convenience
0.77mi
Dollar General
Variety Store
0.81mi
Seller's Representative: Maureen Howe, ERA Key Realty Services
MLS ID#: 73228137
© 2025 MLS Property Information Network, Inc.. All rights reserved.
The property listing data and information set forth herein were provided to MLS Property Information Network, Inc. from third party sources, including sellers, lessors and public records, and were compiled by MLS Property Information Network, Inc. The property listing data and information are for the personal, non commercial use of consumers having a good faith interest in purchasing or leasing listed properties of the type displayed to them and may not be used for any purpose other than to identify prospective properties which such consumers may have a good faith interest in purchasing or leasing. MLS Property Information Network, Inc. and its subscribers disclaim any and all representations and warranties as to the accuracy of the property listing data and information set forth herein.
MLS PIN data last updated at 2025-01-07 03:05:00



