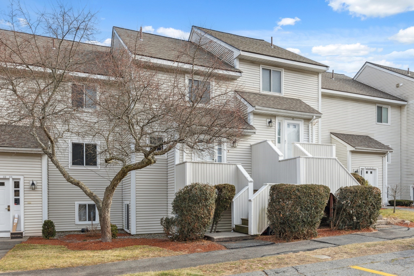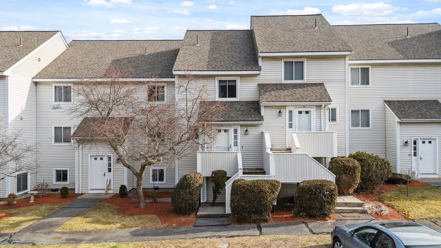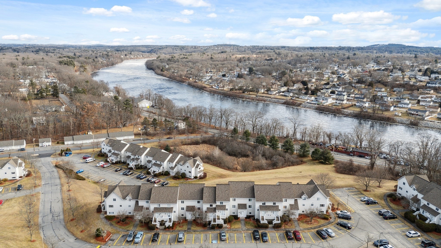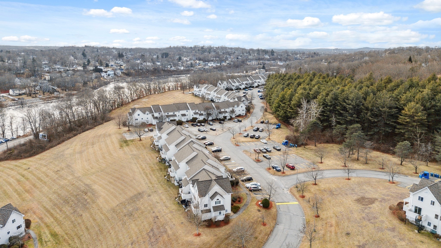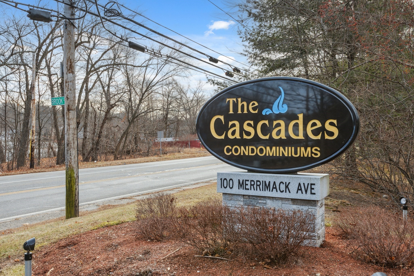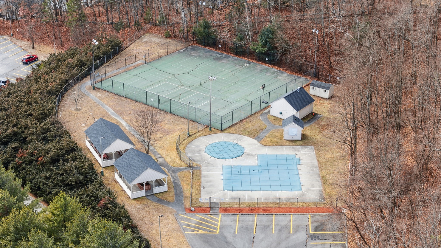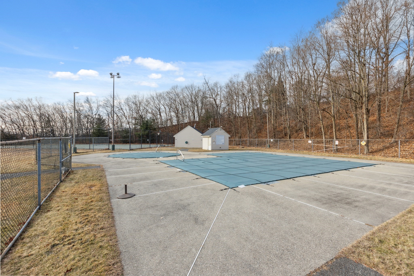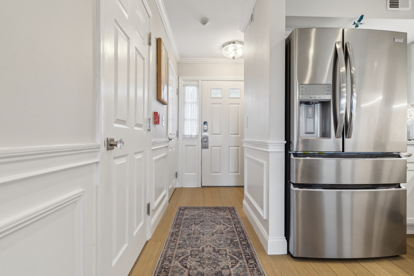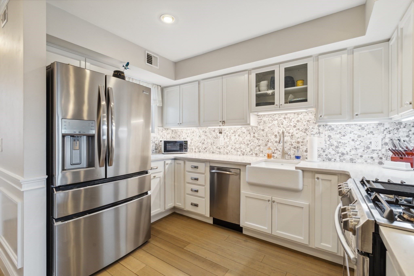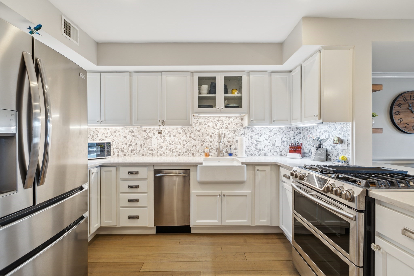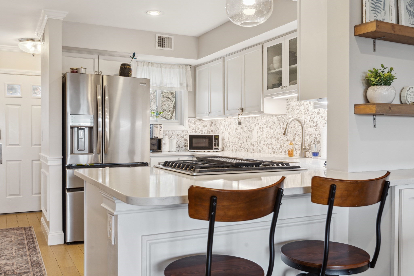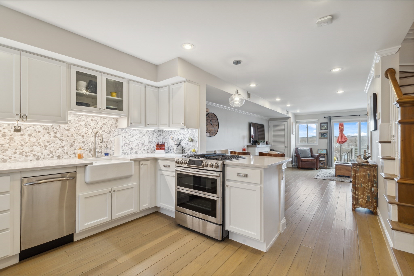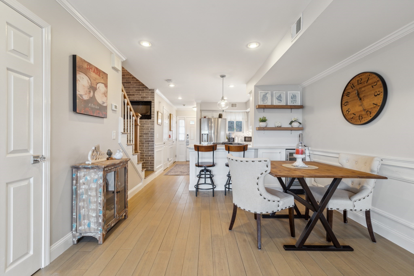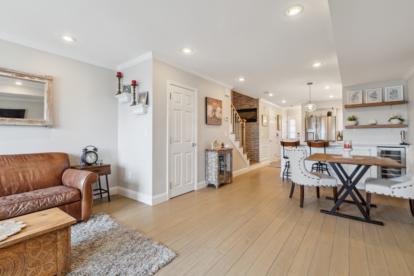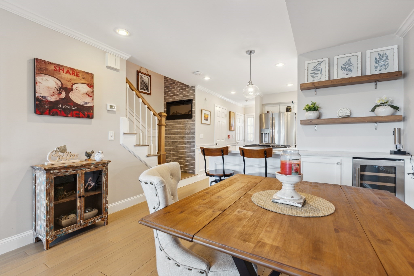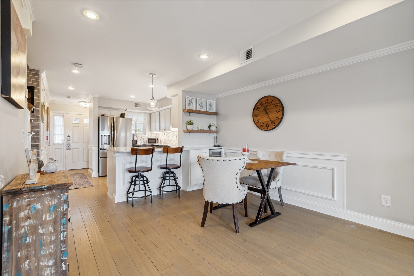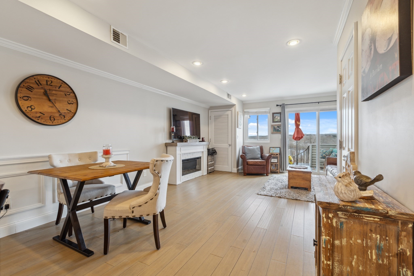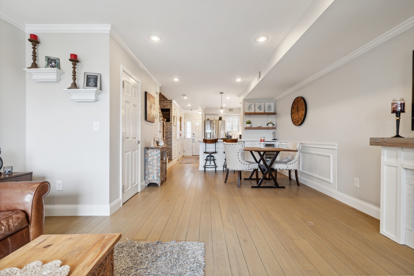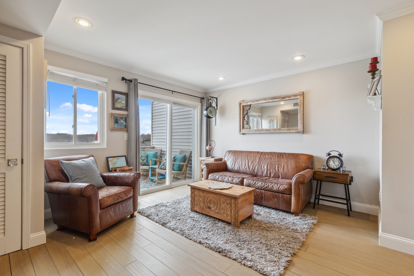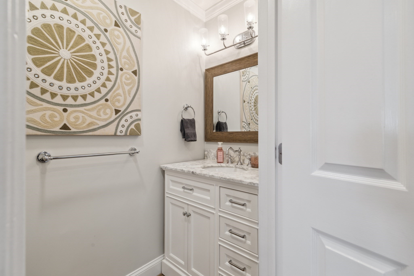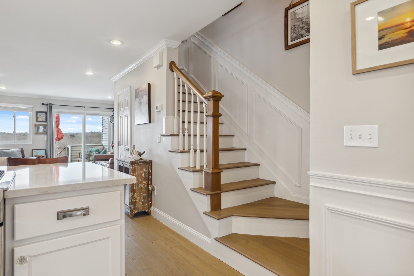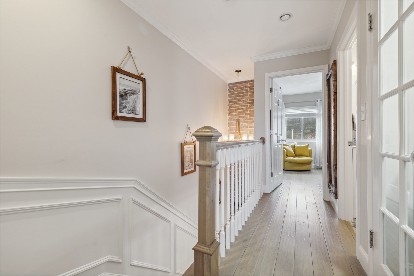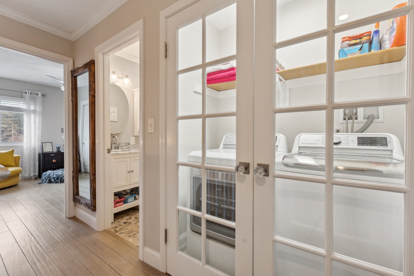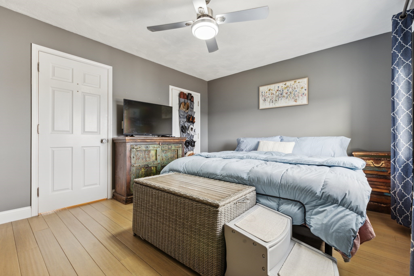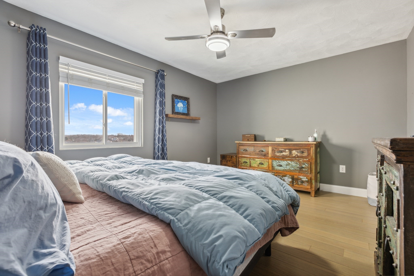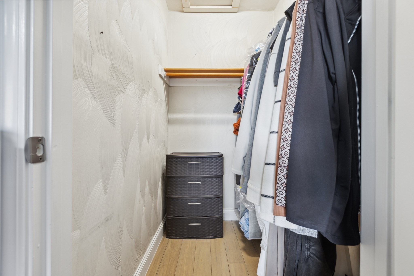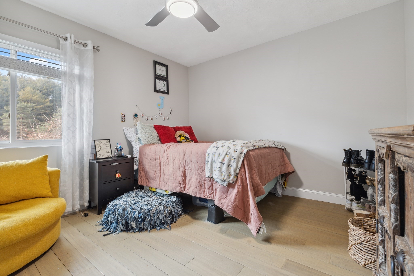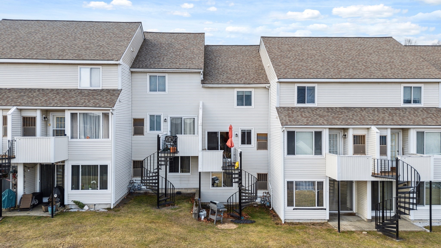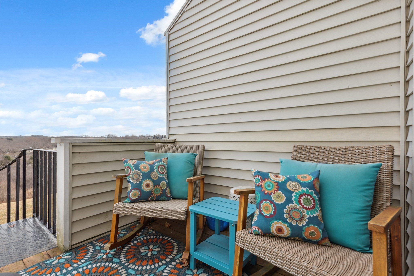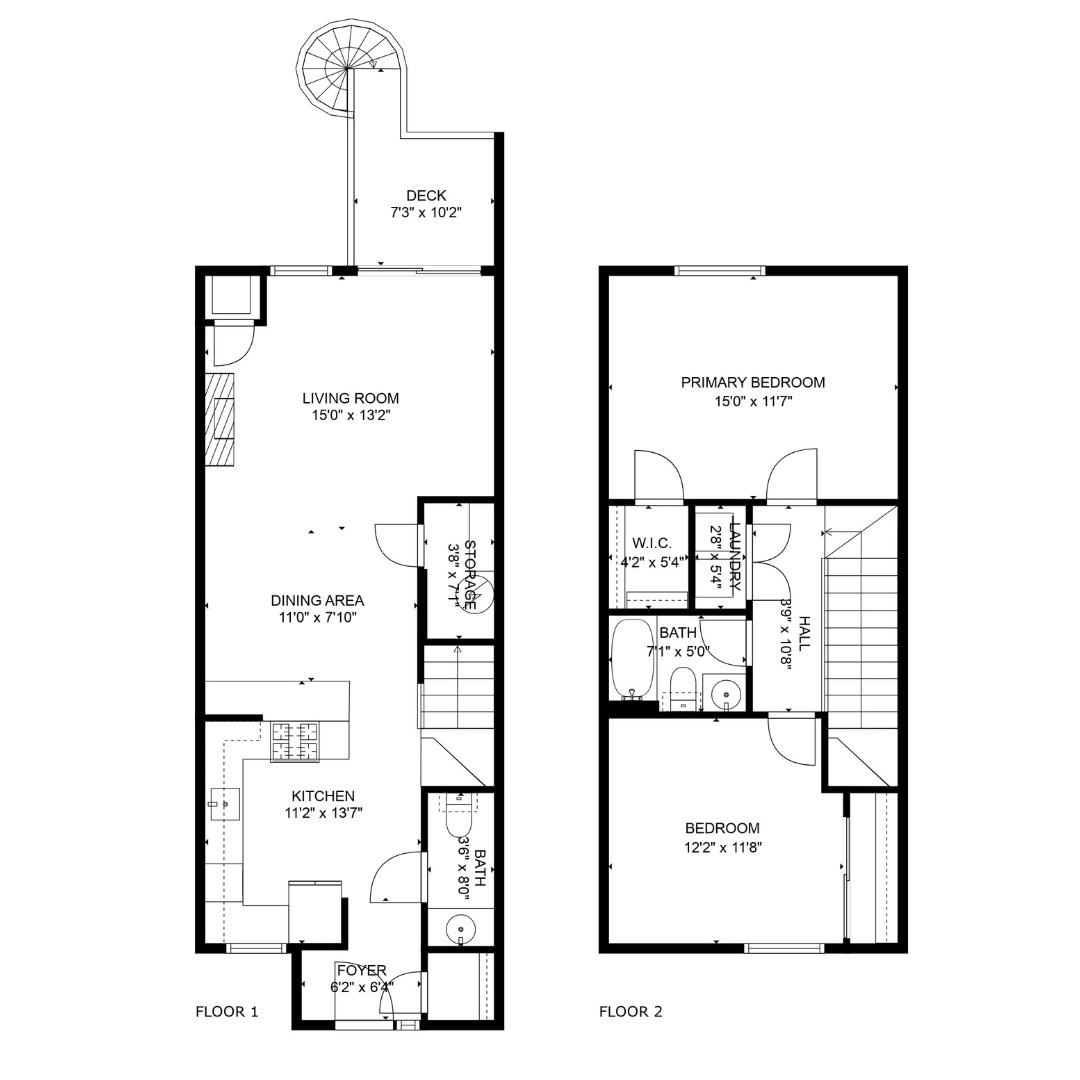Property Description
Property Overview
Property Details click or tap to expand
Kitchen, Dining, and Appliances
- Kitchen Dimensions: 14X11
- Kitchen Level: First Floor
- Breakfast Bar / Nook, Cabinets - Upgraded, Closet, Countertops - Stone/Granite/Solid, Crown Molding, Decorative Molding, Flooring - Hardwood, Open Floor Plan, Pantry, Recessed Lighting, Remodeled, Stainless Steel Appliances
- Dishwasher, Disposal, Dryer, Range, Refrigerator, Washer, Washer Hookup
- Dining Room Dimensions: 11X8
- Dining Room Level: First Floor
- Dining Room Features: Decorative Molding, Flooring - Hardwood, Open Floor Plan, Recessed Lighting
Bedrooms
- Bedrooms: 2
- Master Bedroom Dimensions: 15X12
- Master Bedroom Level: Second Floor
- Master Bedroom Features: Closet - Walk-in, Flooring - Hardwood, Recessed Lighting
- Bedroom 2 Dimensions: 12X12
- Bedroom 2 Level: Second Floor
- Master Bedroom Features: Closet, Flooring - Hardwood, Recessed Lighting
Other Rooms
- Total Rooms: 4
- Living Room Dimensions: 15X13
- Living Room Level: First Floor
- Living Room Features: Closet, Crown Molding, Deck - Exterior, Fireplace, Flooring - Hardwood, Open Floor Plan, Recessed Lighting
Bathrooms
- Full Baths: 1
- Half Baths 1
- Bathroom 1 Level: First Floor
- Bathroom 1 Features: Bathroom - Half, Countertops - Stone/Granite/Solid, Flooring - Stone/Ceramic Tile
- Bathroom 2 Level: Second Floor
- Bathroom 2 Features: Bathroom - Full, Bathroom - Tiled With Tub & Shower, Countertops - Stone/Granite/Solid, Flooring - Stone/Ceramic Tile
Amenities
- Amenities: Conservation Area, Highway Access, House of Worship, Medical Facility, Shopping, University
- Association Fee Includes: Clubhouse, Exterior Maintenance, Landscaping, Master Insurance, Parking, Recreational Facilities, Reserve Funds, Snow Removal, Swimming Pool, Tennis Court
Utilities
- Heating: Extra Flue, Forced Air, Gas, Heat Pump, Oil
- Heat Zones: 1
- Cooling: Central Air
- Cooling Zones: 1
- Electric Info: Circuit Breakers, Underground
- Energy Features: Insulated Doors, Insulated Windows, Prog. Thermostat
- Utility Connections: for Gas Range, Icemaker Connection, Washer Hookup
- Water: City/Town Water, Private
- Sewer: City/Town Sewer, Private
Unit Features
- Square Feet: 1200
- Unit Building: 84
- Unit Level: 1
- Unit Placement: Front
- Interior Features: French Doors, Internet Available - Unknown
- Floors: 2
- Pets Allowed: No
- Fireplaces: 2
- Laundry Features: In Unit
- Accessability Features: Unknown
Condo Complex Information
- Condo Name: Cascades Condominiums
- Condo Type: Condo
- Complex Complete: U
- Number of Units: 165
- Elevator: No
- Condo Association: U
- HOA Fee: $276
- Fee Interval: Monthly
- Management: Professional - Off Site
Construction
- Year Built: 1986
- Style: , Garrison, Townhouse
- Construction Type: Aluminum, Frame
- Roof Material: Aluminum, Asphalt/Fiberglass Shingles
- Flooring Type: Bamboo, Hardwood, Tile
- Lead Paint: None
- Warranty: No
Garage & Parking
- Parking Spaces: 2
Exterior & Grounds
- Pool: Yes
- Pool Features: Inground
Other Information
- MLS ID# 73324272
- Last Updated: 01/13/25
- Documents on File: 21E Certificate, Rules & Regs, Soil Survey
- Terms: Contract for Deed, Rent w/Option
Property History click or tap to expand
| Date | Event | Price | Price/Sq Ft | Source |
|---|---|---|---|---|
| 01/13/2025 | Contingent | $429,000 | $358 | MLSPIN |
| 01/12/2025 | Active | $429,000 | $358 | MLSPIN |
| 01/08/2025 | New | $429,000 | $358 | MLSPIN |
Mortgage Calculator
Map & Resources
Grace Bible Church Christian School
School
0.63mi
Peter W Reilly School
School
0.73mi
James Sullivan Middle School
Grades: 5 - 8
0.77mi
St. Michael Elementary School
Private School, Grades: PK-8
0.78mi
Peter W Reilly School
Public Elementary School, Grades: PK-4
0.85mi
James Sullivan Middle School
Public Middle School, Grades: 5-8
0.85mi
Immaculate Conception School
Private School, Grades: PK-8
0.89mi
Dunkin'
Donut & Coffee Shop
0.92mi
Chopsticks Express
Chinese Restaurant
0.88mi
Lowell General - Saints Campus
Hospital
0.76mi
Lowell Fire Department
Fire Station
0.94mi
Cascade Fields
Park
0.01mi
Cascades Park
Park
0.04mi
Cascades Fields
Park
0.11mi
Cascasde Fields
Park
0.18mi
McDermott Reservoir Park
Park
0.29mi
Varnum Park
Municipal Park
0.53mi
Riverfront Park
State Park
0.57mi
First Street Playground
Municipal Park
0.75mi
Green Space
Recreation Ground
0.31mi
Green Space
Recreation Ground
0.33mi
Green Space
Recreation Ground
0.35mi
Green Space
Recreation Ground
0.38mi
Thirteenth Street Lot
Recreation Ground
0.79mi
Long Meadow Golf Club
Golf Course
0.9mi
Mobil
Gas Station
0.92mi
Health Sciences Library
Library
0.85mi
Saints Memorial Medical Center Health Sciences Library
Library
0.86mi
Happy Cleaners
Laundry
0.88mi
Enterprise Bank
Bank
0.87mi
White Dove Pantry
Convenience
0.86mi
CVS Pharmacy
Pharmacy
0.9mi
Rite Aid
Pharmacy
0.91mi
Seller's Representative: Susan Gormady Group, Classified Realty Group
MLS ID#: 73324272
© 2025 MLS Property Information Network, Inc.. All rights reserved.
The property listing data and information set forth herein were provided to MLS Property Information Network, Inc. from third party sources, including sellers, lessors and public records, and were compiled by MLS Property Information Network, Inc. The property listing data and information are for the personal, non commercial use of consumers having a good faith interest in purchasing or leasing listed properties of the type displayed to them and may not be used for any purpose other than to identify prospective properties which such consumers may have a good faith interest in purchasing or leasing. MLS Property Information Network, Inc. and its subscribers disclaim any and all representations and warranties as to the accuracy of the property listing data and information set forth herein.
MLS PIN data last updated at 2025-01-13 10:24:00



