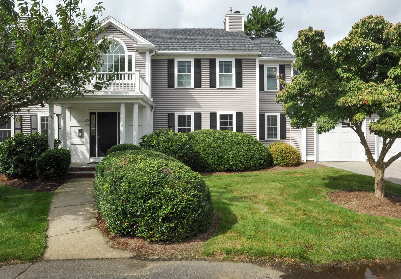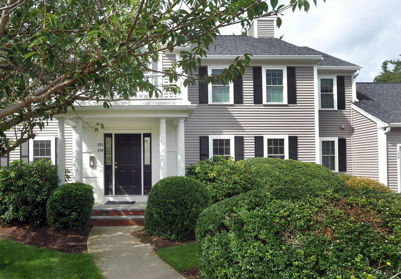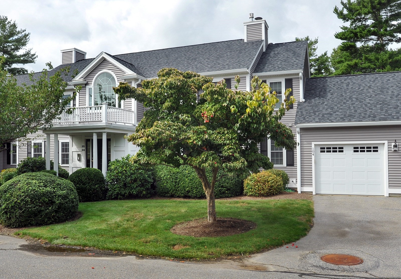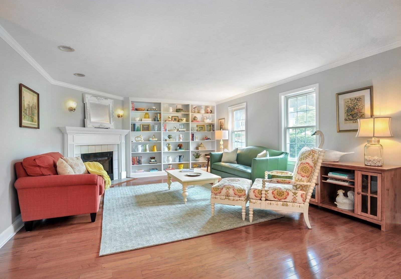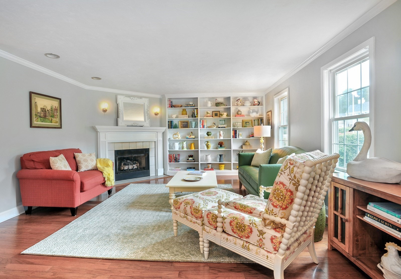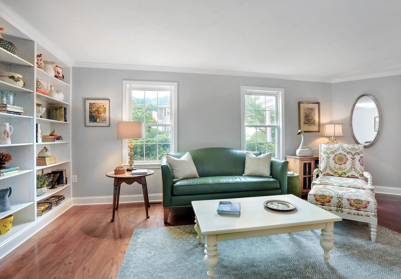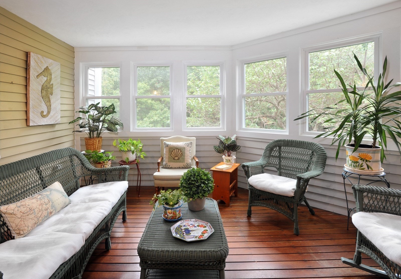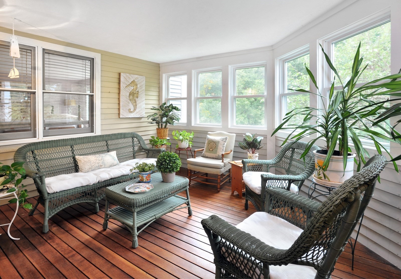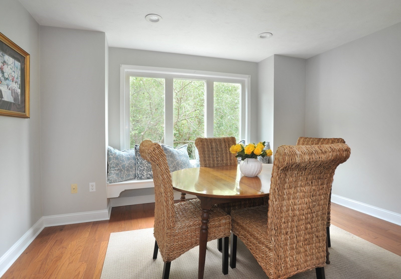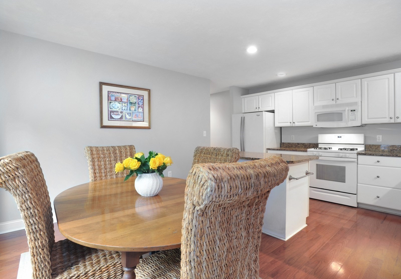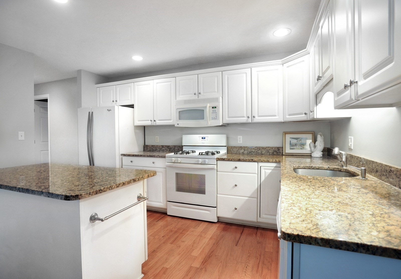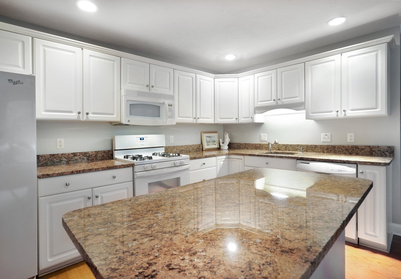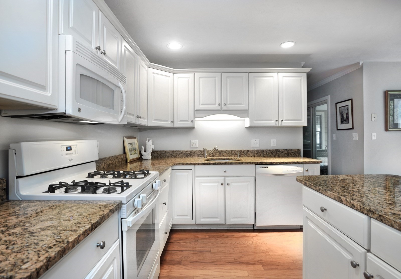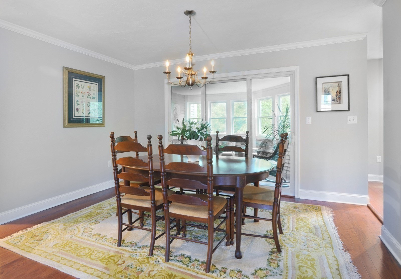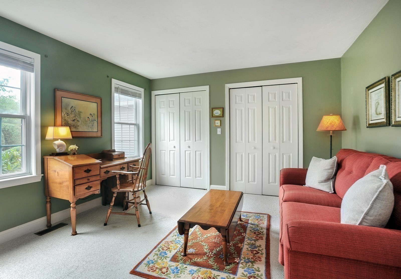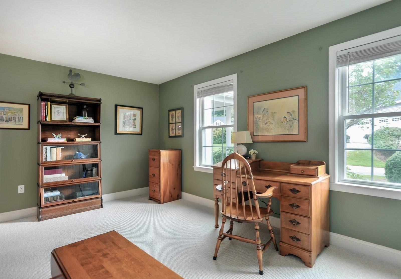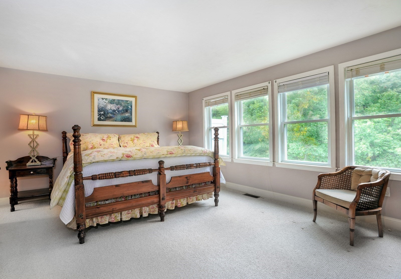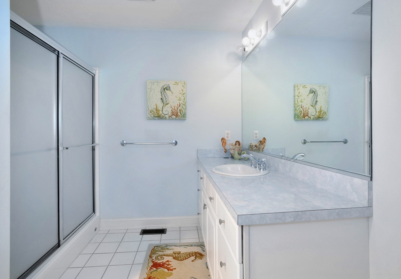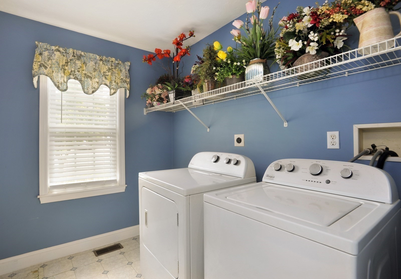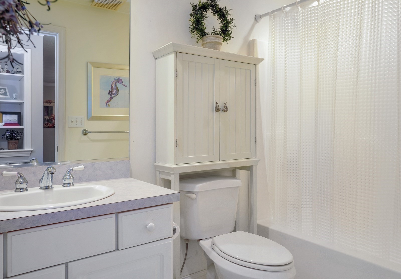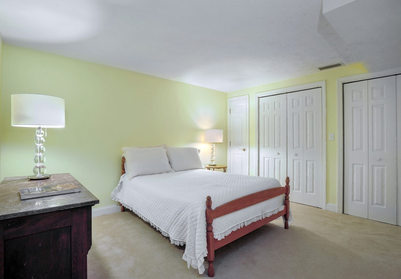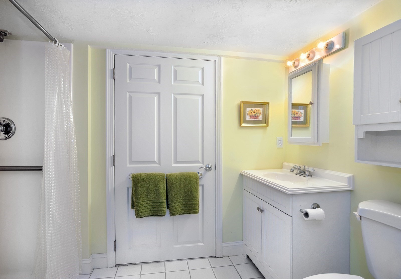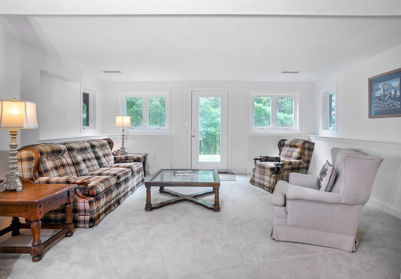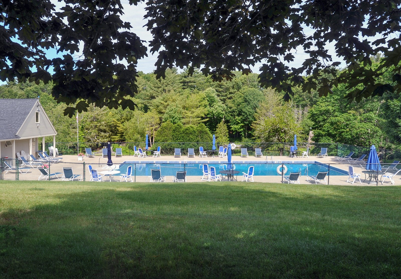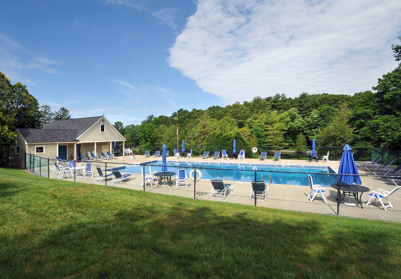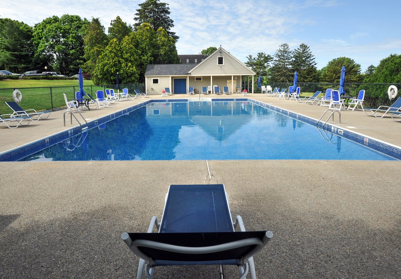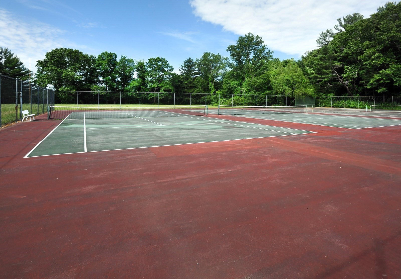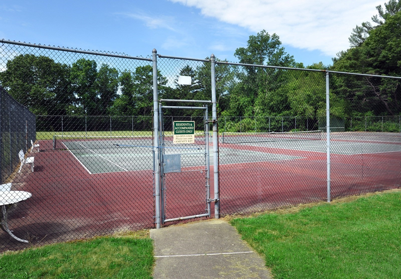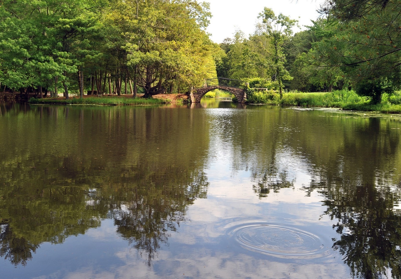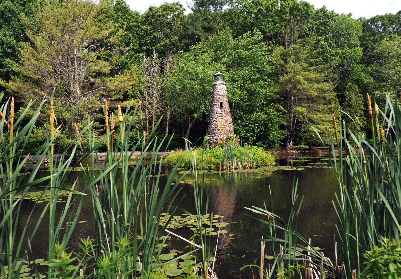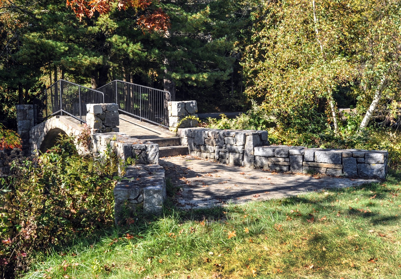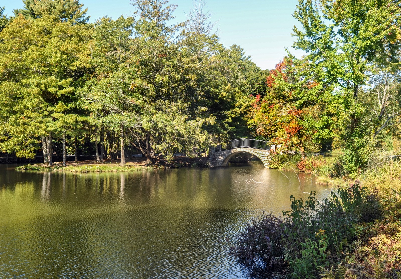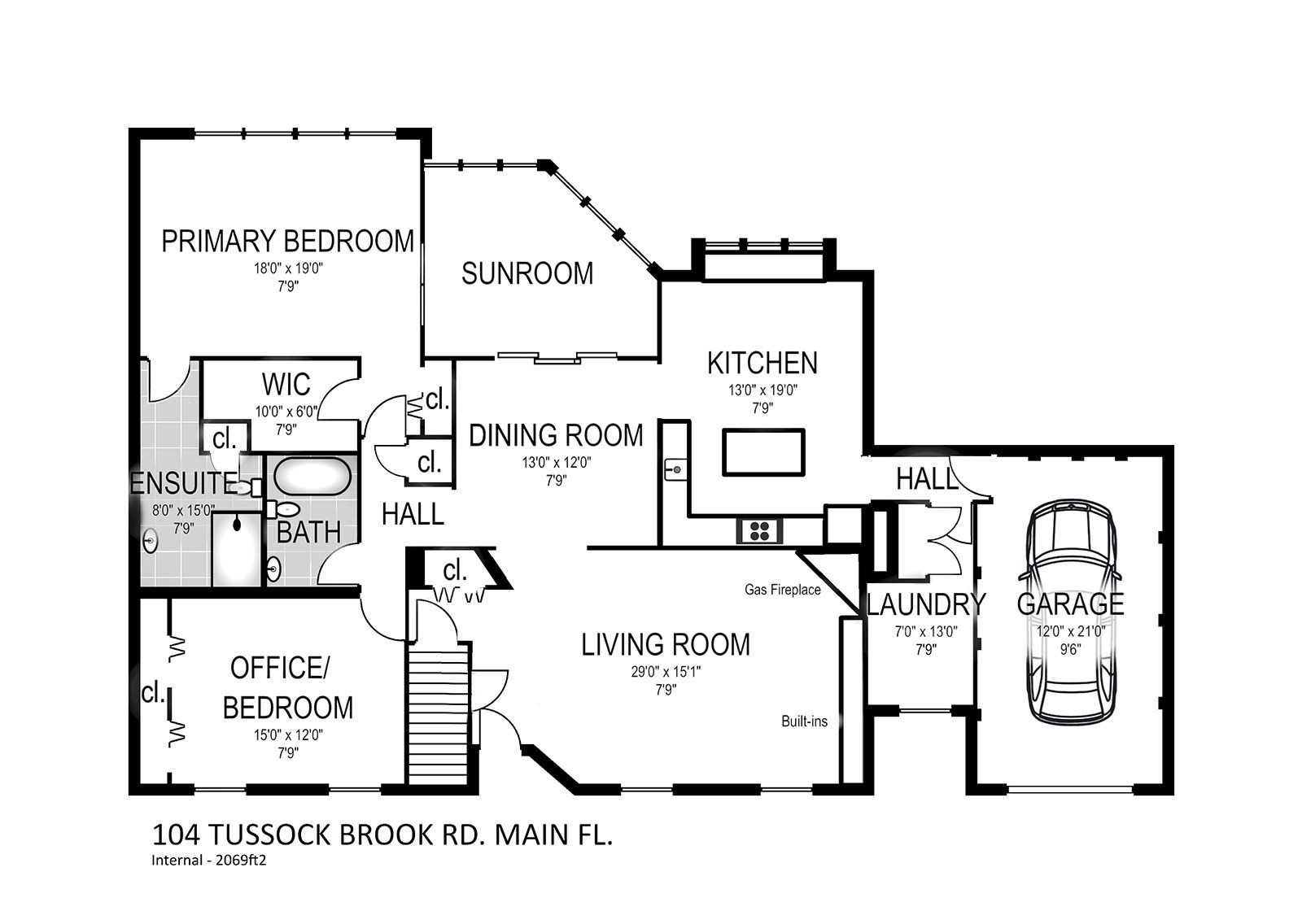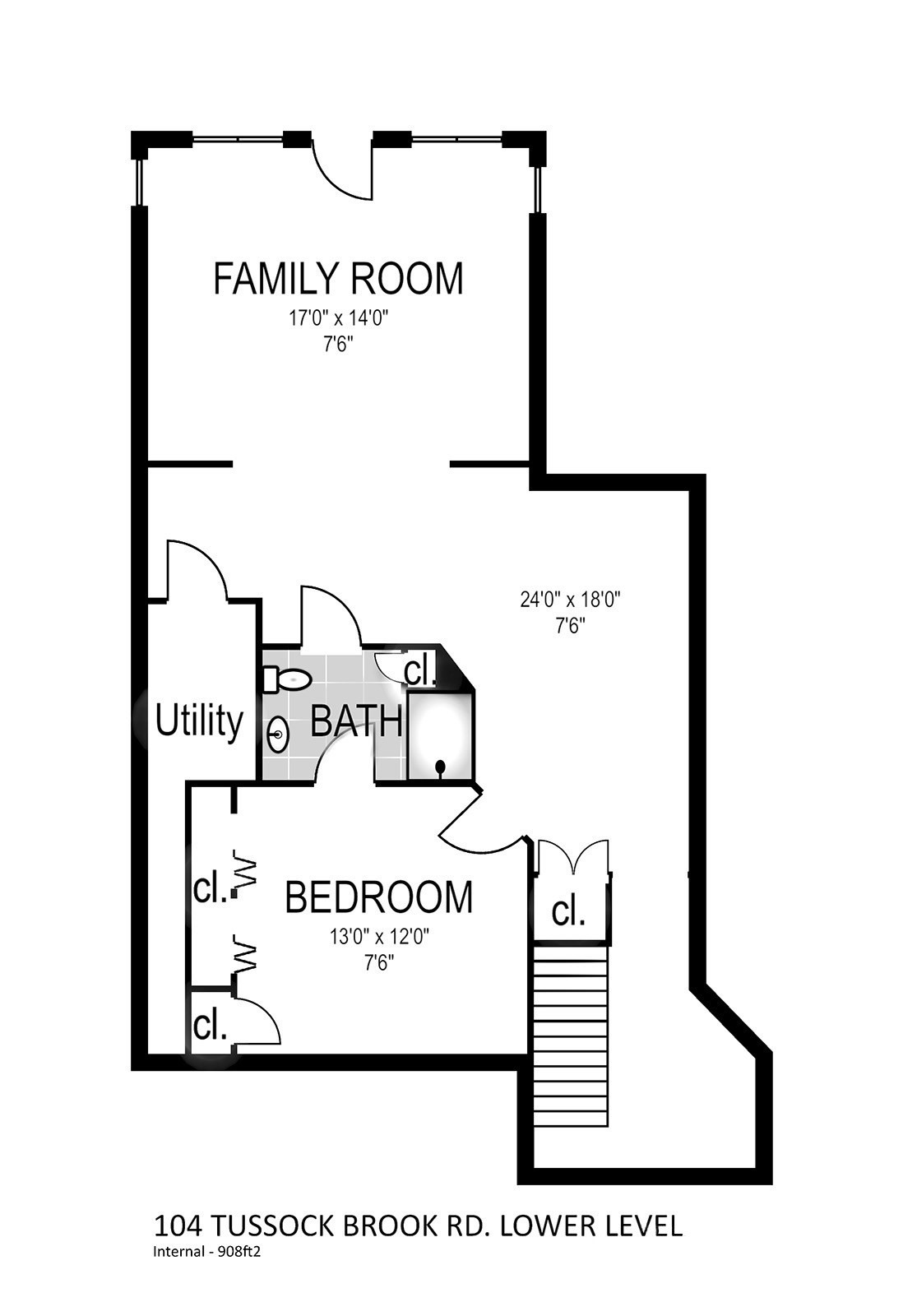Property Description
Property Overview
Property Details click or tap to expand
Kitchen, Dining, and Appliances
- Kitchen Dimensions: 13X19
- Kitchen Level: First Floor
- Closet/Cabinets - Custom Built, Countertops - Stone/Granite/Solid, Dining Area, Flooring - Hardwood, Kitchen Island
- Dishwasher, Dryer, Range, Refrigerator, Washer
- Dining Room Dimensions: 13X12
- Dining Room Level: First Floor
- Dining Room Features: Flooring - Wood, Lighting - Pendant
Bedrooms
- Bedrooms: 3
- Master Bedroom Dimensions: 18X19
- Master Bedroom Level: First Floor
- Master Bedroom Features: Bathroom - Full, Closet, Closet - Walk-in, Flooring - Wall to Wall Carpet
- Bedroom 2 Dimensions: 15X12
- Bedroom 2 Level: Second Floor
- Master Bedroom Features: Closet - Double, Flooring - Wall to Wall Carpet
- Bedroom 3 Dimensions: 13X12
- Bedroom 3 Level: Basement
- Master Bedroom Features: Closet - Double, Flooring - Wall to Wall Carpet
Other Rooms
- Total Rooms: 8
- Living Room Dimensions: 29X15
- Living Room Level: First Floor
- Living Room Features: Fireplace, Flooring - Wood
- Family Room Dimensions: 17X14
- Family Room Level: Basement
- Family Room Features: Exterior Access, Flooring - Wall to Wall Carpet
Bathrooms
- Full Baths: 3
- Master Bath: 1
- Bathroom 1 Level: First Floor
- Bathroom 2 Level: First Floor
- Bathroom 3 Level: Basement
Amenities
- Amenities: Golf Course, Highway Access, House of Worship, Marina, Public School, Shopping, Swimming Pool, Tennis Court
- Association Fee Includes: Exterior Maintenance, Landscaping, Master Insurance, Refuse Removal, Sewer, Snow Removal
Utilities
- Heating: Extra Flue, Forced Air, Gas, Heat Pump, Oil
- Heat Zones: 2
- Cooling: Central Air
- Utility Connections: for Gas Range
- Water: City/Town Water, Private
- Sewer: On-Site, Private Sewerage
Unit Features
- Square Feet: 2593
- Unit Building: 104
- Unit Level: 1
- Unit Placement: Street
- Floors: 1
- Pets Allowed: No
- Fireplaces: 1
- Laundry Features: In Unit
- Accessability Features: Unknown
Condo Complex Information
- Condo Name: Bay Farm
- Condo Type: Condo
- Complex Complete: U
- Number of Units: 166
- Elevator: No
- Condo Association: U
- HOA Fee: $966
- Fee Interval: Monthly
- Management: Professional - Off Site
Construction
- Year Built: 1999
- Style: Contemporary, Garden, Modified
- Roof Material: Aluminum, Asphalt/Fiberglass Shingles
- Flooring Type: Tile, Wall to Wall Carpet, Wood
- Lead Paint: Unknown
- Warranty: No
Garage & Parking
- Garage Parking: Attached
- Garage Spaces: 1
- Parking Spaces: 1
Exterior & Grounds
- Exterior Features: Porch - Enclosed
- Pool: No
- Pool Features: Inground
Other Information
- MLS ID# 73294563
- Last Updated: 10/15/24
- Documents on File: 21E Certificate, Legal Description, Management Association Bylaws, Master Deed, Rules & Regs, Septic Design, Site Plan, Soil Survey, Subdivision Approval
- Terms: Contract for Deed, Rent w/Option
Property History click or tap to expand
| Date | Event | Price | Price/Sq Ft | Source |
|---|---|---|---|---|
| 10/15/2024 | Contingent | $750,000 | $289 | MLSPIN |
| 09/29/2024 | Active | $750,000 | $289 | MLSPIN |
| 09/25/2024 | New | $750,000 | $289 | MLSPIN |
| 05/21/2009 | Sold | $390,000 | $150 | MLSPIN |
| 05/13/2009 | Under Agreement | $409,000 | $158 | MLSPIN |
| 11/12/2008 | Active | $419,000 | $162 | MLSPIN |
| 11/12/2008 | Active | $409,000 | $158 | MLSPIN |
Mortgage Calculator
Map & Resources
Bay Farm Montessori Academy
Private School, Grades: PK - 6
0.28mi
Bay Farm Montessori Academy
Private School, Grades: PK-6
0.3mi
Good Shepherd Christian Academy
Private School, Grades: K-8
0.48mi
McDonald's
Burger (Fast Food)
0.52mi
Kingston Police Dept
Local Police
1.18mi
Kingston Fire Station
Fire Station
0.57mi
Reed Tennis Courts
Sports Centre. Sports: Tennis
0.77mi
Bay Farm
Municipal Park
0.37mi
Gateway Deed Restriction
Private Park
0.47mi
Keith Property
Land Trust Park
0.48mi
Gateway Deed Restriction
Private Park
0.5mi
Gateway Deed Restriction
Private Park
0.51mi
Blackwater Swamp Sanctuary
Municipal Park
0.55mi
Holmes - Watson Boatyard
Private Nonprofit Park
0.85mi
Cushing Ice House Site
Municipal Park
0.85mi
Bay Farm
Recreation Ground
0.47mi
Hicks Point Landing
Recreation Ground
0.74mi
Reed Playground
Playground
0.76mi
Speedway
Gas Station
0.36mi
Contemporary Prosthodontics
Dental Oral Maxillo Facial Surgery, Dentist, Dentistry
0.54mi
Wiemeyer Dentistry
Dentist, Dental Oral Maxillo Facial Surgery, Dentistry
0.54mi
Kingston Public Library
Library
0.88mi
Stop & Shop
Supermarket
0.45mi
Big Y
Supermarket
0.65mi
CVS Pharmacy
Pharmacy
0.51mi
Speedway
Convenience
0.35mi
Seller's Representative: Susie Caliendo, Waterfront Realty Group
MLS ID#: 73294563
© 2024 MLS Property Information Network, Inc.. All rights reserved.
The property listing data and information set forth herein were provided to MLS Property Information Network, Inc. from third party sources, including sellers, lessors and public records, and were compiled by MLS Property Information Network, Inc. The property listing data and information are for the personal, non commercial use of consumers having a good faith interest in purchasing or leasing listed properties of the type displayed to them and may not be used for any purpose other than to identify prospective properties which such consumers may have a good faith interest in purchasing or leasing. MLS Property Information Network, Inc. and its subscribers disclaim any and all representations and warranties as to the accuracy of the property listing data and information set forth herein.
MLS PIN data last updated at 2024-10-15 10:30:00



