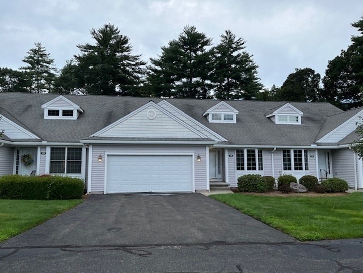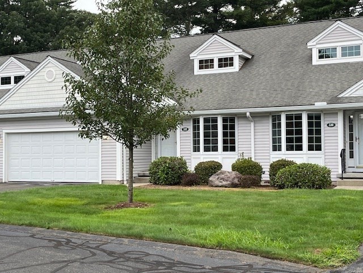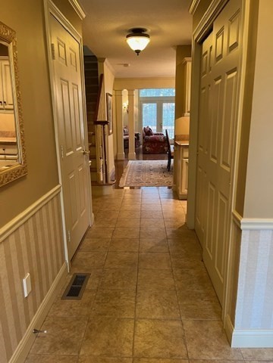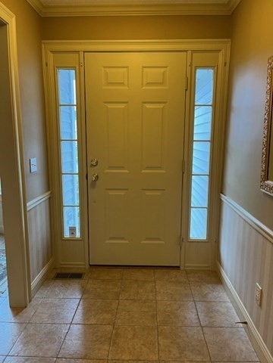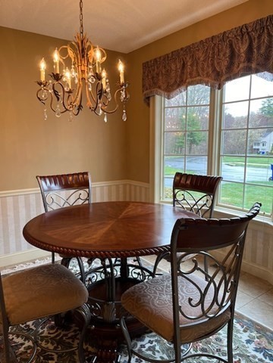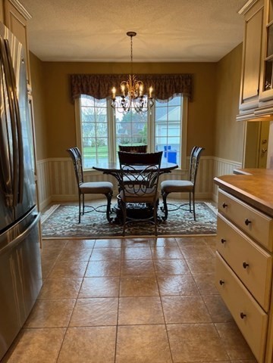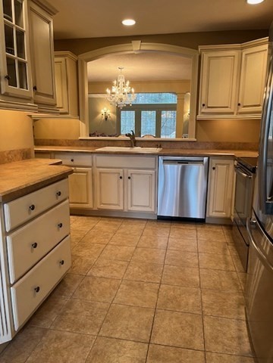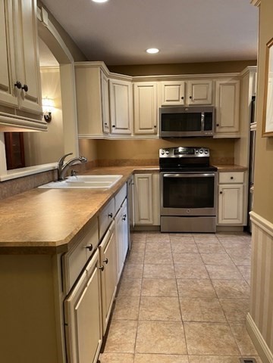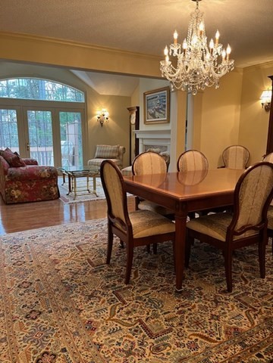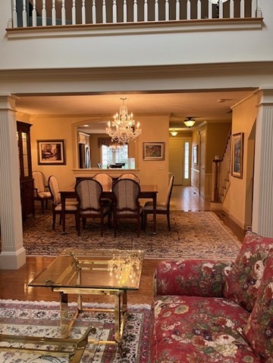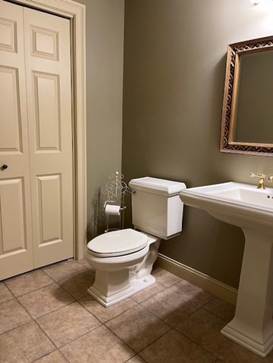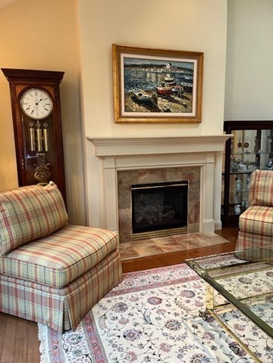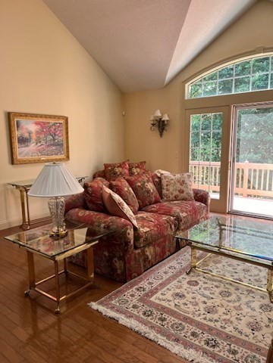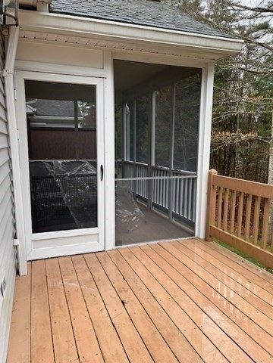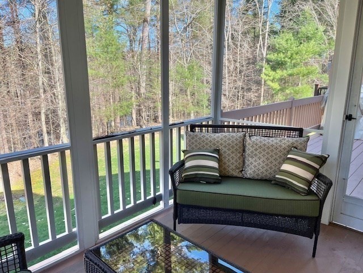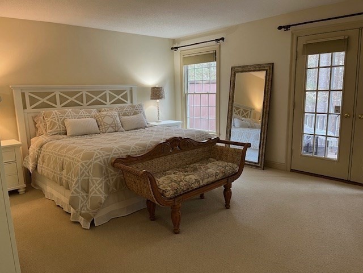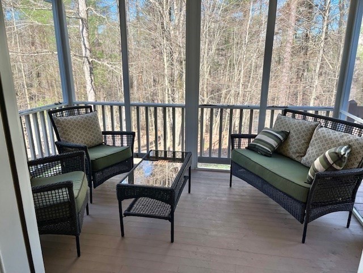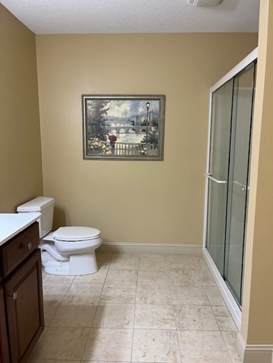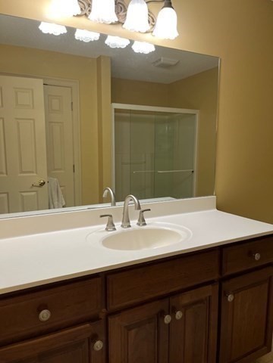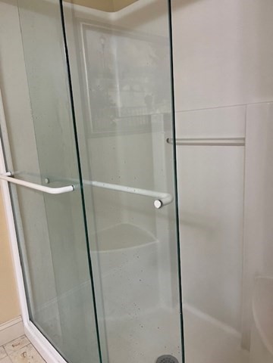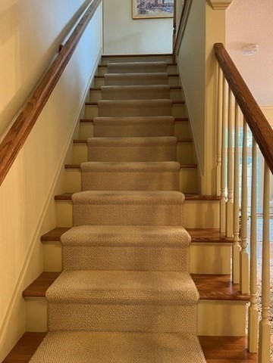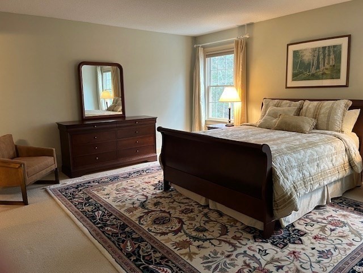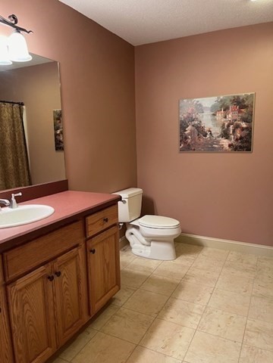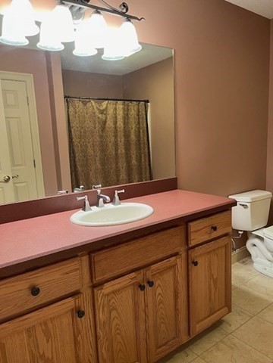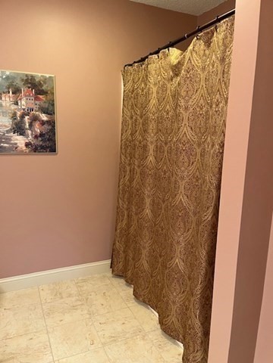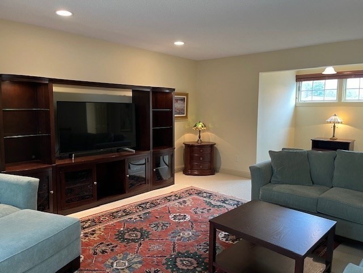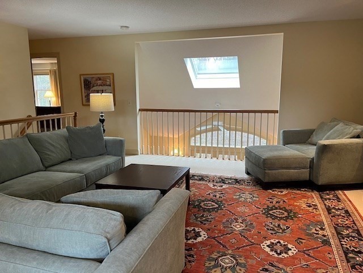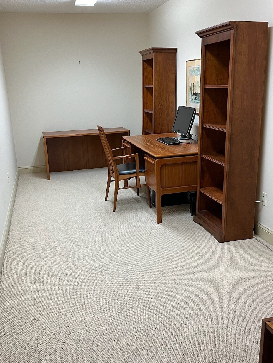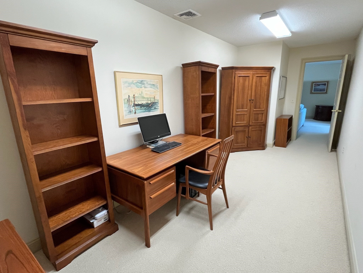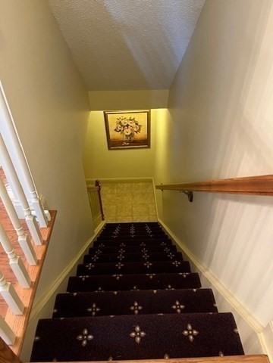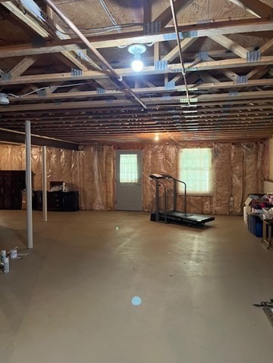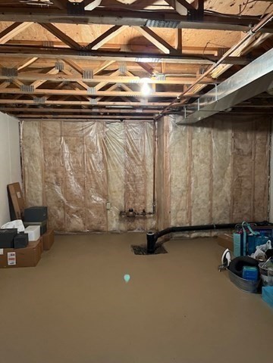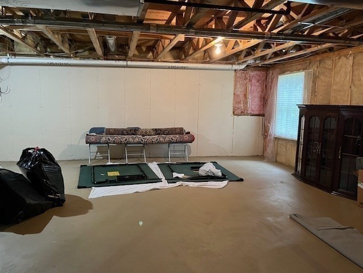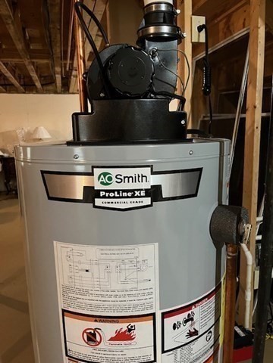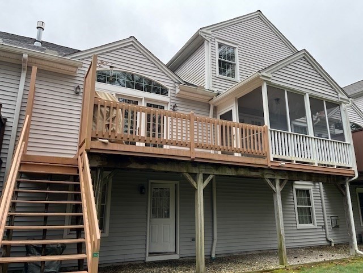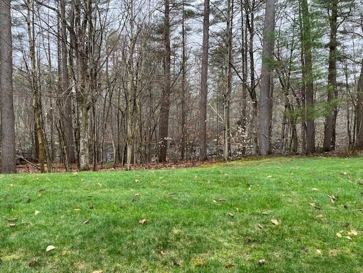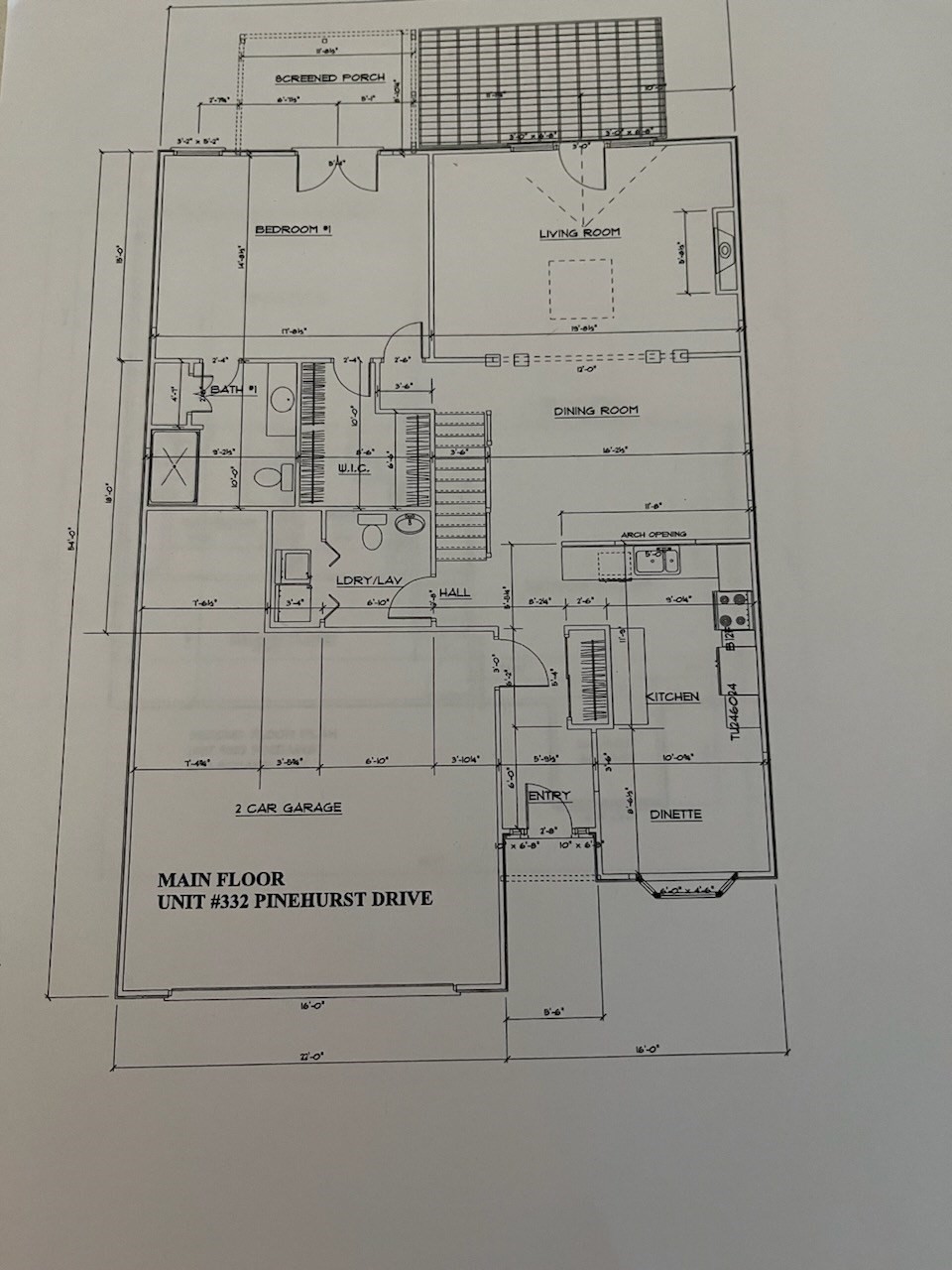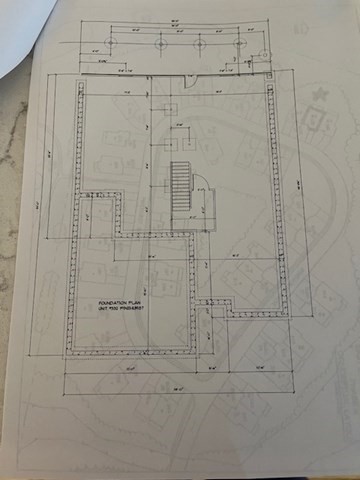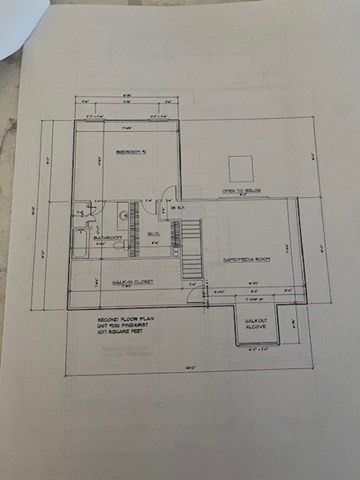Property Description
Property Overview
Property Details click or tap to expand
Kitchen, Dining, and Appliances
- Chair Rail, Dining Area, Flooring - Stone/Ceramic Tile, Recessed Lighting, Stainless Steel Appliances, Window(s) - Bay/Bow/Box
- Dishwasher, Disposal, Dryer, Microwave, Range, Refrigerator, Washer, Washer Hookup
- Dining Room Dimensions: 14X16
- Dining Room Level: First Floor
- Dining Room Features: Crown Molding, Decorative Molding, Flooring - Hardwood, Lighting - Overhead, Lighting - Sconce
Bedrooms
- Bedrooms: 2
- Master Bedroom Dimensions: 15X18
- Master Bedroom Features: Bathroom - Full, Cable Hookup, Closet - Walk-in, Deck - Exterior, Exterior Access, Flooring - Wall to Wall Carpet, French Doors
- Bedroom 2 Dimensions: 15X18
- Bedroom 2 Level: Second Floor
- Master Bedroom Features: Bathroom - Full, Cable Hookup, Closet - Walk-in, Flooring - Wall to Wall Carpet
Other Rooms
- Total Rooms: 6
- Living Room Dimensions: 15X20
- Living Room Level: First Floor
- Living Room Features: Cable Hookup, Ceiling - Cathedral, Ceiling Fan(s), Crown Molding, Deck - Exterior, Decorative Molding, Exterior Access, Fireplace, Flooring - Wood, Lighting - Sconce, Recessed Lighting, Skylight
- Family Room Dimensions: 16X18
- Family Room Level: Second Floor
- Family Room Features: Flooring - Wall to Wall Carpet, High Speed Internet Hookup, Lighting - Overhead, Lighting - Sconce, Recessed Lighting
Bathrooms
- Full Baths: 2
- Half Baths 1
- Master Bath: 1
- Bathroom 1 Features: Bathroom - Half, Dryer Hookup - Electric, Flooring - Stone/Ceramic Tile, Washer Hookup
- Bathroom 2 Features: Bathroom - Full, Bathroom - With Shower Stall, Closet - Linen, Flooring - Stone/Ceramic Tile
- Bathroom 3 Level: Second Floor
- Bathroom 3 Features: Bathroom - Full, Bathroom - With Tub & Shower, Closet - Linen, Flooring - Stone/Ceramic Tile
Amenities
- Amenities: Public School
- Association Fee Includes: Exterior Maintenance, Landscaping, Master Insurance, Refuse Removal, Road Maintenance, Snow Removal
Utilities
- Heating: Extra Flue, Forced Air, Gas, Heat Pump, Oil
- Cooling: Central Air
- Cooling Zones: 1
- Electric Info: Circuit Breakers, Underground
- Utility Connections: for Electric Dryer, for Electric Oven, for Electric Range, Washer Hookup
- Water: City/Town Water, Private
- Sewer: City/Town Sewer, Private
Unit Features
- Square Feet: 2415
- Unit Building: 332
- Unit Level: 1
- Unit Placement: Partially Below Grade|Street|Walkout
- Interior Features: Central Vacuum, Internet Available - Unknown, Security System
- Floors: 2
- Pets Allowed: No
- Fireplaces: 1
- Laundry Features: In Unit
- Accessability Features: Unknown
Condo Complex Information
- Condo Name: The Elms
- Condo Type: Condo
- Complex Complete: Yes
- Number of Units: 99
- Number of Units Owner Occupied: 99
- Elevator: No
- Condo Association: U
- HOA Fee: $608
- Fee Interval: Monthly
- Management: Owner Association, Professional - Off Site
Construction
- Year Built: 2001
- Style: , Garrison, Townhouse
- Construction Type: Aluminum, Frame
- Roof Material: Aluminum, Asphalt/Fiberglass Shingles
- Flooring Type: Tile, Wall to Wall Carpet, Wood
- Lead Paint: Unknown
- Warranty: No
Garage & Parking
- Garage Parking: Attached, Garage Door Opener, Side Entry, Storage
- Garage Spaces: 2
- Parking Features: 1-10 Spaces, Exclusive Parking, Guest, Off Site, Off-Street, Paved Driveway, Under
- Parking Spaces: 2
Exterior & Grounds
- Exterior Features: Deck, Gutters, Porch - Screened, Sprinkler System
- Pool: No
Other Information
- MLS ID# 73286353
- Last Updated: 10/16/24
- Documents on File: 21E Certificate, Arch Drawings, Association Financial Statements, Building Permit, Certificate of Insurance, Feasibility Study, Floor Plans, Investment Analysis, Land Survey, Legal Description, Management Association Bylaws, Master Deed, Rules & Regs, Septic Design, Site Plan, Soil Survey, Subdivision Approval, Topographical Map
- Terms: Contract for Deed, Rent w/Option
Property History click or tap to expand
| Date | Event | Price | Price/Sq Ft | Source |
|---|---|---|---|---|
| 10/16/2024 | Contingent | $460,000 | $190 | MLSPIN |
| 09/10/2024 | Active | $460,000 | $190 | MLSPIN |
| 09/06/2024 | New | $460,000 | $190 | MLSPIN |
Mortgage Calculator
Map & Resources
Baptist Village Academy and High School
Private School, Grades: PK-12
0.7mi
Baptist Village Academy
School
0.98mi
Mountain View School
Public Elementary School, Grades: 3-5
1.01mi
Montessori Children's Cor
Private School, Grades: PK - 1
1.84mi
East Longmeadow Fire Dept
Fire Station
2.18mi
East Longmeadow Police Dept
Local Police
2.1mi
Hampden Police Department
Police
2.12mi
Mill Road Conservation Area
Municipal Park
0.49mi
Hampden Rd. Conservation Area
Municipal Park
1.07mi
Pine Quarry Conservation Area
Municipal Park
1.36mi
Watchaug Meadows Conserv. Area
Municipal Park
1.5mi
Campbell Conservation Area-2
Municipal Park
1.56mi
Scantic River Conservation Land
Municipal Park
1.57mi
Watchaug Meadows Conserv. Area
Municipal Park
1.62mi
Campbell Conservation Area-1
Municipal Park
1.77mi
Elmcrest Country Club
Golf Course
0.07mi
Seller's Representative: Peter Avdoulos, BKaye Realty
MLS ID#: 73286353
© 2024 MLS Property Information Network, Inc.. All rights reserved.
The property listing data and information set forth herein were provided to MLS Property Information Network, Inc. from third party sources, including sellers, lessors and public records, and were compiled by MLS Property Information Network, Inc. The property listing data and information are for the personal, non commercial use of consumers having a good faith interest in purchasing or leasing listed properties of the type displayed to them and may not be used for any purpose other than to identify prospective properties which such consumers may have a good faith interest in purchasing or leasing. MLS Property Information Network, Inc. and its subscribers disclaim any and all representations and warranties as to the accuracy of the property listing data and information set forth herein.
MLS PIN data last updated at 2024-10-16 19:43:00



