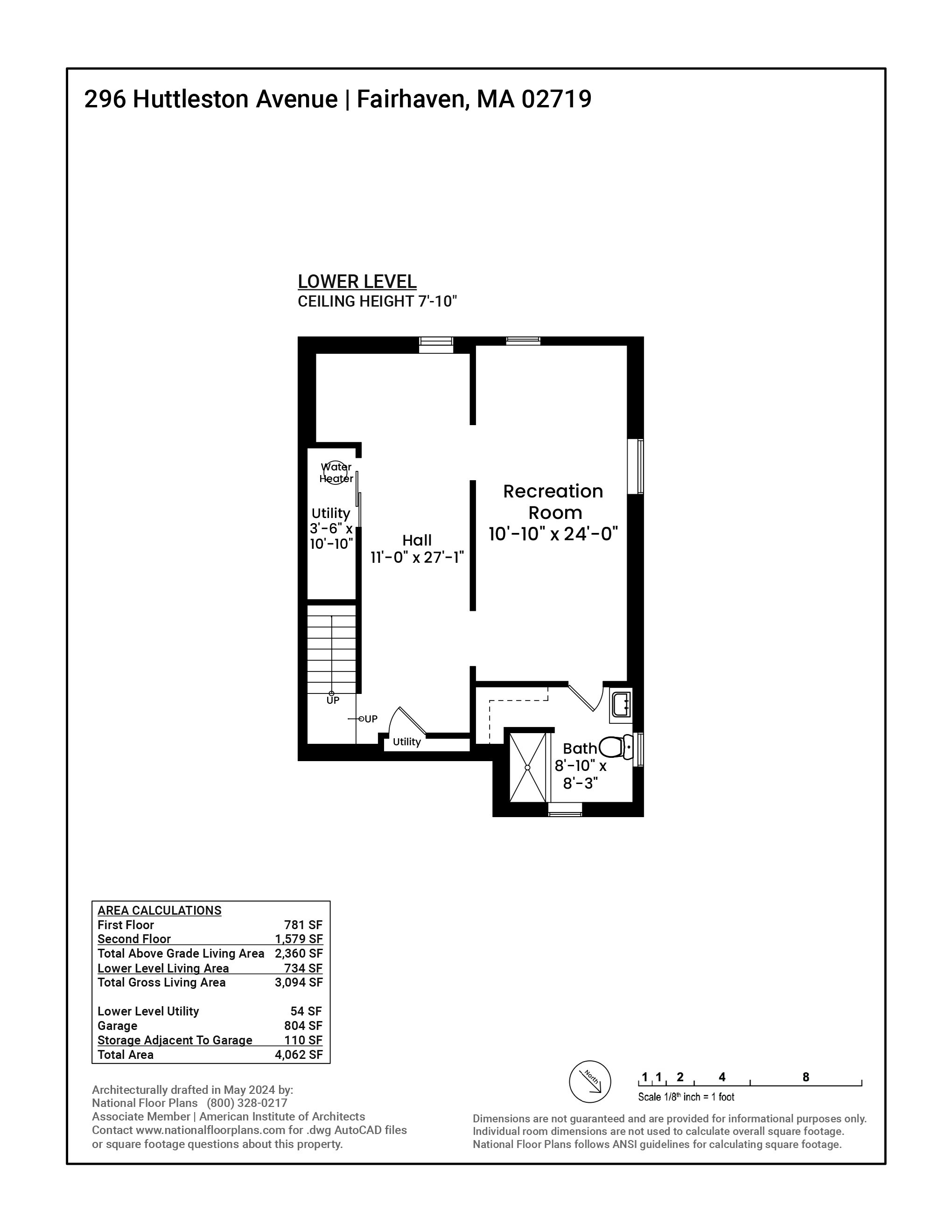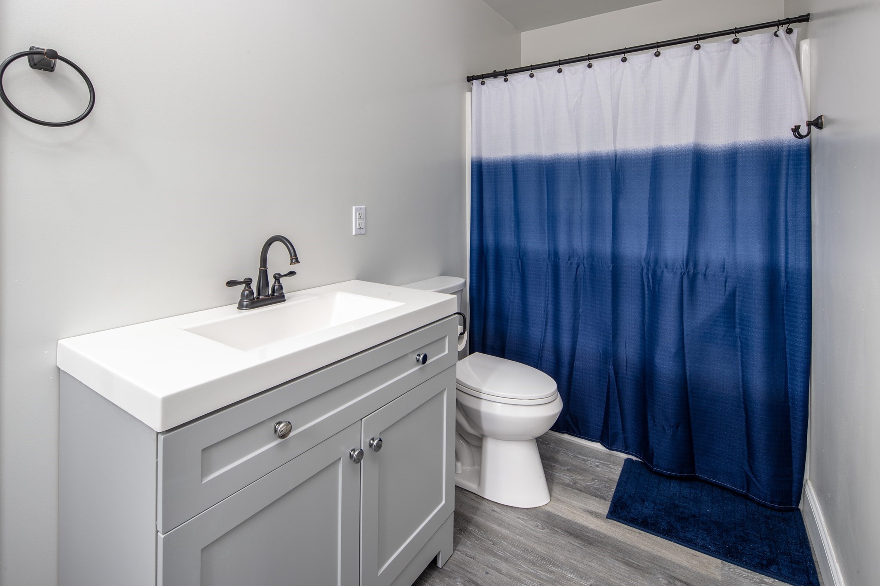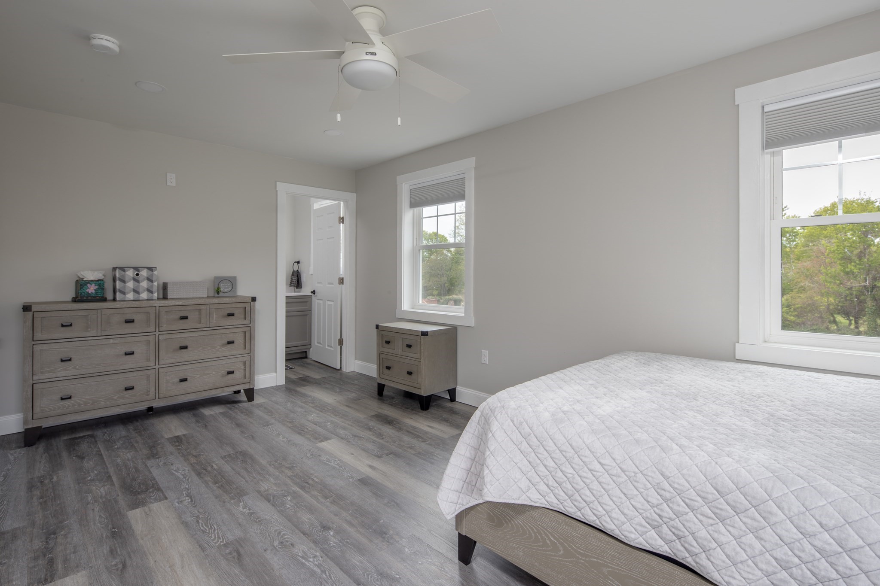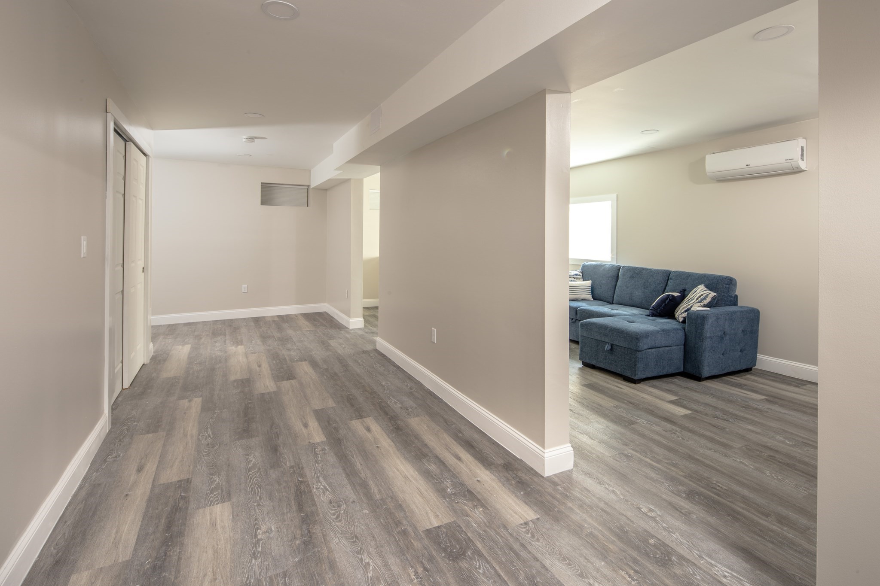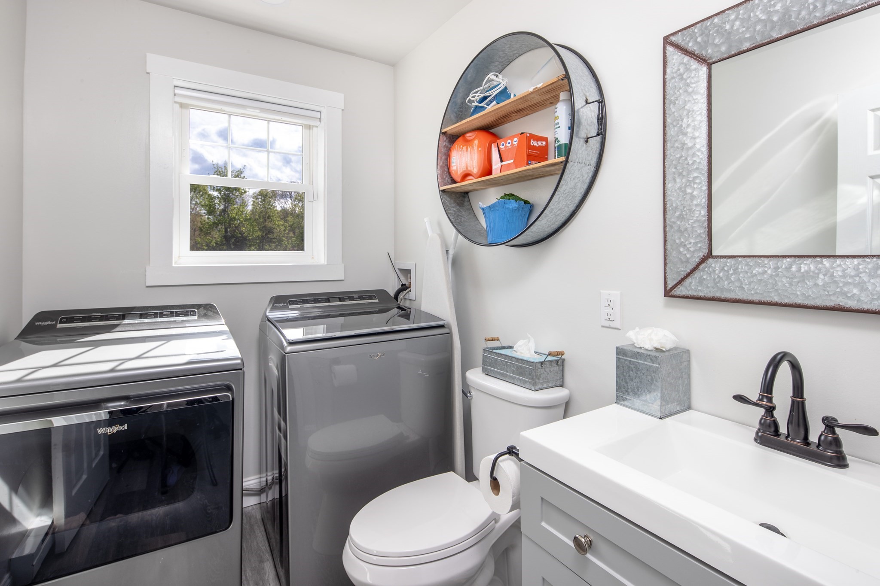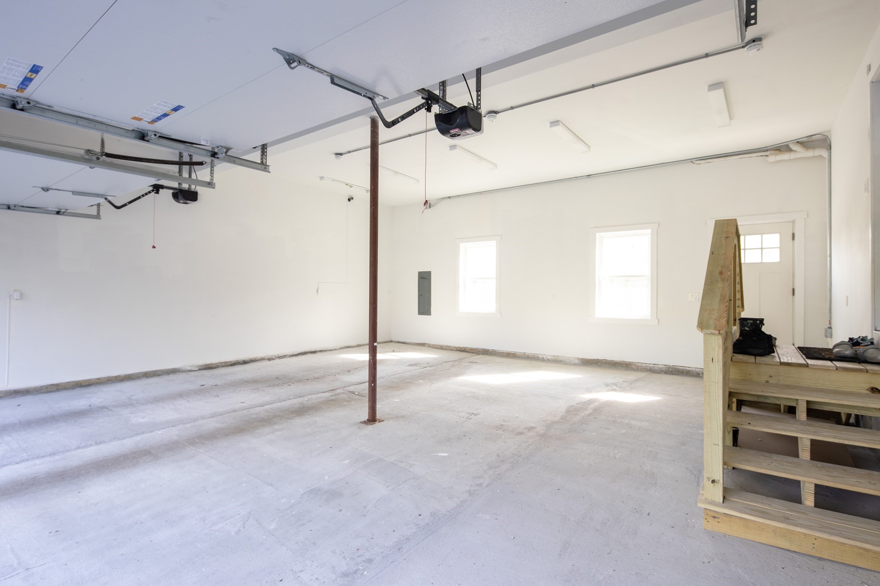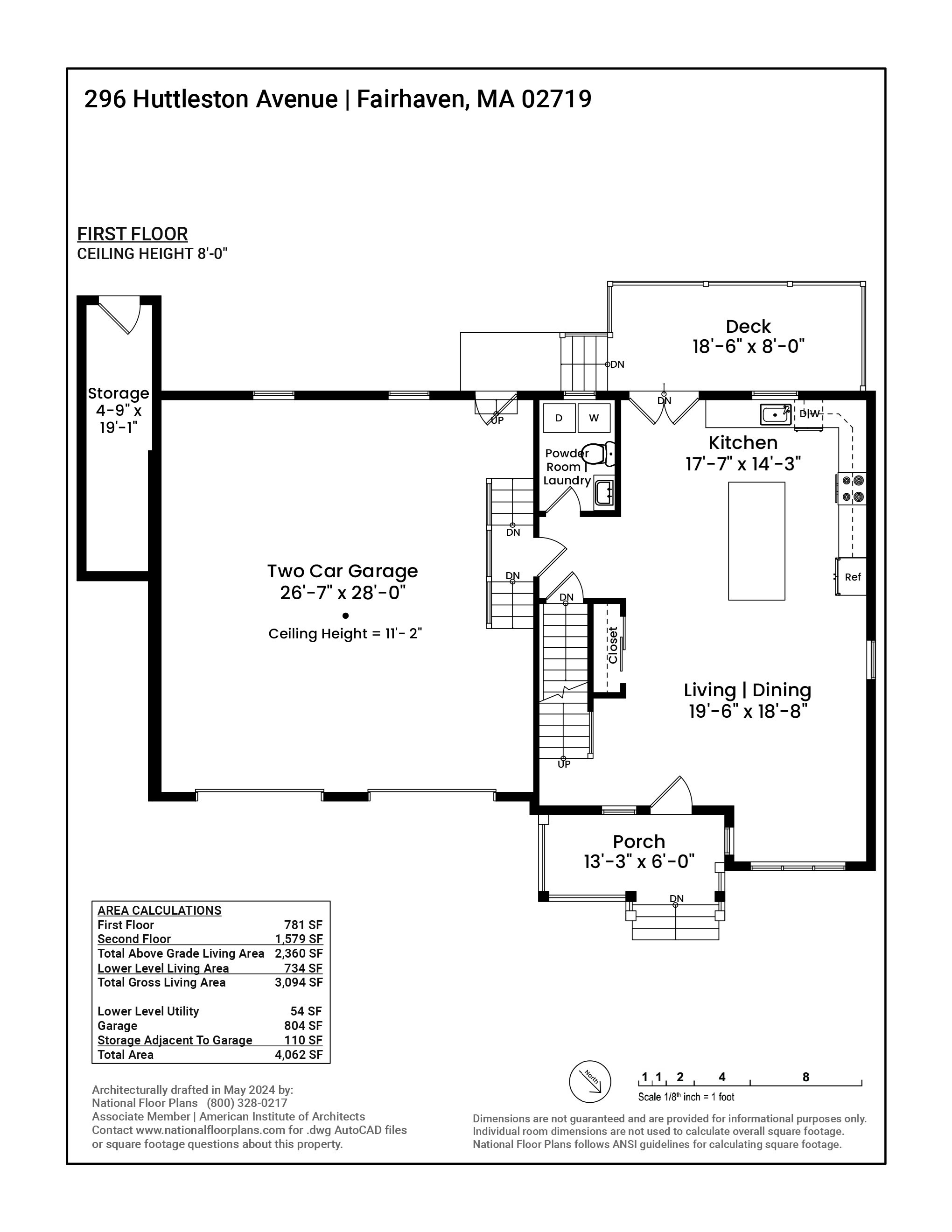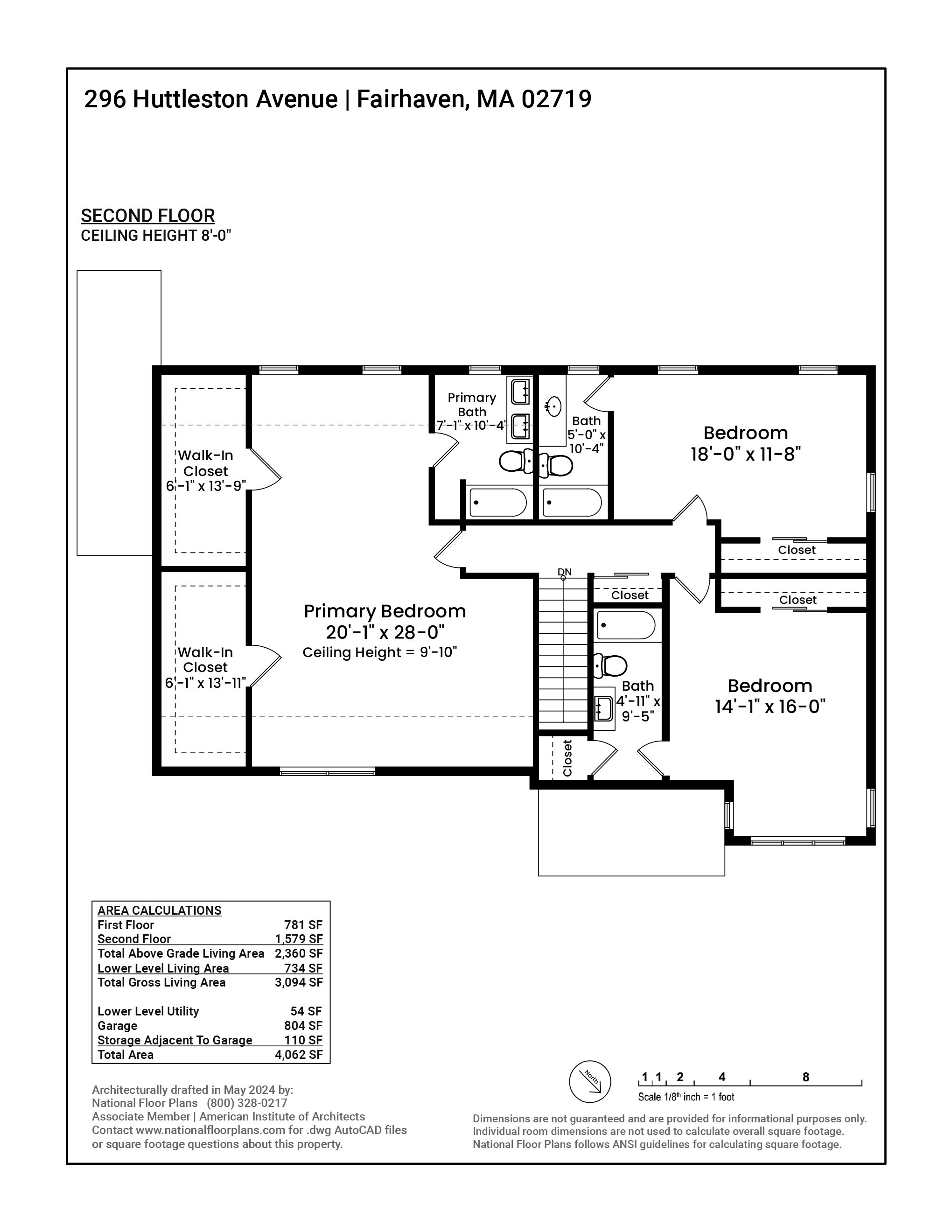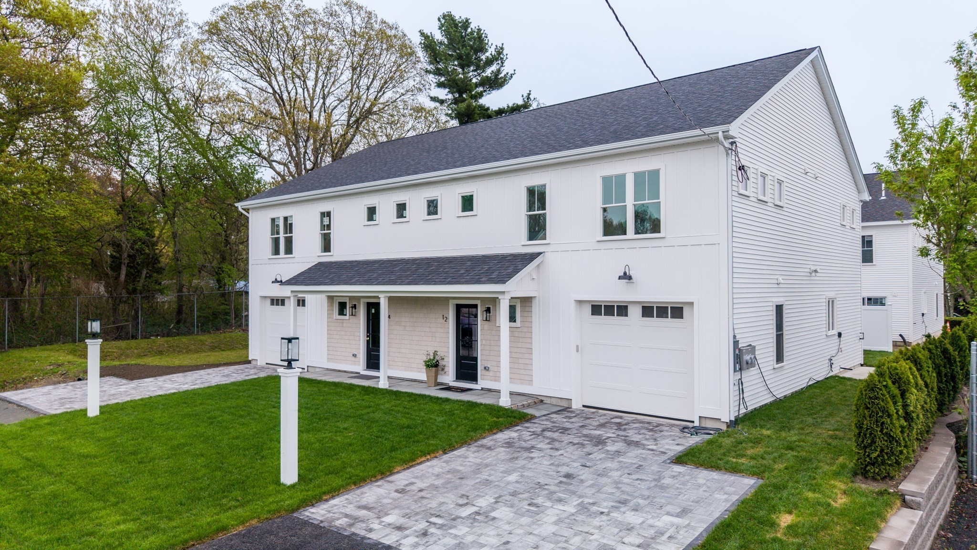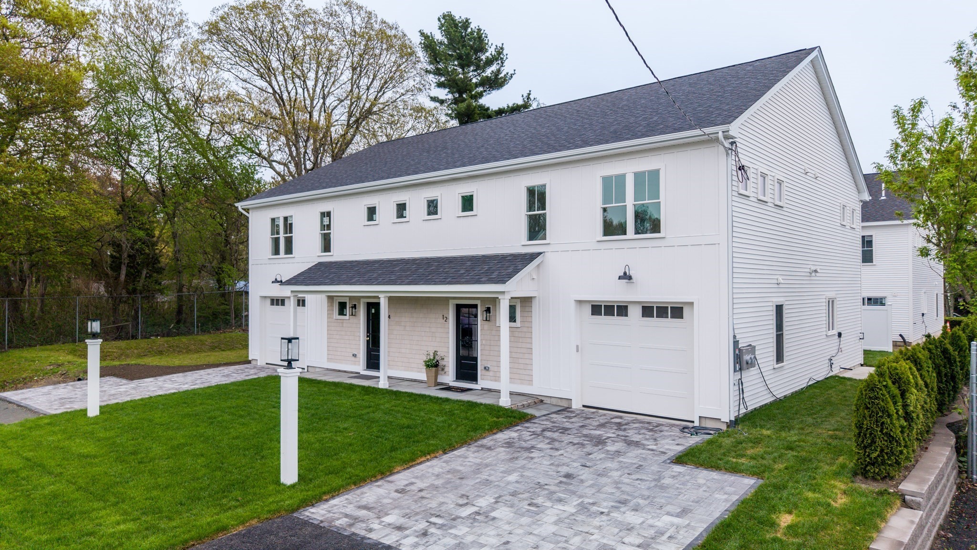Property Description
Property Overview
Mortgage Calculator
Home Value : $
Down Payment : $119800 - %
Interest Rate (%) : %
Mortgage Term : Years
Start After : Month
Annual Property Tax : %
Homeowner's Insurance : $
Monthly HOA : $
PMI : %
Map & Resources
East Fairhaven School
Public Elementary School, Grades: PK-5
0.46mi
Leroy Wood School
Public Elementary School, Grades: PK-5
0.92mi
Festiva Buffet
Chinese Restaurant
0.84mi
Fairhaven Fire Department
Fire Station
1.29mi
Fairhaven Police Dept
Local Police
1.3mi
Camp Echo
Park
0.71mi
South Shore Marshes Wildlife Management Area
Park
1.32mi
Town Watershed Protection
Municipal Park
0.33mi
Nasketucket Creek
Municipal Park
0.41mi
Nasketucket Creek (Shawmut St)
Land Trust Park
0.47mi
Nasketucket Creek (Shawmut St)
Land Trust Park
0.53mi
Nasketucket Creek (Weeden Rd)
Land Trust Park
0.54mi
Little Bay Conservation Area
Municipal Park
0.58mi
Wood School Playground
Playground
0.88mi
Phoenix Bike Trail
Recreation Ground
0.27mi
Phoenix Bike Trail
Recreation Ground
0.29mi
Phoenix Bike Trail (Evergreen St)
Recreation Ground
0.4mi
Phoenix Bike Trail
Recreation Ground
0.64mi
Little League Land (Court Street)
Recreation Ground
0.94mi
Bike Trail
Recreation Ground
1mi
Bike Trail
Recreation Ground
1.03mi
Supercuts
Hairdresser
0.87mi
7-Eleven
Gas Station
0.9mi
American Freight
Furniture
0.94mi
7-Eleven
Convenience
0.92mi
Stop & Shop
Supermarket
0.68mi
Walmart
Supermarket
0.98mi
Ocean State Job Lot
Variety Store
0.91mi
Seller's Representative: Susan Winn, Demakis Family Real Estate, Inc.
MLS ID#: 73242096
© 2025 MLS Property Information Network, Inc.. All rights reserved.
The property listing data and information set forth herein were provided to MLS Property Information Network, Inc. from third party sources, including sellers, lessors and public records, and were compiled by MLS Property Information Network, Inc. The property listing data and information are for the personal, non commercial use of consumers having a good faith interest in purchasing or leasing listed properties of the type displayed to them and may not be used for any purpose other than to identify prospective properties which such consumers may have a good faith interest in purchasing or leasing. MLS Property Information Network, Inc. and its subscribers disclaim any and all representations and warranties as to the accuracy of the property listing data and information set forth herein.
MLS PIN data last updated at 2025-05-21 03:30:00


