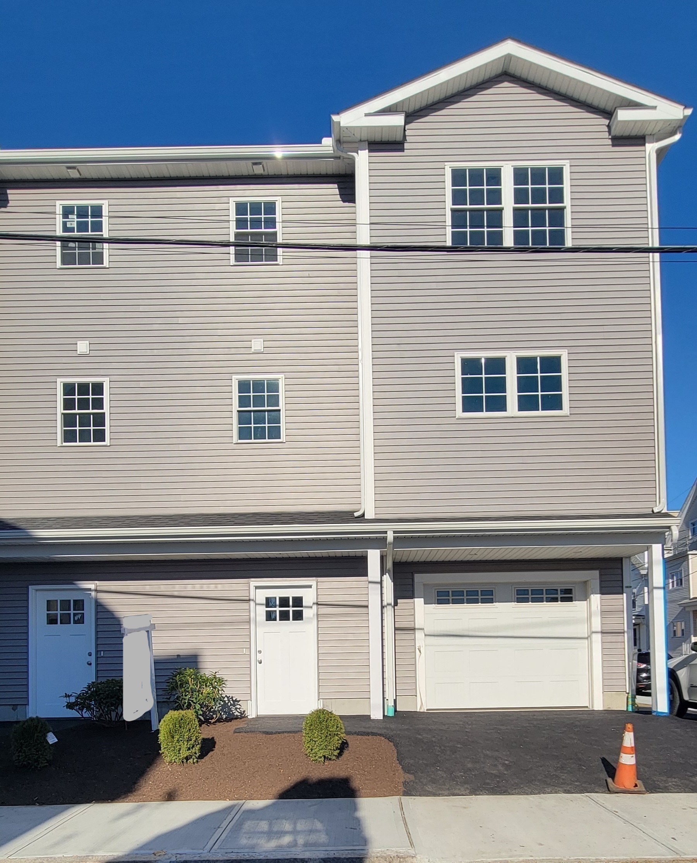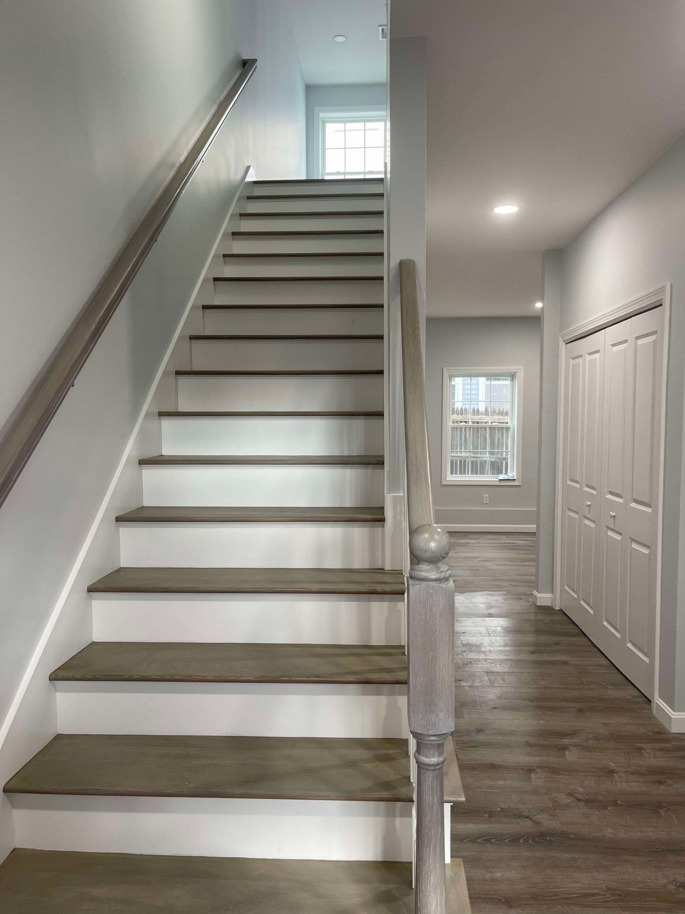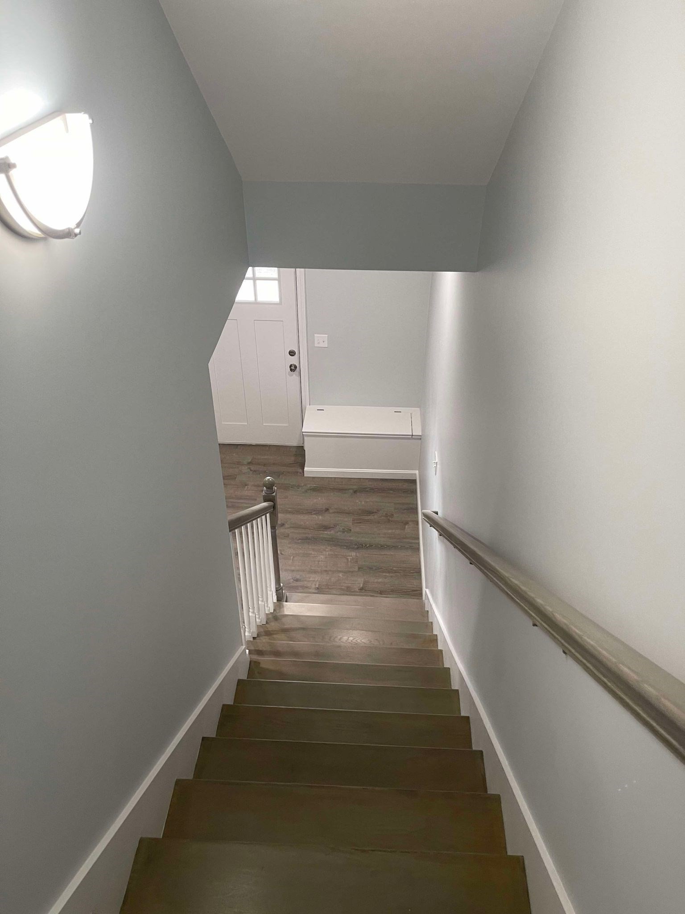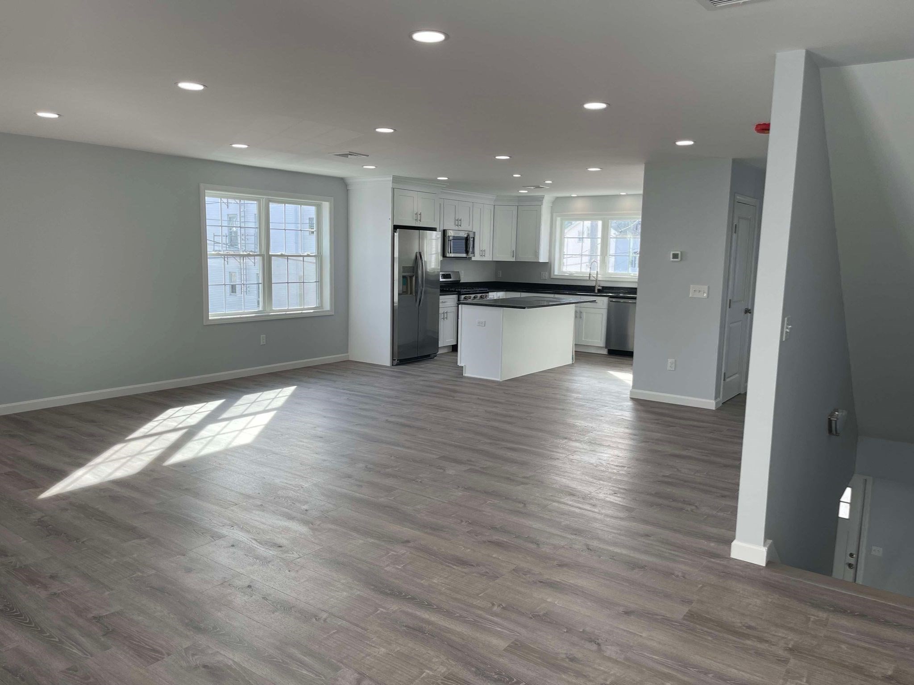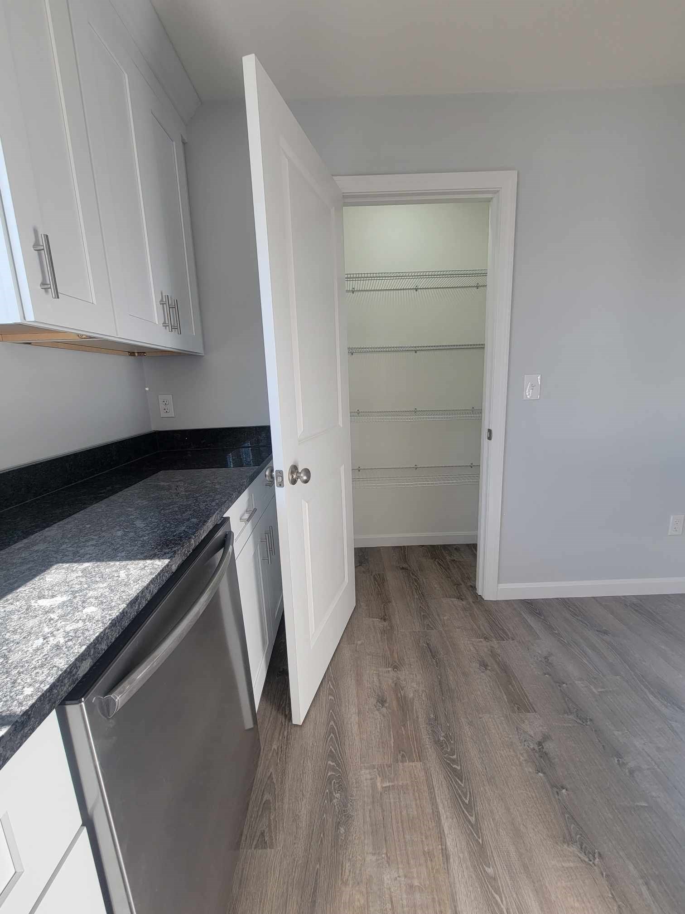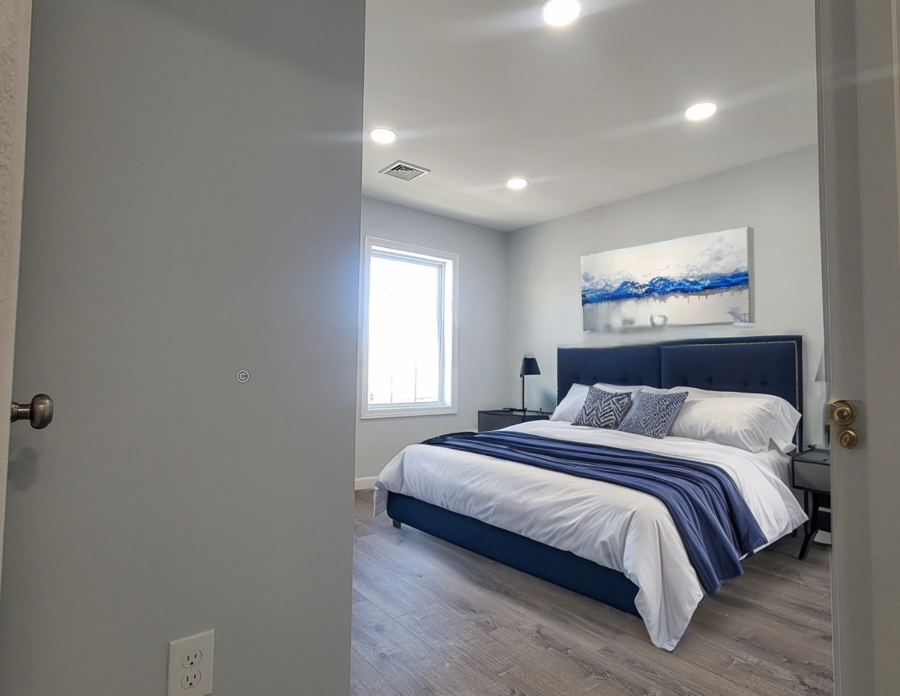Property Description
Property Overview
Mortgage Calculator
Home Value : $
Down Payment : $93860 - %
Interest Rate (%) : %
Mortgage Term : Years
Start After : Month
Annual Property Tax : %
Homeowner's Insurance : $
Monthly HOA : $
PMI : %
Map & Resources
Mastery School of Independent Learning
Private School, Grades: PK-8
0.09mi
Resiliency Preparatory Academy
Public Secondary School, Grades: 7-12
0.25mi
Bristol Community College
University
0.25mi
Stone PK-12 School
Public School, Grades: K-12
0.44mi
Fall River Deaconess Home School
Special Education, Grades: 6-12
0.49mi
John J Doran Annex
School
0.51mi
Fall River Deaconess Home
Special Education, Grades: SP
0.52mi
Antioch School
Private School, Grades: PK-8
0.54mi
Honey Dew
Donut & Coffee Shop
0.41mi
KFC
Chicken (Fast Food)
0.35mi
Boston Market
American & Chicken (Fast Food)
0.36mi
Wendy's
Burger (Fast Food)
0.37mi
Dunkin'
Donut & Coffee Shop
0.4mi
Burger King
Burger (Fast Food)
0.41mi
Taco Bell Cantina
Tex Mex (Fast Food)
0.41mi
Dunkin'
Donut & Coffee Shop
0.41mi
Charlton Memorial Hospital
Hospital
0.51mi
Saint Anne's Hospital
Hospital
0.81mi
Corrigan Mental Health Center
Hospital. Speciality: Psychiatry
0.45mi
Fall River Fire Department
Fire Station
0.99mi
Fall River Fire Department
Fire Station
1.11mi
Fall River Fire Department
Fire Station
1.36mi
Fall River Fire Department
Fire Station
1.47mi
Fall River City Police Dept
Local Police
0.6mi
Narrows Center for the Arts
Gallery
0.51mi
Brian Fox Studios
Gallery
1.12mi
Children’s Museum of Greater Fall River
Museum
0.38mi
American Little League
Sports Centre. Sports: Baseball
0.94mi
American Little League
Sports Centre. Sports: Baseball
0.95mi
New Age Taekwondo Fall River
Fitness Centre. Sports: Martial Arts, Taekwondo, Boxing, Mixed Martial Arts, Kickboxing, Karate, Muay Thai
0.49mi
Heritage Park
Park
0.28mi
Ruggles Park
Municipal Park
0.29mi
Fall River Heritage State Park
State Park
0.41mi
Quequechan Rail Trail
Park
0.42mi
Britland Park
Municipal Park
0.49mi
Quequechan Rail Trail
Park
0.54mi
Gates of the City
Park
0.55mi
Griffin Playground
Park
0.55mi
Turner Playground
Playground
0.39mi
North Park Playground
Playground
0.94mi
Bank of America
Bank
0.24mi
St. Anne's Credit Union
Bank
0.94mi
JPEAUTY
Cosmetics, Eyelash
0.46mi
Main Attractions
Hairdresser
1.11mi
Speedway
Gas Station
0.49mi
Speedway
Gas Station
1.15mi
Fall River Public Library
Library
0.17mi
Fall River Law Library
Library
0.41mi
Speedway
Convenience
0.48mi
Low Price Convenience
Convenience
0.79mi
Cloverdale Convenience Store
Convenience
0.91mi
Speedway
Convenience
1.14mi
Portugalia Marketplace
Supermarket
0.31mi
Stop & Shop
Supermarket
0.56mi
Chaves Market
Supermarket
0.75mi
Walmart Supercenter
Supermarket
1.26mi
Seller's Representative: Jessica Dispirito, LPT Realty - Home & Key Group
MLS ID#: 73311103
© 2025 MLS Property Information Network, Inc.. All rights reserved.
The property listing data and information set forth herein were provided to MLS Property Information Network, Inc. from third party sources, including sellers, lessors and public records, and were compiled by MLS Property Information Network, Inc. The property listing data and information are for the personal, non commercial use of consumers having a good faith interest in purchasing or leasing listed properties of the type displayed to them and may not be used for any purpose other than to identify prospective properties which such consumers may have a good faith interest in purchasing or leasing. MLS Property Information Network, Inc. and its subscribers disclaim any and all representations and warranties as to the accuracy of the property listing data and information set forth herein.
MLS PIN data last updated at 2025-05-31 11:39:00






