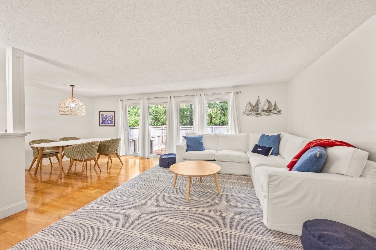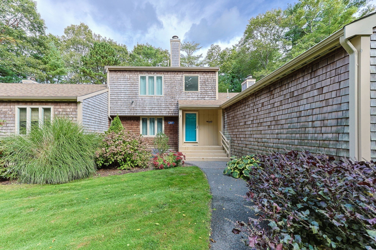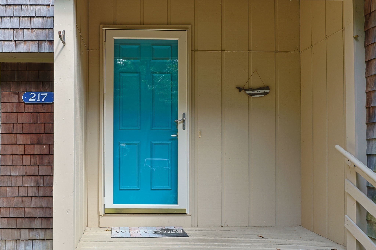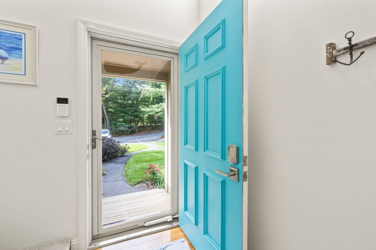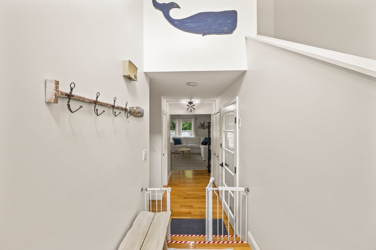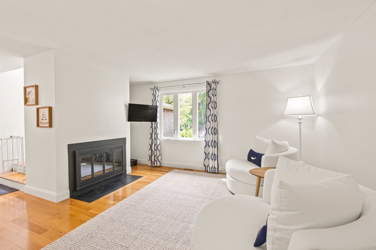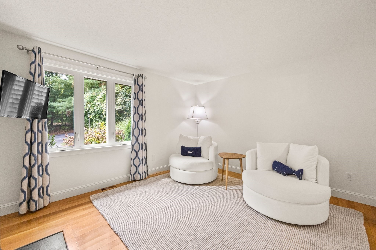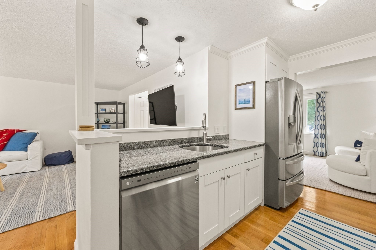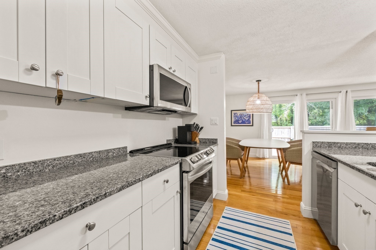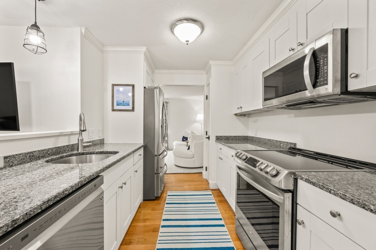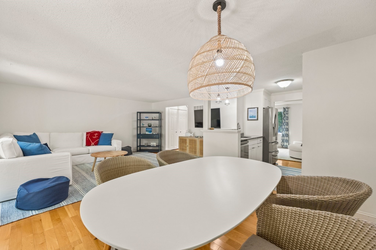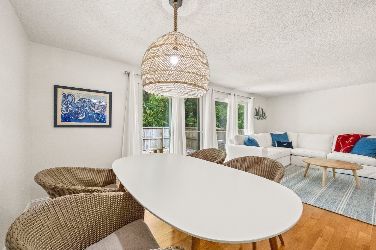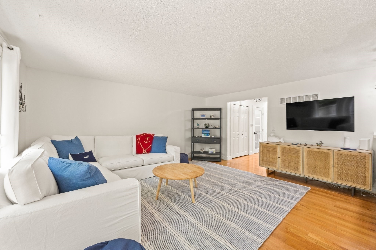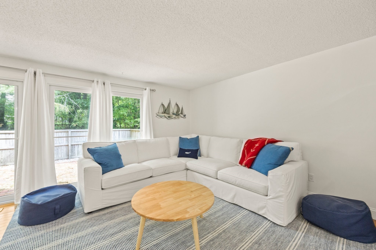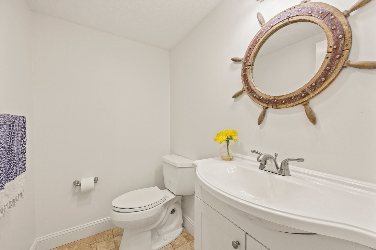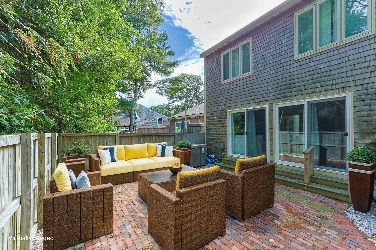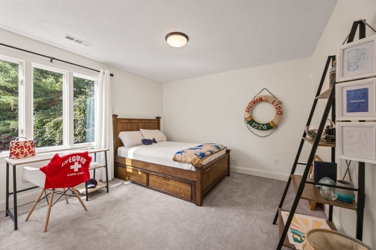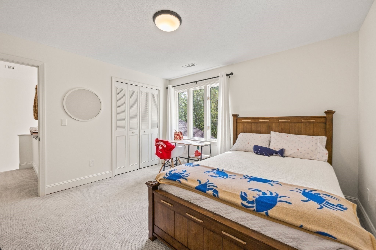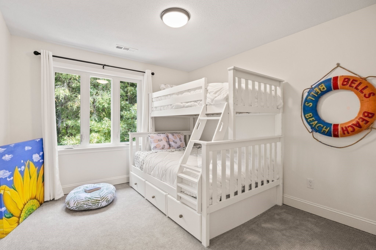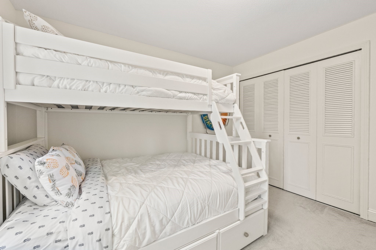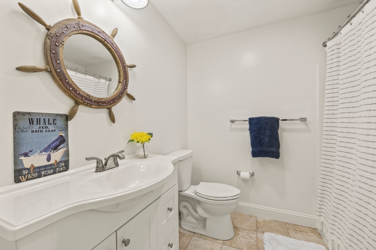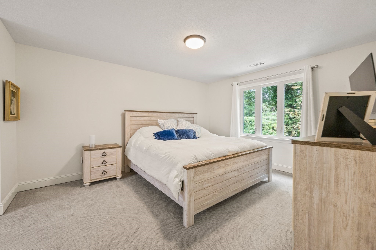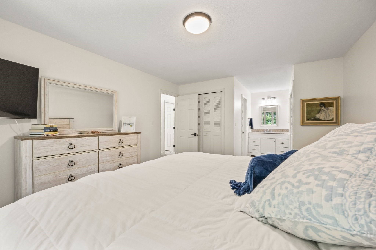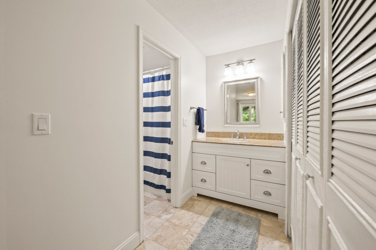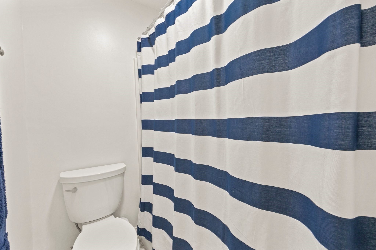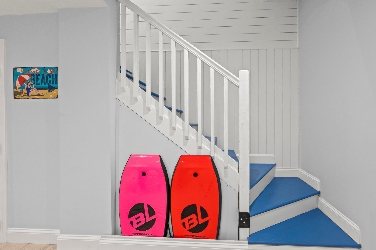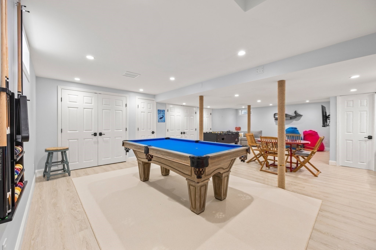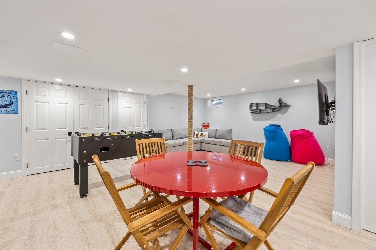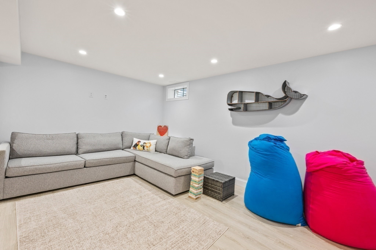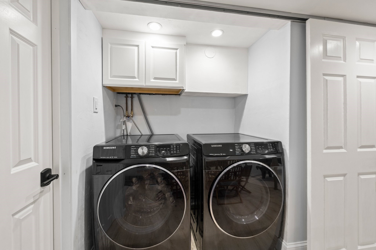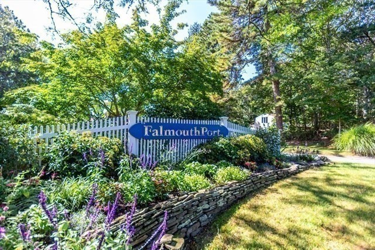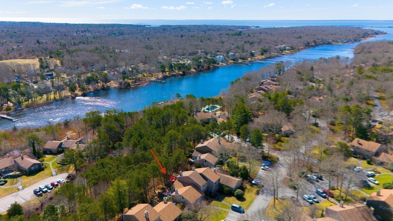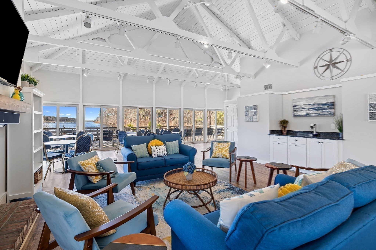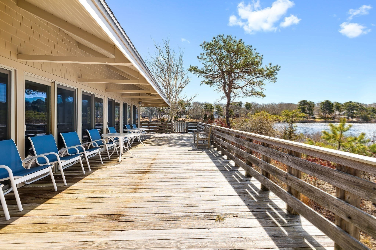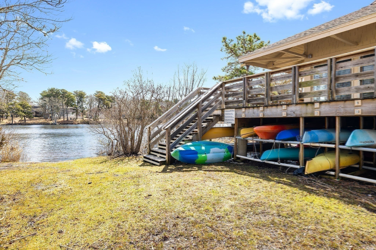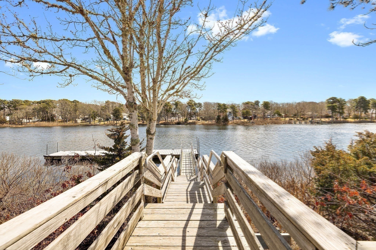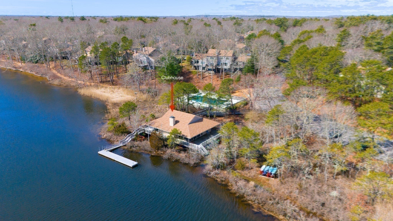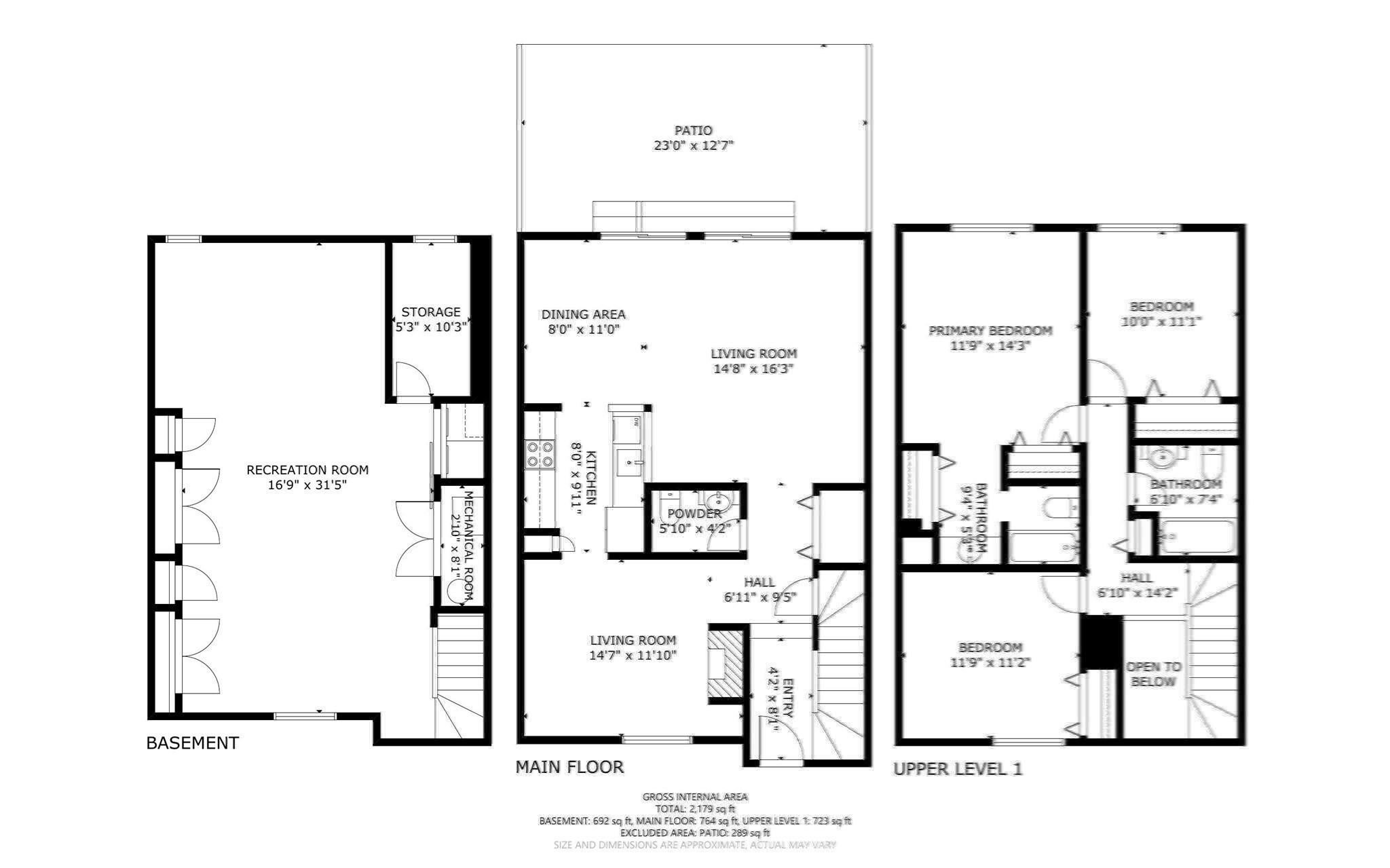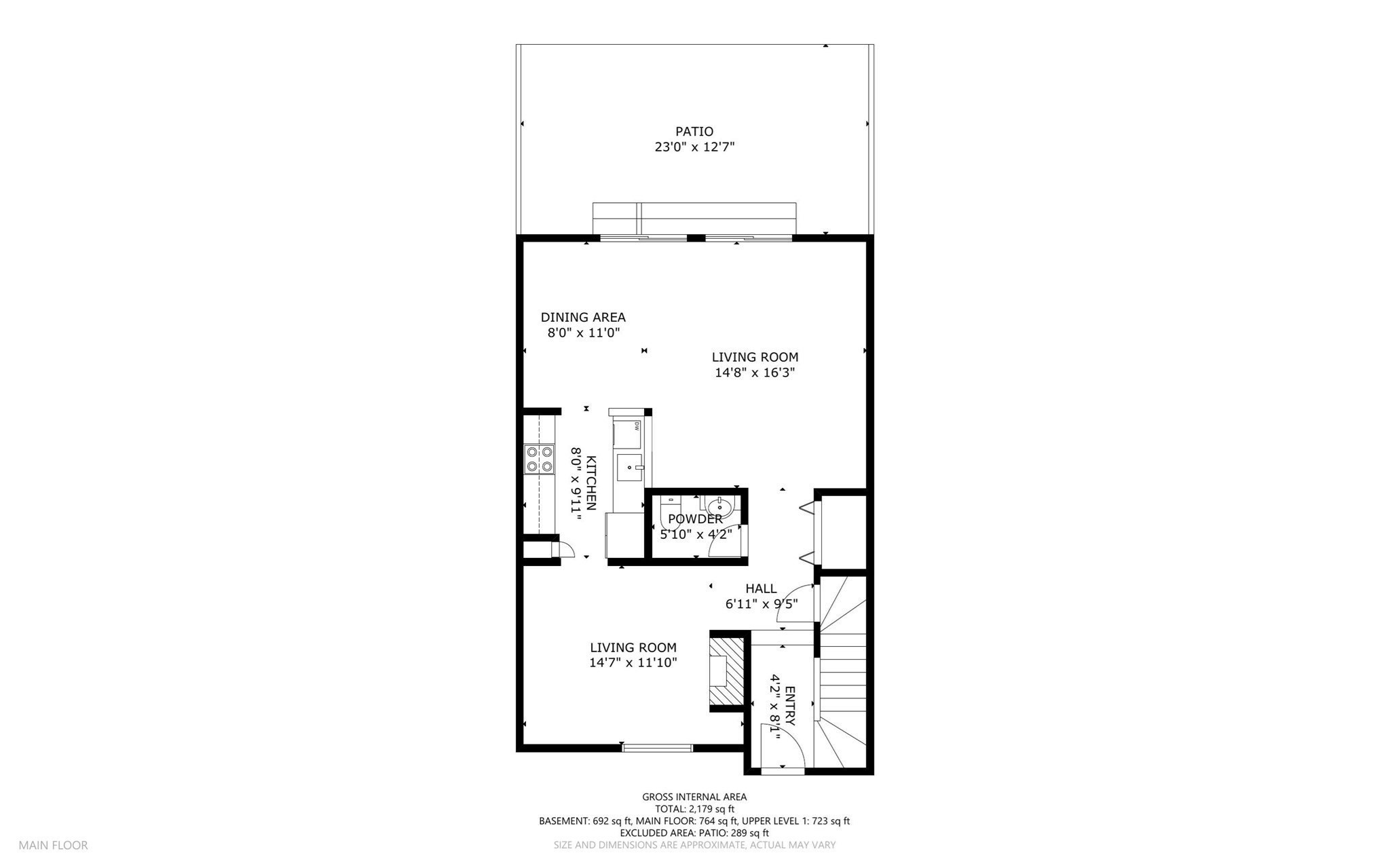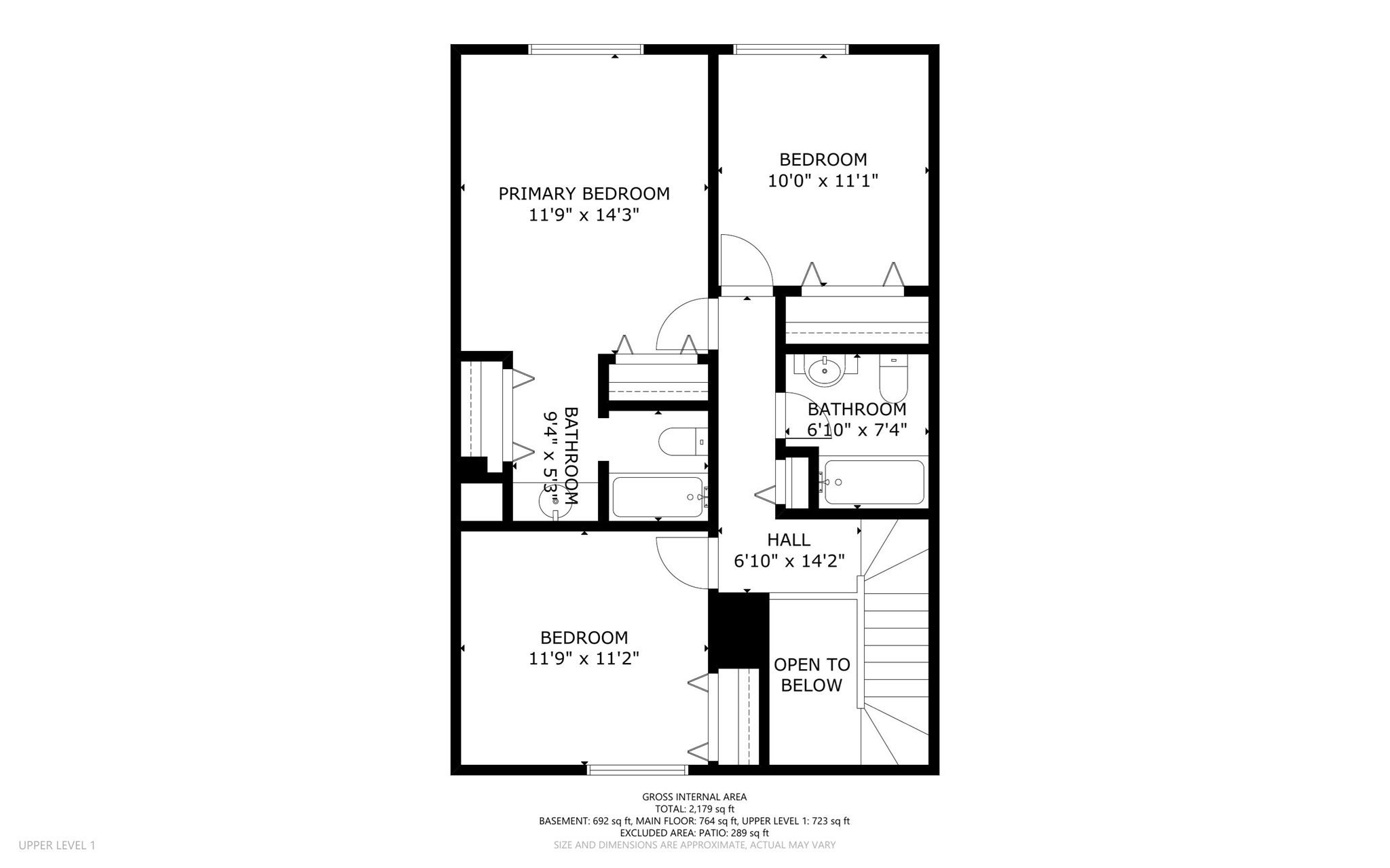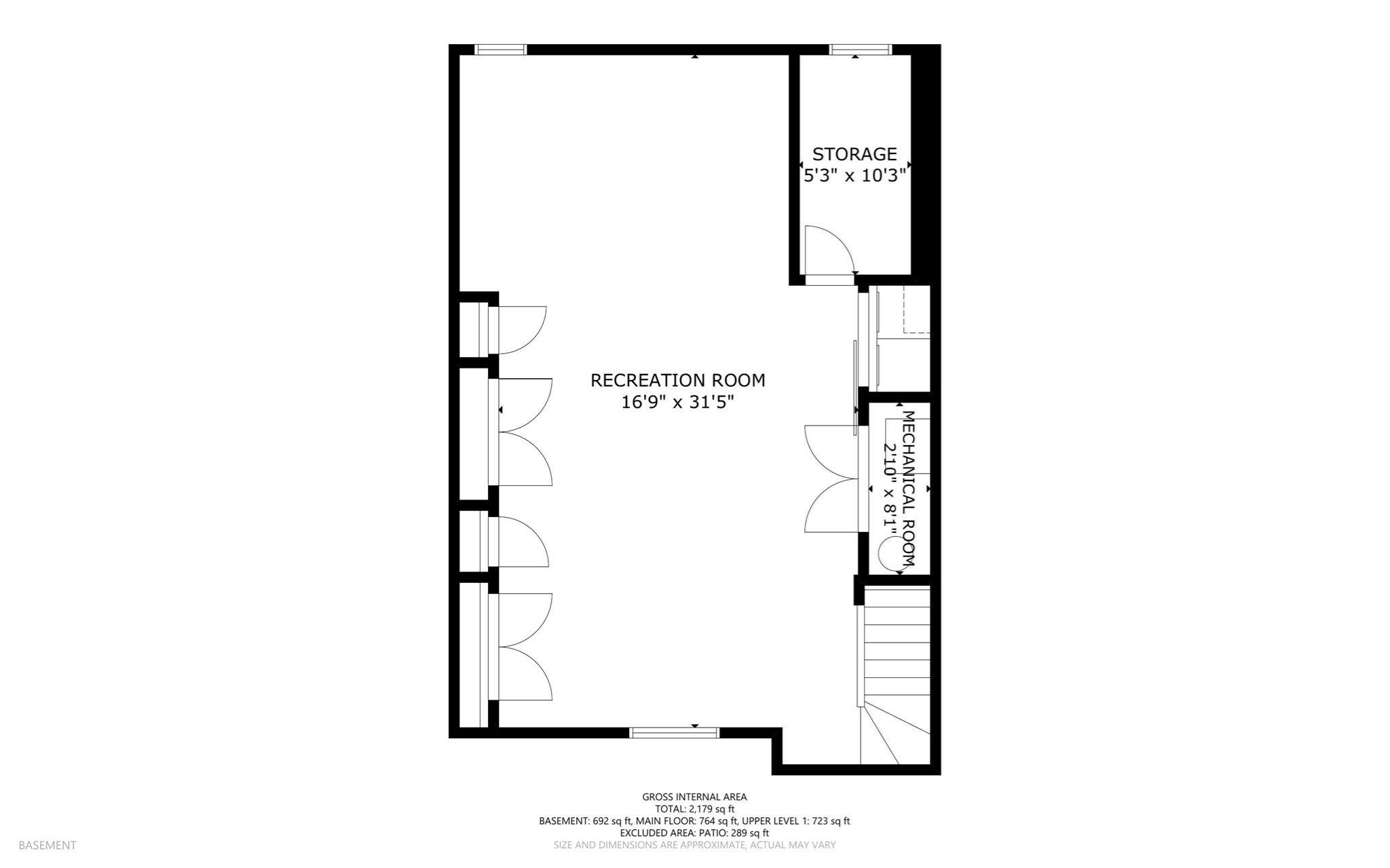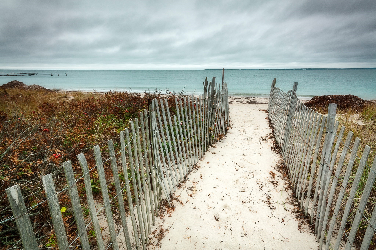Property Description
Property Overview
Property Details click or tap to expand
Kitchen, Dining, and Appliances
- Kitchen Dimensions: 8X9'1"
- Countertops - Stone/Granite/Solid, Flooring - Hardwood, Lighting - Overhead, Peninsula, Remodeled
- Dishwasher, Dryer, Microwave, Range, Refrigerator, Washer, Washer Hookup, Water Treatment
- Dining Room Dimensions: 8X11
- Dining Room Features: Exterior Access, Flooring - Hardwood, Lighting - Overhead, Lighting - Pendant, Remodeled
Bedrooms
- Bedrooms: 3
- Master Bedroom Dimensions: 11'11"X14'4"
- Master Bedroom Level: Second Floor
- Master Bedroom Features: Bathroom - Half, Closet, Flooring - Wall to Wall Carpet, Lighting - Overhead, Remodeled
- Bedroom 2 Dimensions: 10X11'1"
- Bedroom 2 Level: Second Floor
- Master Bedroom Features: Closet, Flooring - Wall to Wall Carpet, Lighting - Overhead, Remodeled
- Bedroom 3 Dimensions: 11'11"X11'2"
- Bedroom 3 Level: Second Floor
- Master Bedroom Features: Closet, Flooring - Wall to Wall Carpet, Lighting - Overhead, Remodeled
Other Rooms
- Total Rooms: 6
- Living Room Dimensions: 14'10"X16'4"
- Living Room Features: Exterior Access, Flooring - Hardwood, Lighting - Overhead, Remodeled, Slider
- Family Room Dimensions: 14'8"X11'1"
- Family Room Features: Fireplace, Flooring - Hardwood, Remodeled
Bathrooms
- Full Baths: 2
- Half Baths 1
- Master Bath: 1
- Bathroom 1 Dimensions: 5'1"X4'2"
- Bathroom 1 Level: First Floor
- Bathroom 1 Features: Bathroom - Half, Flooring - Stone/Ceramic Tile, Remodeled
- Bathroom 2 Dimensions: 6'1"X7'5"
- Bathroom 2 Level: Second Floor
- Bathroom 2 Features: Bathroom - Full, Flooring - Stone/Ceramic Tile, Lighting - Overhead
- Bathroom 3 Dimensions: 9'5"X5'4"
- Bathroom 3 Level: Second Floor
- Bathroom 3 Features: Bathroom - Double Vanity/Sink, Bathroom - With Tub & Shower, Flooring - Stone/Ceramic Tile
Amenities
- Amenities: Bike Path, Conservation Area, Golf Course, Highway Access, House of Worship, Laundromat, Marina, Medical Facility, Private School, Public School, Public Transportation, Shopping, Swimming Pool, Tennis Court, Walk/Jog Trails
- Association Fee Includes: Clubhouse, Dock/Mooring, Exterior Maintenance, Landscaping, Master Insurance, Parking, Recreational Facilities, Reserve Funds, Road Maintenance, Snow Removal, Swimming Pool, Tennis Court, Walking/Jogging Trails
Utilities
- Heating: Extra Flue, Forced Air, Gas, Heat Pump, Oil
- Heat Zones: 1
- Cooling: Central Air
- Cooling Zones: 1
- Electric Info: 200 Amps
- Energy Features: Insulated Doors, Insulated Windows, Prog. Thermostat
- Utility Connections: for Electric Dryer, for Electric Range
- Water: City/Town Water, Private
- Sewer: On-Site, Private Sewerage
Unit Features
- Square Feet: 2318
- Unit Building: 217
- Unit Level: 1
- Unit Placement: Courtyard|Street
- Interior Features: Security System
- Floors: 2
- Pets Allowed: Yes
- Fireplaces: 1
- Laundry Features: In Unit
- Accessability Features: Unknown
Condo Complex Information
- Condo Name: Falmouthport
- Condo Type: Condo
- Complex Complete: Yes
- Number of Units: 67
- Elevator: No
- Condo Association: U
- HOA Fee: $742
- Fee Interval: Monthly
- Management: Professional - Off Site
Construction
- Year Built: 1977
- Style: , Garrison, Shingle, Townhouse
- Construction Type: Aluminum, Frame
- Roof Material: Aluminum, Asphalt/Fiberglass Shingles
- Flooring Type: Tile, Vinyl, Wall to Wall Carpet, Wood
- Lead Paint: Unknown
- Warranty: No
Garage & Parking
- Garage Parking: Assigned
- Parking Features: 1-10 Spaces, Assigned, Garage, Guest, Off-Street, Under
- Parking Spaces: 1
Exterior & Grounds
- Exterior Features: Fenced Yard, Gutters, Patio, Porch
- Pool: Yes
- Pool Features: Inground
- Waterfront Features: Ocean, River
- Distance to Beach: 1 to 2 Mile
- Beach Ownership: Public
- Beach Description: Ocean, River
Other Information
- MLS ID# 73302296
- Last Updated: 10/19/24
- Documents on File: 21E Certificate, Aerial Photo, Arch Drawings, Association Financial Statements, Building Permit, Certificate of Insurance, Feasibility Study, Floor Plans, Investment Analysis, Land Survey, Legal Description, Management Association Bylaws, Master Deed, Perc Test, Rules & Regs, Septic Design, Site Plan, Soil Survey, Subdivision Approval, Topographical Map, Unit Deed
- Terms: Contract for Deed, Rent w/Option
Property History click or tap to expand
| Date | Event | Price | Price/Sq Ft | Source |
|---|---|---|---|---|
| 10/15/2024 | New | $635,000 | $274 | MLSPIN |
| 11/20/2022 | Expired | $610,000 | $375 | MLSPIN |
| 10/26/2022 | Temporarily Withdrawn | $610,000 | $375 | MLSPIN |
| 10/16/2022 | Active | $610,000 | $375 | MLSPIN |
| 10/12/2022 | Price Change | $610,000 | $375 | MLSPIN |
| 05/24/2022 | Active | $650,000 | $400 | MLSPIN |
| 05/20/2022 | New | $650,000 | $400 | MLSPIN |
| 01/28/2022 | Expired | $624,999 | $384 | MLSPIN |
| 09/30/2021 | Temporarily Withdrawn | $624,999 | $384 | MLSPIN |
| 07/28/2021 | Active | $624,999 | $384 | MLSPIN |
| 06/25/2020 | Sold | $359,000 | $221 | MLSPIN |
| 05/24/2020 | Under Agreement | $369,000 | $227 | MLSPIN |
| 05/11/2020 | Contingent | $369,000 | $227 | MLSPIN |
| 02/28/2020 | Active | $379,000 | $233 | MLSPIN |
| 02/28/2020 | Active | $369,000 | $227 | MLSPIN |
Mortgage Calculator
Map & Resources
Teaticket School
Public Elementary School, Grades: K-4
0.78mi
East Falmouth Elementary School
Grades: 1-6
0.94mi
East Falmouth Elementary School
Public Elementary School, Grades: PK-4
0.97mi
Saint Gregory School
School
1.07mi
Domino's
Pizzeria
0.28mi
Papa Jake's Pizza
Pizzeria
0.79mi
Dunkin'
Donut & Coffee Shop
1.02mi
Subway
Sandwich (Fast Food)
1.24mi
Falmouth Police Department
Local Police
1.86mi
Station 5
Fire Station
1.2mi
Falmouth Fire Department
Fire Station
1.22mi
Falmouth Cinema Pub
Cinema
1.22mi
Green Pond Estates Association
Sports Centre. Sports: Swimming
1.02mi
batting cages
Sports Centre. Sports: Baseball
1.39mi
Coonamessett Greenway Heritage Trail
Park
0.74mi
Teaticket Park
Park
0.88mi
Trotting Park
Municipal Park
0.98mi
Trotting Park Skate Park
Park
1.2mi
John L. Neill Basball Complex
Municipal Park
1.29mi
Burlington Self Storage Cr
Private Park
0.28mi
Coonamessett Bogs
Municipal Park
0.56mi
Donald Whelden Preserve
Municipal Park
0.73mi
School Admin Bldg
Recreation Ground
0.74mi
Great Pond Frontage And Boat Ramp
Recreation Ground
0.85mi
Great Pond Frontage
Recreation Ground
1.07mi
Rockland Trust
Bank
1.04mi
TD Bank
Bank
1.35mi
Cumberland Farms
Gas Station
1.04mi
Cumberland Farms
Gas Station
1.05mi
East Falmouth Public Library
Library
0.91mi
CVS Pharmacy
Pharmacy
1.08mi
Shaw's
Pharmacy
1.15mi
Walmart Pharmacy
Pharmacy
1.23mi
Stop & Shop
Pharmacy
1.34mi
TJ Maxx
Department Store
1.1mi
Walmart
Department Store
1.22mi
7-Eleven
Convenience
0.92mi
Cumberland Farms
Convenience
1.04mi
Seller's Representative: Kathleen Conway, Keller Williams Realty
MLS ID#: 73302296
© 2024 MLS Property Information Network, Inc.. All rights reserved.
The property listing data and information set forth herein were provided to MLS Property Information Network, Inc. from third party sources, including sellers, lessors and public records, and were compiled by MLS Property Information Network, Inc. The property listing data and information are for the personal, non commercial use of consumers having a good faith interest in purchasing or leasing listed properties of the type displayed to them and may not be used for any purpose other than to identify prospective properties which such consumers may have a good faith interest in purchasing or leasing. MLS Property Information Network, Inc. and its subscribers disclaim any and all representations and warranties as to the accuracy of the property listing data and information set forth herein.
MLS PIN data last updated at 2024-10-19 03:05:00



