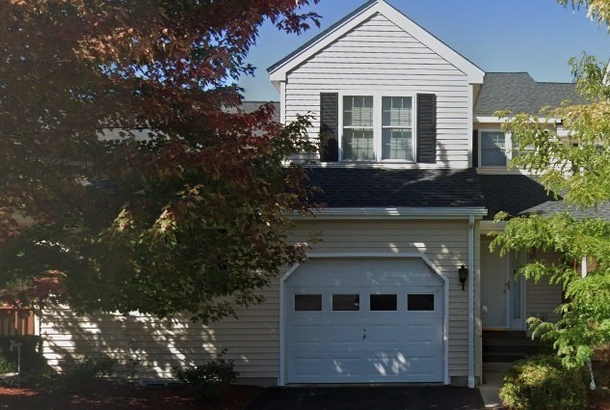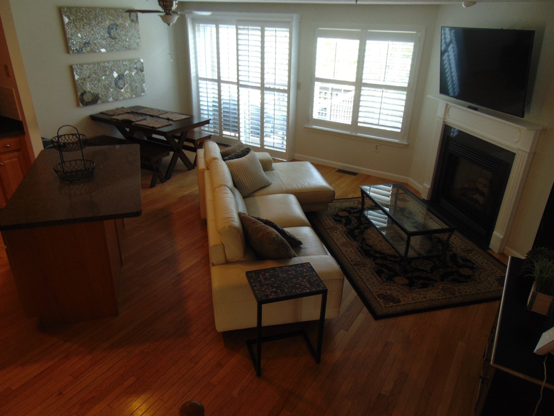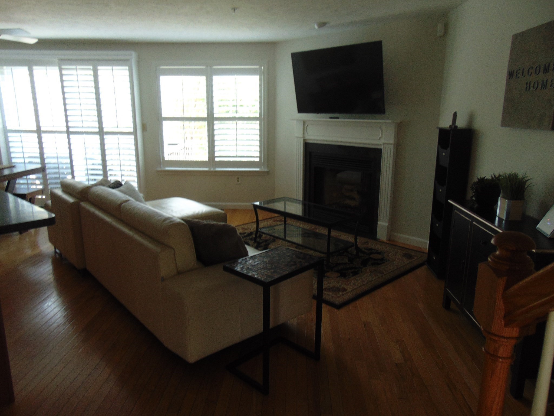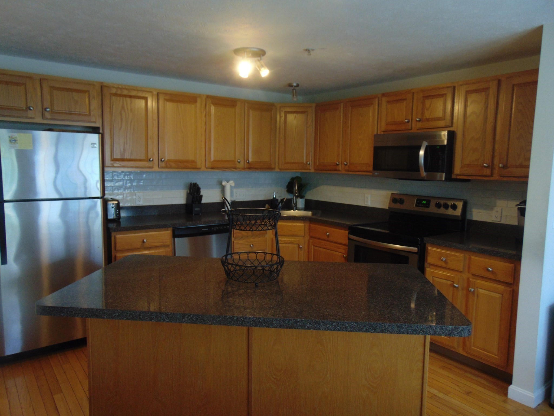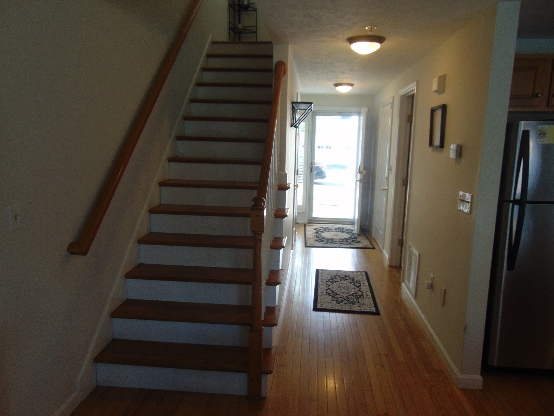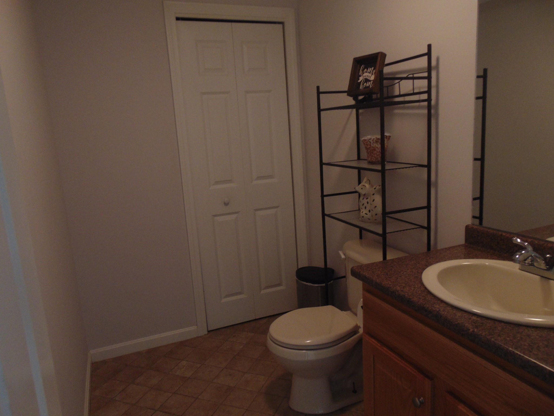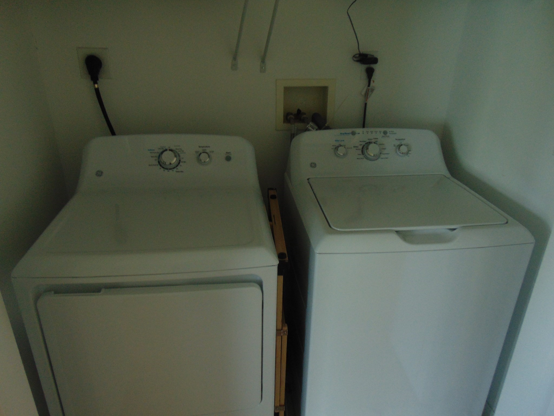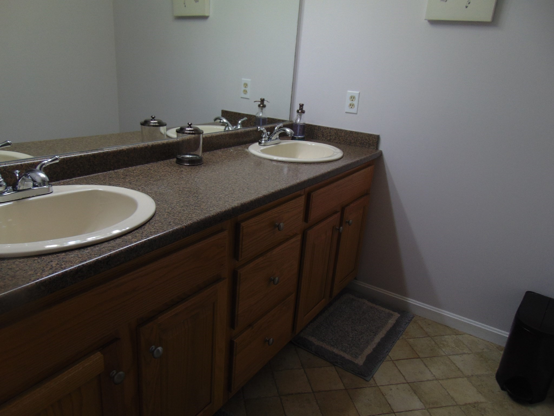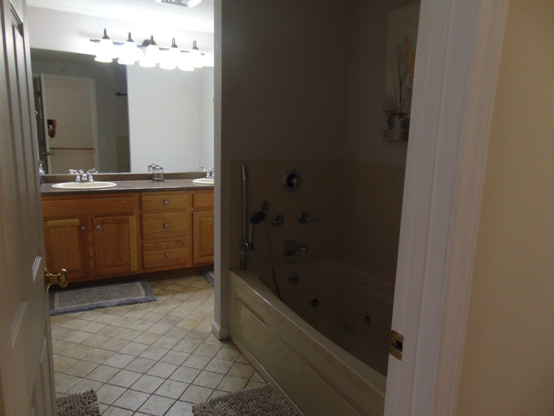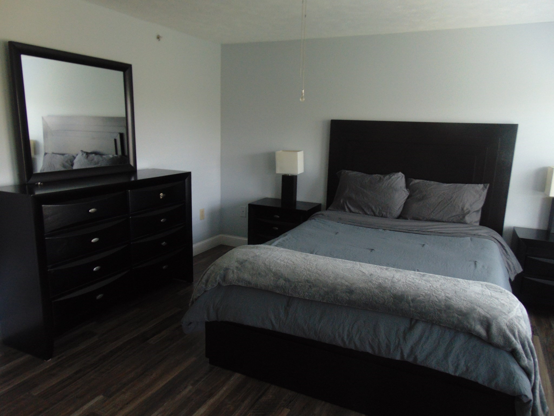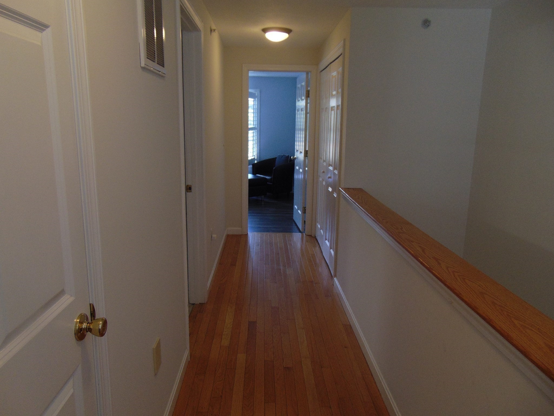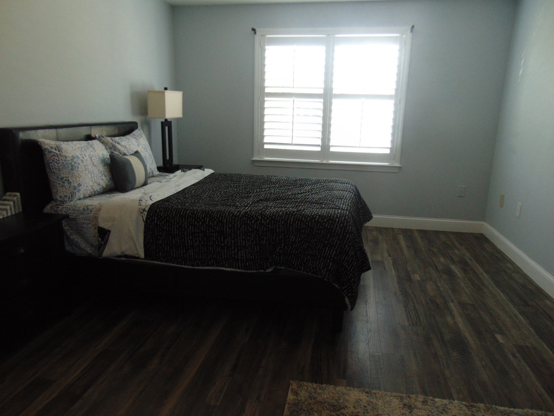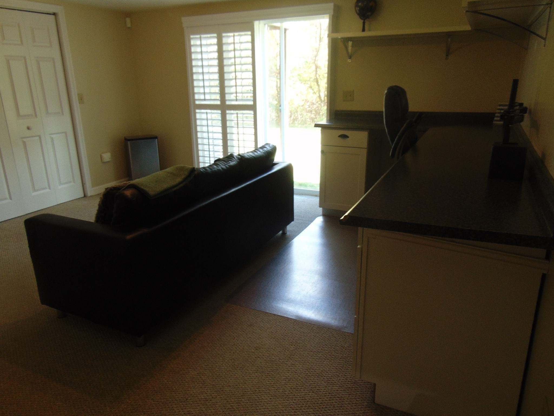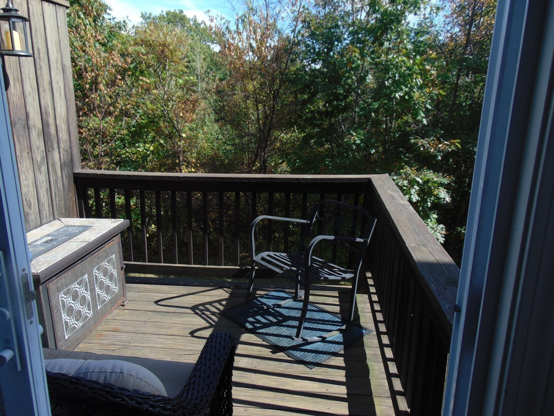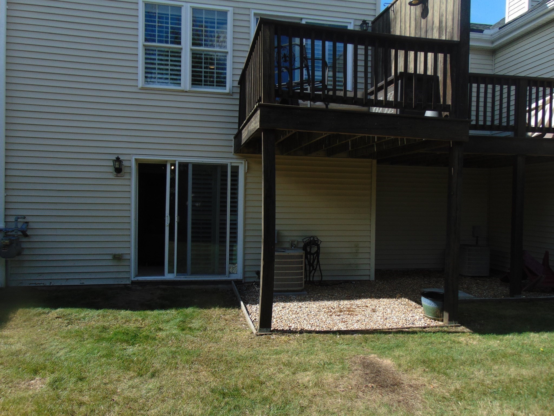Property Description
Property Overview
Property Details click or tap to expand
Kitchen, Dining, and Appliances
- Kitchen Dimensions: 10X12
- Kitchen Level: First Floor
- Flooring - Hardwood, Kitchen Island, Open Floor Plan
- Dishwasher, Dryer, Range, Refrigerator, Washer, Washer Hookup
- Dining Room Level: First Floor
- Dining Room Features: Open Floor Plan
Bedrooms
- Bedrooms: 2
- Master Bedroom Dimensions: 12X16
- Master Bedroom Level: Second Floor
- Master Bedroom Features: Flooring - Laminate
- Bedroom 2 Dimensions: 12X16
- Bedroom 2 Level: Second Floor
- Master Bedroom Features: Flooring - Laminate
Other Rooms
- Total Rooms: 5
- Living Room Dimensions: 20X13
- Living Room Level: First Floor
- Living Room Features: Deck - Exterior, Fireplace, Flooring - Wood, Open Floor Plan
- Family Room Dimensions: 16X20
- Family Room Level: Basement
- Family Room Features: Flooring - Wall to Wall Carpet
Bathrooms
- Full Baths: 1
- Half Baths 1
- Bathroom 1 Dimensions: 5X9
- Bathroom 1 Level: First Floor
- Bathroom 1 Features: Flooring - Stone/Ceramic Tile
- Bathroom 2 Dimensions: 10X12
- Bathroom 2 Level: Second Floor
- Bathroom 2 Features: Bathroom - Double Vanity/Sink, Bathroom - With Shower Stall, Flooring - Stone/Ceramic Tile, Jacuzzi / Whirlpool Soaking Tub
Amenities
- Amenities: Golf Course, Highway Access, Public Transportation, Shopping
- Association Fee Includes: Exterior Maintenance, Landscaping, Master Insurance, Refuse Removal, Road Maintenance, Snow Removal
Utilities
- Heating: Extra Flue, Forced Air, Gas, Heat Pump, Oil
- Heat Zones: 5
- Cooling: Central Air
- Cooling Zones: 5
- Electric Info: 100 Amps, Other (See Remarks)
- Utility Connections: for Electric Dryer, for Electric Range, Washer Hookup
- Water: City/Town Water, Private
- Sewer: City/Town Sewer, Private
Unit Features
- Square Feet: 1301
- Unit Building: 98
- Unit Level: 1
- Unit Placement: Ground
- Interior Features: Central Vacuum
- Floors: 2
- Pets Allowed: No
- Fireplaces: 1
- Accessability Features: Unknown
Condo Complex Information
- Condo Type: Condo
- Complex Complete: Yes
- Number of Units: 286
- Elevator: No
- Condo Association: U
- HOA Fee: $270
- Fee Interval: Monthly
Construction
- Year Built: 2004
- Style: , Garrison, Townhouse
- Roof Material: Aluminum, Asphalt/Fiberglass Shingles
- Flooring Type: Hardwood, Laminate, Wall to Wall Carpet
- Lead Paint: None
- Warranty: No
Garage & Parking
- Garage Parking: Attached
- Garage Spaces: 1
- Parking Features: 1-10 Spaces, Off-Street
- Parking Spaces: 1
Exterior & Grounds
- Exterior Features: Balcony
- Pool: No
Other Information
- MLS ID# 73298281
- Last Updated: 10/07/24
Property History click or tap to expand
| Date | Event | Price | Price/Sq Ft | Source |
|---|---|---|---|---|
| 10/07/2024 | Active | $375,000 | $288 | MLSPIN |
| 10/03/2024 | New | $375,000 | $288 | MLSPIN |
| 10/26/2018 | Canceled | $220,000 | $144 | MLSPIN |
| 10/04/2018 | Temporarily Withdrawn | $220,000 | $144 | MLSPIN |
| 10/03/2018 | New | $220,000 | $144 | MLSPIN |
| 08/22/2017 | Sold | $188,900 | $124 | MLSPIN |
| 07/13/2017 | Under Agreement | $189,900 | $124 | MLSPIN |
| 07/07/2017 | Contingent | $189,900 | $124 | MLSPIN |
| 06/26/2017 | Back on Market | $189,900 | $124 | MLSPIN |
| 06/25/2017 | Under Agreement | $189,900 | $124 | MLSPIN |
| 06/12/2017 | Contingent | $189,900 | $124 | MLSPIN |
| 06/09/2017 | New | $189,900 | $124 | MLSPIN |
Mortgage Calculator
Map & Resources
Nikitas Field
Sports Centre. Sports: American Football
1.37mi
Leominster State Forest
Nature Reserve
0.23mi
Dolloff Conservation Land
Municipal Park
0.77mi
Bird Sanctuary
Municipal Park
0.93mi
Mt. Elam Road
Municipal Park
1.06mi
Nashua Valley Conservation Area
Municipal Park
1.13mi
Nashua Valley Conservation Area
Municipal Park
1.36mi
Coggshall Park
Municipal Park
0.78mi
Parkhill
Municipal Park
1.32mi
Fitchburg City Forest
Recreation Ground
0.93mi
Oak Hill Country Club
Golf Course
0.64mi
RBT Rollstone Bank & Trust
Bank
1.25mi
Cumberland Farms
Gas Station
1.21mi
Sunoco
Gas Station
1.22mi
CVS Pharmacy
Pharmacy
1.23mi
Family Dollar
Variety Store
1.26mi
Seller's Representative: Stefanie Roberts, Clear Path Realty,LLC
MLS ID#: 73298281
© 2024 MLS Property Information Network, Inc.. All rights reserved.
The property listing data and information set forth herein were provided to MLS Property Information Network, Inc. from third party sources, including sellers, lessors and public records, and were compiled by MLS Property Information Network, Inc. The property listing data and information are for the personal, non commercial use of consumers having a good faith interest in purchasing or leasing listed properties of the type displayed to them and may not be used for any purpose other than to identify prospective properties which such consumers may have a good faith interest in purchasing or leasing. MLS Property Information Network, Inc. and its subscribers disclaim any and all representations and warranties as to the accuracy of the property listing data and information set forth herein.
MLS PIN data last updated at 2024-10-07 03:05:00



