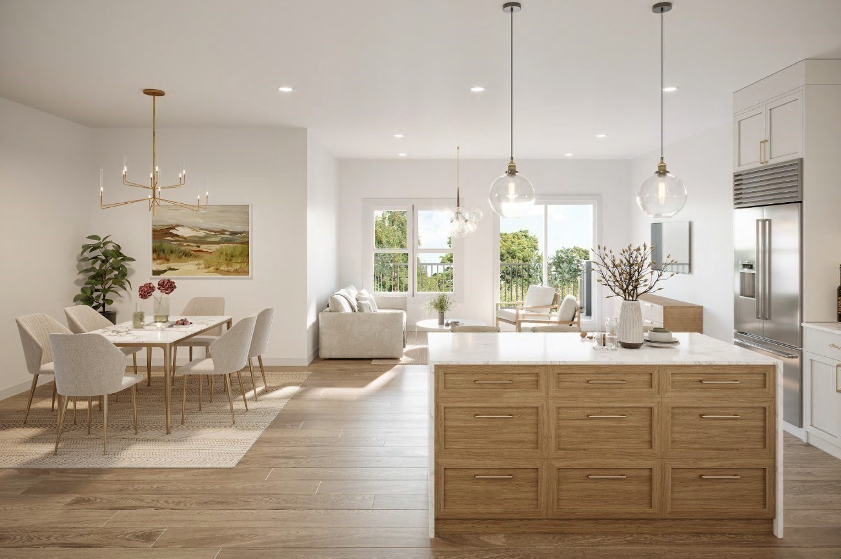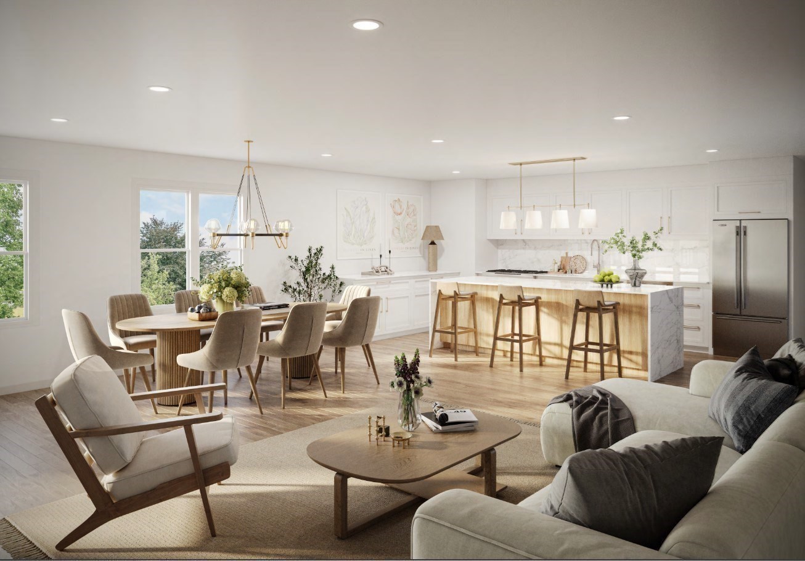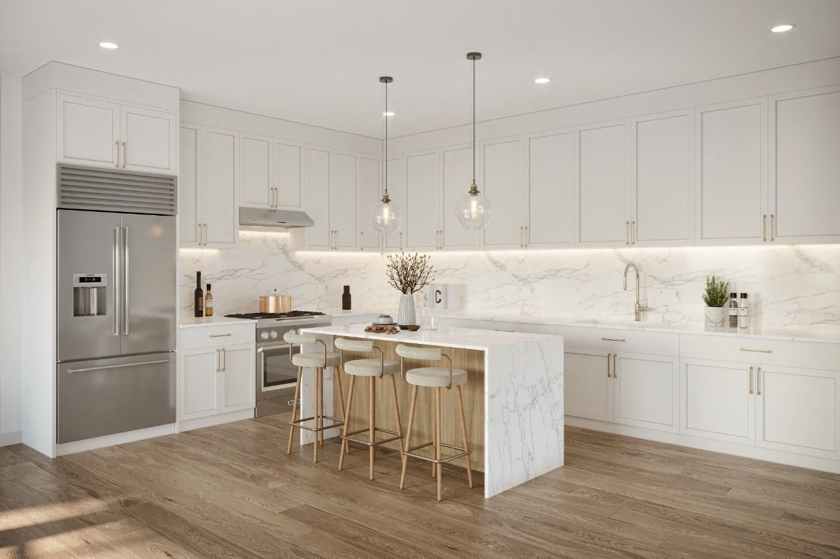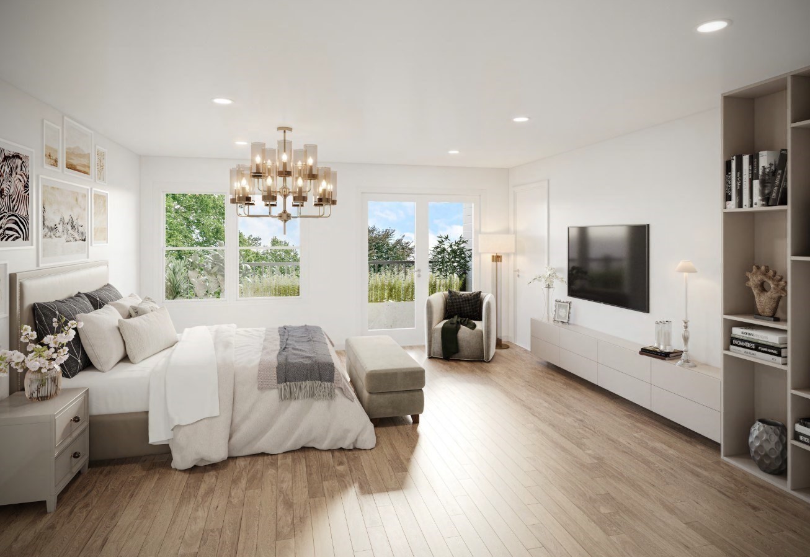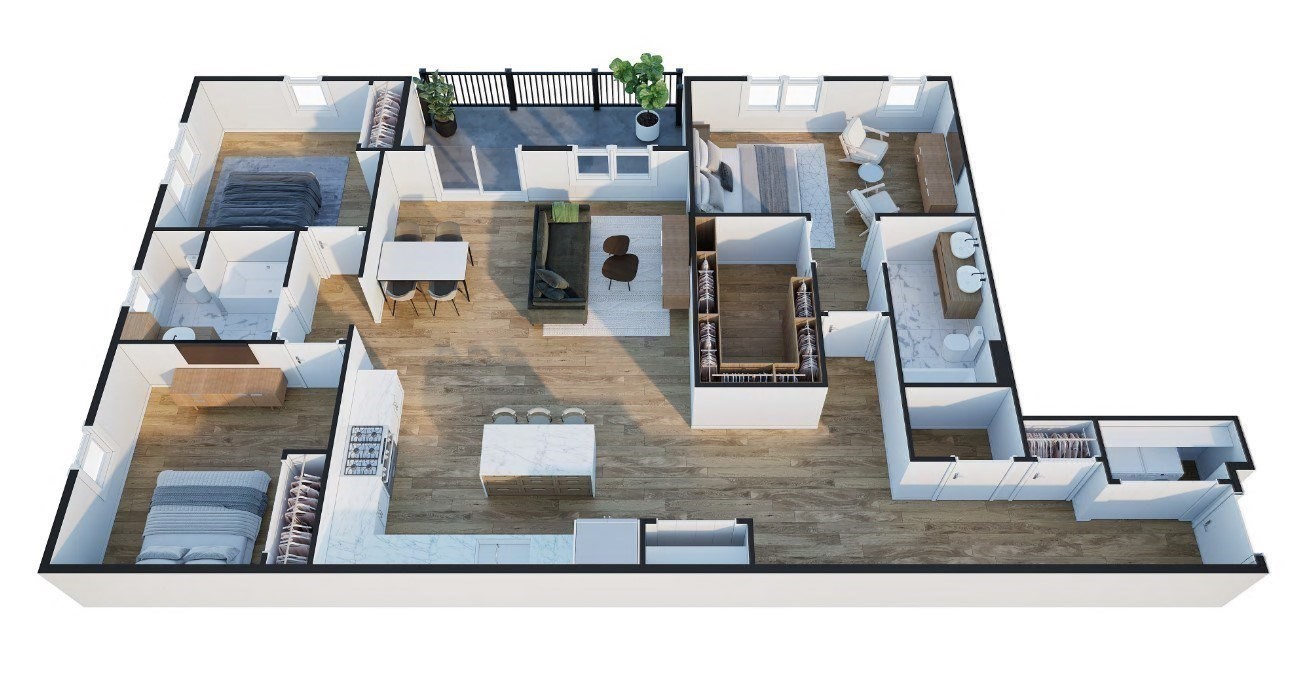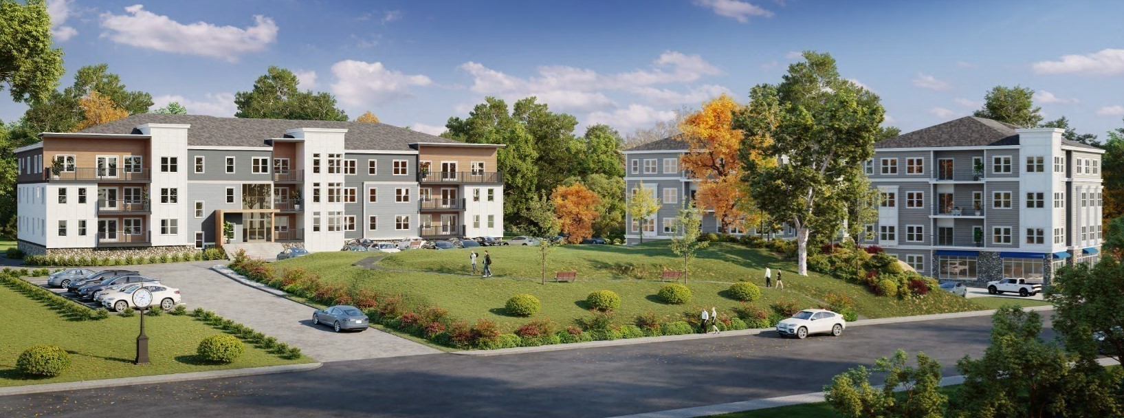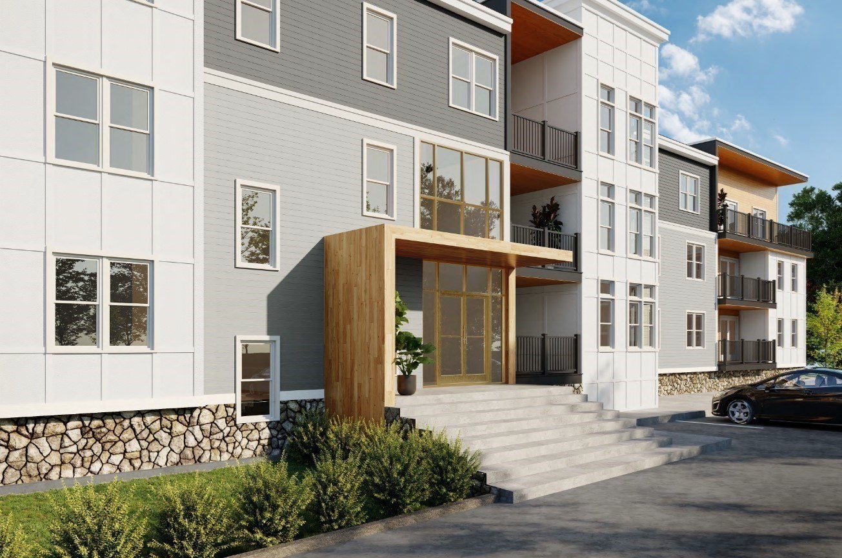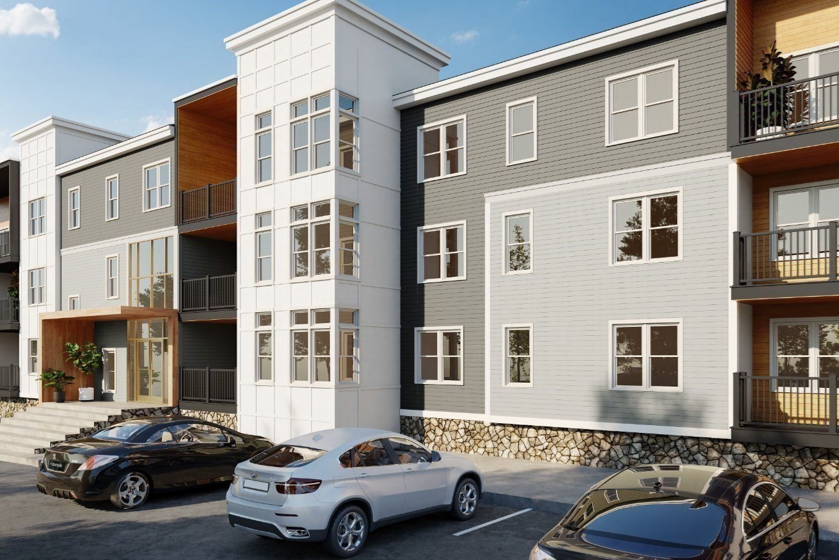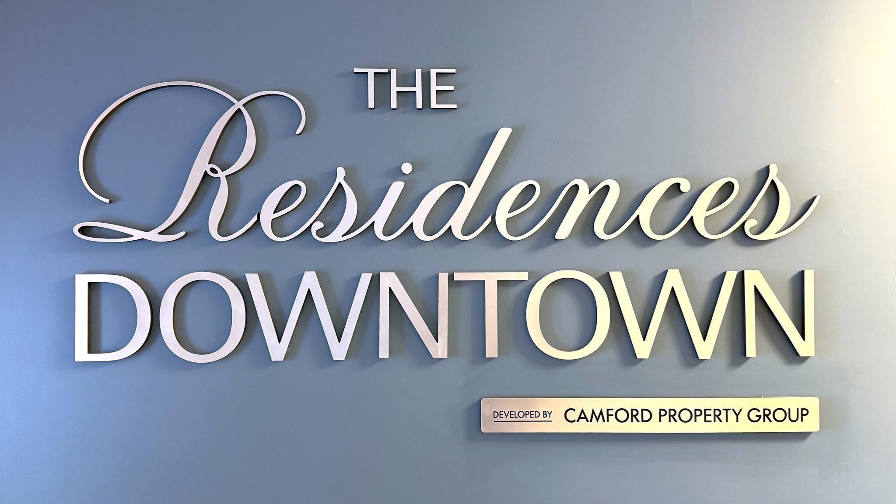Property Description
Property Overview
Property Details click or tap to expand
Kitchen, Dining, and Appliances
- Kitchen Level: First Floor
- Cabinets - Upgraded, Countertops - Stone/Granite/Solid, Flooring - Vinyl, Flooring - Wood, Recessed Lighting, Stainless Steel Appliances
- Dishwasher, Disposal, Microwave, Range, Refrigerator, Washer Hookup
- Dining Room Level: First Floor
- Dining Room Features: Flooring - Hardwood, Flooring - Laminate
Bedrooms
- Bedrooms: 3
- Master Bedroom Level: First Floor
- Master Bedroom Features: Bathroom - Full, Closet - Walk-in, Flooring - Hardwood, Flooring - Vinyl, Flooring - Wall to Wall Carpet
- Bedroom 2 Level: First Floor
- Master Bedroom Features: Closet, Flooring - Hardwood, Flooring - Vinyl, Flooring - Wall to Wall Carpet
- Bedroom 3 Level: First Floor
- Master Bedroom Features: Closet, Flooring - Hardwood, Flooring - Vinyl, Flooring - Wall to Wall Carpet
Other Rooms
- Total Rooms: 7
- Living Room Level: First Floor
- Living Room Features: Deck - Exterior, Flooring - Hardwood, Flooring - Vinyl, Slider
Bathrooms
- Full Baths: 2
- Master Bath: 1
- Bathroom 1 Level: First Floor
- Bathroom 1 Features: Bathroom - Full, Bathroom - With Shower Stall, Flooring - Stone/Ceramic Tile
- Bathroom 2 Level: First Floor
- Bathroom 2 Features: Bathroom - Full, Bathroom - With Tub & Shower, Flooring - Stone/Ceramic Tile
Amenities
- Amenities: Bike Path, Conservation Area, Golf Course, Highway Access, Park, Public School, Public Transportation, Shopping, T-Station, University, Walk/Jog Trails
- Association Fee Includes: Elevator, Exterior Maintenance, Landscaping, Master Insurance, Refuse Removal, Road Maintenance, Snow Removal
Utilities
- Heating: Extra Flue, Forced Air, Gas, Heat Pump, Oil
- Heat Zones: 1
- Cooling: Central Air
- Cooling Zones: 1
- Electric Info: 100 Amps, Circuit Breakers, Other (See Remarks), Underground
- Energy Features: Insulated Windows, Prog. Thermostat
- Utility Connections: for Gas Range, Icemaker Connection, Washer Hookup
- Water: City/Town Water, Private
- Sewer: City/Town Sewer, Private
Unit Features
- Square Feet: 1793
- Unit Building: 106
- Unit Level: 1
- Interior Features: Elevator, Intercom, Internet Available - Fiber-Optic
- Security: Intercom
- Floors: 1
- Pets Allowed: No
- Laundry Features: In Unit
- Accessability Features: Unknown
Condo Complex Information
- Condo Name: The Residences Downtown
- Condo Type: Condo
- Complex Complete: No
- Number of Units: 17
- Number of Units Owner Occupied: 17
- Owner Occupied Data Source: 17
- Elevator: Yes
- Condo Association: U
- HOA Fee: $0
- Fee Interval: Monthly
- Management: Professional - Off Site
Construction
- Year Built: 2025
- Style: Mid-Rise, Other (See Remarks), Split Entry
- Flooring Type: Tile, Vinyl, Wall to Wall Carpet, Wood, Wood Laminate
- Lead Paint: None
- Warranty: No
Garage & Parking
- Garage Parking: Deeded, Garage Door Opener, Under
- Garage Spaces: 2
- Parking Features: Deeded, Open, Other (See Remarks)
Exterior & Grounds
- Exterior Features: Balcony
- Pool: No
Other Information
- MLS ID# 73298998
- Last Updated: 11/15/24
Property History click or tap to expand
| Date | Event | Price | Price/Sq Ft | Source |
|---|---|---|---|---|
| 10/08/2024 | Active | $695,000 | $388 | MLSPIN |
| 10/04/2024 | New | $695,000 | $388 | MLSPIN |
Mortgage Calculator
Map & Resources
Dean College
University
0.3mi
Davis Thayer School
School
0.45mi
Benjamin Franklin Classical Charter Public School
Charter School, Grades: K-8
0.64mi
Parmenter School
Public Elementary School, Grades: K-5
0.67mi
F.X. O’Regan Early Childhood Development Center
School
0.93mi
birchwood
Cafe
0.16mi
Bay Leaf Restaurant
Restaurant
0.57mi
Franklin Fire Department
Fire Station
0.31mi
Franklin Police Department
Police
1.14mi
THE BLACK BOX
Theatre
0.25mi
Franklin Historical Museum
Museum
0.36mi
Pieri Gymnasium
Fitness Centre
0.4mi
Theron Metcalf Field
Municipal Park
0.17mi
Fletcher Field
Municipal Park
0.29mi
Dean Junior College Historic District
Park
0.31mi
Franklin Town Common
Municipal Park
0.57mi
Conservation Land
Municipal Park
0.43mi
Town Forest
Municipal Park
0.54mi
Town Forest
Municipal Park
0.63mi
Town Forest
Municipal Park
0.75mi
Nason Street Playground
Playground
0.44mi
Mobil
Gas Station
0.4mi
Franklin Public Library
Library
0.41mi
Bank of America
Bank
0.31mi
Big Lots
Department Store
0.43mi
DeVita's Market
Convenience
0.24mi
Joe's Kwik Mart
Convenience
0.4mi
Old Gold Convenience Store
Convenience
0.56mi
Shaw's
Supermarket
0.33mi
Big Y
Supermarket
0.64mi
Walgreens
Pharmacy
0.15mi
CVS Pharmacy
Pharmacy
0.46mi
Franklin
0.18mi
Seller's Representative: Robert Simone, Better Living Real Estate, LLC
MLS ID#: 73298998
© 2024 MLS Property Information Network, Inc.. All rights reserved.
The property listing data and information set forth herein were provided to MLS Property Information Network, Inc. from third party sources, including sellers, lessors and public records, and were compiled by MLS Property Information Network, Inc. The property listing data and information are for the personal, non commercial use of consumers having a good faith interest in purchasing or leasing listed properties of the type displayed to them and may not be used for any purpose other than to identify prospective properties which such consumers may have a good faith interest in purchasing or leasing. MLS Property Information Network, Inc. and its subscribers disclaim any and all representations and warranties as to the accuracy of the property listing data and information set forth herein.
MLS PIN data last updated at 2024-11-15 15:58:00



