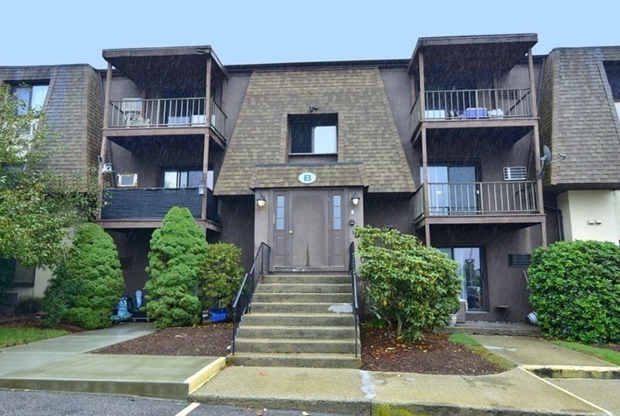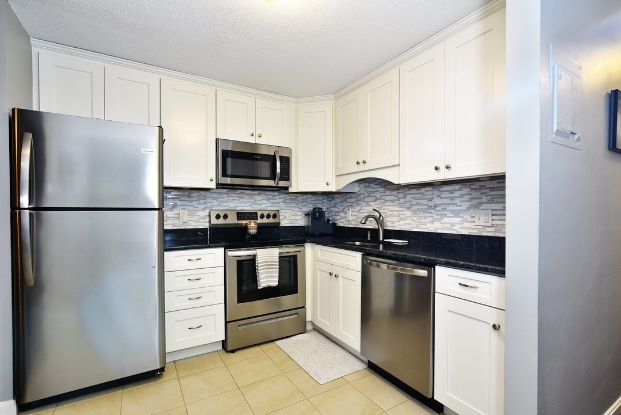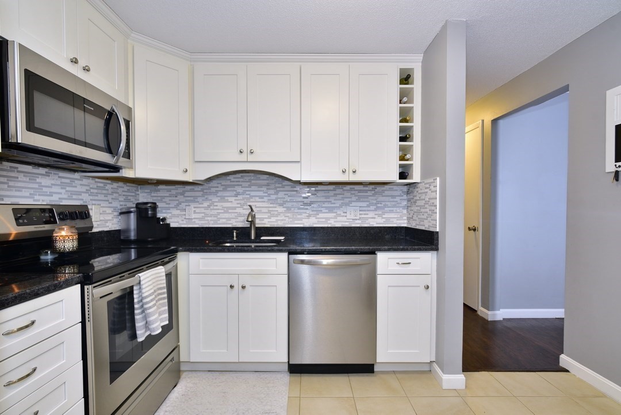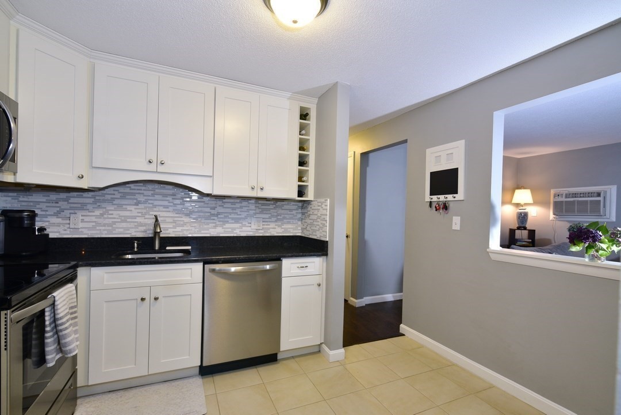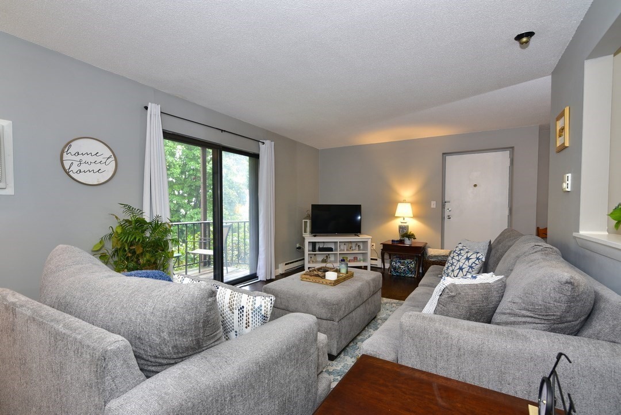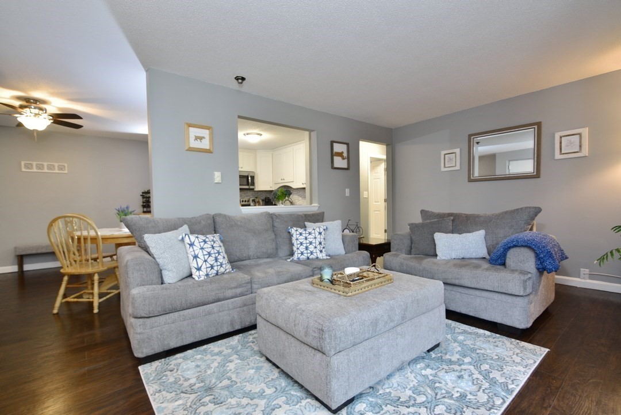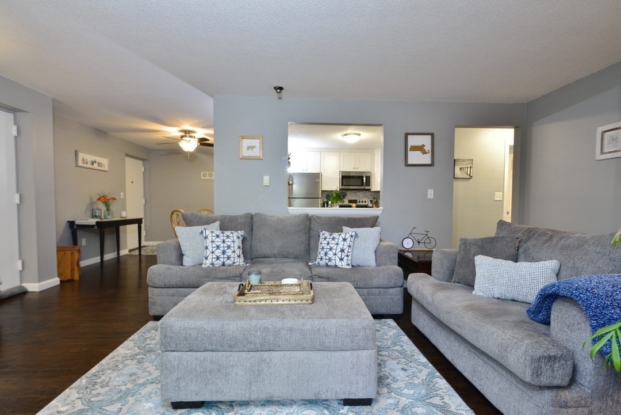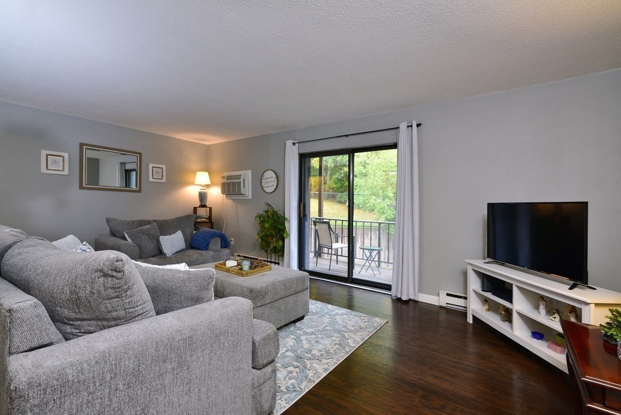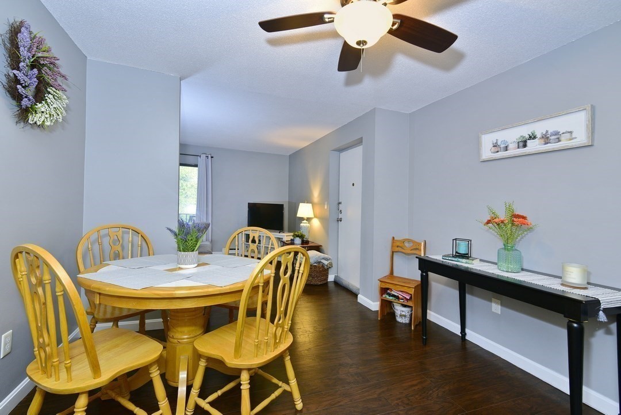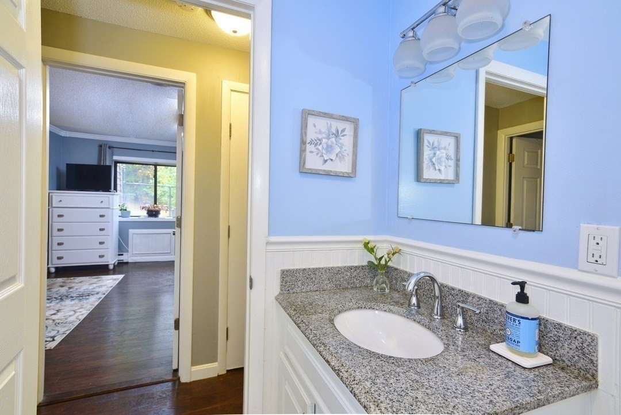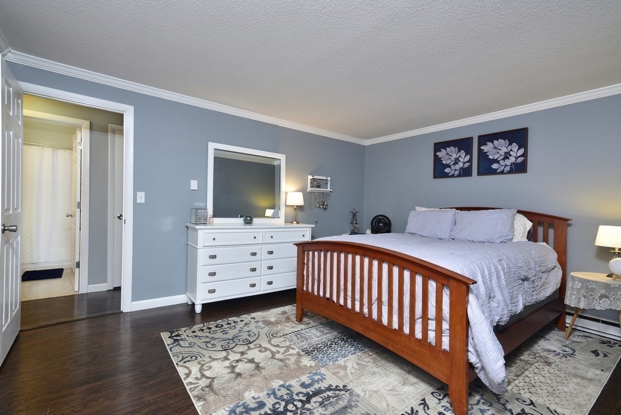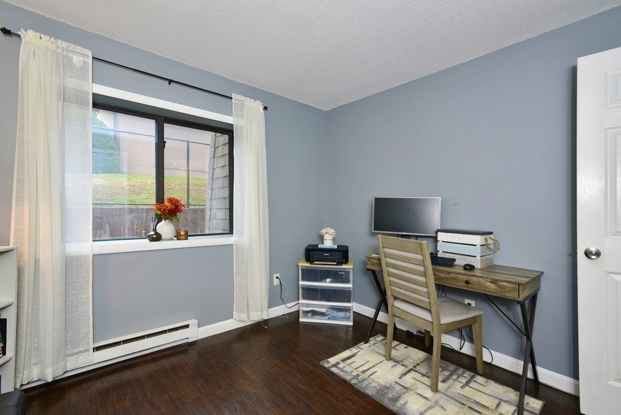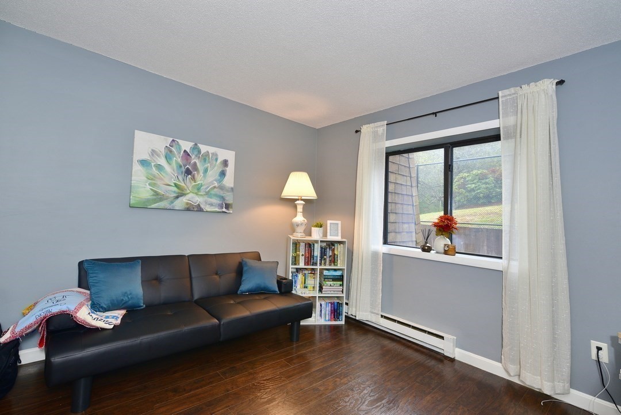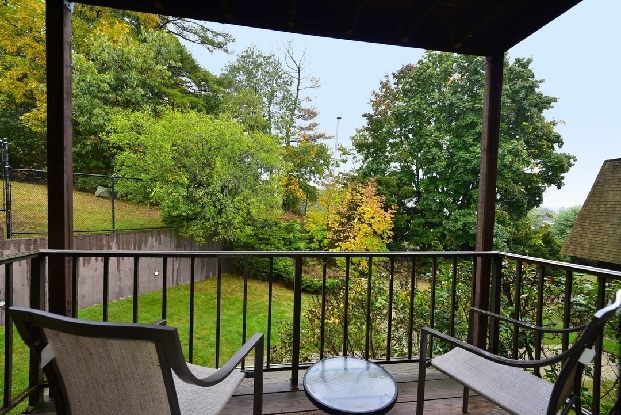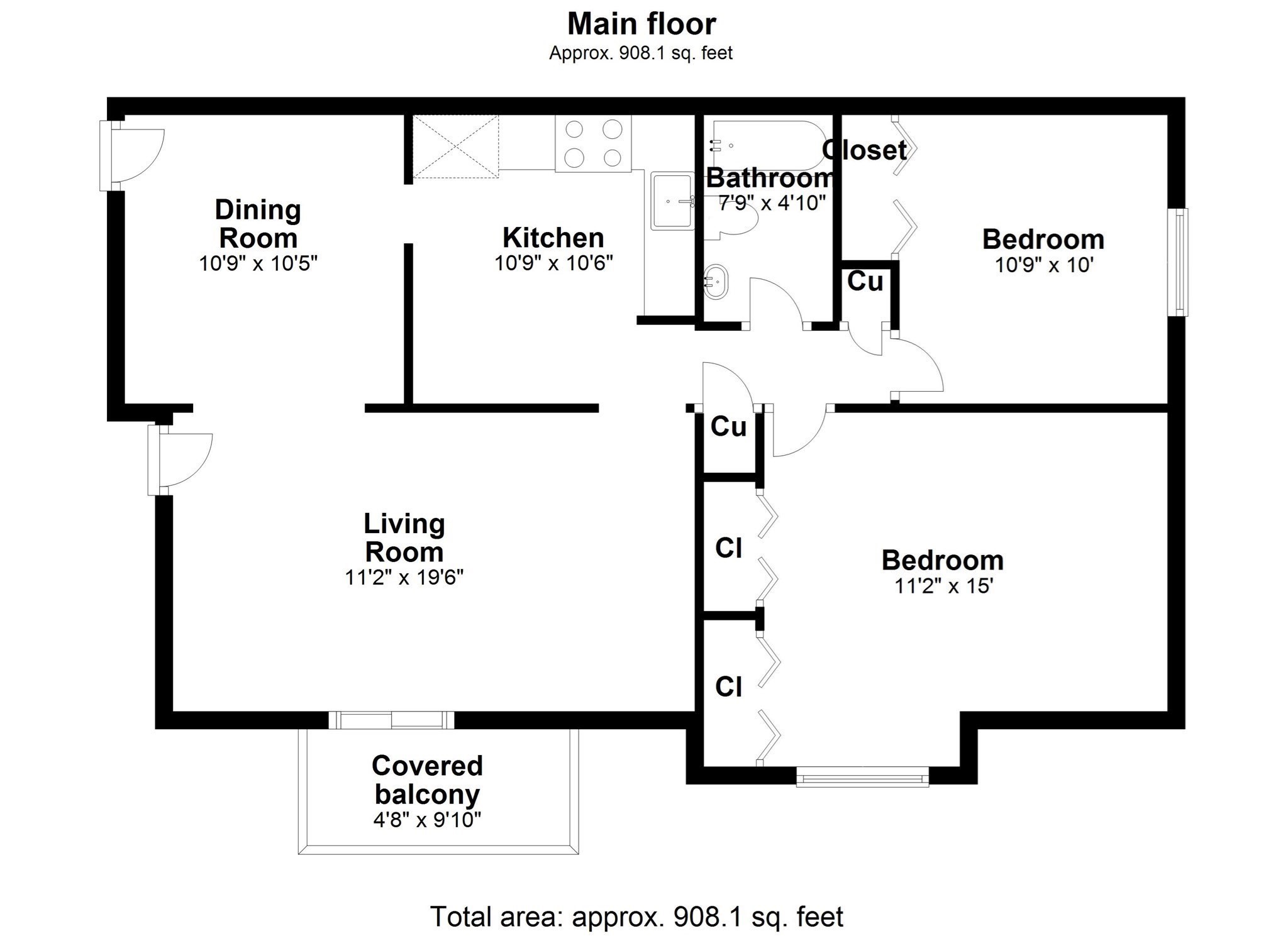Property Description
Property Overview
Property Details click or tap to expand
Kitchen, Dining, and Appliances
- Kitchen Dimensions: 10X10
- Kitchen Level: First Floor
- Closet/Cabinets - Custom Built, Flooring - Stone/Ceramic Tile, Remodeled, Stainless Steel Appliances
- Microwave, Range, Refrigerator
- Dining Room Dimensions: 10X10
- Dining Room Level: First Floor
- Dining Room Features: Flooring - Laminate
Bedrooms
- Bedrooms: 2
- Master Bedroom Dimensions: 15X11
- Master Bedroom Level: First Floor
- Master Bedroom Features: Closet, Flooring - Laminate
- Bedroom 2 Dimensions: 10X10
- Bedroom 2 Level: First Floor
- Master Bedroom Features: Closet, Flooring - Laminate
Other Rooms
- Total Rooms: 5
- Living Room Dimensions: 19X12
- Living Room Level: First Floor
- Living Room Features: Balcony - Exterior, Flooring - Laminate
Bathrooms
- Full Baths: 1
- Bathroom 1 Dimensions: 7X4
- Bathroom 1 Level: First Floor
- Bathroom 1 Features: Bathroom - Full, Bathroom - Tiled With Tub & Shower, Countertops - Stone/Granite/Solid, Flooring - Stone/Ceramic Tile
Amenities
- Amenities: Golf Course, Highway Access, House of Worship, Medical Facility, Park, Public School, Public Transportation, Shopping, T-Station
- Association Fee Includes: Hot Water, Landscaping, Master Insurance, Reserve Funds, Sewer, Snow Removal, Water
Utilities
- Heating: Electric, Forced Air, Space Heater
- Heat Zones: 3
- Cooling: Wall AC
- Cooling Zones: 1
- Electric Info: Circuit Breakers, Underground
- Utility Connections: for Electric Range
- Water: City/Town Water, Private
- Sewer: City/Town Sewer, Private
Unit Features
- Square Feet: 880
- Unit Building: B7
- Unit Level: 1
- Unit Placement: Back|Upper
- Security: Intercom
- Floors: 1
- Pets Allowed: No
- Accessability Features: Unknown
Condo Complex Information
- Condo Name: Presidential Arms
- Condo Type: Condo
- Complex Complete: Yes
- Number of Units: 48
- Elevator: No
- Condo Association: U
- HOA Fee: $358
- Fee Interval: Monthly
- Management: Professional - Off Site
Construction
- Year Built: 1982
- Style: Floating Home, Low-Rise, Victorian
- Construction Type: Aluminum, Frame
- Flooring Type: Laminate, Tile
- Lead Paint: Unknown
- Warranty: No
Garage & Parking
- Garage Parking: Assigned
- Parking Features: 1-10 Spaces, Assigned, Garage, Guest, Off-Street, Under
- Parking Spaces: 1
Exterior & Grounds
- Exterior Features: Covered Patio/Deck
- Pool: No
- Distance to Beach: 1/2 to 1 Mile
- Beach Ownership: Public
- Beach Description: Lake/Pond
Other Information
- MLS ID# 73300575
- Last Updated: 10/20/24
- Terms: Other (See Remarks), Special
Property History click or tap to expand
| Date | Event | Price | Price/Sq Ft | Source |
|---|---|---|---|---|
| 10/20/2024 | Active | $289,900 | $329 | MLSPIN |
| 10/16/2024 | Price Change | $289,900 | $329 | MLSPIN |
| 10/13/2024 | Active | $299,900 | $341 | MLSPIN |
| 10/09/2024 | New | $299,900 | $341 | MLSPIN |
| 10/27/2017 | Sold | $174,900 | $199 | MLSPIN |
| 10/03/2017 | Under Agreement | $174,900 | $199 | MLSPIN |
| 09/20/2017 | Contingent | $174,900 | $199 | MLSPIN |
| 09/13/2017 | Active | $174,900 | $199 | MLSPIN |
Mortgage Calculator
Map & Resources
Tri-County Regional Vocational Technical
Vocational/Technical/High School, Grades: 9-12
0.42mi
Franklin High School
Public Secondary School, Grades: 9-12
0.49mi
Oak Street Elementary School
Grades: K-5
0.56mi
F.X. O’Regan Early Childhood Development Center
School
0.58mi
Horace Mann Middle School
Grades: 7-9
0.6mi
Oak Street Elementary School
Public Elementary School, Grades: K-5
0.61mi
Horace Mann School
Public Middle School, Grades: 6-8
0.61mi
Franklin Early Childhood Development Center
Public Elementary School, Grades: PK
0.61mi
Starbucks
Coffee Shop
0.23mi
Starbucks
Coffee Shop
0.35mi
Subway
Sandwich (Fast Food)
0.1mi
Burger King
Burger (Fast Food)
0.15mi
Panera Bread
Sandwich & Bakery (Fast Food)
0.36mi
Five Guys
Burger (Fast Food)
0.36mi
Sierras New York Style Deli & Brick Oven Pizza
Pizzeria
0.33mi
LongHorn Steakhouse
Steak House Restaurant
0.36mi
Franklin Police Department
Police
0.29mi
Franklin Fire Department
Fire Station
1.05mi
Crunch Fitness
Fitness Centre
0.25mi
Robinson Weightlifting
Fitness Centre. Sports: Weightlifting, Crossfit
0.66mi
Charles River Farms
Municipal Park
0.83mi
Charles River Farms
Municipal Park
0.87mi
Charles River Farms
Municipal Park
0.88mi
Charles River Farms
Municipal Park
0.89mi
Franklin Sculpture Park
Park
0.23mi
Franklin Town Common
Municipal Park
0.8mi
Digital Federal Credit Union
Bank
0.06mi
Elizabeth Grady
Beauty
0.26mi
Sage Salon
Nails
0.35mi
7-Eleven
Gas Station
0.09mi
BJ
Gas Station
0.9mi
Franklin Public Library
Library
0.93mi
CVS Pharmacy
Pharmacy
0.13mi
Marshalls
Department Store
0.31mi
Stop & Shop
Supermarket
0.23mi
Seller's Representative: Cheryl A. Luccini, Keller Williams Elite
MLS ID#: 73300575
© 2024 MLS Property Information Network, Inc.. All rights reserved.
The property listing data and information set forth herein were provided to MLS Property Information Network, Inc. from third party sources, including sellers, lessors and public records, and were compiled by MLS Property Information Network, Inc. The property listing data and information are for the personal, non commercial use of consumers having a good faith interest in purchasing or leasing listed properties of the type displayed to them and may not be used for any purpose other than to identify prospective properties which such consumers may have a good faith interest in purchasing or leasing. MLS Property Information Network, Inc. and its subscribers disclaim any and all representations and warranties as to the accuracy of the property listing data and information set forth herein.
MLS PIN data last updated at 2024-10-20 03:05:00



