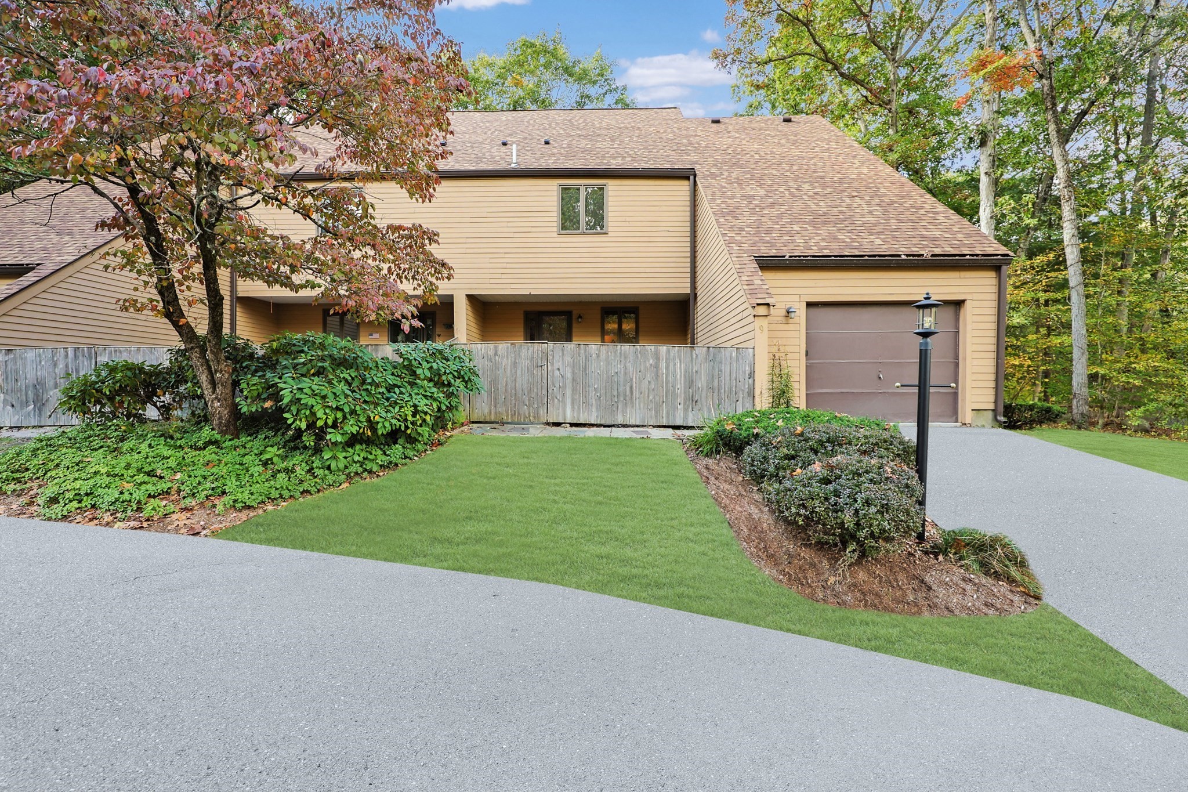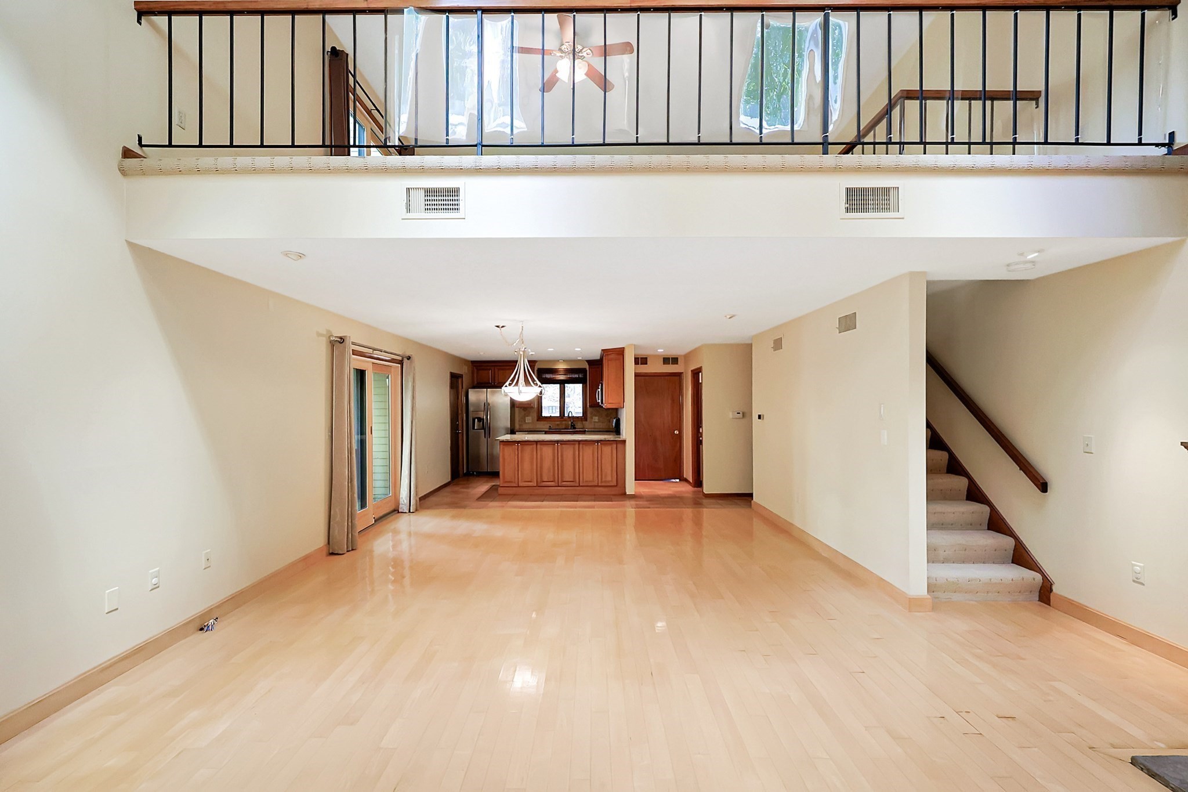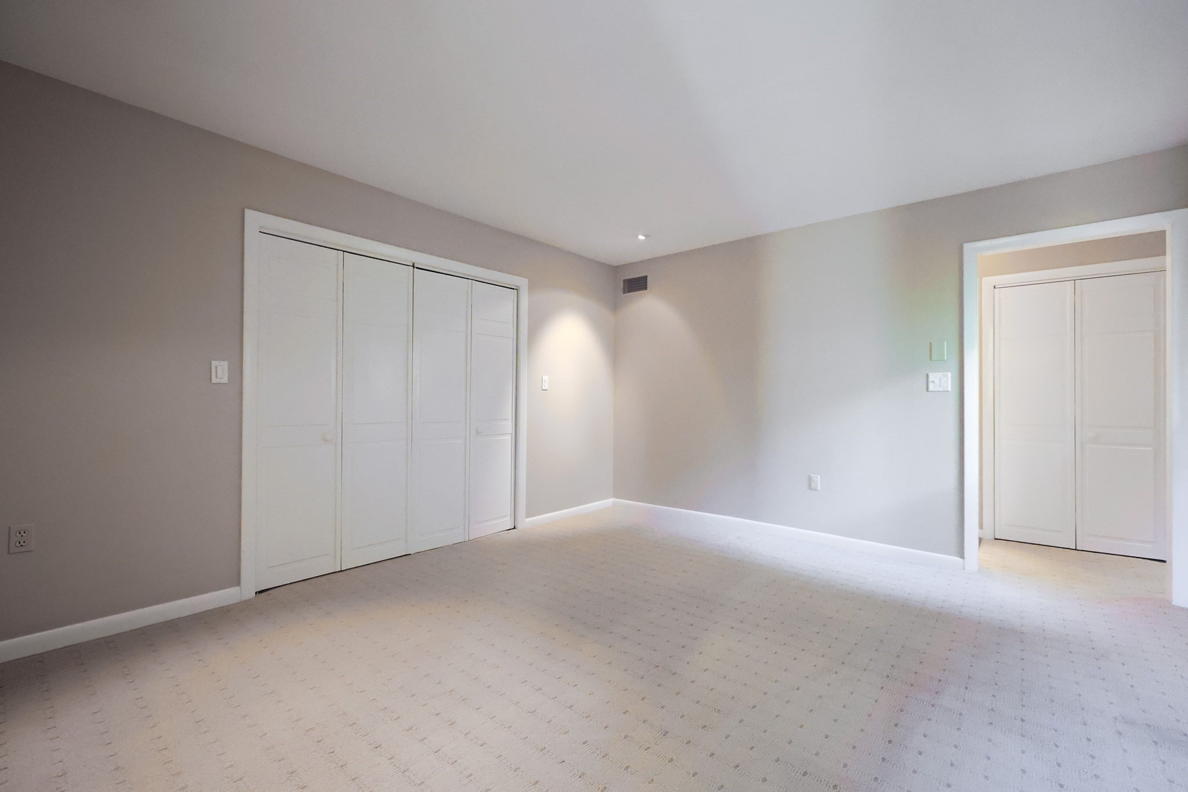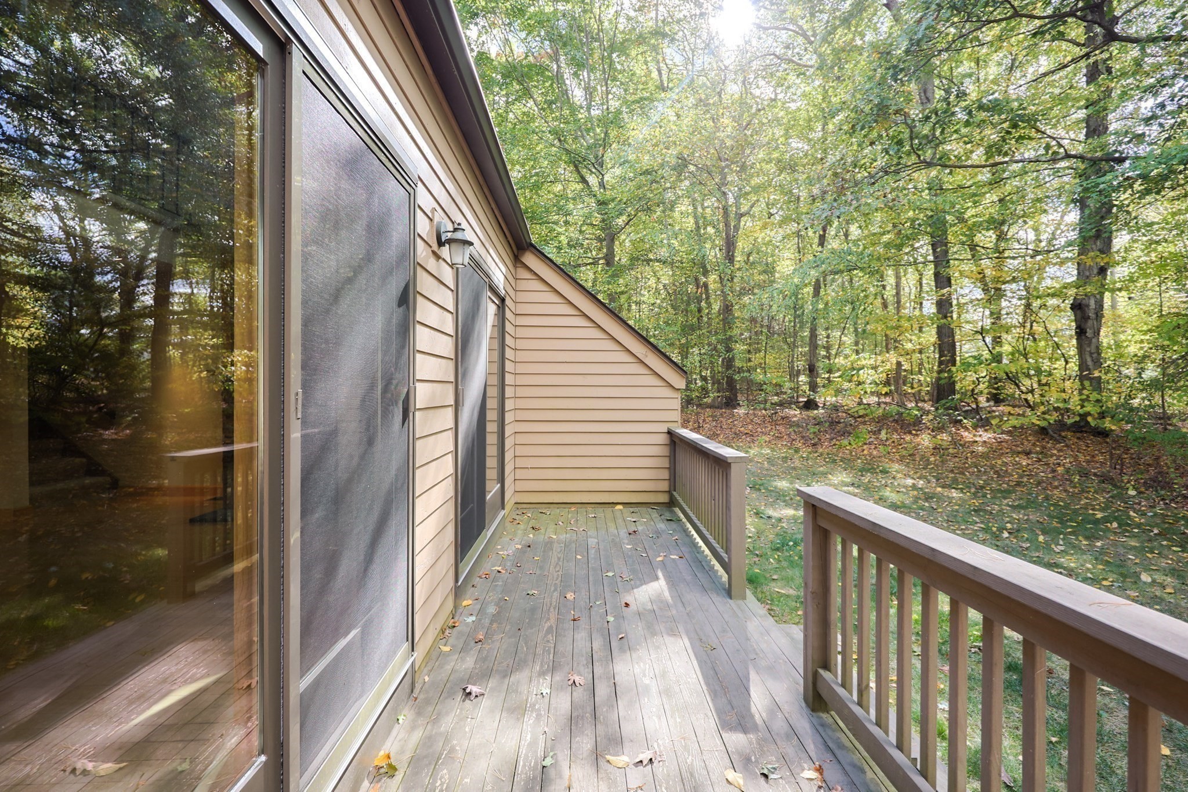Property Description
Property Overview
Property Details click or tap to expand
Kitchen, Dining, and Appliances
- Kitchen Dimensions: 10X14
- Kitchen Level: First Floor
- Countertops - Stone/Granite/Solid, Dining Area, Flooring - Stone/Ceramic Tile, Open Floor Plan, Recessed Lighting, Stainless Steel Appliances
- Dishwasher, Disposal, Microwave, Range, Refrigerator
Bedrooms
- Bedrooms: 2
- Master Bedroom Dimensions: 14X13
- Master Bedroom Level: Second Floor
- Master Bedroom Features: Balcony - Exterior, Bathroom - Full, Closet, Exterior Access, Flooring - Wall to Wall Carpet, Recessed Lighting
- Bedroom 2 Dimensions: 14X11
- Bedroom 2 Level: Second Floor
- Master Bedroom Features: Closet, Flooring - Wall to Wall Carpet
Other Rooms
- Total Rooms: 4
- Living Room Dimensions: 16X24
- Living Room Level: First Floor
- Living Room Features: Balcony / Deck, Ceiling Fan(s), Fireplace, Flooring - Wood, Open Floor Plan, Skylight
Bathrooms
- Full Baths: 2
- Half Baths 1
- Bathroom 1 Level: First Floor
- Bathroom 1 Features: Bathroom - Half, Flooring - Stone/Ceramic Tile
- Bathroom 2 Level: Second Floor
- Bathroom 2 Features: Bathroom - Full, Flooring - Stone/Ceramic Tile
- Bathroom 3 Level: Second Floor
- Bathroom 3 Features: Bathroom - Full, Flooring - Stone/Ceramic Tile
Amenities
- Association Fee Includes: Exterior Maintenance, Landscaping, Master Insurance, Road Maintenance, Snow Removal
Utilities
- Heating: Electric, Extra Flue, Forced Air, Forced Air, Gas, Heat Pump, Oil, Space Heater
- Cooling: Central Air
- Electric Info: 100 Amps, 200 Amps, Other (See Remarks)
- Utility Connections: for Electric Range
- Water: City/Town Water, Private
- Sewer: City/Town Sewer, Private
Unit Features
- Square Feet: 1645
- Unit Building: 9
- Unit Level: 1
- Unit Placement: Ground|Walkout
- Floors: 3
- Pets Allowed: Yes
- Fireplaces: 1
- Laundry Features: In Unit
- Accessability Features: Unknown
Condo Complex Information
- Condo Name: Forge Hill
- Condo Type: Condo
- Complex Complete: Yes
- Number of Units: 64
- Elevator: No
- Condo Association: U
- HOA Fee: $390
- Fee Interval: Monthly
- Management: Professional - Off Site
Construction
- Year Built: 1983
- Style: , Garrison, Townhouse
- Construction Type: Aluminum, Frame
- Roof Material: Aluminum, Asphalt/Fiberglass Shingles
- Flooring Type: Tile, Wall to Wall Carpet, Wood
- Lead Paint: Unknown
- Warranty: No
Garage & Parking
- Garage Parking: Attached, Garage Door Opener, Storage
- Garage Spaces: 1
- Parking Features: Guest, Paved Driveway, Under
- Parking Spaces: 1
Exterior & Grounds
- Exterior Features: Balcony, Deck, Garden Area, Gutters, Porch
- Pool: No
Other Information
- MLS ID# 73302810
- Last Updated: 10/20/24
Property History click or tap to expand
| Date | Event | Price | Price/Sq Ft | Source |
|---|---|---|---|---|
| 10/16/2024 | New | $445,000 | $271 | MLSPIN |
| 02/26/2024 | Sold | $480,000 | $292 | MLSPIN |
| 01/17/2024 | Under Agreement | $449,000 | $273 | MLSPIN |
| 01/13/2024 | Active | $449,000 | $273 | MLSPIN |
| 01/09/2024 | New | $449,000 | $273 | MLSPIN |
Mortgage Calculator
Map & Resources
Amego School
Special Education, Grades: PK-12
0.61mi
Starbucks
Coffee Shop
0.7mi
Starbucks
Coffee Shop
0.73mi
Five Guys
Burger (Fast Food)
0.58mi
Panera Bread
Sandwich & Bakery (Fast Food)
0.59mi
Burger King
Burger (Fast Food)
0.75mi
Subway
Sandwich (Fast Food)
0.76mi
LongHorn Steakhouse
Steak House Restaurant
0.56mi
Pokémoto
Sushi Restaurant
0.59mi
Franklin Police Department
Police
1.1mi
Bernon Family Branch Outdoor Pool
Swimming Pool
0.36mi
Hockomock Area YMCA
Sports Centre
0.33mi
Bernon Family Branch Tennis Courts
Sports Centre. Sports: Tennis
0.38mi
Robinson Weightlifting
Fitness Centre. Sports: Weightlifting, Crossfit
0.3mi
Crunch Fitness
Fitness Centre
0.61mi
Digital Federal Credit Union
Bank
0.75mi
Elizabeth Grady
Beauty
0.6mi
Sage Salon
Nails
0.74mi
7-Eleven
Gas Station
0.8mi
BJ
Gas Station
0.83mi
CVS Pharmacy
Pharmacy
0.89mi
Stop & Shop
Supermarket
0.69mi
Marshalls
Department Store
0.57mi
Seller's Representative: Team Rice, RE/MAX Executive Realty
MLS ID#: 73302810
© 2024 MLS Property Information Network, Inc.. All rights reserved.
The property listing data and information set forth herein were provided to MLS Property Information Network, Inc. from third party sources, including sellers, lessors and public records, and were compiled by MLS Property Information Network, Inc. The property listing data and information are for the personal, non commercial use of consumers having a good faith interest in purchasing or leasing listed properties of the type displayed to them and may not be used for any purpose other than to identify prospective properties which such consumers may have a good faith interest in purchasing or leasing. MLS Property Information Network, Inc. and its subscribers disclaim any and all representations and warranties as to the accuracy of the property listing data and information set forth herein.
MLS PIN data last updated at 2024-10-20 03:05:00
















































































































































