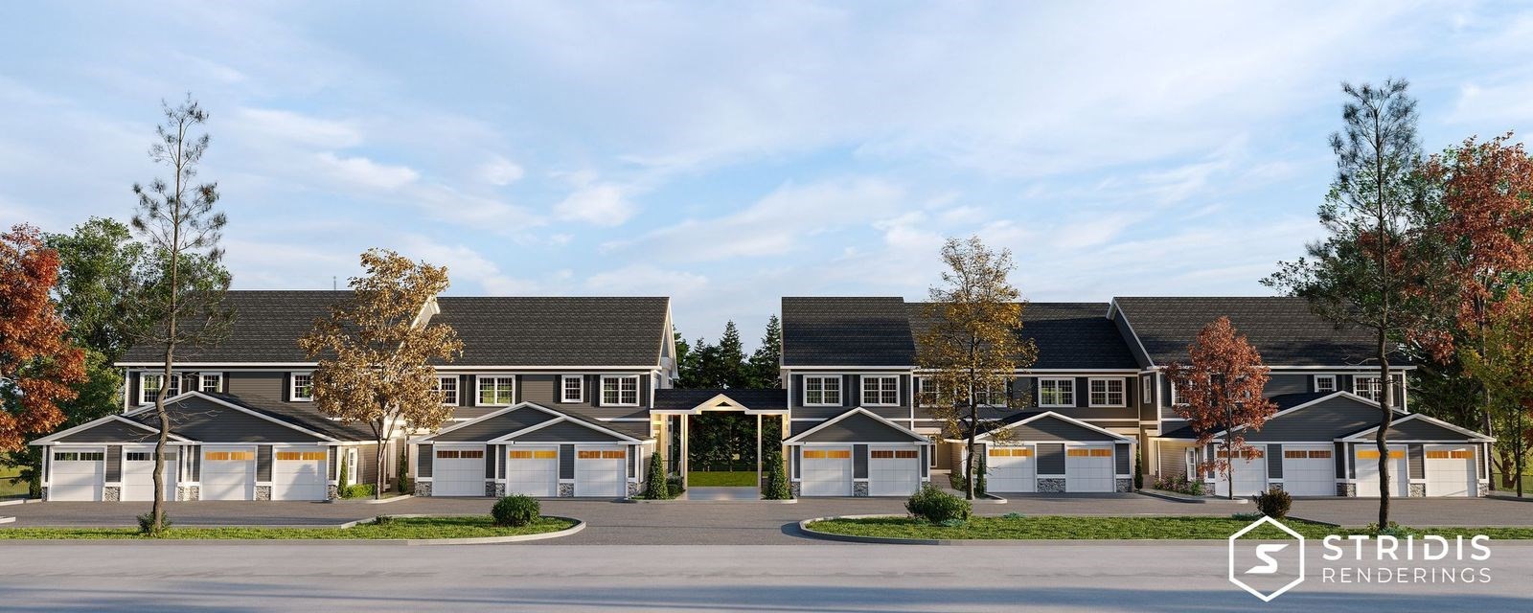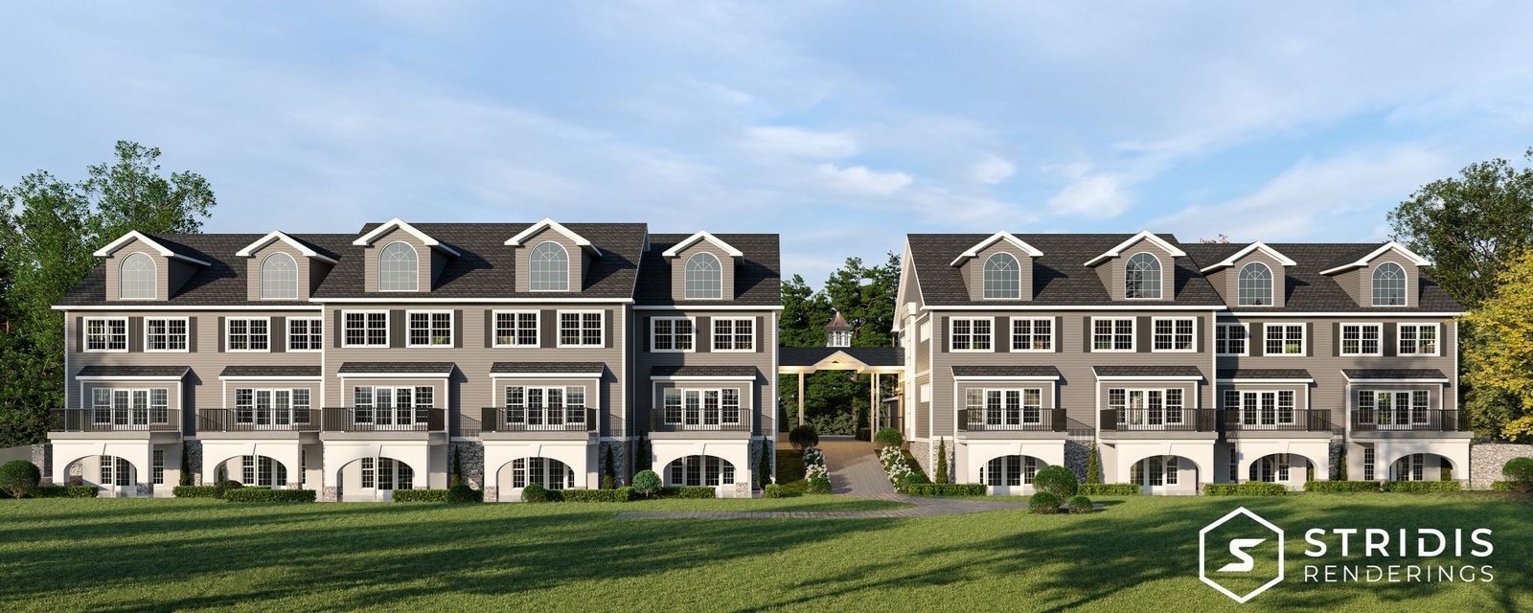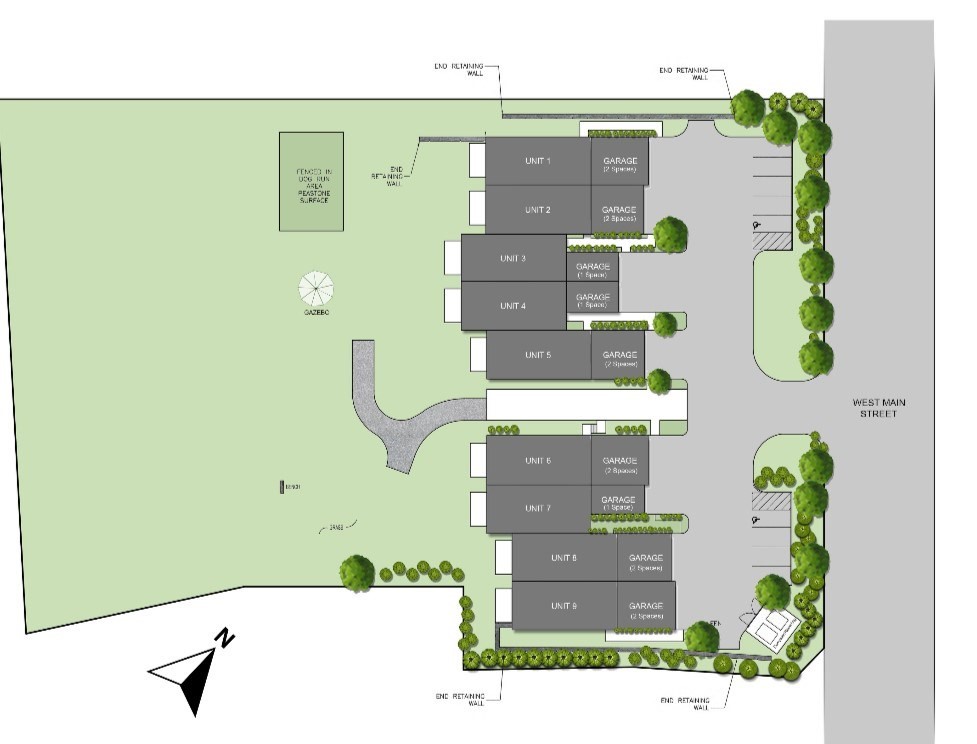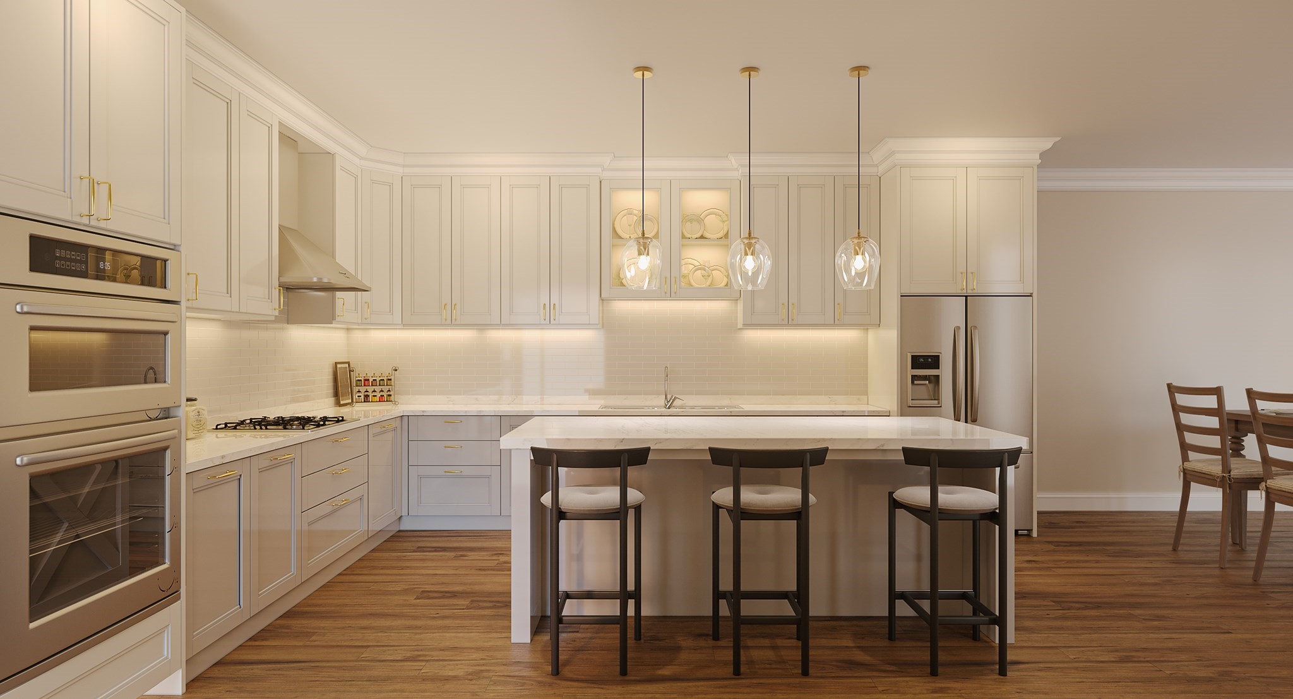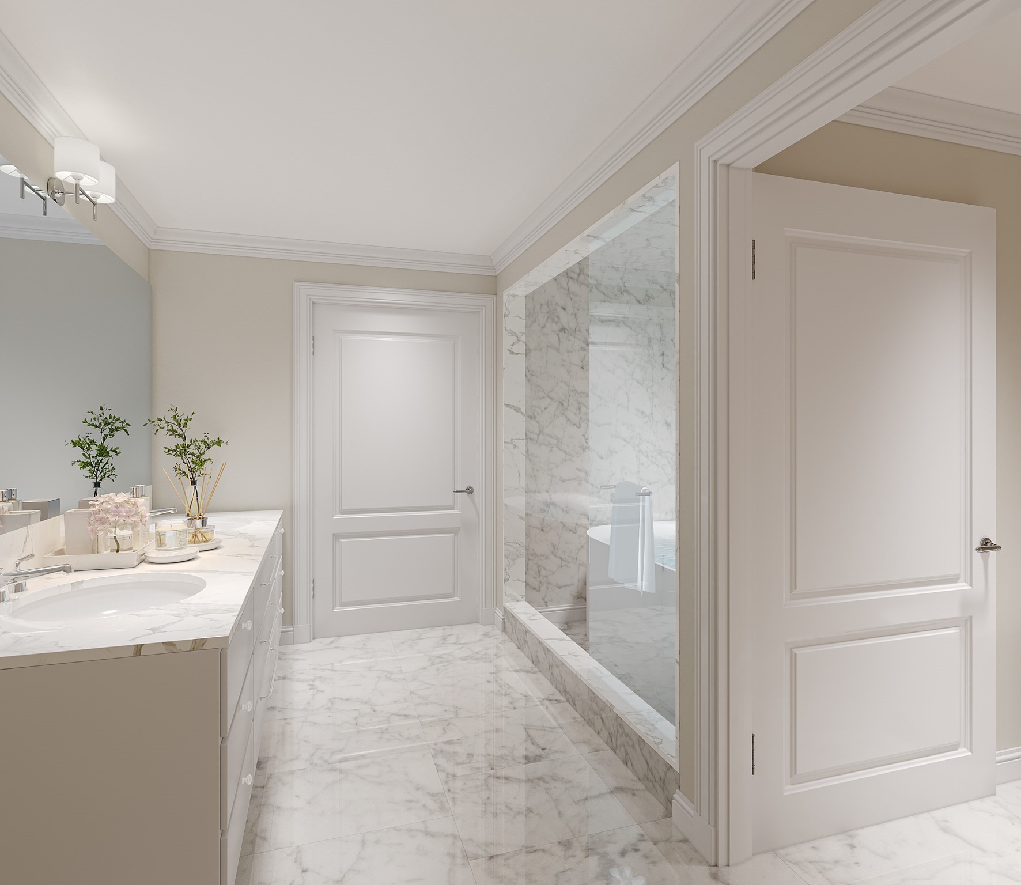Property Description
Property Overview
Property Details click or tap to expand
Kitchen, Dining, and Appliances
- Kitchen Dimensions: 15X18
- Closet - Double, Countertops - Stone/Granite/Solid, Crown Molding, Flooring - Hardwood, Kitchen Island, Lighting - Overhead, Pot Filler Faucet, Recessed Lighting, Stainless Steel Appliances, Washer Hookup
- Dishwasher - ENERGY STAR, Refrigerator - ENERGY STAR, Wall Oven, Washer Hookup
Bedrooms
- Bedrooms: 3
- Master Bedroom Dimensions: 16X20
- Master Bedroom Level: Third Floor
- Master Bedroom Features: Bathroom - Full, Cable Hookup, Closet, Closet - Double, Crown Molding, Double Vanity, Flooring - Hardwood, High Speed Internet Hookup, Lighting - Overhead, Recessed Lighting
- Bedroom 2 Dimensions: 20X14
- Bedroom 2 Level: Second Floor
- Master Bedroom Features: Flooring - Hardwood
- Bedroom 3 Dimensions: 20X14
- Bedroom 3 Level: Second Floor
- Master Bedroom Features: Flooring - Hardwood
Other Rooms
- Total Rooms: 5
- Living Room Dimensions: 22X30
- Living Room Features: Balcony / Deck, Crown Molding, Deck - Exterior, Flooring - Hardwood, Lighting - Overhead, Open Floor Plan, Recessed Lighting
Bathrooms
- Full Baths: 2
- Half Baths 1
- Master Bath: 1
- Bathroom 1 Dimensions: 6X6
- Bathroom 1 Level: First Floor
- Bathroom 1 Features: Bathroom - Half, Crown Molding
- Bathroom 2 Dimensions: 9'6"X8
- Bathroom 2 Level: Second Floor
- Bathroom 2 Features: Bathroom - Full, Closet, Countertops - Stone/Granite/Solid, Crown Molding
- Bathroom 3 Dimensions: 9'6"X8
- Bathroom 3 Level: Second Floor
- Bathroom 3 Features: Bathroom - Full, Closet - Linen, Recessed Lighting
Amenities
- Amenities: Golf Course, Highway Access, Public School, Shopping, Tennis Court, Walk/Jog Trails
- Association Fee Includes: Exterior Maintenance, Landscaping, Master Insurance, Snow Removal
Utilities
- Heating: Air Source Heat Pumps (ASHP), Forced Air, Oil
- Heat Zones: 4
- Cooling: Air Source Heat Pumps (ASHP), Central Air
- Cooling Zones: 4
- Electric Info: Circuit Breakers, Ready for Renewables, Underground
- Energy Features: Insulated Windows, Prog. Thermostat
- Utility Connections: for Electric Dryer, for Electric Oven, for Electric Range, Icemaker Connection, Washer Hookup
- Water: City/Town Water, Private
- Sewer: On-Site, Private Sewerage
Unit Features
- Square Feet: 2200
- Unit Building: 3
- Unit Level: 1
- Interior Features: Finish - Cement Plaster
- Floors: 3
- Pets Allowed: No
- Fireplaces: 1
- Laundry Features: In Unit
- Accessability Features: Unknown
Condo Complex Information
- Condo Type: Condo
- Complex Complete: U
- Number of Units: 9
- Elevator: No
- Condo Association: U
- HOA Fee: $400
- Fee Interval: Monthly
Construction
- Year Built: 2024
- Style: , Garrison, Townhouse
- Construction Type: Aluminum, Frame
- Roof Material: Aluminum, Asphalt/Fiberglass Shingles
- UFFI: No
- Flooring Type: Tile, Wood
- Lead Paint: None
- Warranty: No
Garage & Parking
- Garage Parking: Attached, Deeded
- Garage Spaces: 1
- Parking Features: 1-10 Spaces, Deeded, Off-Street, Open, Other (See Remarks), Paved Driveway
- Parking Spaces: 1
Exterior & Grounds
- Exterior Features: Covered Patio/Deck, Deck, Gutters, Patio, Professional Landscaping, Stone Wall
- Pool: No
- Waterfront Features: Frontage, Pond, Walk to
- Distance to Beach: 1/10 to 3/10
- Beach Description: Frontage, Walk to
Other Information
- MLS ID# 73298572
- Last Updated: 10/11/24
Property History click or tap to expand
| Date | Event | Price | Price/Sq Ft | Source |
|---|---|---|---|---|
| 10/07/2024 | Active | $1,275,000 | $354 | MLSPIN |
| 10/07/2024 | Active | $959,000 | $436 | MLSPIN |
| 10/03/2024 | Price Change | $1,275,000 | $354 | MLSPIN |
| 10/03/2024 | New | $959,000 | $436 | MLSPIN |
| 03/29/2024 | Active | $959,900 | $267 | MLSPIN |
| 03/29/2024 | Active | $1,350,000 | $379 | MLSPIN |
| 03/25/2024 | New | $959,900 | $267 | MLSPIN |
| 03/25/2024 | New | $1,350,000 | $379 | MLSPIN |
Mortgage Calculator
Map & Resources
Cafe 97
Coffee Shop
0.6mi
Best Bagel
Bagel & Coffee Shop
0.78mi
Tea Garden Restaurant
Chinese Restaurant
0.83mi
Lola's Mex Cocina
Mexican Restaurant
0.93mi
Georgetown Police Department
Local Police
1.01mi
Georgetown Fire Department
Fire Station
1.02mi
Conservation Land
Municipal Park
0.04mi
Conservation Land
Municipal Park
0.14mi
Lobao Pit
Municipal Park
0.2mi
Conservation Land
Municipal Park
0.22mi
Atkinson Lot
Municipal Park
0.36mi
Rocky Woods Conservation Area
Nature Reserve
0.4mi
Upper Parker River Wildlife Management Area
Nature Reserve
0.43mi
Aquifer Prot. Land - Dep - Ala
Municipal Park
0.45mi
Boat Launch
Recreation Ground
0.04mi
Black Swan Country Club
Golf Course
0.89mi
Richdale
Convenience
0.81mi
Seller's Representative: Gary Van Geyte, Berkshire Hathaway HomeServices Verani Realty
MLS ID#: 73298572
© 2024 MLS Property Information Network, Inc.. All rights reserved.
The property listing data and information set forth herein were provided to MLS Property Information Network, Inc. from third party sources, including sellers, lessors and public records, and were compiled by MLS Property Information Network, Inc. The property listing data and information are for the personal, non commercial use of consumers having a good faith interest in purchasing or leasing listed properties of the type displayed to them and may not be used for any purpose other than to identify prospective properties which such consumers may have a good faith interest in purchasing or leasing. MLS Property Information Network, Inc. and its subscribers disclaim any and all representations and warranties as to the accuracy of the property listing data and information set forth herein.
MLS PIN data last updated at 2024-10-11 10:49:00



