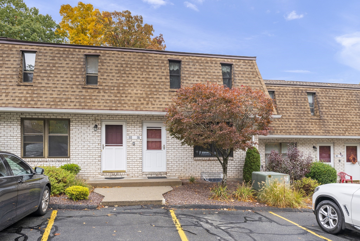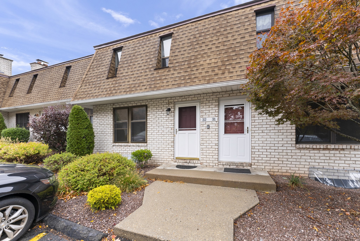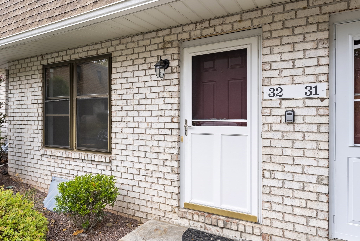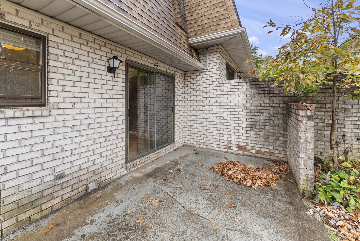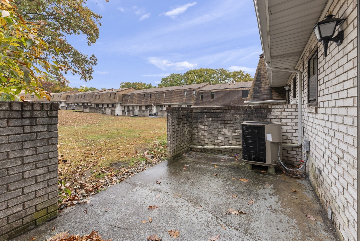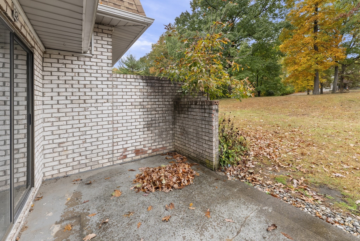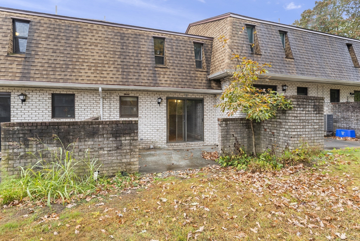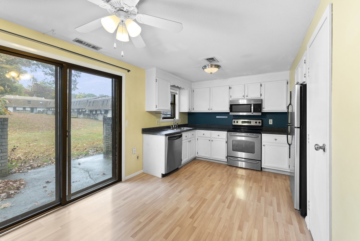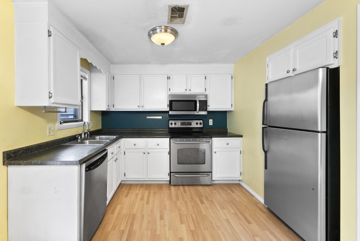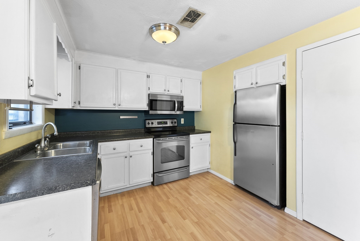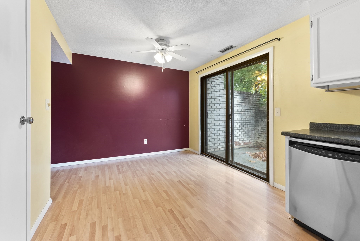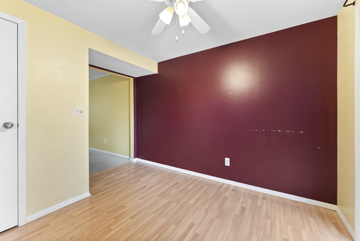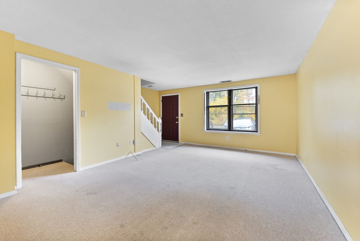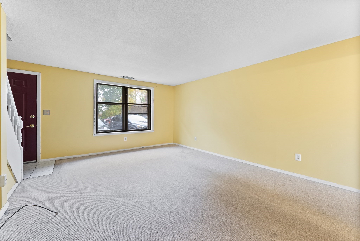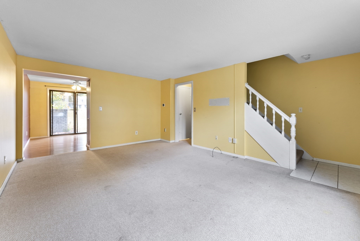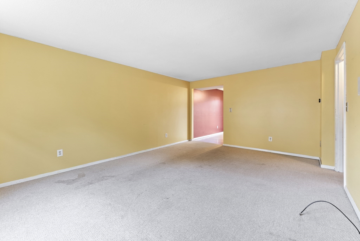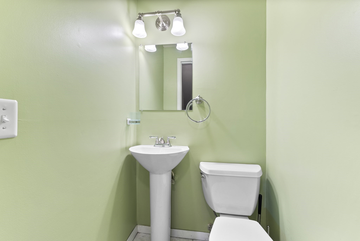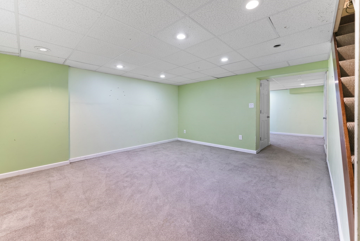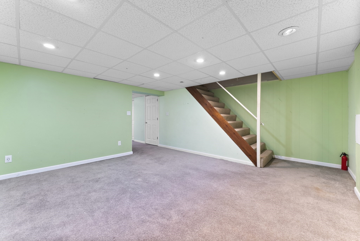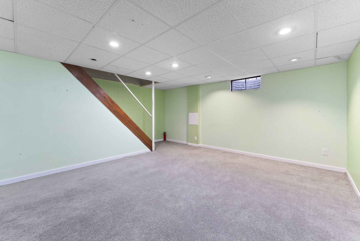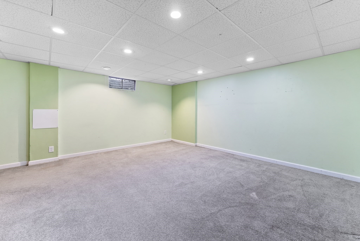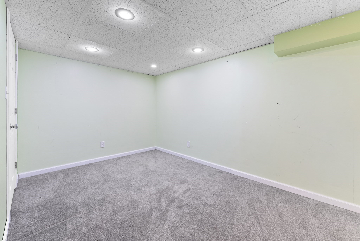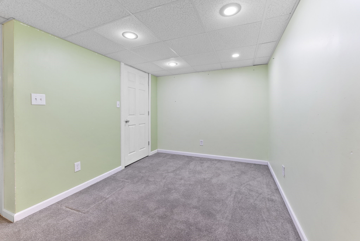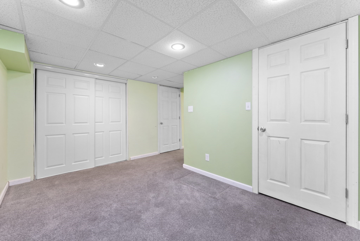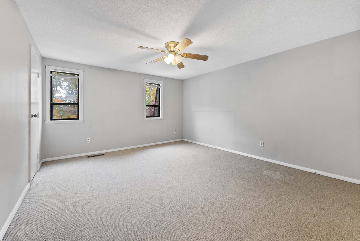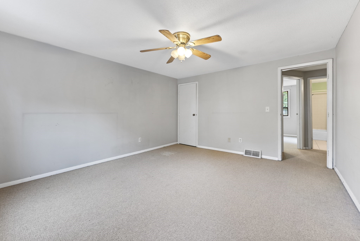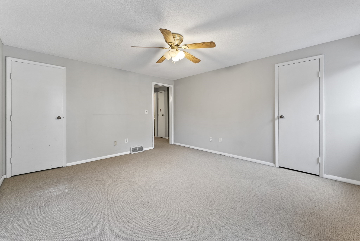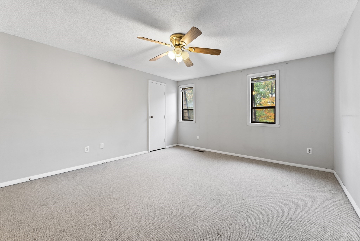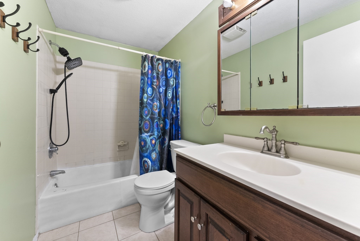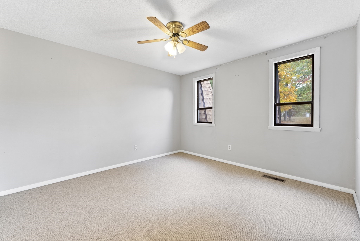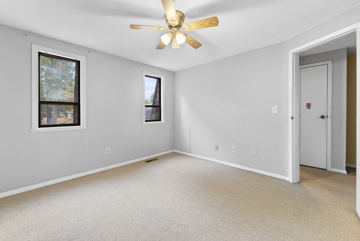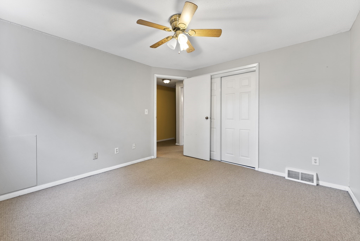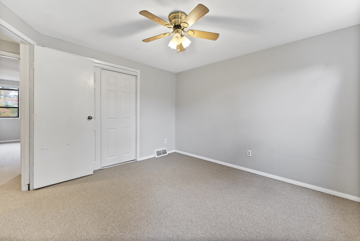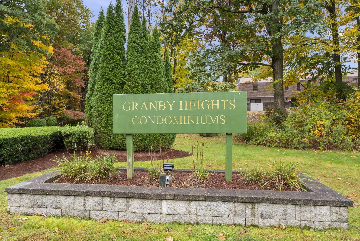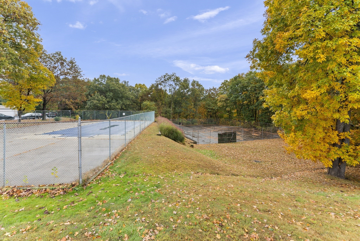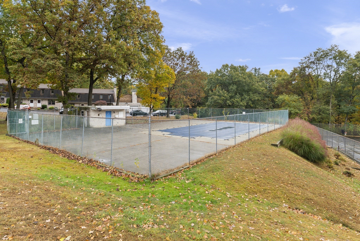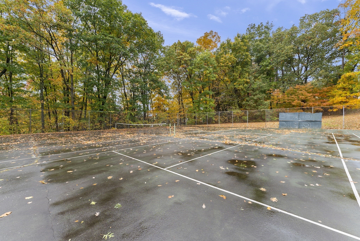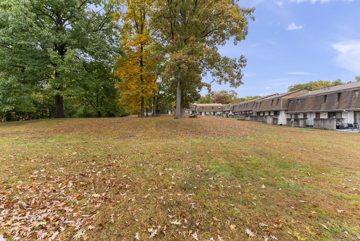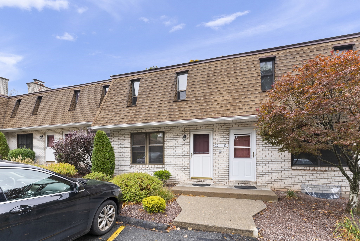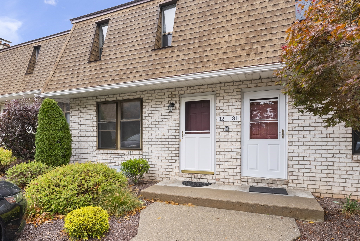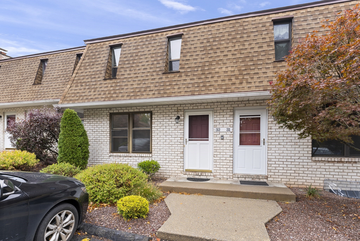Property Description
Property Overview
Property Details click or tap to expand
Kitchen, Dining, and Appliances
- Kitchen Dimensions: 11'7"X16'6"
- Kitchen Level: First Floor
- Dining Area, Exterior Access, Flooring - Laminate, Stainless Steel Appliances
- Dishwasher, Microwave, Range, Refrigerator, Washer Hookup
Bedrooms
- Bedrooms: 2
- Master Bedroom Dimensions: 12'7"X14'11"
- Master Bedroom Level: Second Floor
- Bedroom 2 Dimensions: 11'2"X11'10"
- Bedroom 2 Level: Second Floor
Other Rooms
- Total Rooms: 6
- Living Room Dimensions: 12'1"X17'4"
- Living Room Level: First Floor
- Living Room Features: Exterior Access, Flooring - Wall to Wall Carpet
- Family Room Dimensions: 15'2"X17
- Family Room Level: Basement
- Family Room Features: Flooring - Wall to Wall Carpet, Remodeled
Bathrooms
- Full Baths: 1
- Half Baths 1
- Bathroom 1 Level: First Floor
- Bathroom 1 Features: Bathroom - Half, Flooring - Stone/Ceramic Tile
- Bathroom 2 Level: Second Floor
- Bathroom 2 Features: Bathroom - Full, Flooring - Stone/Ceramic Tile
Amenities
- Amenities: Golf Course, House of Worship, Laundromat, Park, Public School, Public Transportation, Swimming Pool, Tennis Court, University, Walk/Jog Trails
- Association Fee Includes: Clubroom, Exterior Maintenance, Landscaping, Master Insurance, Road Maintenance, Sewer, Snow Removal, Swimming Pool, Tennis Court, Water
Utilities
- Heating: Electric, Forced Air, Forced Air, Oil, Space Heater
- Heat Zones: 1
- Cooling: Central Air
- Cooling Zones: 1
- Electric Info: Circuit Breakers, Underground
- Utility Connections: for Electric Dryer, for Electric Range, Washer Hookup
- Water: Nearby, Private Water
- Sewer: On-Site, Private Sewerage
Unit Features
- Square Feet: 1050
- Unit Building: 32
- Unit Level: 1
- Unit Placement: Street
- Floors: 3
- Pets Allowed: Yes
- Laundry Features: In Unit
- Accessability Features: Unknown
Condo Complex Information
- Condo Name: Granby Heights Associates
- Condo Type: Condo
- Complex Complete: U
- Number of Units: 76
- Number of Units Owner Occupied: 68
- Owner Occupied Data Source: Condo Ass
- Elevator: No
- Condo Association: U
- HOA Fee: $380
- Fee Interval: Monthly
- Management: Professional - Off Site
Construction
- Year Built: 1973
- Style: , Garrison, Townhouse
- Construction Type: Aluminum, Frame
- Roof Material: Aluminum, Asphalt/Fiberglass Shingles
- UFFI: Unknown
- Flooring Type: Tile, Vinyl, Wall to Wall Carpet
- Lead Paint: Unknown
- Warranty: No
Garage & Parking
- Garage Parking: Assigned
- Parking Features: Assigned, Garage
- Parking Spaces: 1
Exterior & Grounds
- Exterior Features: Patio
- Pool: Yes
- Pool Features: Inground
Other Information
- MLS ID# 73302330
- Last Updated: 10/19/24
- Documents on File: 21E Certificate, Association Financial Statements, Feasibility Study, Land Survey, Legal Description, Management Association Bylaws, Master Deed, Rules & Regs, Septic Design, Site Plan, Soil Survey, Subdivision Approval
Property History click or tap to expand
| Date | Event | Price | Price/Sq Ft | Source |
|---|---|---|---|---|
| 10/19/2024 | Active | $229,000 | $218 | MLSPIN |
| 10/15/2024 | New | $229,000 | $218 | MLSPIN |
| 06/30/2015 | Sold | $129,900 | $104 | MLSPIN |
| 06/21/2015 | Under Agreement | $134,500 | $108 | MLSPIN |
| 05/20/2015 | Contingent | $134,500 | $108 | MLSPIN |
| 02/27/2015 | Extended | $135,000 | $108 | MLSPIN |
| 02/27/2015 | Extended | $134,500 | $108 | MLSPIN |
| 02/27/2015 | Extended | $1,345,000 | $1,076 | MLSPIN |
| 12/13/2014 | Back on Market | $135,000 | $108 | MLSPIN |
| 12/02/2014 | Under Agreement | $135,000 | $108 | MLSPIN |
| 10/27/2014 | Contingent | $135,000 | $108 | MLSPIN |
| 09/08/2014 | Active | $135,000 | $108 | MLSPIN |
| 09/08/2014 | Active | $139,900 | $112 | MLSPIN |
| 09/08/2014 | Active | $137,500 | $110 | MLSPIN |
| 06/27/2011 | Sold | $119,000 | $99 | MLSPIN |
| 06/17/2011 | Under Agreement | $119,900 | $99 | MLSPIN |
| 06/03/2011 | Extended | $119,900 | $99 | MLSPIN |
| 06/03/2011 | Back on Market | $119,900 | $99 | MLSPIN |
| 05/28/2011 | Under Agreement | $119,900 | $99 | MLSPIN |
| 02/28/2011 | Active | $119,900 | $99 | MLSPIN |
Mortgage Calculator
Map & Resources
Granby Fire Department
Fire Station
2.26mi
Granby Police Department
Police
2.26mi
Norwottuck Fish & Game
Sports Centre. Sports: Shooting Range, Fishing
1.68mi
Mount Holyoke Range State Park
State Park
0.03mi
Mount Holyoke Range State Park
State Park
0.12mi
Mount Holyoke Range State Park
State Park
0.31mi
Mount Holyoke Range State Park
State Park
0.35mi
Mount Holyoke Range State Park
State Park
0.37mi
Mount Holyoke Range State Park
State Park
0.43mi
Mount Holyoke Range Conservation Area
Municipal Park
0.46mi
Mount Holyoke Range State Park
State Park
0.54mi
Orchards Golf Club
Golf Course
1.62mi
Seller's Representative: James Wyllie, Benton Real Estate Company
MLS ID#: 73302330
© 2024 MLS Property Information Network, Inc.. All rights reserved.
The property listing data and information set forth herein were provided to MLS Property Information Network, Inc. from third party sources, including sellers, lessors and public records, and were compiled by MLS Property Information Network, Inc. The property listing data and information are for the personal, non commercial use of consumers having a good faith interest in purchasing or leasing listed properties of the type displayed to them and may not be used for any purpose other than to identify prospective properties which such consumers may have a good faith interest in purchasing or leasing. MLS Property Information Network, Inc. and its subscribers disclaim any and all representations and warranties as to the accuracy of the property listing data and information set forth herein.
MLS PIN data last updated at 2024-10-19 03:05:00



