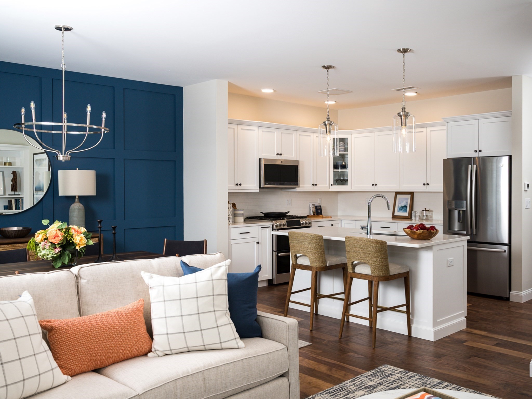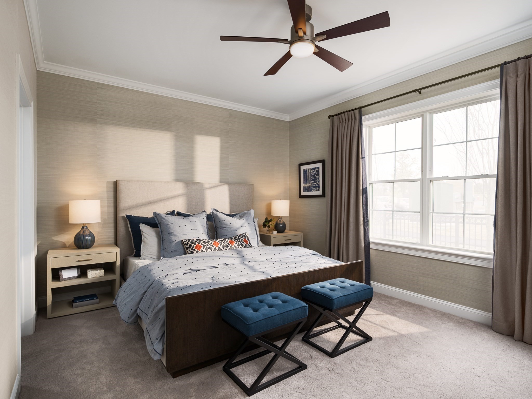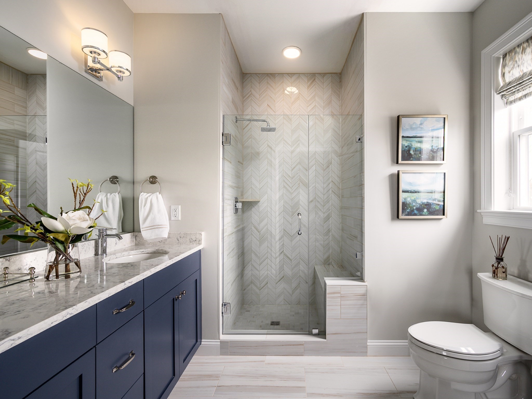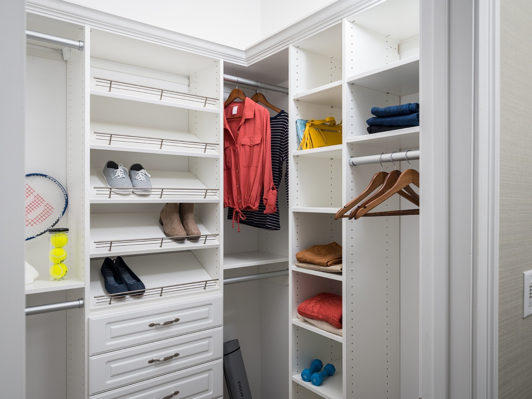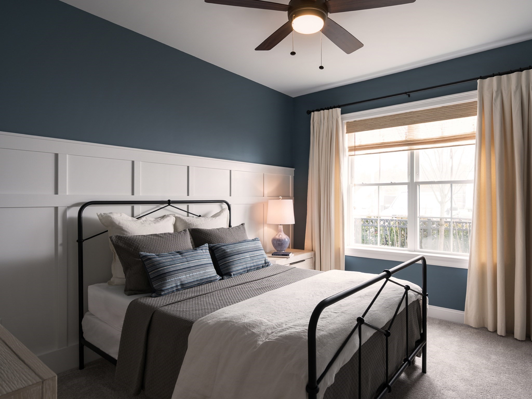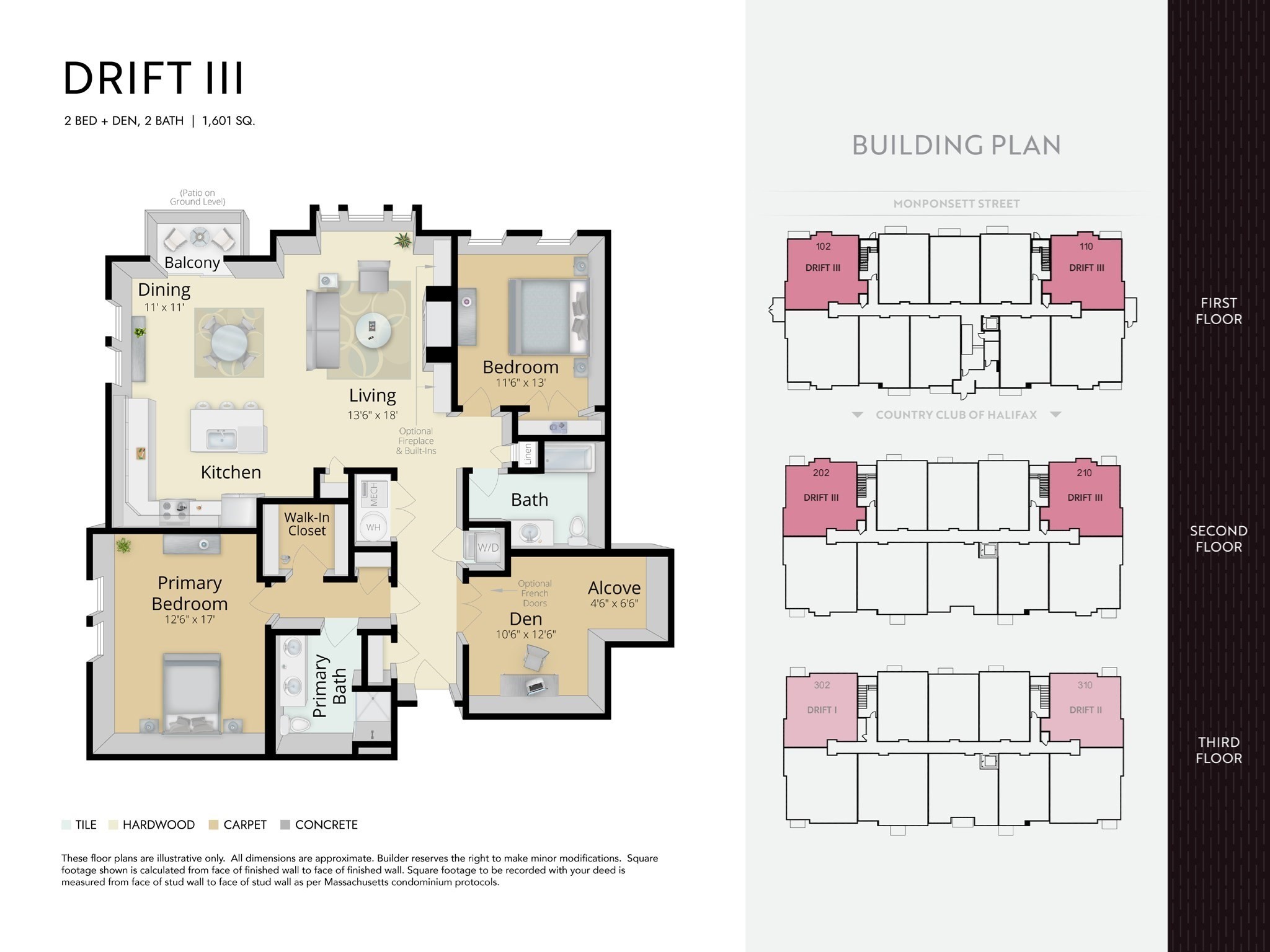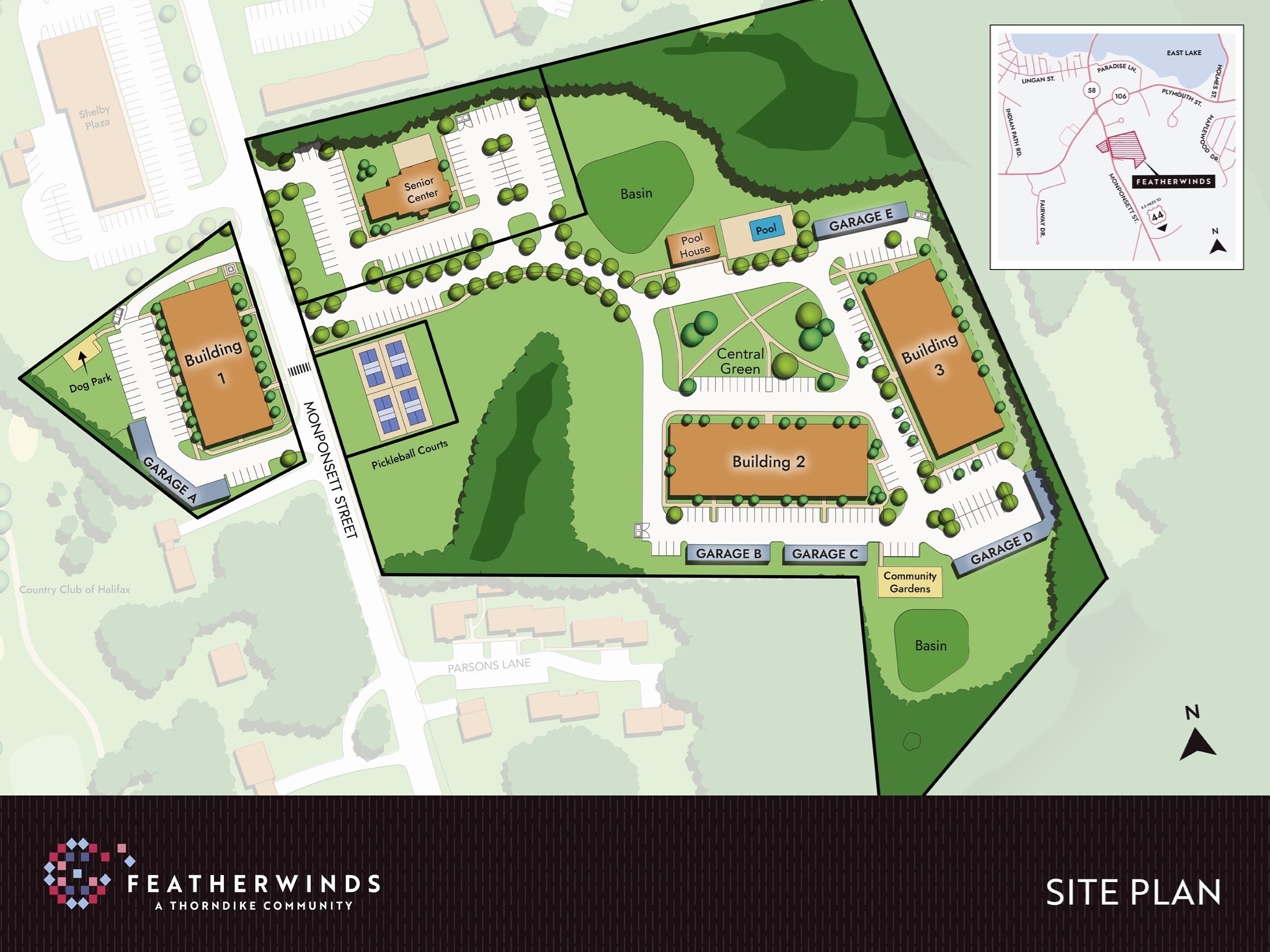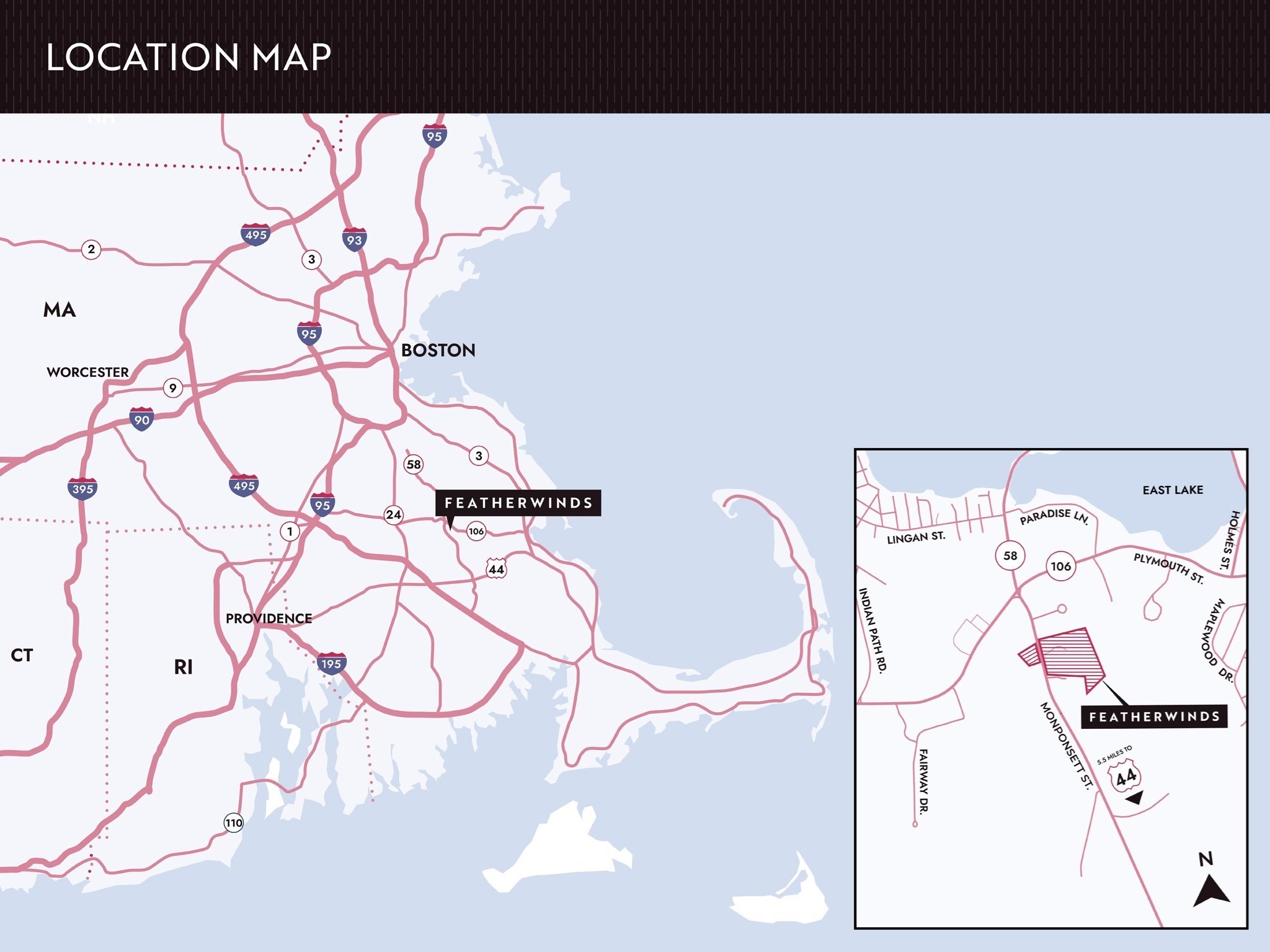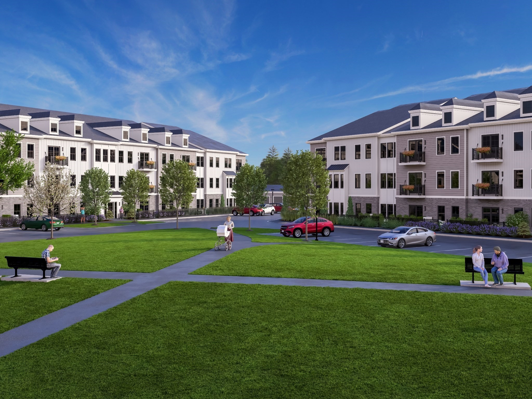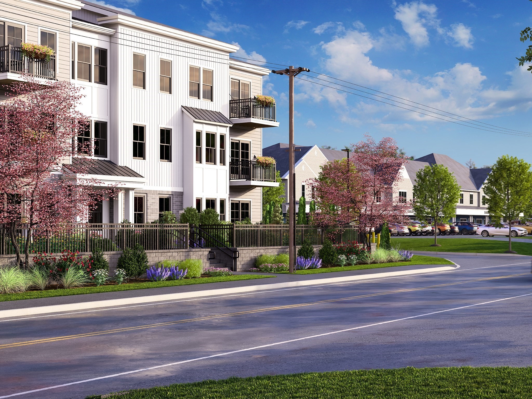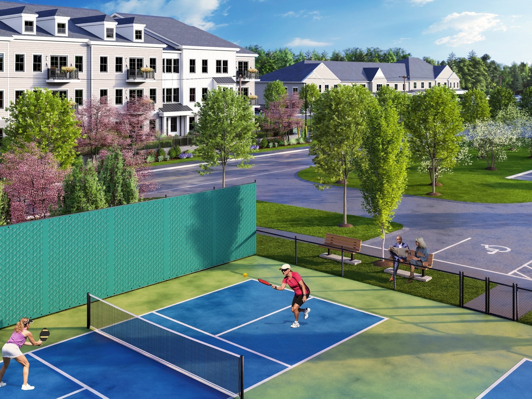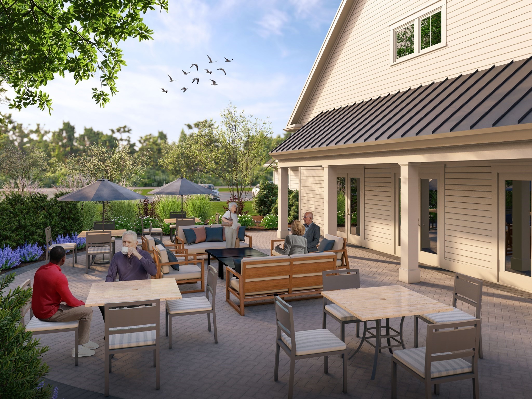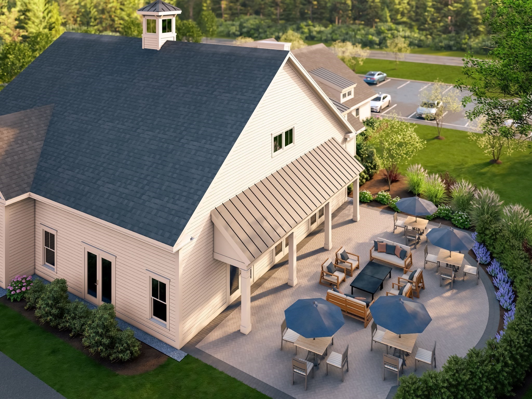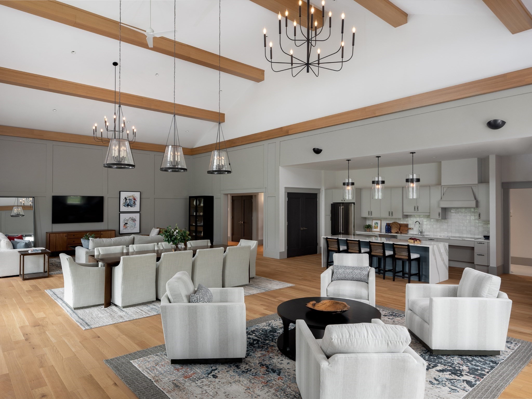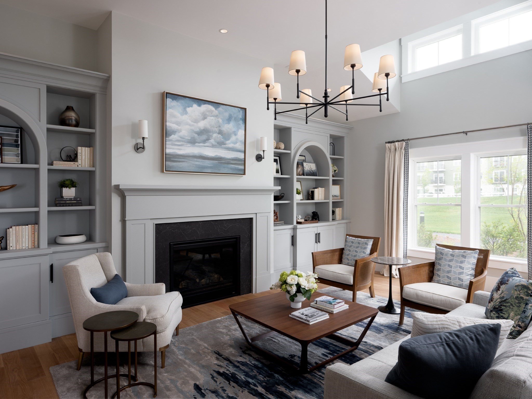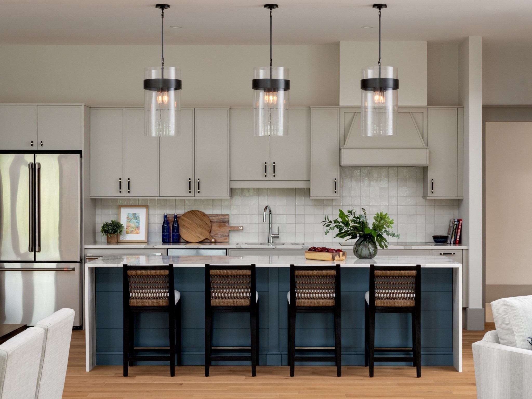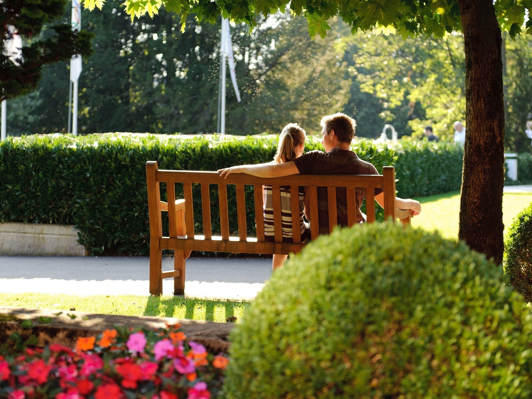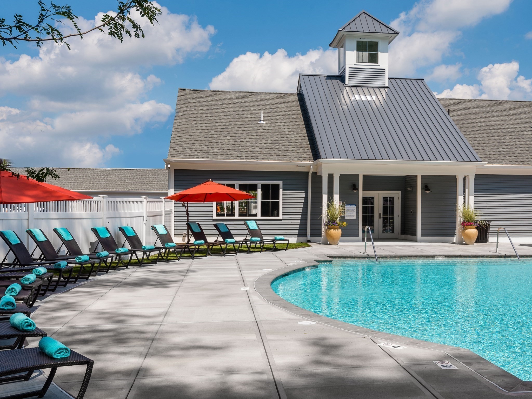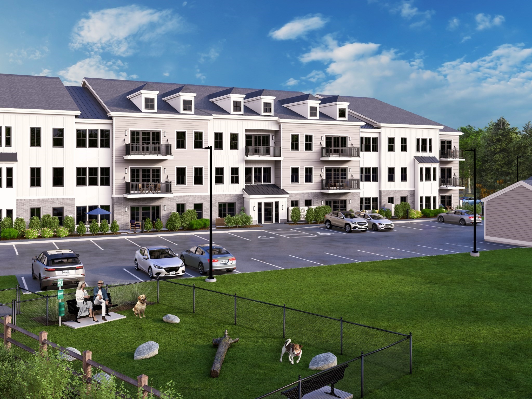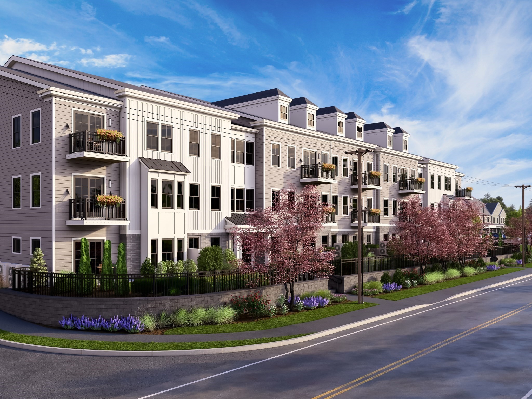Property Description
Property Overview
Property Details click or tap to expand
Kitchen, Dining, and Appliances
- Kitchen Level: First Floor
- Dishwasher, Microwave, Range, Washer Hookup
- Dining Room Level: First Floor
Bedrooms
- Bedrooms: 2
- Master Bedroom Level: First Floor
- Bedroom 2 Level: First Floor
Other Rooms
- Total Rooms: 6
- Living Room Level: First Floor
Bathrooms
- Full Baths: 2
- Master Bath: 1
- Bathroom 1 Level: First Floor
- Bathroom 2 Level: First Floor
Amenities
- Amenities: Golf Course, Shopping, T-Station
- Association Fee Includes: Clubroom, Elevator, Exterior Maintenance, Garden Area, Landscaping, Master Insurance, Refuse Removal, Reserve Funds, Road Maintenance, Snow Removal, Swimming Pool
Utilities
- Heating: Air Source Heat Pumps (ASHP)
- Heat Zones: 1
- Cooling: Central Air
- Cooling Zones: 1
- Electric Info: 100 Amps, Circuit Breakers, Other (See Remarks), Underground
- Energy Features: Insulated Windows
- Utility Connections: for Electric Dryer, for Electric Oven, for Electric Range, Icemaker Connection, Washer Hookup
- Water: City/Town Water, Private
- Sewer: On-Site, Private Sewerage
Unit Features
- Square Feet: 1598
- Unit Building: 202
- Unit Level: 2
- Unit Placement: Front|Upper
- Interior Features: Finish - Sheetrock, Intercom
- Floors: 1
- Pets Allowed: No
- Laundry Features: In Unit
- Accessability Features: Unknown
Condo Complex Information
- Condo Name: Featherwinds
- Condo Type: Condo
- Complex Complete: No
- Number of Units: 102
- Elevator: Yes
- Condo Association: U
- HOA Fee: $513
- Fee Interval: Monthly
- Management: Developer Control
Construction
- Year Built: 2025
- Style: Floating Home, Low-Rise, Victorian
- Construction Type: Aluminum, Frame
- Roof Material: Aluminum, Asphalt/Fiberglass Shingles, Metal, Rubber
- UFFI: No
- Flooring Type: Engineered Hardwood, Tile, Wall to Wall Carpet
- Lead Paint: None
- Warranty: Yes
Garage & Parking
- Garage Parking: Common
- Parking Features: 1-10 Spaces, Common, Guest, Off-Street, Street, Under
- Parking Spaces: 1
Exterior & Grounds
- Exterior Features: Balcony
- Pool: Yes
- Pool Features: Heated, Inground
Other Information
- MLS ID# 73298604
- Last Updated: 12/13/24
- Documents on File: Building Permit, Floor Plans, Investment Analysis
Property History click or tap to expand
| Date | Event | Price | Price/Sq Ft | Source |
|---|---|---|---|---|
| 12/10/2024 | Active | $389,000 | $379 | MLSPIN |
| 12/10/2024 | Active | $515,000 | $322 | MLSPIN |
| 12/10/2024 | Active | $439,000 | $320 | MLSPIN |
| 12/06/2024 | Price Change | $439,000 | $320 | MLSPIN |
| 12/06/2024 | Price Change | $515,000 | $322 | MLSPIN |
| 12/06/2024 | Price Change | $389,000 | $379 | MLSPIN |
| 10/08/2024 | Active | $529,000 | $331 | MLSPIN |
| 10/08/2024 | Active | $393,000 | $383 | MLSPIN |
| 10/08/2024 | Active | $449,000 | $328 | MLSPIN |
| 10/04/2024 | New | $529,000 | $331 | MLSPIN |
| 10/04/2024 | New | $449,000 | $328 | MLSPIN |
| 10/04/2024 | New | $393,000 | $383 | MLSPIN |
Mortgage Calculator
Map & Resources
Halifax Elementary School
Public Elementary School, Grades: K-6
0.82mi
Tedeschi's & Dunkin Donuts
Donut (Cafe)
0.22mi
Grille 58
Restaurant
0.03mi
Hawaii Garden
Restaurant
0.14mi
Lyonville Tavern
Restaurant
0.19mi
All Seasons
Restaurant
0.2mi
Halifax Police Dept
Local Police
1.1mi
Halifax Fire Department
Fire Station
0.65mi
Richmond Park
Municipal Park
0.46mi
Richmond Park
Park
0.56mi
Frank Lydon Park
Municipal Park
0.6mi
Lyon Park
Park
0.62mi
Cons Land Off Indian Path Rd
Municipal Park
0.6mi
Peterson Swamp Wildlife Management Area
State Park
0.78mi
Burrage Pond Wildlife Management Area
State Park
0.87mi
Stump Brook Wildlife Sanctuary
Nature Reserve
0.88mi
Country Club of Halifax
Golf Course
0.05mi
Mutual Bank
Bank
0.17mi
Santander
Bank
0.25mi
Holmes Public Library
Library
0.82mi
Stop & Shop
Supermarket
0.28mi
Walmart Supercenter
Supermarket
0.29mi
Seller's Representative: Scott Blagden, Thorndike Development
MLS ID#: 73298604
© 2025 MLS Property Information Network, Inc.. All rights reserved.
The property listing data and information set forth herein were provided to MLS Property Information Network, Inc. from third party sources, including sellers, lessors and public records, and were compiled by MLS Property Information Network, Inc. The property listing data and information are for the personal, non commercial use of consumers having a good faith interest in purchasing or leasing listed properties of the type displayed to them and may not be used for any purpose other than to identify prospective properties which such consumers may have a good faith interest in purchasing or leasing. MLS Property Information Network, Inc. and its subscribers disclaim any and all representations and warranties as to the accuracy of the property listing data and information set forth herein.
MLS PIN data last updated at 2024-12-13 11:45:00



