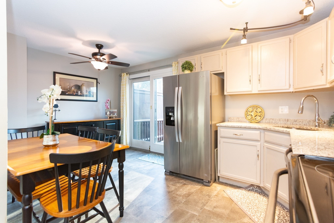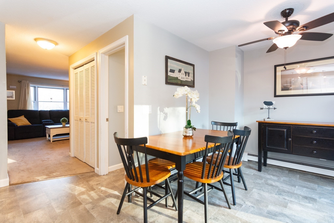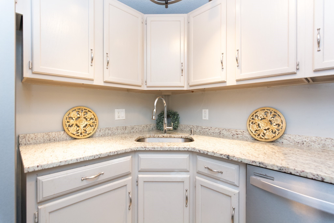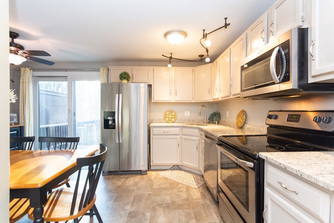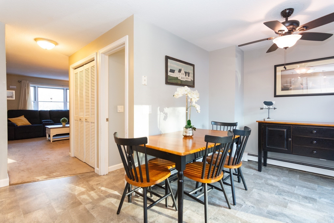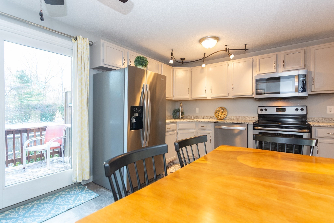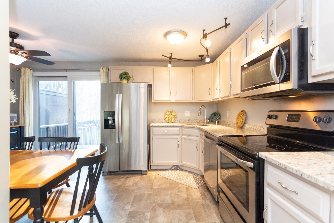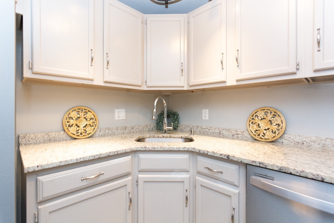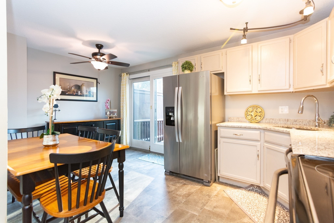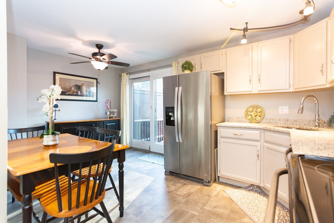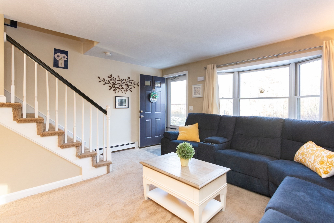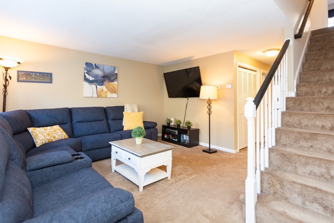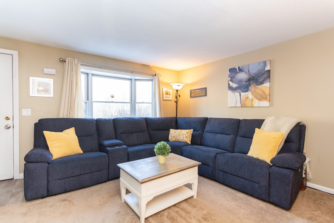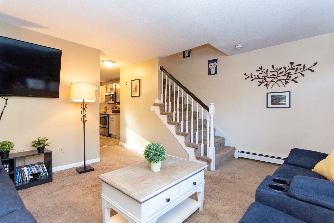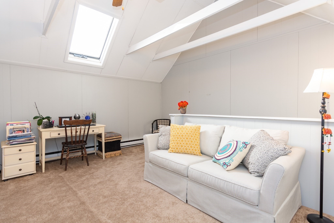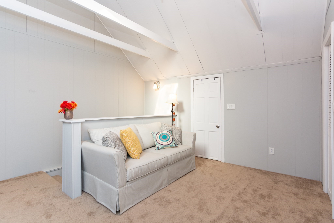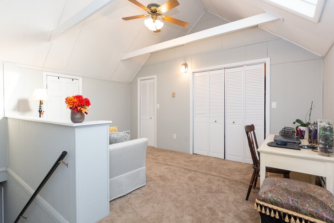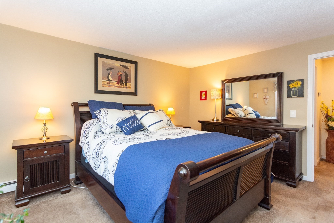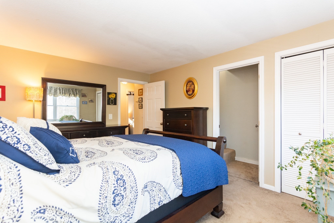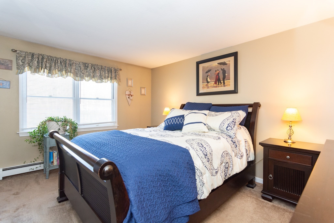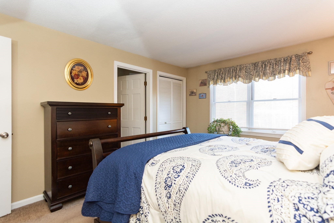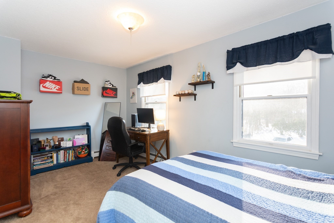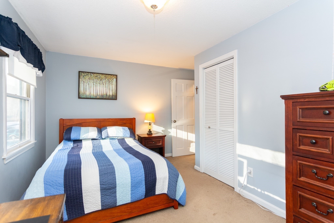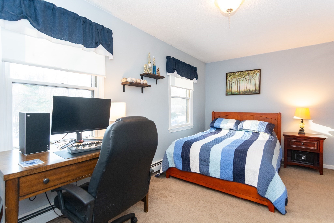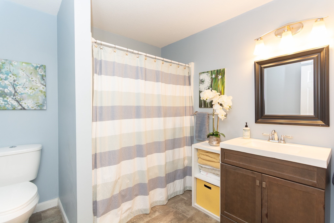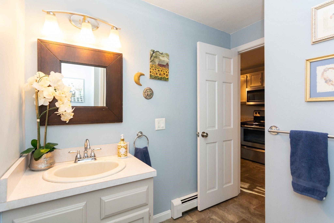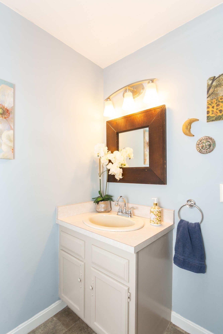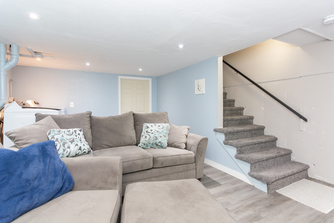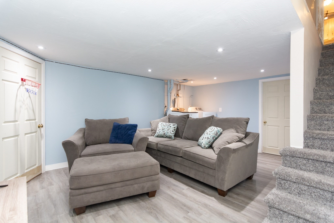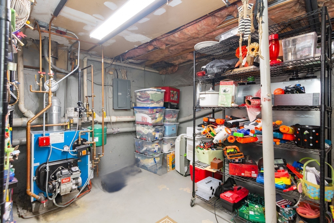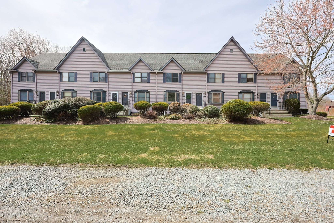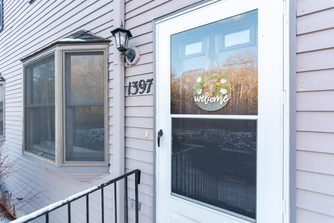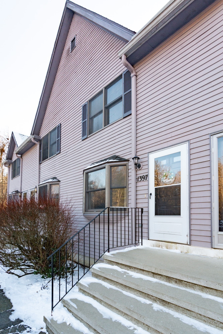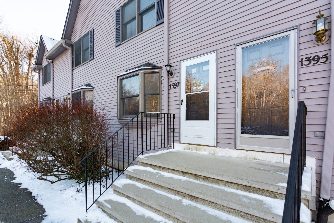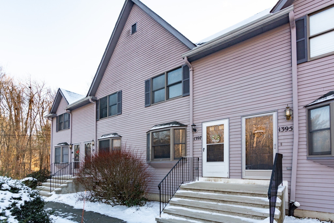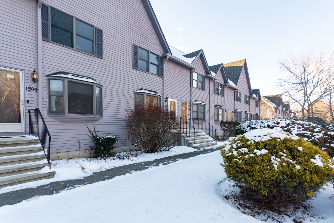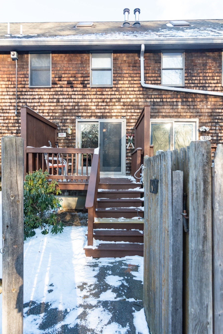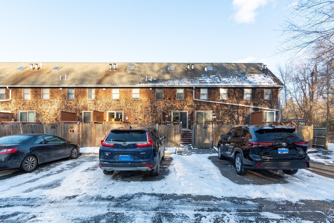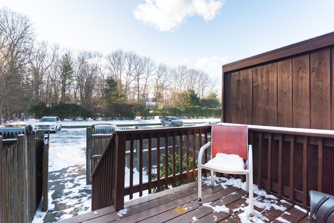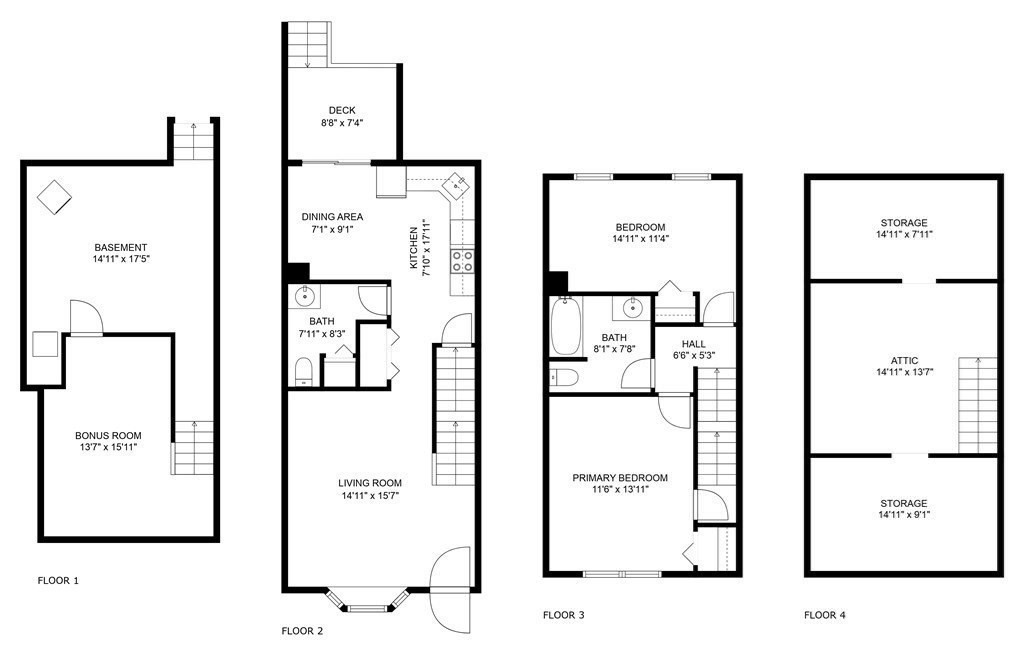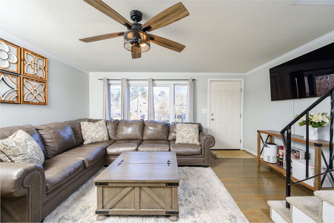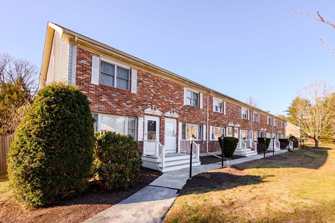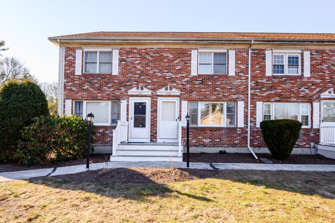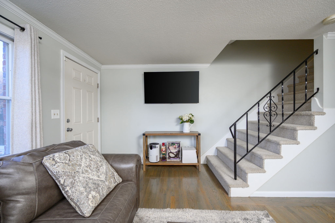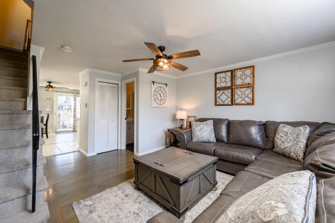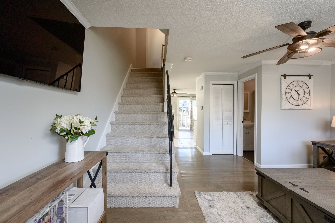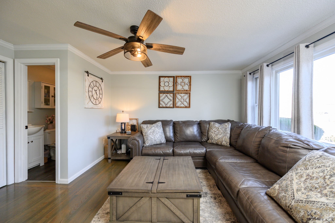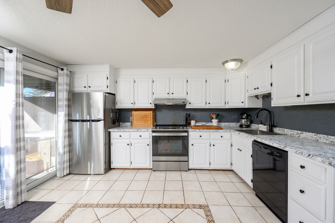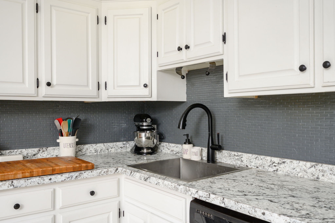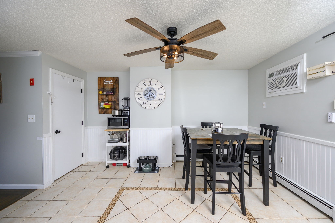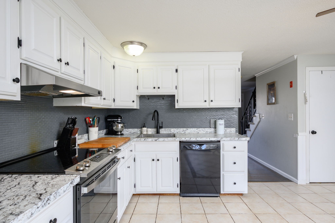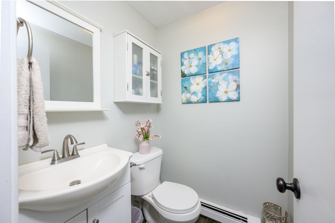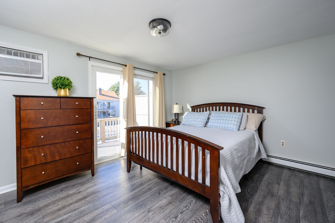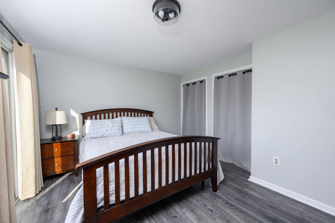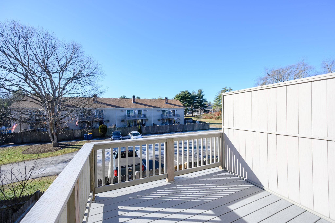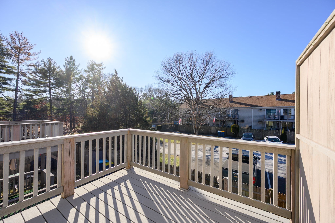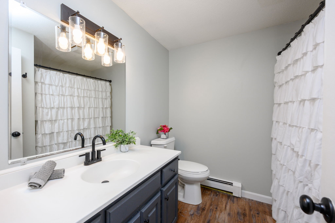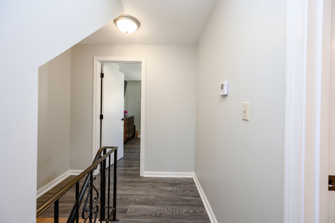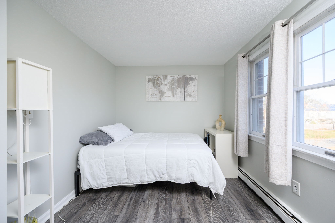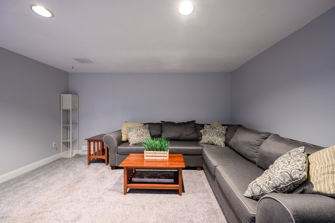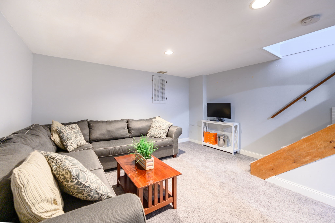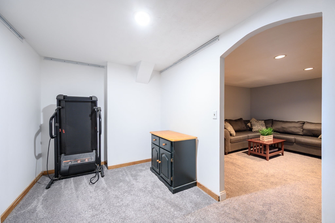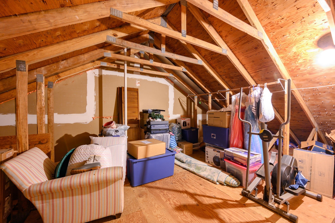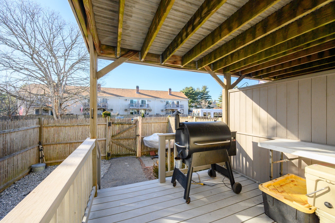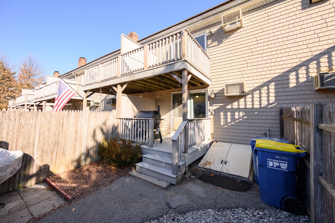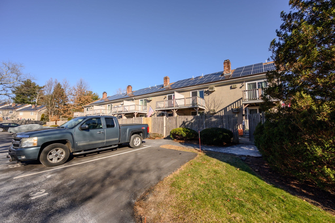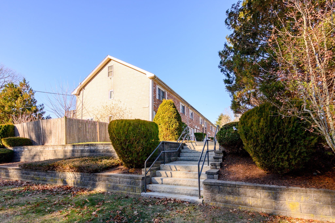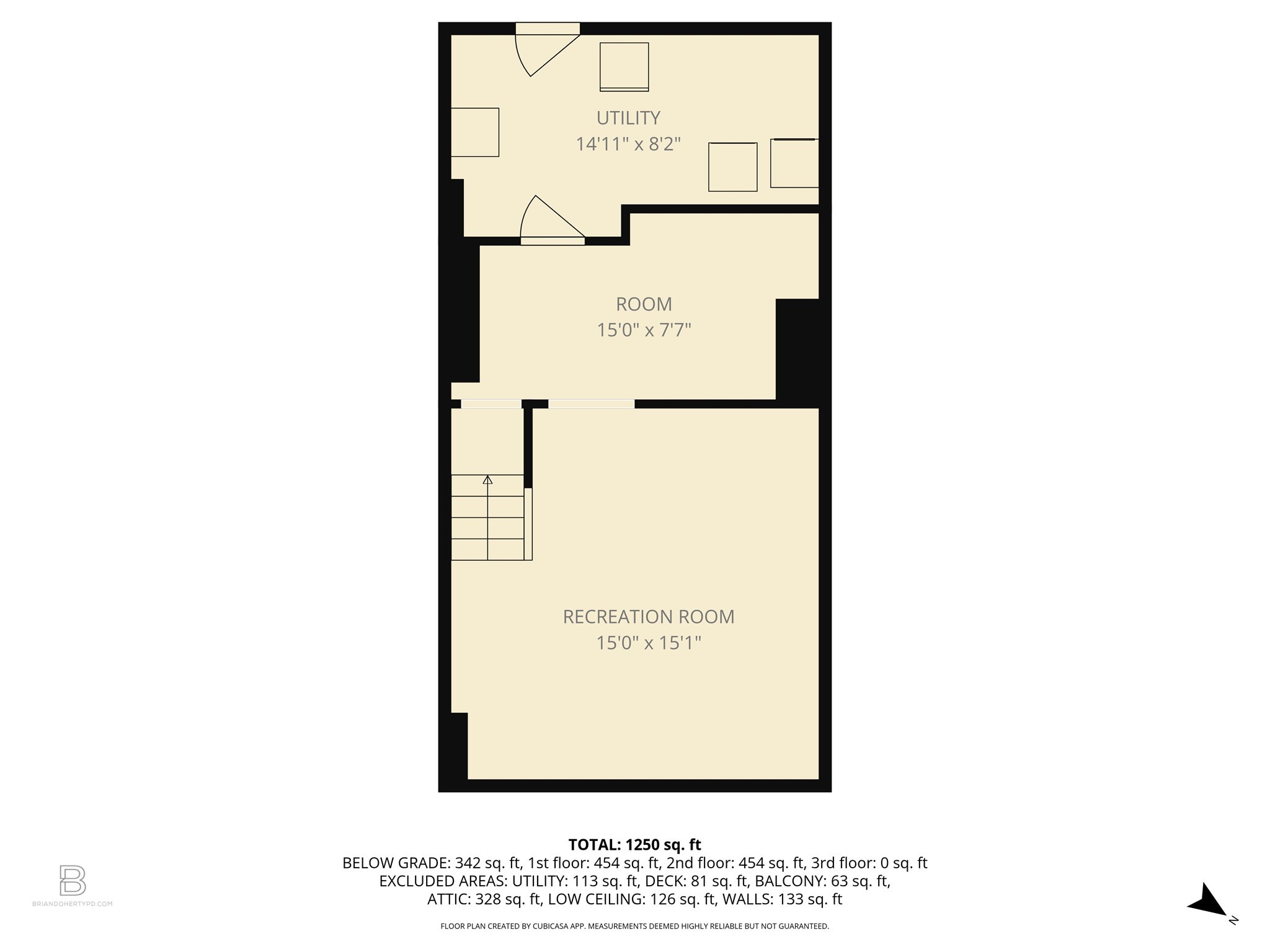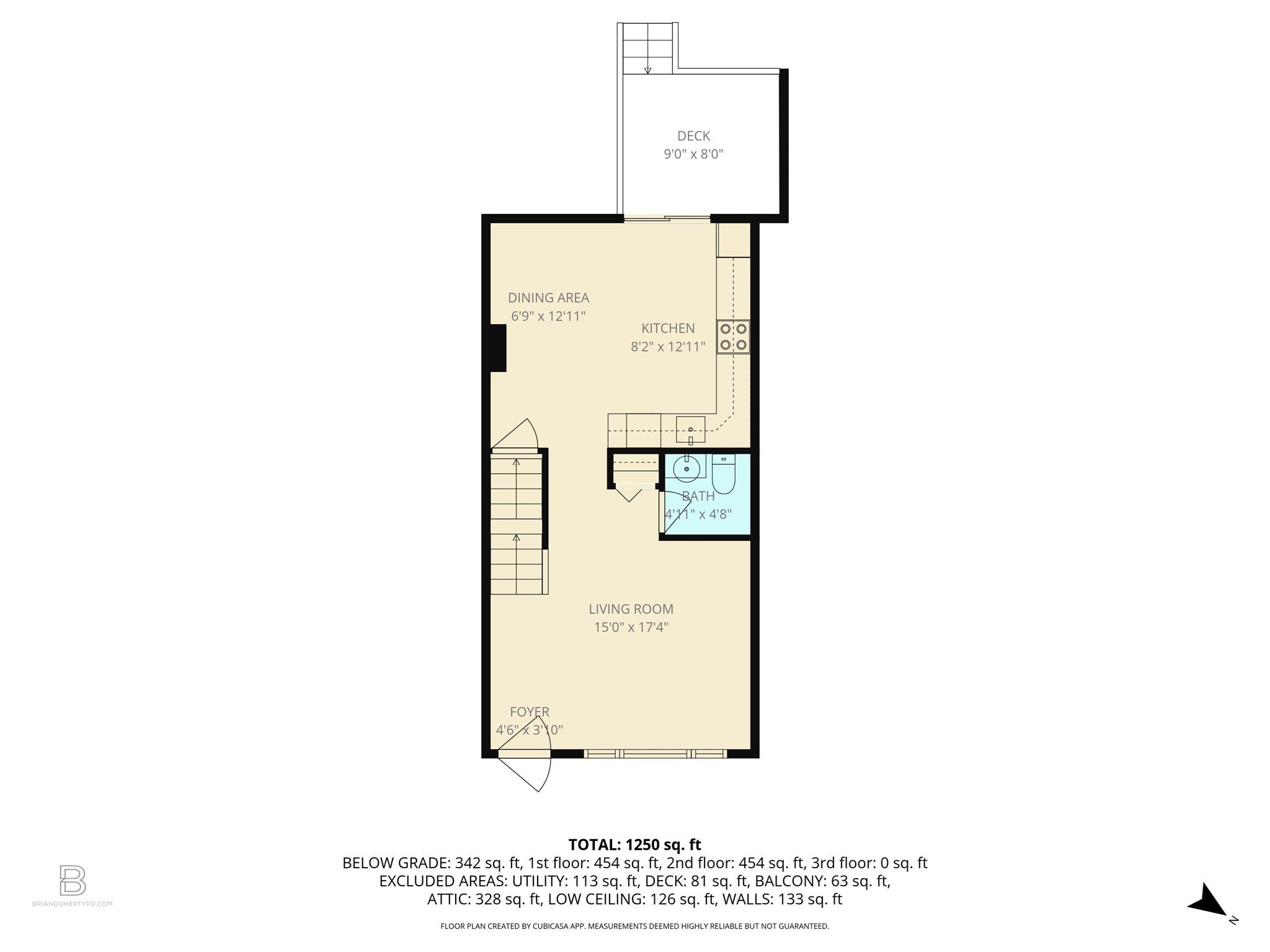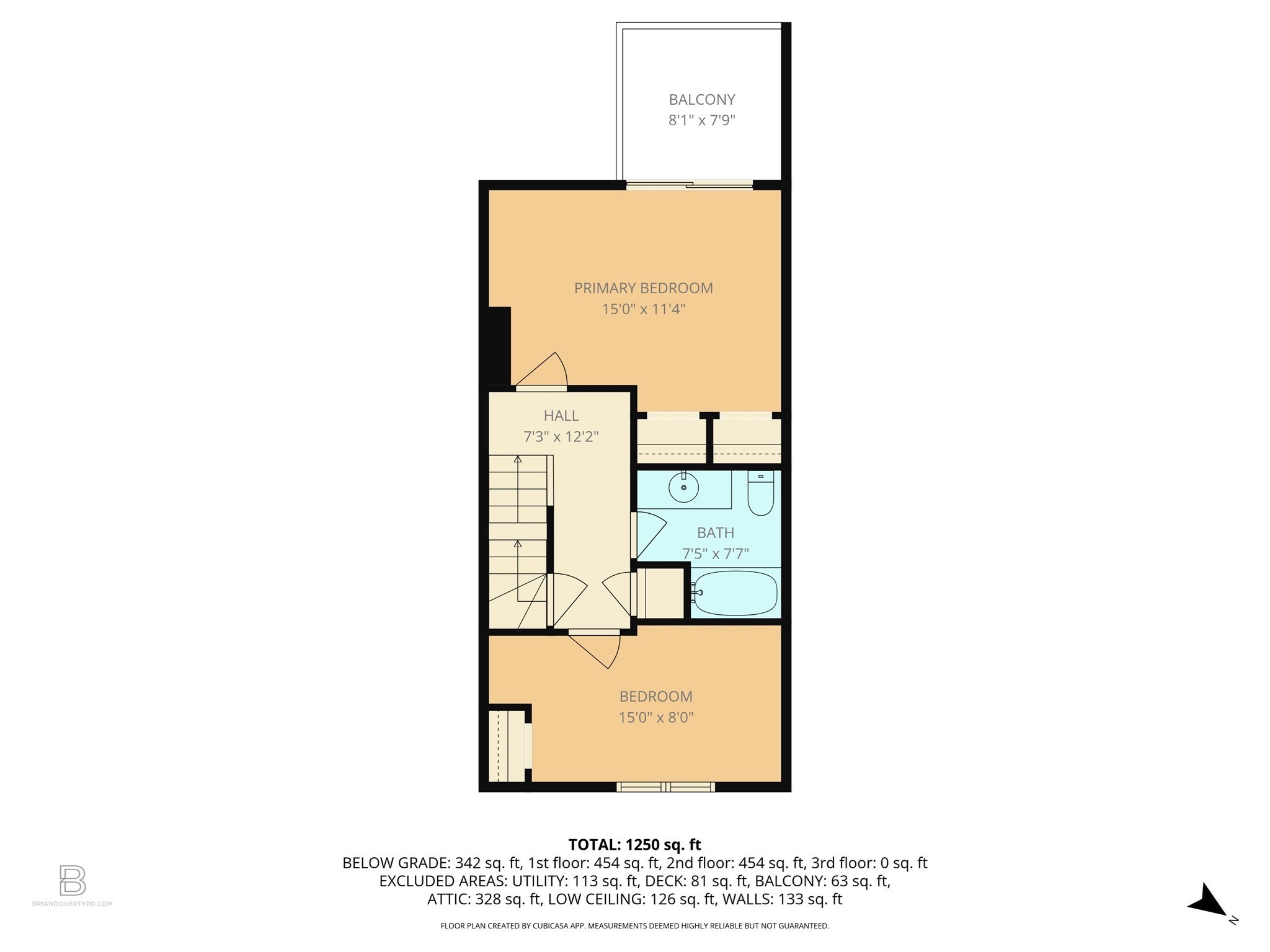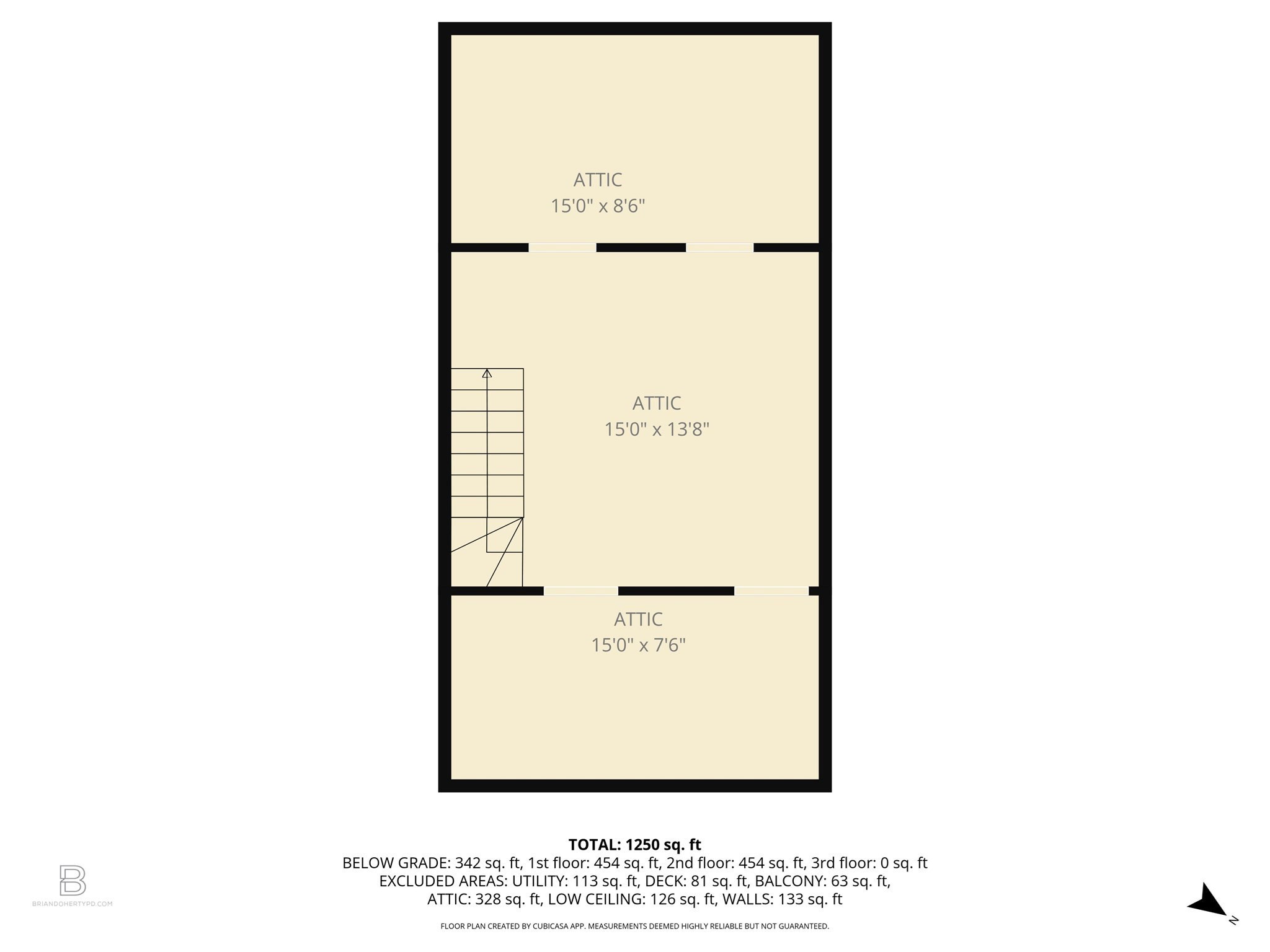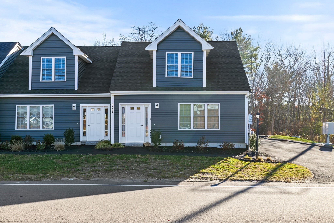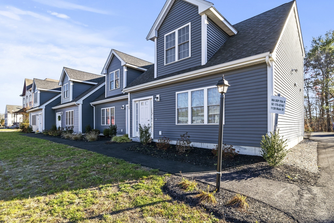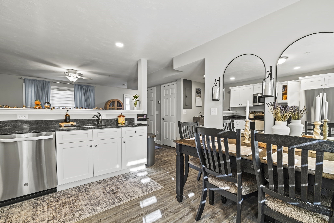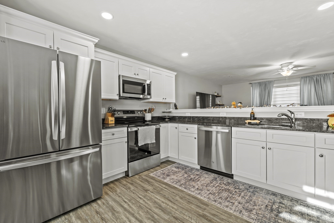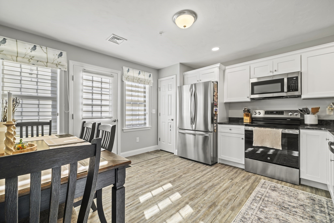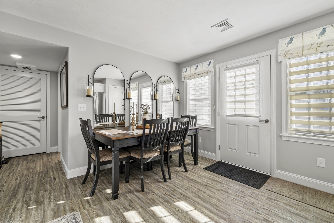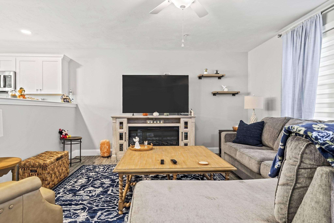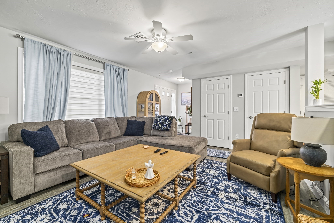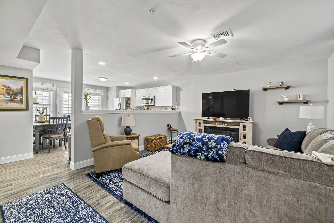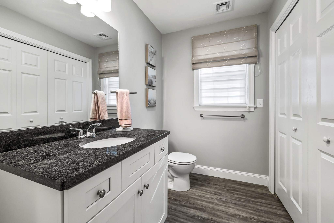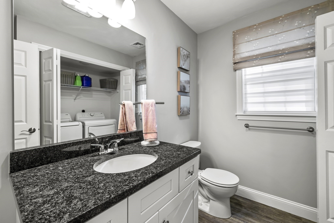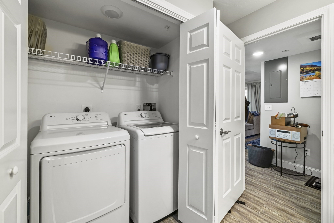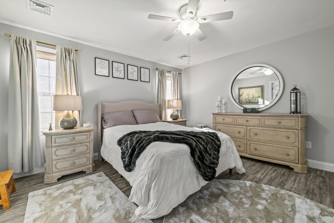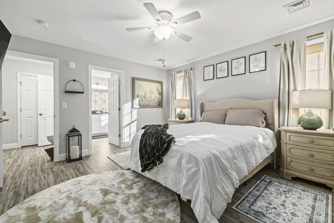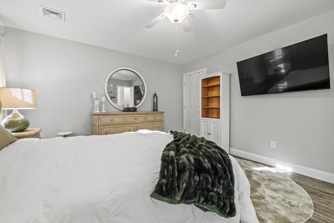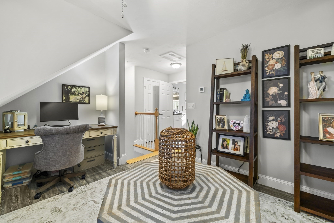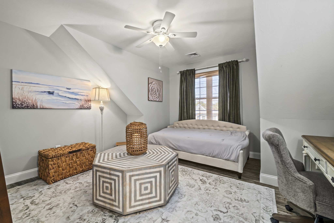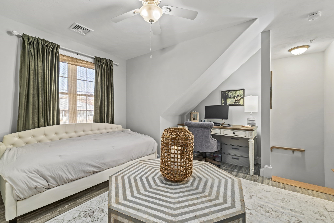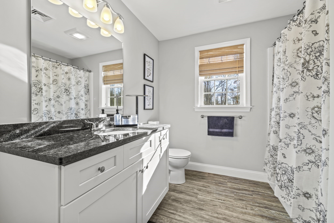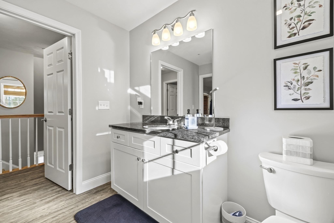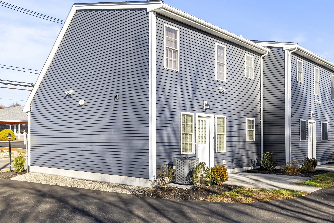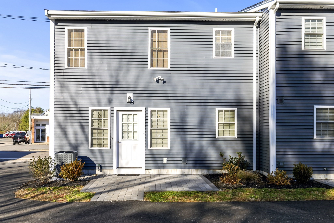
Property Overview
Kitchen, Dining, and Appliances
- Kitchen Dimensions: 16X11
- Kitchen Level: First Floor
- Breakfast Bar / Nook, Countertops - Stone/Granite/Solid, Dining Area, Exterior Access, Flooring - Hardwood, Gas Stove, Main Level, Open Floor Plan, Peninsula, Recessed Lighting
- Dishwasher, Dryer, Microwave, Range, Refrigerator, Washer
- Dining Room Dimensions: 9X10
- Dining Room Features: Ceiling - Cathedral, Ceiling Fan(s), Deck - Exterior, Flooring - Hardwood, Recessed Lighting
Bedrooms
- Bedrooms: 2
- Master Bedroom Dimensions: 13X10
- Master Bedroom Features: Ceiling Fan(s), Closet, Flooring - Wall to Wall Carpet
- Bedroom 2 Dimensions: 13X11
- Master Bedroom Features: Ceiling - Cathedral, Flooring - Wall to Wall Carpet
Other Rooms
- Total Rooms: 5
- Living Room Dimensions: 16X10
- Living Room Features: Cable Hookup, Ceiling Fan(s), Closet, Flooring - Hardwood, Recessed Lighting, Window(s) - Bay/Bow/Box
Bathrooms
- Full Baths: 1
- Half Baths 1
- Bathroom 1 Dimensions: 4X4
- Bathroom 1 Features: Bathroom - Half, Flooring - Stone/Ceramic Tile, Recessed Lighting
- Bathroom 2 Dimensions: 5X7
- Bathroom 2 Features: Bathroom - Full, Bathroom - With Tub & Shower, Flooring - Vinyl, Recessed Lighting
Amenities
- Amenities: House of Worship, Laundromat, Park, Shopping, Swimming Pool, T-Station
- Association Fee Includes: Clubhouse, Exterior Maintenance, Landscaping, Master Insurance, Road Maintenance, Sewer, Snow Removal, Swimming Pool
Utilities
- Heating: Gas
- Cooling: Window AC
- Electric Info: 220 Volts
- Water: City/Town Water
- Sewer: Private Sewerage
Unit Features
- Square Feet: 1075
- Unit Building: D1
- Unit Level: 1
- Interior Features: Cable Available
- Floors: 3
- Pets Allowed: No
- Accessability Features: Unknown
Condo Complex Information
- Condo Name: Halifax Meadows
- Condo Type: Condo
- Complex Complete: Yes
- Number of Units: 115
- Elevator: No
- Condo Association: U
- HOA Fee: $411
- Fee Interval: Monthly
Construction
- Year Built: 1981
- Style: Townhouse
- Flooring Type: Concrete, Vinyl
- Lead Paint: None
- Warranty: No
Garage & Parking
- Parking Features: Off-Street
- Parking Spaces: 2
Exterior & Grounds
- Pool: Yes
- Distance to Beach: 1 to 2 Mile
- Beach Description: Lake/Pond
Other Information
- MLS ID# 73309841
- Last Updated: 12/13/24
| Date | Event | Price | Price/Sq Ft | Source |
|---|---|---|---|---|
| 12/13/2024 | Sold | $355,000 | $330 | MLSPIN |
| 11/26/2024 | Under Agreement | $349,900 | $325 | MLSPIN |
| 11/12/2024 | Contingent | $349,900 | $325 | MLSPIN |
| 11/09/2024 | Active | $349,900 | $325 | MLSPIN |
| 11/05/2024 | New | $349,900 | $325 | MLSPIN |
| 06/20/2017 | Price Change | $219,900 | $189 | MLSPIN |
Map & Resources
Halifax Elementary School
Public Elementary School, Grades: K-6
0.87mi
Tedeschi's & Dunkin Donuts
Donut (Cafe)
0.24mi
Grille 58
Restaurant
0.08mi
Hawaii Garden
Restaurant
0.09mi
Lyonville Tavern
Restaurant
0.18mi
All Seasons
Restaurant
0.21mi
Halifax Police Dept
Local Police
1.14mi
Halifax Fire Department
Fire Station
0.7mi
Cons Land Off Indian Path Rd
Municipal Park
0.62mi
Peterson Swamp Wildlife Management Area
State Park
0.74mi
Stump Brook Wildlife Sanctuary
Nature Reserve
0.87mi
Burrage Pond Wildlife Management Area
State Park
0.87mi
Richmond Park
Municipal Park
0.4mi
Richmond Park
Park
0.53mi
Frank Lydon Park
Municipal Park
0.64mi
Lyon Park
Park
0.66mi
Holmes St Recreation Area
Recreation Ground
0.91mi
Country Club of Halifax
Golf Course
0.13mi
Santander
Bank
0.16mi
Mutual Bank
Bank
0.21mi
Holmes Public Library
Library
0.86mi
Walmart Supercenter
Supermarket
0.22mi
Stop & Shop
Supermarket
0.27mi
Real Estate Resources
 With an unmatched team of professionals dedicated to customer service and responsiveness, you can trust Mark’s to handle every aspect of your move. Get an Estimate!
With an unmatched team of professionals dedicated to customer service and responsiveness, you can trust Mark’s to handle every aspect of your move. Get an Estimate!
Seller's Representative: Linda Tucker, Coldwell Banker Realty - Easton
MLS ID#: 73309841
© 2026 MLS Property Information Network, Inc.. All rights reserved.
The property listing data and information set forth herein were provided to MLS Property Information Network, Inc. from third party sources, including sellers, lessors and public records, and were compiled by MLS Property Information Network, Inc. The property listing data and information are for the personal, non commercial use of consumers having a good faith interest in purchasing or leasing listed properties of the type displayed to them and may not be used for any purpose other than to identify prospective properties which such consumers may have a good faith interest in purchasing or leasing. MLS Property Information Network, Inc. and its subscribers disclaim any and all representations and warranties as to the accuracy of the property listing data and information set forth herein.
MLS PIN data last updated at 2024-12-13 13:40:00








































