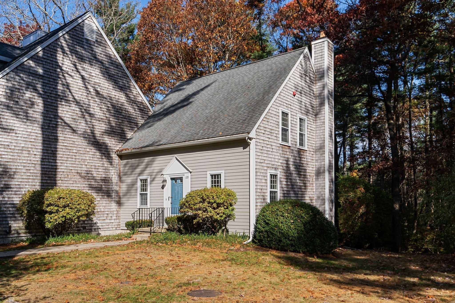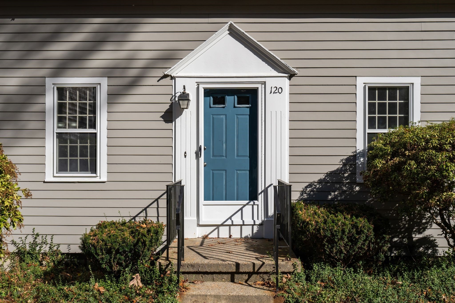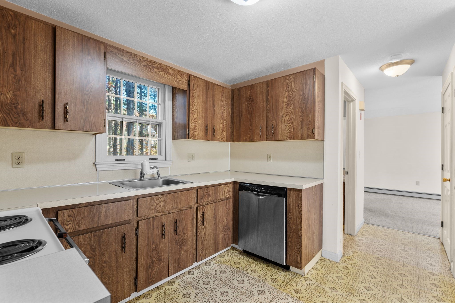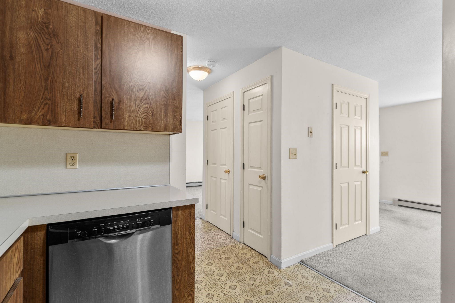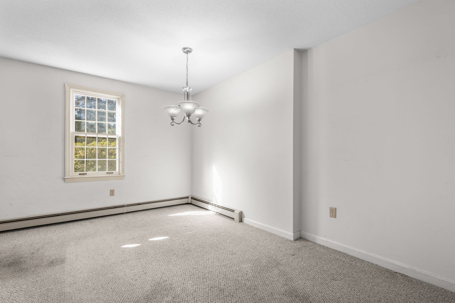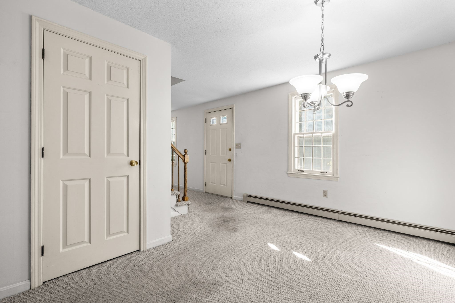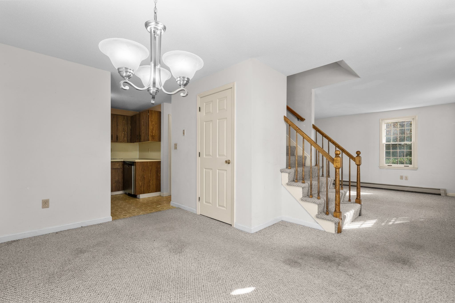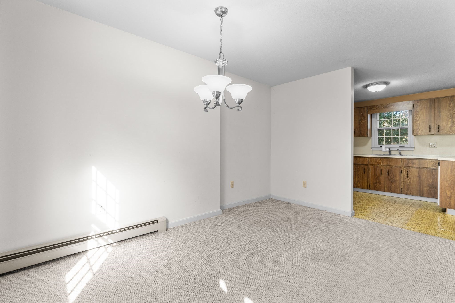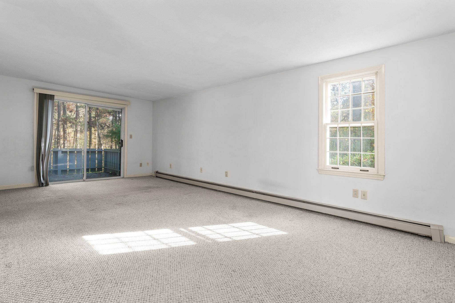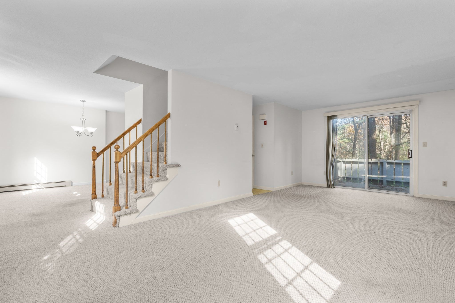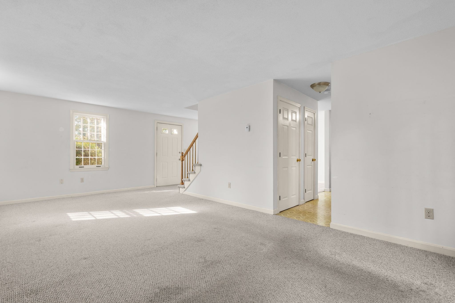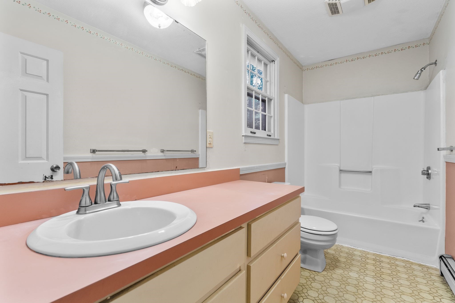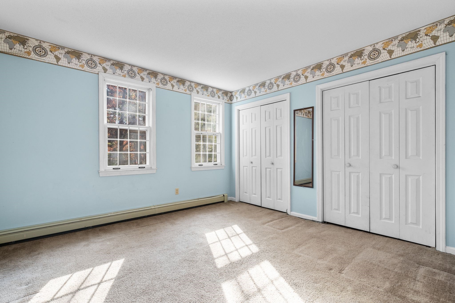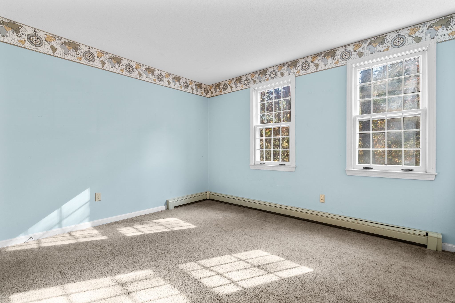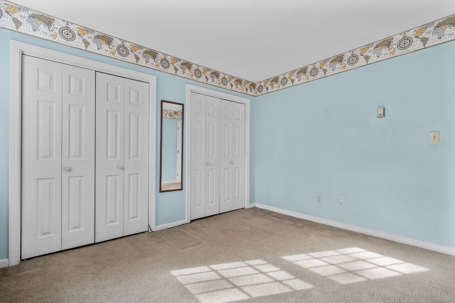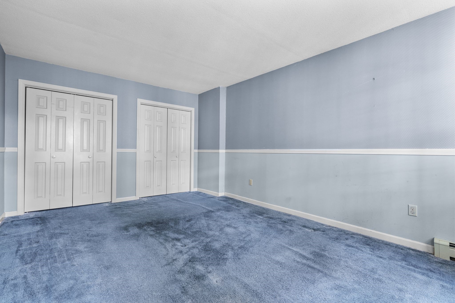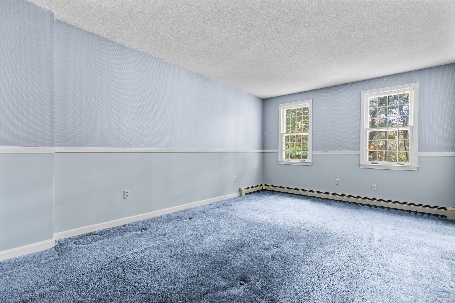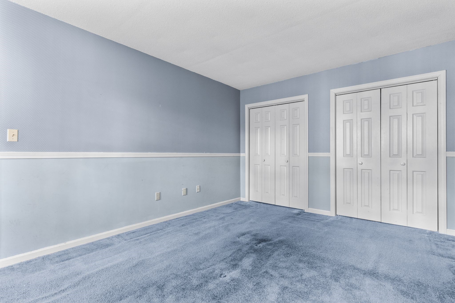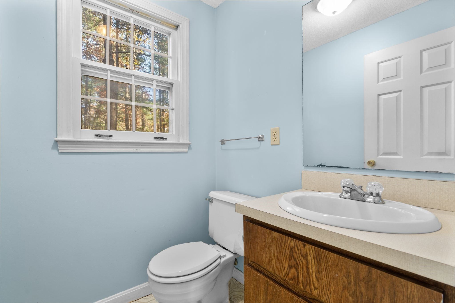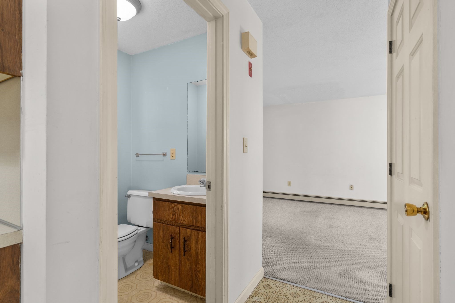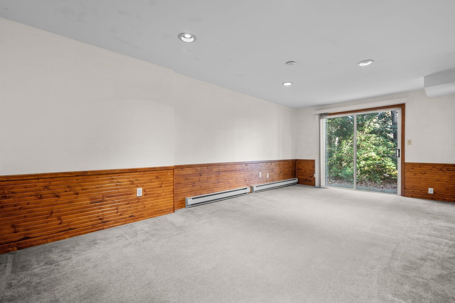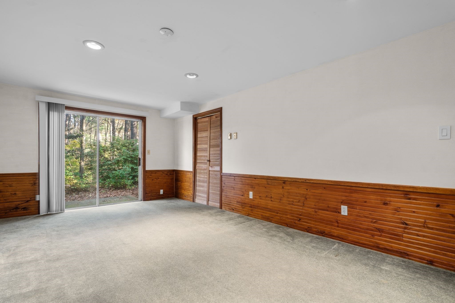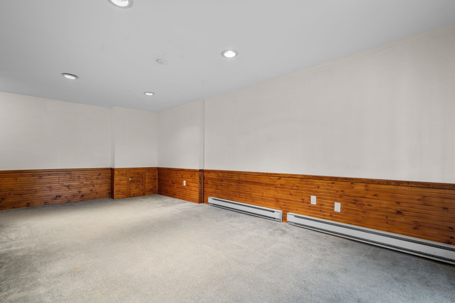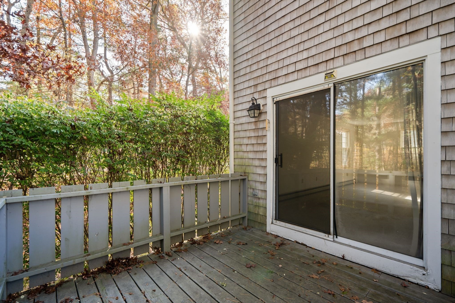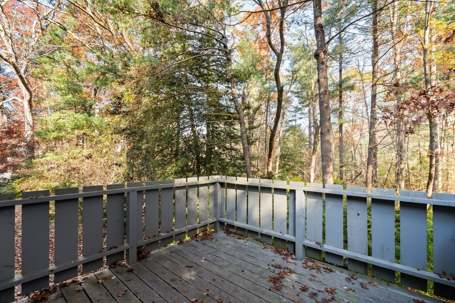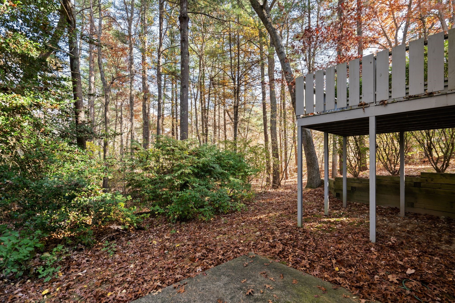Property Description
Property Overview
Property Details click or tap to expand
Kitchen, Dining, and Appliances
- Range, Washer Hookup
Bedrooms
- Bedrooms: 2
Other Rooms
- Total Rooms: 5
Bathrooms
- Full Baths: 1
- Half Baths 1
Amenities
- Amenities: Public School, Public Transportation, Tennis Court, T-Station
- Association Fee Includes: Beach Rights, Exterior Maintenance, Garden Area, Landscaping, Master Insurance, Recreational Facilities, Road Maintenance, Sewer, Snow Removal, Tennis Court
Utilities
- Heating: Electric Baseboard, Gas, Hot Air Gravity, Hot Water Baseboard, Hot Water Baseboard, Other (See Remarks)
- Heat Zones: 1
- Cooling: None
- Electric Info: 100 Amps, Circuit Breakers, Other (See Remarks), Underground
- Utility Connections: for Electric Dryer, for Electric Range, Washer Hookup
- Water: City/Town Water, Private
- Sewer: On-Site, Private Sewerage
Unit Features
- Square Feet: 1188
- Unit Building: 120
- Unit Level: 1
- Floors: 3
- Pets Allowed: Yes
- Laundry Features: In Unit
- Accessability Features: Unknown
Condo Complex Information
- Condo Name: Twin Lakes
- Condo Type: Condo
- Complex Complete: Yes
- Number of Units: 220
- Elevator: No
- Condo Association: U
- HOA Fee: $423
- Fee Interval: Monthly
Construction
- Year Built: 1984
- Style: , Garrison, Townhouse
- Flooring Type: Vinyl, Wall to Wall Carpet
- Lead Paint: None
- Warranty: No
Garage & Parking
- Garage Parking: Deeded
- Parking Features: 1-10 Spaces, Deeded, Off-Street, Open, Other (See Remarks)
- Parking Spaces: 2
Exterior & Grounds
- Pool: No
- Distance to Beach: 0 to 1/10 Mile0 to 1/10 Mile Miles
- Beach Ownership: Association
- Beach Description: Lake/Pond
Other Information
- MLS ID# 73311540
- Last Updated: 11/15/24
- Documents on File: 21E Certificate, Association Financial Statements, Feasibility Study, Land Survey, Legal Description, Master Deed, Rules & Regs, Site Plan, Soil Survey
- Terms: Contract for Deed, Rent w/Option
Property History click or tap to expand
| Date | Event | Price | Price/Sq Ft | Source |
|---|---|---|---|---|
| 11/15/2024 | Contingent | $335,000 | $282 | MLSPIN |
| 11/15/2024 | Active | $335,000 | $282 | MLSPIN |
| 11/11/2024 | New | $335,000 | $282 | MLSPIN |
Mortgage Calculator
Map & Resources
Peterson Swamp Wildlife Management Area
State Park
0.15mi
Richmond Park
Municipal Park
0.79mi
Richmond Park
Park
0.89mi
Holmes St Recreation Area
Recreation Ground
0.28mi
Seller's Representative: Julie Bellas, Keller Williams Realty
MLS ID#: 73311540
© 2024 MLS Property Information Network, Inc.. All rights reserved.
The property listing data and information set forth herein were provided to MLS Property Information Network, Inc. from third party sources, including sellers, lessors and public records, and were compiled by MLS Property Information Network, Inc. The property listing data and information are for the personal, non commercial use of consumers having a good faith interest in purchasing or leasing listed properties of the type displayed to them and may not be used for any purpose other than to identify prospective properties which such consumers may have a good faith interest in purchasing or leasing. MLS Property Information Network, Inc. and its subscribers disclaim any and all representations and warranties as to the accuracy of the property listing data and information set forth herein.
MLS PIN data last updated at 2024-11-15 12:15:00



