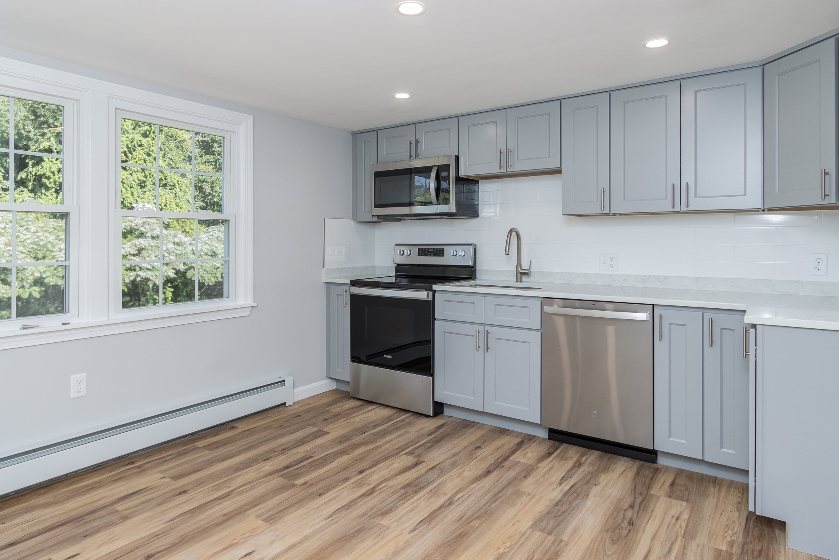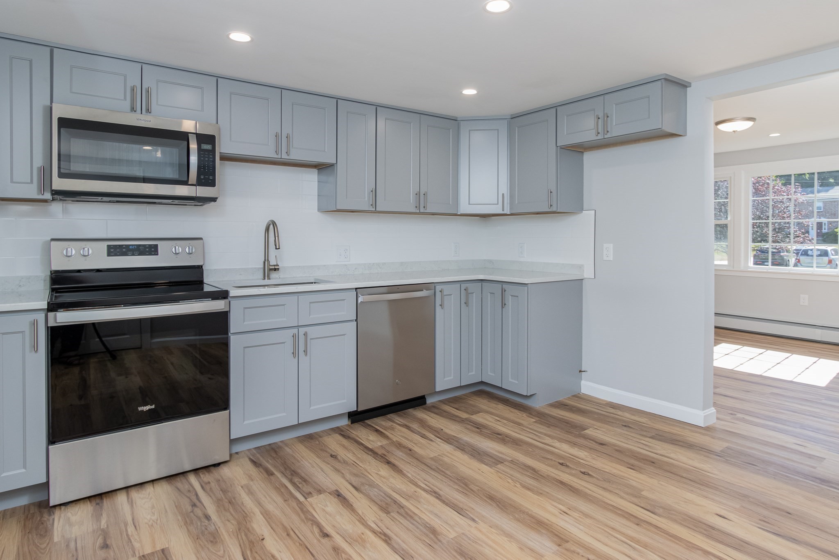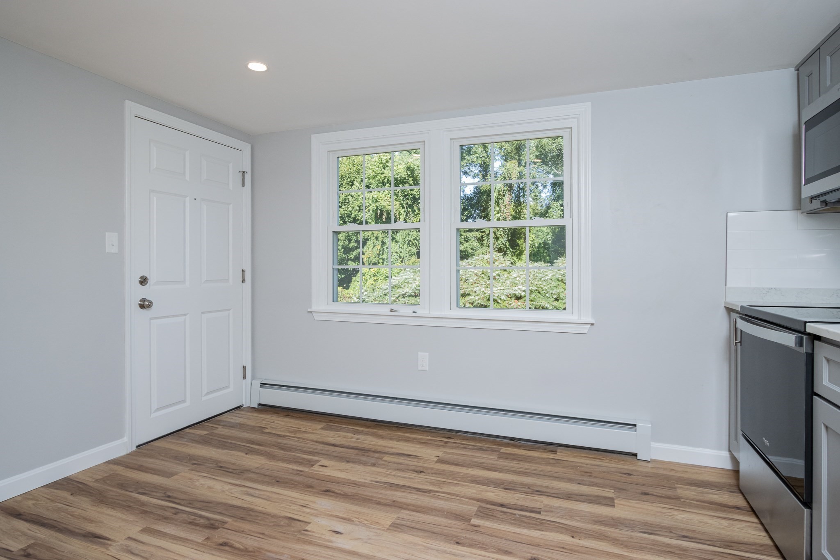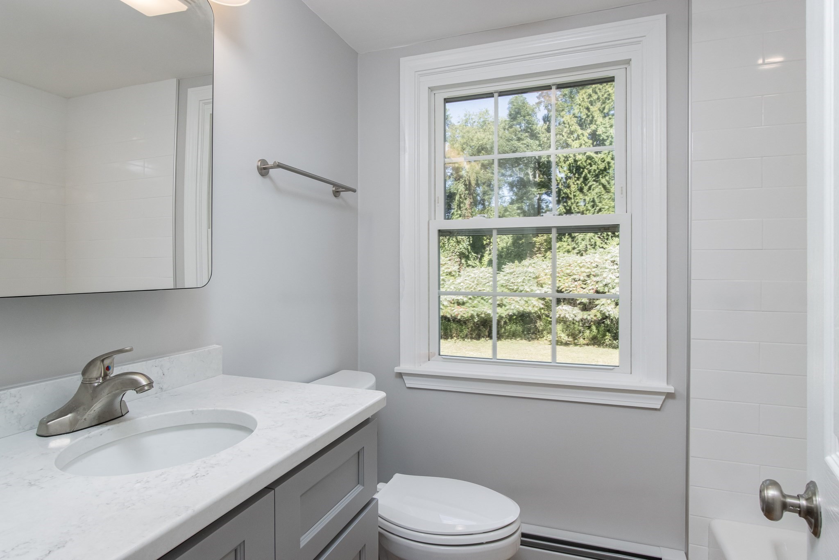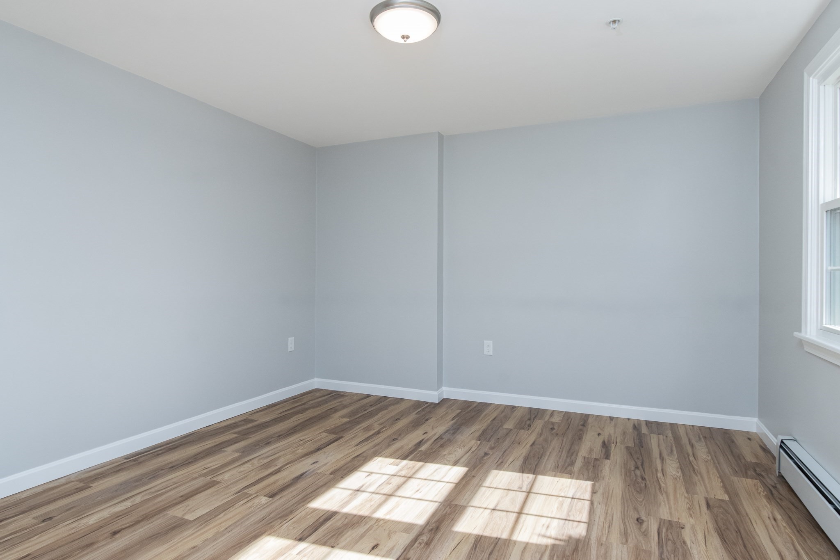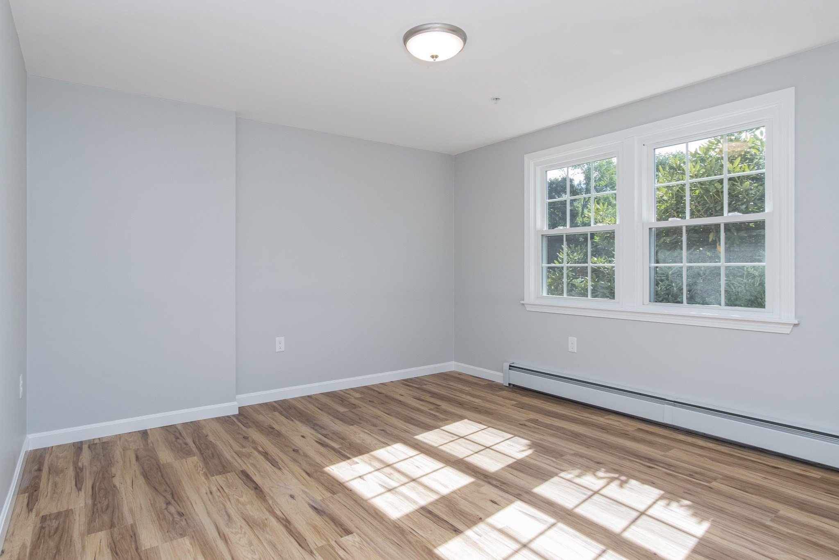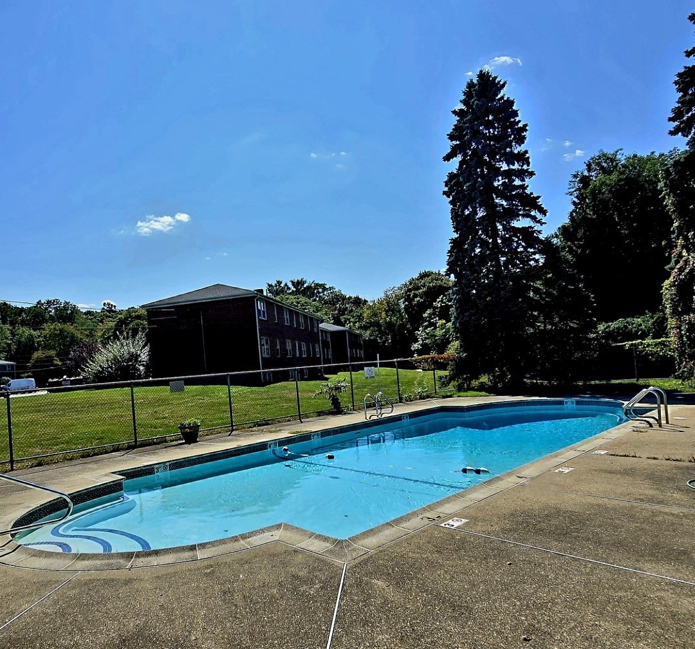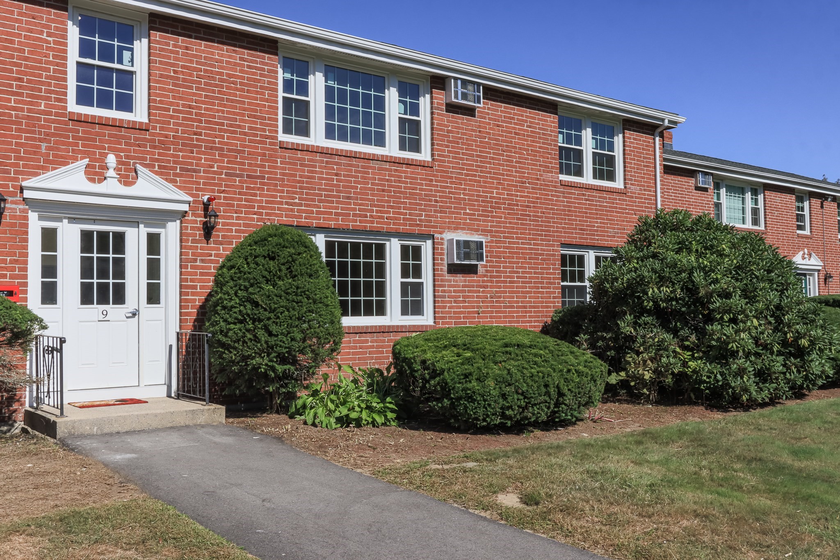Property Description
Property Overview
Property Details click or tap to expand
Kitchen, Dining, and Appliances
- Kitchen Level: First Floor
- Dishwasher, Disposal, Microwave, Range
Bedrooms
- Bedrooms: 2
- Master Bedroom Level: First Floor
- Bedroom 2 Level: First Floor
Other Rooms
- Total Rooms: 4
- Living Room Level: First Floor
Bathrooms
- Full Baths: 1
Amenities
- Amenities: Public Transportation, Shopping, T-Station
- Association Fee Includes: Heat, Landscaping, Road Maintenance, Snow Removal, Swimming Pool
Utilities
- Heating: Extra Flue, Gas, Gas, Heat Pump, Hot Air Gravity, Hot Water Baseboard
- Cooling: Wall AC
- Electric Info: 100 Amps, Circuit Breakers, Other (See Remarks), Underground
- Water: City/Town Water, Private
- Sewer: City/Town Sewer, Private
Unit Features
- Square Feet: 733
- Unit Building: 5
- Unit Level: 1
- Interior Features: Internet Available - Broadband
- Floors: 1
- Pets Allowed: No
- Laundry Features: Common, In Building
- Accessability Features: Unknown
Condo Complex Information
- Condo Name: Bradford Village
- Condo Type: Condo
- Complex Complete: U
- Number of Units: 76
- Elevator: No
- Condo Association: U
- HOA Fee: $427
- Fee Interval: Monthly
- Management: Professional - Off Site
Construction
- Year Built: 1981
- Style: Contemporary, Garden, Modified
- Construction Type: Brick
- Roof Material: Aluminum, Asphalt/Fiberglass Shingles
- Flooring Type: Laminate
- Lead Paint: None
- Warranty: No
Garage & Parking
- Parking Features: 1-10 Spaces, Off-Street
- Parking Spaces: 2
Exterior & Grounds
- Pool: Yes
Other Information
- MLS ID# 73289112
- Last Updated: 10/11/24
- Documents on File: 21E Certificate, Management Association Bylaws, Rules & Regs, Septic Design, Soil Survey, Subdivision Approval
Property History click or tap to expand
| Date | Event | Price | Price/Sq Ft | Source |
|---|---|---|---|---|
| 10/11/2024 | Active | $335,000 | $457 | MLSPIN |
| 10/07/2024 | Price Change | $335,000 | $457 | MLSPIN |
| 10/04/2024 | Under Agreement | $339,900 | $464 | MLSPIN |
| 09/20/2024 | Contingent | $339,900 | $464 | MLSPIN |
| 09/16/2024 | Active | $339,900 | $464 | MLSPIN |
| 09/12/2024 | Price Change | $339,900 | $464 | MLSPIN |
| 09/12/2024 | New | $339,000 | $462 | MLSPIN |
Mortgage Calculator
Map & Resources
Caleb Dustin Hunking School
Public Elementary School, Grades: K-8
0.49mi
Moody School
Public Elementary School, Grades: PK-K
0.58mi
R L Wood School
School
0.59mi
Bartlett School and Assessment Center
Public Secondary School, Grades: 2-11
0.77mi
Northpoint Bible College
University
0.79mi
Bradford Christian Academy
Private School, Grades: K-12
0.89mi
Bradford Christian Academy
Private School, Grades: 6-11
0.89mi
Haverhill Fire Department
Fire Station
0.57mi
Haverhill Fire Department
Fire Station
1.06mi
Whittier Rehabilitation Hospital
Hospital
1.18mi
Baypoint Riverfront
Nature Reserve
0.54mi
Haseltine Park
Park
0.46mi
Wood School Playground
Municipal Park
0.59mi
Seller's Representative: Jen OHanley, Berkshire Hathaway HomeServices Verani Realty
MLS ID#: 73289112
© 2024 MLS Property Information Network, Inc.. All rights reserved.
The property listing data and information set forth herein were provided to MLS Property Information Network, Inc. from third party sources, including sellers, lessors and public records, and were compiled by MLS Property Information Network, Inc. The property listing data and information are for the personal, non commercial use of consumers having a good faith interest in purchasing or leasing listed properties of the type displayed to them and may not be used for any purpose other than to identify prospective properties which such consumers may have a good faith interest in purchasing or leasing. MLS Property Information Network, Inc. and its subscribers disclaim any and all representations and warranties as to the accuracy of the property listing data and information set forth herein.
MLS PIN data last updated at 2024-10-11 03:05:00




