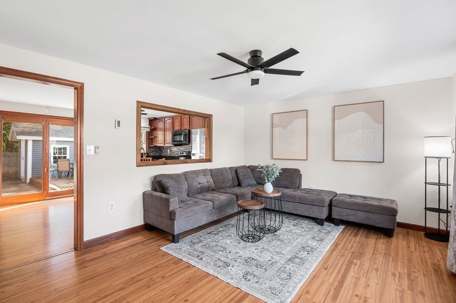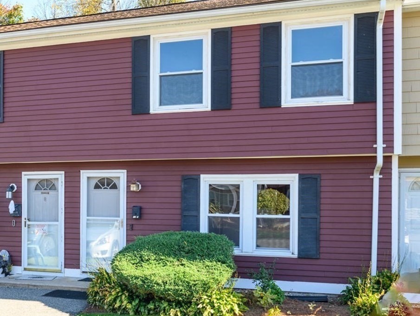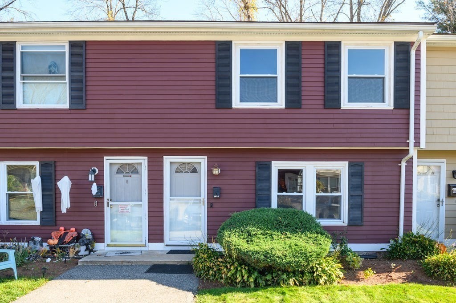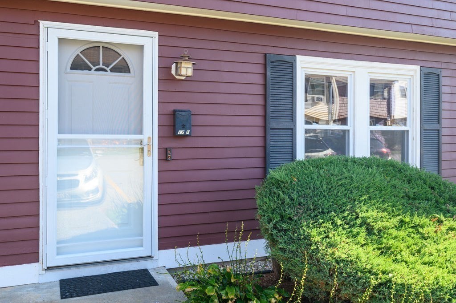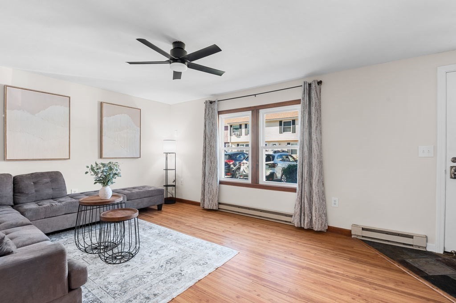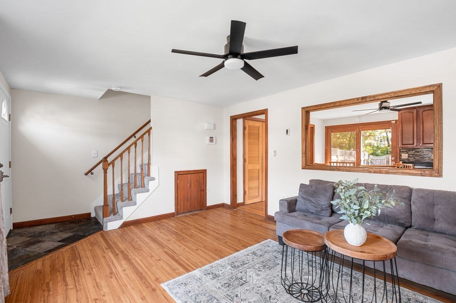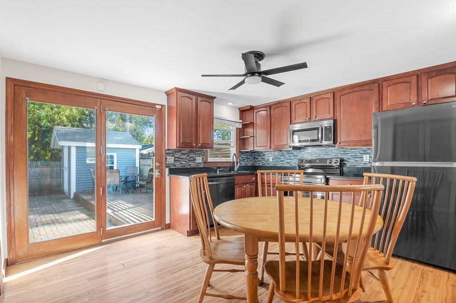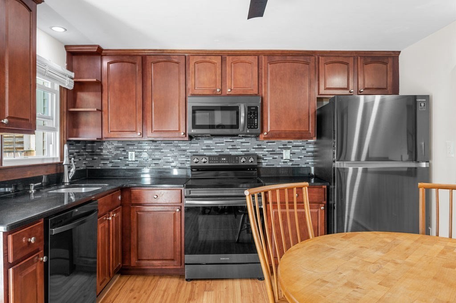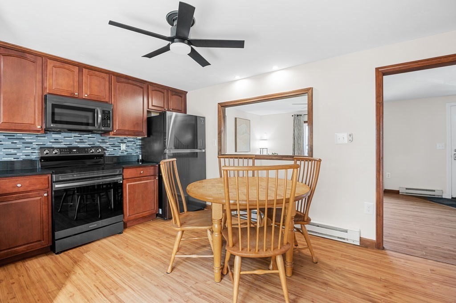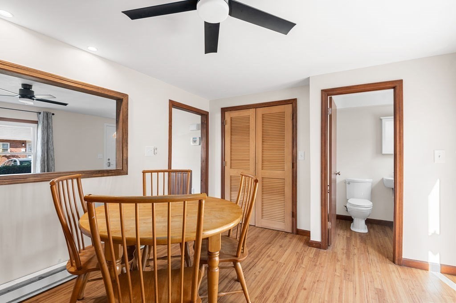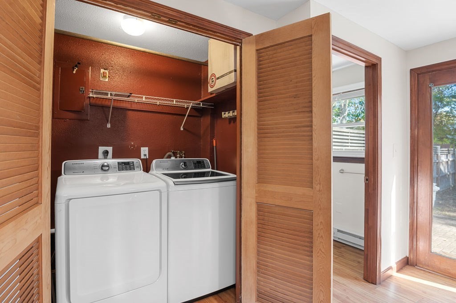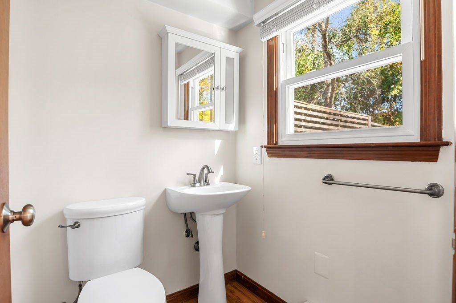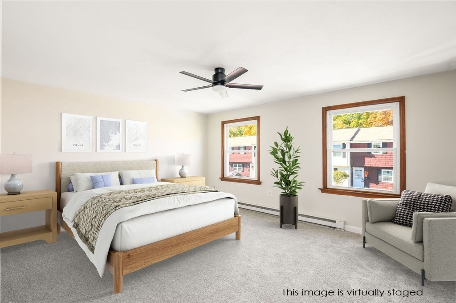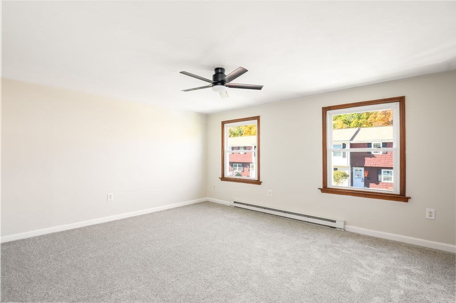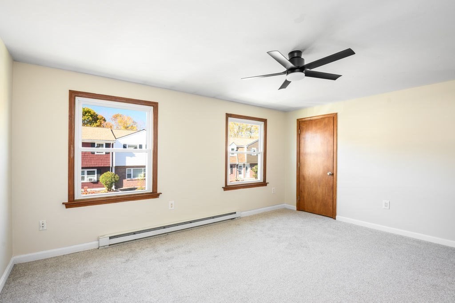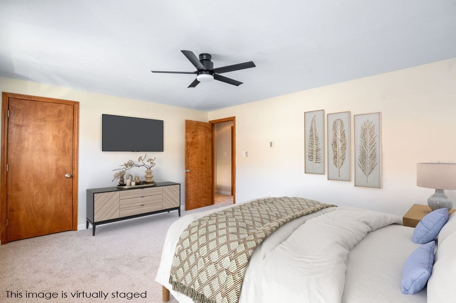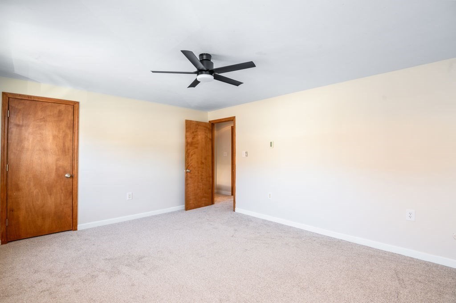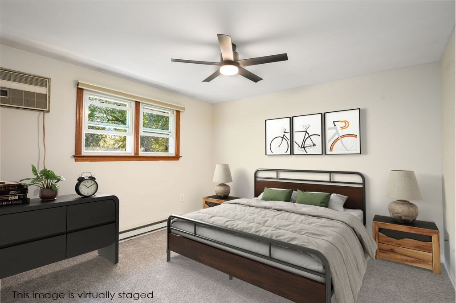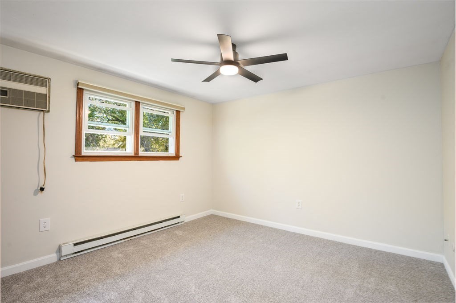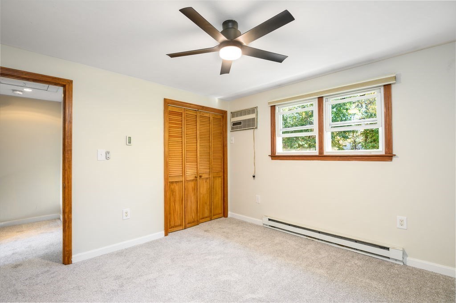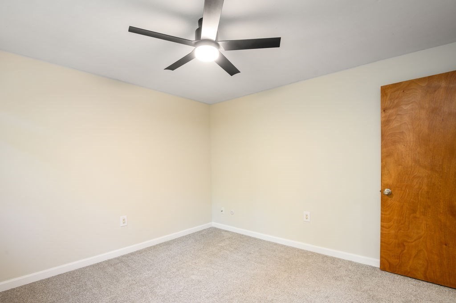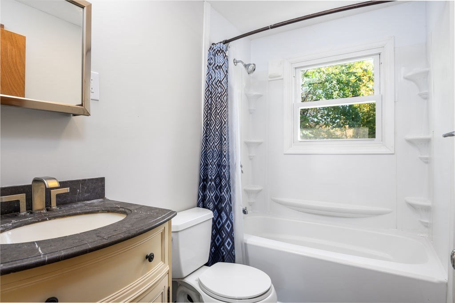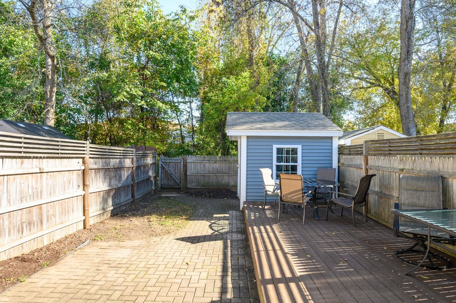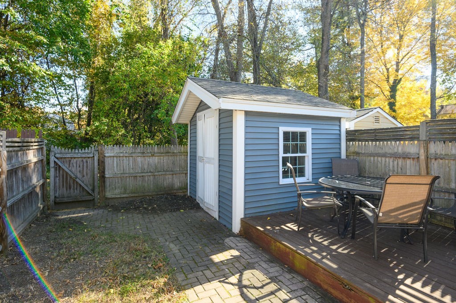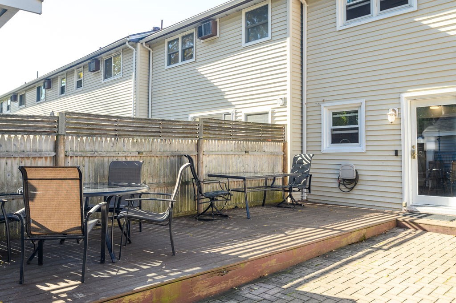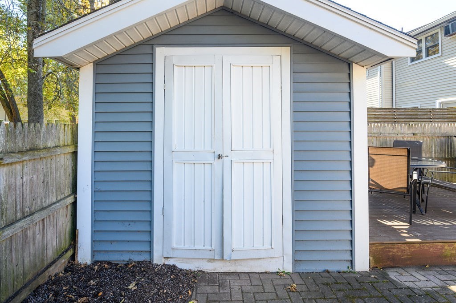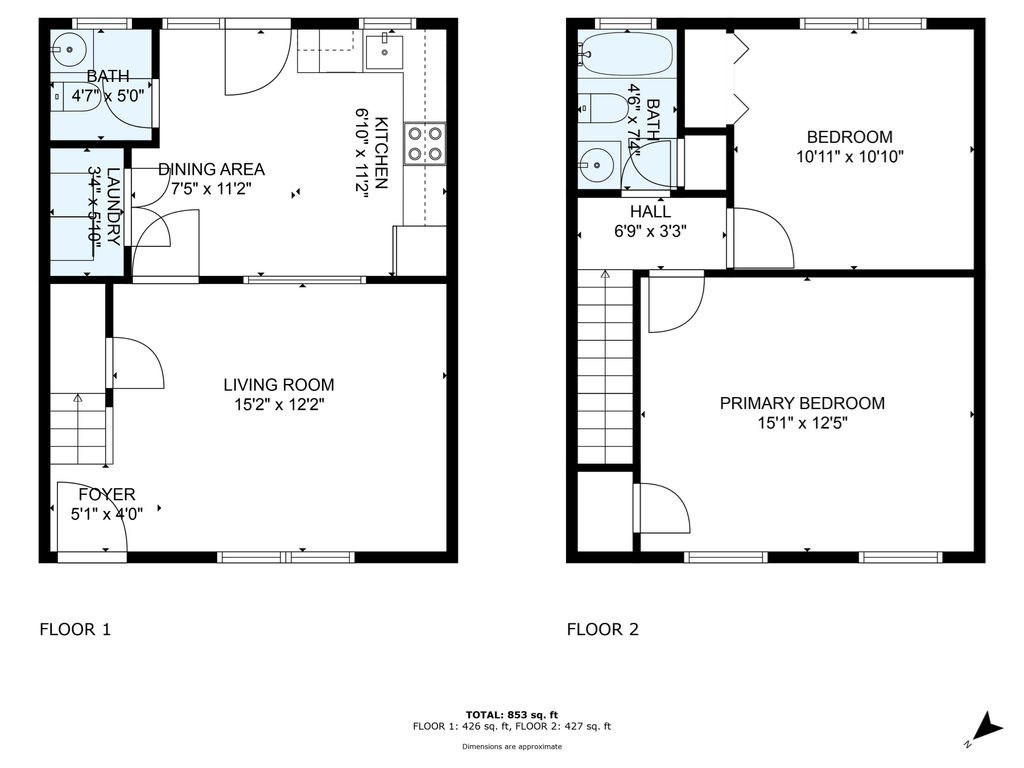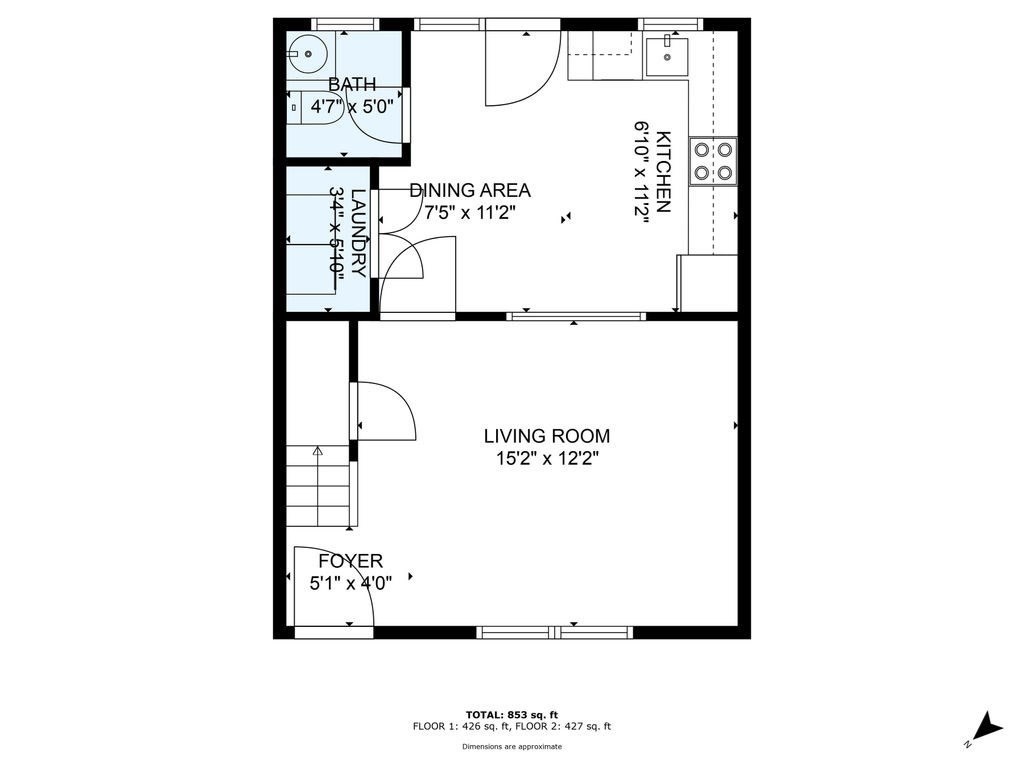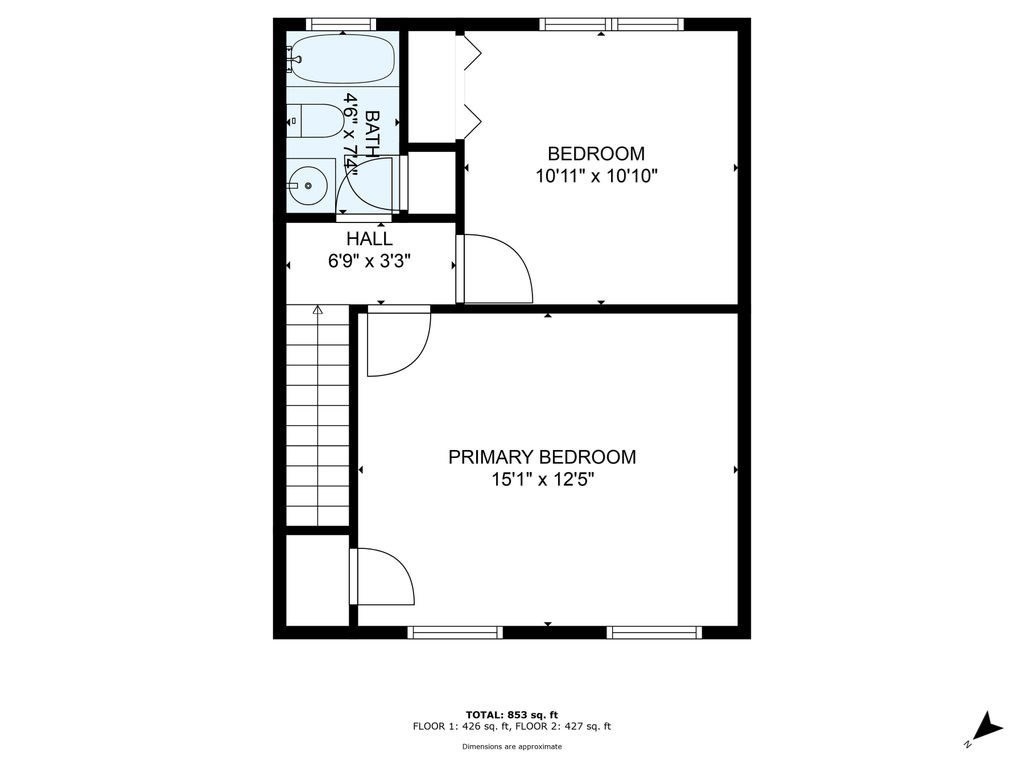Property Description
Property Overview
Property Details click or tap to expand
Kitchen, Dining, and Appliances
- Kitchen Dimensions: 12X15
- Kitchen Level: First Floor
- Ceiling Fan(s), Flooring - Laminate
- Dishwasher, Disposal, Dryer, Microwave, Range, Refrigerator, Washer, Washer Hookup
Bedrooms
- Bedrooms: 2
- Master Bedroom Dimensions: 12X16
- Master Bedroom Level: Second Floor
- Master Bedroom Features: Ceiling Fan(s), Flooring - Wall to Wall Carpet
- Bedroom 2 Dimensions: 12X12
- Bedroom 2 Level: Second Floor
- Master Bedroom Features: Ceiling Fan(s), Flooring - Wall to Wall Carpet
Other Rooms
- Total Rooms: 6
- Living Room Dimensions: 12X16
- Living Room Level: First Floor
- Living Room Features: Ceiling Fan(s), Flooring - Laminate
Bathrooms
- Full Baths: 1
- Half Baths 1
- Bathroom 1 Level: First Floor
- Bathroom 1 Features: Bathroom - Half, Flooring - Laminate
- Bathroom 2 Level: Second Floor
- Bathroom 2 Features: Bathroom - Full, Bathroom - Tiled With Tub
Amenities
- Amenities: Park, Public Transportation, Shopping, Swimming Pool, Walk/Jog Trails
- Association Fee Includes: Exterior Maintenance, Landscaping, Master Insurance, Reserve Funds, Road Maintenance, Sewer, Snow Removal, Swimming Pool, Water
Utilities
- Heating: Electric Baseboard, Hot Water Baseboard, Other (See Remarks)
- Heat Zones: 3
- Cooling: None, Wall AC
- Water: City/Town Water, Private
- Sewer: City/Town Sewer, Private
Unit Features
- Square Feet: 1020
- Unit Building: F
- Unit Level: 1
- Unit Placement: Street
- Floors: 2
- Pets Allowed: No
- Laundry Features: In Unit
- Accessability Features: No
Condo Complex Information
- Condo Name: Groveland Estates
- Condo Type: Condo
- Complex Complete: U
- Number of Units: 103
- Number of Units Owner Occupied: 88
- Elevator: No
- Condo Association: U
- HOA Fee: $367
- Fee Interval: Monthly
- Management: Professional - Off Site
Construction
- Year Built: 1978
- Style: , Garrison, Townhouse
- Roof Material: Aluminum, Asphalt/Fiberglass Shingles
- UFFI: Unknown
- Flooring Type: Laminate, Tile, Wall to Wall Carpet
- Lead Paint: Unknown
- Warranty: No
Garage & Parking
- Garage Parking: Assigned
- Parking Features: Assigned, Garage
- Parking Spaces: 2
Exterior & Grounds
- Exterior Features: Deck, Deck - Wood, Fenced Yard, Storage Shed
- Pool: Yes
Other Information
- MLS ID# 73305810
- Last Updated: 11/18/24
- Documents on File: Aerial Photo, Perc Test, Unit Deed
Property History click or tap to expand
| Date | Event | Price | Price/Sq Ft | Source |
|---|---|---|---|---|
| 11/18/2024 | Active | $349,000 | $342 | MLSPIN |
| 11/14/2024 | Price Change | $349,000 | $342 | MLSPIN |
| 10/28/2024 | Active | $369,000 | $362 | MLSPIN |
| 10/24/2024 | New | $369,000 | $362 | MLSPIN |
Mortgage Calculator
Map & Resources
Groveland School
School
0.76mi
Groveland Diner
American Restaurant
0.26mi
Haverhill House of Pizza
Pizzeria
0.3mi
Riverside Veterinary Clinic
Veterinary
0.15mi
Holy Family Hospital - Haverhill
Hospital
0.46mi
Groveland Fire Department
Fire Station
0.55mi
Groveland Police Department
Local Police
0.53mi
Trinity Stadium
Stadium
0.62mi
Little League Field
Sports Centre. Sports: Baseball
0.4mi
Field 2
Sports Centre. Sports: Baseball
0.42mi
The "Pug"
Sports Centre. Sports: Baseball
0.44mi
Field 4
Sports Centre. Sports: Baseball
0.48mi
Field 1
Sports Centre. Sports: Baseball
0.48mi
Field 3
Sports Centre. Sports: Baseball
0.55mi
Renaissance Golf Club
Sports Centre
0.91mi
Well #3
Nature Reserve
0.37mi
Well #4
Nature Reserve
0.57mi
Cemetery Brook Conservation Area
Nature Reserve
0.7mi
Perry Park
Municipal Park
0.33mi
Riverside Park
Municipal Park
0.39mi
Shanahan Field
Municipal Park
0.66mi
Renaissance Golf Club
Golf Course
0.42mi
Swings
Playground
0.66mi
Langley Adams Library
Library
0.47mi
Health Sciences Library
Library
0.53mi
Supercuts
Hairdresser
0.26mi
Mobil
Gas Station
0.15mi
Speedway
Gas Station
0.18mi
Pentucket Bank
Bank
0.59mi
K's
Convenience
0.16mi
Speedway
Convenience
0.17mi
Charlie's Variety
Convenience
0.71mi
CVS Pharmacy
Pharmacy
0.39mi
Market Basket
Supermarket
0.23mi
Seller's Representative: Janine Whittaker, Laffely Real Estate Associates
MLS ID#: 73305810
© 2024 MLS Property Information Network, Inc.. All rights reserved.
The property listing data and information set forth herein were provided to MLS Property Information Network, Inc. from third party sources, including sellers, lessors and public records, and were compiled by MLS Property Information Network, Inc. The property listing data and information are for the personal, non commercial use of consumers having a good faith interest in purchasing or leasing listed properties of the type displayed to them and may not be used for any purpose other than to identify prospective properties which such consumers may have a good faith interest in purchasing or leasing. MLS Property Information Network, Inc. and its subscribers disclaim any and all representations and warranties as to the accuracy of the property listing data and information set forth herein.
MLS PIN data last updated at 2024-11-18 03:05:00



