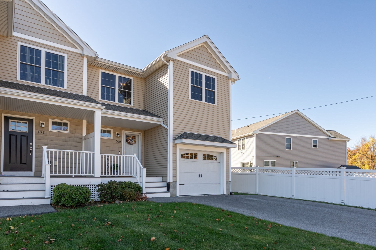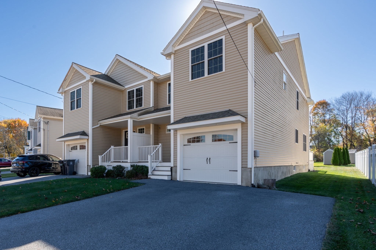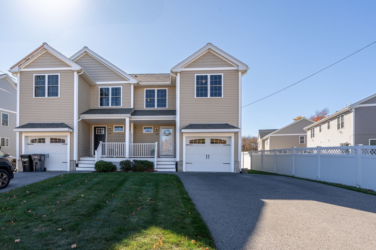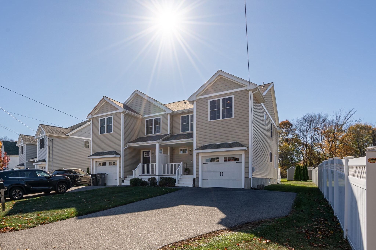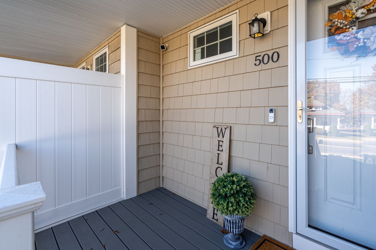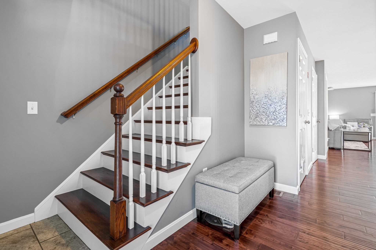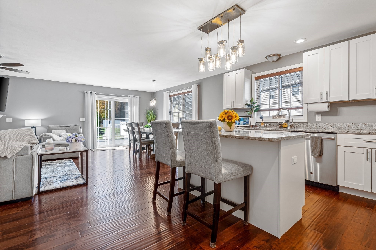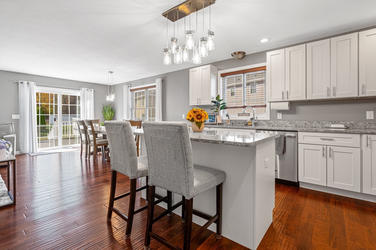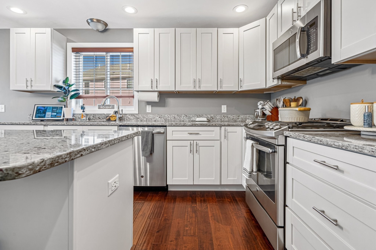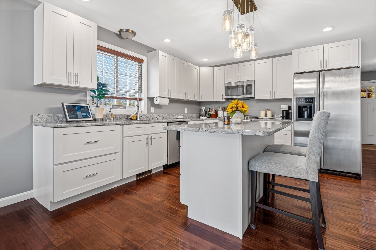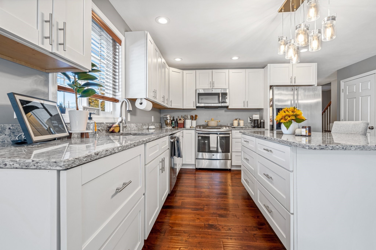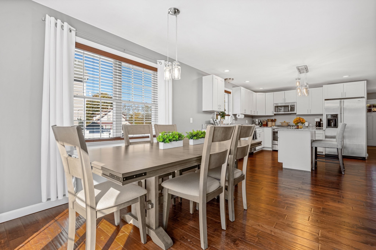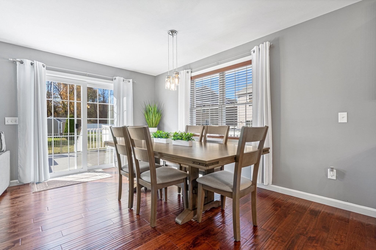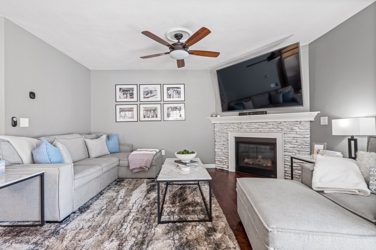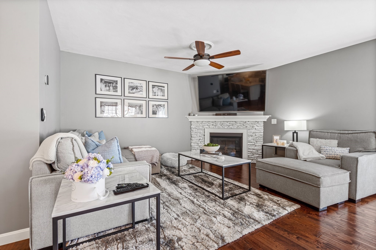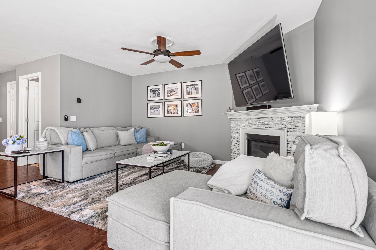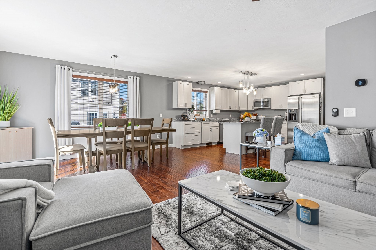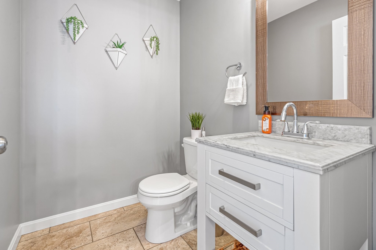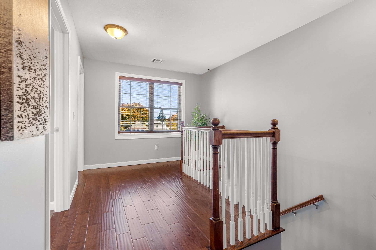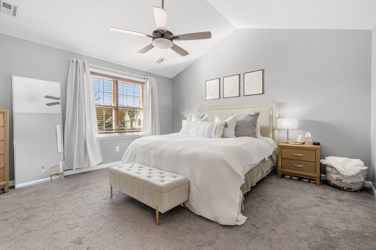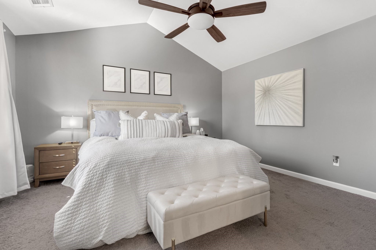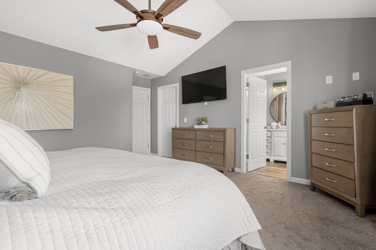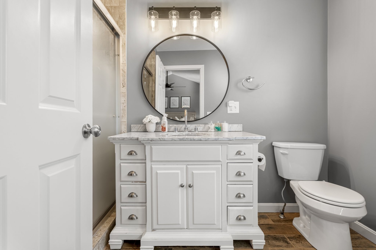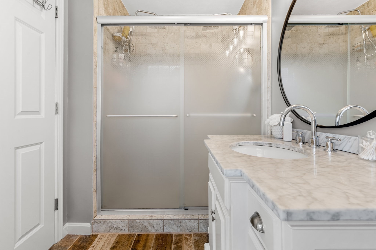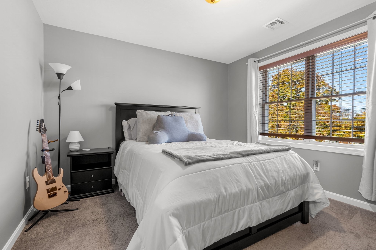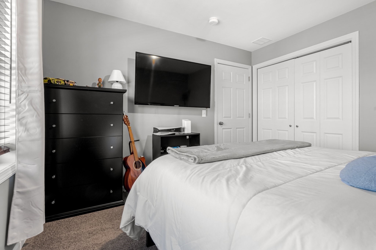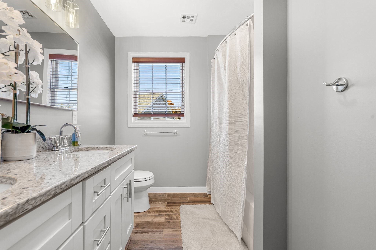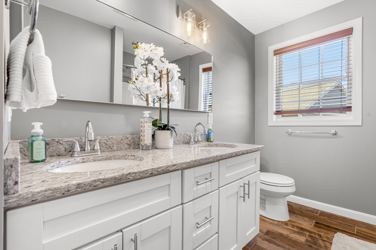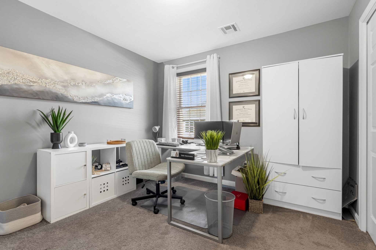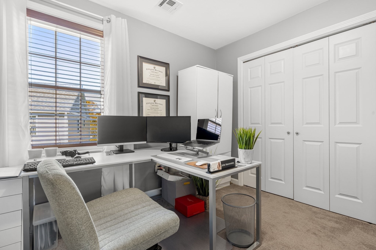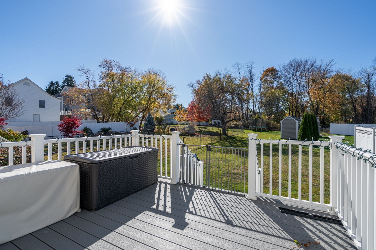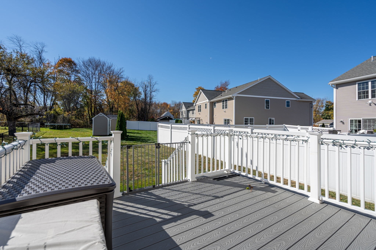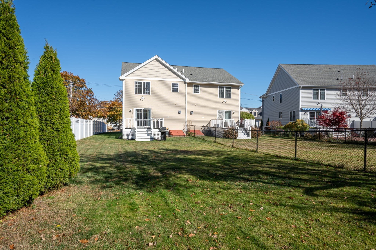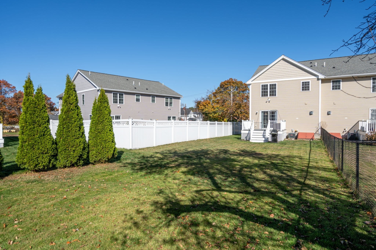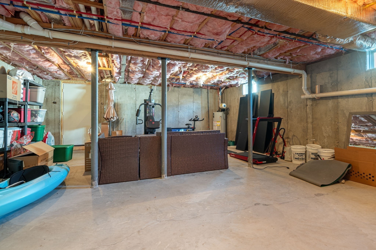Property Description
Property Overview
Property Details click or tap to expand
Kitchen, Dining, and Appliances
- Dishwasher, Disposal, Dryer, Freezer, Microwave, Range, Refrigerator, Washer, Washer Hookup
Bedrooms
- Bedrooms: 3
Other Rooms
- Total Rooms: 6
Bathrooms
- Full Baths: 2
- Half Baths 1
Utilities
- Heating: Extra Flue, Forced Air, Gas, Heat Pump, Oil
- Heat Zones: 2
- Cooling: Central Air
- Cooling Zones: 2
- Energy Features: Insulated Doors, Insulated Windows, Storm Doors
- Utility Connections: for Electric Dryer, for Gas Oven, for Gas Range, Washer Hookup
- Water: City/Town Water, Private
- Sewer: City/Town Sewer, Private
Unit Features
- Square Feet: 1712
- Unit Building: 500
- Unit Level: 1
- Unit Placement: Street
- Floors: 2
- Pets Allowed: No
- Fireplaces: 1
- Laundry Features: In Unit
- Accessability Features: Unknown
Condo Complex Information
- Condo Type: Condo
- Complex Complete: U
- Number of Units: 2
- Elevator: No
- Condo Association: U
Construction
- Year Built: 2016
- Style: , Garrison, Townhouse
- Flooring Type: Hardwood, Tile
- Lead Paint: None
- Warranty: No
Garage & Parking
- Garage Parking: Attached, Garage Door Opener
- Garage Spaces: 1
- Parking Features: 1-10 Spaces, Detached, Off-Street, Paved Driveway, Tandem
- Parking Spaces: 4
Exterior & Grounds
- Exterior Features: Deck, Porch
- Pool: No
Other Information
- MLS ID# 73307326
- Last Updated: 11/15/24
Property History click or tap to expand
| Date | Event | Price | Price/Sq Ft | Source |
|---|---|---|---|---|
| 11/15/2024 | Contingent | $545,000 | $318 | MLSPIN |
| 11/15/2024 | Active | $545,000 | $318 | MLSPIN |
| 11/11/2024 | Price Change | $545,000 | $318 | MLSPIN |
| 11/02/2024 | Active | $549,900 | $321 | MLSPIN |
| 10/29/2024 | New | $549,900 | $321 | MLSPIN |
| 10/10/2022 | Sold | $500,000 | $292 | MLSPIN |
| 10/03/2022 | Sold | $500,000 | $292 | MLSPIN |
| 09/17/2022 | Under Agreement | $475,000 | $277 | MLSPIN |
| 09/14/2022 | Under Agreement | $475,000 | $277 | MLSPIN |
| 09/03/2022 | Contingent | $475,000 | $277 | MLSPIN |
| 09/03/2022 | Contingent | $475,000 | $277 | MLSPIN |
| 08/31/2022 | New | $475,000 | $277 | MLSPIN |
| 08/31/2022 | New | $475,000 | $277 | MLSPIN |
| 12/03/2021 | Sold | $435,500 | $254 | MLSPIN |
| 11/15/2021 | Under Agreement | $425,000 | $248 | MLSPIN |
| 11/02/2021 | Contingent | $425,000 | $248 | MLSPIN |
| 10/27/2021 | Active | $425,000 | $248 | MLSPIN |
| 05/16/2018 | Sold | $323,500 | $189 | MLSPIN |
| 03/27/2018 | Under Agreement | $324,000 | $189 | MLSPIN |
| 03/22/2018 | Active | $324,000 | $189 | MLSPIN |
| 10/30/2015 | Sold | $294,000 | $163 | MLSPIN |
| 10/19/2015 | Under Agreement | $294,900 | $164 | MLSPIN |
| 08/17/2015 | Contingent | $294,900 | $164 | MLSPIN |
| 07/23/2015 | Active | $294,900 | $164 | MLSPIN |
Mortgage Calculator
Map & Resources
Moody Preschool Extension
Public Elementary School, Grades: PK
0.26mi
Haverhill High School
Public Secondary School, Grades: 9-12
0.28mi
Haverhill Fire Department
Fire Station
1.08mi
Tennis Courts
Sports Centre. Sports: Tennis
0.34mi
Tattersall Farm
Nature Reserve
0.89mi
Hannah Duston Memorial Park
Park
0.29mi
Cashman Field
Municipal Park
0.82mi
Garrison Par 3 Golf Center
Golf Course
0.36mi
Target
Department Store
0.5mi
Seller's Representative: Sofia Vasconcelos, Four Points Real Estate, LLC
MLS ID#: 73307326
© 2024 MLS Property Information Network, Inc.. All rights reserved.
The property listing data and information set forth herein were provided to MLS Property Information Network, Inc. from third party sources, including sellers, lessors and public records, and were compiled by MLS Property Information Network, Inc. The property listing data and information are for the personal, non commercial use of consumers having a good faith interest in purchasing or leasing listed properties of the type displayed to them and may not be used for any purpose other than to identify prospective properties which such consumers may have a good faith interest in purchasing or leasing. MLS Property Information Network, Inc. and its subscribers disclaim any and all representations and warranties as to the accuracy of the property listing data and information set forth herein.
MLS PIN data last updated at 2024-11-15 13:22:00



