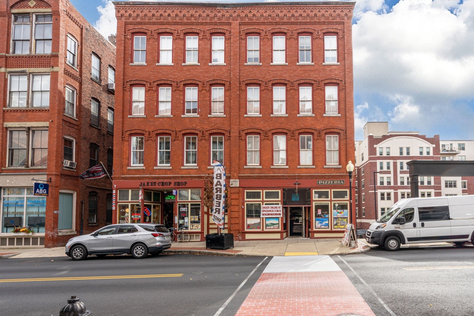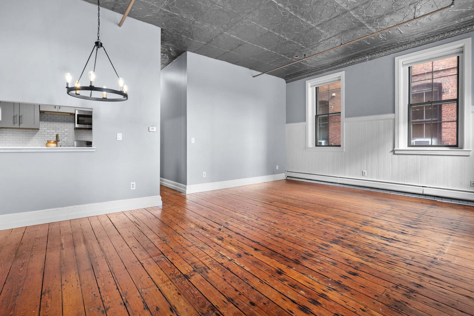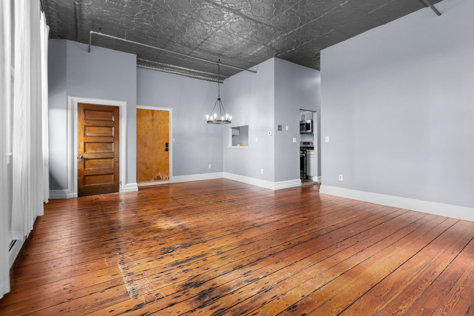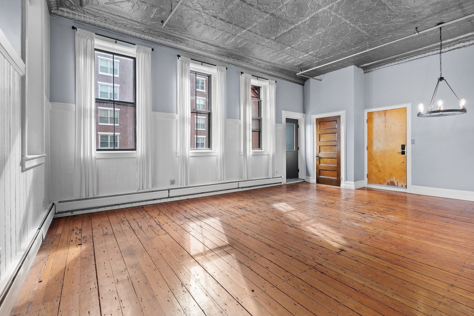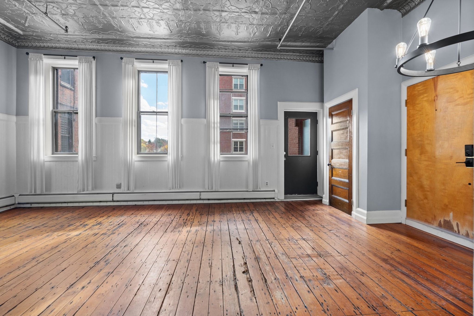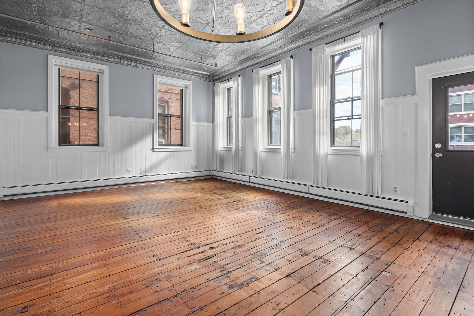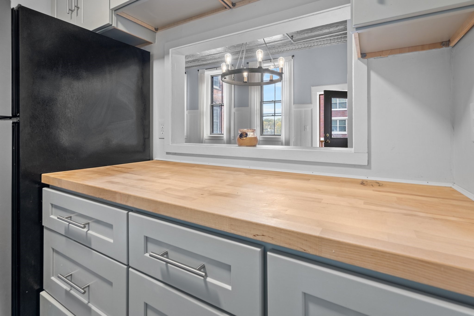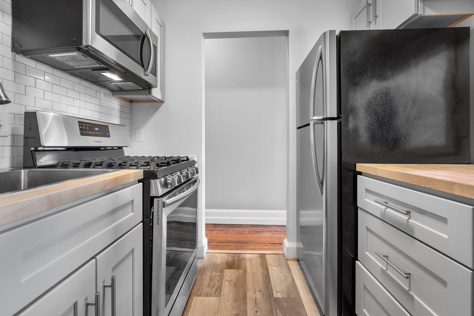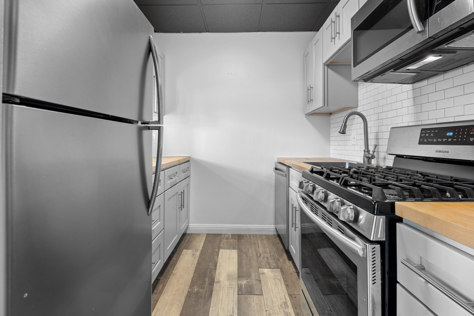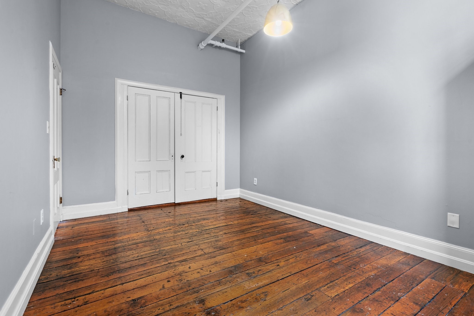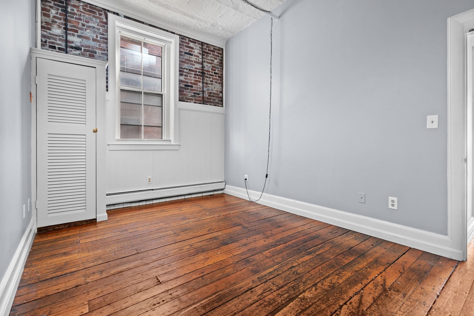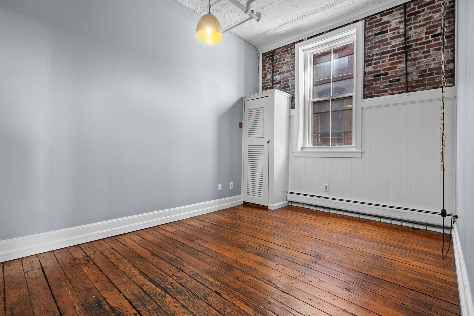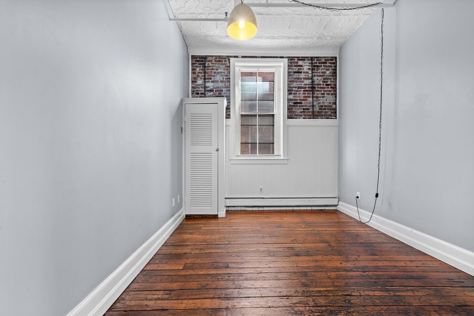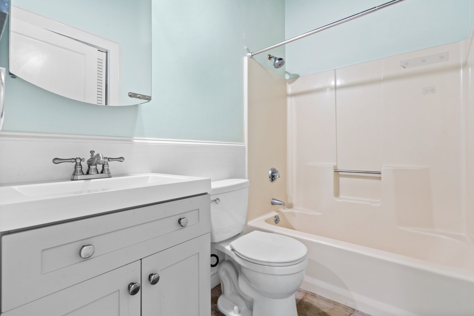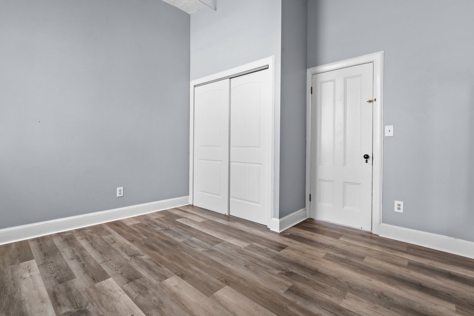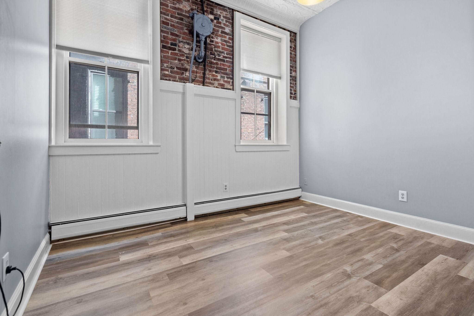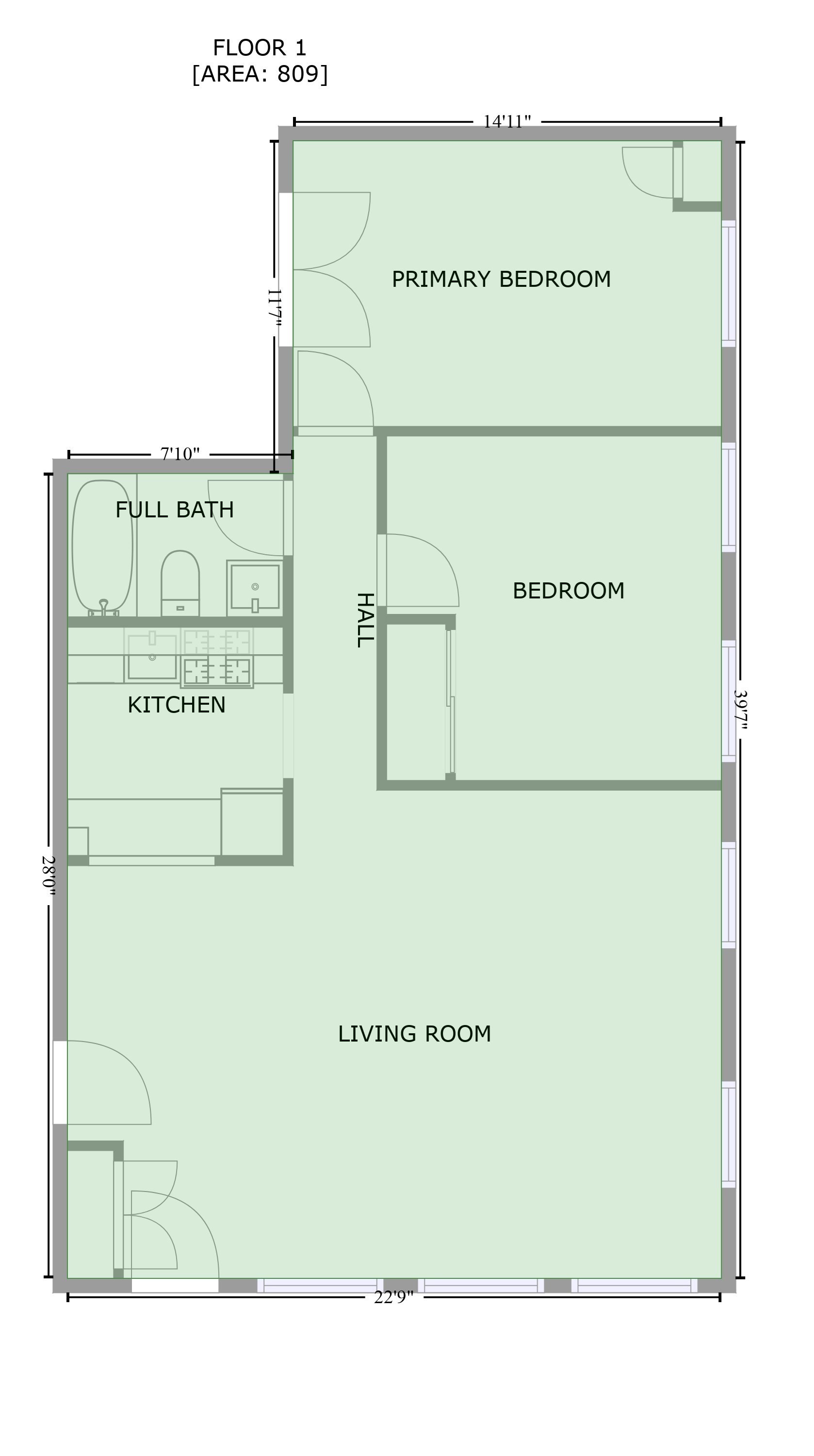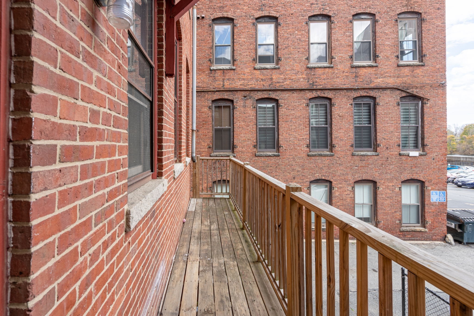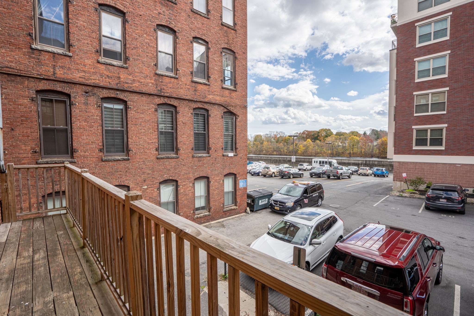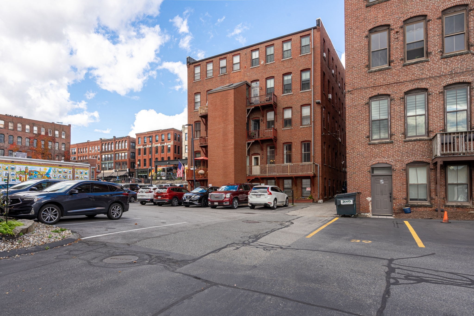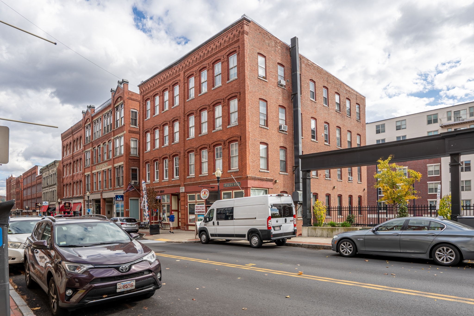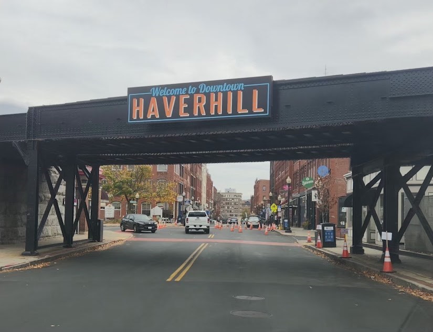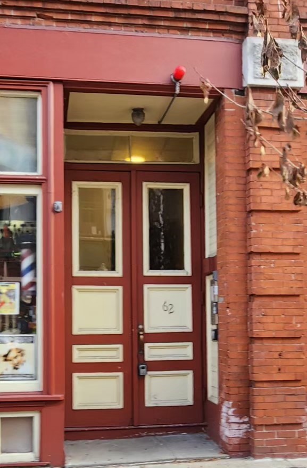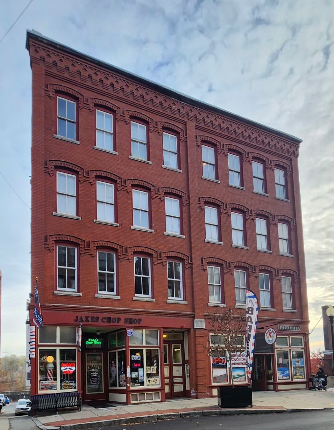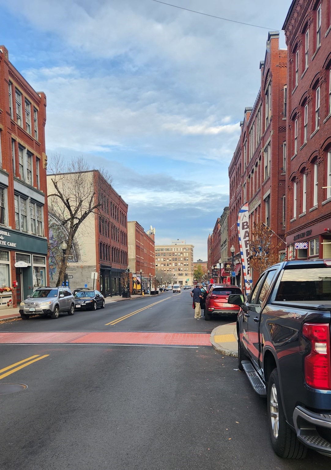Property Description
Property Overview
Property Details click or tap to expand
Kitchen, Dining, and Appliances
- Kitchen Dimensions: 7'7"X7'6"
- Kitchen Level: First Floor
- Countertops - Upgraded, Gas Stove
- Dishwasher, Disposal, Microwave, Range, Refrigerator
Bedrooms
- Bedrooms: 2
- Master Bedroom Dimensions: 10'2"X18'6"
- Master Bedroom Level: First Floor
- Master Bedroom Features: Closet - Double, Flooring - Hardwood, Lighting - Overhead, Window(s) - Bay/Bow/Box
- Bedroom 2 Dimensions: 12X11'8"
- Bedroom 2 Level: First Floor
- Master Bedroom Features: Closet, Flooring - Hardwood, Lighting - Overhead, Window(s) - Bay/Bow/Box
Other Rooms
- Total Rooms: 5
Bathrooms
- Full Baths: 1
- Bathroom 1 Dimensions: 7'6"X4'10"
- Bathroom 1 Level: First Floor
- Bathroom 1 Features: Bathroom - Full, Closet, Flooring - Stone/Ceramic Tile
Amenities
- Amenities: Bike Path, Highway Access, Laundromat, Medical Facility, Public Transportation, Shopping, T-Station, University, Walk/Jog Trails
- Association Fee Includes: Exterior Maintenance, Master Insurance, Refuse Removal, Sewer, Water
Utilities
- Heating: Extra Flue, Gas, Gas, Heat Pump, Hot Air Gravity, Hot Water Baseboard
- Heat Zones: 1
- Cooling: Central Air
- Electric Info: 100 Amps, Other (See Remarks)
- Energy Features: Prog. Thermostat
- Utility Connections: for Gas Oven, for Gas Range
- Water: City/Town Water, Private
- Sewer: City/Town Sewer, Private
Unit Features
- Square Feet: 872
- Unit Building: 3
- Unit Level: 1
- Unit Placement: Back
- Interior Features: Intercom, Internet Available - Fiber-Optic
- Security: Intercom
- Floors: 4
- Pets Allowed: Yes
- Laundry Features: In Building
- Accessability Features: Unknown
Condo Complex Information
- Condo Type: Condo
- Complex Complete: Yes
- Number of Units: 16
- Elevator: No
- Condo Association: U
- HOA Fee: $390
- Fee Interval: Monthly
Construction
- Year Built: 1883
- Style: Contemporary, Garden, Mid-Rise, Modified, Other (See Remarks), Split Entry
- Construction Type: Brick, Stone/Concrete
- Roof Material: Rubber
- Flooring Type: Hardwood, Laminate, Wood
- Lead Paint: Unknown
- Warranty: No
Garage & Parking
- Parking Features: 1-10 Spaces, 11-20 Spaces, Assigned, Available for Purchase, Off-Street, Rented
Exterior & Grounds
- Exterior Features: Deck, Deck - Wood, Screens
- Pool: No
Other Information
- MLS ID# 73309977
- Last Updated: 11/10/24
- Documents on File: Legal Description, Master Deed, Site Plan
Property History click or tap to expand
| Date | Event | Price | Price/Sq Ft | Source |
|---|---|---|---|---|
| 11/10/2024 | Active | $275,000 | $315 | MLSPIN |
| 11/06/2024 | New | $275,000 | $315 | MLSPIN |
| 10/31/2024 | Canceled | $300,000 | $344 | MLSPIN |
| 10/31/2024 | Temporarily Withdrawn | $300,000 | $344 | MLSPIN |
| 10/27/2024 | Active | $300,000 | $344 | MLSPIN |
| 10/23/2024 | Back on Market | $300,000 | $344 | MLSPIN |
| 10/20/2024 | Active | $300,000 | $344 | MLSPIN |
| 10/16/2024 | Back on Market | $300,000 | $344 | MLSPIN |
| 10/03/2024 | Temporarily Withdrawn | $300,000 | $344 | MLSPIN |
| 09/22/2024 | Active | $300,000 | $344 | MLSPIN |
| 09/18/2024 | New | $300,000 | $344 | MLSPIN |
Mortgage Calculator
Map & Resources
Milburn Alternative-Haverhill School
School
0.18mi
Greenleaf School
School
0.36mi
Greenleaf Academy
Public Secondary School, Grades: 7-12
0.41mi
Northpoint Bible College
University
0.51mi
Sacred Hearts Elementary
Private School, Grades: K-8
0.52mi
Sacred Hearts Elementary School
Private School, Grades: K-8
0.52mi
St. Joseph School of All Saints Parish
Private School, Grades: PK-8
0.52mi
St Joseph Elementary
Private School, Grades: PK-8
0.52mi
Wicked Big Cafe
Coffee Shop
0.09mi
Hans Garden
Chinese Restaurant
0.05mi
Keon's 105 Bistro
American Restaurant
0.06mi
The Lasting Room
American Restaurant
0.07mi
The Hidden Pig
Burger & American & Bar&Grill Restaurant
0.09mi
Essex Street Grille
American Restaurant
0.09mi
Olivia's
Italian Restaurant
0.15mi
Krueger Flatbread
Pizzeria
0.16mi
Whittier Health Network
Hospital. Speciality: Psychiatry
0.61mi
Haverhill Police Department
Local Police
0.31mi
Haverhill Sub Police Department
Local Police
0.35mi
Haverhill Fire Department
Fire Station
0.42mi
Haverhill Fire Department
Fire Station
0.6mi
Haverhill Fire Department
Fire Station
0.74mi
Buttonwoods Museum
Museum
0.92mi
Columbus Park
Park
0.07mi
Washington Square
Park
0.09mi
Wysocki Park
Park
0.2mi
G.A.R. Park
Park
0.38mi
River Rest Park
Park
0.42mi
Bradford Common Historic District
Park
0.51mi
Passaqua Playground
Park
0.53mi
Bradford Common
Park
0.55mi
Haverhill Bank
Bank
0.19mi
TD Bank
Bank
0.21mi
Pentucket Bank
Bank
0.4mi
Mike's Sunoco
Gas Station
0.81mi
Haverhill Public Library
Library
0.45mi
Haverhill Public Library
Library
0.46mi
Walgreens
Pharmacy
0.45mi
CVS Pharmacy
Pharmacy
0.45mi
Dollar Valley
Convenience
0.53mi
7-Eleven
Convenience
0.85mi
Market Basket
Supermarket
0.55mi
Haverhill
0.1mi
Seller's Representative: Therese McGuinness, Keller Williams Realty Metropolitan
MLS ID#: 73309977
© 2024 MLS Property Information Network, Inc.. All rights reserved.
The property listing data and information set forth herein were provided to MLS Property Information Network, Inc. from third party sources, including sellers, lessors and public records, and were compiled by MLS Property Information Network, Inc. The property listing data and information are for the personal, non commercial use of consumers having a good faith interest in purchasing or leasing listed properties of the type displayed to them and may not be used for any purpose other than to identify prospective properties which such consumers may have a good faith interest in purchasing or leasing. MLS Property Information Network, Inc. and its subscribers disclaim any and all representations and warranties as to the accuracy of the property listing data and information set forth herein.
MLS PIN data last updated at 2024-11-10 03:05:00



