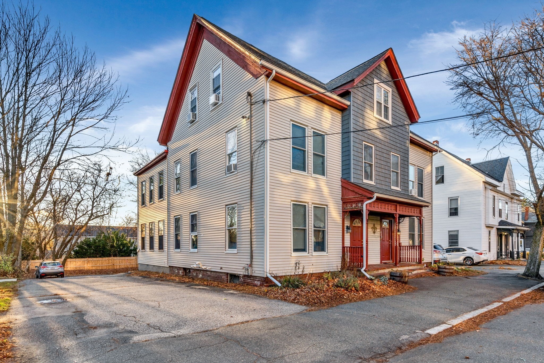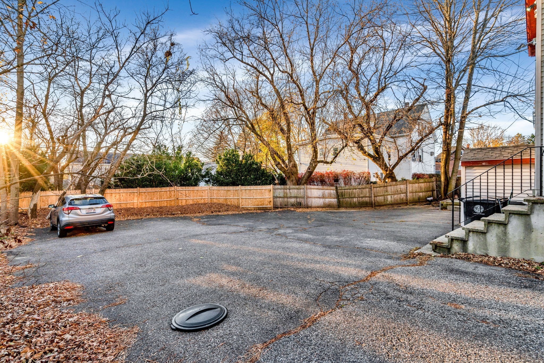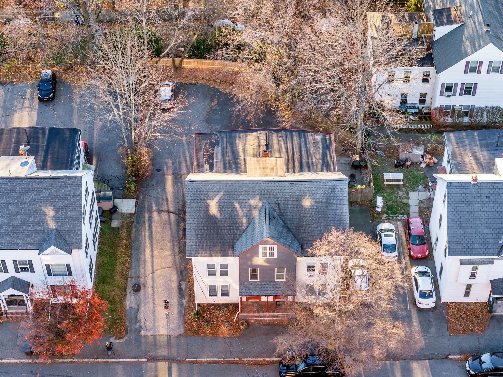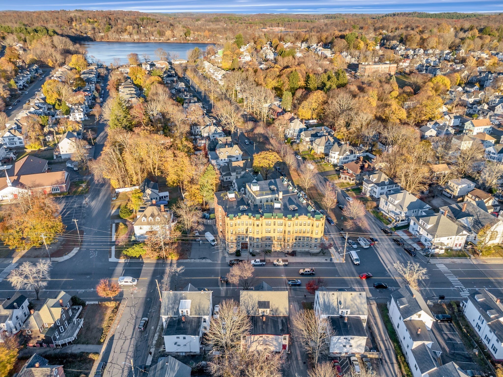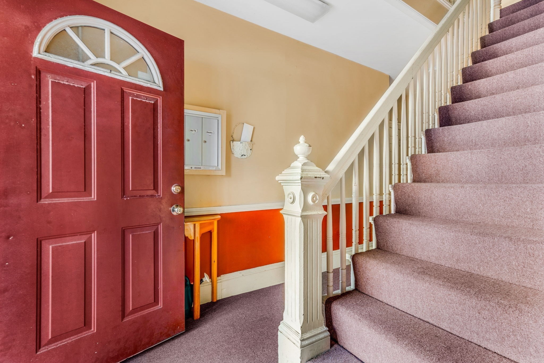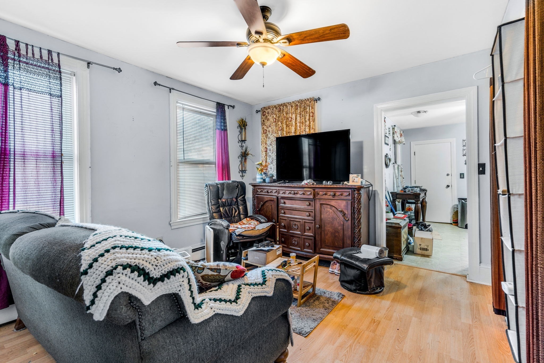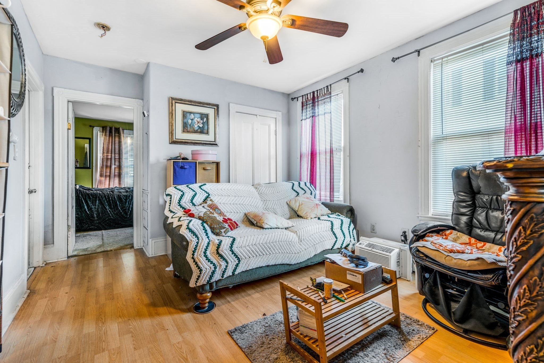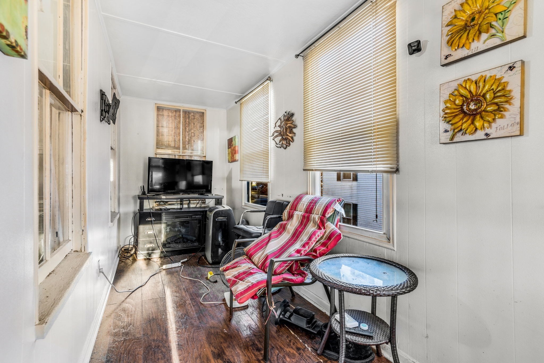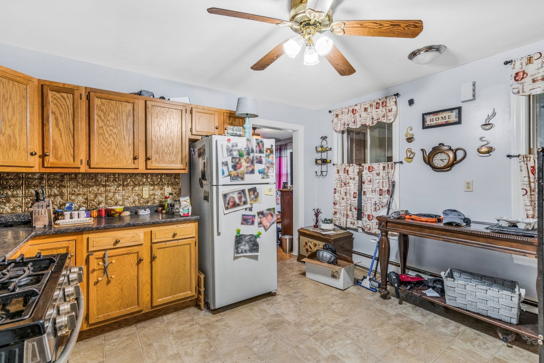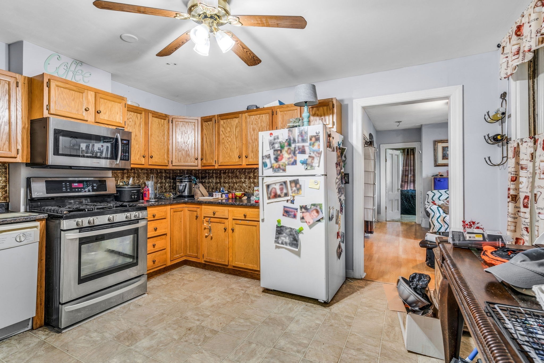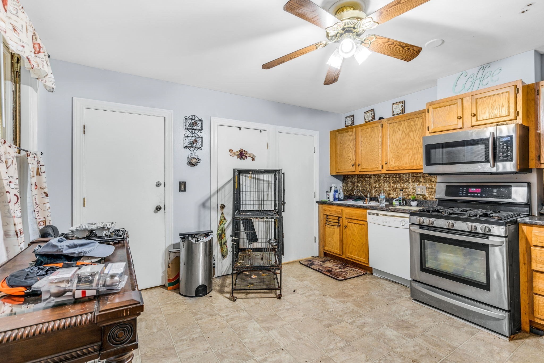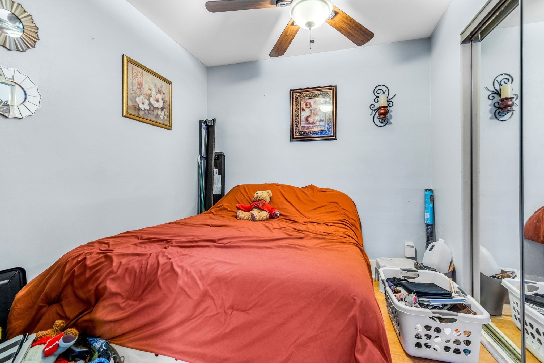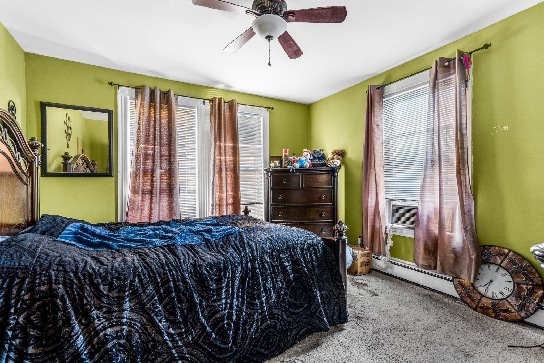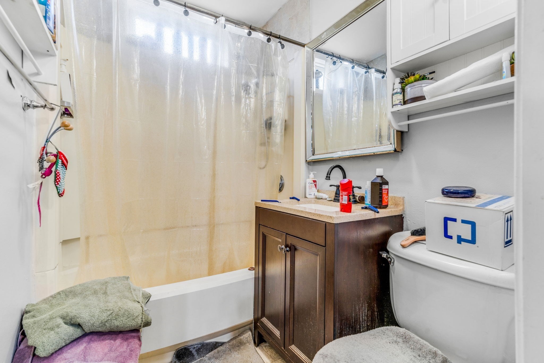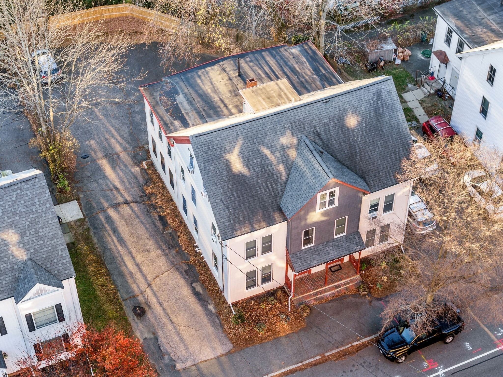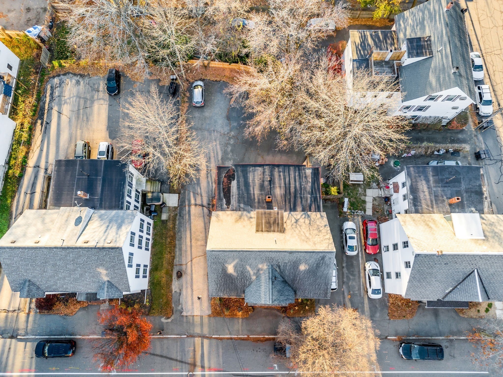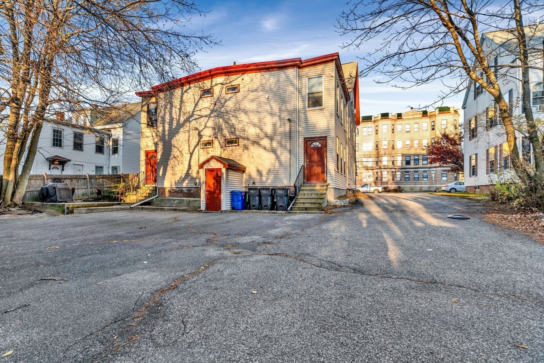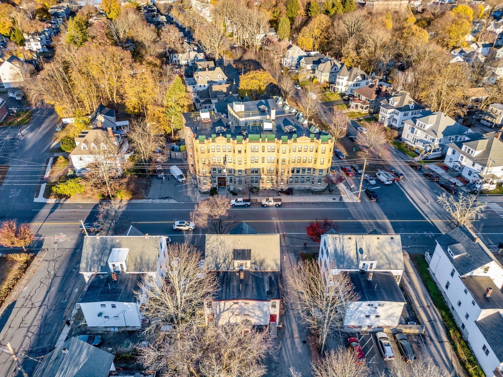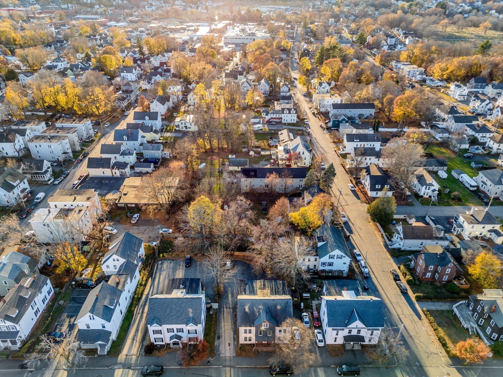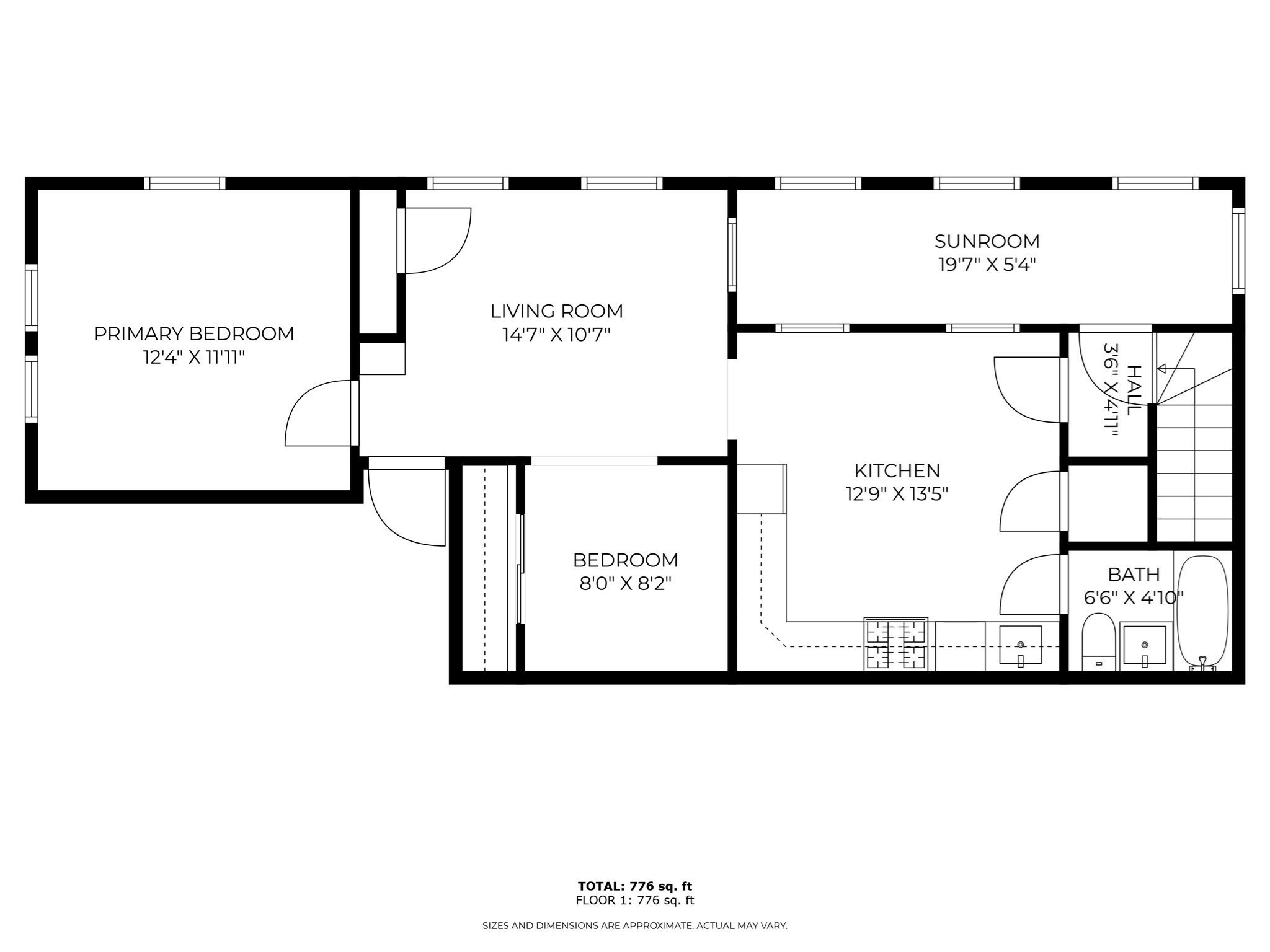Property Description
Property Overview
Property Details click or tap to expand
Kitchen, Dining, and Appliances
- Kitchen Level: Second Floor
- Ceiling Fan(s), Flooring - Vinyl, Pantry
- Disposal, Microwave, Range, Refrigerator
Bedrooms
- Bedrooms: 1
- Master Bedroom Level: Second Floor
- Master Bedroom Features: Ceiling Fan(s), Flooring - Wall to Wall Carpet
- Bedroom 2 Level: Second Floor
- Master Bedroom Features: Ceiling Fan(s), Closet
Other Rooms
- Total Rooms: 4
- Living Room Level: Second Floor
- Living Room Features: Ceiling Fan(s), Closet, Flooring - Laminate
Bathrooms
- Full Baths: 1
- Bathroom 1 Level: Second Floor
- Bathroom 1 Features: Bathroom - Full, Bathroom - With Tub & Shower
Amenities
- Amenities: Highway Access, House of Worship, Laundromat, Park, Public School, Public Transportation, Shopping, Walk/Jog Trails
- Association Fee Includes: Exterior Maintenance, Landscaping, Laundry Facilities, Master Insurance, Reserve Funds, Sewer, Snow Removal, Water
Utilities
- Heating: Extra Flue, Gas, Gas, Heat Pump, Hot Air Gravity, Hot Water Baseboard
- Heat Zones: 1
- Cooling: None
- Electric Info: Circuit Breakers, Underground
- Energy Features: Insulated Windows
- Utility Connections: for Gas Range
- Water: City/Town Water, Private
- Sewer: City/Town Sewer, Private
Unit Features
- Square Feet: 776
- Unit Building: 2
- Unit Level: 2
- Unit Placement: Street|Upper
- Security: Fenced
- Floors: 2
- Pets Allowed: No
- Laundry Features: Common, In Building
- Accessability Features: Unknown
Condo Complex Information
- Condo Type: Condo
- Complex Complete: U
- Number of Units: 5
- Number of Units Owner Occupied: 5
- Elevator: No
- Condo Association: U
- HOA Fee: $200
- Fee Interval: Monthly
- Management: Owner Association
Construction
- Year Built: 1900
- Style: Contemporary, Garden, Modified
- Construction Type: Aluminum, Frame
- Roof Material: Aluminum, Asphalt/Fiberglass Shingles
- Flooring Type: Laminate, Vinyl, Wall to Wall Carpet, Wood Laminate
- Lead Paint: Unknown
- Warranty: No
Garage & Parking
- Garage Parking: Assigned
- Parking Features: 1-10 Spaces, Assigned, Garage, Off-Street
- Parking Spaces: 1
Exterior & Grounds
- Exterior Features: Porch
- Pool: No
Other Information
- MLS ID# 73312706
- Last Updated: 11/19/24
Property History click or tap to expand
| Date | Event | Price | Price/Sq Ft | Source |
|---|---|---|---|---|
| 11/19/2024 | Contingent | $229,000 | $295 | MLSPIN |
| 11/18/2024 | Active | $229,000 | $295 | MLSPIN |
| 11/14/2024 | New | $229,000 | $295 | MLSPIN |
Mortgage Calculator
Map & Resources
R L Wood School
School
0.2mi
Caleb Dustin Hunking School
Public Elementary School, Grades: K-8
0.22mi
Northpoint Bible College
University
0.26mi
Greenleaf School
School
0.49mi
Greenleaf Academy
Public Secondary School, Grades: 7-12
0.55mi
Moody School
Public Elementary School, Grades: PK-K
0.58mi
Sacred Hearts Elementary
Private School, Grades: K-8
0.63mi
Sacred Hearts Elementary School
Private School, Grades: K-8
0.63mi
Wicked Big Cafe
Coffee Shop
0.76mi
The Hidden Pig
Burger & American & Bar&Grill Restaurant
0.64mi
The Lasting Room
American Restaurant
0.65mi
Hans Garden
Chinese Restaurant
0.66mi
Keon's 105 Bistro
American Restaurant
0.67mi
Roma Ristorante
Italian Restaurant
0.74mi
Essex Street Grille
American Restaurant
0.77mi
Olivia's
Italian Restaurant
0.79mi
Whittier Health Network
Hospital. Speciality: Psychiatry
1.15mi
Haverhill Fire Department
Fire Station
0.1mi
Haverhill Fire Department
Fire Station
0.71mi
Haverhill Fire Department
Fire Station
1.01mi
Haverhill Police Department
Local Police
0.91mi
Haverhill Sub Police Department
Local Police
1.02mi
Wood School Playground
Municipal Park
0.19mi
Bradford Common
Park
0.5mi
Bradford Common Historic District
Park
0.52mi
Columbus Park
Park
0.66mi
Wysocki Park
Park
0.72mi
Washington Square
Park
0.74mi
Alfred Park
Park
0.82mi
River Rest Park
Park
0.9mi
Bradford Country Club
Golf Course
0.86mi
Haverhill Bank
Bank
0.77mi
TD Bank
Bank
0.8mi
Pentucket Bank
Bank
0.92mi
Walgreens
Pharmacy
0.74mi
Bradford
0.3mi
Seller's Representative: Eclipse Group, Cameron Real Estate Group
MLS ID#: 73312706
© 2024 MLS Property Information Network, Inc.. All rights reserved.
The property listing data and information set forth herein were provided to MLS Property Information Network, Inc. from third party sources, including sellers, lessors and public records, and were compiled by MLS Property Information Network, Inc. The property listing data and information are for the personal, non commercial use of consumers having a good faith interest in purchasing or leasing listed properties of the type displayed to them and may not be used for any purpose other than to identify prospective properties which such consumers may have a good faith interest in purchasing or leasing. MLS Property Information Network, Inc. and its subscribers disclaim any and all representations and warranties as to the accuracy of the property listing data and information set forth herein.
MLS PIN data last updated at 2024-11-19 15:53:00



