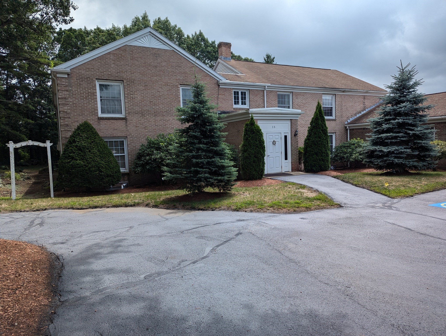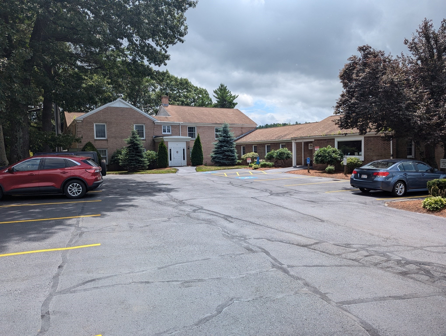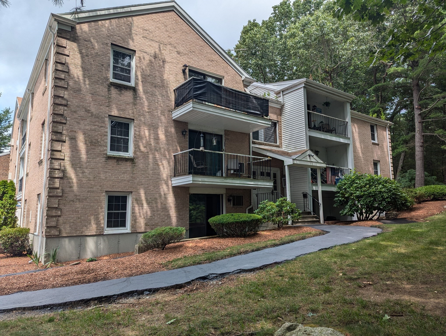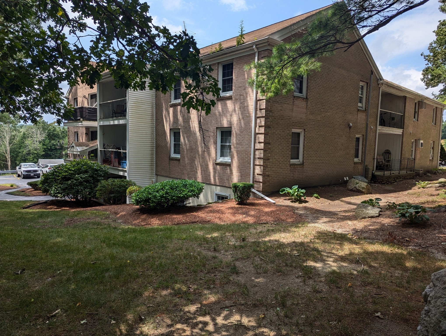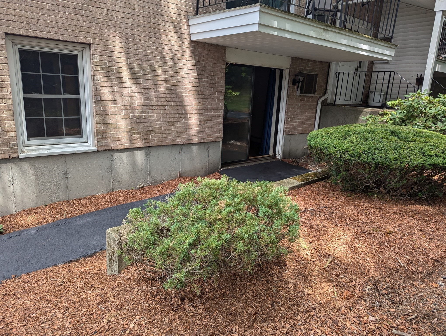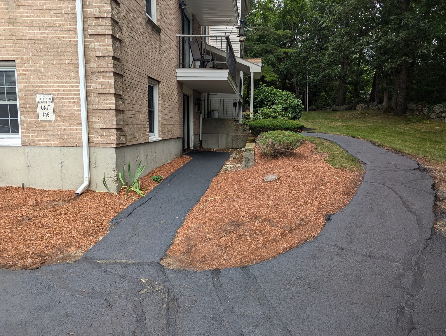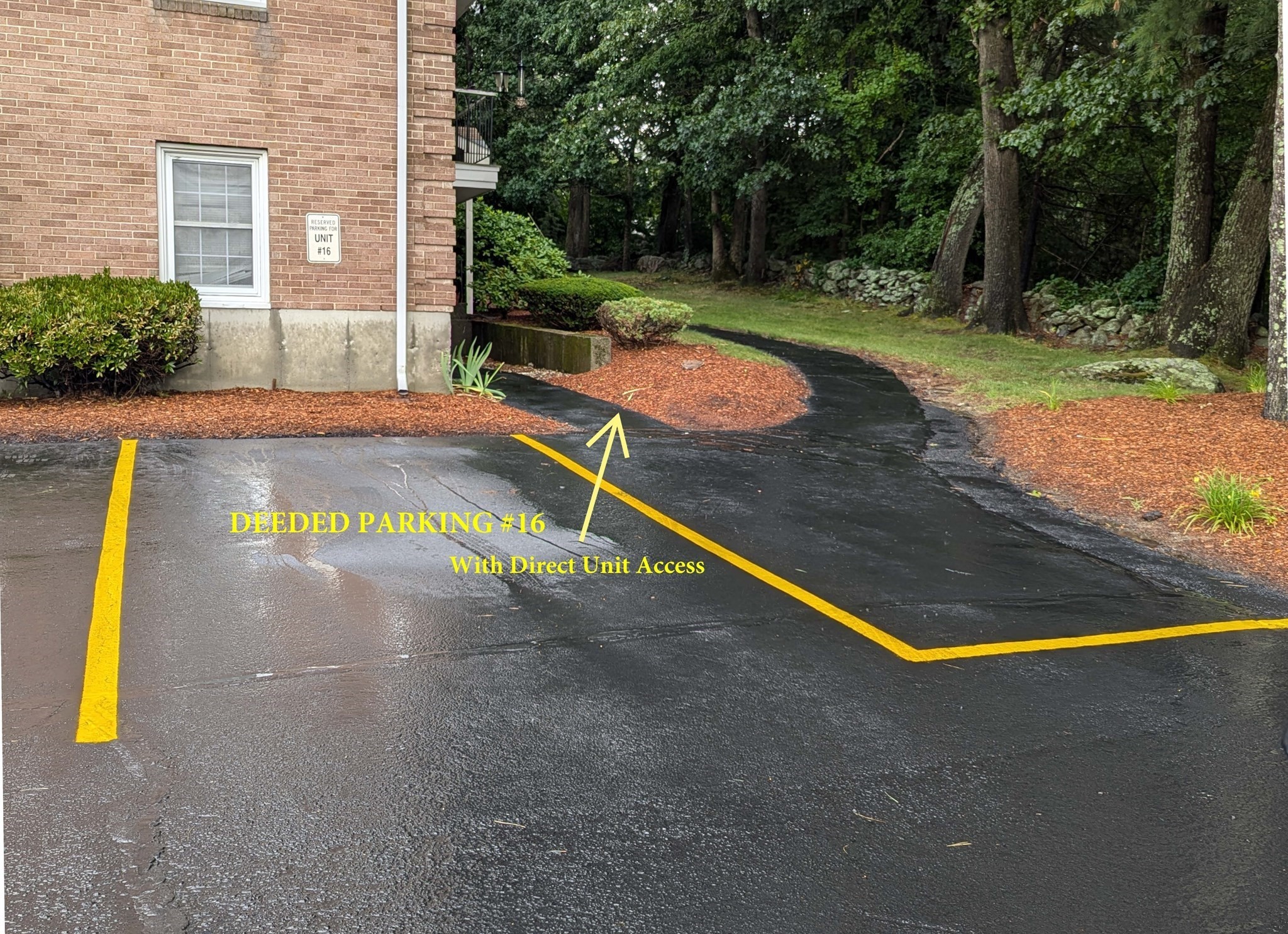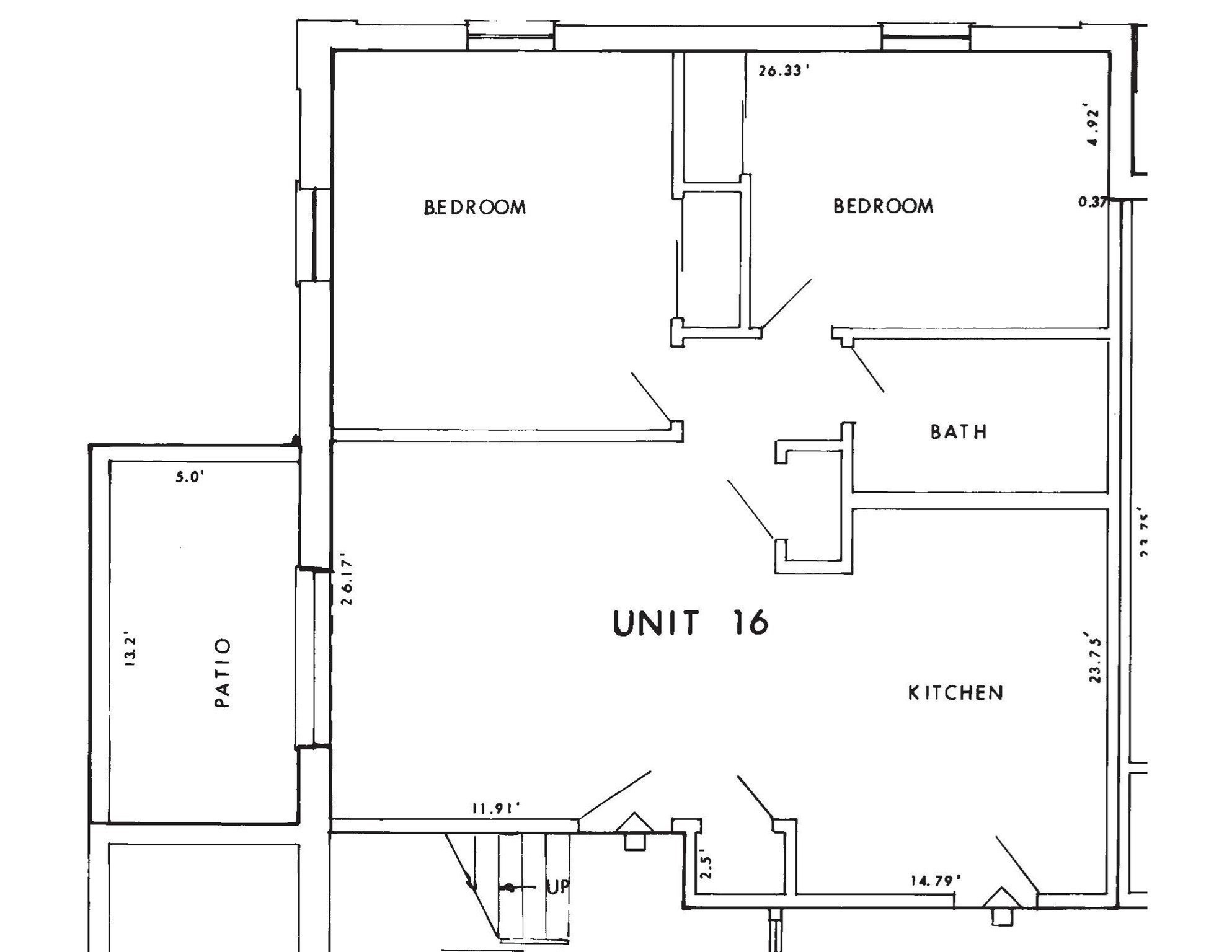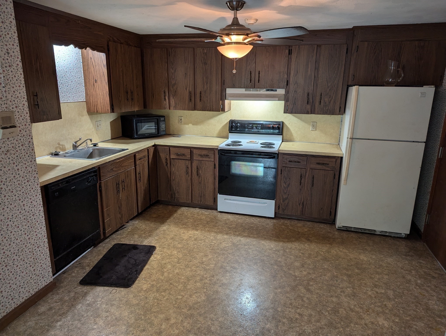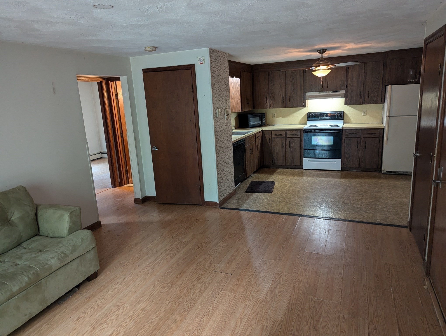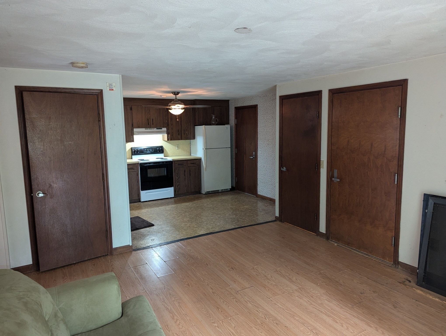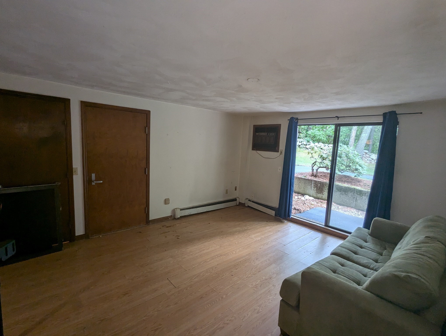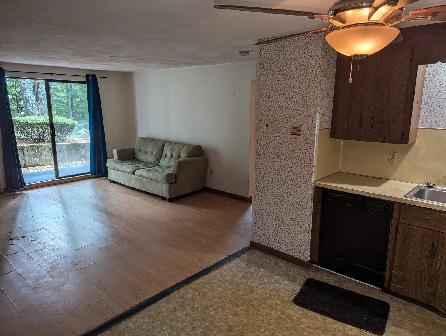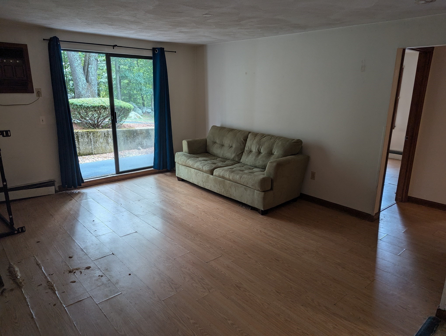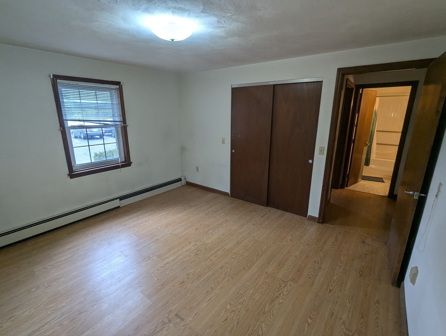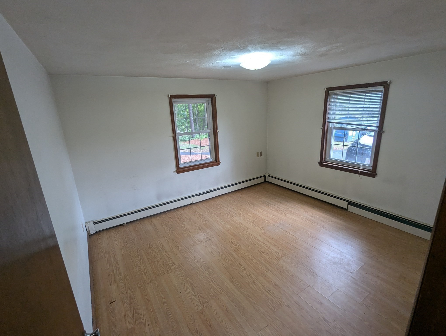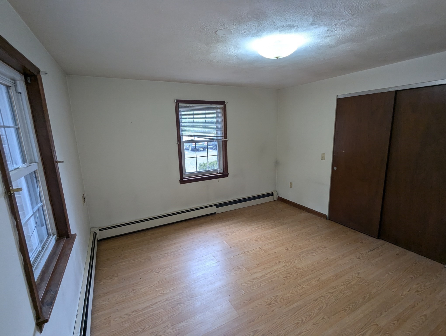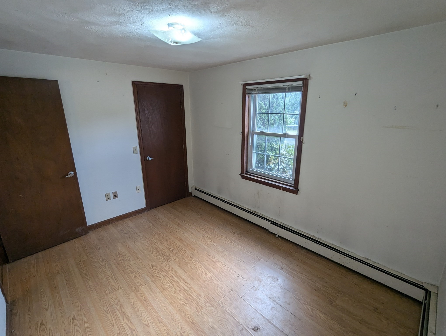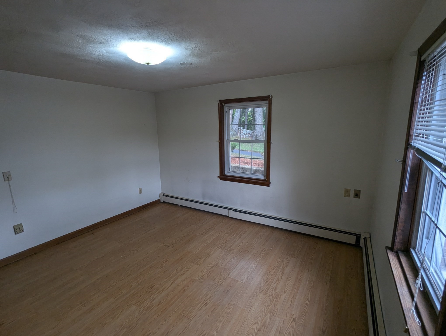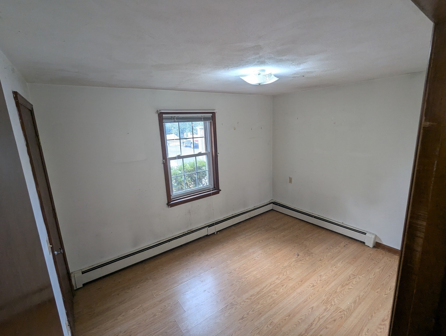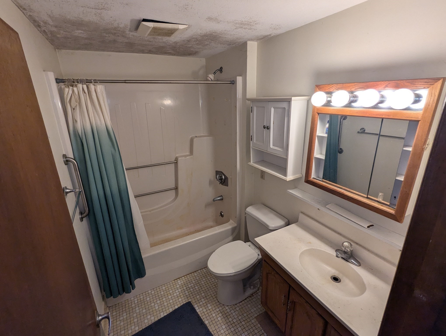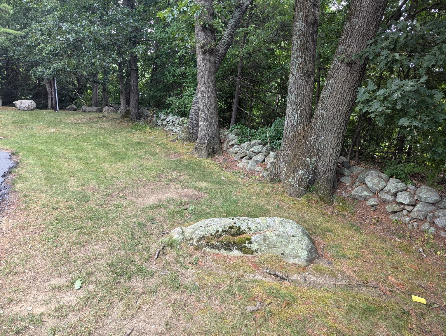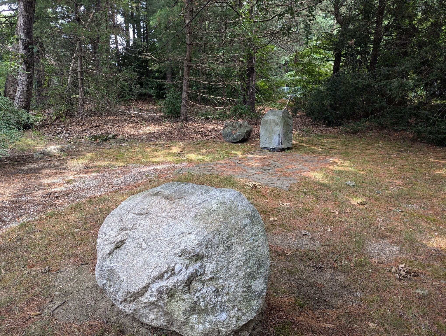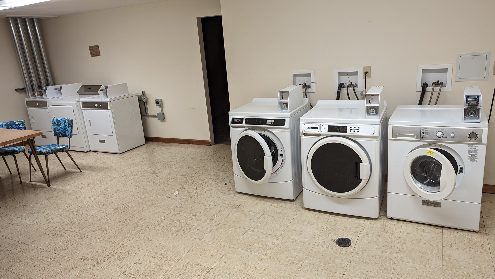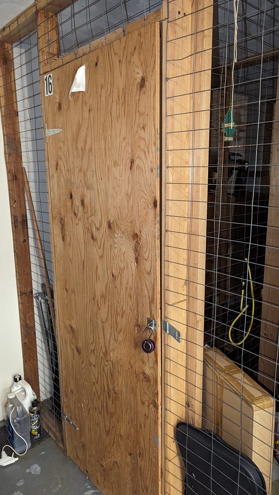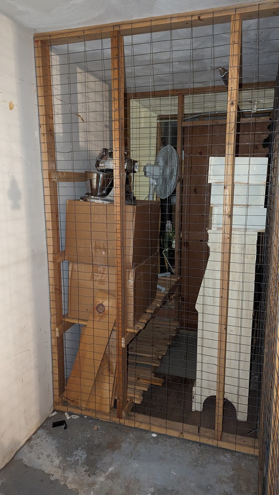Property Description
Property Overview
Property Details click or tap to expand
Kitchen, Dining, and Appliances
- Kitchen Dimensions: 13X11
- Kitchen Level: First Floor
- Ceiling Fan(s), Flooring - Vinyl
- Dishwasher, Disposal, Range, Refrigerator
Bedrooms
- Bedrooms: 2
- Master Bedroom Dimensions: 12X12
- Master Bedroom Level: First Floor
- Master Bedroom Features: Closet - Double, Flooring - Laminate
- Bedroom 2 Dimensions: 12X9
- Bedroom 2 Level: First Floor
- Master Bedroom Features: Closet, Flooring - Laminate
Other Rooms
- Total Rooms: 4
- Living Room Dimensions: 15X13
- Living Room Level: First Floor
- Living Room Features: Exterior Access, Flooring - Laminate, Slider
Bathrooms
- Full Baths: 1
Amenities
- Amenities: Bike Path, Conservation Area, Golf Course, Highway Access, House of Worship, Park, Private School, Public School, Shopping, Swimming Pool, Tennis Court, Walk/Jog Trails
- Association Fee Includes: Exterior Maintenance, Extra Storage, Garden Area, Heat, Hot Water, Landscaping, Laundry Facilities, Master Insurance, Refuse Removal, Reserve Funds, Road Maintenance, Sewer, Snow Removal, Water
Utilities
- Heating: Common, Gas, Ground Source Heat Pump, Hot Air Gravity, Hot Water Baseboard, Humidifier
- Cooling: Wall AC
- Electric Info: Circuit Breakers, Underground
- Energy Features: Insulated Windows
- Utility Connections: for Electric Range
- Water: City/Town Water, Private
- Sewer: City/Town Sewer, Private
Unit Features
- Square Feet: 735
- Unit Building: 16
- Unit Level: 1
- Unit Placement: Garden|Street|Walkout
- Floors: 1
- Pets Allowed: No
- Laundry Features: Common, In Building
- Accessability Features: Unknown
Condo Complex Information
- Condo Type: Condo
- Complex Complete: Yes
- Year Converted: 1983
- Number of Units: 18
- Number of Units Owner Occupied: 4
- Owner Occupied Data Source: management
- Elevator: No
- Condo Association: U
- HOA Fee: $590
- Fee Interval: Monthly
- Management: Professional - Off Site
Construction
- Year Built: 1972
- Style: Contemporary, Floating Home, Garden, Low-Rise, Modified, Victorian
- Construction Type: Brick
- Roof Material: Aluminum, Asphalt/Fiberglass Shingles, Rubber
- Flooring Type: Laminate, Tile, Vinyl
- Lead Paint: Unknown
- Warranty: No
Garage & Parking
- Garage Parking: Deeded
- Parking Features: Deeded, Guest, Open, Other (See Remarks), Paved Driveway, Under
- Parking Spaces: 1
Exterior & Grounds
- Exterior Features: Garden Area, Professional Landscaping, Stone Wall
- Pool: No
- Beach Ownership: Public
- Beach Description: Lake/Pond
Other Information
- MLS ID# 73283318
- Last Updated: 10/04/24
- Documents on File: Aerial Photo, Association Financial Statements, Building Permit, Feasibility Study, Floor Plans, Investment Analysis, Land Survey, Legal Description, Master Deed, Perc Test, Site Plan, Unit Deed
Property History click or tap to expand
| Date | Event | Price | Price/Sq Ft | Source |
|---|---|---|---|---|
| 09/09/2024 | Contingent | $199,000 | $271 | MLSPIN |
| 09/03/2024 | Active | $199,000 | $271 | MLSPIN |
| 08/30/2024 | New | $199,000 | $271 | MLSPIN |
Mortgage Calculator
Map & Resources
Dawson School
Public Elementary School, Grades: K-5
0.57mi
Davis Hill Elementary School
Grades: 1-6
0.75mi
Holden Christian Academy
Private School, Grades: PK-8
0.77mi
Davis Hill Elementary School
Public Elementary School, Grades: K-5
0.81mi
Seven Saws Brewing
Bar
0.45mi
Sweets and Java
Coffee Shop
0.2mi
Dunkin'
Donut & Coffee Shop
0.5mi
McDonald's
Burger (Fast Food)
0.93mi
Parrot Pizza
Pizzeria
0.46mi
Papa Gino's
Pizzeria
0.49mi
Kyoto Bar and Grill
Japanese Restaurant
0.83mi
Cheoy Lee's
Chinese Restaurant
0.87mi
Ellie's Pet Barn
Pet Supplies
0.56mi
Holden Fire Department
Fire Station
1.06mi
Holden Police Dept
Local Police
1.04mi
State Police Holden
State Police
1.05mi
Holden Center Historic District
Park
0.53mi
Dawson Recreation Area
Recreation Ground
0.66mi
Santander
Bank
0.53mi
Leominster Credit Union (LCU)
Bank
0.74mi
Sherris Designs for Hair & Nails
Hairdresser
0.27mi
Cute Nail Hair Salon
Hairdresser
0.43mi
Family Eye Center
Optician
0.83mi
Mobil
Gas Station. Self Service: Yes
0.51mi
Speedway
Gas Station. Self Service: Yes
0.57mi
Gale Free Library
Library
0.55mi
Walgreens
Pharmacy
0.43mi
CVS Pharmacy
Pharmacy
0.45mi
Speedway
Convenience
0.58mi
Honey Farms
Convenience
0.59mi
Big Y
Supermarket
0.43mi
Dollar Tree
Variety Store
0.42mi
Seller's Representative: Matt Cuddy, CUDDY Real Estate
MLS ID#: 73283318
© 2024 MLS Property Information Network, Inc.. All rights reserved.
The property listing data and information set forth herein were provided to MLS Property Information Network, Inc. from third party sources, including sellers, lessors and public records, and were compiled by MLS Property Information Network, Inc. The property listing data and information are for the personal, non commercial use of consumers having a good faith interest in purchasing or leasing listed properties of the type displayed to them and may not be used for any purpose other than to identify prospective properties which such consumers may have a good faith interest in purchasing or leasing. MLS Property Information Network, Inc. and its subscribers disclaim any and all representations and warranties as to the accuracy of the property listing data and information set forth herein.
MLS PIN data last updated at 2024-10-04 13:57:00



