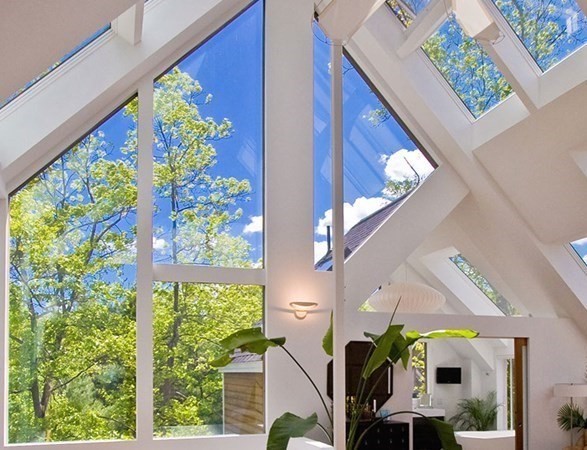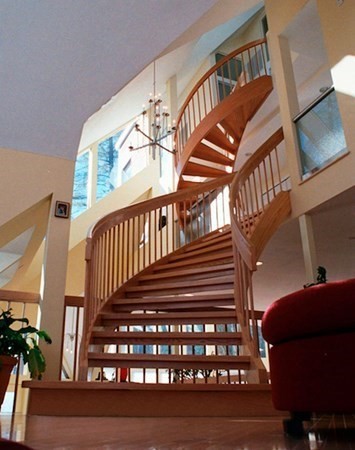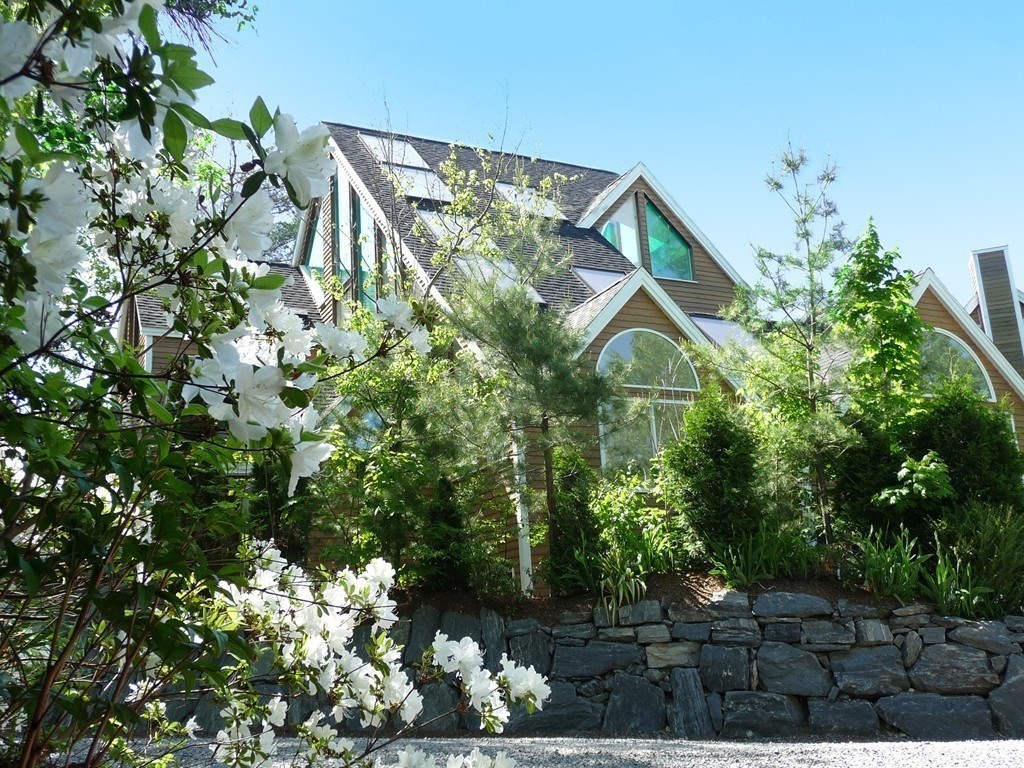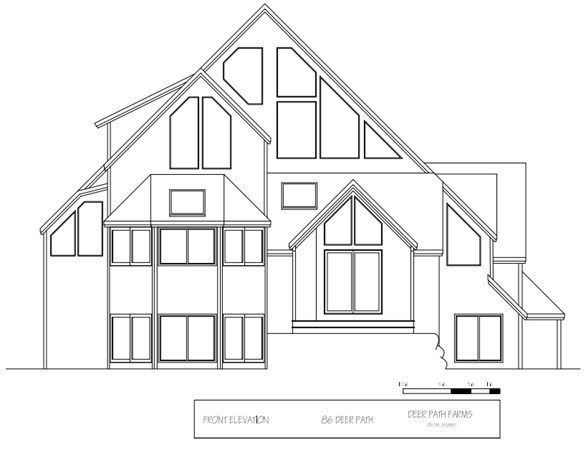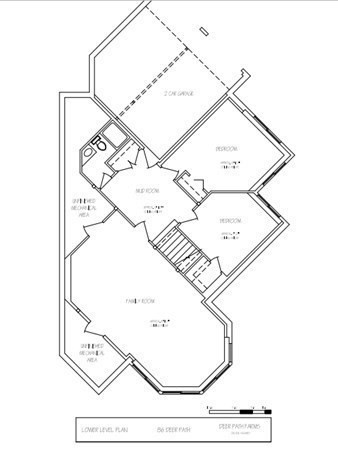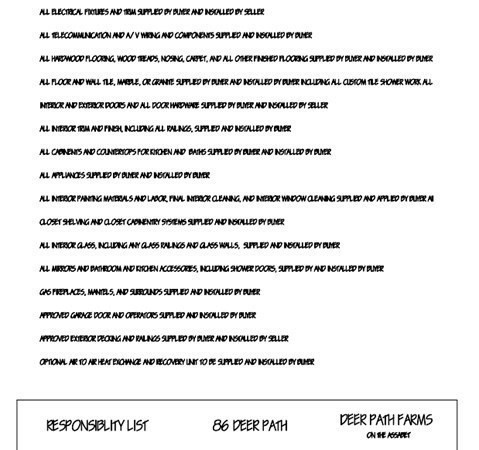Property Description
Property Overview
Property Details click or tap to expand
Bedrooms
- Bedrooms: 3
Other Rooms
- Total Rooms: 8
Bathrooms
- Full Baths: 3
- Half Baths 1
- Master Bath: 1
Amenities
- Amenities: Bike Path, Conservation Area, Highway Access, Shopping, Tennis Court, Walk/Jog Trails
- Association Fee Includes: Exterior Maintenance, Landscaping, Master Insurance, Refuse Removal, Reserve Funds, Road Maintenance, Snow Removal
Utilities
- Heating: Passive Solar, Unit Control
- Heat Zones: 2
- Cooling: High Seer Heat Pump (12+)
- Cooling Zones: 2
- Electric Info: 200 Amps
- Energy Features: Insulated Doors, Insulated Windows
- Water: City/Town Water, Private
- Sewer: City/Town Sewer, Private
Unit Features
- Square Feet: 3500
- Unit Building: 86
- Unit Level: 1
- Floors: 3
- Pets Allowed: No
- Fireplaces: 1
- Laundry Features: In Unit
- Accessability Features: Unknown
Condo Complex Information
- Condo Name: Deer Path Farms
- Condo Type: Condo
- Complex Complete: U
- Number of Units: 70
- Elevator: No
- Condo Association: Yes
- HOA Fee: $625
- Fee Interval: Monthly
- Management: Professional - On Site
Construction
- Year Built: 2023
- Style: , Garrison, Townhouse
- Construction Type: Aluminum, Conventional (2x4-2x6), Frame
- Roof Material: Aluminum, Asphalt/Fiberglass Shingles
- Flooring Type: Wood
- Lead Paint: None
Garage & Parking
- Garage Parking: Attached
- Garage Spaces: 2
- Parking Features: 1-10 Spaces, Off-Street
- Parking Spaces: 2
Exterior & Grounds
- Exterior Features: Deck - Composite, Porch
- Pool: No
Other Information
- MLS ID# 73078983
- Last Updated: 03/21/23
Property History click or tap to expand
| Date | Event | Price | Price/Sq Ft | Source |
|---|---|---|---|---|
| 02/18/2023 | Active | $889,600 | $254 | MLSPIN |
| 02/14/2023 | New | $889,600 | $254 | MLSPIN |
| 08/04/2022 | Under Agreement | $876,000 | $250 | MLSPIN |
| 09/14/2021 | Active | $876,000 | $250 | MLSPIN |
| 05/31/2021 | Expired | $924,500 | $264 | MLSPIN |
| 05/13/2021 | Temporarily Withdrawn | $924,500 | $264 | MLSPIN |
| 11/10/2020 | Active | $924,500 | $264 | MLSPIN |
| 11/10/2020 | Active | $876,000 | $250 | MLSPIN |
Mortgage Calculator
Map & Resources
Hudson High School
Public Secondary School, Grades: 8-12
0.35mi
Honey Dew Donuts
Donut (Fast Food)
0.86mi
CJ's Gourmet Pizzeria
Pizzeria
0.83mi
Feng Sushi
Restaurant
0.86mi
Star Ocean (Chinese)
Chinese Restaurant
0.93mi
Hudson Fire Department
Fire Station
1.2mi
Morgan Bowl
Sports Centre. Sports: American Football
0.18mi
Hudson Portuguese Club
Sports Centre. Sports: Soccer
0.54mi
Boost Fitness
Fitness Centre
0.84mi
Rivers Edge Estate Former Driving Range
Private Park
0.38mi
Crystal Springs
Municipal Park
0.81mi
Town Forest
Municipal Park
0.83mi
Boutwell Memorial Park
Municipal Park
0.06mi
Riverside Park
Municipal Park
0.12mi
O"Donnell Field
Municipal Park
0.38mi
Apsley Park
Municipal Park
0.55mi
Wood Park
Municipal Park
0.68mi
Nail Essence
Nails
0.83mi
Charles River Medical Associates
Doctor
0.84mi
Cumberland Farms
Gas Station
0.91mi
Hudson Public Library
Library
0.92mi
Convenient Wash & Dry
Laundry
0.83mi
Cumberland Farms
Convenience
0.92mi
Shaw's
Supermarket
0.82mi
Basha's Natural Marketplace
Supermarket
0.9mi
Dollar Tree
Variety Store
0.82mi
Seller's Representative: Gerald D. Sarno, Quality Residences & Properties, LLC
MLS ID#: 73078983
© 2024 MLS Property Information Network, Inc.. All rights reserved.
The property listing data and information set forth herein were provided to MLS Property Information Network, Inc. from third party sources, including sellers, lessors and public records, and were compiled by MLS Property Information Network, Inc. The property listing data and information are for the personal, non commercial use of consumers having a good faith interest in purchasing or leasing listed properties of the type displayed to them and may not be used for any purpose other than to identify prospective properties which such consumers may have a good faith interest in purchasing or leasing. MLS Property Information Network, Inc. and its subscribers disclaim any and all representations and warranties as to the accuracy of the property listing data and information set forth herein.
MLS PIN data last updated at 2023-03-21 11:55:00



