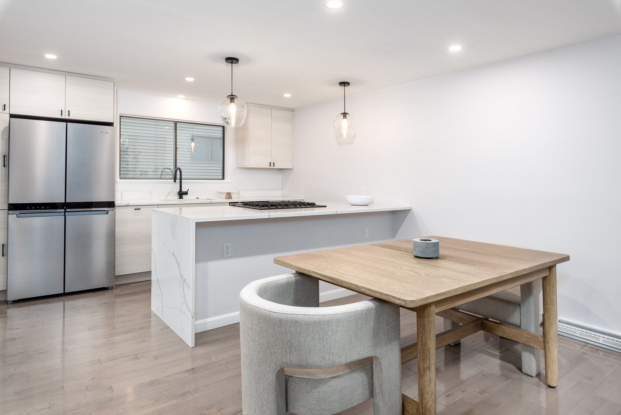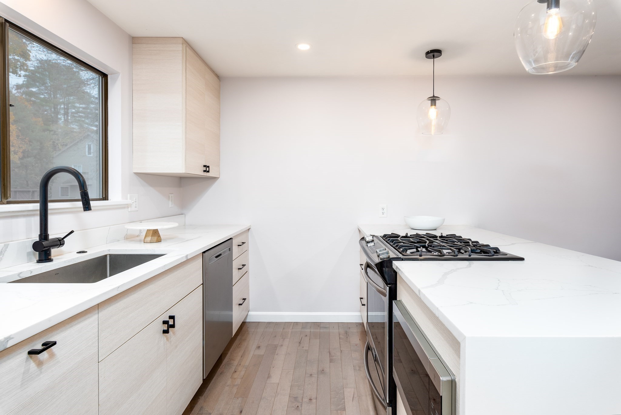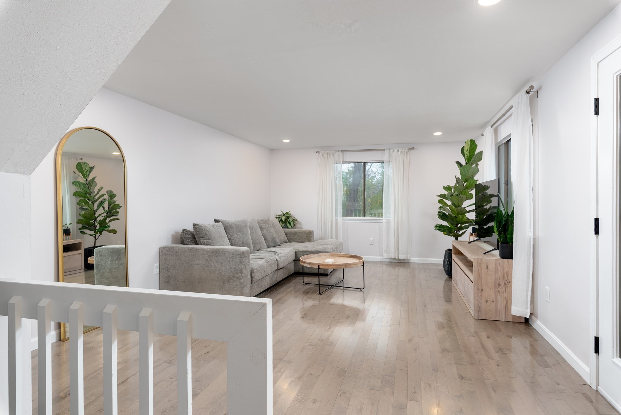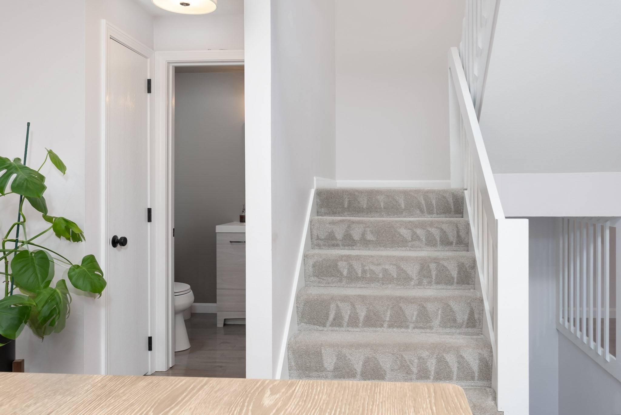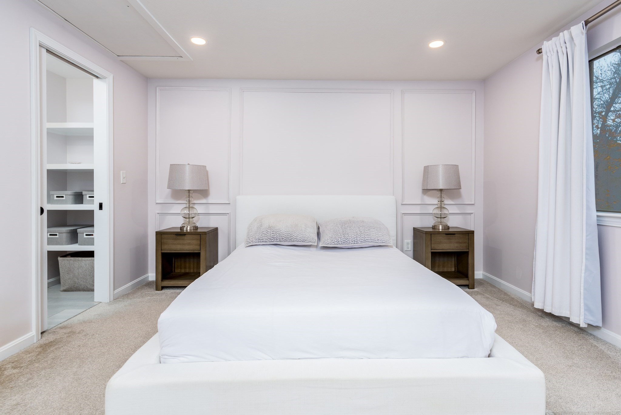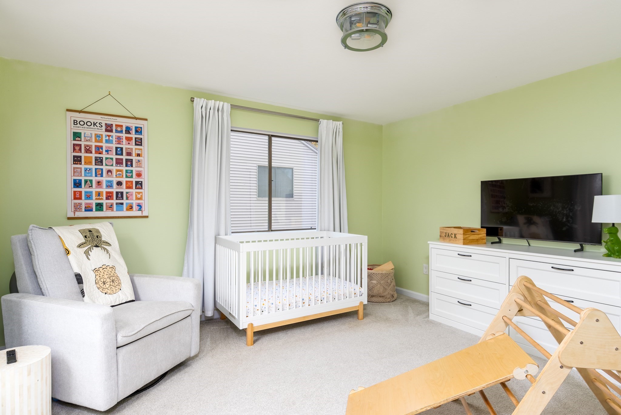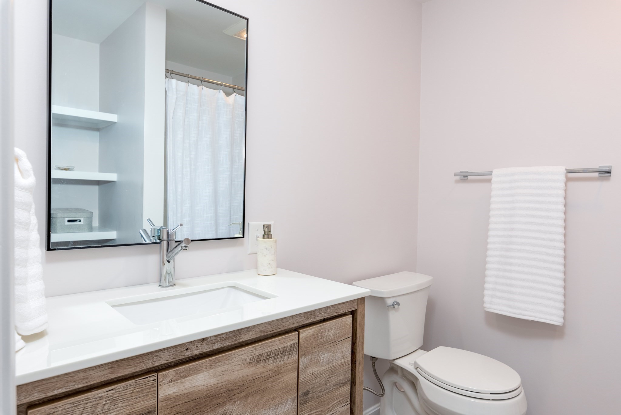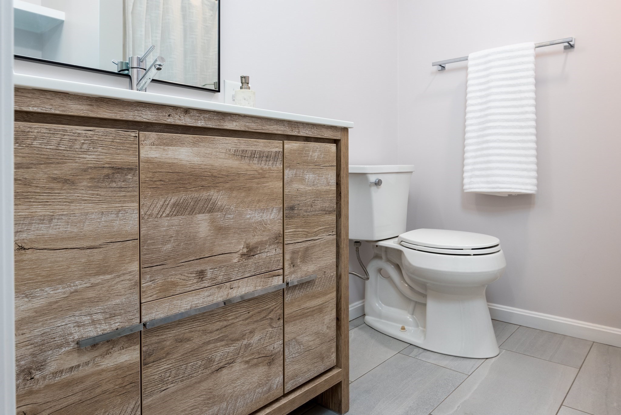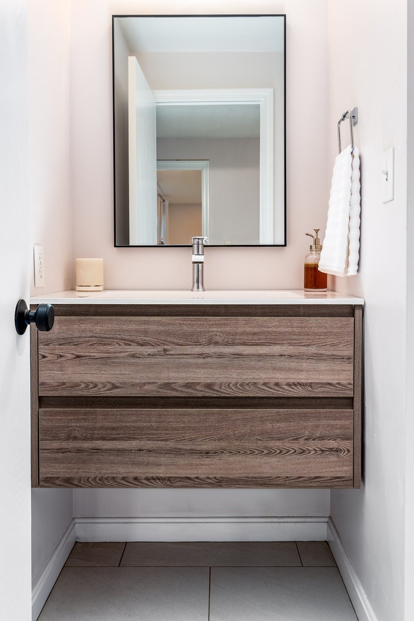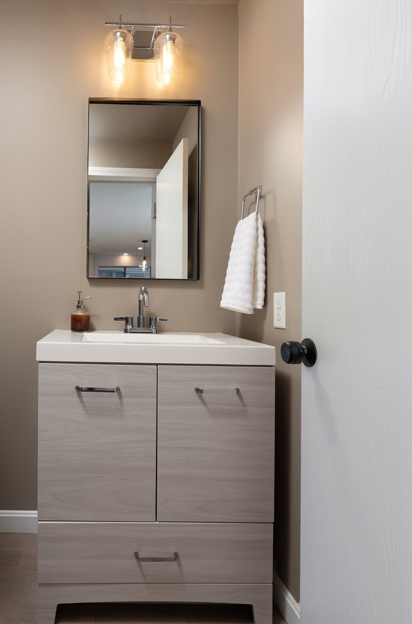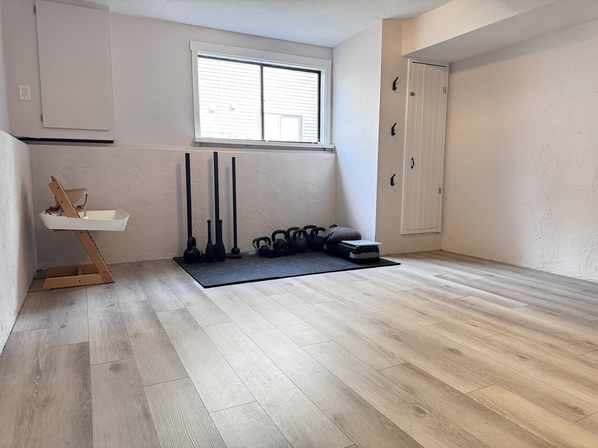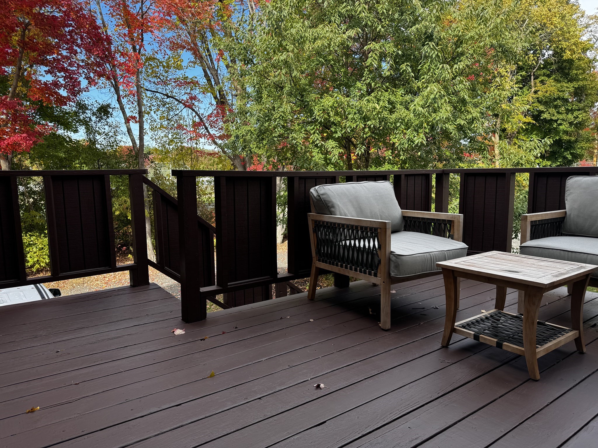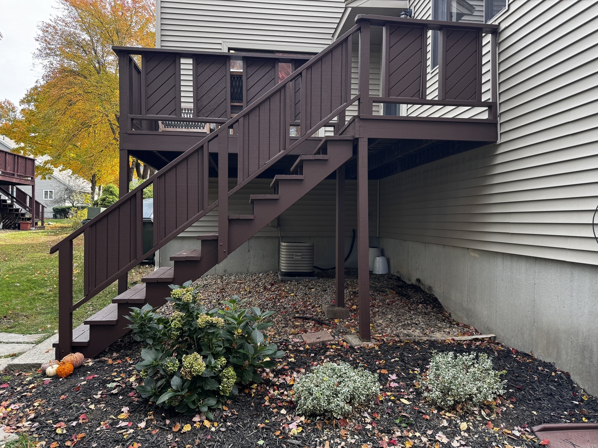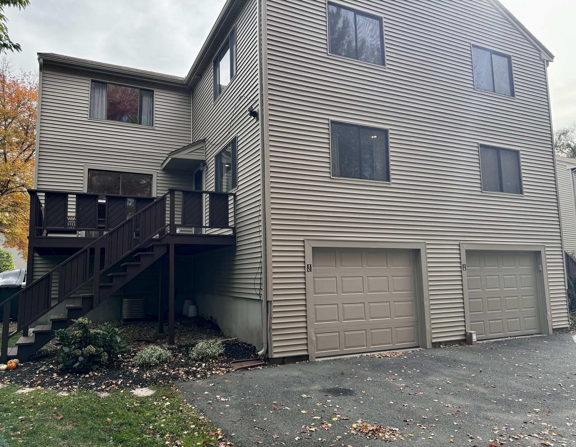Property Description
Property Overview
Property Details click or tap to expand
Kitchen, Dining, and Appliances
- Cabinets - Upgraded, Countertops - Stone/Granite/Solid, Flooring - Hardwood, Gas Stove, Lighting - Pendant, Open Floor Plan, Peninsula, Recessed Lighting, Remodeled, Slider, Stainless Steel Appliances
- Dishwasher, Disposal, Microwave, Range, Refrigerator, Washer Hookup
- Dining Room Features: Flooring - Hardwood, Open Floor Plan
Bedrooms
- Bedrooms: 2
- Master Bedroom Level: Third Floor
- Master Bedroom Features: Attic Access, Closet/Cabinets - Custom Built, Decorative Molding, Flooring - Wall to Wall Carpet
- Bedroom 2 Level: Third Floor
- Master Bedroom Features: Closet, Flooring - Wall to Wall Carpet, Lighting - Overhead
Other Rooms
- Total Rooms: 6
- Family Room Features: Flooring - Hardwood, Recessed Lighting, Window(s) - Picture
Bathrooms
- Full Baths: 2
- Half Baths 1
- Master Bath: 1
- Bathroom 1 Level: Second Floor
- Bathroom 1 Features: Bathroom - Half
- Bathroom 2 Level: Third Floor
- Bathroom 2 Features: Bathroom - Full
- Bathroom 3 Level: Third Floor
- Bathroom 3 Features: Bathroom - Full, Flooring - Stone/Ceramic Tile, Pocket Door, Remodeled
Amenities
- Amenities: Bike Path, Park, Public School, Shopping, Tennis Court, Walk/Jog Trails
- Association Fee Includes: Exterior Maintenance, Landscaping, Master Insurance, Refuse Removal, Reserve Funds, Road Maintenance, Snow Removal
Utilities
- Heating: Extra Flue, Forced Air, Gas, Gas, Heat Pump, Hot Air Gravity, Oil, Unit Control
- Heat Zones: 1
- Cooling: Central Air
- Cooling Zones: 1
- Electric Info: Circuit Breakers, Underground
- Energy Features: Prog. Thermostat
- Utility Connections: for Gas Range, Icemaker Connection, Washer Hookup
- Water: City/Town Water, Private
- Sewer: City/Town Sewer, Private
Unit Features
- Square Feet: 1440
- Unit Building: 2C
- Unit Level: 1
- Unit Placement: Street
- Floors: 3
- Pets Allowed: Yes
- Laundry Features: In Unit
- Accessability Features: Unknown
Condo Complex Information
- Condo Name: Chapin Park
- Condo Type: Condo
- Complex Complete: Yes
- Number of Units: 12
- Elevator: No
- Condo Association: U
- HOA Fee: $325
- Fee Interval: Monthly
- Management: Professional - Off Site
Construction
- Year Built: 1981
- Style: , Garrison, Townhouse
- Construction Type: Aluminum, Frame
- Roof Material: Aluminum, Asphalt/Fiberglass Shingles
- Flooring Type: Engineered Hardwood, Tile, Vinyl, Wall to Wall Carpet
- Lead Paint: Unknown
- Warranty: No
Garage & Parking
- Garage Parking: Under
- Garage Spaces: 1
- Parking Features: 1-10 Spaces, Exclusive Parking, Off Site, Off-Street, Paved Driveway
- Parking Spaces: 2
Exterior & Grounds
- Exterior Features: Deck - Wood, Gutters, Professional Landscaping
- Pool: No
Other Information
- MLS ID# 73302001
- Last Updated: 10/19/24
- Documents on File: 21E Certificate, Aerial Photo, Arch Drawings, Association Financial Statements, Building Permit, Certificate of Insurance, Feasibility Study, Floor Plans, Investment Analysis, Land Survey, Legal Description, Management Association Bylaws, Master Deed, Perc Test, Rules & Regs, Septic Design, Site Plan, Soil Survey, Subdivision Approval, Topographical Map, Unit Deed
Property History click or tap to expand
| Date | Event | Price | Price/Sq Ft | Source |
|---|---|---|---|---|
| 10/15/2024 | New | $449,900 | $312 | MLSPIN |
Mortgage Calculator
Map & Resources
Hudson High School
Public Secondary School, Grades: 8-12
0.33mi
Honey Dew Donuts
Donut (Fast Food)
0.76mi
CJ's Gourmet Pizzeria
Pizzeria
0.72mi
Feng Sushi
Restaurant
0.77mi
Star Ocean (Chinese)
Chinese Restaurant
0.82mi
Checkerboards
Restaurant
0.9mi
Hudson Fire Department
Fire Station
1.19mi
Morgan Bowl
Sports Centre. Sports: American Football
0.19mi
Hudson Portuguese Club
Sports Centre. Sports: Soccer
0.56mi
Boost Fitness
Fitness Centre
0.72mi
Rivers Edge Estate Former Driving Range
Private Park
0.37mi
Crystal Springs
Municipal Park
0.9mi
Boutwell Memorial Park
Municipal Park
0.02mi
Riverside Park
Municipal Park
0.04mi
O"Donnell Field
Municipal Park
0.35mi
Apsley Park
Municipal Park
0.57mi
Wood Park
Municipal Park
0.66mi
Convenient Wash & Dry
Laundry
0.72mi
Middlesex Savings Bank
Bank
0.88mi
Nail Essence
Nails
0.72mi
Hair Cuttery
Hairdresser
0.91mi
Charles River Medical Associates
Doctor
0.76mi
The Eye Care Center
Optician
0.92mi
Cumberland Farms
Gas Station
0.8mi
Alltown Fresh
Gas Station
0.9mi
CVS Pharmacy
Pharmacy
0.88mi
Cumberland Farms
Convenience
0.81mi
Alltown Fresh
Convenience
0.93mi
Shaw's
Supermarket
0.71mi
Basha's Natural Marketplace
Supermarket
0.8mi
Dollar Tree
Variety Store
0.72mi
Seller's Representative: Erin Holmes, Coldwell Banker Realty - Northborough
MLS ID#: 73302001
© 2024 MLS Property Information Network, Inc.. All rights reserved.
The property listing data and information set forth herein were provided to MLS Property Information Network, Inc. from third party sources, including sellers, lessors and public records, and were compiled by MLS Property Information Network, Inc. The property listing data and information are for the personal, non commercial use of consumers having a good faith interest in purchasing or leasing listed properties of the type displayed to them and may not be used for any purpose other than to identify prospective properties which such consumers may have a good faith interest in purchasing or leasing. MLS Property Information Network, Inc. and its subscribers disclaim any and all representations and warranties as to the accuracy of the property listing data and information set forth herein.
MLS PIN data last updated at 2024-10-19 03:05:00



