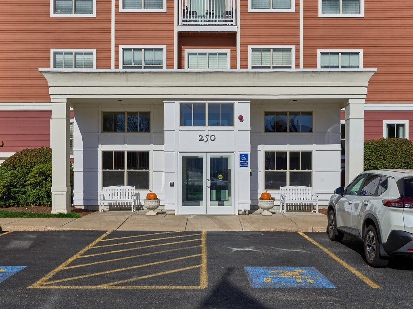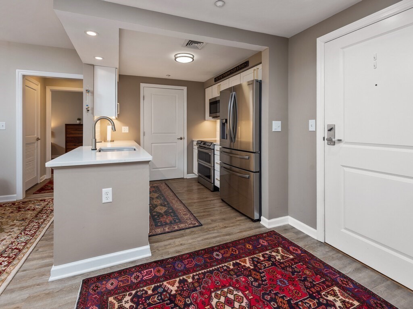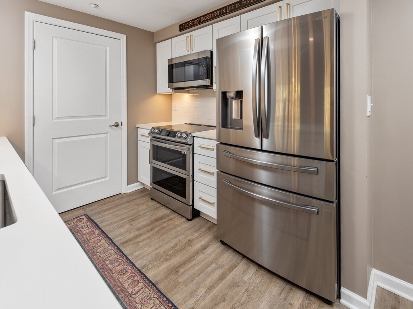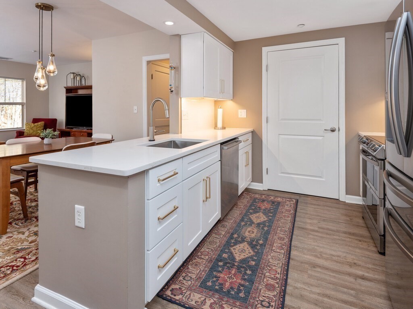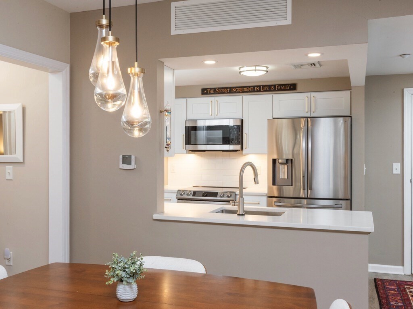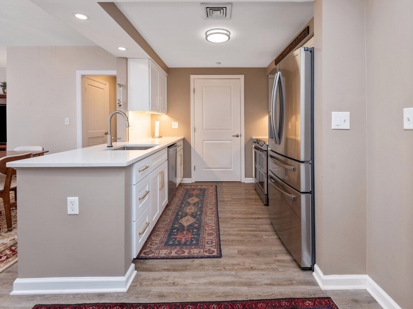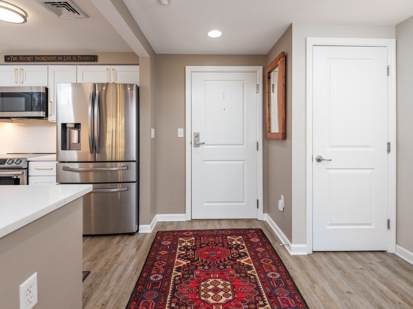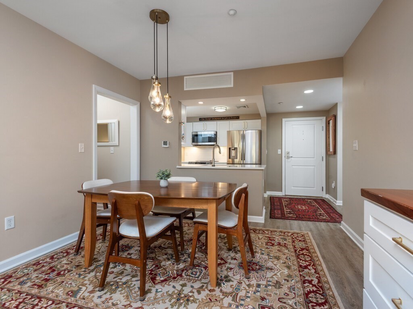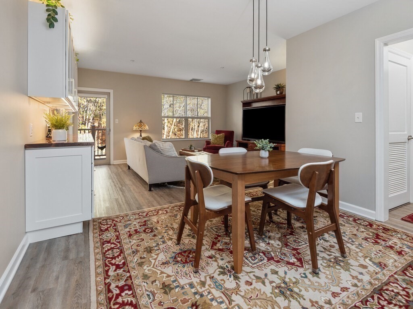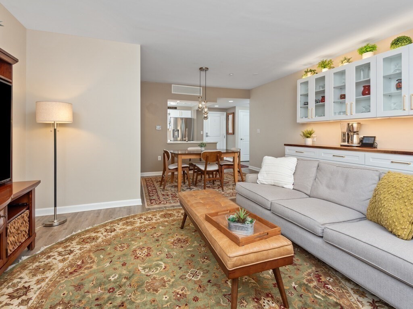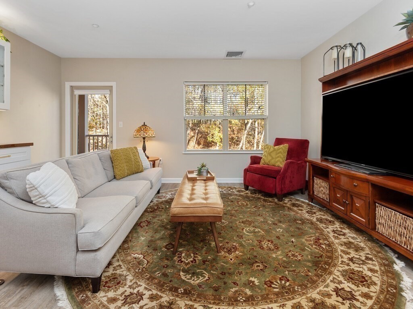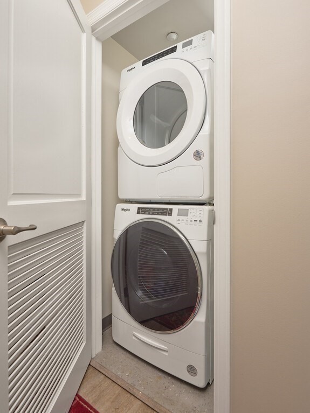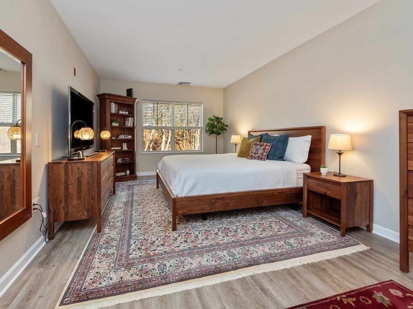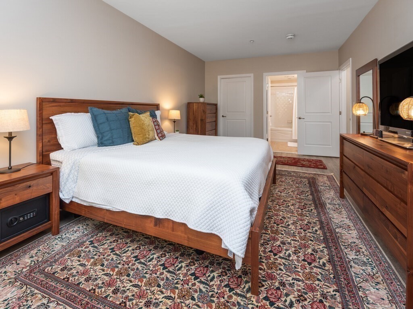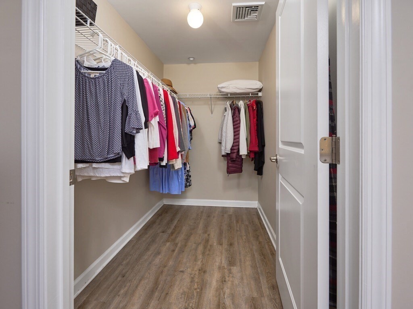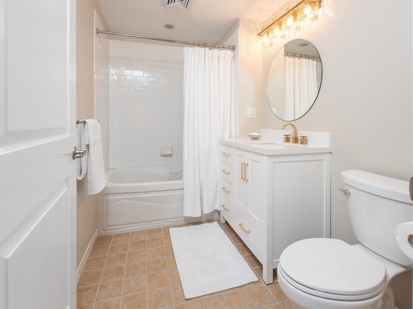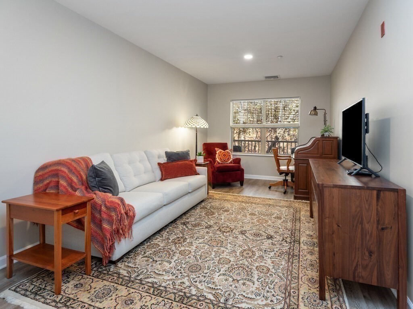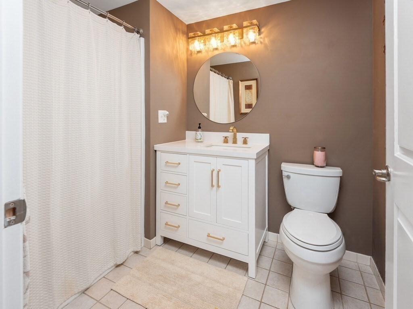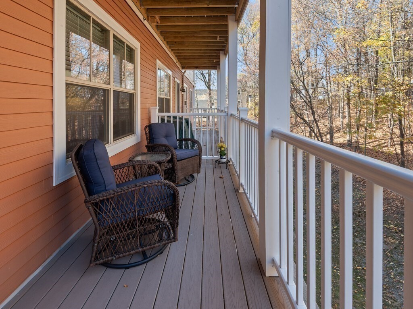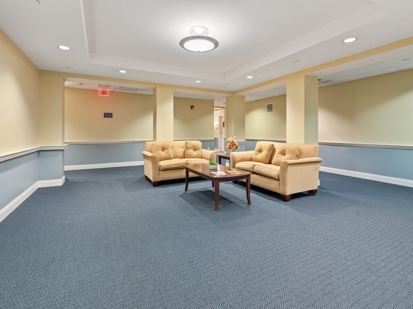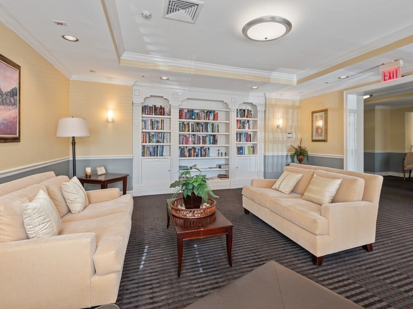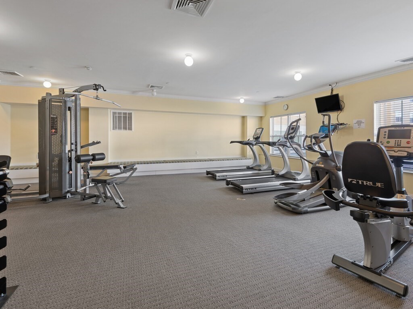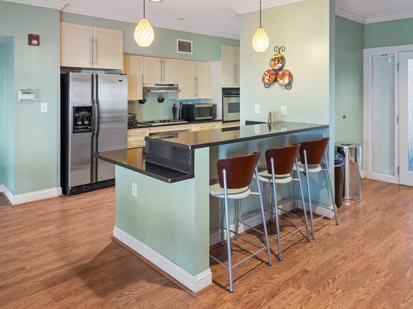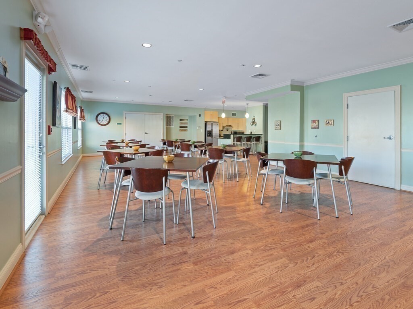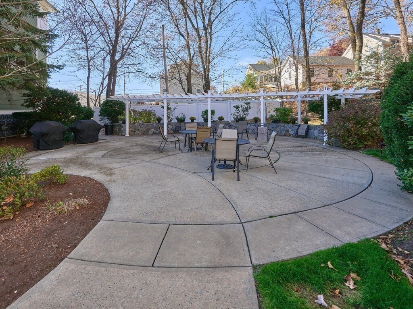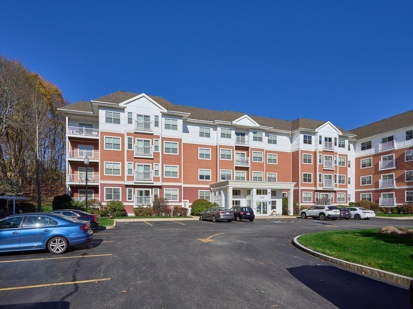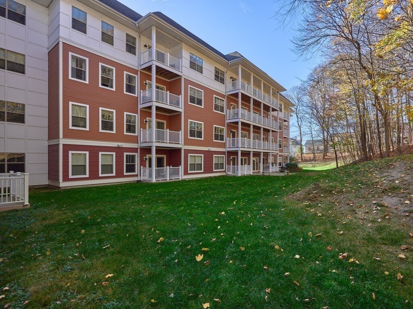Property Description
Property Overview
Property Details click or tap to expand
Kitchen, Dining, and Appliances
- Kitchen Dimensions: 9X9
- Kitchen Level: First Floor
- Breakfast Bar / Nook, Cabinets - Upgraded, Countertops - Stone/Granite/Solid, Flooring - Vinyl, Open Floor Plan, Stainless Steel Appliances, Walk-in Storage
- Dishwasher, Range, Refrigerator
- Dining Room Level: First Floor
- Dining Room Features: Open Floor Plan
Bedrooms
- Bedrooms: 2
- Master Bedroom Dimensions: 12X21
- Master Bedroom Level: First Floor
- Master Bedroom Features: Bathroom - Full, Closet - Walk-in, Flooring - Laminate, Remodeled
- Bedroom 2 Dimensions: 10X20
- Bedroom 2 Level: First Floor
- Master Bedroom Features: Closet, Flooring - Laminate
Other Rooms
- Total Rooms: 4
- Living Room Dimensions: 17X20
- Living Room Level: First Floor
- Living Room Features: Exterior Access, Flooring - Vinyl, Open Floor Plan
Bathrooms
- Full Baths: 2
- Master Bath: 1
- Bathroom 1 Dimensions: 6X9
- Bathroom 1 Level: First Floor
- Bathroom 1 Features: Bathroom - Full, Bathroom - Tiled With Tub & Shower, Flooring - Laminate, Remodeled
- Bathroom 2 Dimensions: 6X9
- Bathroom 2 Level: First Floor
- Bathroom 2 Features: Bathroom - Full, Bathroom - Tiled With Tub & Shower, Flooring - Laminate, Remodeled
Amenities
- Amenities: Bike Path, Highway Access, House of Worship, Park, Public School, Shopping, Walk/Jog Trails
- Association Fee Includes: Clubroom, Elevator, Exercise Room, Exterior Maintenance, Extra Storage, Landscaping, Master Insurance, Recreational Facilities, Refuse Removal, Reserve Funds, Road Maintenance, Security, Sewer, Snow Removal, Water
Utilities
- Heating: Extra Flue, Forced Air, Gas, Heat Pump, Oil
- Cooling: Central Air
- Water: City/Town Water, Private
- Sewer: City/Town Sewer, Private
Unit Features
- Square Feet: 1131
- Unit Building: 305
- Unit Level: 3
- Unit Placement: Back|Garden|Upper
- Security: Intercom
- Floors: 1
- Pets Allowed: Yes
- Laundry Features: In Unit
- Accessability Features: No
Condo Complex Information
- Condo Name: Esplanade
- Condo Type: Condo
- Complex Complete: Yes
- Number of Units: 140
- Elevator: Yes
- Condo Association: U
- HOA Fee: $643
- Fee Interval: Monthly
- Management: Professional - Off Site
Construction
- Year Built: 2005
- Style: High-Rise, Raised Ranch, Walk-out
- Flooring Type: Laminate
- Lead Paint: None
- Warranty: No
Garage & Parking
- Garage Parking: Assigned, Common, Garage Door Opener, Under
- Garage Spaces: 1
- Parking Features: 1-10 Spaces, Assigned, Common, Garage, Guest, Off-Street, Street, Under
- Parking Spaces: 1
Exterior & Grounds
- Exterior Features: Balcony
- Pool: No
Other Information
- MLS ID# 73310810
- Last Updated: 11/12/24
- Documents on File: 21E Certificate, Legal Description, Management Association Bylaws, Master Deed, Rules & Regs, Septic Design, Site Plan, Soil Survey, Subdivision Approval
- Terms: Contract for Deed, Rent w/Option
Property History click or tap to expand
| Date | Event | Price | Price/Sq Ft | Source |
|---|---|---|---|---|
| 11/11/2024 | Contingent | $399,000 | $353 | MLSPIN |
| 11/11/2024 | Active | $399,000 | $353 | MLSPIN |
| 11/07/2024 | New | $399,000 | $353 | MLSPIN |
Mortgage Calculator
Map & Resources
Saint Michael's School
Private School, Grades: PK - 8
0.06mi
The Darnell School for Educational and Behavioral Service
Special Education, Grades: 3-12
0.34mi
Darnell School for Educational and Behavioral Service
Private School, Grades: 4-12
0.37mi
Christ King School
School
0.64mi
David J. Quinn Middle School
Public Middle School, Grades: 5-7
0.72mi
Linden Street School
School
0.75mi
C. A. Farley Elementary School
Public Elementary School, Grades: PK-4
0.84mi
Curious Kids of Hudson
Grades: PK-K
0.91mi
Amaia Martini Bar
Bar
0.13mi
Medusa Brewing Company
Bar
0.25mi
<>
Bar
0.36mi
The Vintage Cafe
Cafe
0.03mi
Main Street Bagel Factory
Cafe
0.34mi
Cafe 641
Coffee (Cafe)
0.35mi
Gourmet Donuts
Donut (Fast Food)
0.1mi
Dunkin'
Donut & Coffee Shop
0.25mi
Hudson Police Department
Police
1.1mi
Hudson Fire Department
Fire Station
0.43mi
Hudson Fire Department
Fire Station
1.01mi
Boost Fitness
Fitness Centre
0.93mi
Land Off Priest St.
Municipal Park
0.72mi
Buteau Land
Municipal Park
0.79mi
Danforth Creek Property
Municipal Park
0.92mi
Cellucci Park
Park
0.24mi
Cherry Street Field and Playground
Municipal Park
0.24mi
Hudson Skate Park
Park
0.26mi
Liberty Park
Municipal Park
0.42mi
Hudson POW MIA Memorial
Park
0.45mi
Convenient Wash & Dry
Laundry
0.91mi
Main Street Bank
Bank
0.09mi
Avidia Bank Financial Center
Bank
0.29mi
Avidia Bank Corporate Headquarters
Bank
0.35mi
Middlesex Savings Bank
Bank
0.9mi
D-Roxx
Hairdresser
0.14mi
Hair by Chaves
Hairdresser
0.27mi
Tease
Hairdresser
0.32mi
CVS Pharmacy
Pharmacy
0.87mi
Shell Food Mart
Convenience
0.1mi
Quick Stop
Convenience
0.24mi
Li'l Peach
Convenience
0.55mi
Cumberland Farms
Convenience
0.84mi
Cumberland Farms
Convenience
0.85mi
Alltown Fresh
Convenience
0.92mi
Basha's Natural Marketplace
Supermarket
0.77mi
Seller's Representative: Pamela Foley, Keller Williams Boston MetroWest
MLS ID#: 73310810
© 2024 MLS Property Information Network, Inc.. All rights reserved.
The property listing data and information set forth herein were provided to MLS Property Information Network, Inc. from third party sources, including sellers, lessors and public records, and were compiled by MLS Property Information Network, Inc. The property listing data and information are for the personal, non commercial use of consumers having a good faith interest in purchasing or leasing listed properties of the type displayed to them and may not be used for any purpose other than to identify prospective properties which such consumers may have a good faith interest in purchasing or leasing. MLS Property Information Network, Inc. and its subscribers disclaim any and all representations and warranties as to the accuracy of the property listing data and information set forth herein.
MLS PIN data last updated at 2024-11-12 07:18:00



