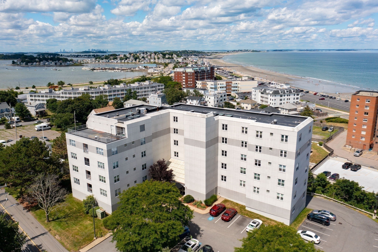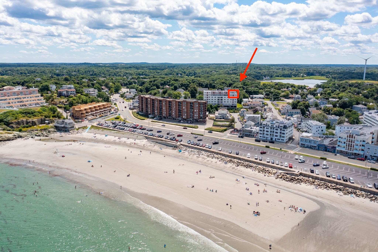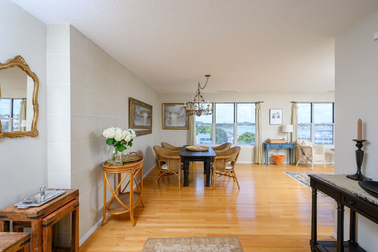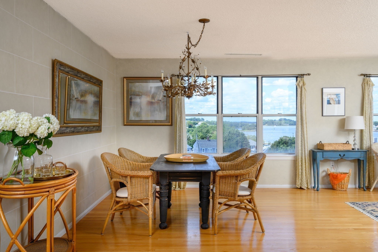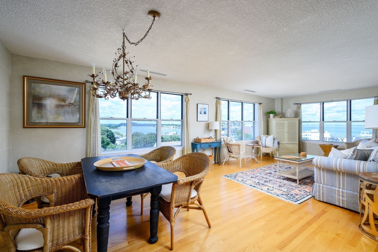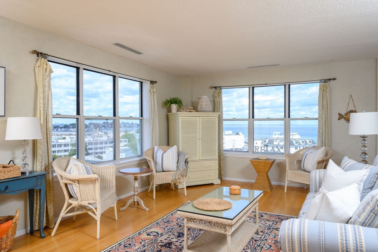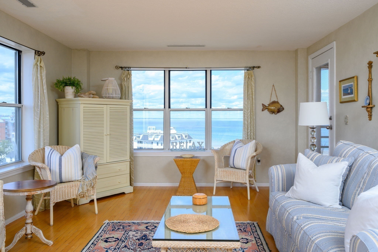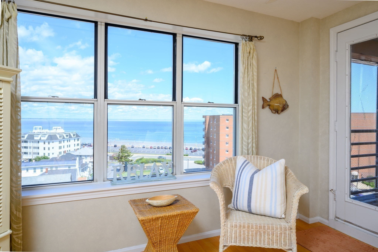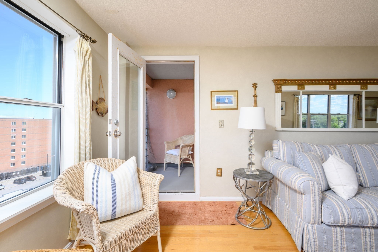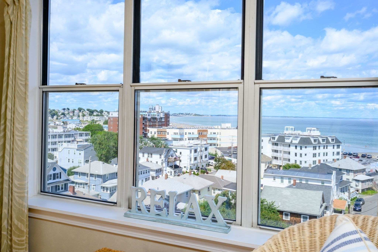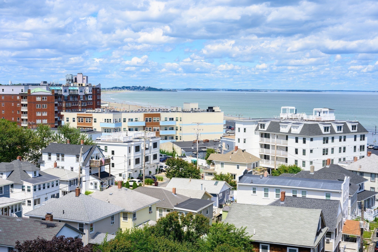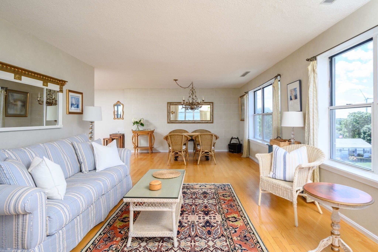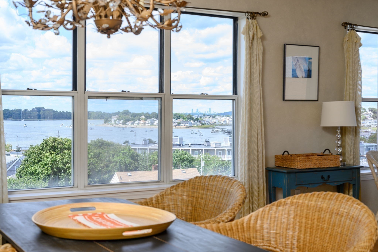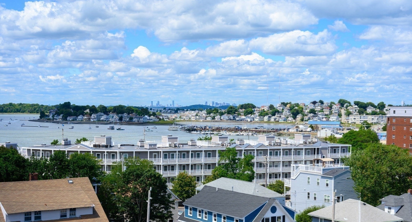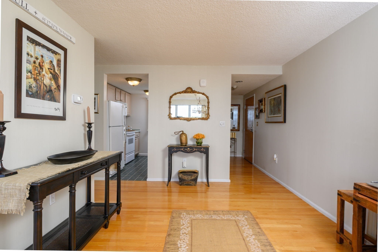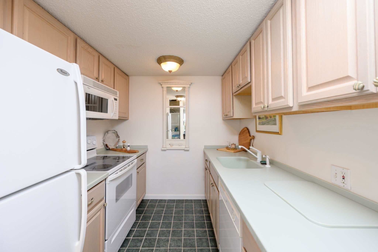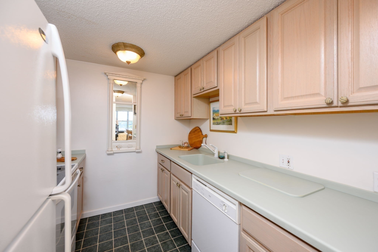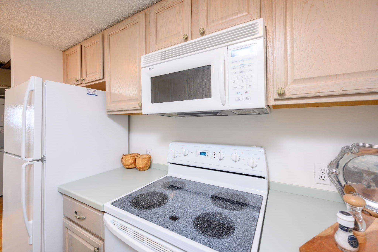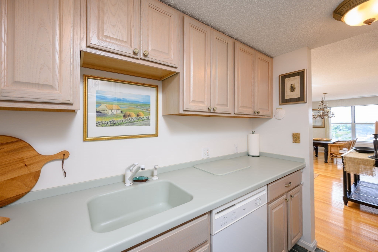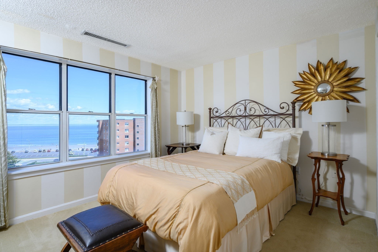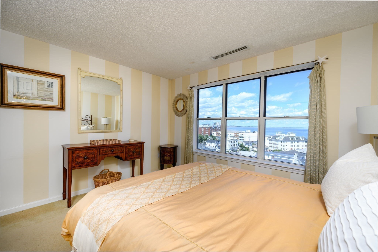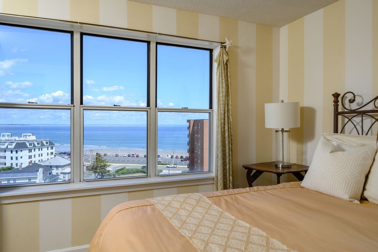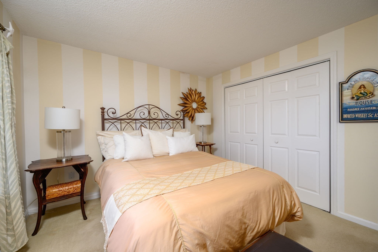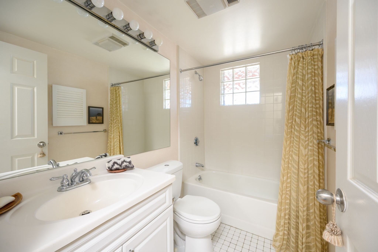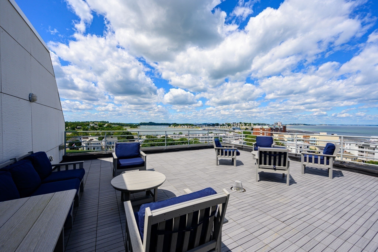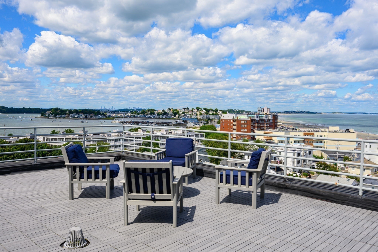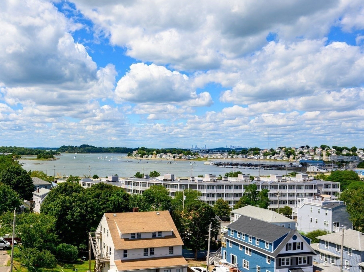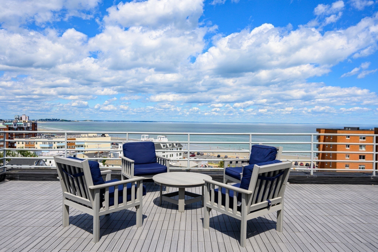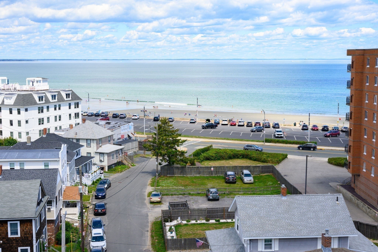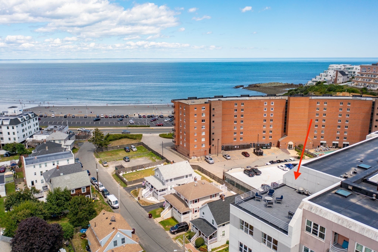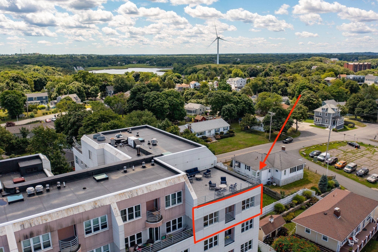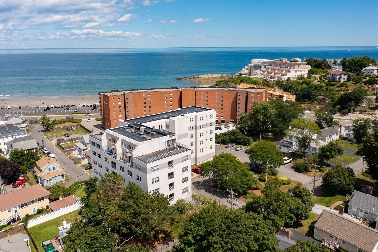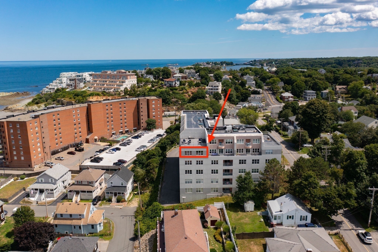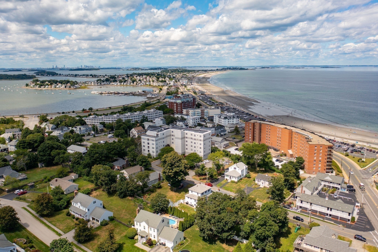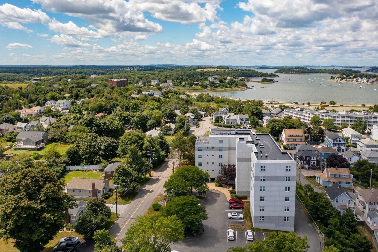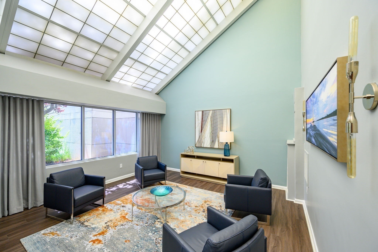Property Description
Property Overview
Property Details click or tap to expand
Kitchen, Dining, and Appliances
- Kitchen Dimensions: 9X7
- Kitchen Level: First Floor
- Countertops - Stone/Granite/Solid, Flooring - Stone/Ceramic Tile
- Dishwasher, Dryer, Microwave, Range, Refrigerator, Washer
- Dining Room Dimensions: 14X9'6"
- Dining Room Level: First Floor
- Dining Room Features: Flooring - Hardwood, Open Floor Plan
Bedrooms
- Bedrooms: 1
- Master Bedroom Dimensions: 12'6"X10'6"
- Master Bedroom Level: First Floor
- Master Bedroom Features: Closet, Flooring - Wall to Wall Carpet
Other Rooms
- Total Rooms: 4
- Living Room Dimensions: 17X13
- Living Room Level: First Floor
- Living Room Features: Balcony / Deck, Flooring - Hardwood, Open Floor Plan
Bathrooms
- Full Baths: 1
- Bathroom 1 Dimensions: 8X5
- Bathroom 1 Level: First Floor
- Bathroom 1 Features: Bathroom - Full, Bathroom - Tiled With Tub & Shower, Flooring - Stone/Ceramic Tile
Amenities
- Amenities: Conservation Area, Golf Course, House of Worship, Marina, Medical Facility, Park, Private School, Public School, Public Transportation, Shopping, Tennis Court, T-Station
- Association Fee Includes: Elevator, Exercise Room, Exterior Maintenance, Heat, Landscaping, Master Insurance, Refuse Removal, Reserve Funds, Sewer, Snow Removal, Water
Utilities
- Heating: Common, Electric, Forced Air, Heat Pump, Space Heater, Steam
- Heat Zones: 1
- Cooling: Heat Pump, Unit Control
- Cooling Zones: 1
- Electric Info: Circuit Breakers, Underground
- Energy Features: Insulated Doors, Insulated Windows
- Utility Connections: for Electric Dryer, for Electric Oven, for Electric Range
- Water: City/Town Water, Private
- Sewer: City/Town Sewer, Private
Unit Features
- Square Feet: 857
- Unit Building: 504
- Unit Level: 5
- Floors: 1
- Pets Allowed: No
- Laundry Features: In Unit
- Accessability Features: No
Condo Complex Information
- Condo Name: Seawatch At Hull Condominium Association
- Condo Type: Condo
- Complex Complete: Yes
- Year Converted: 1995
- Number of Units: 31
- Number of Units Owner Occupied: 28
- Owner Occupied Data Source: Trustee
- Elevator: Yes
- Condo Association: U
- HOA Fee: $625
- Fee Interval: Monthly
- Management: Professional - Off Site
Construction
- Year Built: 1988
- Style: High-Rise, Raised Ranch, Walk-out
- Roof Material: Rubber
- UFFI: Unknown
- Flooring Type: Hardwood, Tile, Wall to Wall Carpet
- Lead Paint: Unknown
- Warranty: No
Garage & Parking
- Garage Parking: Common, Deeded
- Parking Features: 1-10 Spaces, Common, Deeded, Guest, Off-Street, Open, Other (See Remarks), Paved Driveway, Street, Under
- Parking Spaces: 2
Exterior & Grounds
- Exterior Features: Balcony, Deck - Roof + Access Rights
- Pool: No
- Waterfront Features: Ocean, Walk to
- Distance to Beach: 0 to 1/10 Mile0 to 1/10 Mile Miles
- Beach Ownership: Public
- Beach Description: Access, Ocean, Walk to
Other Information
- MLS ID# 73300641
- Last Updated: 11/15/24
- Documents on File: 21E Certificate, Association Financial Statements, Feasibility Study, Land Survey, Legal Description, Management Association Bylaws, Master Deed, Rules & Regs, Septic Design, Site Plan, Soil Survey, Subdivision Approval
Property History click or tap to expand
| Date | Event | Price | Price/Sq Ft | Source |
|---|---|---|---|---|
| 11/15/2024 | Contingent | $395,000 | $461 | MLSPIN |
| 10/13/2024 | Active | $395,000 | $461 | MLSPIN |
| 10/09/2024 | New | $395,000 | $461 | MLSPIN |
| 08/30/2004 | Sold | $267,500 | $312 | MLSPIN |
| 08/04/2004 | Under Agreement | $285,000 | $333 | MLSPIN |
| 07/05/2004 | Active | $299,000 | $349 | MLSPIN |
| 07/05/2004 | Active | $285,000 | $333 | MLSPIN |
Mortgage Calculator
Map & Resources
The Paragon Creamery
Ice Cream Parlor
0.41mi
Jake's Seafood Restaurant
Seafood Restaurant
0.39mi
Red Sky
Restaurant
0.46mi
Hull Police Department
Local Police
0.26mi
Hull Fire Department - Green Hill Station
Fire Station
0.25mi
Hull ArtWalk
Gallery
0.28mi
Paragon Park Museum and Museum Shop
Museum
0.4mi
C Note Music Club
Music Venue
0.15mi
Damon Pond
Municipal Park
0.12mi
Avalon Estates Conservation Restriction
Private Park
0.16mi
George Washington Boulevard Lagoon
Municipal Park
0.34mi
Paragon Park Carousel
Theme Park
0.41mi
Nantasket Beach Reservation
Recreation Ground
0.05mi
Joe Menice Ballfield
Recreation Ground
0.15mi
Nantasket Beach Reservation
Recreation Ground
0.21mi
Showboat Recreation Area
Recreation Ground
0.41mi
Nantasket Pier Marine Ramp
Recreation Ground
0.42mi
Hull Shore Reservation
Recreation Ground
0.43mi
Green Hill Playground
Recreation Ground
0.43mi
Nail Workz
Nails
0.18mi
Smart Save Variety
Convenience
0.19mi
Nantasket Ave from Atlantic Ave to Park Ave (FLAG)
0.11mi
Nantasket Ave from Park Ave to Atlantic Ave (FLAG)
0.11mi
Atlantic Ave - School St to Nantasket Ave (FLAG)
0.21mi
Atlantic Ave - Nantasket Ave to School St (FLAG)
0.21mi
School St - Atlantic Ave to Nantasket Ave (FLAG)
0.27mi
School St - Nantasket Ave to Atlantic Ave (FLAG)
0.28mi
Nantasket Ave from School St to Rockland St (FLAG)
0.43mi
Nantasket Ave from Park Ave to Wash Blvd (FLAG)
0.44mi
Seller's Representative: Valerie Tocchio, William Raveis R.E. & Home Services
MLS ID#: 73300641
© 2024 MLS Property Information Network, Inc.. All rights reserved.
The property listing data and information set forth herein were provided to MLS Property Information Network, Inc. from third party sources, including sellers, lessors and public records, and were compiled by MLS Property Information Network, Inc. The property listing data and information are for the personal, non commercial use of consumers having a good faith interest in purchasing or leasing listed properties of the type displayed to them and may not be used for any purpose other than to identify prospective properties which such consumers may have a good faith interest in purchasing or leasing. MLS Property Information Network, Inc. and its subscribers disclaim any and all representations and warranties as to the accuracy of the property listing data and information set forth herein.
MLS PIN data last updated at 2024-11-15 15:37:00



