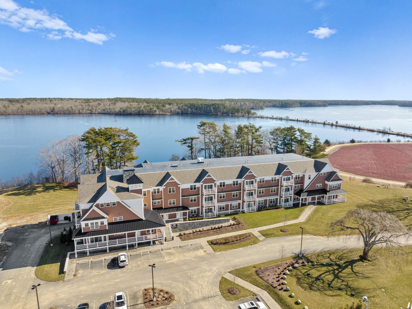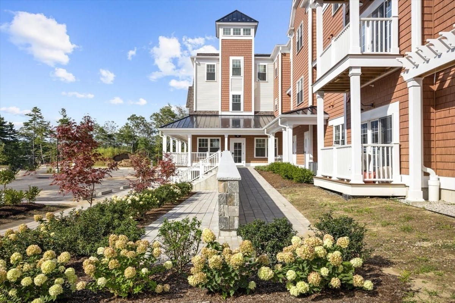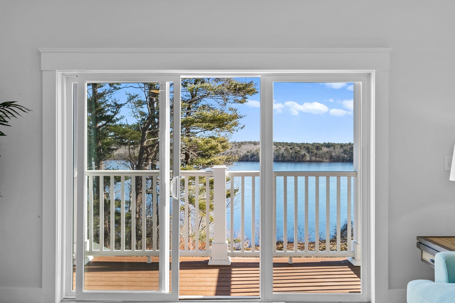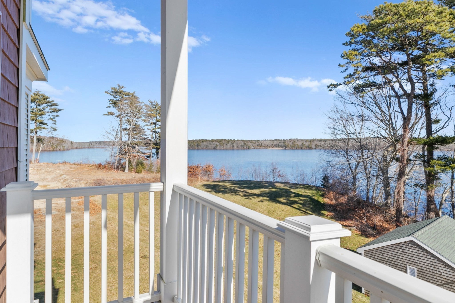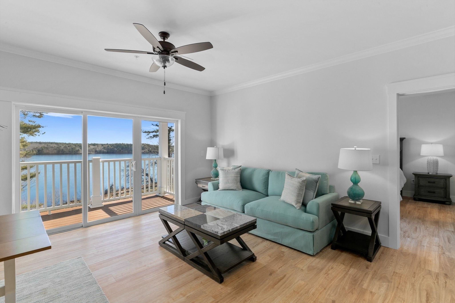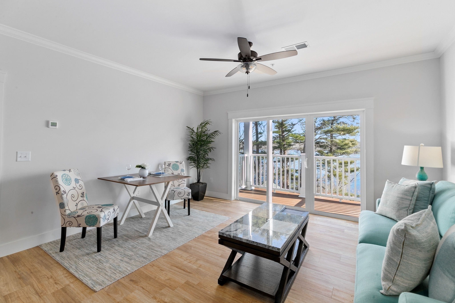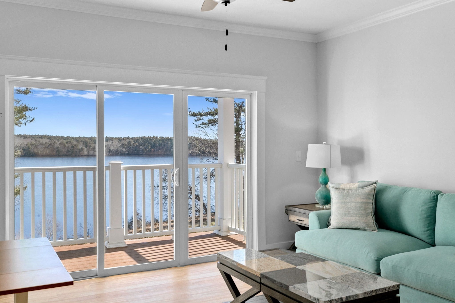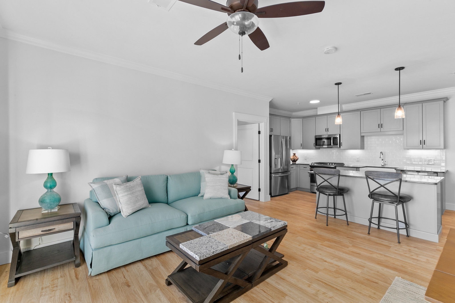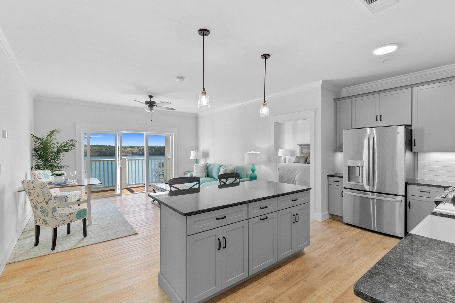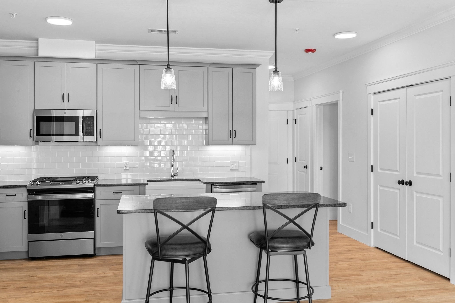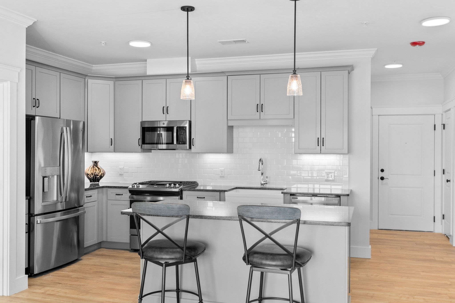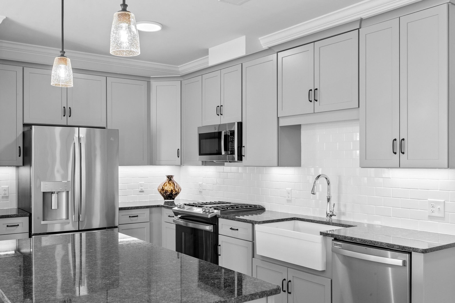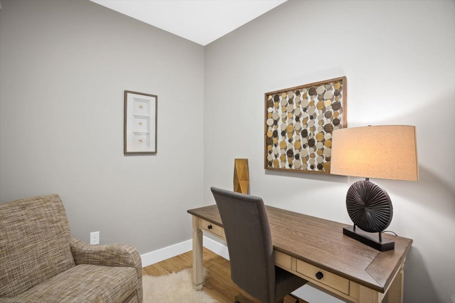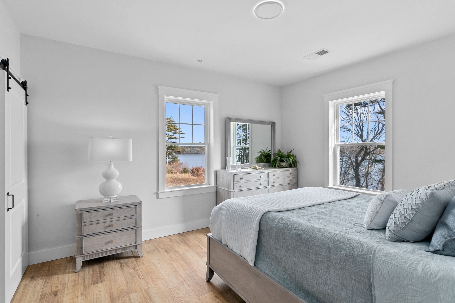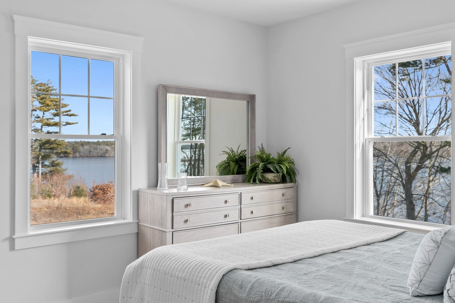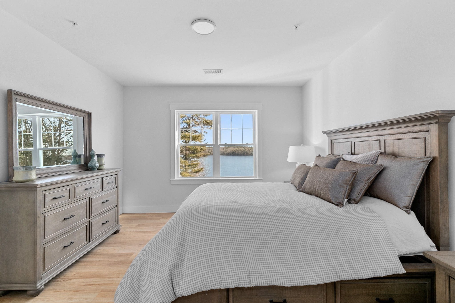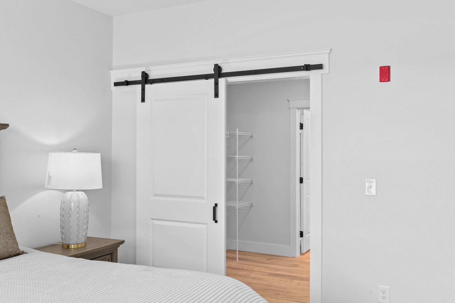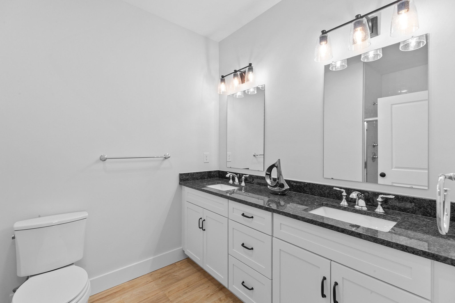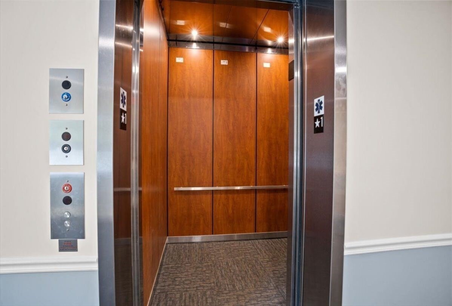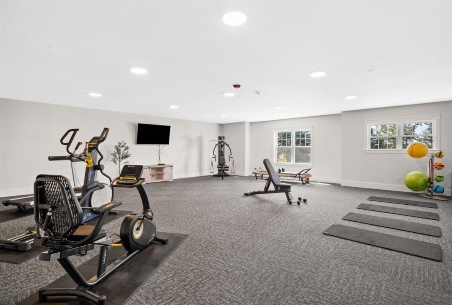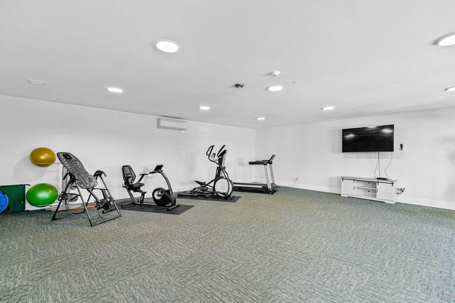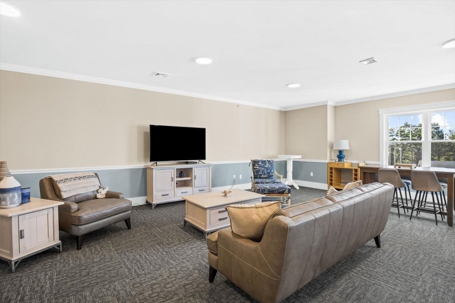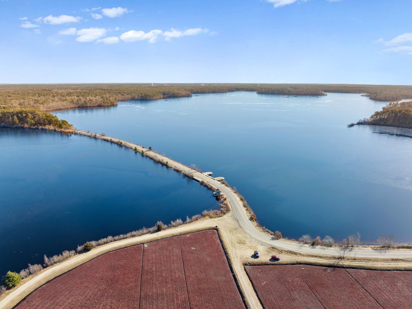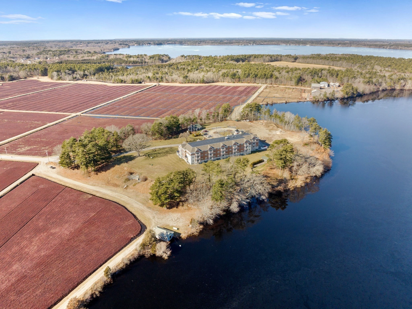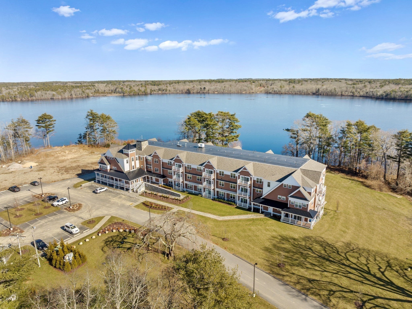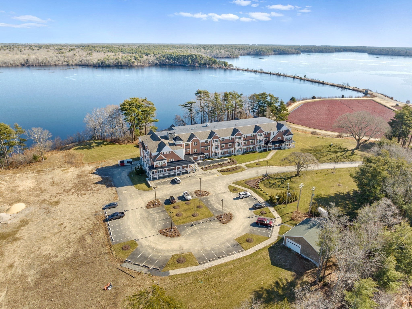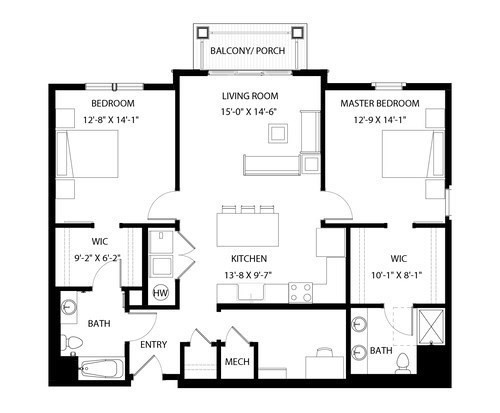Property Description
Property Overview
Property Details click or tap to expand
Kitchen, Dining, and Appliances
- Kitchen Level: First Floor
- Countertops - Stone/Granite/Solid, Flooring - Vinyl, Gas Stove, Kitchen Island, Open Floor Plan, Stainless Steel Appliances
- Dishwasher, Dryer, Microwave, Range, Refrigerator, Vent Hood, Washer, Washer Hookup
Bedrooms
- Bedrooms: 2
- Master Bedroom Level: First Floor
- Master Bedroom Features: Bathroom - Double Vanity/Sink, Bathroom - Full, Closet - Walk-in, Flooring - Vinyl, Lighting - Overhead
- Bedroom 2 Level: First Floor
- Master Bedroom Features: Bathroom - Full, Closet - Walk-in, Flooring - Vinyl, Lighting - Sconce
Other Rooms
- Total Rooms: 5
- Living Room Level: First Floor
- Living Room Features: Balcony - Exterior, Ceiling Fan(s), Flooring - Vinyl, Open Floor Plan, Slider
Bathrooms
- Full Baths: 2
- Bathroom 1 Level: First Floor
- Bathroom 1 Features: Bathroom - Double Vanity/Sink, Bathroom - Full, Bathroom - With Shower Stall, Countertops - Stone/Granite/Solid, Flooring - Vinyl
- Bathroom 2 Level: First Floor
- Bathroom 2 Features: Bathroom - Full, Bathroom - With Tub, Countertops - Stone/Granite/Solid, Flooring - Vinyl
Amenities
- Amenities: Conservation Area, Golf Course, Highway Access, Public Transportation, Shopping, T-Station, Walk/Jog Trails
- Association Fee Includes: Clubroom, Elevator, Exercise Room, Exterior Maintenance, Extra Storage, Landscaping, Master Insurance, Refuse Removal, Reserve Funds, Road Maintenance, Sewer, Snow Removal, Water
Utilities
- Heating: Fan Coil, Forced Air, Gas, Geothermal Heat Source, Hot Air Gravity, Individual, Oil, Oil, Propane, Unit Control
- Heat Zones: 1
- Cooling: Central Air, Individual, None, Unit Control
- Cooling Zones: 1
- Utility Connections: for Electric Dryer, for Gas Oven, for Gas Range, Washer Hookup
- Water: Nearby, Private Water
- Sewer: On-Site, Private Sewerage
Unit Features
- Square Feet: 1279
- Unit Building: 202
- Unit Level: 2
- Unit Placement: Back
- Interior Features: Elevator, Intercom
- Security: Intercom
- Floors: 1
- Pets Allowed: No
- Laundry Features: In Unit
- Accessability Features: Yes
Condo Complex Information
- Condo Name: Lake Point Village
- Condo Type: Condo
- Complex Complete: U
- Number of Units: 66
- Elevator: Yes
- Condo Association: U
- HOA Fee: $386
- Fee Interval: Monthly
- Management: Developer Control
Construction
- Year Built: 2021
- Style: Mid-Rise, Other (See Remarks), Split Entry
- Construction Type: Stone/Concrete
- Roof Material: Aluminum, Asphalt/Fiberglass Shingles
- Flooring Type: Vinyl
- Lead Paint: Unknown
- Warranty: No
Garage & Parking
- Garage Parking: Common, Deeded, Garage Door Opener, Under
- Garage Spaces: 1
- Parking Features: 1-10 Spaces, Common, Deeded, Guest, Off-Street, Open, Other (See Remarks), Paved Driveway, Street, Under
Exterior & Grounds
- Exterior Features: Balcony, Professional Landscaping, Sprinkler System, Stone Wall
- Pool: No
- Waterfront Features: Pond
Other Information
- MLS ID# 73207557
- Last Updated: 11/04/24
- Documents on File: 21E Certificate, Association Financial Statements, Building Permit, Feasibility Study, Floor Plans, Investment Analysis, Land Survey, Legal Description, Master Deed, Rules & Regs, Site Plan, Soil Survey
- Terms: Contract for Deed, Rent w/Option
Property History click or tap to expand
| Date | Event | Price | Price/Sq Ft | Source |
|---|---|---|---|---|
| 11/04/2024 | Active | $440,050 | $342 | MLSPIN |
| 11/04/2024 | Active | $581,500 | $455 | MLSPIN |
| 11/04/2024 | Active | $472,000 | $367 | MLSPIN |
| 10/31/2024 | Price Change | $472,000 | $367 | MLSPIN |
| 10/31/2024 | Price Change | $581,500 | $455 | MLSPIN |
| 10/31/2024 | Price Change | $440,050 | $342 | MLSPIN |
| 10/28/2024 | Under Agreement | $487,000 | $379 | MLSPIN |
| 10/14/2024 | Contingent | $487,000 | $379 | MLSPIN |
| 10/08/2024 | Under Agreement | $542,500 | $422 | MLSPIN |
| 09/24/2024 | Contingent | $542,500 | $422 | MLSPIN |
| 09/18/2024 | Sold | $560,000 | $438 | MLSPIN |
| 08/24/2024 | Under Agreement | $588,000 | $460 | MLSPIN |
| 08/10/2024 | Contingent | $588,000 | $460 | MLSPIN |
| 07/05/2024 | Active | $588,000 | $460 | MLSPIN |
| 07/05/2024 | Active | $479,000 | $373 | MLSPIN |
| 07/05/2024 | Active | $542,500 | $422 | MLSPIN |
| 07/05/2024 | Active | $586,500 | $459 | MLSPIN |
| 07/04/2024 | Active | $445,050 | $346 | MLSPIN |
| 07/01/2024 | Price Change | $542,500 | $422 | MLSPIN |
| 07/01/2024 | Price Change | $588,000 | $460 | MLSPIN |
| 07/01/2024 | Price Change | $479,000 | $373 | MLSPIN |
| 07/01/2024 | Price Change | $586,500 | $459 | MLSPIN |
| 06/30/2024 | Price Change | $445,050 | $346 | MLSPIN |
| 06/15/2024 | Active | $598,000 | $468 | MLSPIN |
| 06/11/2024 | Back on Market | $598,000 | $468 | MLSPIN |
| 03/10/2024 | Active | $552,500 | $430 | MLSPIN |
| 03/07/2024 | Under Agreement | $598,000 | $468 | MLSPIN |
| 03/06/2024 | Back on Market | $552,500 | $430 | MLSPIN |
| 03/06/2024 | Under Agreement | $552,500 | $430 | MLSPIN |
| 03/05/2024 | Active | $596,500 | $466 | MLSPIN |
| 03/05/2024 | Active | $455,050 | $354 | MLSPIN |
| 03/01/2024 | New | $596,500 | $466 | MLSPIN |
| 03/01/2024 | New | $455,050 | $354 | MLSPIN |
| 02/22/2024 | Contingent | $598,000 | $468 | MLSPIN |
| 02/21/2024 | Contingent | $552,500 | $430 | MLSPIN |
| 02/19/2024 | Active | $489,000 | $381 | MLSPIN |
| 02/17/2024 | Active | $552,500 | $430 | MLSPIN |
| 02/15/2024 | New | $489,000 | $381 | MLSPIN |
| 02/13/2024 | New | $552,500 | $430 | MLSPIN |
| 01/27/2024 | Sold | $480,000 | $350 | MLSPIN |
| 01/05/2024 | Under Agreement | $499,900 | $365 | MLSPIN |
| 12/28/2023 | Contingent | $499,900 | $365 | MLSPIN |
| 12/07/2023 | Expired | $596,500 | $466 | MLSPIN |
| 11/09/2023 | Active | $499,900 | $365 | MLSPIN |
| 11/05/2023 | New | $499,900 | $365 | MLSPIN |
| 05/28/2023 | Active | $596,500 | $466 | MLSPIN |
| 05/24/2023 | New | $596,500 | $466 | MLSPIN |
| 01/12/2023 | Expired | $520,000 | $379 | MLSPIN |
| 12/08/2022 | Sold | $574,000 | $449 | MLSPIN |
| 11/21/2022 | Temporarily Withdrawn | $520,000 | $379 | MLSPIN |
| 11/11/2022 | Active | $520,000 | $379 | MLSPIN |
| 11/07/2022 | Price Change | $520,000 | $379 | MLSPIN |
| 10/10/2022 | Active | $530,000 | $387 | MLSPIN |
| 10/06/2022 | Price Change | $530,000 | $387 | MLSPIN |
| 10/04/2022 | Sold | $509,000 | $396 | MLSPIN |
| 10/04/2022 | Sold | $509,000 | $396 | MLSPIN |
| 09/06/2022 | Canceled | $494,000 | $361 | MLSPIN |
| 09/06/2022 | Canceled | $520,500 | $367 | MLSPIN |
| 09/06/2022 | Canceled | $552,500 | $430 | MLSPIN |
| 09/06/2022 | Canceled | $489,000 | $381 | MLSPIN |
| 09/06/2022 | Canceled | $527,500 | $411 | MLSPIN |
| 09/06/2022 | Canceled | $520,000 | $405 | MLSPIN |
| 09/03/2022 | Active | $539,000 | $393 | MLSPIN |
| 08/30/2022 | Price Change | $539,000 | $393 | MLSPIN |
| 08/23/2022 | Active | $527,500 | $411 | MLSPIN |
| 08/23/2022 | Active | $552,500 | $430 | MLSPIN |
| 08/23/2022 | Active | $489,000 | $381 | MLSPIN |
| 08/23/2022 | Active | $520,000 | $405 | MLSPIN |
| 08/16/2022 | Under Agreement | $509,000 | $396 | MLSPIN |
| 08/14/2022 | Active | $549,000 | $400 | MLSPIN |
| 08/10/2022 | New | $549,000 | $400 | MLSPIN |
| 08/05/2022 | Sold | $449,900 | $350 | MLSPIN |
| 07/27/2022 | Under Agreement | $574,000 | $449 | MLSPIN |
| 07/27/2022 | Under Agreement | $509,000 | $396 | MLSPIN |
| 07/20/2022 | Under Agreement | $449,900 | $350 | MLSPIN |
| 05/11/2022 | Sold | $515,000 | $401 | MLSPIN |
| 05/03/2022 | Sold | $550,641 | $402 | MLSPIN |
| 04/26/2022 | Sold | $505,000 | $393 | MLSPIN |
| 04/26/2022 | Sold | $579,000 | $410 | MLSPIN |
| 02/01/2022 | Under Agreement | $514,000 | $400 | MLSPIN |
| 02/01/2022 | Under Agreement | $515,000 | $401 | MLSPIN |
| 01/18/2022 | Extended | $574,000 | $449 | MLSPIN |
| 01/18/2022 | Extended | $557,000 | $435 | MLSPIN |
| 01/18/2022 | Extended | $494,000 | $361 | MLSPIN |
| 01/05/2022 | Extended | $474,000 | $369 | MLSPIN |
| 12/06/2021 | Active | $514,000 | $400 | MLSPIN |
| 12/06/2021 | Active | $509,000 | $396 | MLSPIN |
| 12/06/2021 | Active | $520,500 | $367 | MLSPIN |
| 11/28/2021 | Active | $449,900 | $350 | MLSPIN |
| 09/15/2021 | Under Agreement | $515,000 | $400 | MLSPIN |
| 09/15/2021 | Under Agreement | $505,000 | $393 | MLSPIN |
| 05/22/2021 | Active | $557,000 | $435 | MLSPIN |
| 05/22/2021 | Active | $494,000 | $361 | MLSPIN |
| 05/22/2021 | Active | $515,000 | $400 | MLSPIN |
| 05/15/2021 | Under Agreement | $550,641 | $402 | MLSPIN |
| 05/15/2021 | Under Agreement | $560,000 | $408 | MLSPIN |
| 05/06/2021 | Active | $474,000 | $369 | MLSPIN |
| 05/06/2021 | Active | $560,000 | $408 | MLSPIN |
| 05/05/2021 | Under Agreement | $579,000 | $410 | MLSPIN |
| 05/05/2021 | Under Agreement | $579,900 | $410 | MLSPIN |
| 05/05/2021 | Under Agreement | $509,900 | $361 | MLSPIN |
| 12/23/2020 | Active | $509,900 | $361 | MLSPIN |
Mortgage Calculator
Map & Resources
Indian Shores Town Forest
Municipal Park
0.48mi
Seller's Representative: Jane Madden, Coldwell Banker Realty - Marion
MLS ID#: 73207557
© 2024 MLS Property Information Network, Inc.. All rights reserved.
The property listing data and information set forth herein were provided to MLS Property Information Network, Inc. from third party sources, including sellers, lessors and public records, and were compiled by MLS Property Information Network, Inc. The property listing data and information are for the personal, non commercial use of consumers having a good faith interest in purchasing or leasing listed properties of the type displayed to them and may not be used for any purpose other than to identify prospective properties which such consumers may have a good faith interest in purchasing or leasing. MLS Property Information Network, Inc. and its subscribers disclaim any and all representations and warranties as to the accuracy of the property listing data and information set forth herein.
MLS PIN data last updated at 2024-11-04 03:05:00



