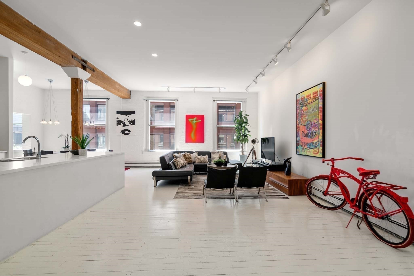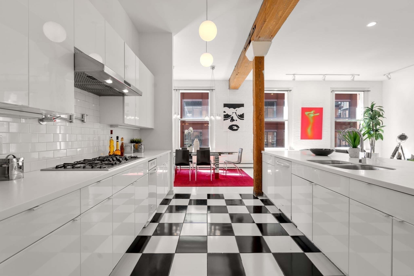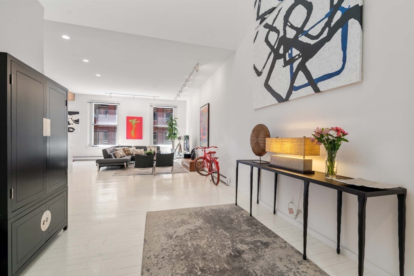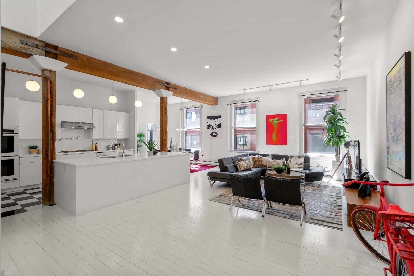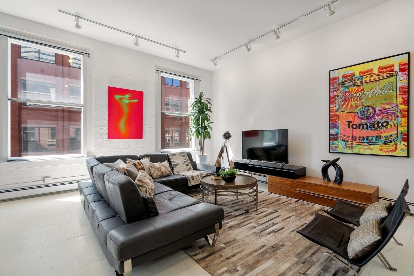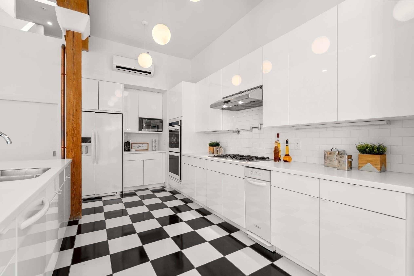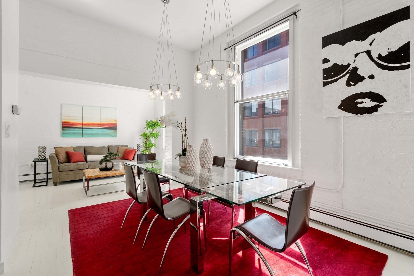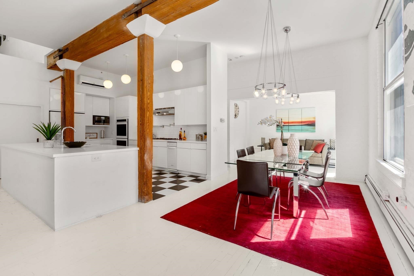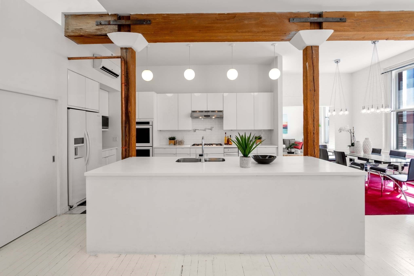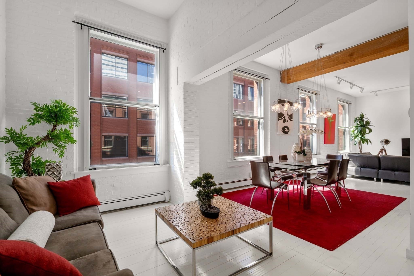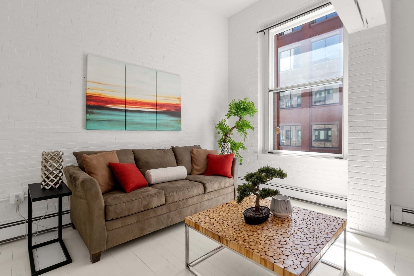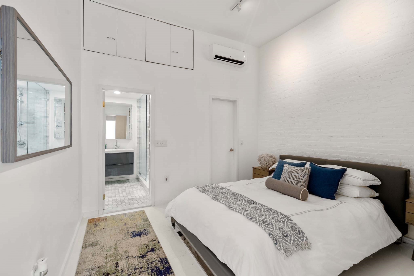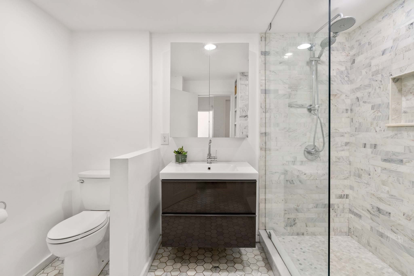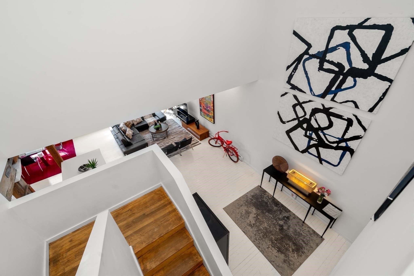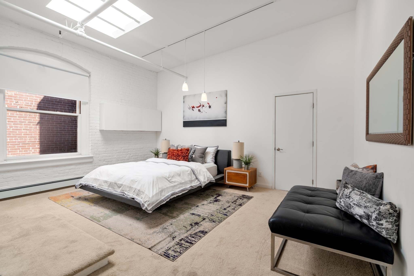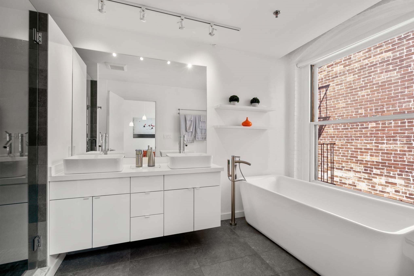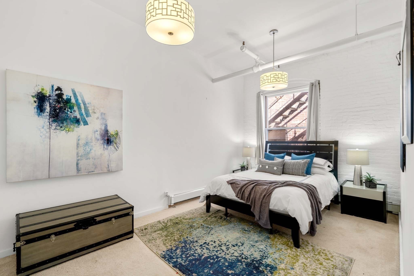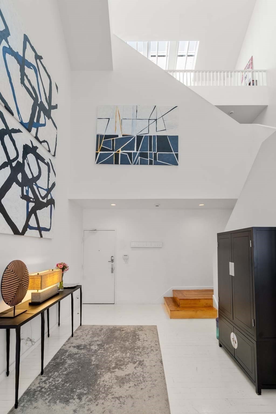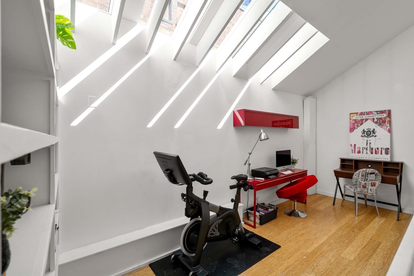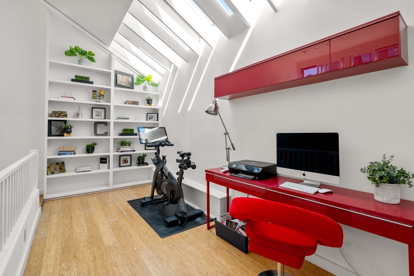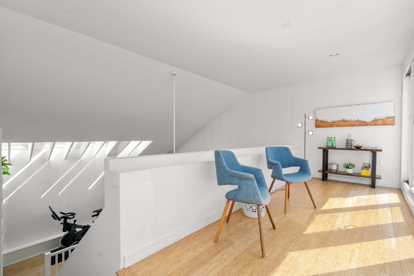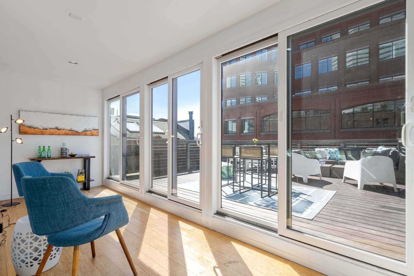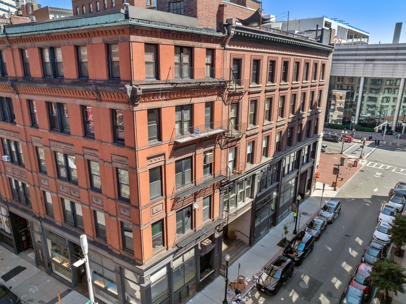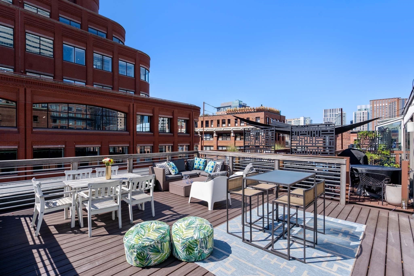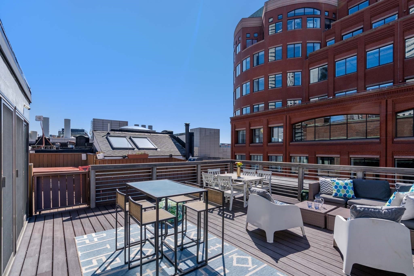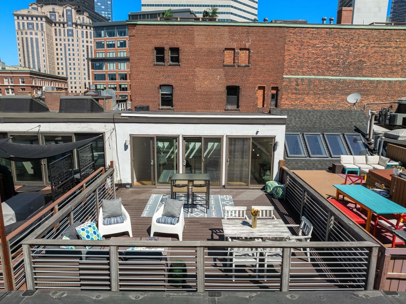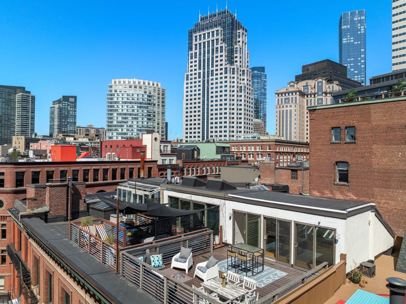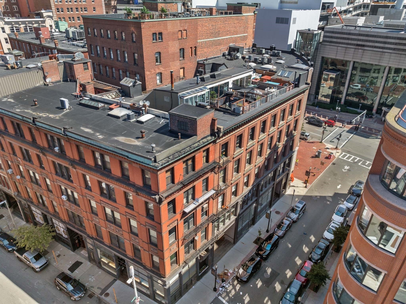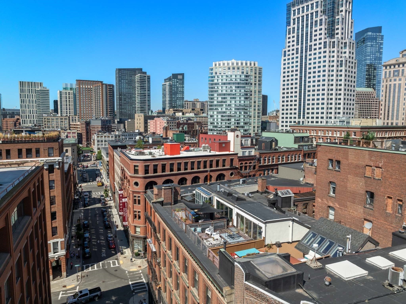Property Description
Property Overview
Property Details click or tap to expand
Kitchen, Dining, and Appliances
- Kitchen Dimensions: 12X15
- Kitchen Level: First Floor
- Breakfast Bar / Nook, Countertops - Stone/Granite/Solid, Flooring - Hardwood, Gas Stove, Kitchen Island, Lighting - Pendant, Open Floor Plan, Pantry, Pot Filler Faucet, Recessed Lighting, Walk-in Storage
- Dishwasher, Disposal, Dryer, Freezer, Range, Refrigerator, Wall Oven, Washer
- Dining Room Dimensions: 15X11
- Dining Room Level: First Floor
- Dining Room Features: Flooring - Hardwood, Lighting - Overhead, Open Floor Plan
Bedrooms
- Bedrooms: 3
- Master Bedroom Dimensions: 13X17
- Master Bedroom Level: Second Floor
- Master Bedroom Features: Bathroom - Double Vanity/Sink, Bathroom - Full, Ceiling Fan(s), Closet - Walk-in, Flooring - Hardwood
- Bedroom 2 Dimensions: 11X11
- Bedroom 2 Level: First Floor
- Master Bedroom Features: Bathroom - Full, Closet
- Bedroom 3 Dimensions: 10X18
- Bedroom 3 Level: Second Floor
- Master Bedroom Features: Closet - Walk-in
Other Rooms
- Total Rooms: 6
- Living Room Dimensions: 14X24
- Living Room Level: First Floor
- Living Room Features: Ceiling - Beamed, Flooring - Hardwood, Open Floor Plan, Recessed Lighting
- Family Room Dimensions: 8X13
- Family Room Level: First Floor
Bathrooms
- Full Baths: 3
- Master Bath: 1
- Bathroom 1 Dimensions: 9X7
- Bathroom 1 Level: First Floor
- Bathroom 1 Features: Bathroom - Full, Bathroom - Tiled With Shower Stall
- Bathroom 2 Dimensions: 7X13
- Bathroom 2 Level: Second Floor
- Bathroom 2 Features: Bathroom - Double Vanity/Sink, Bathroom - Full, Bathroom - Tiled With Shower Stall, Flooring - Stone/Ceramic Tile, Soaking Tub
- Bathroom 3 Dimensions: 5X7
- Bathroom 3 Level: Second Floor
- Bathroom 3 Features: Bathroom - Full, Bathroom - Tiled With Tub & Shower
Amenities
- Amenities: Public Transportation, Shopping
- Association Fee Includes: Elevator, Exterior Maintenance, Master Insurance, Sewer, Snow Removal, Water
Utilities
- Heating: Gas, Hot Air Gravity, Hot Water Baseboard
- Heat Zones: 3
- Cooling: Central Air
- Cooling Zones: 5
- Energy Features: Insulated Windows
- Water: City/Town Water, Private
- Sewer: City/Town Sewer, Private
Unit Features
- Square Feet: 2643
- Unit Building: 5
- Unit Level: 4
- Interior Features: Intercom, Security System
- Security: Intercom, TV Monitor
- Floors: 2
- Pets Allowed: Yes
- Laundry Features: In Unit
- Accessability Features: Unknown
Condo Complex Information
- Condo Type: Condo
- Complex Complete: Yes
- Number of Units: 9
- Number of Units Owner Occupied: 8
- Owner Occupied Data Source: Management
- Elevator: Yes
- Condo Association: U
- HOA Fee: $1,028
- Fee Interval: Monthly
Construction
- Year Built: 1890
- Style: Cottage, Loft
- Construction Type: Brick
- Roof Material: Aluminum, Asphalt/Fiberglass Shingles, Rubber
- Flooring Type: Wall to Wall Carpet, Wood
- Lead Paint: Unknown
- Warranty: No
Garage & Parking
- Garage Spaces: 1
Exterior & Grounds
- Exterior Features: Deck - Roof
- Pool: No
Other Information
- MLS ID# 73285147
- Last Updated: 10/21/24
Property History click or tap to expand
| Date | Event | Price | Price/Sq Ft | Source |
|---|---|---|---|---|
| 10/04/2024 | Active | $2,295,000 | $868 | MLSPIN |
| 09/30/2024 | Extended | $2,295,000 | $868 | MLSPIN |
| 09/08/2024 | Active | $2,295,000 | $868 | MLSPIN |
| 09/04/2024 | New | $2,295,000 | $868 | MLSPIN |
| 08/14/2015 | Sold | $1,620,000 | $651 | MLSPIN |
| 07/31/2015 | Under Agreement | $1,750,000 | $703 | MLSPIN |
| 06/14/2015 | Back on Market | $1,750,000 | $703 | MLSPIN |
| 06/05/2015 | Contingent | $1,750,000 | $703 | MLSPIN |
| 05/20/2015 | Back on Market | $1,750,000 | $703 | MLSPIN |
| 05/13/2015 | Contingent | $1,750,000 | $703 | MLSPIN |
| 05/06/2015 | Active | $1,750,000 | $703 | MLSPIN |
| 04/23/2012 | Sold | $950,000 | $382 | MLSPIN |
| 02/24/2012 | Under Agreement | $999,000 | $401 | MLSPIN |
| 02/20/2012 | Extended | $999,000 | $401 | MLSPIN |
| 12/14/2011 | Extended | $999,000 | $401 | MLSPIN |
| 10/08/2011 | Extended | $999,000 | $401 | MLSPIN |
| 07/22/2011 | Extended | $1,100,000 | $442 | MLSPIN |
| 03/28/2011 | Active | $1,100,000 | $442 | MLSPIN |
Mortgage Calculator
Map & Resources
Tufts School of Medicine
University
0.19mi
Tufts University School of Medicine (Tufts School of Medicine)
University
0.25mi
Babson College - Boston
University
0.26mi
Tufts Dental School (Tufts School of Medicine)
University
0.28mi
Urban College of Boston
University
0.3mi
Suffolk University
University
0.34mi
Endicott College Boston
University
0.38mi
David J. Sargent Hall
University
0.43mi
Shojo
Bar
0.18mi
JJ Foleys Bar & Grille
Bar
0.23mi
Bubble Bath
Bar
0.26mi
Rock & Rye
Bar
0.36mi
4th Wall
Bar
0.38mi
The Tam
Bar
0.38mi
Bar Moxy
Bar
0.38mi
Stoddard's Fine Food & Ale
Bar
0.38mi
Boston Fire Department Engine 10
Fire Station
0.37mi
Tufts Medical Center
Hospital
0.25mi
Floating Hospital for Children
Hospital. Speciality: Paediatrics
0.35mi
Tuffte Performing Arts Center
Arts Centre
0.42mi
Bright Family Screening Room
Cinema
0.37mi
AMC Loews Theatres - Boston Common 19
Cinema
0.39mi
Emerson Contemporary: Media Art Gallery
Gallery
0.36mi
Huret & Spector Gallery
Gallery
0.42mi
Boston Tea Party - Ships and Museum
Museum
0.32mi
Alexander Graham Bell Room Museum
Museum
0.35mi
Boston Children's Museum
Museum
0.4mi
UFC Gym
Gym. Sports: Boxing
0.09mi
EverybodyFights FiDi
Gym. Sports: Boxing
0.34mi
Emerson College Fitness Center
Fitness Centre
0.27mi
Spartan Race, Inc.
Fitness Centre. Sports: Fitness, Running, Multi, Climbing, Athletics
0.3mi
Equinox
Fitness Centre. Sports: Athletic Training, Barre, Boxing, Kickboxing, Cycling, Running, Yoga
0.39mi
Planet Fitness
Fitness Centre
0.41mi
Turnstyle
Fitness Centre. Sports: Cycling
0.45mi
Reggie Wong Memorial Park
Municipal Park
0.1mi
Leather District Park
Park
0.1mi
Mary Soo Hoo Park
Park
0.12mi
Auntie Kay & Uncle Frank Chin Park
Park
0.12mi
Oxford Place Playground
Park
0.17mi
Rose Kennedy Greenway
Park
0.19mi
Tai Tung Park
Park
0.27mi
Winthrop Square
Park
0.27mi
Congress Dental
Dentist
0.24mi
Santander
Bank
0.21mi
Bank of America
Bank
0.24mi
WebsterBank
Bank
0.24mi
First Republic Bank
Bank
0.25mi
Citizens Bank
Bank
0.28mi
Bank of America
Bank
0.28mi
Citizens Bank
Bank
0.29mi
Jiaho supermarket
Supermarket
0.25mi
Jia Ho Supermarket
Supermarket
0.28mi
Roche Bros.
Supermarket
0.35mi
Whole Foods Market
Supermarket
0.46mi
Johnston & Murphy
Furniture
0.46mi
CVS Pharmacy
Pharmacy
0.13mi
CVS Pharmacy
Pharmacy
0.26mi
CVS Pharmacy
Pharmacy
0.31mi
Essex St @ Atlantic Ave
0.1mi
Lincoln St @ Essex St
0.1mi
Chinatown Gate
0.12mi
South Station
0.15mi
Summer St @ South Station - Red Line entrance
0.16mi
Summer St @ Atlantic Ave
0.17mi
Otis St @ Summer St
0.25mi
Chauncy St @ Summer St
0.27mi
Seller's Representative: Christman Johnsson Group, Hammond Residential Real Estate
MLS ID#: 73285147
© 2024 MLS Property Information Network, Inc.. All rights reserved.
The property listing data and information set forth herein were provided to MLS Property Information Network, Inc. from third party sources, including sellers, lessors and public records, and were compiled by MLS Property Information Network, Inc. The property listing data and information are for the personal, non commercial use of consumers having a good faith interest in purchasing or leasing listed properties of the type displayed to them and may not be used for any purpose other than to identify prospective properties which such consumers may have a good faith interest in purchasing or leasing. MLS Property Information Network, Inc. and its subscribers disclaim any and all representations and warranties as to the accuracy of the property listing data and information set forth herein.
MLS PIN data last updated at 2024-10-21 07:19:00



