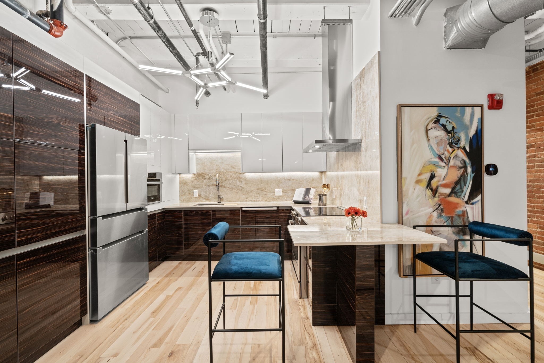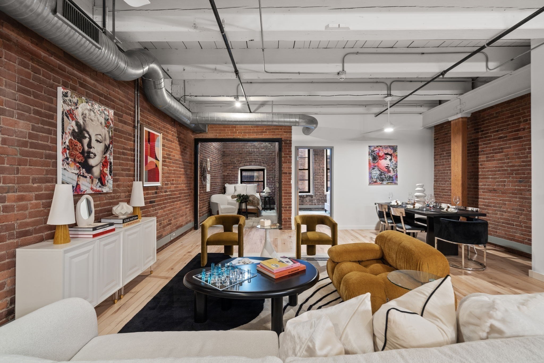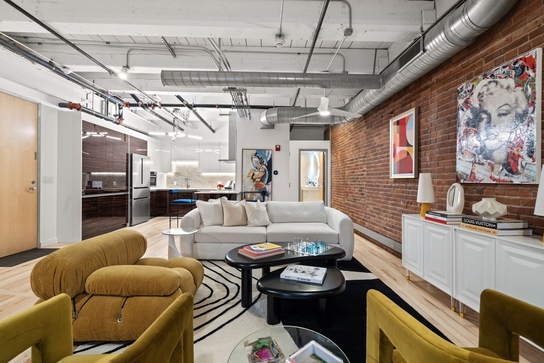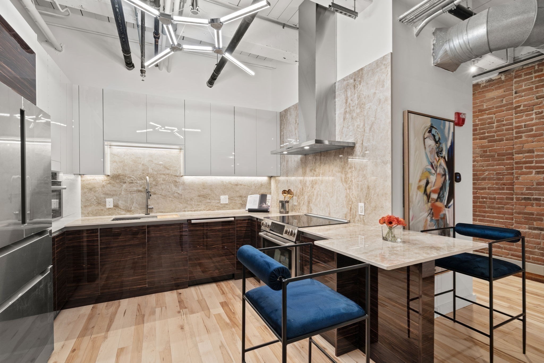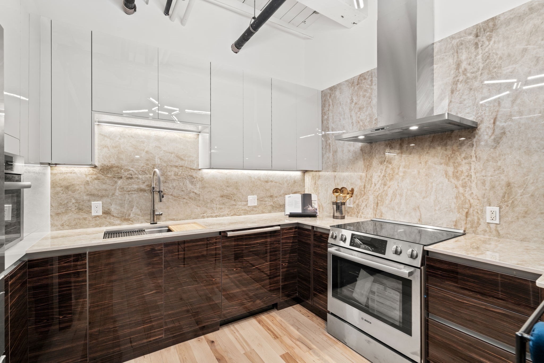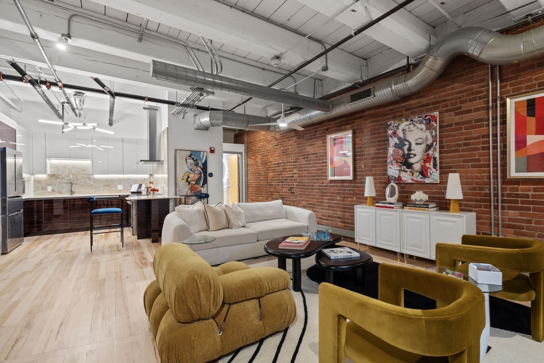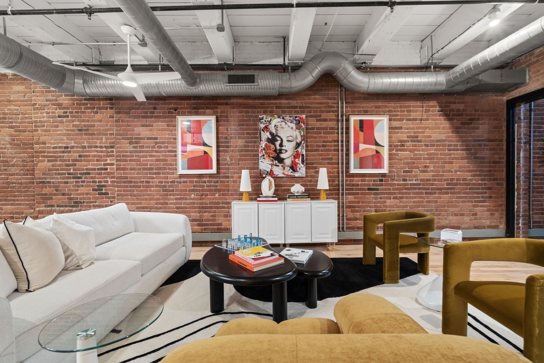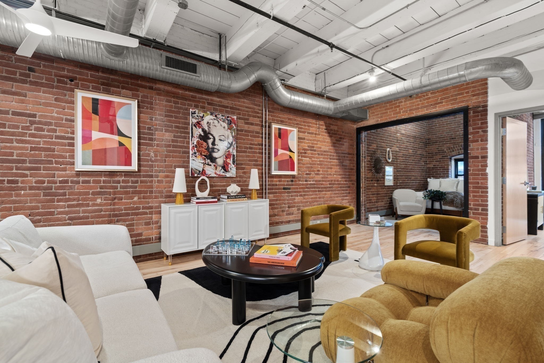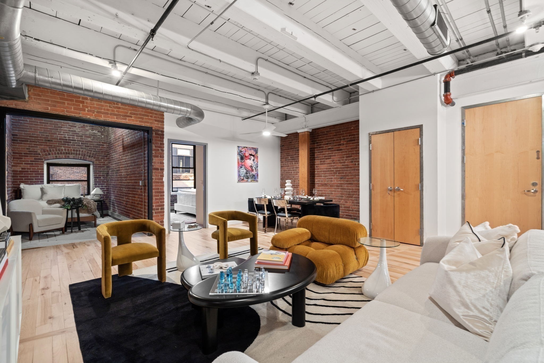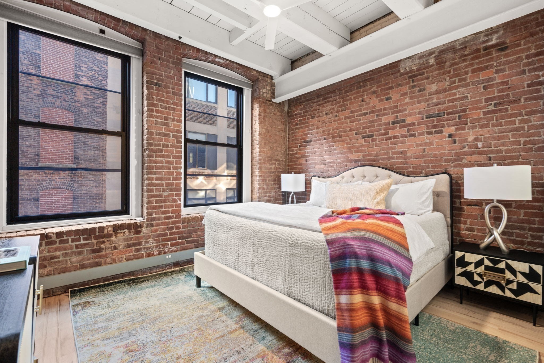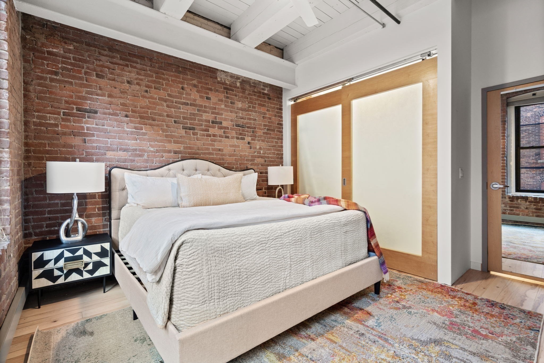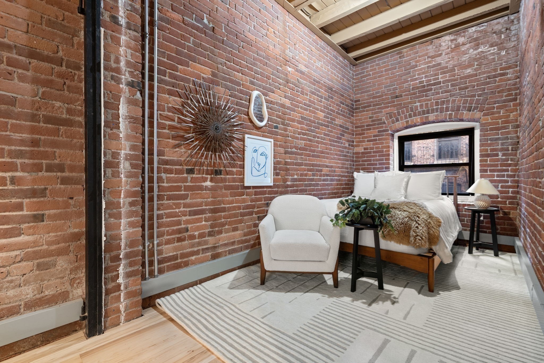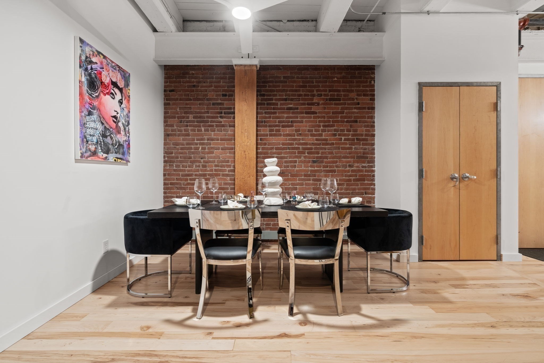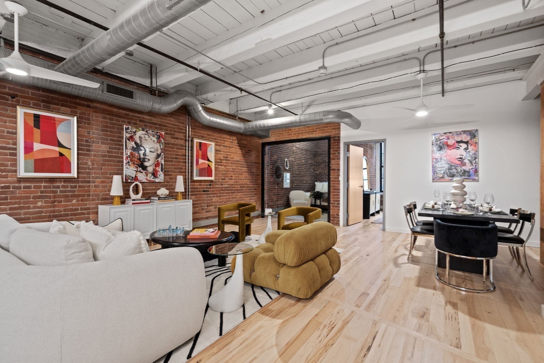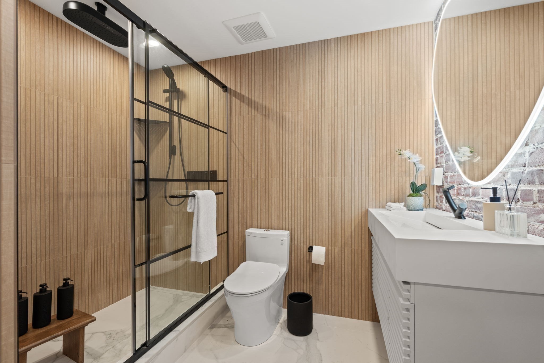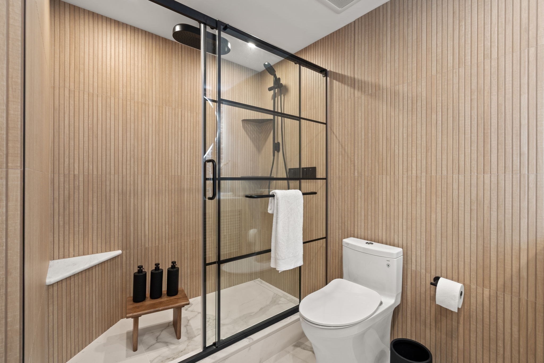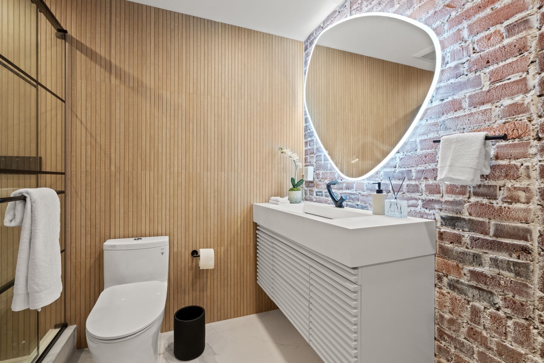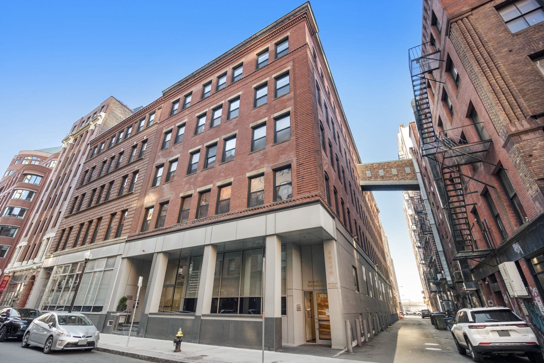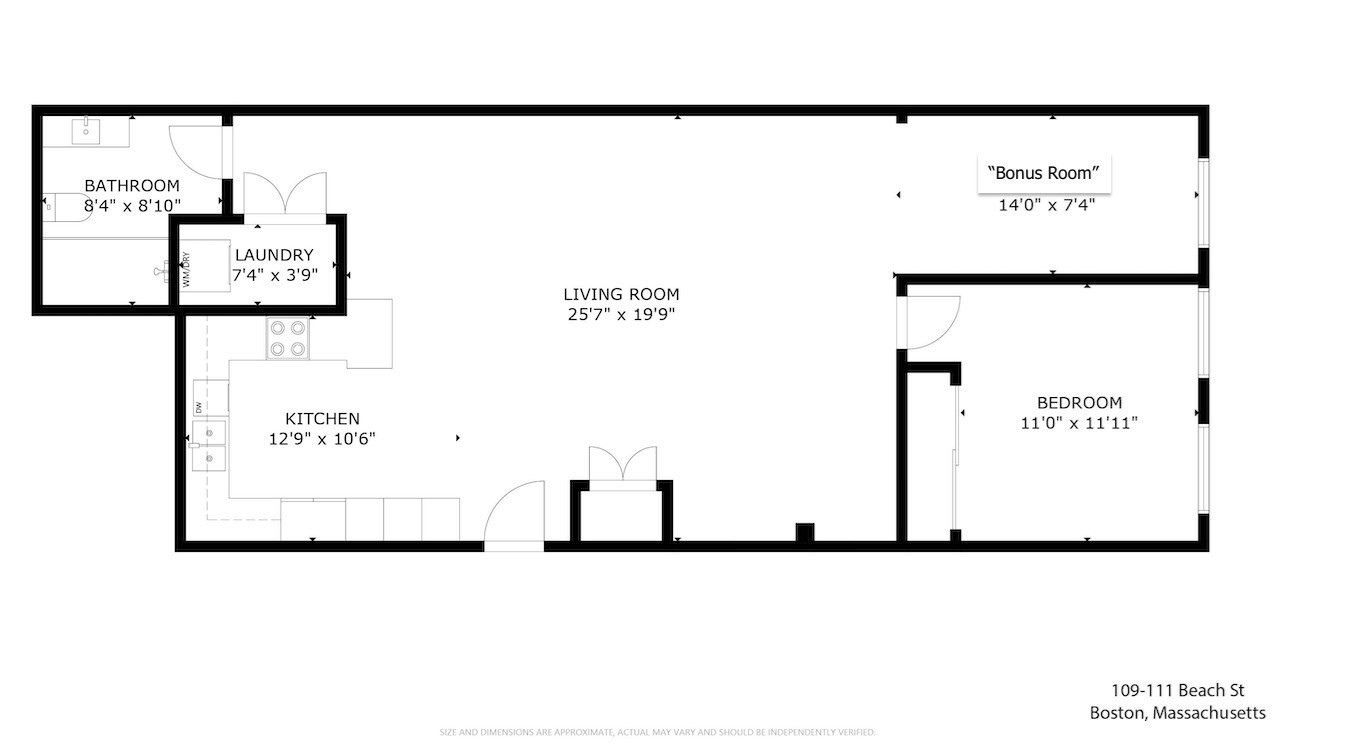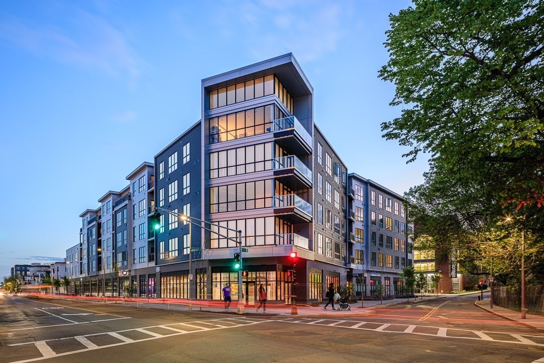Property Description
Property Overview
Property Details click or tap to expand
Kitchen, Dining, and Appliances
- Kitchen Dimensions: 12'9"X10'6"
- Kitchen Level: First Floor
- Cabinets - Upgraded, Closet/Cabinets - Custom Built, Countertops - Upgraded, Dining Area, Flooring - Hardwood, Open Floor Plan, Peninsula, Remodeled, Stainless Steel Appliances
- Dishwasher, Disposal, Dryer, Freezer, Microwave, Range, Refrigerator, Vent Hood, Washer
Bedrooms
- Bedrooms: 2
- Master Bedroom Dimensions: 11X11'11"
- Master Bedroom Level: First Floor
- Master Bedroom Features: Closet, Flooring - Hardwood, Remodeled, Window(s) - Picture
- Bedroom 2 Level: First Floor
- Master Bedroom Features: Flooring - Hardwood, Window(s) - Picture
Other Rooms
- Total Rooms: 5
- Living Room Dimensions: 25'7"X19'9"
- Living Room Features: Flooring - Hardwood, Open Floor Plan
Bathrooms
- Full Baths: 1
- Bathroom 1 Dimensions: 8'4"X8'10"
- Bathroom 1 Features: Bathroom - Full, Bathroom - Tiled With Shower Stall, Countertops - Stone/Granite/Solid, Countertops - Upgraded, Flooring - Stone/Ceramic Tile, Remodeled
Amenities
- Amenities: Bike Path, Conservation Area, Highway Access, House of Worship, Laundromat, Medical Facility, Park, Private School, Public School, Public Transportation, Shopping, T-Station, University
- Association Fee Includes: Air Conditioning, Elevator, Exercise Room, Exterior Maintenance, Extra Storage, Hot Water, Landscaping, Master Insurance, Refuse Removal, Sewer, Snow Removal, Water
Utilities
- Heating: Central Heat, Common, Electric, Heat Pump, Steam
- Heat Zones: 1
- Cooling: Central Air, Heat Pump
- Cooling Zones: 1
- Electric Info: 200 Amps
- Utility Connections: for Electric Dryer, for Electric Range
- Water: City/Town Water, Private
- Sewer: City/Town Sewer, Private
Unit Features
- Square Feet: 1070
- Unit Building: 4F
- Unit Level: 4
- Unit Placement: Upper
- Interior Features: Elevator, Intercom
- Security: Intercom
- Floors: 1
- Pets Allowed: No
- Laundry Features: In Unit
- Accessability Features: Unknown
Condo Complex Information
- Condo Name: Beach Street Lofts
- Condo Type: Condo
- Complex Complete: Yes
- Year Converted: 2006
- Number of Units: 46
- Elevator: Yes
- Condo Association: U
- HOA Fee: $588
- Fee Interval: Monthly
- Management: Professional - Off Site
Construction
- Year Built: 1899
- Style: Mid-Rise, Other (See Remarks), Split Entry
- Construction Type: Brick, Stone/Concrete
- Roof Material: Rubber
- Flooring Type: Hardwood, Tile
- Lead Paint: None
- Warranty: No
Garage & Parking
- Parking Features: Attached, On Street Permit
Exterior & Grounds
- Pool: No
Other Information
- MLS ID# 73326142
- Last Updated: 01/14/25
- Documents on File: 21E Certificate, Aerial Photo, Building Permit, Floor Plans, Investment Analysis, Legal Description, Load Stress Analysis, Master Deed, Order of Conditions, Other (See Remarks), Perc Test, Rules & Regs, Site Plan, Soil Survey, Unit Deed
Property History click or tap to expand
| Date | Event | Price | Price/Sq Ft | Source |
|---|---|---|---|---|
| 01/14/2025 | New | $789,000 | $737 | MLSPIN |
| 04/15/2005 | Canceled | $539,000 | $504 | MLSPIN |
| 03/17/2005 | Active | $539,000 | $504 | MLSPIN |
Mortgage Calculator
Map & Resources
Tufts School of Medicine
University
0.15mi
Tufts University School of Medicine (Tufts School of Medicine)
University
0.21mi
Tufts Dental School (Tufts School of Medicine)
University
0.24mi
Urban College of Boston
University
0.28mi
Babson College - Boston
University
0.29mi
Suffolk University
University
0.33mi
Endicott College Boston
University
0.35mi
Quincy Elementary School
Public Elementary School, Grades: PK-5
0.39mi
Shojo
Bar
0.15mi
JJ Foleys Bar & Grille
Bar
0.23mi
Bubble Bath
Bar
0.29mi
Rock & Rye
Bar
0.32mi
Bar Moxy
Bar
0.35mi
The Tam
Bar
0.35mi
4th Wall
Bar
0.35mi
Stoddard's Fine Food & Ale
Bar
0.37mi
Boston Fire Department Engine 10
Fire Station
0.41mi
Tufts Medical Center
Hospital
0.21mi
Floating Hospital for Children
Hospital. Speciality: Paediatrics
0.31mi
The Cabaret
Theatre
0.28mi
Paramount Theatre
Theatre
0.32mi
Boston Opera House
Theatre
0.32mi
Wilbur Theatre
Theatre
0.33mi
Wang Theater
Theatre
0.33mi
Modern Theatre
Theatre
0.33mi
Bill Bordy Auditorium and Theater
Theatre
0.35mi
Cutler Majestic Theater
Theatre
0.36mi
Emerson College Fitness Center
Fitness Centre
0.29mi
Spartan Race, Inc.
Fitness Centre. Sports: Fitness, Running, Multi, Climbing, Athletics
0.34mi
Turnstyle
Fitness Centre. Sports: Cycling
0.41mi
Equinox
Fitness Centre. Sports: Athletic Training, Barre, Boxing, Kickboxing, Cycling, Running, Yoga
0.42mi
Planet Fitness
Fitness Centre
0.42mi
Bobbi Brown and Steven Plofker Gym
Fitness Centre
0.45mi
Boston Common Tennis Courts
Sports Centre. Sports: Tennis
0.46mi
UFC Gym
Gym. Sports: Boxing
0.11mi
Reggie Wong Memorial Park
Municipal Park
0.06mi
Mary Soo Hoo Park
Park
0.09mi
Auntie Kay & Uncle Frank Chin Park
Park
0.1mi
Leather District Park
Park
0.12mi
Oxford Place Playground
Park
0.15mi
Rose Kennedy Greenway
Park
0.23mi
Tai Tung Park
Park
0.23mi
Seybolt Park
Park
0.28mi
Kalai Hairstyle
Hairdresser
0.14mi
Sasa Skin Care
Beauty
0.18mi
Tao's
Beauty
0.19mi
Supercuts
Hairdresser
0.22mi
Haute Coiffure Salon
Beauty
0.27mi
Carbon Salon
Hairdresser
0.38mi
Santander
Bank
0.19mi
WebsterBank
Bank
0.25mi
CVS Pharmacy
Pharmacy
0.17mi
CVS Pharmacy
Pharmacy
0.27mi
CVS Pharmacy
Pharmacy
0.28mi
CVS Pharmacy
Pharmacy
0.46mi
Pick n’ Bite
Convenience
0.18mi
7-Eleven
Convenience
0.29mi
Ego Convenience
Convenience
0.29mi
Martin's News Shops
Convenience
0.4mi
Chinatown Gate
0.09mi
Lincoln St @ Essex St
0.12mi
Essex St @ Atlantic Ave
0.14mi
South Station
0.19mi
Summer St @ Atlantic Ave
0.21mi
Summer St @ South Station - Red Line entrance
0.21mi
Kneeland St @ Washington St
0.25mi
Otis St @ Summer St
0.26mi
Seller's Representative: Gabrielle Russo, Coldwell Banker Realty - Boston
MLS ID#: 73326142
© 2025 MLS Property Information Network, Inc.. All rights reserved.
The property listing data and information set forth herein were provided to MLS Property Information Network, Inc. from third party sources, including sellers, lessors and public records, and were compiled by MLS Property Information Network, Inc. The property listing data and information are for the personal, non commercial use of consumers having a good faith interest in purchasing or leasing listed properties of the type displayed to them and may not be used for any purpose other than to identify prospective properties which such consumers may have a good faith interest in purchasing or leasing. MLS Property Information Network, Inc. and its subscribers disclaim any and all representations and warranties as to the accuracy of the property listing data and information set forth herein.
MLS PIN data last updated at 2025-01-14 19:35:00



