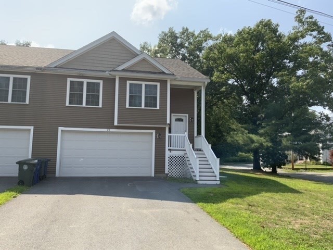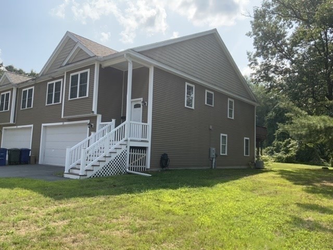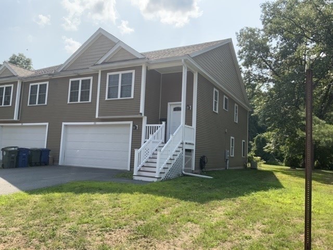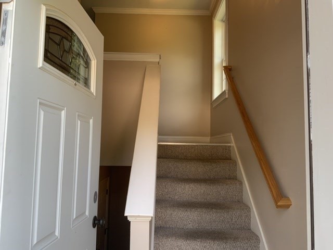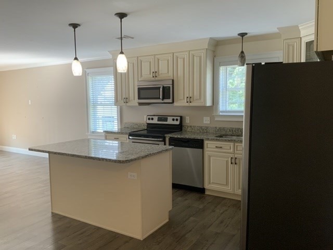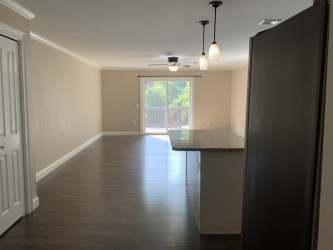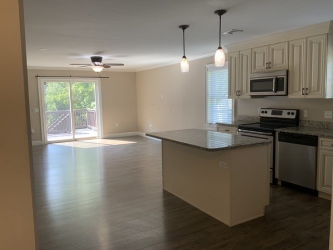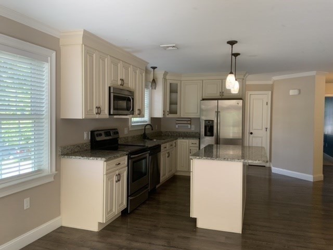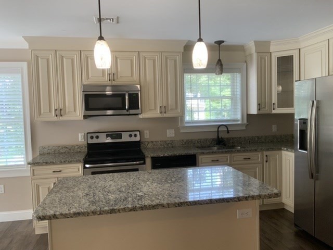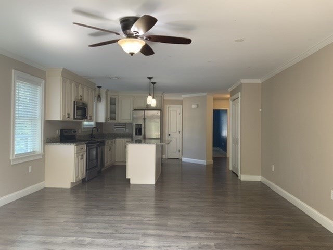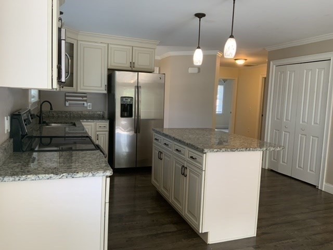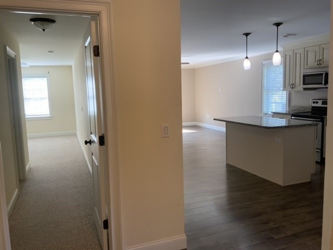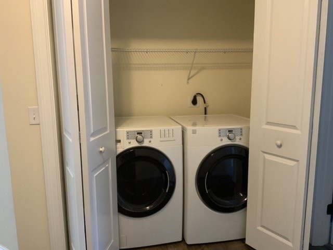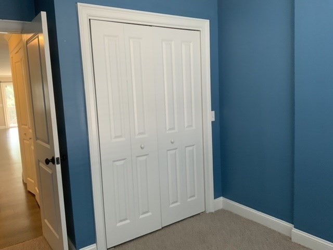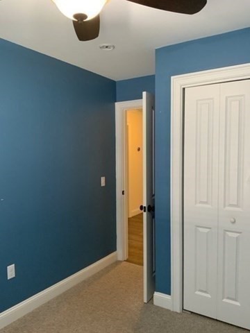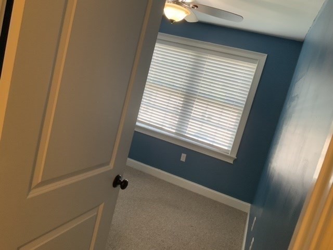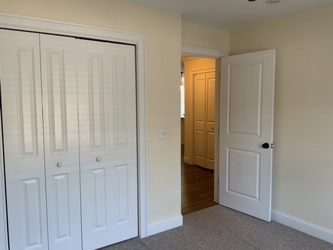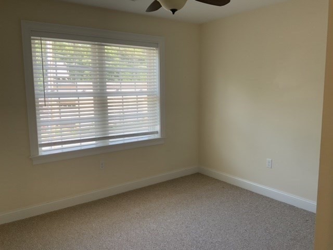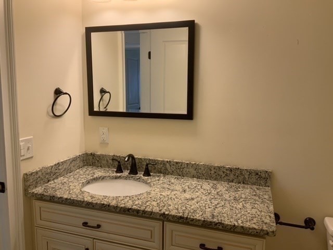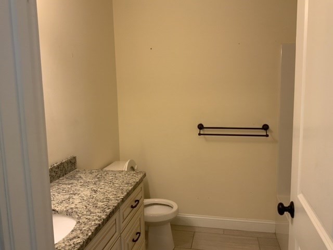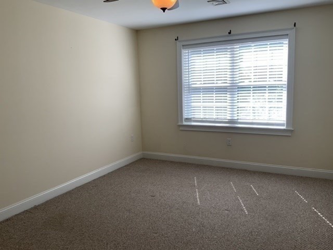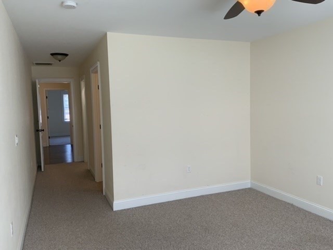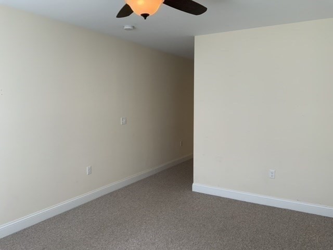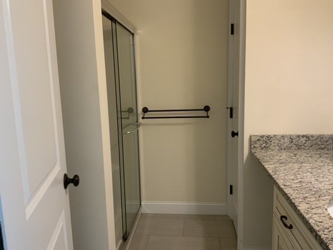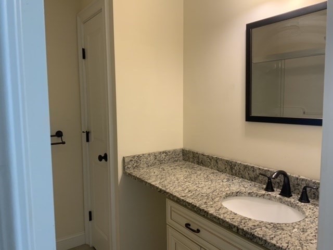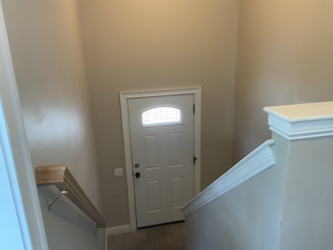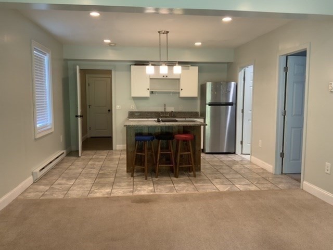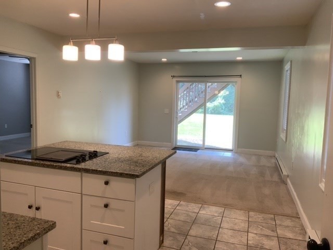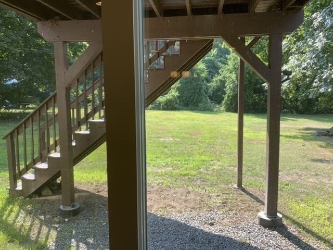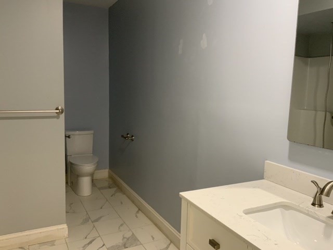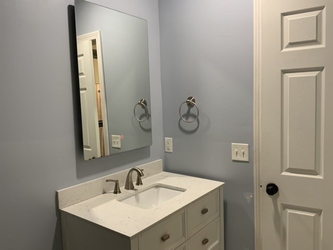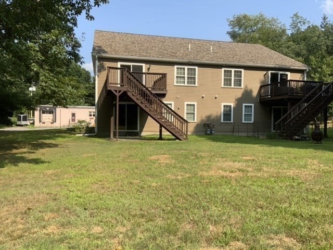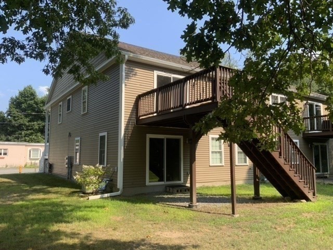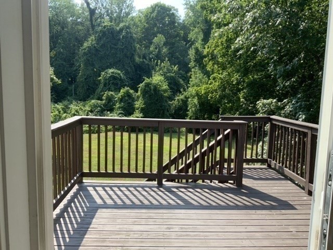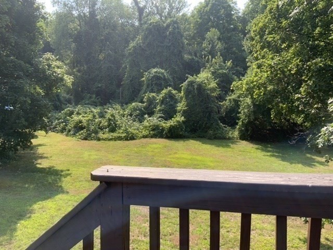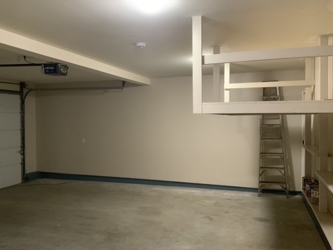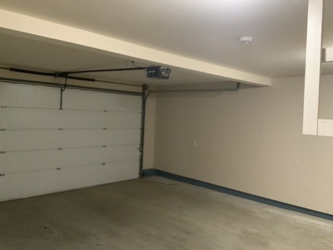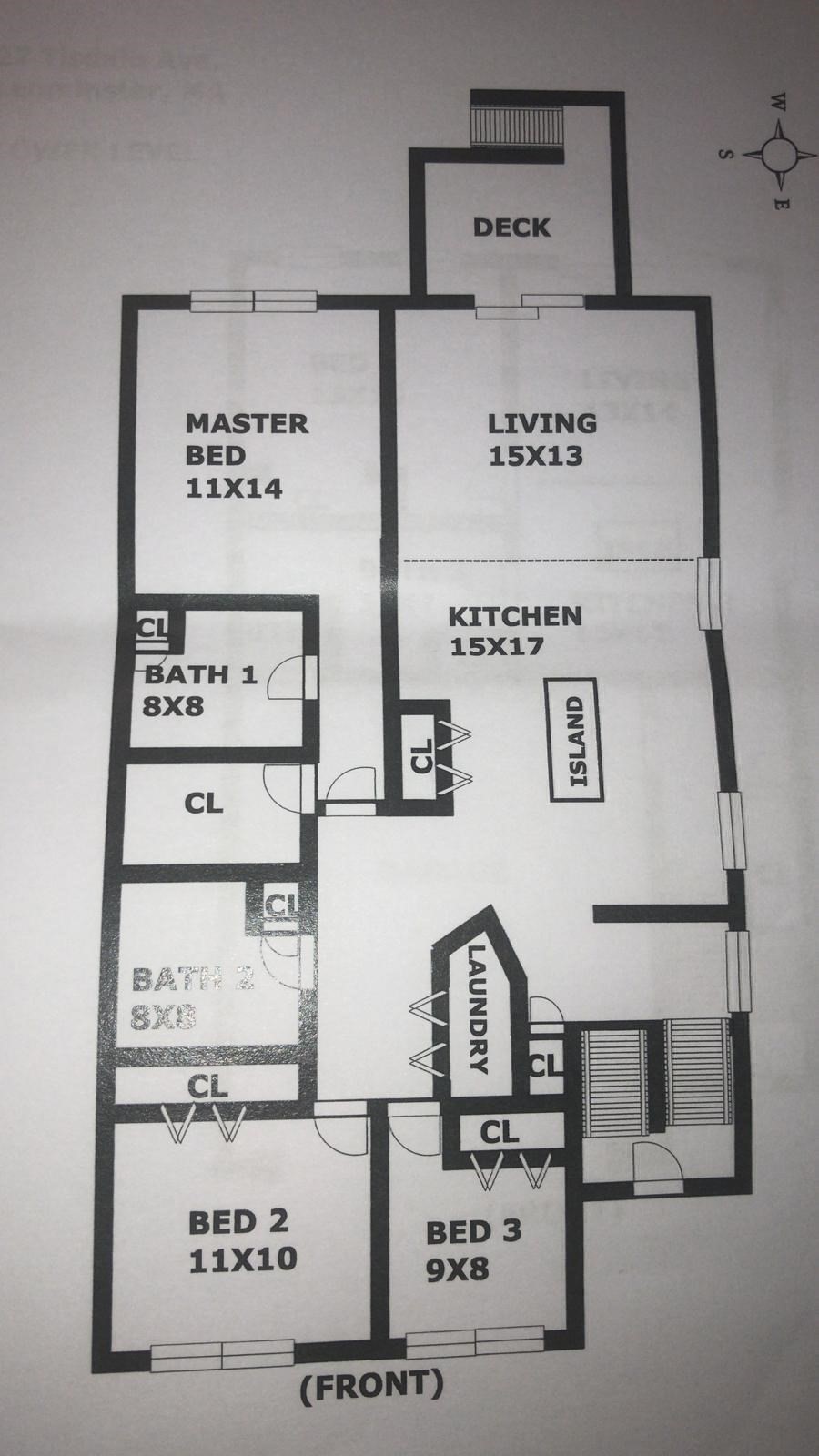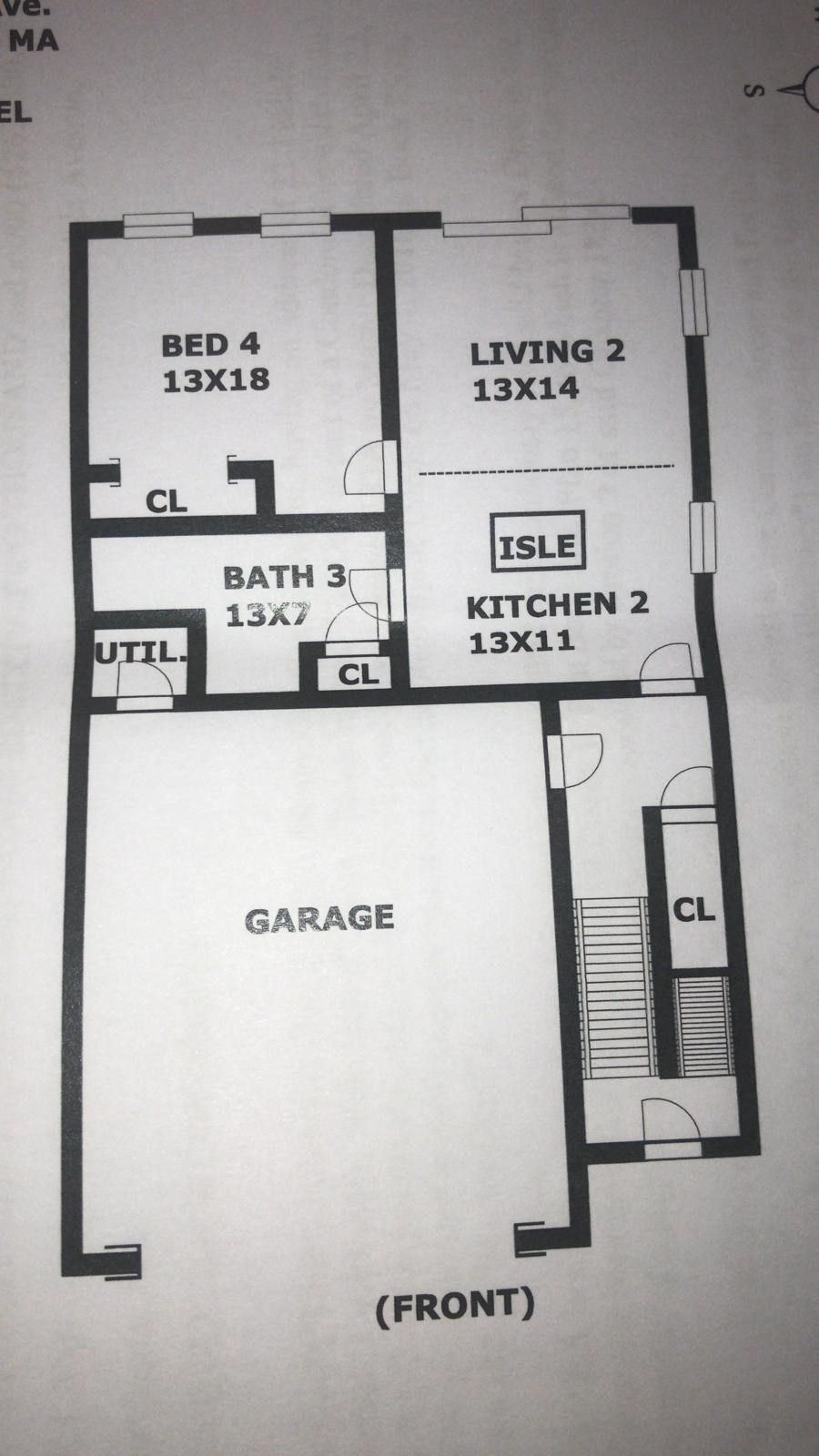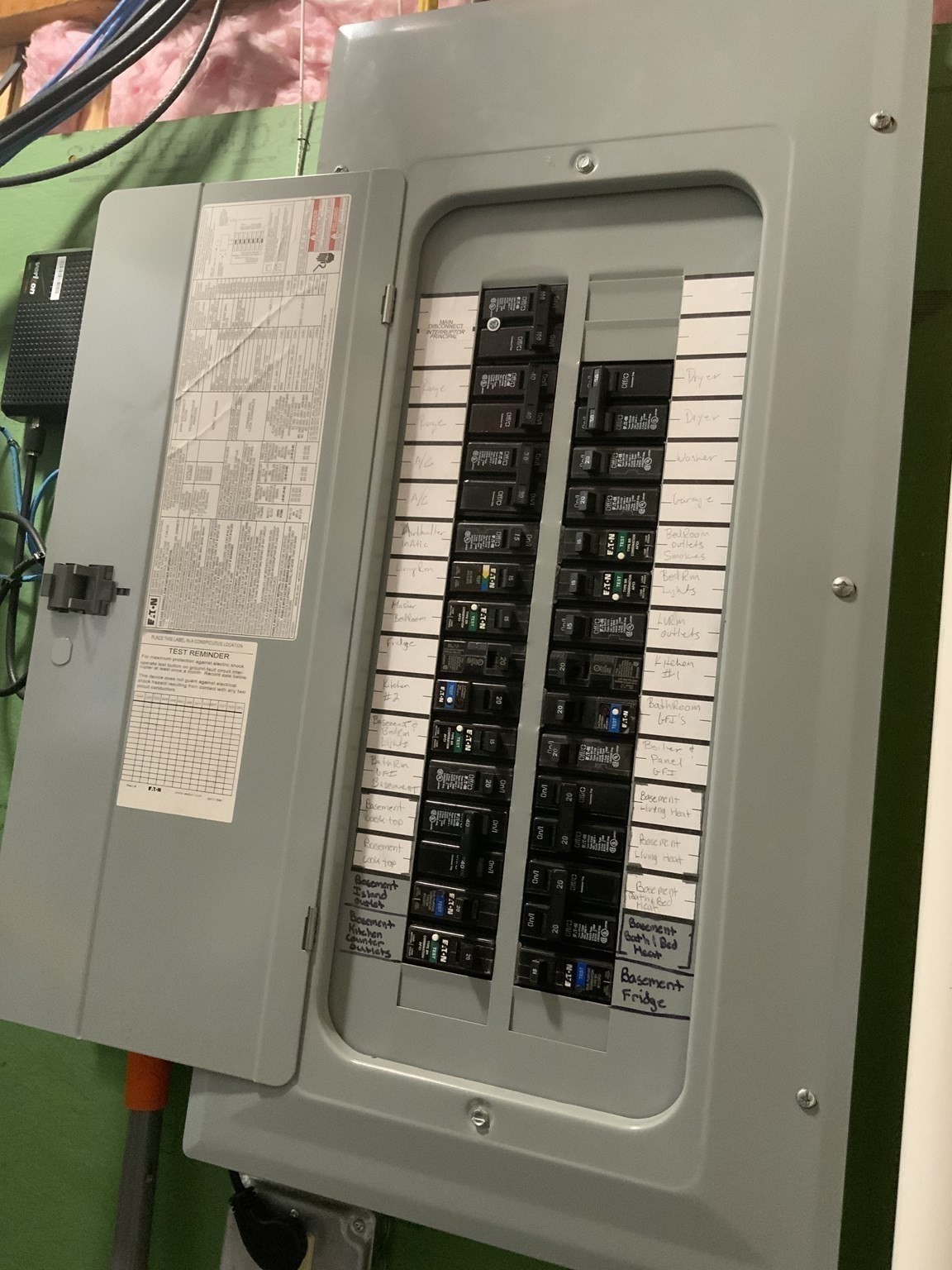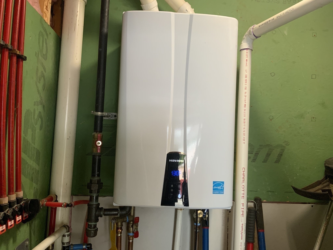Property Description
Property Overview
Property Details click or tap to expand
Kitchen, Dining, and Appliances
- Kitchen Dimensions: 15X17
- Kitchen Level: First Floor
- Flooring - Vinyl
- Dishwasher, Dryer, Microwave, Range, Refrigerator, Washer, Washer Hookup
- Dining Room Features: Flooring - Laminate, Flooring - Vinyl
Bedrooms
- Bedrooms: 4
- Master Bedroom Dimensions: 11X14
- Master Bedroom Level: First Floor
- Master Bedroom Features: Bathroom - Full, Closet - Walk-in, Flooring - Stone/Ceramic Tile, Flooring - Wall to Wall Carpet
- Bedroom 2 Dimensions: 11X10
- Bedroom 2 Level: First Floor
- Master Bedroom Features: Closet, Flooring - Wall to Wall Carpet
- Bedroom 3 Dimensions: 9X8
- Bedroom 3 Level: First Floor
- Master Bedroom Features: Closet, Flooring - Wall to Wall Carpet
Other Rooms
- Total Rooms: 8
- Living Room Dimensions: 15X13
- Living Room Features: Cable Hookup, Deck - Exterior, Exterior Access, Flooring - Vinyl, Open Floor Plan
- Family Room Level: First Floor
Bathrooms
- Full Baths: 3
- Master Bath: 1
- Bathroom 1 Dimensions: 8X8
- Bathroom 1 Level: First Floor
- Bathroom 1 Features: Flooring - Stone/Ceramic Tile
- Bathroom 2 Dimensions: 8X8
- Bathroom 2 Level: First Floor
- Bathroom 2 Features: Flooring - Stone/Ceramic Tile
- Bathroom 3 Dimensions: 13X7
- Bathroom 3 Level: Basement
- Bathroom 3 Features: Flooring - Stone/Ceramic Tile
Amenities
- Amenities: Highway Access, House of Worship, Laundromat, Medical Facility, Park, Private School, Public School, Public Transportation, Shopping, Walk/Jog Trails
- Association Fee Includes: Master Insurance
Utilities
- Heating: Central Heat, Electric, Extra Flue, Forced Air, Gas, Heat Pump, Oil
- Heat Zones: 2
- Cooling: Central Air
- Cooling Zones: 1
- Electric Info: 220 Volts, At Street, Circuit Breakers, Underground
- Energy Features: Insulated Windows, Storm Windows
- Utility Connections: for Electric Dryer, for Electric Oven, for Electric Range, Washer Hookup
- Water: City/Town Water, Private
- Sewer: City/Town Sewer, Private
Unit Features
- Square Feet: 1375
- Unit Building: 22
- Unit Level: 1
- Floors: 2
- Pets Allowed: Yes
- Laundry Features: In Unit
- Accessability Features: Unknown
Condo Complex Information
- Condo Name: Mossy Oak Condominiums
- Condo Type: Condo
- Complex Complete: Yes
- Year Converted: 2017
- Number of Units: 2
- Number of Units Owner Occupied: 2
- Owner Occupied Data Source: yes
- Elevator: No
- Condo Association: U
- HOA Fee: $250
Construction
- Year Built: 2016
- Style: , Garrison, Townhouse
- Construction Type: Aluminum, Conventional (2x4-2x6), Frame
- Roof Material: Aluminum, Asphalt/Fiberglass Shingles
- Flooring Type: Laminate, Wall to Wall Carpet
- Lead Paint: None
- Warranty: No
Garage & Parking
- Garage Parking: Attached, Garage Door Opener
- Garage Spaces: 2
- Parking Features: Paved Driveway
- Parking Spaces: 2
Exterior & Grounds
- Exterior Features: Deck - Wood
- Pool: No
Other Information
- MLS ID# 73263801
- Last Updated: 09/29/24
Property History click or tap to expand
| Date | Event | Price | Price/Sq Ft | Source |
|---|---|---|---|---|
| 09/29/2024 | Active | $490,000 | $356 | MLSPIN |
| 09/25/2024 | Price Change | $490,000 | $356 | MLSPIN |
| 07/15/2024 | Active | $499,000 | $363 | MLSPIN |
| 07/12/2024 | New | $499,000 | $363 | MLSPIN |
Mortgage Calculator
Map & Resources
Bennett School
Public Elementary School, Grades: PK
0.32mi
Spruce Street School
School
0.39mi
Leominster Center for Excellence
School
0.49mi
St. Anna School
Private School, Grades: PK-12
0.55mi
St Anna School
Private School, Grades: PK-8
0.55mi
St. Leo School
Private School, Grades: PK-8
0.9mi
Frances Drake School
Public Elementary School, Grades: K-5
0.91mi
St Leo
Private School, Grades: PK-8
0.92mi
Papa John's
Pizzeria
0.61mi
Panera Bread
Sandwich & Bakery (Fast Food)
1.33mi
Bocado Tapas Wine Bar
Restaurant
0.53mi
The Columbia Tavern
Restaurant
0.55mi
Rye & Thyme
Restaurant
0.61mi
Umass Memorial-HealthAlliance Hospital
Hospital
1.49mi
Leominster Police Department
Local Police
0.71mi
Sp Leominster
State Police
1.63mi
Leominster Fire Department
Fire Station
0.69mi
Leominster Fire Department
Fire Station
0.98mi
Entertainment Cinemas
Cinema
1.24mi
Leominster State Pool
Swimming Pool. Sports: Swimming
1.14mi
volleyball
Sports Centre. Sports: Volleyball
0.66mi
2 basketball courts
Sports Centre. Sports: Basketball
0.83mi
football
Sports Centre. Sports: American Football
1.08mi
2 basketball courts
Sports Centre. Sports: Basketball
1.11mi
Lincoln Woods Wildlife Sanctuary
Land Trust Park
0.19mi
Coulter Estate
Municipal Park
0.95mi
Fall Brook Cons. Area
Municipal Park
0.97mi
Old Smith Pond
Municipal Park
1.38mi
Barrett Park
Municipal Park
0.48mi
Monument Square
Park
0.61mi
Monument Square Historic District
Park
0.62mi
Carter Park
Park
0.86mi
Leominster Lassie League Field Complex
Recreation Ground
0.54mi
Frances Drake School
Recreation Ground
0.8mi
Leominster State Pool
Recreation Ground
0.88mi
TD Bank
Bank
0.57mi
Rollstone Bank and Trust
Bank
1.28mi
Santander
Bank
1.39mi
Shell
Gas Station
1.02mi
Mobil
Gas Station
1.24mi
Sunoco
Gas Station
1.24mi
Leominster Public Library
Library
0.6mi
Lifetime Center For Family Health
Library
1.16mi
The Mall at Whitney Field
Mall
1.25mi
Burlington
Department Store
1.27mi
JCPenney
Department Store
1.34mi
Hannaford
Supermarket
0.54mi
Market Basket
Supermarket
1.21mi
Nouria
Convenience
1.02mi
Rebel
Convenience
1.22mi
APlus
Convenience
1.24mi
Seller's Representative: Natanael Soares, Dell Realty Inc.
MLS ID#: 73263801
© 2024 MLS Property Information Network, Inc.. All rights reserved.
The property listing data and information set forth herein were provided to MLS Property Information Network, Inc. from third party sources, including sellers, lessors and public records, and were compiled by MLS Property Information Network, Inc. The property listing data and information are for the personal, non commercial use of consumers having a good faith interest in purchasing or leasing listed properties of the type displayed to them and may not be used for any purpose other than to identify prospective properties which such consumers may have a good faith interest in purchasing or leasing. MLS Property Information Network, Inc. and its subscribers disclaim any and all representations and warranties as to the accuracy of the property listing data and information set forth herein.
MLS PIN data last updated at 2024-09-29 03:05:00



