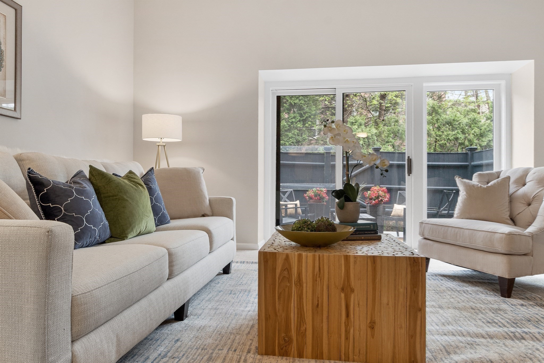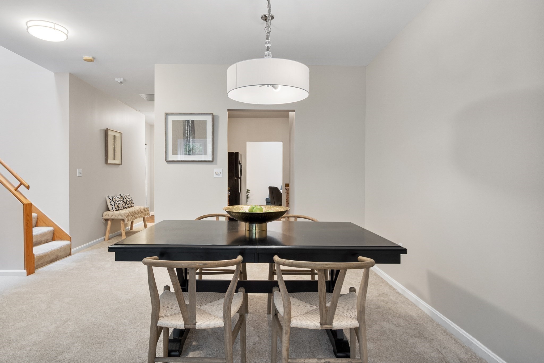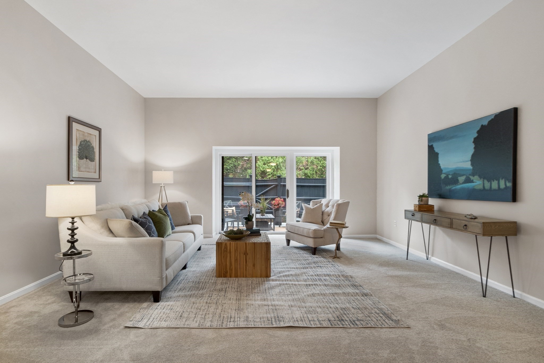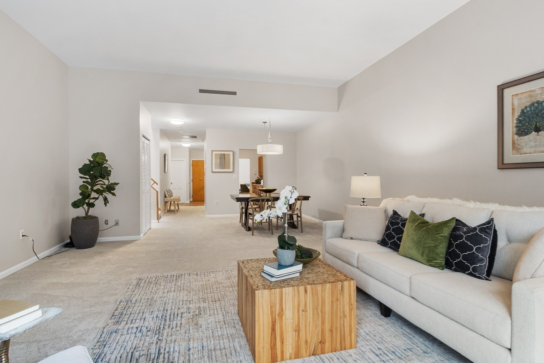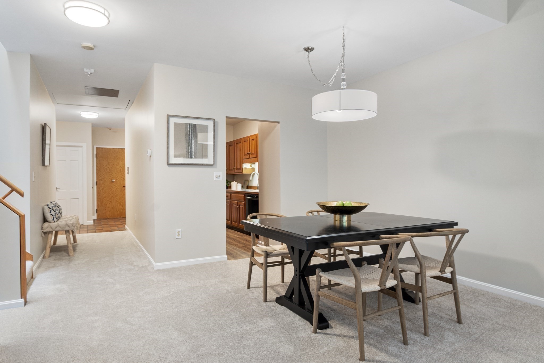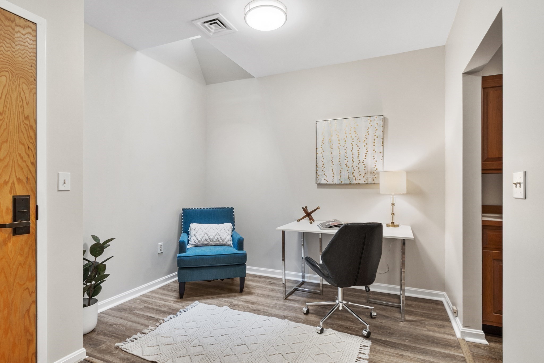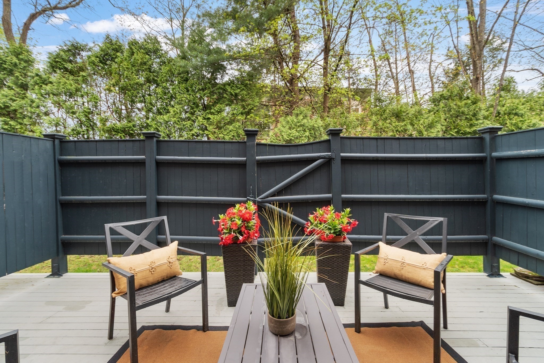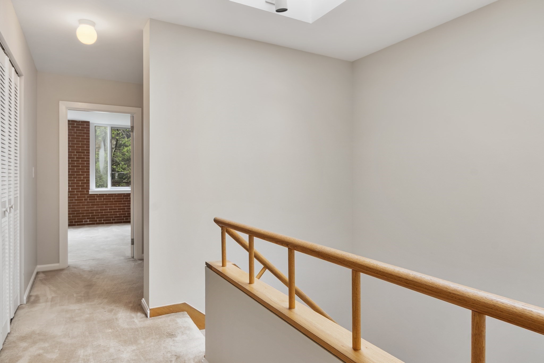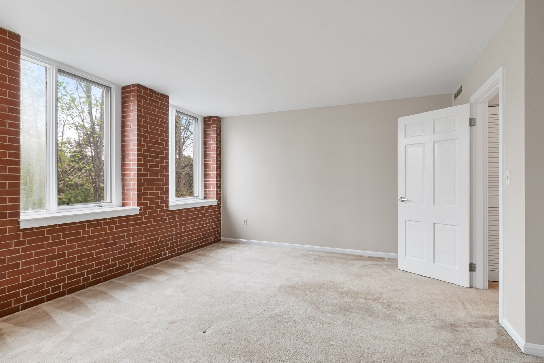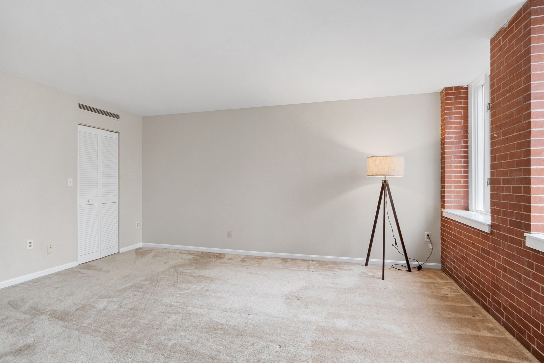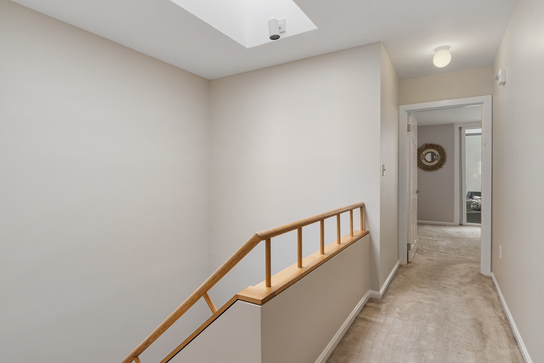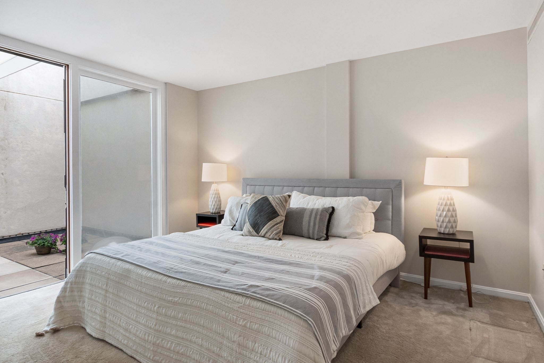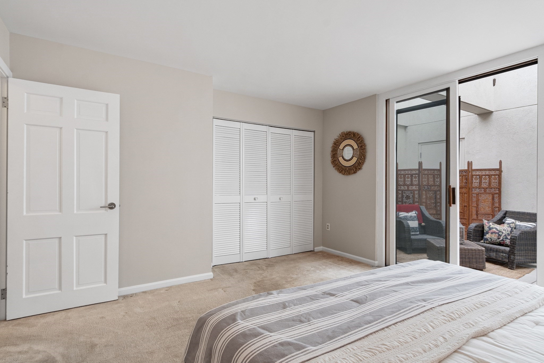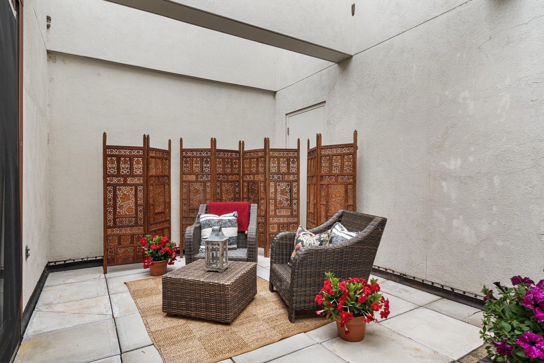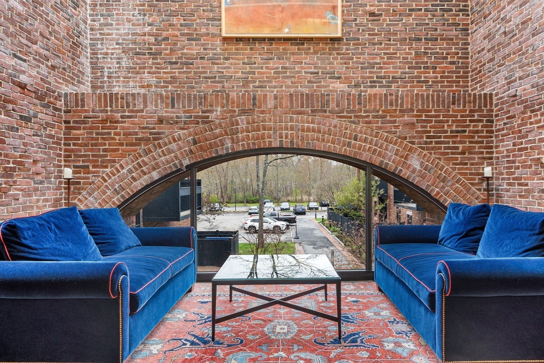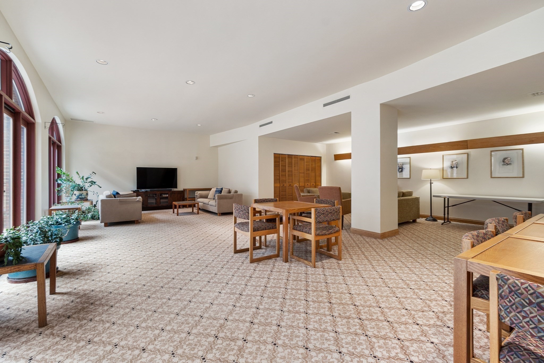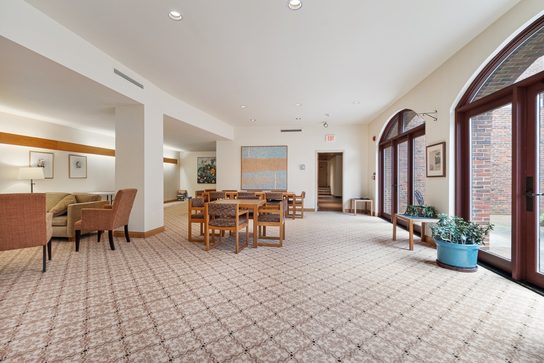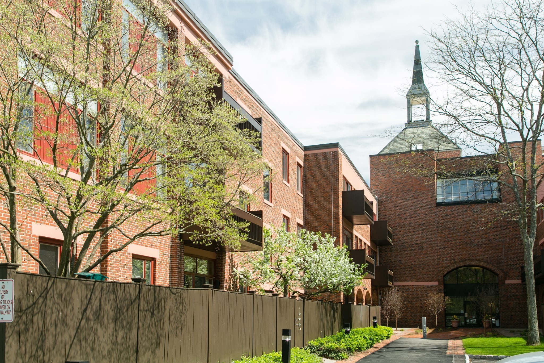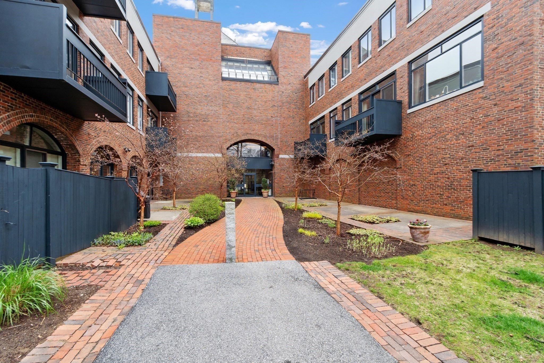Property Description
Property Overview
Property Details click or tap to expand
Kitchen, Dining, and Appliances
- Kitchen Dimensions: 8X11
- Kitchen Level: First Floor
- Flooring - Vinyl, Lighting - Overhead
- Dishwasher, Disposal, Dryer, Microwave, Range, Refrigerator, Washer, Washer Hookup
- Dining Room Level: First Floor
- Dining Room Features: Closet, Flooring - Wall to Wall Carpet, Lighting - Overhead
Bedrooms
- Bedrooms: 2
- Master Bedroom Dimensions: 15X13
- Master Bedroom Level: Second Floor
- Master Bedroom Features: Bathroom - Full, Closet/Cabinets - Custom Built, Closet - Cedar, Flooring - Wall to Wall Carpet, Slider
- Bedroom 2 Dimensions: 18X16
- Bedroom 2 Level: Second Floor
- Master Bedroom Features: Closet/Cabinets - Custom Built, Flooring - Wall to Wall Carpet
Other Rooms
- Total Rooms: 4
- Living Room Dimensions: 17X28
- Living Room Level: First Floor
- Living Room Features: Flooring - Wall to Wall Carpet, Slider
Bathrooms
- Full Baths: 2
- Half Baths 1
- Master Bath: 1
- Bathroom 1 Dimensions: 6X5
- Bathroom 1 Level: First Floor
- Bathroom 1 Features: Bathroom - Half, Flooring - Stone/Ceramic Tile
- Bathroom 2 Dimensions: 10X5
- Bathroom 2 Level: Second Floor
- Bathroom 2 Features: Bathroom - Full, Bathroom - With Shower Stall, Flooring - Stone/Ceramic Tile
- Bathroom 3 Dimensions: 10X6
- Bathroom 3 Level: Second Floor
- Bathroom 3 Features: Bathroom - Full, Bathroom - Tiled With Tub & Shower, Flooring - Stone/Ceramic Tile
Amenities
- Amenities: Bike Path, Conservation Area, House of Worship, Medical Facility, Park, Private School, Public School, Public Transportation, Shopping, Walk/Jog Trails
- Association Fee Includes: Clubroom, Elevator, Exterior Maintenance, Hot Water, Landscaping, Master Insurance, Road Maintenance, Sewer, Snow Removal, Water
Utilities
- Heating: Electric, Forced Air, Forced Air, Oil, Space Heater
- Heat Zones: 1
- Cooling: Central Air
- Cooling Zones: 1
- Electric Info: Circuit Breakers, Underground
- Energy Features: Insulated Windows
- Utility Connections: for Electric Dryer, for Electric Oven, for Electric Range, Washer Hookup
- Water: City/Town Water, Private
- Sewer: City/Town Sewer, Private
Unit Features
- Square Feet: 1684
- Unit Building: 218
- Unit Level: 2
- Unit Placement: Front|Street|Walkout
- Interior Features: Internet Available - Unknown
- Security: Intercom
- Floors: 2
- Pets Allowed: No
- Laundry Features: In Unit
- Accessability Features: Unknown
Condo Complex Information
- Condo Name: Mildam Square
- Condo Type: Condo
- Complex Complete: Yes
- Number of Units: 56
- Elevator: Yes
- Condo Association: U
- HOA Fee: $1,139
- Fee Interval: Monthly
- Management: Owner Association, Professional - Off Site
Construction
- Year Built: 1952
- Style: Floating Home, Low-Rise, Victorian
- Construction Type: Aluminum, Frame
- Roof Material: Other (See Remarks)
- Flooring Type: Tile, Vinyl, Vinyl / VCT, Wall to Wall Carpet
- Lead Paint: Unknown
- Warranty: No
Garage & Parking
- Garage Parking: Deeded
- Parking Features: 1-10 Spaces, Deeded, Off-Street, Open, Other (See Remarks), Paved Driveway
- Parking Spaces: 2
Exterior & Grounds
- Exterior Features: Deck - Wood, Professional Landscaping, Sprinkler System
- Pool: No
Other Information
- MLS ID# 73232439
- Last Updated: 10/04/24
- Documents on File: 21E Certificate, Aerial Photo, Building Permit, Floor Plans, Investment Analysis, Legal Description, Master Deed, Perc Test, Rules & Regs, Site Plan, Soil Survey, Unit Deed
Property History click or tap to expand
| Date | Event | Price | Price/Sq Ft | Source |
|---|---|---|---|---|
| 10/04/2024 | Active | $890,000 | $529 | MLSPIN |
| 09/30/2024 | Extended | $890,000 | $529 | MLSPIN |
| 08/13/2024 | Active | $890,000 | $529 | MLSPIN |
| 08/09/2024 | Extended | $890,000 | $529 | MLSPIN |
| 07/27/2024 | Active | $890,000 | $529 | MLSPIN |
| 07/23/2024 | Price Change | $890,000 | $529 | MLSPIN |
| 06/09/2024 | Active | $929,000 | $552 | MLSPIN |
| 06/05/2024 | Price Change | $929,000 | $552 | MLSPIN |
| 05/06/2024 | Active | $985,000 | $585 | MLSPIN |
| 05/02/2024 | New | $985,000 | $585 | MLSPIN |
Mortgage Calculator
Map & Resources
Concord Academy
Private School, Grades: 9-12
0.12mi
Walden Street School for Girls
Special Education, Grades: SP
0.41mi
JRI Meadowridge Walden Street School
Special Education, Grades: 6-12
0.41mi
Setting the Barre
School
0.42mi
Walden Street School for Girls
School
0.42mi
Alcott School
Public Elementary School, Grades: PK-5
0.62mi
Moriarty Athletic Campus
School
0.82mi
The Brooks School
School
0.88mi
Sally Ann Food Shop
Cafe
0.12mi
Caffè Nero
Coffee Shop
0.13mi
Main Street Market
Cafe
0.14mi
Haute Coffee
Cafe
0.15mi
Starbucks
Coffee Shop
0.36mi
Dunkin'
Donut & Coffee Shop. Offers: Vegetarian
0.34mi
Bedford Farms Ice Cream
Ice Cream Parlor
0.36mi
Comella's
Restaurant
0.17mi
Concord Fire Department
Fire Station
0.53mi
Concord Town Fire Department
Fire Station
0.57mi
Emerson Hospital
Hospital
1.17mi
Concord Police Dept
Local Police
0.54mi
Emerson House
Museum
0.52mi
Concord Museum
Museum
0.58mi
Orchard House Business Office
Museum
0.86mi
Bronson Alcott School of Philosophy
Museum
0.9mi
Orchard House Museum
Museum
0.91mi
51 Walden
Theatre
0.22mi
Upper Field
Sports Centre. Sports: Soccer
0.04mi
SHAC
Sports Centre
0.05mi
Middle Field
Sports Centre. Sports: Soccer
0.12mi
Lower Field
Sports Centre. Sports: Soccer
0.17mi
Basketball
Sports Centre. Sports: Basketball
0.3mi
Basketball
Sports Centre. Sports: Basketball
0.31mi
Alcott Field
Sports Centre. Sports: Baseball
0.51mi
Upper Field
Sports Centre. Sports: Soccer
0.86mi
French Meadow
Land Trust Park
0.2mi
Old Calf Pasture
Municipal Park
0.23mi
Mill Brook Way
Nature Reserve
0.28mi
Egg Rock Land
Nature Reserve
0.33mi
Heywood Meadow
Municipal Park
0.33mi
Sherwood Red Maple Swamp
Land Trust Park
0.43mi
Davis Land
Land Trust Park
0.48mi
Thoreau Street CR
Nature Reserve
0.49mi
Middlesex Savings Bank
Bank
0.09mi
Bank of America
Bank
0.12mi
Citizens Bank
Bank
0.18mi
Cambridge Savings Bank
Bank
0.43mi
Salem Five Bank
Bank
0.43mi
Fantastic Nails & Spa
Nails
0.15mi
iColor Nails & Spa
Spa
0.42mi
Concord Free Public Library
Library
0.1mi
Walgreens
Pharmacy
0.12mi
CVS Pharmacy
Pharmacy
0.43mi
Concord Market
Supermarket
0.15mi
Crosby's Marketplace
Supermarket
0.48mi
Cumberland Farms
Convenience
0.36mi
Farfalle Italian Market
Convenience
0.4mi
Concord
0.36mi
Seller's Representative: Senkler, Pasley & Whitney, Coldwell Banker Realty - Concord
MLS ID#: 73232439
© 2024 MLS Property Information Network, Inc.. All rights reserved.
The property listing data and information set forth herein were provided to MLS Property Information Network, Inc. from third party sources, including sellers, lessors and public records, and were compiled by MLS Property Information Network, Inc. The property listing data and information are for the personal, non commercial use of consumers having a good faith interest in purchasing or leasing listed properties of the type displayed to them and may not be used for any purpose other than to identify prospective properties which such consumers may have a good faith interest in purchasing or leasing. MLS Property Information Network, Inc. and its subscribers disclaim any and all representations and warranties as to the accuracy of the property listing data and information set forth herein.
MLS PIN data last updated at 2024-10-04 03:05:00



