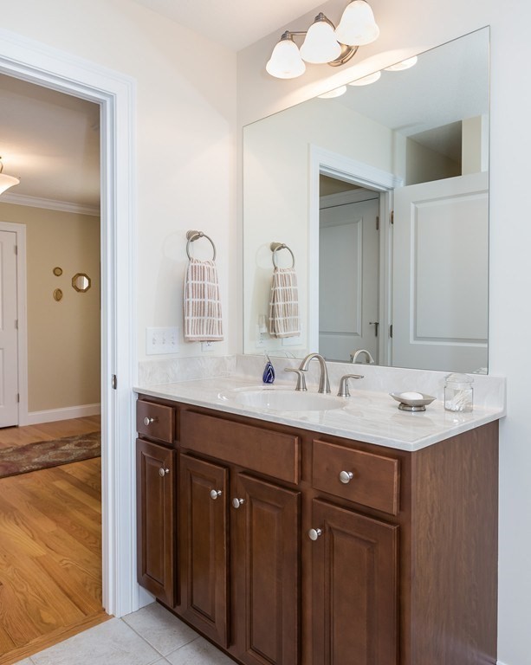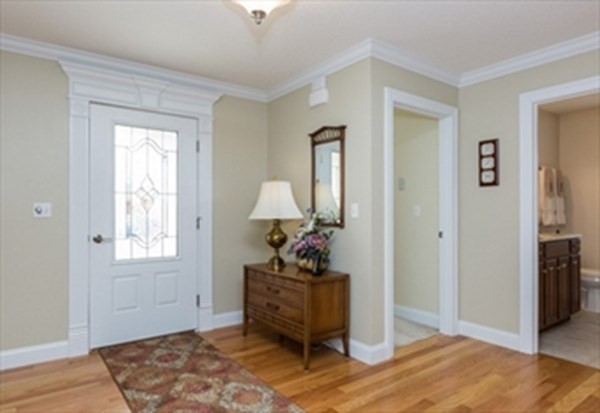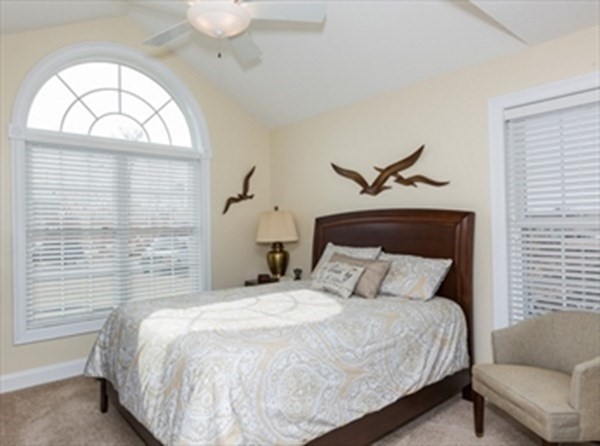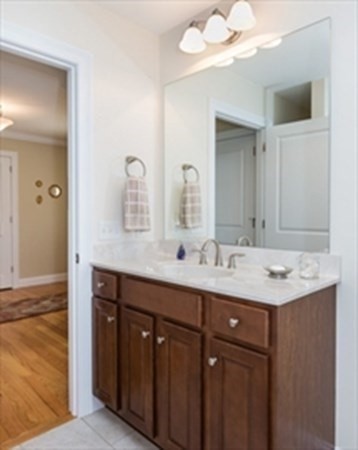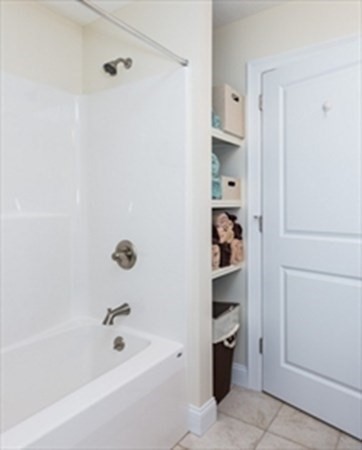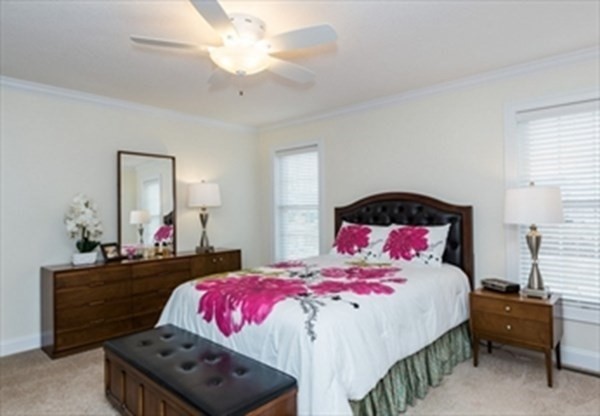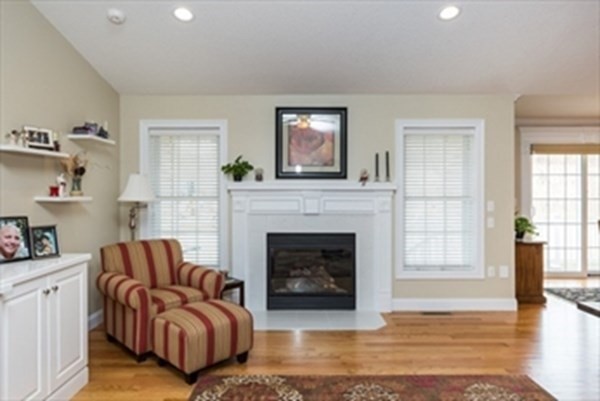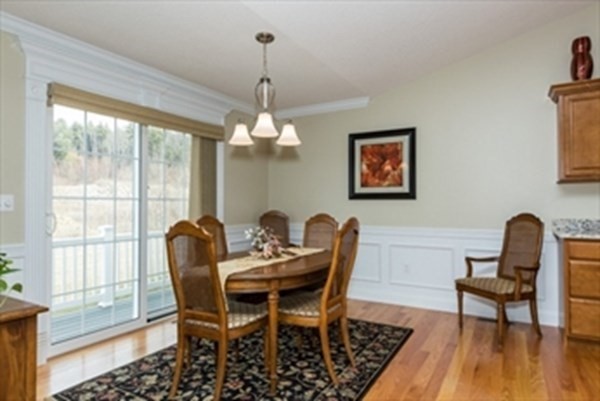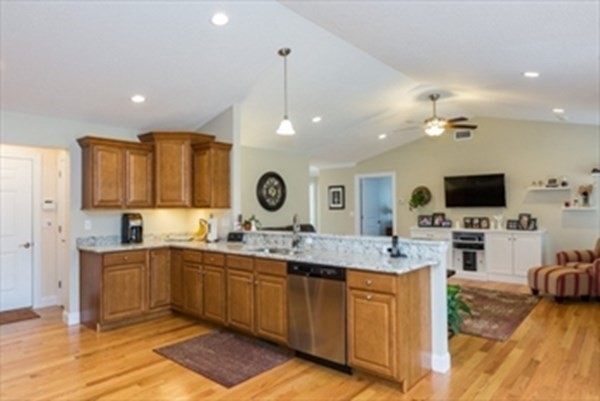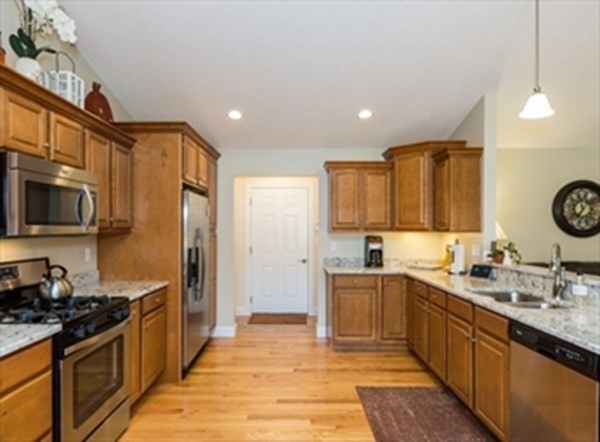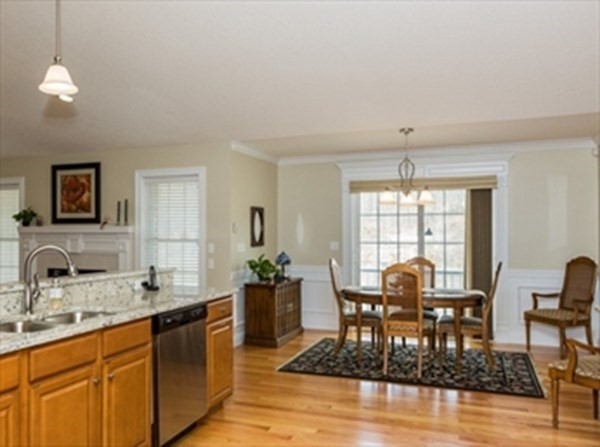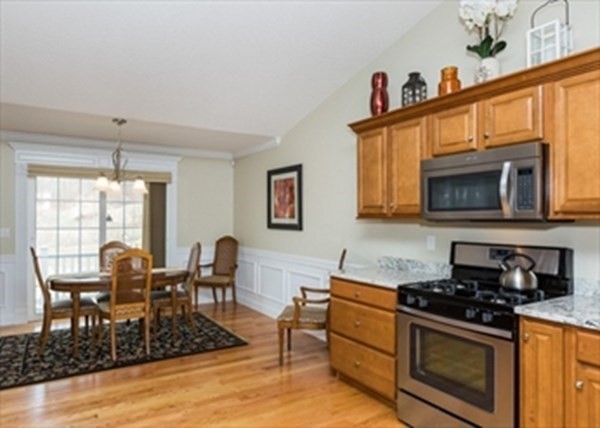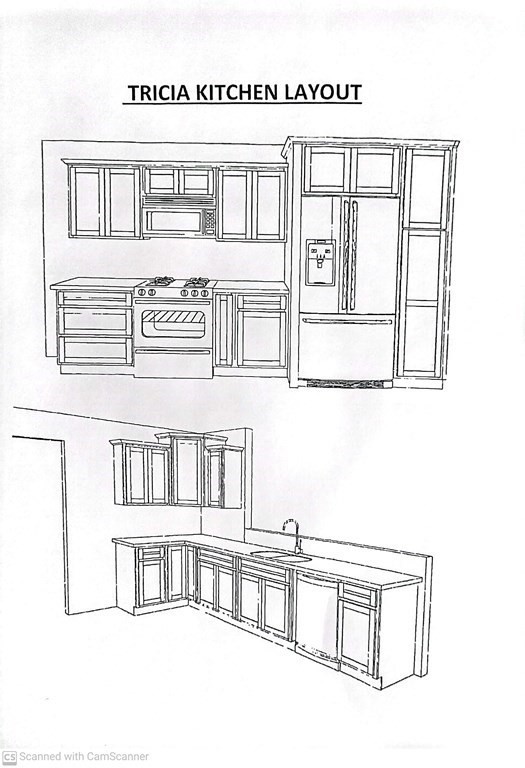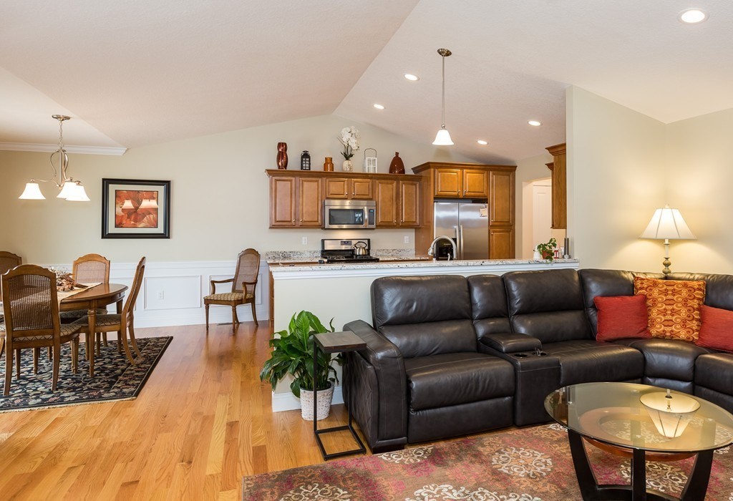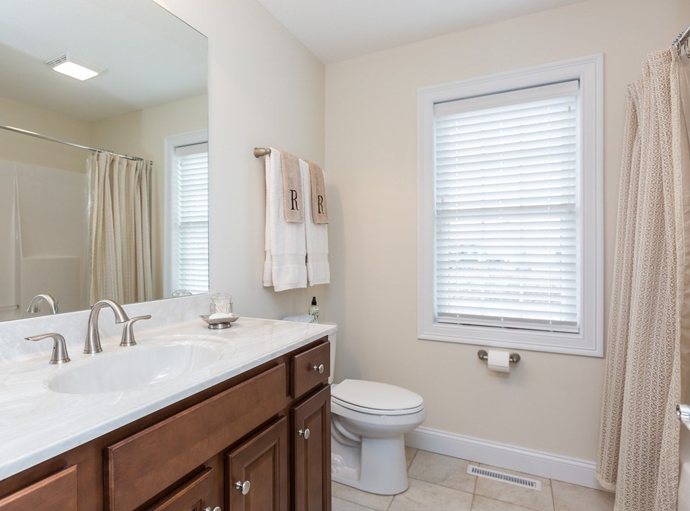Property Description
Property Overview
Mortgage Calculator
Home Value : $
Down Payment : $109980 - %
Interest Rate (%) : %
Mortgage Term : Years
Start After : Month
Annual Property Tax : %
Homeowner's Insurance : $
Monthly HOA : $
PMI : %
Map & Resources
Paul R Baird Middle School
Public Middle School, Grades: 6-8
0.85mi
Ludlow Senior High School
Public Secondary School, Grades: 9-12
1.22mi
East Street Elementary School
Public Elementary School, Grades: PK-1
1.5mi
M.A. Cafe
Cafe
1.81mi
McDonald's
Burger (Fast Food)
0.65mi
D'Angelo
Fast Food
0.72mi
Papa Gino's
Pizzeria
0.71mi
Route 20 Bar & Grille
Restaurant
1.74mi
Wilbraham Fire Department
Fire Station
1.58mi
Ludlow Fire Department
Fire Station
1.59mi
Ludlow Police Dept
Local Police
1.57mi
Wilbraham Police Dept
Local Police
1.69mi
Encompass Health Rehabilitation Hospital of Western Massachusetts
Hospital. Speciality: Psychiatry
1.87mi
Lusitano Stadium
Stadium
1.69mi
Wilbraham YMCA
Sports Centre
1.39mi
Lane Property
Municipal Park
0.5mi
Red Bridge State Park
State Park
1.48mi
Red Bridge State Park
State Park
1.53mi
Red Bridge State Park
State Park
1.72mi
Facing Rock Wildlife Management Area
State Park
1.73mi
Red Bridge State Park
State Park
1.76mi
Ludlow Reservoir Wildlife Conservation Easement
Nature Reserve
1.82mi
Spectacle Pond
Municipal Park
1.32mi
Electric Park Playground
Playground
0.85mi
Ludlow Country Club
Golf Course
0.94mi
Ludlow State Forest
Recreation Ground
0.48mi
John J Thompson Memorial Pool
Recreation Ground
1.81mi
LUSO Federal Credit Union
Bank
1.32mi
Monson Savings Bank
Bank
1.59mi
Freedom Credit Union
Bank
1.61mi
Ludlow Service Plaza Eastbound
Gas Station
0.55mi
Ludlow Service Plaza Westbound
Gas Station
0.61mi
Randall's Farm & Greenhouse
Supermarket
1.65mi
Seller's Representative: Wheway Group, Coldwell Banker Realty - Western MA
MLS ID#: 73131416
© 2025 MLS Property Information Network, Inc.. All rights reserved.
The property listing data and information set forth herein were provided to MLS Property Information Network, Inc. from third party sources, including sellers, lessors and public records, and were compiled by MLS Property Information Network, Inc. The property listing data and information are for the personal, non commercial use of consumers having a good faith interest in purchasing or leasing listed properties of the type displayed to them and may not be used for any purpose other than to identify prospective properties which such consumers may have a good faith interest in purchasing or leasing. MLS Property Information Network, Inc. and its subscribers disclaim any and all representations and warranties as to the accuracy of the property listing data and information set forth herein.
MLS PIN data last updated at 2025-03-20 13:31:00


