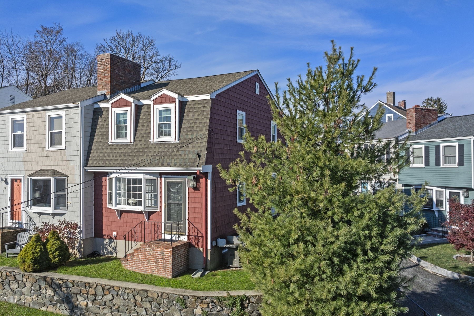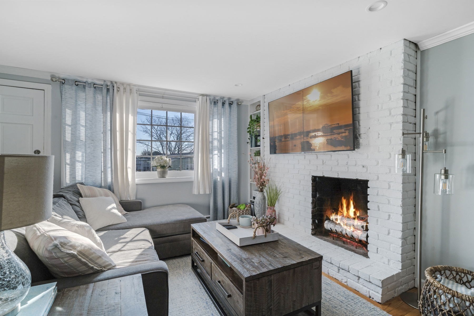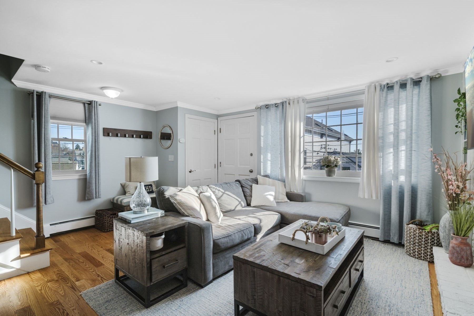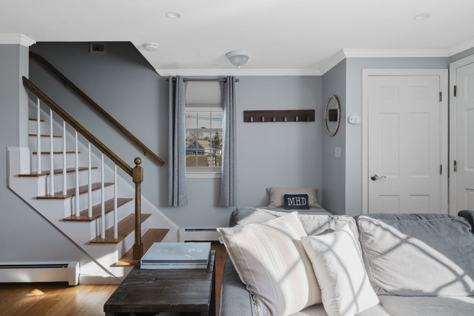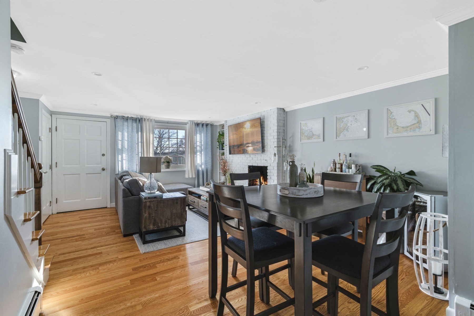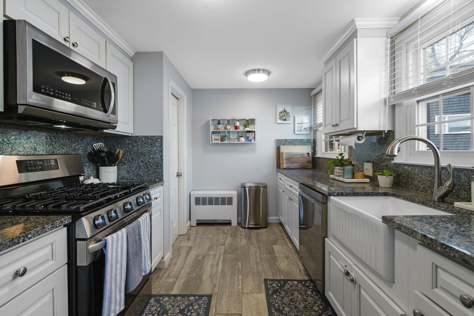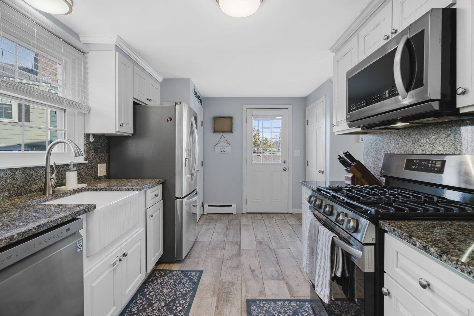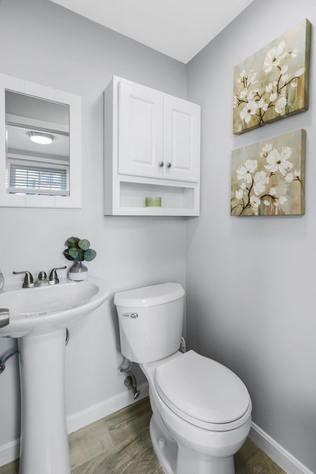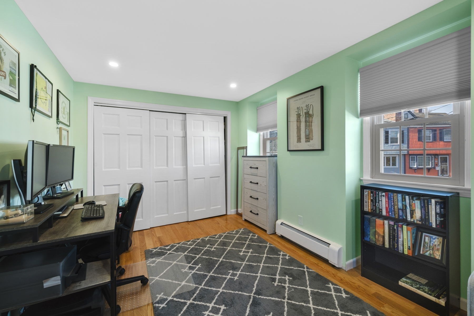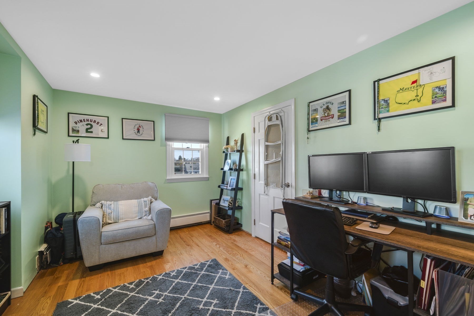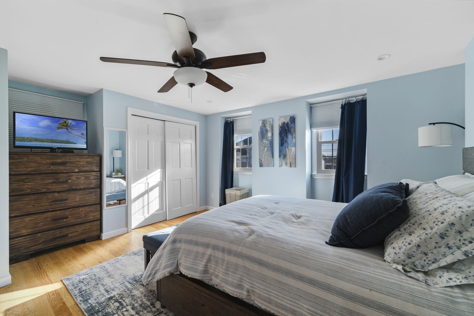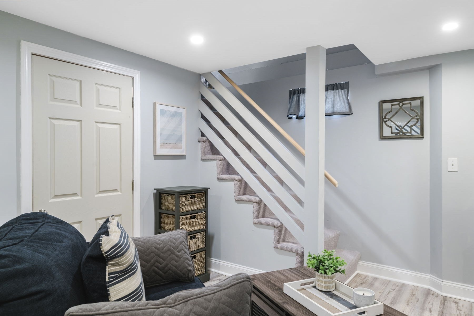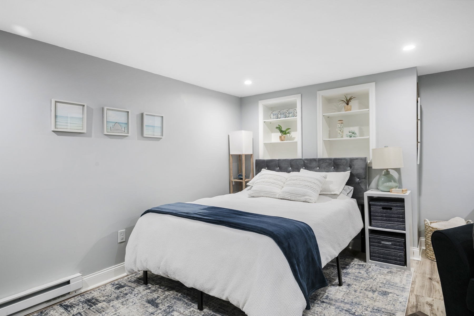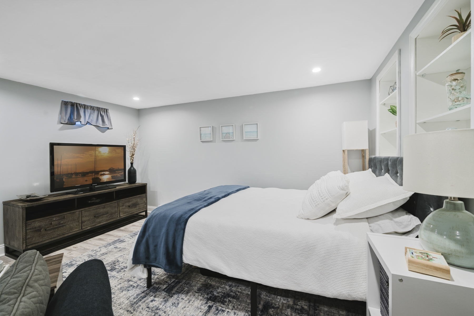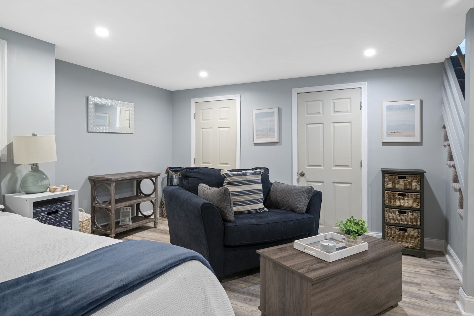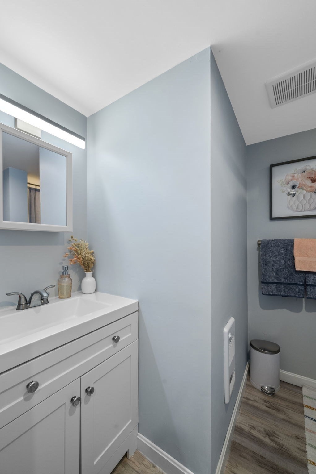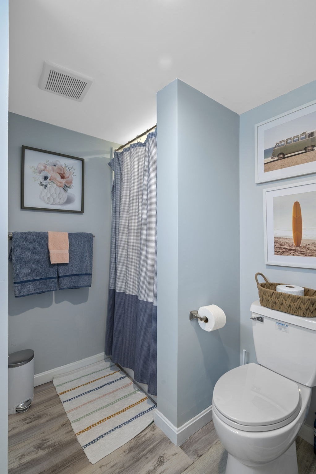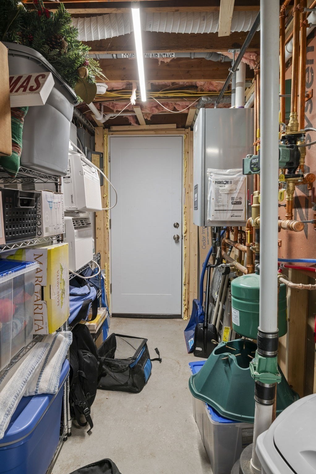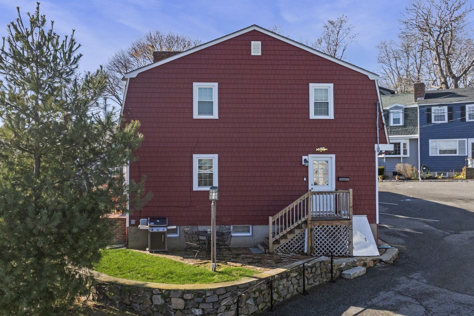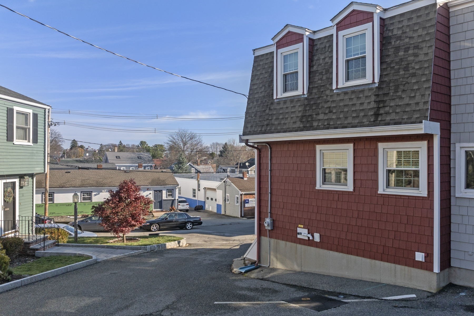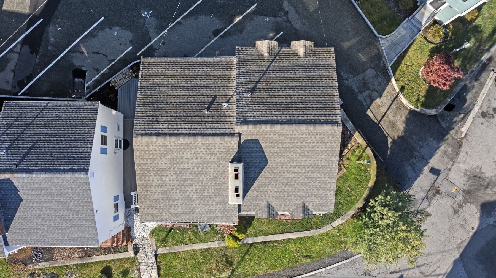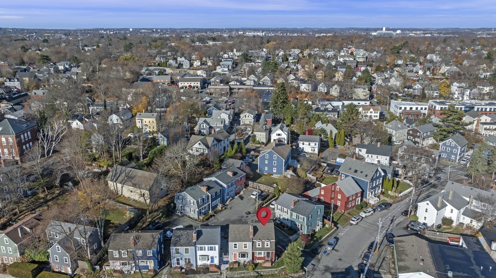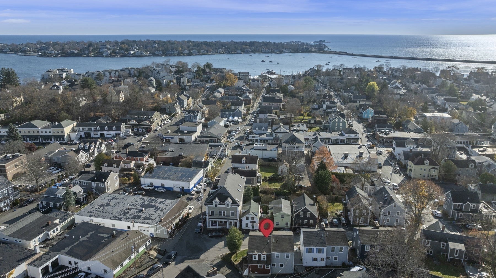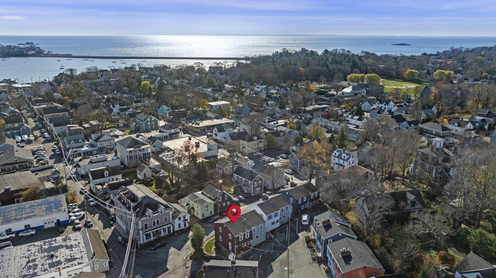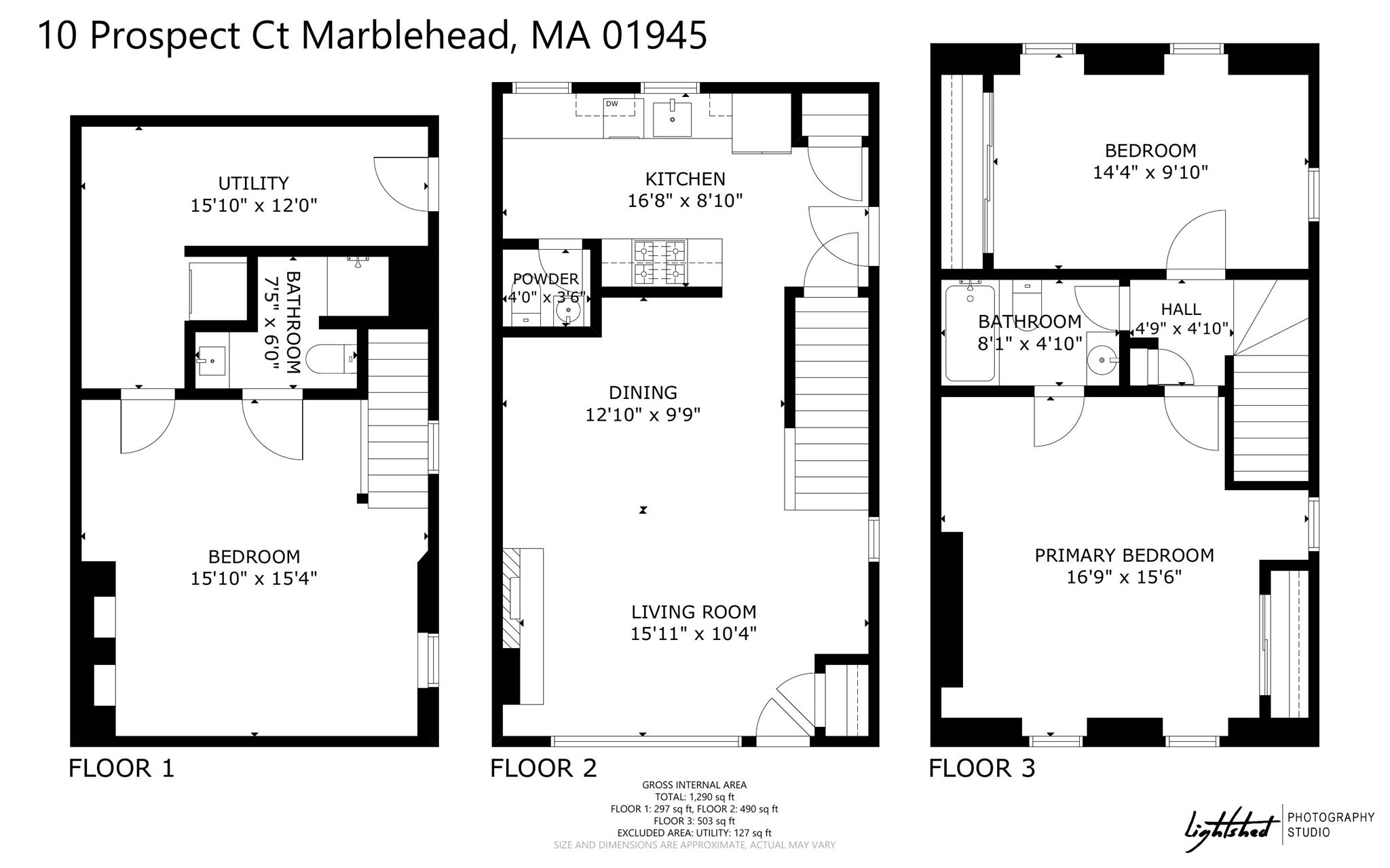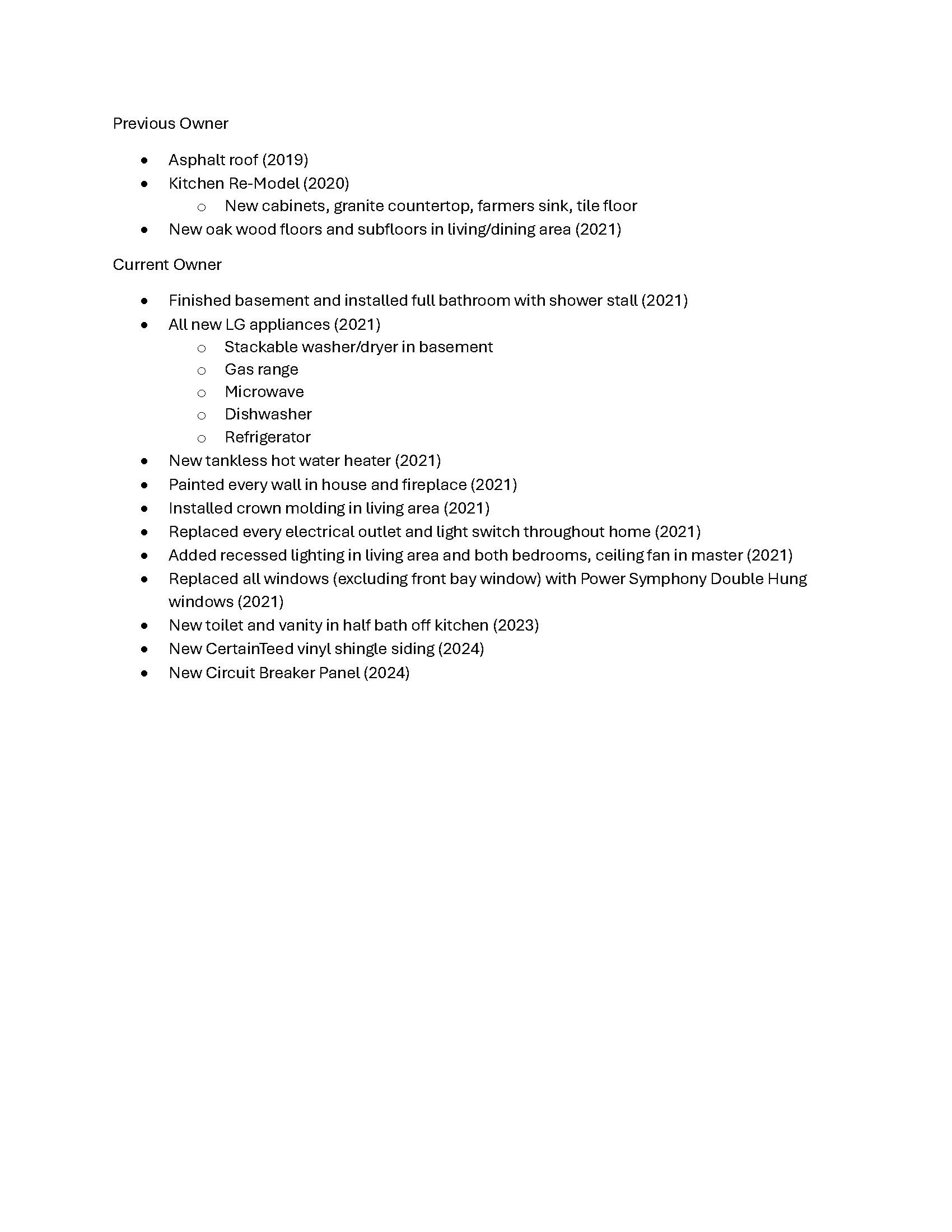Property Description
Property Overview
Property Details click or tap to expand
Kitchen, Dining, and Appliances
- Kitchen Dimensions: 16'8"X8'10"
- Bathroom - Half, Closet, Closet/Cabinets - Custom Built, Countertops - Stone/Granite/Solid, Exterior Access, Flooring - Stone/Ceramic Tile, Remodeled
- Dishwasher, Disposal, Dryer, Microwave, Range, Refrigerator, Vent Hood, Washer
- Dining Room Dimensions: 12'10"X9'9"
- Dining Room Features: Flooring - Hardwood, Open Floor Plan, Recessed Lighting, Remodeled
Bedrooms
- Bedrooms: 3
- Master Bedroom Dimensions: 16'9"X15'6"
- Master Bedroom Level: Second Floor
- Master Bedroom Features: Bathroom - Full, Ceiling Fan(s), Closet, Flooring - Hardwood, Recessed Lighting, Remodeled
- Bedroom 2 Dimensions: 14'4"X9'10"
- Bedroom 2 Level: Second Floor
- Master Bedroom Features: Closet, Flooring - Hardwood, Recessed Lighting, Remodeled
- Bedroom 3 Dimensions: 15'10"X15'4"
- Bedroom 3 Level: Basement
- Master Bedroom Features: Bathroom - Full, Ceiling Fan(s), Flooring - Engineered Hardwood, Remodeled
Other Rooms
- Total Rooms: 5
- Living Room Dimensions: 16X10'4"
- Living Room Level: First Floor
- Living Room Features: Closet, Closet/Cabinets - Custom Built, Exterior Access, Fireplace, Flooring - Hardwood, Open Floor Plan, Recessed Lighting, Remodeled, Window(s) - Bay/Bow/Box
Bathrooms
- Full Baths: 2
- Half Baths 1
- Bathroom 1 Dimensions: 4'10"X3'6"
- Bathroom 1 Features: Bathroom - Half, Flooring - Stone/Ceramic Tile, Pedestal Sink, Recessed Lighting, Remodeled
- Bathroom 2 Dimensions: 8'1"X4'10"
- Bathroom 2 Level: Second Floor
- Bathroom 2 Features: Bathroom - Full, Bathroom - With Tub & Shower, Flooring - Stone/Ceramic Tile
- Bathroom 3 Level: Basement
Amenities
- Amenities: Conservation Area, Golf Course, Highway Access, House of Worship, Laundromat, Medical Facility, Park, Private School, Public School, Public Transportation, Shopping, Tennis Court, T-Station, University, Walk/Jog Trails
- Association Fee Includes: Landscaping, Master Insurance, Snow Removal
Utilities
- Heating: Electric Baseboard, Extra Flue, Gas, Gas, Heat Pump, Hot Air Gravity, Hot Water Baseboard, Hot Water Baseboard, Other (See Remarks)
- Heat Zones: 3
- Cooling: Window AC
- Electric Info: Circuit Breakers, Underground
- Energy Features: Insulated Doors, Insulated Windows
- Utility Connections: for Gas Dryer, for Gas Range
- Water: City/Town Water, Private
- Sewer: City/Town Sewer, Private
Unit Features
- Square Feet: 1452
- Unit Building: 10
- Unit Level: 1
- Floors: 3
- Pets Allowed: No
- Fireplaces: 1
- Laundry Features: In Unit
- Accessability Features: No
Condo Complex Information
- Condo Name: The Old Town Condo Trust
- Condo Type: Condo
- Complex Complete: Yes
- Year Converted: 1984
- Number of Units: 12
- Number of Units Owner Occupied: 10
- Owner Occupied Data Source: owner
- Elevator: No
- Condo Association: U
- HOA Fee: $250
- Fee Interval: Monthly
- Management: Owner Association
Construction
- Year Built: 1970
- Style: , Garrison, Townhouse
- Construction Type: Aluminum, Frame
- Roof Material: Aluminum, Asphalt/Fiberglass Shingles, Other (See Remarks)
- Flooring Type: Engineered Hardwood, Hardwood, Tile, Wood
- Lead Paint: Unknown
- Warranty: No
Garage & Parking
- Garage Parking: Deeded
- Parking Features: 1-10 Spaces, Deeded, Exclusive Parking, Improved Driveway, Off Site, Off-Street, Open, Other (See Remarks), Paved Driveway
- Parking Spaces: 1
Exterior & Grounds
- Exterior Features: Garden Area, Gutters, Other (See Remarks), Patio, Stone Wall
- Pool: No
- Waterfront Features: Harbor, Ocean, Walk to
- Distance to Beach: 1/10 to 3/10
- Beach Ownership: Public
- Beach Description: Harbor, Ocean, Walk to
Other Information
- MLS ID# 73317019
- Last Updated: 12/09/24
- Documents on File: 21E Certificate, Arch Drawings, Building Permit, Certificate of Insurance, Floor Plans, Investment Analysis, Legal Description, Management Association Bylaws, Master Deed, Rules & Regs, Septic Design, Site Plan, Soil Survey, Subdivision Approval, Topographical Map
Property History click or tap to expand
| Date | Event | Price | Price/Sq Ft | Source |
|---|---|---|---|---|
| 12/07/2024 | Active | $695,000 | $479 | MLSPIN |
| 12/03/2024 | New | $695,000 | $479 | MLSPIN |
| 11/26/2021 | Sold | $480,000 | $446 | MLSPIN |
| 11/09/2021 | Under Agreement | $469,000 | $435 | MLSPIN |
| 11/01/2021 | Contingent | $469,000 | $435 | MLSPIN |
| 10/20/2021 | Back on Market | $469,000 | $435 | MLSPIN |
| 10/16/2021 | Contingent | $469,000 | $435 | MLSPIN |
| 10/08/2021 | Active | $469,000 | $435 | MLSPIN |
| 09/16/2004 | Sold | $295,000 | $274 | MLSPIN |
| 07/19/2004 | Under Agreement | $325,000 | $302 | MLSPIN |
| 06/29/2004 | Active | $325,000 | $302 | MLSPIN |
Mortgage Calculator
Map & Resources
Marblehead Veterans Middle School
Public Middle School, Grades: 7-8
0.27mi
Village School
Public Elementary School, Grades: 4-6
0.46mi
L.H. Coffin School
Grades: 2 - 3
0.55mi
Elbridge Gerry School
School
0.56mi
Elbridge Gerry School
School
0.61mi
Devereux - Marblehead
Special Education, Grades: PK-12
0.61mi
Marblehead Community Charter Public School
Charter School, Grades: 4-8
0.64mi
Devereux
Special Education, Grades: PK-5
0.65mi
Starbucks
Coffee Shop
0.2mi
Taqueria Express
Restaurant
0.2mi
The Barnacle
Seafood Restaurant
0.83mi
Central Fire Station
Fire Station
0.41mi
Marblehead Fire Department
Fire Station
0.42mi
Marblehead Fire Department
Fire Station
0.79mi
Marblehead Police Deartment
Local Police
0.27mi
Warwick Place
Cinema
0.12mi
Museum of the Grand Army of The Republic
Museum
0.55mi
Marblehead Police Museum
Museum
0.55mi
Hawthorn Pond Conservation Area
Municipal Park
0.51mi
Marblehead Neck Wildlife Sanctuary
Land Trust Park
0.89mi
Marblehead Dog Park
Dog Park
0.57mi
Memorial Park
Park
0.15mi
Seaside Park
Municipal Park
0.23mi
Washington Square
Park
0.29mi
William I Hammond Park
Municipal Park
0.35mi
Crocker Park
Municipal Park
0.44mi
Orne Playgound
Playground
0.59mi
Gerry Playground
Playground
0.92mi
National Grand Bank
Bank
0.16mi
Salem Five
Bank
0.21mi
Abbot Public Library
Library
0.38mi
Stephen Phillips Library
Library
0.86mi
CVS Pharmacy
Pharmacy
0.12mi
7-Eleven
Convenience
0.22mi
Shubie’s
Supermarket
0.16mi
Pleasant St opp Bessom St
0.05mi
Pleasant St @ Bessom St
0.05mi
Pleasant St opp Anderson St
0.06mi
Pleasant St @ Anderson St
0.08mi
Pleasant St @ Spring St
0.19mi
Pleasant St @ Essex St
0.22mi
Pleasant St @ Gerry St
0.23mi
Pleasant St opp Gerry St
0.23mi
Seller's Representative: Steven White, William Raveis R.E. & Home Services
MLS ID#: 73317019
© 2024 MLS Property Information Network, Inc.. All rights reserved.
The property listing data and information set forth herein were provided to MLS Property Information Network, Inc. from third party sources, including sellers, lessors and public records, and were compiled by MLS Property Information Network, Inc. The property listing data and information are for the personal, non commercial use of consumers having a good faith interest in purchasing or leasing listed properties of the type displayed to them and may not be used for any purpose other than to identify prospective properties which such consumers may have a good faith interest in purchasing or leasing. MLS Property Information Network, Inc. and its subscribers disclaim any and all representations and warranties as to the accuracy of the property listing data and information set forth herein.
MLS PIN data last updated at 2024-12-09 14:14:00





