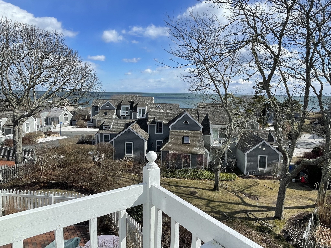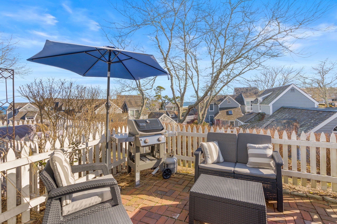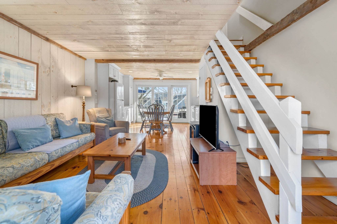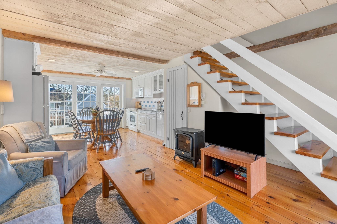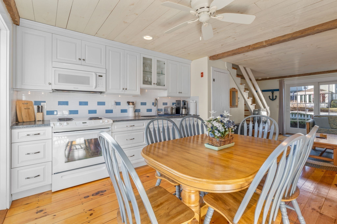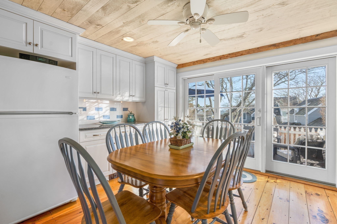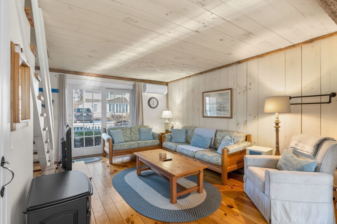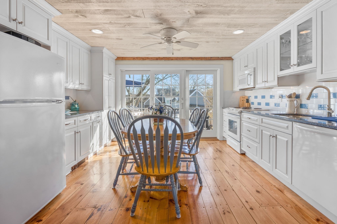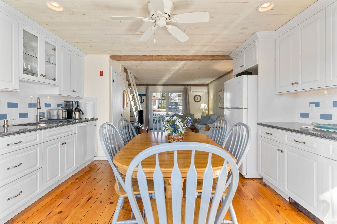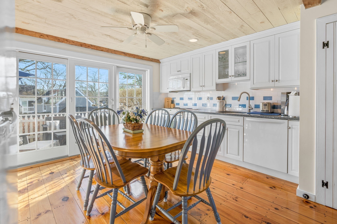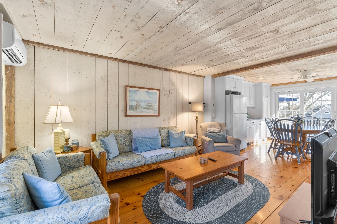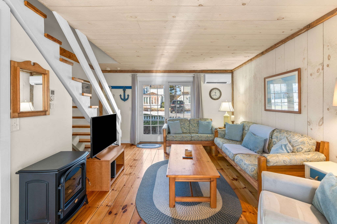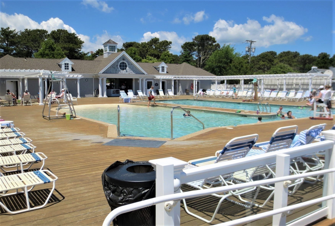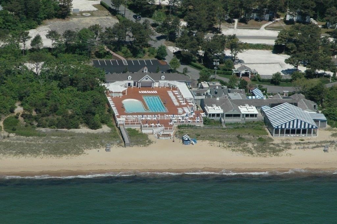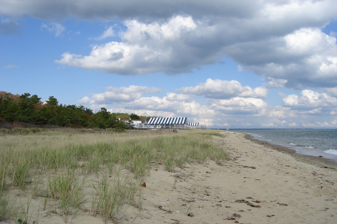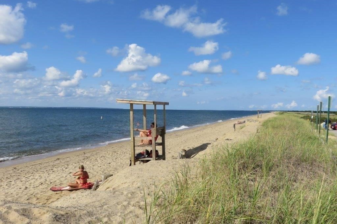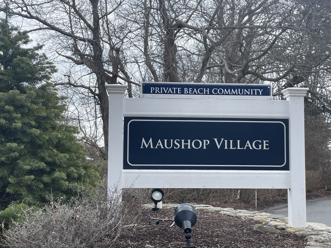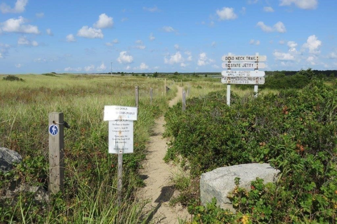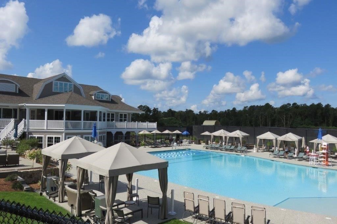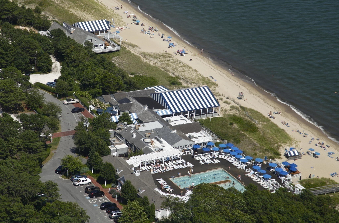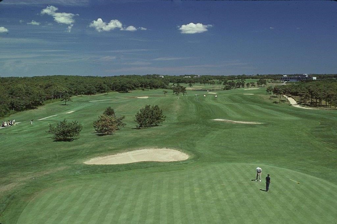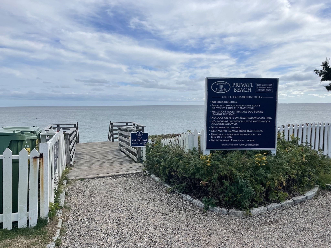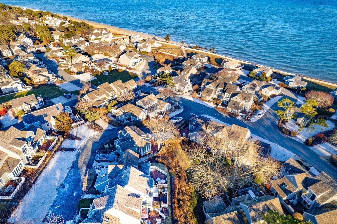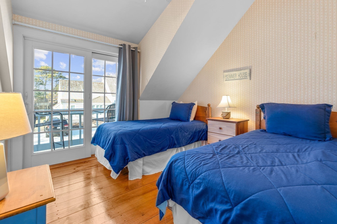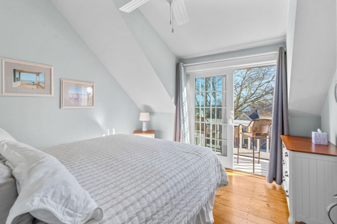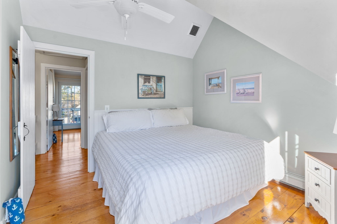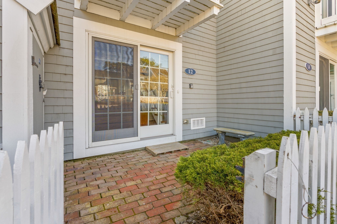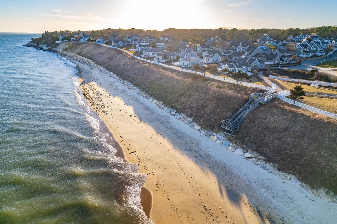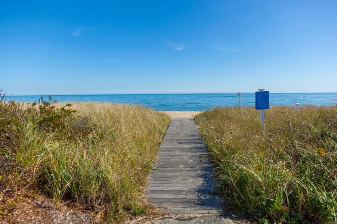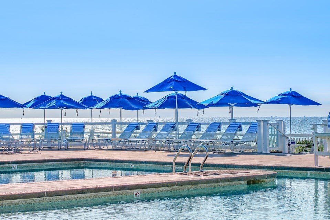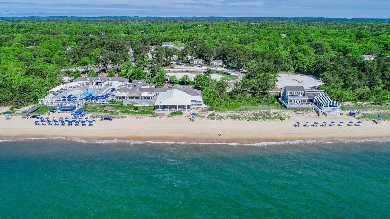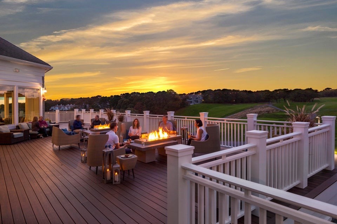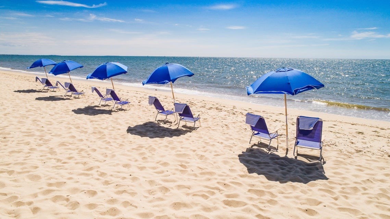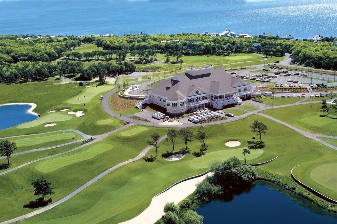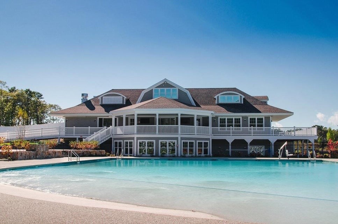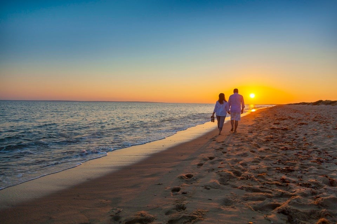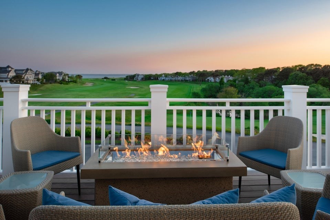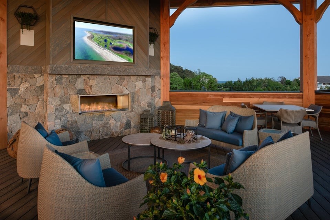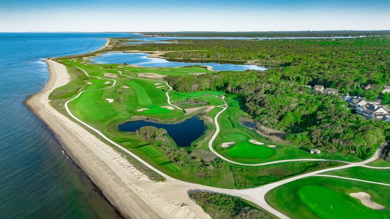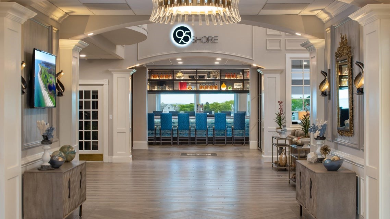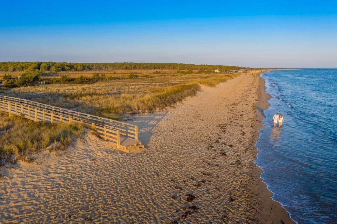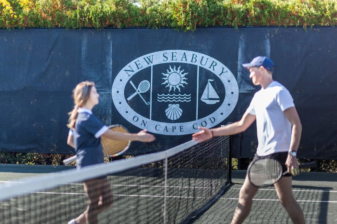Property Description
Property Overview
Property Details click or tap to expand
Kitchen, Dining, and Appliances
- Cabinets - Upgraded, Ceiling Fan(s), Countertops - Stone/Granite/Solid, Countertops - Upgraded, Dining Area, Exterior Access, Flooring - Wood, Pantry, Recessed Lighting, Slider
- Dishwasher, Microwave, Range, Refrigerator, Washer / Dryer Combo
Bedrooms
- Bedrooms: 2
- Master Bedroom Level: Second Floor
- Master Bedroom Features: Balcony / Deck, Balcony - Exterior, Beadboard, Cable Hookup, Ceiling Fan(s), Ceiling - Vaulted, Closet, Flooring - Wood, Slider
- Bedroom 2 Level: Second Floor
- Master Bedroom Features: Balcony - Exterior, Cable Hookup, Ceiling - Coffered, Closet, Flooring - Wood, Slider
Other Rooms
- Total Rooms: 5
- Living Room Features: Cable Hookup, Exterior Access, Flooring - Wood, High Speed Internet Hookup, Open Floor Plan, Slider
Bathrooms
- Full Baths: 1
- Half Baths 1
- Bathroom 1 Features: Bathroom - 1/4, Flooring - Wood, Pedestal Sink
- Bathroom 2 Level: Second Floor
- Bathroom 2 Features: Bathroom - Full, Bathroom - With Tub & Shower, Flooring - Wood
Amenities
- Amenities: Bike Path, Conservation Area, Golf Course, House of Worship, Marina, Medical Facility, Public School, Public Transportation, Shopping, Stables, Swimming Pool, Tennis Court, Walk/Jog Trails
- Association Fee Includes: Beach Rights, Exterior Maintenance, Landscaping, Master Insurance, Refuse Removal, Reserve Funds, Road Maintenance, Sewer, Snow Removal
Utilities
- Heating: Central Heat, Ductless Mini-Split System, Electric, Electric, Extra Flue, Forced Air, Gas, Gas, Gas, Heat Pump, Hot Air Gravity, Hot Air Gravity, Hot Water Baseboard, Space Heater, Unit Control
- Cooling: Ductless Mini-Split System, Individual, None, Unit Control
- Energy Features: Insulated Doors, Insulated Windows
- Utility Connections: for Electric Range
- Water: City/Town Water, Private
- Sewer: Inspection Required for Sale, On-Site, Private Sewerage, Public
Unit Features
- Square Feet: 840
- Unit Building: 12
- Unit Level: 1
- Unit Placement: Ground|Street
- Interior Features: Internet Available - Broadband
- Security: Private Guard
- Floors: 2
- Pets Allowed: No
- Laundry Features: In Unit
- Accessability Features: No
Condo Complex Information
- Condo Name: Maushop Village
- Condo Type: Condo
- Complex Complete: Yes
- Number of Units: 192
- Elevator: No
- Condo Association: U
- HOA Fee: $759
- Fee Interval: Monthly
- Management: Professional - Off Site
Construction
- Year Built: 1985
- Style: Attached, Bungalow, , Garrison, Shingle, Townhouse
- Construction Type: Aluminum, Frame
- Roof Material: Membrane, Wood Shingles
- UFFI: No
- Flooring Type: Pine, Wood
- Lead Paint: None
- Warranty: No
Garage & Parking
- Garage Parking: Assigned
- Parking Features: 1-10 Spaces, Assigned, Garage, Guest, Off-Street, Under
- Parking Spaces: 1
Exterior & Grounds
- Exterior Features: Balcony, Fenced Yard, Patio, Professional Landscaping, Screens, Stone Wall, Storage Shed
- Pool: No
- Waterfront Features: Ocean, Walk to
- Distance to Beach: 0 to 1/10 Mile0 to 1/10 Mile Miles
- Beach Ownership: Deeded Rights, Private
- Beach Description: Ocean, Walk to
Other Information
- MLS ID# 73207736
- Last Updated: 10/08/24
Property History click or tap to expand
| Date | Event | Price | Price/Sq Ft | Source |
|---|---|---|---|---|
| 10/08/2024 | Contingent | $829,000 | $987 | MLSPIN |
| 09/14/2024 | Active | $829,000 | $987 | MLSPIN |
| 09/10/2024 | Price Change | $829,000 | $987 | MLSPIN |
| 08/06/2024 | Active | $839,000 | $999 | MLSPIN |
| 08/02/2024 | Price Change | $839,000 | $999 | MLSPIN |
| 05/05/2024 | Active | $859,000 | $1,023 | MLSPIN |
| 05/01/2024 | Price Change | $859,000 | $1,023 | MLSPIN |
| 03/29/2024 | Active | $899,000 | $1,070 | MLSPIN |
| 03/25/2024 | Price Change | $899,000 | $1,070 | MLSPIN |
| 03/06/2024 | Active | $959,000 | $1,142 | MLSPIN |
| 03/02/2024 | New | $959,000 | $1,142 | MLSPIN |
| 05/31/2022 | Sold | $875,000 | $1,042 | MLSPIN |
| 05/06/2022 | Under Agreement | $899,900 | $1,071 | MLSPIN |
| 04/29/2022 | Active | $899,900 | $1,071 | MLSPIN |
| 04/25/2022 | Price Change | $899,900 | $1,071 | MLSPIN |
| 03/18/2022 | Active | $969,900 | $1,155 | MLSPIN |
| 03/18/2022 | Active | $899,900 | $1,071 | MLSPIN |
Mortgage Calculator
Map & Resources
Popponesset Inn Bar
Bar
0.32mi
The Lure
Bar
0.37mi
The Coffee Bah
Cafe
0.32mi
Moto Pizza
Pizzeria
0.31mi
Vitamin Sea
Juice (Fast Food)
0.31mi
Seaside Scoops
Ice Cream Parlor
0.3mi
Popponesset Inn
Restaurant
0.31mi
Marketplace Cafe
Restaurant
0.32mi
Mashpee Fire Station 2
Fire Station
1.55mi
Brain Center
0.64mi
Popponesset Inn Pool Club Pool
Swimming Pool
0.28mi
South Cape Beach State Park
State Park
0.75mi
Jehu Pond Conservation Area
Municipal Park
0.77mi
Mashpee National Wildlife Refuge
National Park
0.89mi
Mashpee National Wildlife Refuge
National Park
0.89mi
Waquoit Bay National Estuarine Research Reserve
State Park
0.89mi
Jehu Pond Conservation Area
Municipal Park
0.97mi
Mashpee National Wildlife Refuge
National Park
0.97mi
Mashpee National Wildlife Refuge
National Park
1.08mi
New Seabury Country Club
Golf Course
0.1mi
Popponesset Beach (Private)
Recreation Ground
1.21mi
Monomoscoy
Recreation Ground
1.7mi
Popponesset Fresh Market
Convenience
0.33mi
Seller's Representative: Thalia Logan, New Seabury Sotheby's International Realty
MLS ID#: 73207736
© 2024 MLS Property Information Network, Inc.. All rights reserved.
The property listing data and information set forth herein were provided to MLS Property Information Network, Inc. from third party sources, including sellers, lessors and public records, and were compiled by MLS Property Information Network, Inc. The property listing data and information are for the personal, non commercial use of consumers having a good faith interest in purchasing or leasing listed properties of the type displayed to them and may not be used for any purpose other than to identify prospective properties which such consumers may have a good faith interest in purchasing or leasing. MLS Property Information Network, Inc. and its subscribers disclaim any and all representations and warranties as to the accuracy of the property listing data and information set forth herein.
MLS PIN data last updated at 2024-10-08 11:23:00



