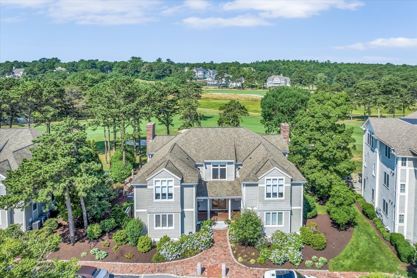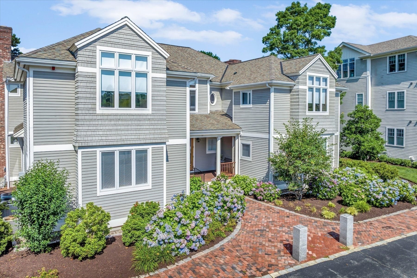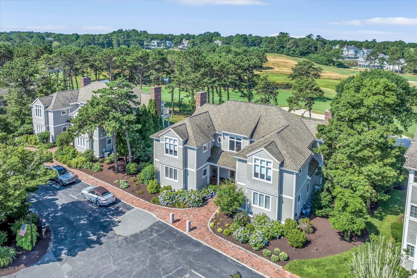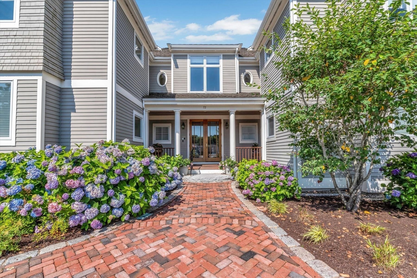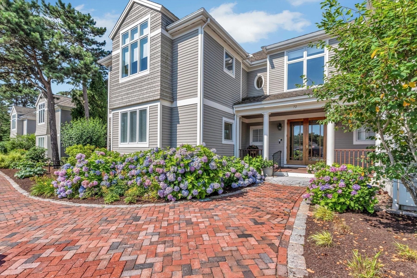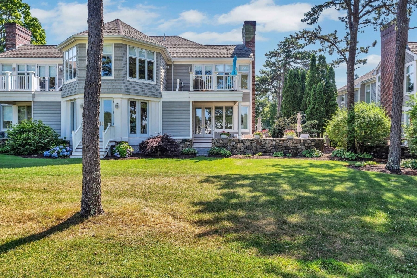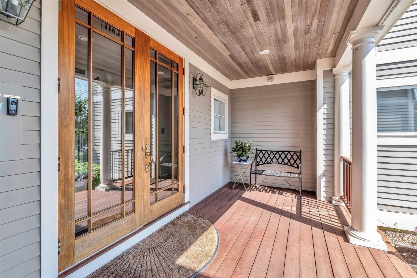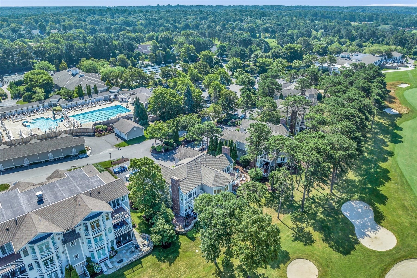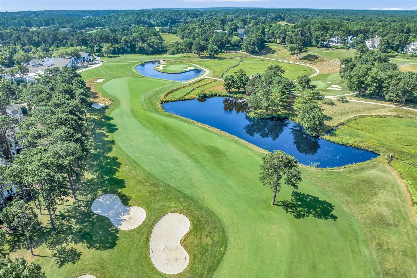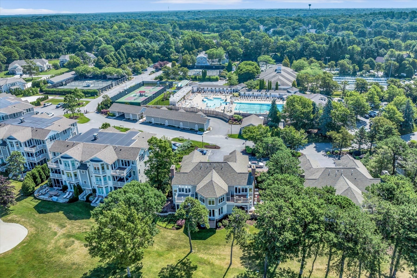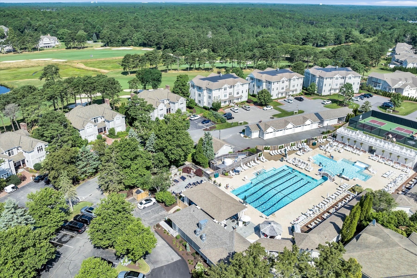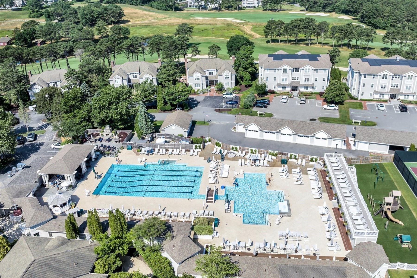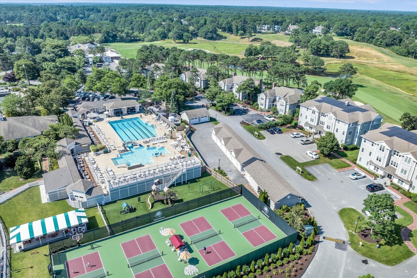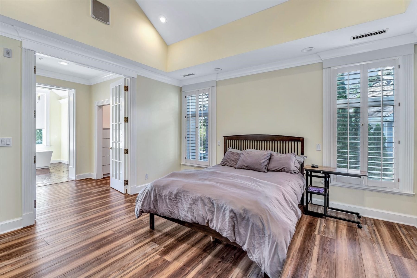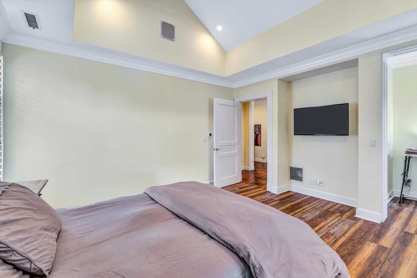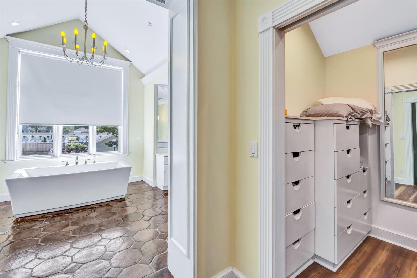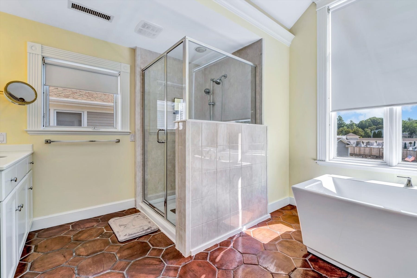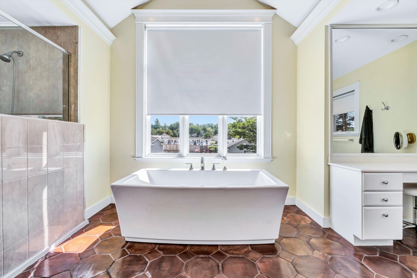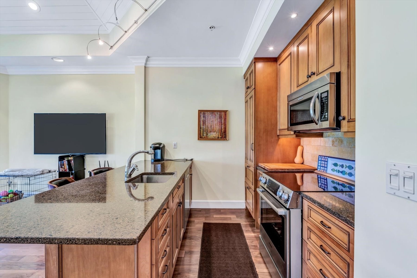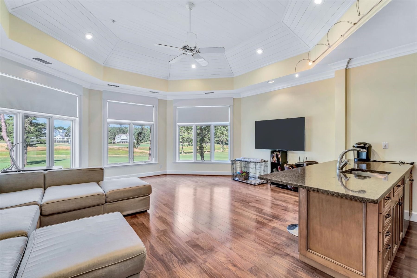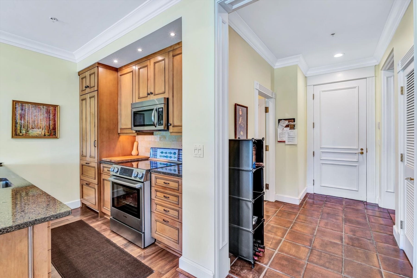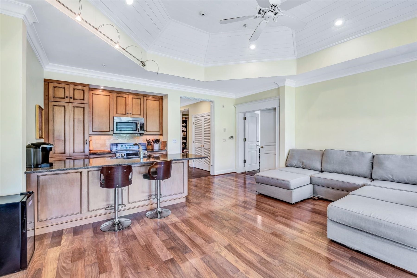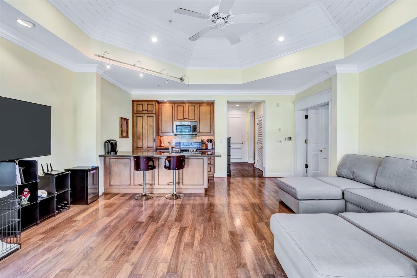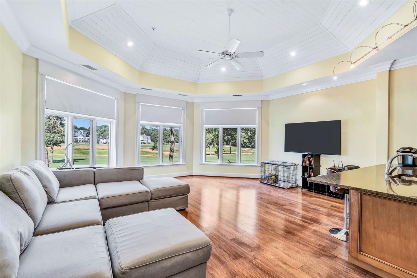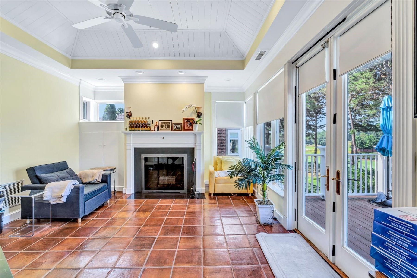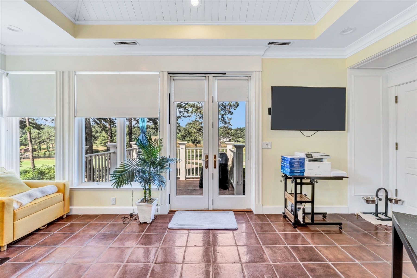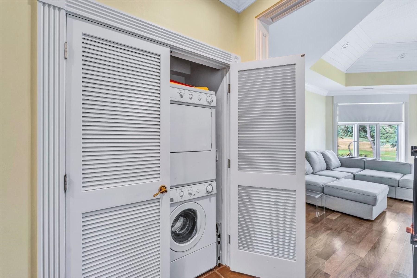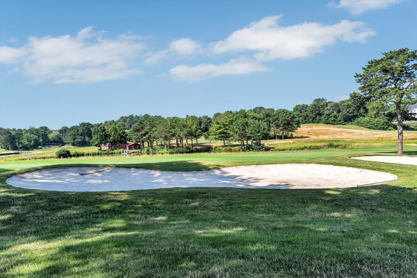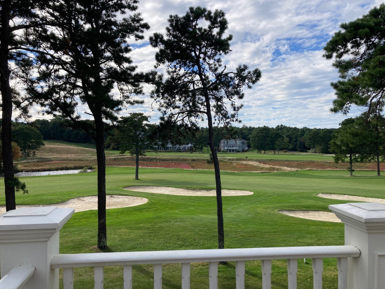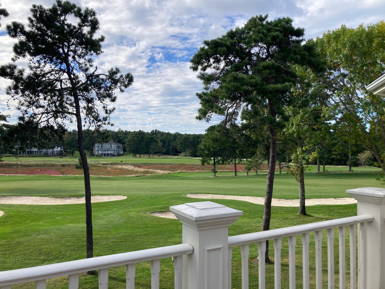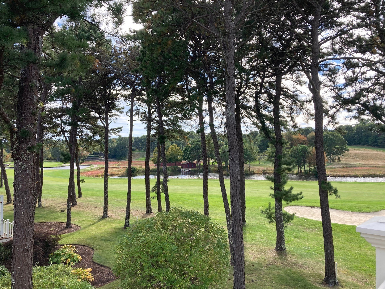Property Description
Property Overview
Property Details click or tap to expand
Kitchen, Dining, and Appliances
- Kitchen Level: Second Floor
- Breakfast Bar / Nook, Countertops - Stone/Granite/Solid, Flooring - Wood, Open Floor Plan, Recessed Lighting
- Dishwasher, Dryer, Microwave, Range, Refrigerator, Washer
- Dining Room Level: Second Floor
Bedrooms
- Bedrooms: 2
- Master Bedroom Level: Second Floor
- Master Bedroom Features: Bathroom - Full, Ceiling - Vaulted, Closet - Walk-in, Flooring - Vinyl, Recessed Lighting
- Bedroom 2 Level: Second Floor
- Master Bedroom Features: Bathroom - Full, Ceiling - Cathedral, Closet, Deck - Exterior, Exterior Access, French Doors, Recessed Lighting
Other Rooms
- Total Rooms: 3
- Living Room Level: Second Floor
- Living Room Features: Balcony / Deck, Ceiling - Vaulted, Flooring - Wood, Recessed Lighting
Bathrooms
- Full Baths: 2
Amenities
- Amenities: Golf Course, Shopping, Swimming Pool, Tennis Court
- Association Fee Includes: Exterior Maintenance, Landscaping, Master Insurance, Refuse Removal, Snow Removal
Utilities
- Heating: Extra Flue, Forced Air, Gas, Heat Pump, Oil
- Cooling: Central Air
- Utility Connections: for Electric Range, for Gas Dryer
- Water: City/Town Water, Private
- Sewer: On-Site, Private Sewerage
- Sewer District: WB
Unit Features
- Square Feet: 1661
- Unit Building: C
- Unit Level: 2
- Unit Placement: Upper
- Security: Intercom
- Floors: 1
- Pets Allowed: Yes
- Fireplaces: 1
- Laundry Features: In Unit
- Accessability Features: Unknown
Condo Complex Information
- Condo Type: Condo
- Complex Complete: Yes
- Number of Units: 40
- Elevator: No
- Condo Association: U
- HOA Fee: $691
- Fee Interval: Monthly
- Management: Professional - On Site
Construction
- Year Built: 1995
- Style: Attached, Bungalow
- Construction Type: Aluminum, Frame
- Roof Material: Aluminum, Asphalt/Fiberglass Shingles
- Flooring Type: Tile, Vinyl, Wood
- Lead Paint: None
- Warranty: No
Garage & Parking
- Garage Parking: Assigned
- Parking Features: Assigned, Garage, Guest, Paved Driveway, Under
- Parking Spaces: 1
Exterior & Grounds
- Exterior Features: Deck - Wood
- Pool: No
Other Information
- MLS ID# 73267368
- Last Updated: 11/20/24
- Documents on File: 21E Certificate, Building Permit, Environmental Site Assessment, Floor Plans, Investment Analysis, Legal Description, Master Deed, Master Plan, Rules & Regs, Septic Design, Site Plan, Soil Survey
Property History click or tap to expand
| Date | Event | Price | Price/Sq Ft | Source |
|---|---|---|---|---|
| 11/20/2024 | Active | $860,000 | $518 | MLSPIN |
| 11/16/2024 | Price Change | $860,000 | $518 | MLSPIN |
| 07/24/2024 | Active | $899,000 | $541 | MLSPIN |
| 07/20/2024 | New | $899,000 | $541 | MLSPIN |
Mortgage Calculator
Map & Resources
Dare School
School
1.22mi
Castaway Cafe
Cafe
0.67mi
Polar Cave Ice Cream Parlour
Ice Cream Parlor
0.67mi
Mashpee Veterinary Hospital
Veterinary
1.26mi
Mashpee Fire & Rescue Department
Fire Station
1.81mi
Mashpee Police Department
Local Police
1.74mi
Quashnet Road Hospital
Hospital
1.73mi
Cahoon Museum of American Art
Museum
1.08mi
Cahoon Museum of American Art
Museum
1.09mi
Planet Fitness
Fitness Centre
0.49mi
r
Sports Centre. Sports: Tennis
0.87mi
r
Sports Centre. Sports: Tennis
0.88mi
Kings Grant
Sports Centre. Sports: Tennis
0.89mi
Kings Grant
Sports Centre. Sports: Tennis
0.9mi
Kings Grant 2nd Court
Sports Centre. Sports: Tennis
0.9mi
Kings Grant
Sports Centre. Sports: Tennis
0.91mi
Kings Grant
Sports Centre. Sports: Tennis
0.92mi
Kings Grant
Municipal Park
0.53mi
Mashpee River Woodlands
Municipal Park
0.62mi
Conservation Land
Municipal Park
0.73mi
Mashpee River Reservation
Land Trust Park
0.95mi
Mashpee River Reservation
Land Trust Park
0.96mi
Mashpee River Reservation
Land Trust Park
0.97mi
Mashpee River Reservation
Land Trust Park
0.99mi
Mashpee River Reservation
Land Trust Park
1mi
Mitchells Landing
Recreation Ground
1.08mi
Willowbend Country Club
Golf Course
0.01mi
Cotuit Highground Country Club
Golf Course
0.98mi
Shell
Gas Station
1.35mi
Stepping Stones
Childcare
0.66mi
Mashpee Mart
Convenience
0.63mi
The Barn
Convenience
0.68mi
Seller's Representative: Team Willowbend, Southworth Willowbend Real Estate, LLC
MLS ID#: 73267368
© 2025 MLS Property Information Network, Inc.. All rights reserved.
The property listing data and information set forth herein were provided to MLS Property Information Network, Inc. from third party sources, including sellers, lessors and public records, and were compiled by MLS Property Information Network, Inc. The property listing data and information are for the personal, non commercial use of consumers having a good faith interest in purchasing or leasing listed properties of the type displayed to them and may not be used for any purpose other than to identify prospective properties which such consumers may have a good faith interest in purchasing or leasing. MLS Property Information Network, Inc. and its subscribers disclaim any and all representations and warranties as to the accuracy of the property listing data and information set forth herein.
MLS PIN data last updated at 2024-11-20 03:05:00



